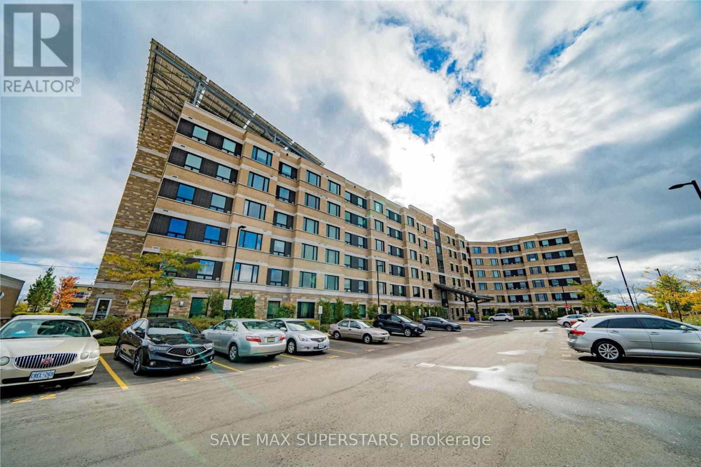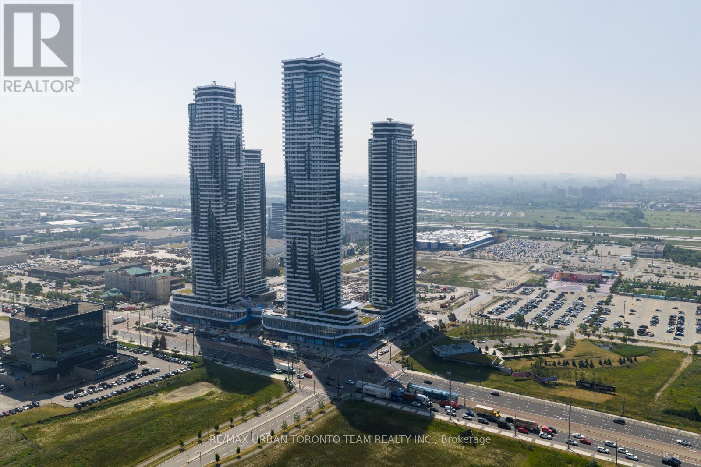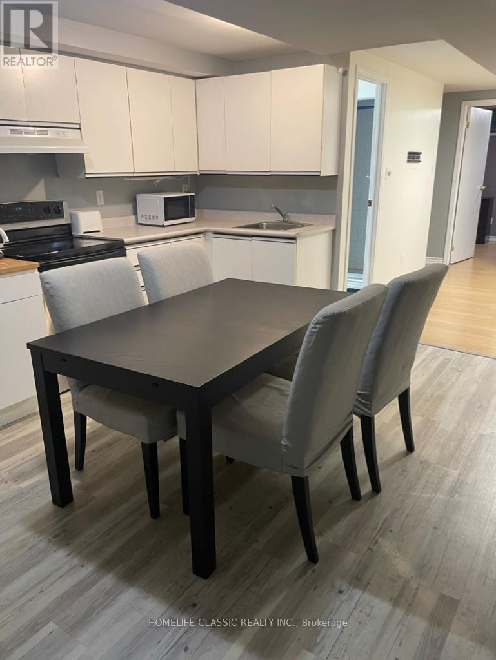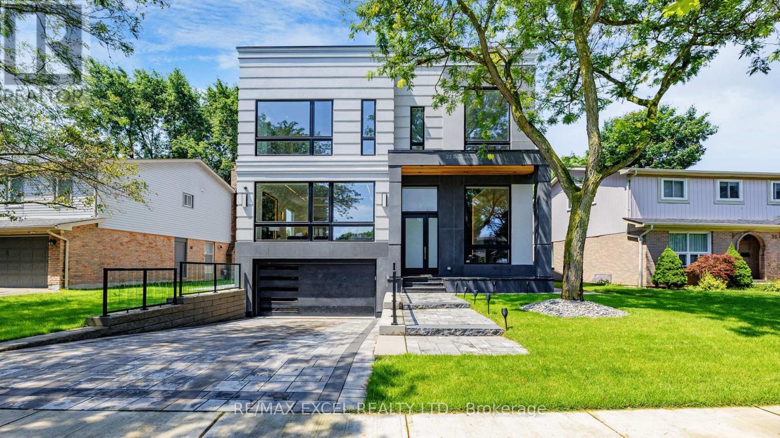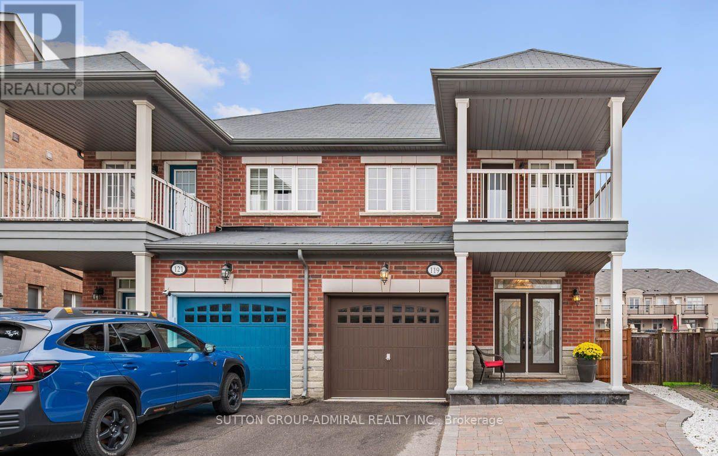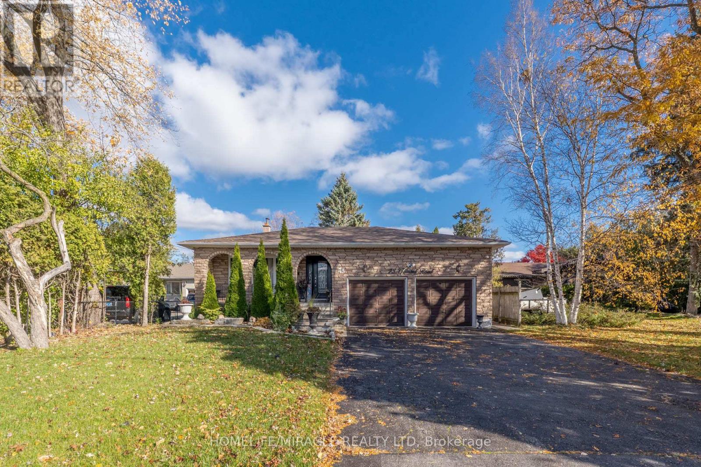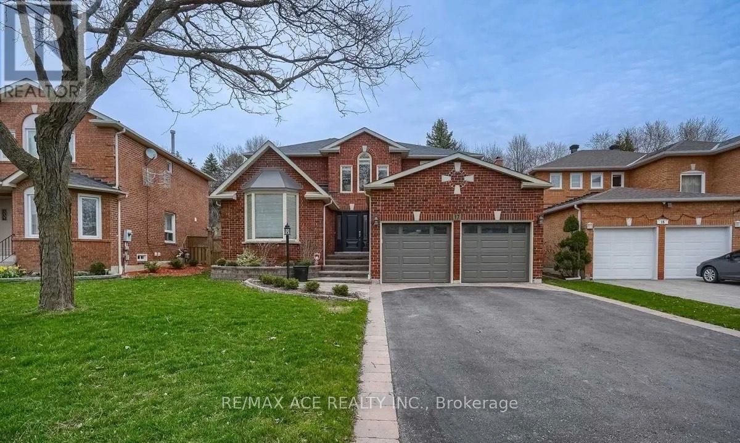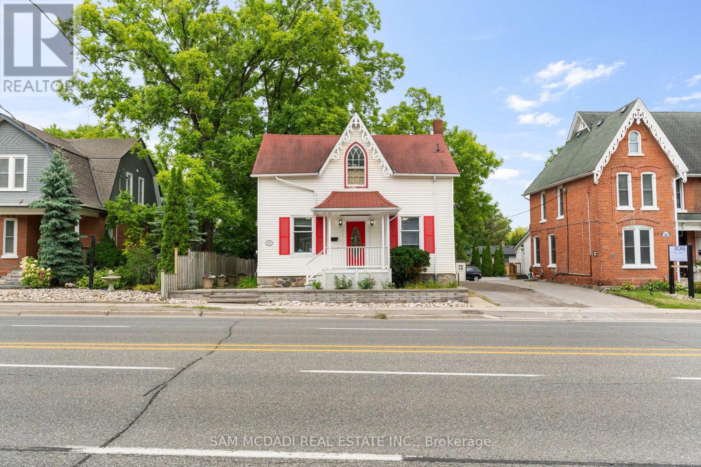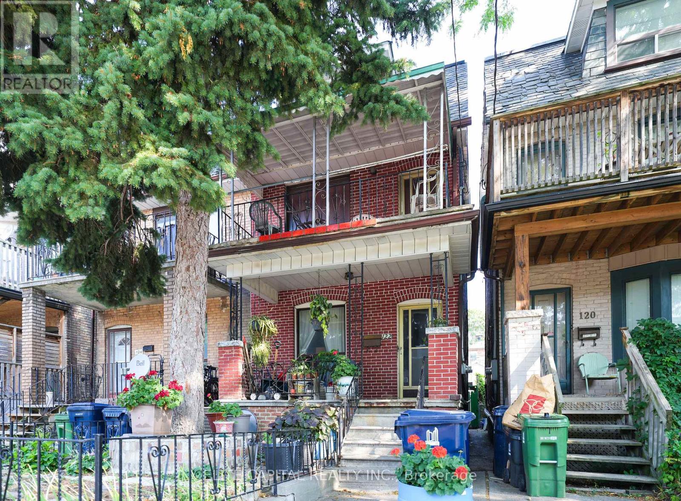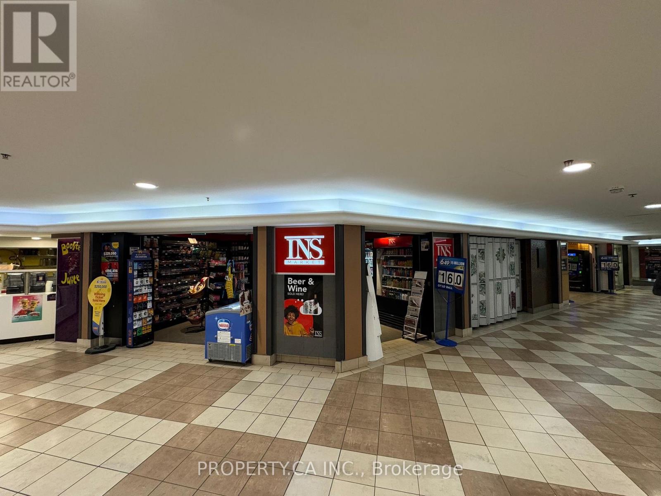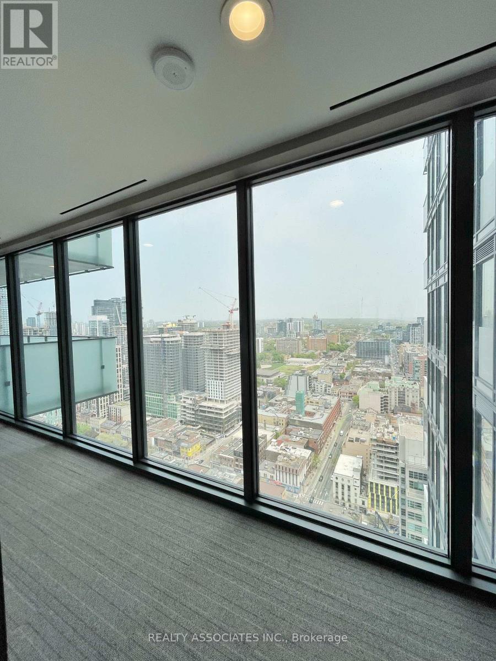416 - 7400 Markham Road
Markham, Ontario
Stunning 3Bed/2 Washroom Condo! Lots Of Natural Light. Open Concept Design With Large Living/Dining Area + Kitchen With Breakfast Bar. Close To Shopping; School And Other Amenities. Public Transit At Door Step. Ensuite Laundry. Low Maintenance Fee Includes Use Of Gym And Recreation Room Within The Building,1 Underground Parking. (id:60365)
1212 - 8 Interchange Way
Vaughan, Ontario
Festival Tower C - Brand New Building (going through final construction stages) 698 sq feet - 2 Bedroom & 1 Full bathroom, Balcony - Open concept kitchen living room, - ensuite laundry, stainless steel kitchen appliances included. Engineered hardwood floors, stone counter tops. 1 Parking Included (id:60365)
Lower - 102 Church Street S
Richmond Hill, Ontario
One bedroom fantastic modern , clean and high ceiling lower level apartment Downtown RichmondHill, close to everything and walking to local transit, complete separate entrance and En-suite laundry.prefer single or couple tenant , NO PET, NO SMOKING, PARKING NOT AVAILABLE . tenant insurance.very quite, safe, parks, restaurants, shopping with in minutes.landlord/ landlord's agent do not warranty measurements or retrofit status of the basement. (id:60365)
22 Sanderson Crescent
Richmond Hill, Ontario
uxurious Custom-Built Home in The Prestigious North Richvale. Approx 5000 Sf of Total Living Space. 5 Bedrooms, 7 Bathrooms, 1 Contemporary office. Custom Kitchen w/ Quartz Waterfall Island, Breathtaking Entrance and Staircase, Finished Basement with Gym, Wet Bar. Significant Upgrades throughout home, 2 Laundry Room (Second Floor and Basement).2 Furnaces and 2 A/C. Outstanding Main Floor Layout with 11' Ceiling, Gas Fireplace in the Living Room and Steam Fireplace in the Family Room. 12' Ceiling in Master Bedroom with Heating Floor in the Master Ensuite. Heating Floor in the Basement. Stainless-steel passenger elevator.Front Driveway and Porch Area with Snow Melt System. (id:60365)
108 - 6 Director Court
Vaughan, Ontario
Excellent Opportunity to Sub-lease a professional office space in prime Woodbridge Location.This bright walk-out unit features its own private front entrance and offers a fully self-contained layout ideal for a variety of professionl uses.The space includes two private offices, a reception area and a private washroom, providing comfort and convenience for everyday operations. The lease is flexible from 1-3 years at $2000 per month, including ultilities. Located in a quite, well-maintained professional building with ample on-site parking, this unit is ideal for accountants, consultants, therapists or other professional office users seeking turnkey workspace. Available immediately! (id:60365)
119 Warbler Avenue
Vaughan, Ontario
Welcome To Your Dream Home In Maple's Coveted Thornberry Woods Community. This Immaculately Maintained 1930 Sq Ft Semi-Detached Family Home Sits On A Rare Premium Pie-Shaped Lot & Features A Functional Layout W/ No Wasted Space. Rich Chocolate-Stained H/W Floors Span The 1st & 2nd Levels, Perfectly Complementing The Kitchen & Bathroom Cabinetry. Ideal For Growing Families & Entertaining Enthusiasts, The Home Offers 3 Oversized Bedrooms - All W/ Walk-In Closets & Organizers - A Large Formal Dining Room, And A Low-Maintenance Backyard Oasis, Finished W/ Poured Concrete & Lush Landscaping. The Chef-Inspired Kitchen Features Upgraded Shaker Style Cabinets W/ Crown Moulding, Glass Inserts, Under Valence Lighting & Modern Handles. Granite Countertops Provides Ample Workspace, While The Alluring Mosaic Tiled Backlash Adds A Touch Of Elegance. Customized Cabinetry Provides Loads Of Storage For The Space, While The Double Sink, Pull-Out Faucet & Soap Dispenser Offer Practical Convenience. Sunlight Pours Through Large Windows Dressed In Silhouette Blinds And Drapes. The Home Includes 3 Stylish Baths W/ Quartz Countertops And A Rain Shower Faucet In The Primary Ensuite. Additional Upgrades Include: Ornate Wrought-Iron Pickets, Custom Glass Double Front Entry Doors W/ New Hardware, Pot Lights, 9 Ft. Ceilings On The Main Floor, 2nd Floor Laundry, Dual Flush Toilets, Fresh Paint, A Door To The Garage, Balcony Off Of The 3rd Bedroom, And Metal Floor Grates. Curb Appeal Is Enhanced By Stone Steps At The Front & Back, While New Extensive Interlock Adds An Extra Parking Spot & Walkway Toward The Rear. The Backyard Features A Modern Glass Railing Along The Stairs, Gas Bbq Line, Full Fencing, & A New Double Gate. The Unspoiled Basement Is Ready For Your Personal Touch & Includes A 3-Pc Rough-In. Top-ranked Schools Such As Dr. Roberta Bondar Ps, Romeo Dallaire P.S. (FI) & St. Cecilia CES Are All Within Walking Distance, Along With The Rutherford Go Station, Numerous Plazas And Parks. (id:60365)
73 Garrard Road
Whitby, Ontario
73 Garrard Rd presents a once-in-a-lifetime chance to own a substantial property on an unparalleled, oversized 60' x 190' lot in the prime, highly-sought-after Blue Grass Meadows community of Whitby. This meticulously maintained 4-bedroom, 4-bathroom detached backsplit is the epitome of pride of ownership, offering an exceptional blend of suburban tranquility and urban convenience. The home boasts four levels of finished living space, perfect for any large or extended family. The main floor features newer hardwood flooring in the bright, combined living and dining area, ideal for hosting. The heart of the home is the expansive, sunken family room, complete with newer hardwood, a beautiful fireplace and a desirable walk-out to the incredible backyard oasis. The family-sized, eat-in kitchen overlooks the stunning grounds, awaiting your personal touch. The upper level provide privacy with three generously sized bedrooms, including a master suite with a 3-piece ensuite. The Master and the second bedroom both feature walk-outs to a shared sun deck, a quiet retreat for morning coffee. The lower level is a fantastic asset for savvy investors or those seeking flexible living, as it offers a large recreation room and a dedicated separate entrance, creating excellent potential for a future in-law suite or rental unit (Buyer to verify zoning and permits). The defining feature remains the massive, park-like backyard, a genuine rarity in this area. Imagine endless summer possibilities, from gardening to family gatherings, all within your private domain. Located moments from Dundas Street amenities, highly-rated schools (Dr. Robert Thornton PS), and seamless access to the 401/412/407, this location ensures minimal commuting time and maximum lifestyle convenience. Homes with this lot size and potential are exceptionally scarce. Don't miss this outstanding opportunity to invest in your future and secure a truly unique Whitby address! (id:60365)
Bsmt - 17 Meekings Drive
Ajax, Ontario
Location! Location! Set In One Of Ajax's Most Sought After Neighbourhoods. Home Situated On A Quiet Street ** Large 2 Bedroom, 1-Bathroom + and a powder room. Basement Apartment With Ensuite Laundry And A Separate Private. This is a newly constructed legal basement, minutes to Pickering high school and Lincoln Alexander PS . (id:60365)
571 Kingston Road W
Ajax, Ontario
LIVE AND WORK!!!! This versatile mixed-use property on high-traffic Kingston Rd presents an exceptional opportunity for both investors and owner-occupiers, offering excellent street visibility and easy access with ample parking. The main floor features a spacious commercial layout with five large offices, a two-piece bathroom, a functional kitchen, and five dedicated parking spaces perfect for a range of professional or retail uses. Upstairs, the beautifully renovated two-bedroom apartment boasts an open-concept kitchen, fresh paint, new flooring, and a modern four-piece bathroom, making it ideal for immediate occupancy or rental. Additional highlights include separate hydro meters for each unit, a private entrance to the residential space, and a combined total area of approximately 1,500 sq ft. With ample parking and strong exposure in a rapidly growing area, this property is a rare find and a smart investment. Ideal For Lawyers, Accountants, Engineering Firms and many other small professional businesses. (id:60365)
122 Marchmount Road
Toronto, Ontario
Discover the potential in this 3 bedroom, 4 bathroom semi-detached home, centrally located in the coveted Wychwood neighbourhood. Ideal for renovators or anyone eager to customize to their taste, this charming property offers endless possibilities. Situated on a quiet, tree-lined street, featuring a finished basement with separate entrance, detached garage parking, large principal rooms. Roof recently replaced in 2025. (id:60365)
R9 - 2 Bloor Street E
Toronto, Ontario
Excellent Opportunity - Established INS Market Franchise at Yonge & Bloor. Don't miss this fantastic opportunity to own a well-established INS Market franchise in a prime, high-traffic location at Yonge & Bloor. Conveniently located inside a busy shopping mall with direct access to the Yonge-Bloor Subway Station, this store benefits from constant pedestrian flow and maximum visibility. This is a turn-key operation that's easy to run and offers great potential for growth. Rent: $3,395/month + TMI & utilities. Lease: Until Oct 31, 2028, with renewal option. Hours: Mon-Fri 7am-7pm | Sat 8am-5pm | Sun 10am-5pm. Low flat royalty fee and very high profit marginsIdeal for families or owner-operators. Strong upside potential by extending hours and expanding product offerings. An excellent investment opportunity in one of Toronto's busiest and most desirable locations - perfect for those seeking a profitable, easy-to-manage business with room to grow! (id:60365)
3407 - 20 Lombard Street
Toronto, Ontario
Welcome To 20 Lombard At Yonge And Rich, Live In Unparalleled Luxury Above The City With Beautiful Open City View. Floor To Ceiling Windows With Window Covering, Gourmet Kitchen + Built-In Kitchen Appliances, Embrace The Very Best Of The City. Just Steps To Subway, Path, Eaton Centre, U Of T, Financial And+ Entertainment District. 514 Sq Ft + Balcony Steps To Subway, Path, Banks, Eaton Centre, U Of T, St. Michael's Hospital. $$$ Upgrades, Gourmet Kitchens With Cooking Ware, Quartz Countertop & Backsplash, Floor To Ceiling Windows. Windows Blinds. 1 Locker. State Of The Art Amenities, Outdoor Swimming, Poolside Lounge, Hot Plunge, Bbq Area, Yoga Pilates Room, Fitness Room. (id:60365)

