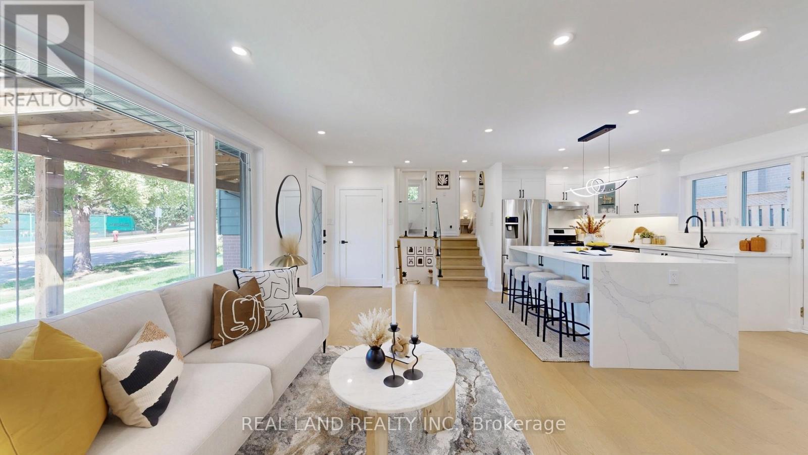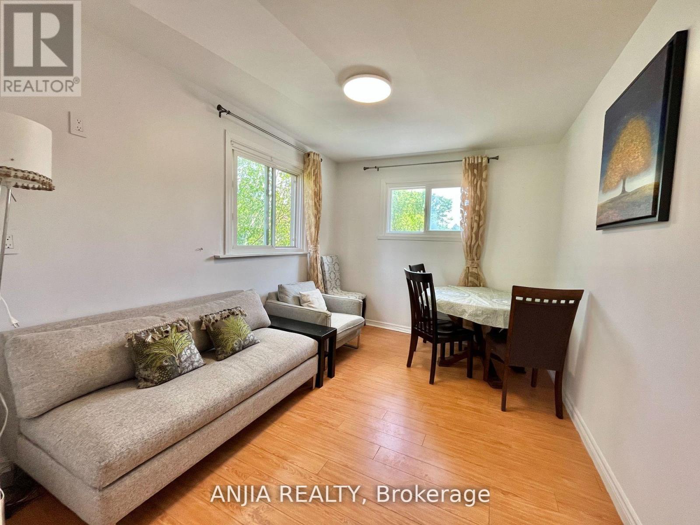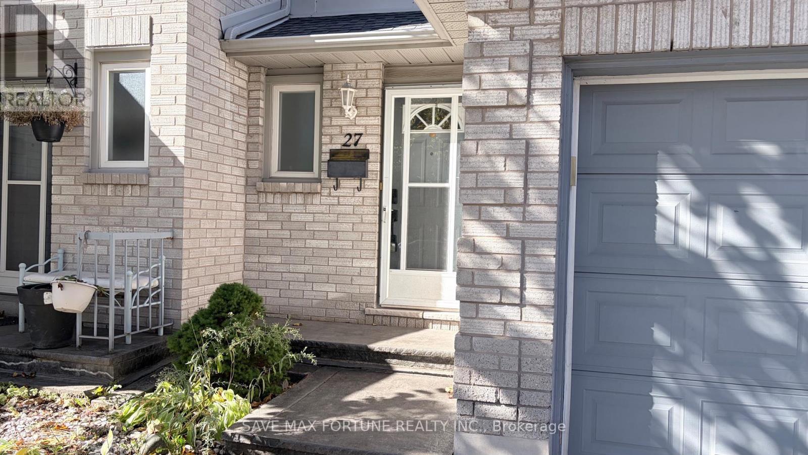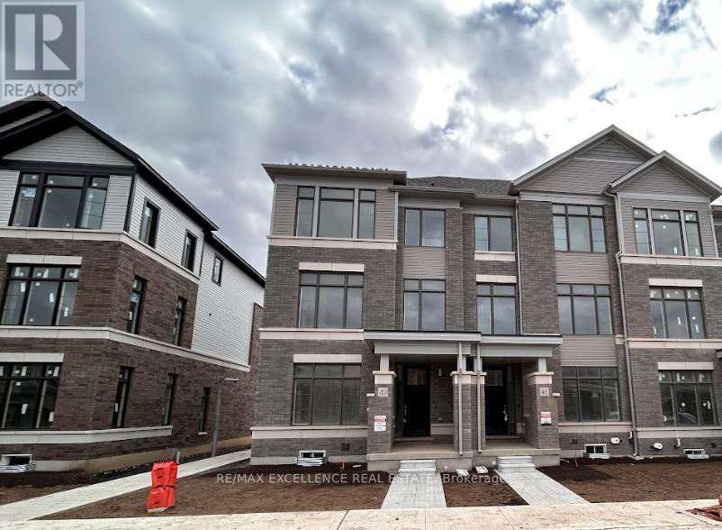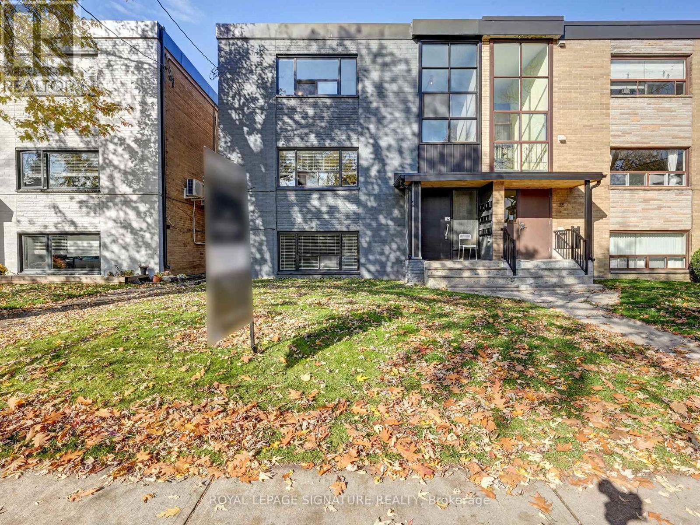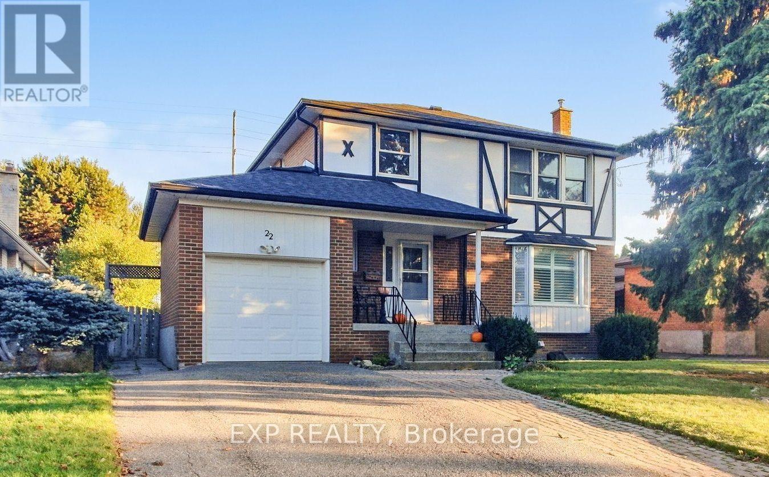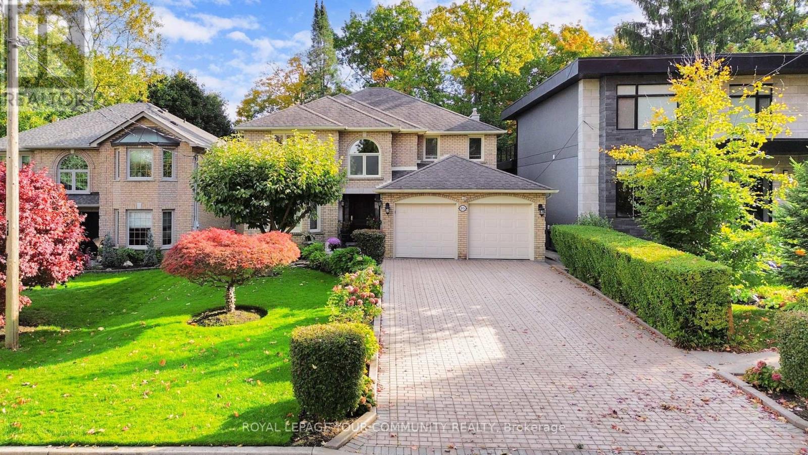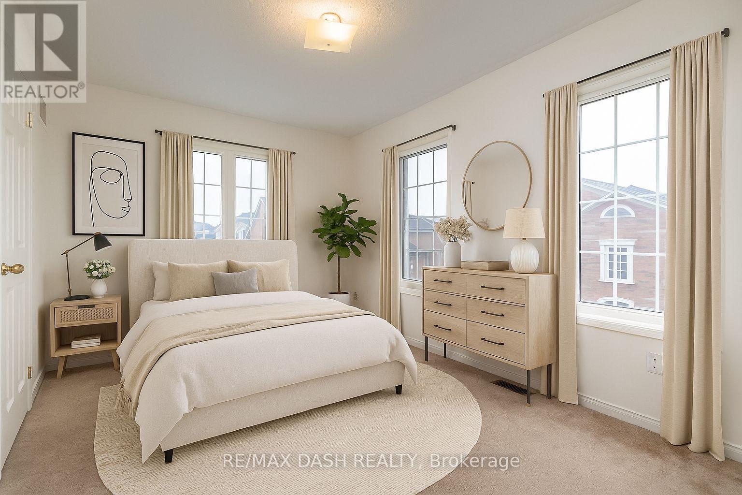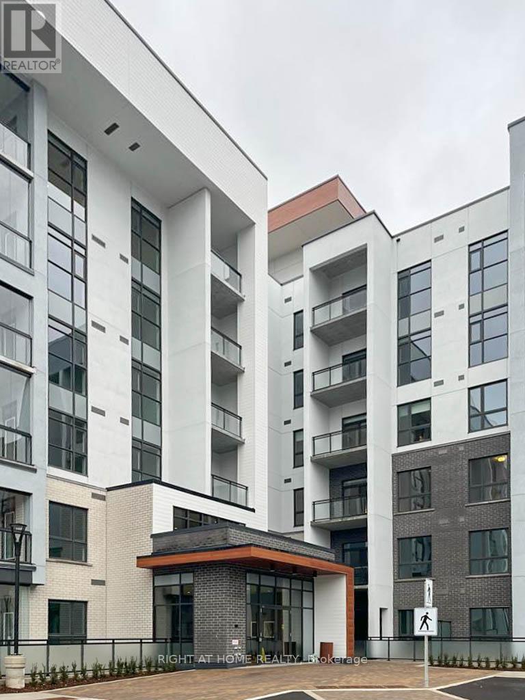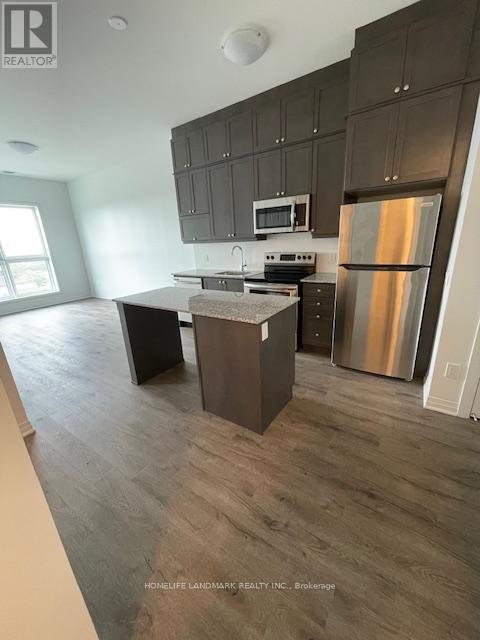38 Cresthaven Drive
Toronto, Ontario
This elegant property boasts luxury finishes throughout, spent 250k $$$, including A modern kitchen with custom cabinetry, premium countertops and backsplash, a spacious island, and modern lighting, and luxury new bathrooms. A bright, open-concept living room overlooking the park, complete with engineered hardwood floors, pot lights, a cozy electric fireplace, and stylish high-quality wall arts. Walkout access to a private, fenced backyard, large deck, perfect for entertaining or relaxing. The primary suite boasts a chic design with a 4 Pc ensuite, built-in closet, and serene park views. The finished basement provides versatile space ideal for additional bedrooms, recreation room, home office, or home theater entertainment. Huge Crawl Space. Located within an excellent school district with high ranking Cresthaven PS, Zion Heights MS and A.Y. Jackson SS schools. With nearby parks, supermarket, shopping, dining, transit, and major highways, 38 Cresthaven Dr offers the perfect blend of comfort, style, and convenience, is perfect for families seeking top-quality education and a vibrant community. (id:60365)
Unit 3 - 256 Homewood Avenue
Toronto, Ontario
Excellent Opportunity in Yonge & Steels Desirable Location, The Hear Of North York. Separate entrance and no shared room. New renovation Kitchen and Bathroom, 3 Big Bedrooms, Fresh Paint! full furniture, Step To #98 Bus Stop,. 5 Mins Walk To School, 5 Mins Drive To Finch Subway Station.TTC ,12 Mins Direct To Sheppard Subway Station. Short-Term Rent Available, the longest term is one year. (id:60365)
27 - 1 Royalwood Court
Hamilton, Ontario
Experience easy, comfortable living at #27-1 Royalwood Court-a beautiful 2-storey townhouse conveniently located just off the highway. This modern home offers 3 spacious bedrooms, 1.5 bathrooms, and a stamped concrete driveway.The white kitchen gives a fresh, modern feel, and the entire home has been filled with natural lights. Enjoy the open-concept living and dining area with a large bay window and a main floor powder room.With no rear neighbours, you'll have extra privacy, and the finished basement adds a roomy rec area, lots of storage, and stylish potlights. You'll be close to Orchard Park Secondary School, walking trails, highway access, and more-perfect for convenient, low-maintenance living. (id:60365)
49 - 474 Provident Way
Hamilton, Ontario
Welcome to this beautiful 3-storey END unit townhouse for lease, offering more than 1,900 sq.ft. of stylish and functional living space in the heart of Mount Hope. This brand-new home features a bright, open-concept main floor with hardwood flooring and an upgraded kitchen complete with quartz countertops, MDF cabinetry, a modern faucet, and a large sink-perfect for cooking and entertaining. Enjoy seamless indoor-outdoor living with a spacious balcony accessible from the kitchen, dining, and living areas-ideal for morning coffee or evening gatherings. Additional features include a double-car garage, high-end finishes throughout, and a prime location just minutes from Hamilton Airport and major highways. Move-in ready and designed for comfort and convenience, this home is a must-see. Schedule your viewing today! (id:60365)
4876 Portage Road
Niagara Falls, Ontario
Check out this beautifully maintained 2 stry on deep lot in an A+ neighbourhood. This home exudes charm & amazing natural light w/spacious rms, hardwood flrs, modern lighting & has been freshly painted Enjoy cozy family nights at home watching a movie or playing games in the spacious Liv Rm w/wood fireplace. You can host family dinners in the generous sized Din Rm. The Kitch offers plenty of counter space & Cupboards for the chef in your family. Upstairs offers 3 spacious bedrooms, the master offers ensuite privilege to the 4 pce bath and a bonus office area. The partially finished basement with in-law capability offers a 3 pce bath and plenty of storage. Perfect for the vision that works best for YOU! Prepare to be amazed by the size of this back yard, room for the kids to play, a pool and whatever your backyard vision entails. There is a bonus single detached garage which could also be a man cave/she shed. You will not want to miss this one it is sure to check ALL the boxes!! (id:60365)
5940 Carlton Avenue
Niagara Falls, Ontario
Investment Opportunity Alert! Diversify your portfolio with this approved townhouse development, expertly designed by renowned architect Michael Allen. This exceptional project features 19 stylish two-story units thoughtfully arranged across three modern blocks, combining contemporary design with practical functionality. Located in a prime, high-growth area, this development offers a rare opportunity for investors to capitalize on a project that's ready to move forward. The well-planned site layout, coupled with its desirable location, forms the foundation for a truly profitable venture. At this attractive price point, the projected return on investment shows strong potential for impressive profit margins.Don't miss the chance to secure this high-value development opportunity. (id:60365)
40 Cavell Avenue
Toronto, Ontario
Welcome to 40 Cavell Ave, A 6-unit Multiplex that provides a 5% Cap Rate. Current actual Net Income of $124,870.40 Cavell is located in the Mimico Area of Toronto(Etobicoke). A fantastic opportunity for investors looking to get a foothold in the area. 3 2-Bedroom apartments, 1 Extra Large 1-Bedroom apartment, & 2 1-Bedroom apartments. Modern upgrades to 4 out of the 6 units as well as common areas and exterior. 7 separately metered units, Coin Laundry for added income, and expansive rear parking - 8 spots. Opportunity exists to add units to existing structure. Large Tenant Green Space in front yard. Steps to Mimico Go station, QEW, Lakeshore, parks, Schools, San Remo Bakery. High return, minimal management turn-key building. (id:60365)
22 Chestnut Avenue
Brampton, Ontario
Whether you're upsizing, investing, or just starting out, this turn-key gem has it all. * Welcome to a Spectacular Opportunity in Northwood Park! * This beautifully maintained 4-bedroom, 2-bathroom detached home offers the perfect blend of space, comfort, and charm, all nestled on an extra deep 50 x 150 ft lot at the end of a peaceful cul-de-sac in Brampton's family-friendly Northwood Park community * Step inside to discover over 2,100 square feet of thoughtfully designed living space, featuring a warm and inviting living and dining area flooded with natural light through a large bay window * The open-concept kitchen is perfect for everyday living and entertaining, complete with extended cabinetry, an oversized peninsula, tile backsplash, and direct access to your spacious deck and lush backyard oasis, ideal for summer BBQs or quiet evenings under the stars * Upstairs, you'll find four generously sized bedrooms with original hardwood floors and ample closet space, perfect for growing families or those needing work-from-home flexibility * The finished basement includes a cozy recreation area and additional flex space for a kids' playroom, home gym, or future income potential! The curb appeal here is undeniable; mature trees, an interlocking front walk, and a covered front porch add to the welcoming feel of this exceptional home * Plus, you'll enjoy the convenience of a private driveway and attached garage * 5 Car Parking * No Sidewalk * LOCATION PERFECTION! Just minutes to: Top-rated schools like St. Joseph, Pauline Vanier, and Northwood Public School, Fletcher's Green Community Park & Gage Park, Transit, GO Station, and upcoming LRT development, Shoppers World, Sheridan College, Downtown Brampton, and Hwy 410! Don't miss your chance to call 22 Chestnut Ave home * Book your private showing today! (id:60365)
35 La Rush Drive
Toronto, Ontario
Luxurious custom-built home, original owner - truly like no other in the area! Stunning curb appeal on a ravine lot surrounded by majestic trees and exceptional landscaping - a Muskoka-like setting you can enjoy every day, with no need for a cottage. This home offers a spacious, free-flowing floor plan featuring large living, family, and dining areas, along with a gourmet kitchen complete with granite countertops and oversized windows overlooking the breathtaking ravine. The upper level includes four spacious bedrooms and an open staircase leading to a finished walkout basement. Smooth ceilings throughout. The upstairs mudroom can easily be converted into a laundry room. Recent updates include high-end windows, roof (5 years), and furnace & A/C (2023). The basement also offers a huge storage area under the garage. Located in a prestigious neighbourhood, close to excellent schools, shopping, public transit, parks, major highways, and Pearson Airport. (id:60365)
57 Ted Wray Circle
Toronto, Ontario
Look No Further! Stunning 3-storey end-unit townhome in a fabulous family-friendly community. This bright and spacious 3 bedroom, 3 bathroom home offers an excellent layout featuring hardwood flooring on the main level, brand-new flooring in the den, fresh paint throughout, and newly installed stone kitchen countertops.Open-concept living and dining area with walk-out to a private rear patio. The primary bedroom includes a 3-piece ensuite, with two additional bright and well-proportioned bedrooms on the upper level.Conveniently located close to TTC transit, grocery stores, restaurants, shops, major highways, a golf course, green space, and steps to a playground. Additional street parking available.Perfect for many families and an amazing find - don't miss this opportunity! (id:60365)
411 - 460 Gordon Krantz Avenue
Milton, Ontario
Welcome to Soleil Condos by Mattamy Homes. This stunning 2 bedroom and 2 full washroom unit is 879 sqft with a 70 sqft open balcony. The unit has an open concept kitchen with stainless steel appliances. The primary bedroom is a spacious large room with a 4 pc ensuite washroom and a walk in closet. The second bedroom has a 4 pc attached washroom as well. The laundry room has storage space. Walk out to a beautiful open balcony from the living room. The unit has large windows which brings in an abundance of sunlight. This beautiful building has long hall ways and modern keyless entry door locks. The amenities feature a fitness centre with a complete yoga studio, rooftop deck/garden, party/meeting room & visitor parking. The locker is on the same level as the unit. Close proximity to the Milton Education Village with future campus of Wilfred Laurier, Conestoga College & Mattamy National Cycling Centre, hospital, rec centre, parks, schools and shopping. (id:60365)
411 - 95 Dundas Street S
Oakville, Ontario
Mattamy 1 + 1 Den, 1 Parking & 1 Locker 10 Feet Top Floor, Enclosed Glassed Balcony, Facing South, carpet free, full of sunshine. Smart Building, W/Z Central Monitoring System, Upgraded Till Top Kitchen Cabin, Granite Countertop And Stainless Steel Appliances, No Carpet. Top School Area, Close To Hospital, Famous 16th Miles Creek Step To The Door. (id:60365)

