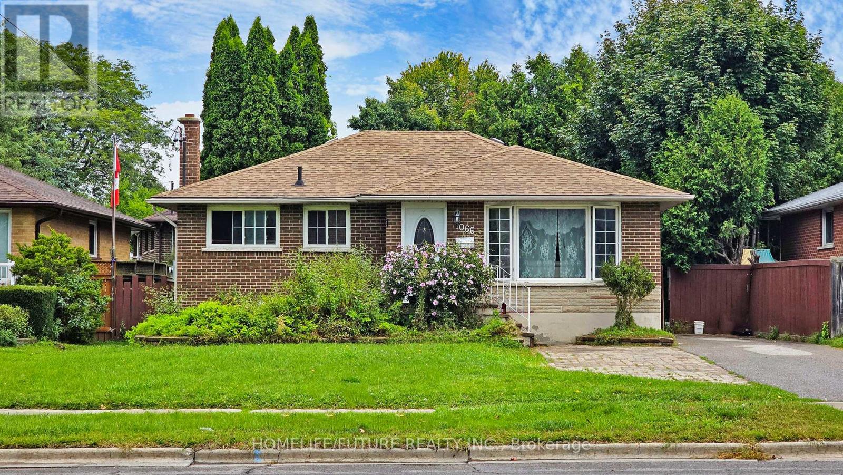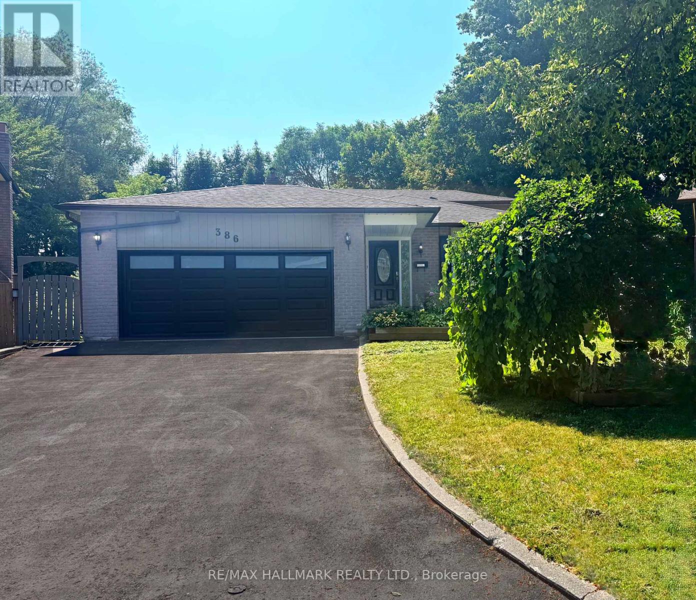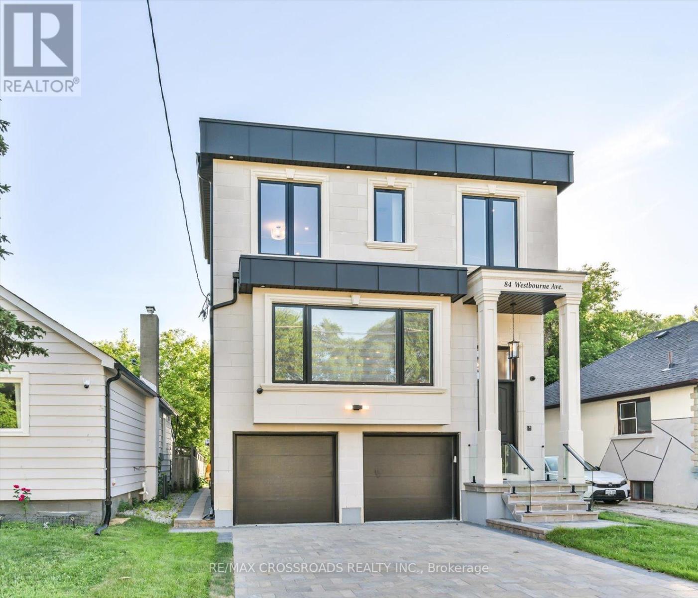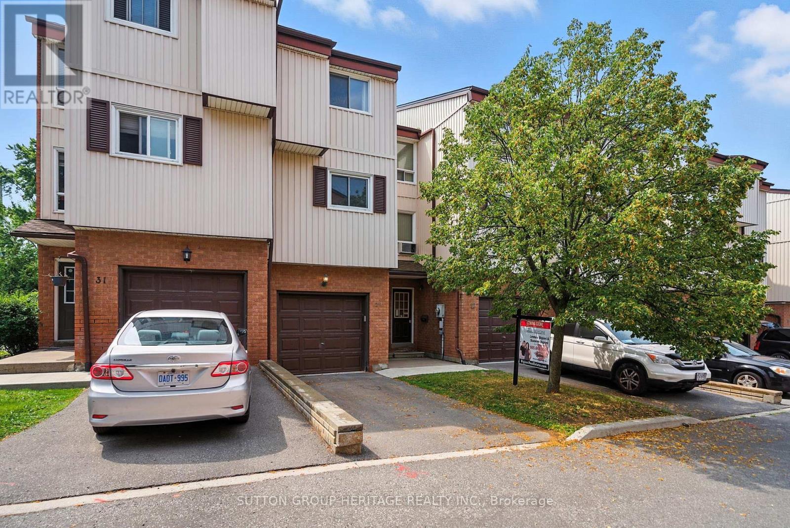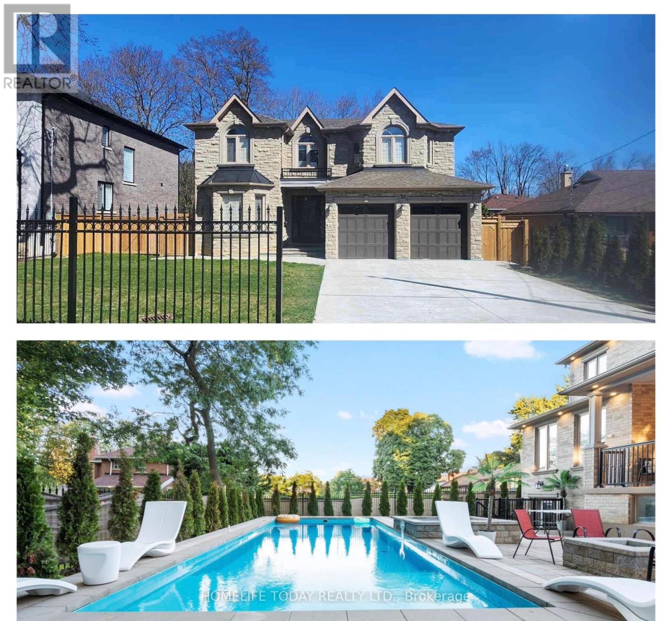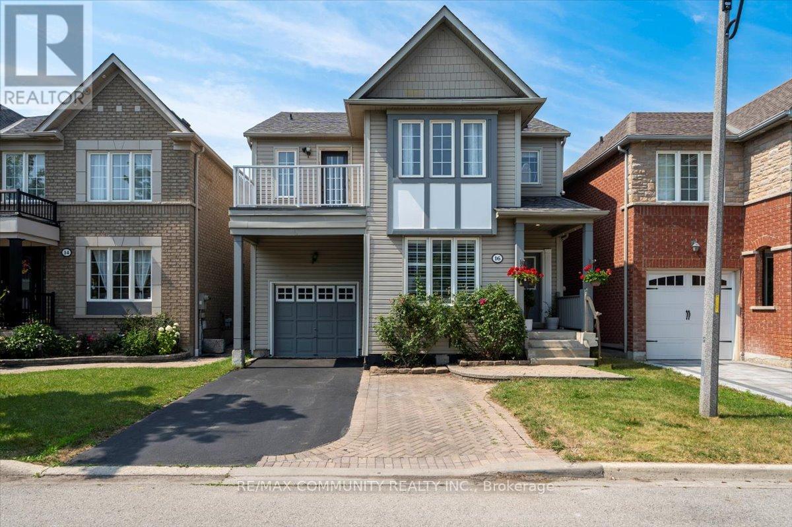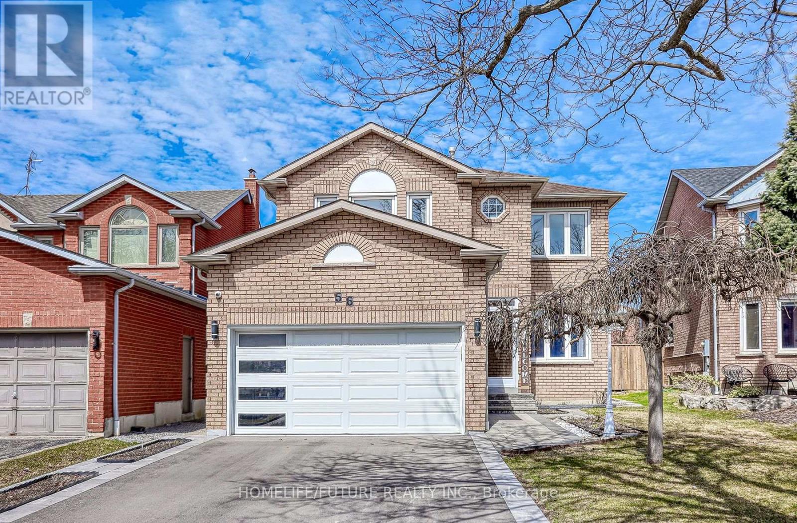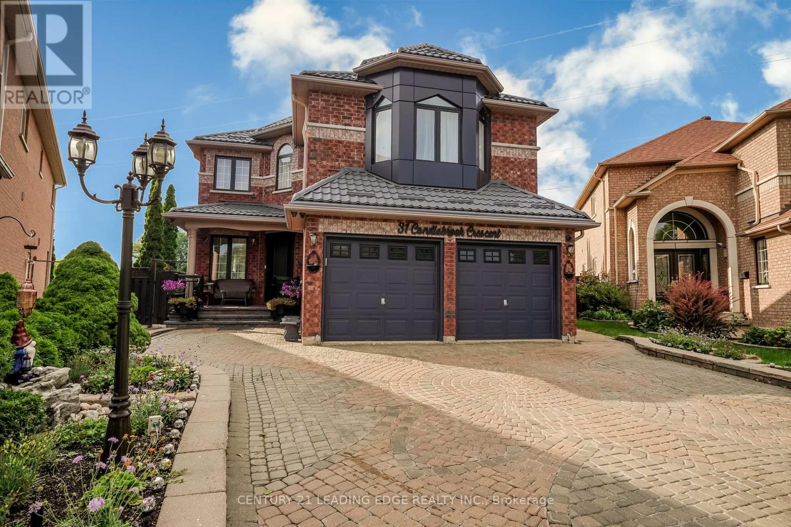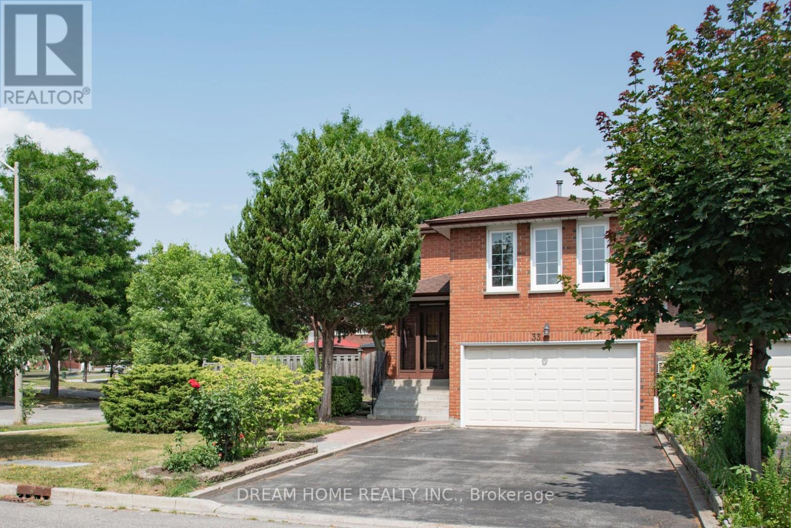1066 Olive Avenue
Oshawa, Ontario
This Open And Airy Bungalow Situated On A Large Lot Offers Incredible Potential For Multi-Family Living Or Rental Income. A Bay Window Floods The Main Floor With Natural Light, And Each Floor Has Its Own Kitchen, Bath, And In-Suite Laundry. The Recently Renovated Basement Features A Separate Entrance, Leading To A Spacious Living Area. Conveniently Located To All Major Amenities Including Major Groceries, Schools, Parks, And Restaurants With Easy Access To The 401 Nearby. An Amazing Investment Opportunity Awaits You! Please Note: The Electrical Panel Recently Updated To 200 Amp (2021) Along With The Hot Water Tank (2021) (id:60365)
386 Grange Court
Oshawa, Ontario
Wow, Absolutely Stunning Upgraded Four-Bedroom Home, Back To RAVIN, Nestled In A Private Cul-De-Sac In luxurious Eastdale Neighbourhood. Excellent Move-In Condition With Numerous Upgrades, Offering Complete Privacy and Tranquillity, Featuring A Swimming Pool and Hot Tub. Brand-New kitchen With Stainless Steel Appliances And a Double Stainless Steel Sink, Quartz Countertops and Quartz Custom Backsplash, And A Side Door To the Patio. Quality Impregnated Hardwood Floors & 5' Baseboards On the Main And Second Floor(2024), Brand-New Stairs Feature A Glass Staircase. The luxurious Family Bathroom Is Brand-New, Completed With A Stone Countertop, A High-Pressure Rainfall Shower, And Numerous Built-In Shelves. You Don't Need to Buy A Cottage With A Swimming Pool, Hot Tub, And Gazibo, Sit in the Backyard And Enjoy. This Beautiful Property With A Few Stairs Will Make It Ideal For Your Family. (id:60365)
1728 Pleasure Valley Path
Oshawa, Ontario
This beautifully townhouse offers an exceptional living experience. The open-concept main floor features a spacious living room, a bright, modern kitchen with stainless steel appliances, an extended island, upgraded cabinetry, and a stylish backsplash. The dining area opens onto a private backyard deck and garden space, perfect for entertaining or relaxing. Enjoy access to a 3-acre private park with trails, a toboggan hill, an off-leash dog park, an ice rink, a community garden, a playground, and scenic Oshawa Creek. The second floor includes two generous bedrooms, a convenient laundry closet, and a 4-piece bathroom. On the third floor, you'll find the primary bedroom complete with a Juliette balcony and a semi-ensuite 5- piece bathroom. A fourth bedroom with its own private balcony rounds out the upper level. This energy-efficient home is ideally located within walking distance of Ontario Tech, Durham College, and Camp Samac, ideal for students or professionals. Don't miss out on this incredible opportunity to live in a well-appointed, contemporary home in a prime location! (id:60365)
84 Westbourne Avenue
Toronto, Ontario
Stunning 4-Bedroom, 5 Bathroom Detached Modern Quality Built Home situated In The Heart Of Clairlea!. Airy Open Concept Main Floor With High Ceilings, Engineered Hardwood Floors, Pot lights, Double Front Hall Closet. Family-Sized Dining Room Great For Hosting Large Dinners! Gorgeous Custom-Built Gourmet Kitchen With High-End S/S Appliances & Large Waterfall island! Sun filled Family Room With Built-In Cabinetry, Fireplace And Discreet Powder Room!Lovely Primary Bedroom W/ 5pc Ensuite, Walk-In Closet and extra large window with view of Cn tower. Second Bedroom With 3pc Ensuite & Extra-Large Closets. Two More decent size Bedrooms. ! Big And Bright Basement With vinyl Floors, 10 Ft Ceilings, Above Grade Windows, Potential In-Law Suite With Walk-Out. Large Rec Room, Office Area, Play Area And 3 Pc Washroom. Beautiful fenced backyard, Double car Garage with lots of room for parking. Just A Great Family HomeExtras: S/S Fridge, Gas Cook-Top, Dishwasher, S/S Washer/Dryer, Hood Fan. Fireplace. All Elfs. Built-In Speakers And Camera And Dvr. Mins To Taylor Creek Park and Danforth Shopping Area , Cafes, Restaurants & Few Mins TTC Subway. (id:60365)
29 - 601 Galahad Drive
Oshawa, Ontario
Welcome To This Beautifully Maintained 3 Bedroom, 2 Bathroom Condo Townhome, Offering The Perfect Blend Of Comfort, Space And Convenience. Over 1,400 Sq Ft Of Above Grade Living Space, Nestled In The Family Friendly Eastdale Community, Close To Schools, Parks, Public Transit And Shopping. Flooded With Natural Light, This Bright And Airy Home Features An Open Concept Living/Dining Room, Ideal For Both Everyday Living And Entertaining. Eat-In Kitchen Boasts Ample Cabinetry And Workspace While The Upper Level Offers 3 Spacious Bedrooms. A Finished Lower Level Adds Bonus Space For A Home Office, Playroom, Or Cozy Family Room. Direct Access To Garage. Monthly Maintenance Fee Includes Water, Garbage And Recycling, Exterior Maintenance And Upkeep, Lawn Care, Snow Removal And Salting, Making This Home A Perfect Fit For Anyone Looking For A Low-Maintenance Lifestyle. (id:60365)
20 Chatterton Boulevard
Toronto, Ontario
Discover The Epitome of Luxury Living In The Prestigious Scarborough Village, Offering Backyard Oasis w/ Inground Saltwater Swimming Pool with Splash pad, Spillover Spa and Fire Pit. This Custom-Built Masterpiece Is A Sanctuary Of Sophistication Boasting 5 Bedrooms + 5 Bathrooms. The Grand Open Concept Main Floor Welcomes Abundance Of Natural Light Leading You To A Chefs Inspired Dream Kitchen Adorned With A Stunning Stone Backsplash And Top Of The Line Appliances Complete With a Grand Island. Gourmet Kitchen, Breakfast Area & Large Family Rm Overlooking The Swimming Pool, Hot Tub & Fireplace For Your Entertainment. This Beauty Features Waffle Ceilings, Crown Moldings & 4 Accent Feature Walls w/Fireplaces. A Luxurious Lower Level With 2 Separate Areas, 1 Open Area To Keep and 1 To Rent w/a Rough-In ready for Kitchen. Whether You're Entertaining Guests Or Enjoying A Quiet Evening, This Home Offers The Perfect Blend Of Elegance And Relaxation. Don't Miss The Opportunity To Call This Dream Home Yours - A Haven Where Every Detail Has Been Carefully Curated For Luxurious Living. No Homes In Back. Premium Lot W/Huge Frontage, Yard & Driveway. Next Door Home is 20Ft Away, Garage W/Epoxy Flooring. All Golden Crystal Chandeliers On Main & Second Fl. Second FL Laundry For Convenience. Pot Lights Thru out. Crown Moldings Thru out. Move In & Enjoy! (id:60365)
13 Knowles Street
Ajax, Ontario
Welcome to 13 Knowles St., 2 Bedroom, 1 Bath basement apartment in serene Ajax. Modern elegance & comfort await! Features a separate entrance, stainless steel appliances, ensuite laundry, and ambient pot lights. The modern kitchen provides ample storage space, and the beautiful countertops add a touch of elegance to the overall aesthetic. Two comfortable bedrooms for relaxation. Chic bathroom with modern fixtures and ensuite laundry for convenience. Located in a family-friendly neighbourhood with schools, parks, shopping, and transport nearby. Don't miss this chance for upscale living in a peaceful location! Tenant to pay 35% of utilities. (id:60365)
16 Armitage Crescent
Ajax, Ontario
Your search ends here with this award-winning, Tribute-built, open concept home with 9-foot ceilings. Located in the sought-after Nottingham Community in North Ajax! This home features 4 spacious bedrooms, the grand master bedroom features a 4-piece ensuite and walk-in closet. Enjoy your morning coffee on the 2nd bedroom terrace that overlooks the quiet and peaceful street! Very functional main-floor layout flows very nicely from the entrance, into a living room, separate dining room, spacious family room, that tastefully flows into a spacious kitchen with tons of cabinets and counter space. Walk out to a cozy and private landscaped backyard with paver stones where you can enjoy family BBQs & entertain your guests. Fully finished basement with 8-foot ceilings does not feel like a basement! and features a full bathroom, a spacious bedroom with windows, a kitchenette, and a living room. Rental potential or in-law suite! No carpets on the main and 2nd floors! pot lights throughout and tons of windows! No sidewalks here and no sore backs in the winter! space for up to 3 cars. Photos don't do justice to this home, a must-see! Short walk to high-ranking schools, parks, trails, shopping, dining, places of worship, community centre & much more! Recent upgrades: New roof, freshly painted throughout inside and out. Terrace. (id:60365)
56 Ringwood Drive
Whitby, Ontario
Beautiful Move-In-Ready Home In One Of Whitby's Most Sought-After Rolling Acres Neighborhood.This Home Offers Over 2,500 Sq Ft + Finished Basement With More Living Space. Step Through The Enclosed Front Porch & Into A Large Foyer, Where You'll Find A Convenient Aundry Room W/Garage Access. A Separate Living & Dining Room Offers Spaces For Entertaining Family And Friends. Fully Updated Kitchen With Adjoining Eat-In Area Opens Via Sliding Doors To A Private Fenced Backyard. Large Great Room With A Fireplace And Large Windows Overlooking The Backyard. Hardwood Stairs And Flooring On Main Floor, With Engineered Hardwood Flooring Throughout Upstairs And 4 Large Bedrooms, Including A Primary Bedroom With A 5-Piece Ensuite And A Walk-In Closet. Three Other Bedrooms Offer Lots Of Space For The Whole Family. The Finished Basement Provides An Extra Living Area, Recreation Space, Cold Room & Kids Play Area. Interlocking In Front And Back Yard With A New Driveway, & No Side Walk To Provide Up To 6 Car Parking. Located Minutes From, Hwy 401, Schools, Parks & Shops/Restaurants. Upgrades (Interlock Front/Back, New Driveway, Side Fences, Gutter, Windows, Exterior Doors, A/C) (id:60365)
31 Candlebrook Crescent
Toronto, Ontario
Looking for a WOW home? With its unique features and impressive details, this home is sure to exceed your expectations. Let's schedule a viewing and make your dream home a reality! Fantastic opportunity to buy this property from Original owners, 2 Ensuites + Jack & Jill making all bedrooms connected to washrooms. Tons of high quality upgrades, pride of ownership. Finished basement with bedroom, full kitchen, full bath and a separate laundry - WOW. This executive detached home in a quiet neighborhood has most of the features one can expect. Located in a child-friendly Crescent - NO TRAFFIC. This home is located in one of the newest subdivisions of L'Amoreaux built with 9-foot ceilings on the main floor (2002). Close to all amenities, great schools, parks, supermarkets, TTC, 404 and 401. Exterior Pot lights & security cameras, Interlocked driveway, Fenced Backyard with huge deck & Gazebo + many more. Enjoy wider and deeper backyard. Tons of updates and upgrades every now and them. Washrooms updated last year. Basement Finished in 2016 with high end finishes. Kitchen updated 2 years ago. Main floor is all hardwood. Marble Foyer. Covered Deck 30ft x 18ft with Metal Roof. Gazebo. (id:60365)
3262 Turnstone Boulevard
Pickering, Ontario
New Detached House Built By Mattamy 4 Bedrooms 4 Bathroom Double Car Garage. Open Concept Large Kitchen With Breakfast Area. Private Family Room.9 Feet Ceiling On Both First And Second Floor. Great Location Close To Hwy 407.kNew Existing Appliances, New Elf And Window Coverings. Garage Door Opener And Remote. PICTURES WAS TAKEN 2023, NOW THE PARKING IS DONE AND EMPTY LAND FILLED WITH GRASS (id:60365)
33 Lansbury Drive
Toronto, Ontario
Nestled in the highly desirable Agincourt North community, this stunning detached home offers the perfect blend of Premium , comfort, and convenience. Featuring 3+2 spacious bedrooms, a stylish separate family room, and abundant natural light, the home is set on one of the largest corner lots in the area, offering premium space and privacy. The fully finished 2-bedroom basement apartment is perfect for multi-generational living or potential rental income. Many upgrades include a fully renovated kitchen, modernized bathrooms, and an energy-efficient A/C system. The property also boasts no sidewalk on the driveway, a double-door entrance, a skylight above the oak circular staircase, a glass-enclosed porch, and a fenced yard. Just steps from schools, supermarkets, TTC bus routes, and shopping plazas, everything you need is right at your doorstep. This move-in-ready home promises a lifestyle of comfort and ease, making it the perfect place to create lasting memories (id:60365)

