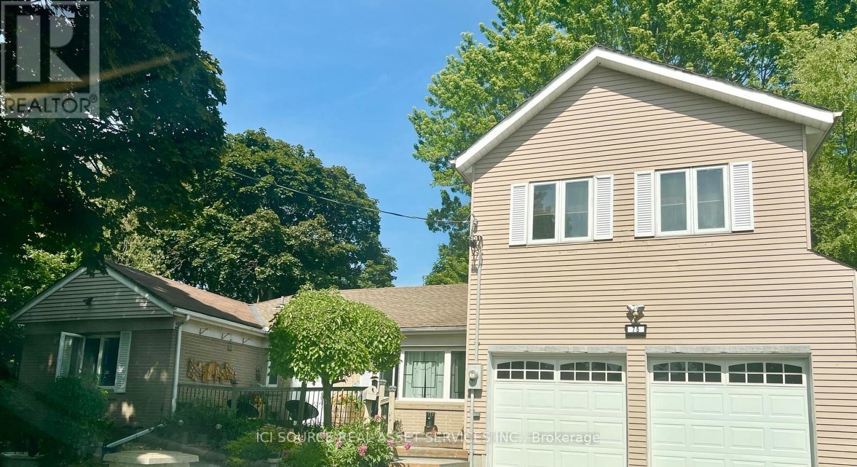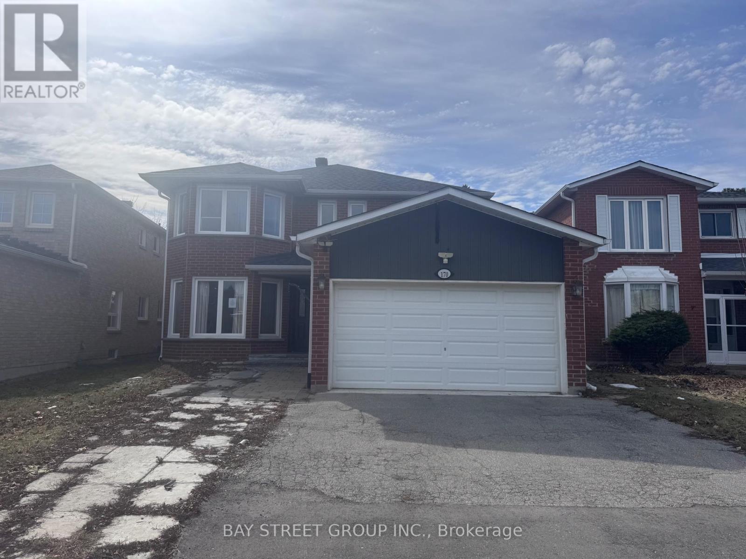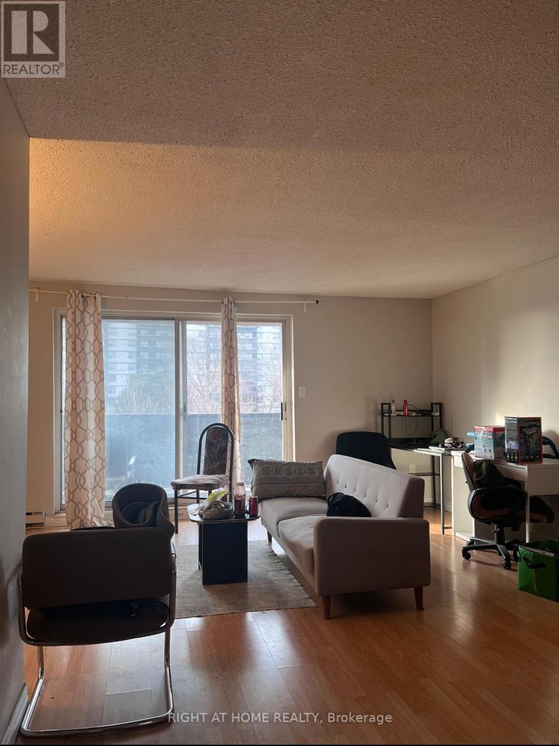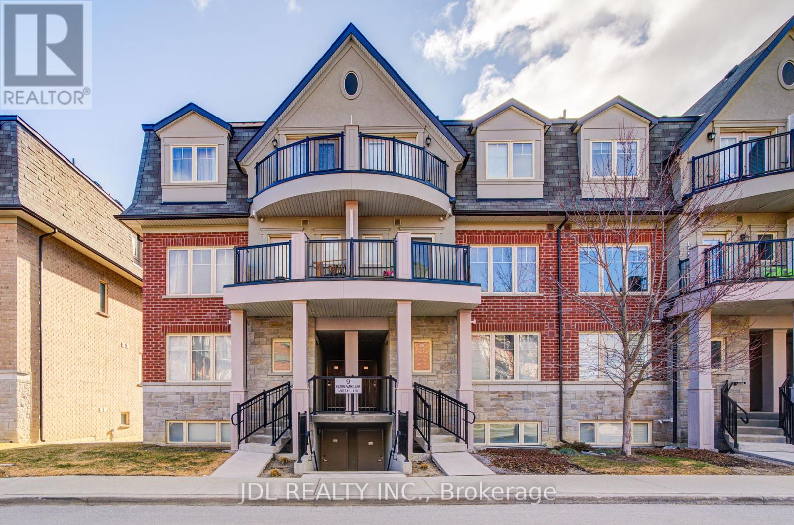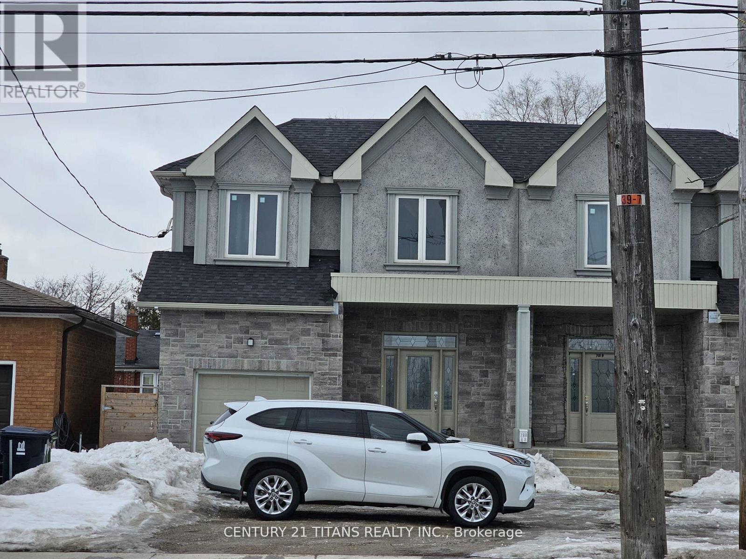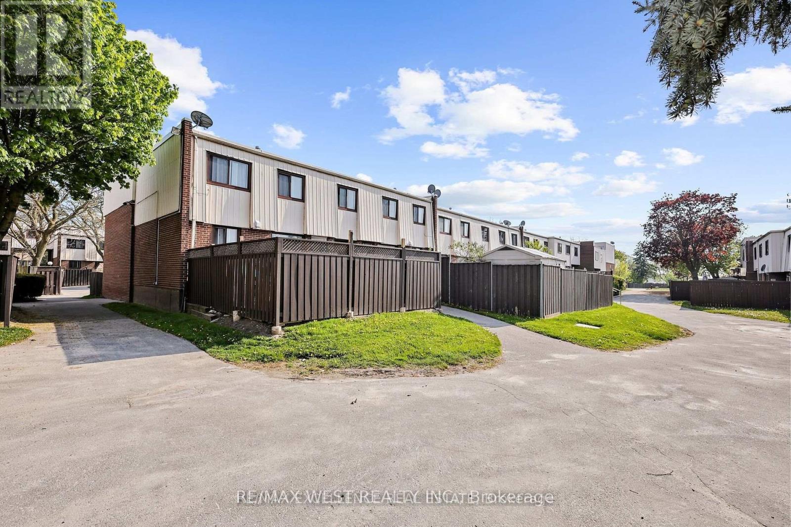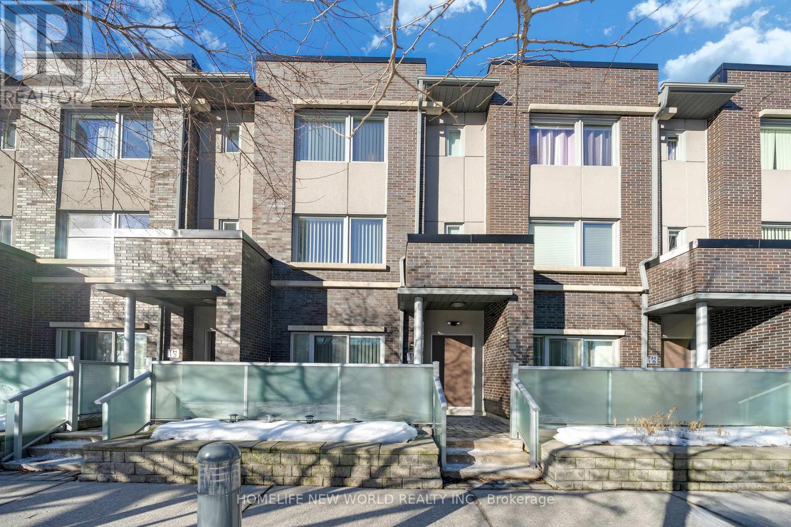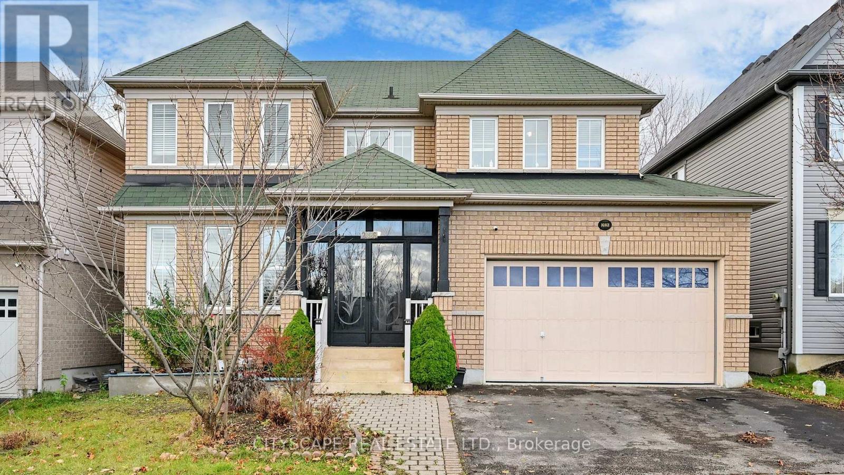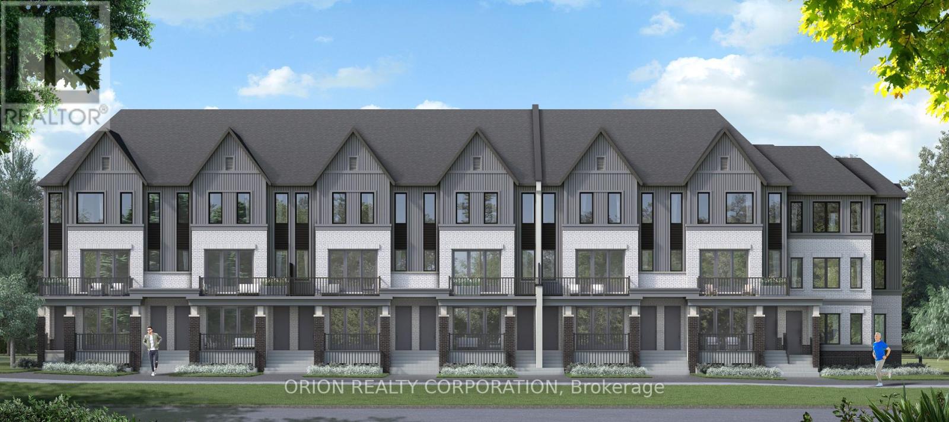10 Ivy Avenue
Toronto, Ontario
Large 7-unit apartment Building in trendy South Riverdale/Leslieville area. 1 x 1-Bed Unit with kitchen, BathTub/Shower, 5 x 2-bed Units with Kitchen, Bath Tub/Shower, 1 x 3-Bed (full top floor) with Bath, DoubleSink Vanity, Shower, Large Tub, Kitchen, Washer and Dryer, its own Water Heater, and Electric Heating/Cooling System. The rest of the Units share 2 additional Hot Water Tanks, and a shared coin laundry facility. There are also two small storage rooms. A must-see building to appreciate the size and finishes of the apartments. 8 Parking spots. Windows 2017. New Roof 2020. Tenants pay Hydro. Close to restaurants, breweries, Chinatown East, Leslieville, Indian Bazaar and the Beaches. The New Ontario Line Subway will also increase transportation and value. Each Unit has its own electricity meter. Ideal for any investor looking for a cash flow positive asset with still significant upside on rents. (id:60365)
75 Shilton Road
Toronto, Ontario
Exceptional side & back-split 4-Bdrm updated Home with 3-car tandem garage on a huge pie shape lot, Unparalleled in the Neighborhood!!! Same happy owners for 16 years! Prime Location, big Lot, Top Ranking Schools!!!A sun-soaked culinary space with 270-degree windows, offering serene views and utmost privacy. The master suite is a true oasis, featuring a 13 ceiling, an expansive picture window, and a skylight, ensuring a bright and airy ambiance. Professionally remodeled basement with waterproof exteriors for peace of mind. Lg Yard W/Above Ground Pool, pool house & Multi Level deck. This home isn't just a residence; it's a lifestyle choice in a vibrant community with privacy. This beautiful House Is Unique, With neighboring new builds approaching 3M, this property holds immense land value in a high-demand area. Seize the opportunity to make it yours! *For Additional Property Details Click The Brochure Icon Below* (id:60365)
170 Bethany Leigh Drive
Toronto, Ontario
Welcome To 170 Bethany Leigh Drive,This exquisite, spacious home is a true hidden Gem In Agincourt North Community.This 2-storey 4 bedroom home with separate entrance 2 bedroom 2 washroom finished basement with high potential rental income.Backs On To Richmond Park.Close To Park, School, Public Transit, Shops, Supermarket (id:60365)
76 - 91 Muir Drive
Toronto, Ontario
Welcome to 91 Muir dr Unit 76, First Time Buyers & Investors! Affordable Townhouse In Toronto. This 1360 Sq.Ft 2 Storey Condo Town Offers 3 Beds & 2 Baths To Move In . To Your Delight. Open Concept Living Room Walk Out To Large Balcony. Underground Parking Just Steps From The Door. Amenities Include Indoor Pool, Gym, Rec Room & Visitor Parking. Steps To Ttc & 10 Min To Go Train Station. Minutes To Walmart, Plazas, Schools, & Walkable Distance To The Lake! (id:60365)
5 - 9 Eaton Park Lane
Toronto, Ontario
Perfect Starter Or Down Sizer Home In The Heart Of Scarborough, L'amoreaux. Only 5 Years New. Freshly Painted. Brand New Laminate Flooring Throughout. Upgraded Light Fixtures. Brand New California Shutters And Honeycomb Blinds Through The Entire Town House.S/S Appliances. Rarely Found Stacked Town With Backyard And Unblocked Ravine View ! Low Maintenance Fee. 6pcs Ensuite In The Primary Room With Double Closets . Steps To Ttc, Schools, Parks, Future YMCA And Community Center, Plaza, Bridlewood Mall, Restaurants, Banks, Grocery Stores & Library. One Underground Parking Included. (id:60365)
A - 788 Midland Avenue W
Toronto, Ontario
Welcome to 788-A Midland Avenue, a stunning residence boasting over 2,700 square feet of thoughtfully designed living space. Perfectly positioned just steps from the highly awaited Midland Avenue LRT, this home offers the ideal blend of modern luxury, convenience, and future investment potential. Welcome to this exquisite family residence, where timeless elegance meets modern luxury. As you step inside, a grand foyer with two spacious closets welcomes you, leading seamlessly past a stylish powder room into the expansive open-concept living and dining areas. Adjacent, the meticulously designed kitchen is a chefs dream, boasting ample cabinetry, stunning two-toned countertops including a striking waterfall design and a sleek island with an integrated gas range. The breakfast room overlooks the serene backyard, offering the perfect setting for morning coffee or intimate family gatherings. Ascending the skylight-filled staircase, the second floor unveils four generously sized bedrooms, each with its own Ensuite bathroom. The primary and secondary suites are complete with walk-in closets, ensuring ample storage and convenience. Designed for versatility, the fully finished lower level offers endless possibilities. Whether you envision a home theater, private gym, recreation room, or a self-contained nanny suite with walk-out access to the backyard, this space adapts to your lifestyle. Situated on an expansive lot in a prime Toronto location, this home presents incredible investment potential. With zoning favoring low-rise development along Eglinton Avenue, you have the option to add a garden suite for a play area or home office, expand with a third floor, or convert the property into a multi-unit income-generating home .A rare opportunity to own a home that effortlessly blends comfort, style, and future potential miss your chance to make it yours! (id:60365)
73 - 1100 Oxford Street
Oshawa, Ontario
This previously renovated unit offers both comfort and convenience. This inviting 3-bedroom, 2-bathroom unit boasts ample space and natural light. Laminate flooring runs throughout, complemented by charming pot lights in the living/dining area. The kitchen features soft-closing cabinets, updated backsplash, and stainless steel appliances, With a walk-out to the yard. The main floor offers convenience and accessibility. Some modern touches include updated window AC and renovated baths. Conveniently located near schools, bus stops, Hwy 401, and the Go Station, with the waterfront just a 15-minute stroll away. (id:60365)
423 - 2789 Eglinton Avenue East Avenue E
Toronto, Ontario
Enjoy the Condo Townhouse living right on the expanding Eglinton Avenue East. This large 3 Bedroom unit with 2.5 baths is rarely offered with tonnes of upgrades from the Builder. Upgraded open concept kitchen with solid wooden cabinets, upgraded floors , attractive backsplash , stainless steel appliances and stacked modern washer and dryer. 1115 Sqft + 2 Balconies over 2 storeys with all premium finishes. Located in a Family-Friendly neighborhood overlooking Eglinton Ave East and steps to the new Eglinton Lrt and Kennedy Subways. With the prime location this home is close to schools, parks, and shopping, making it perfect for families or professionals. Don't Miss out on this move-in-ready Gem! **** EXTRAS **** Stainless Steel Appliances Fridge, Stove, Dishwasher and Stacked Washer and Dryer, Granite Kitchen Countertop. All Floors Upgraded By Builder$$$$ **EXTRAS** . (id:60365)
14 - 310 Village Green Square
Toronto, Ontario
Welcome to this exquisite Energy Star-certified townhome in the prestigious Tridel Metrogate community, offering 3 spacious bedrooms plus a versatile den that effortlessly doubles as a home office or 4th bedroom. Nestled against a serene park and playground, this home invites you to unwind on your private walk-out patio, complete with a BBQ gas connection and water hose bib, ideal for alfresco dining or relaxing in the fresh air. Step inside to discover a bright, modern interior featuring 9-foot ceilings on the main floor, enhancing the open-concept living area. The sleek kitchen, adorned with a breakfast nook, flows seamlessly into the dining and living spaces, perfect for entertaining. Retreat upstairs to the luxurious primary suite, boasting a spa-like 4-piece ensuite and a walk-in closet, while two additional bedrooms provide ample space for family or guests. Enjoy unparalleled convenience with quick access to Highways 401, 404, and the DVP, as well as nearby public transit, bus stops, and the GO train Station. Surrounded by shops, schools, and amenities, this turnkey home combines tranquillity and urban accessibility - a rare find for families seeking both comfort and connectivity. Don't miss your chance to own this gem. Currently tenanted. Vacant possession provided upon closing for owner-occupiers. Don't miss out, book your showing now! (id:60365)
2026 Bridle Road
Oshawa, Ontario
Welcome To 2026 Bridle Rd. In The Highly Sought After Community Of Windfields. This Beautiful Home Features Over 2755 Sq Ft W/ 4 Spacious Bedrooms, 4 Bathrooms, Welcoming Foyer, Separate Family Room, & An Entertainer's Backyard. Just Steps Away From Parks, Northern Dancer Public School, Durham College/Ontario Tech University. & Bus Route To High Schools. Mins From 407 And Newly Built Rio Can Plaza, This Is The Home You've Been Searching For And Won't Want To Miss Out! (id:60365)
2640 Sapphire Drive
Pickering, Ontario
Stunning Two- Storey Detached Home Built By Aspenridge Home in New Seaton Commuity. Elegant Designed Interior, Stained Oak Staircase with Iron Picket. The living Room and Dining Room are very Spacious and Combined Open Concept. 2964 sqf plus extra space unfinished Basement. 4 Bed & 4 Bath . lots of Pot Lights. Family Room Gorgeous Waffle Ceiling, Luxurious Kitchen Cabinet & Glass Tile for Back Splash, Granite Counter Top & Centre Island. High Quality 24"x 24" Porcelain Tile Kitchen & Eat-In Kitchen Floor. Many other Upgrades. Balcony with Nice Open View To the Park on 2nd Floor. Lundry Room on 2nd Floor. Best residential Area with a Large Park for Pet or Kids. Must See! Don't Miss This Great Oppotunity! (id:60365)
204 - 521 Rossland Road W
Ajax, Ontario
ATTENTION First Time Home Buyers, you could be eligible for the new 5% GST Rebate!! Welcome to Marshall Homes' newest urban stacked townhome community in the heart of Ajax! This prime location offers the perfect blend of modern living and convenience. With only 81 exclusive units, this beautifully designed 2-bedroom, 1.5-bathroom home boasts 9-foot ceilings, a spacious great room, and a private patio ideal for relaxing or entertaining. The gourmet kitchen is thoughtfully designed with premium finishes, while the luxury bathrooms provide a spa-like retreat. Enjoy the ease of in-suite laundry, 1 designated parking space, and low-maintenance fees under $200. Nestled in a highly sought-after neighborhood, you'll have easy access to top amenities, shopping, dining, and transit. Experience the quality craftsmanship and attention to detail that Marshall Homes is known This is urban living at its finest! Occupancy expected June 2026! Taxes are not yet assessed. Visit our Sales Center Mon & Tues 12-6pm and Sat and Sun 12-5pm. (id:60365)


