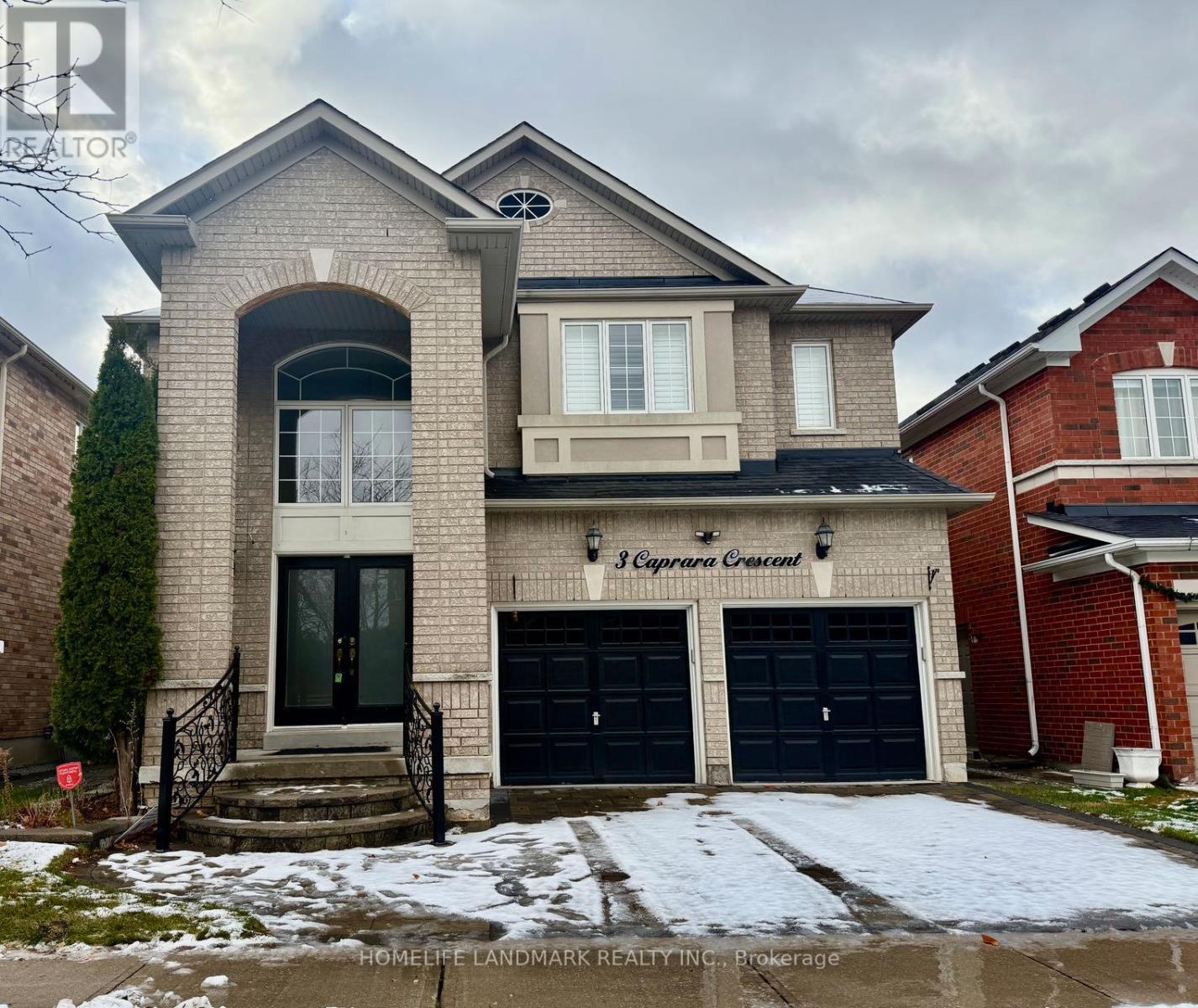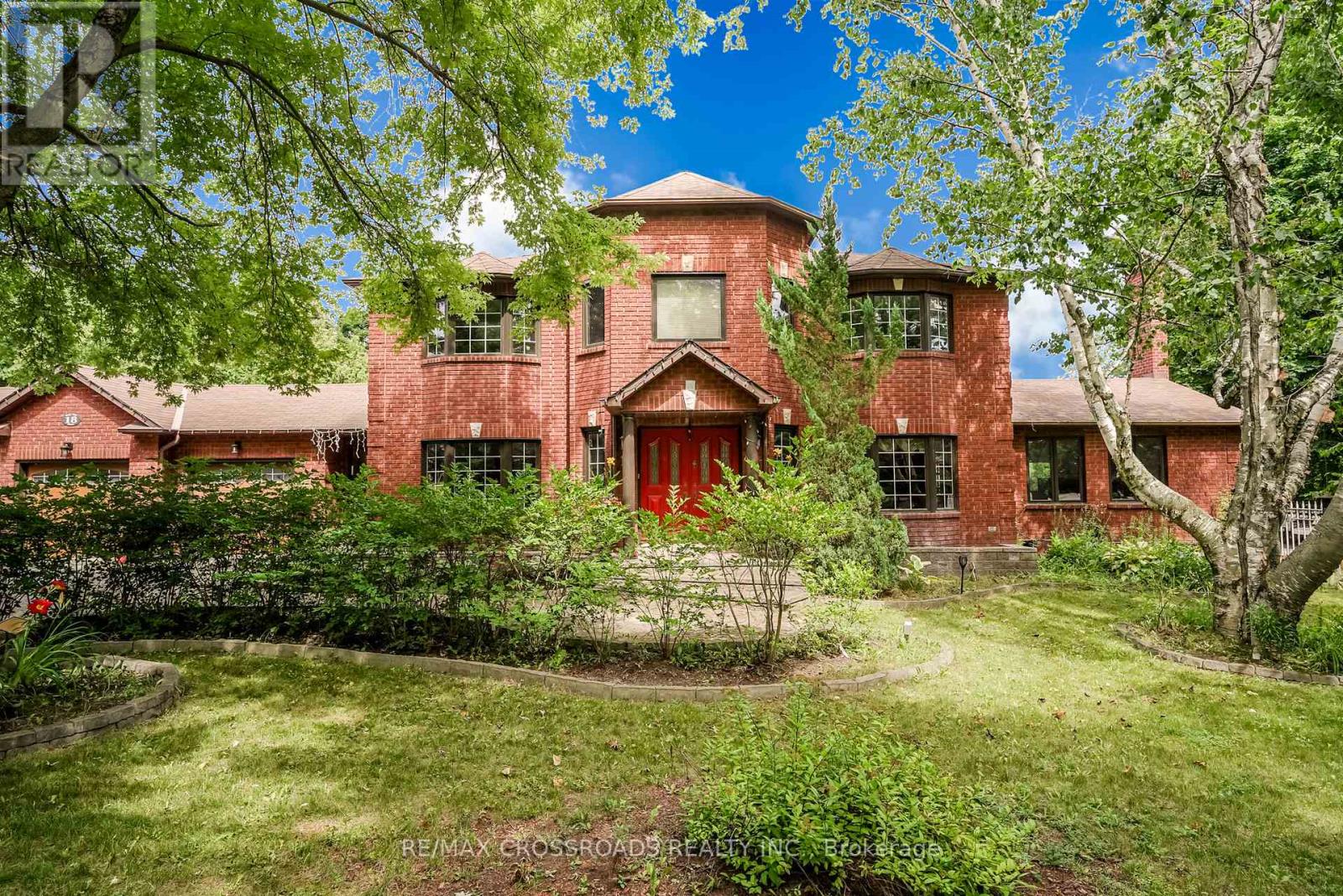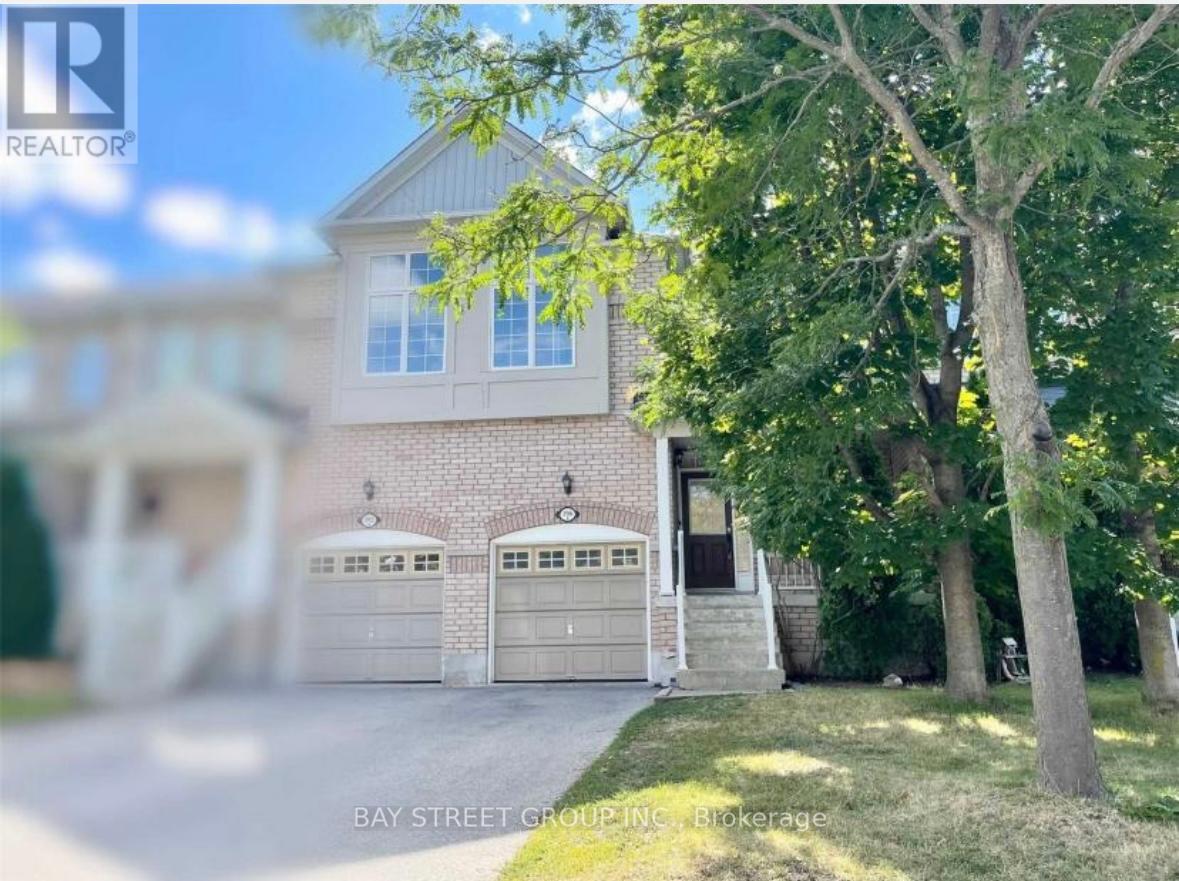Bsmt - 3 Caprara Crescent
Markham, Ontario
Huge Two Bedroom One Full Bathroom Lower Level Newly Renovated Apartment! Separate Entrance! Situated On A Peaceful Street Within A Secure Community. Family Size Kitchen With Brand New Gas Range And Modern Range Hood! Brand New French Door Fridge! Brand New In-Suite Washer And Dryer (Use By Your Own, No Sharing). Located Close To Local Amenities! Longo's, Rexall, Walmart, And Medical Centre. Near Highly Rated Schools, Just Beside Parks, Easy Access To Highway 407 And Highway 7. One Parking Space On Driveway Included. Perfect For Those Seeking Comfort, Convenience, Big Home, And Affordable Price! (id:60365)
522 - 25 Austin Drive
Markham, Ontario
Welcome To Resort-Style Living At Waldon Pond II, One Of Markham's Most Sought-After Communities Known For Its Award-Winning Gardens, Top-Tier Amenities, And Unbeatable Location - Directly Across From Markville Mall. This Bright And Spacious 2-Bedroom, 2-Bathroom Unit Features An Open-Concept Layout W/ Sunny Southwest Exposure, Filling Every Room With Natural Light And Offering Peaceful Views Of Mature Trees And Beautifully Landscaped Gardens. The Primary Bedroom Is Exceptionally Large And Includes Four Closets (Two Walk-Ins Plus Two Additional) With Abundant Shelving And Storage. The Ensuite Boasts A Double Sink Vanity, Walk-In Shower, And A Standalone Tub - Creating A Spa-Like Experience. Step Directly From The Primary Bedroom Onto A Large Open Balcony - A Perfect Spot For Your Morning Coffee Or Evening Unwind. The Generously Sized Living And Dining Areas Comfortably Accommodate Full-Sized Furniture, Making Entertaining Easy And Enjoyable. Amenities Include: Guest Suites, Indoor Pool, Whirlpool & Sauna, Fitness Room, Table Tennis & Billiards, Games & Gathering Rooms, Tennis Courts, Underground Visitor Parking (Short-Term), 24-Hour Gatehouse Security. All-Inclusive Maintenance Fees Cover: Heat, Hydro, Water, Central Air Conditioning, Cable TV (Basic), Building Insurance, Common Elements, Visitor Parking & More. Prime Location: Public Transit & Centennial GO Station At Your Doorstep, Markville Mall & Medical Offices Across The Street, Nearby Community Centre, High School, Walking Trails & Scenic Pond. Don't Miss This Opportunity To Enjoy Resort-Style Living Year-Round In The Heart Of Markham! (id:60365)
18 Hill Top Trail
Whitchurch-Stouffville, Ontario
Beautiful 4 bedrooms/4 washrooms detached luxury estate home with over 5000 Sq Ft of Indoor Living Space on a hilltop with unhindered views of Sunrise and Moonrise yearlong.An outdoor Oasis with 4 level fully renovated and customized deck of over 1200 Sq Ft, surrounded by various matured trees that provide perfect privacy. The deck overlooks the 16th hole of the Golf Course, pond, and all season flower and vegetable gardens, with a fenced-in area with gates for pets.Many Extras And Upgrades, see schedule C. Custom built Conservatory/Sunroom with glass ceiling, heated flooring, separate cooling and heating systems, wood fireplace and 3 entrances.A High ceiling caved-in Living room with 8 massive picturesque windows, fireplace and uninterrupted views with access to kitchen, dining area and backyard.Front foyer with double closet and tiles, Massive 10 Seater indoor dining room with a giant bay window overlooking the front lawn. Professionally Designed Custom Built Kraft Maid Kitchen with Island, Granite countertop, No-Flame Induction Cooktop, Two Ovens and Stainless Steel appliances with adjoining additional dining area with walkout deck to backyard. Custom built Anderson Real wood pine windows with oak trim (Most). 200 Amps Electrical Panel is connected to a gas-powered generator that has provisions for upgrades. Fully Computerized Mobile based, self-adjusting, weather controlled 18 zone sprinkler system for the lawn, vegetable and flower gardens, Mechanically and Digitally Controlled Outdoor lights and electric sockets, smart switches and thermostat. Bedrooms with engineered hardwood. Primary room with ensuite - heated flooring washroom 5 Pcs including Jacuzzi, 4 Cabico Bathrooms , Finished Basement With 2 Separate Walk Outs, with full heated flooring washroom, game room and spacious Living room with walk out to Back yard.Furnace and AC (2016), Well System upgraded in 2024, Central Vacuum, Hot water tank Rental, Water treatment system, and much more you see. (id:60365)
3 Fairwood Drive
Georgina, Ontario
Welcome to 3 Fairwood Dr. This lovely all brick 3 bedroom sidesplit sits on a fully fenced lot backing onto greenspace and a walking trail. Bright kitchen with breakfast room/solarium with walkout to yard. Paved driveway leads to double garage with access to the house, yard and workshop area at the back. 3 spacious bedrooms, primary bedroom has a semi-ensuite bathroom. Finished basement featuring a rec room with above grade windows, kitchenette, 3 pc bath & office - lots of room for extended family. A desirable family neighborhood perfectly positioned for convenience and leisure - walk to shopping, elementary schools & high school, close to Lake Simcoe & all amenities. Only minutes to Highway 404. Shingles approx 3yrs, Forced Air Gas Furnace 2yrs, Paved Driveway 2024, Tubfitters bath 3yrs, Garden Shed. (id:60365)
185 William Bartlett Drive
Markham, Ontario
Rare Find with Walkout Basement in Berczy! Sunny & Spacious 5-Bed, 5-Bath in Top School Zone (Pierre Elliott Trudeau HS). This Home Features 9' Ceilings For 1st Floor. Brand New Hardwood Floors Thru-Out, Modern Staircase, Open-concept Kitchen with Extended Cabinetry, Granite Counters, and New Stainless Steel Appliances. Large Principal Rooms, Spacious Family Room With Fireplace. Close to Hwy 404/407, Top Schools, Parks & Shopping. (id:60365)
42 Holsworthy Crescent
Markham, Ontario
Prestigious German Mills community. Quiet and family friendly mature neighbourhood surrounded by parks and schools. Walking distance to Steeles Avenue. Enjoy the beautiful gardens in the front and back yards,. Unique covered veranda providing the right amount of privacy, and access to the garage. This lovely home has been tastefully decorated and upgraded with Hardwood Floors, Brand New Carpeting, Laminate Floors, Upgraded Main Bath Rm with floor to ceiling tiles, Freshly Painted, and Pot Lights throughout. Functional main floor plan includes large windows, bringing in an abundance of natural light, and bright kitchen with plenty of storage, built-in breakfast table, and walk out to your private backyard. Three generous sized bedrooms on the second floor with custom built-in closets in the primary bedroom. Professionally finished basement is the perfect spot for a playroom or family movie night, complete with gas fireplace and 2nd kitchenette. Steps to shops, transit, and highways. ~ This home has been Excellently Maintained and will not last! ** This is a linked property.** (id:60365)
3 Delhi Crescent
Markham, Ontario
Designer Finishes Throughout This Spectacular Executive Home In Prestigious Unionville!Situated On A Premium 60' Wide Lot With No Sidewalk, This 4+2 Bedroom Beauty Features A Professionally Landscaped Front & Backyard With A Saltwater Pool. Gourmet Kitchen Features A Wolf 6-Burner Gas Range, KitchenAid Fridge, Bosch Built-In Dishwasher, Custom Vent Hood & Built-In Microwave. Open-Concept Layout With Smooth Ceilings, Modern Baseboards, Upgraded Staircase W/Iron Pickets & Refinished Hardwood Floors On Main (2024) & 2nd Level (2020). Family Room, Dining Room, And Breakfast Area All Overlook The Stunning Backyard. Spacious Primary Bedroom With Ensuite & Walk-In Closet.Thoughtful Upgrades Include Spotlights Across All Floors, Upgraded Lighting Fixtures, Evergreen Trees Around Fences, Nest Smart Lock, 4 Outdoor-Facing Nest Cameras, Ring Camera, And Passcode Entry System.The Finished Basement Includes A Wet Bar (Easily Convertible To A Full Second Kitchen), Two Additional Bedrooms, A Bathroom, And A Media Room Ideal For Multi-Generational Living Or Family Entertainment.Step Into Your Private Backyard Oasis Featuring A Saltwater Pool, Stone Patio, In-Ground Sprinklers, And Garden Shed. Updated HVAC Systems.Top School Zones: Unionville PS, Markville SS, St. Augustine CHS, Unionville MontessoriFrench Immersion: Sir Wilfrid Laurier PS & Pierre Elliott Trudeau SS.Walk To Toogood Pond, Historic Main Street, GO Train, Trails & Parks.A Rare Opportunity In One Of Markhams Most Coveted Communities! (id:60365)
6 Westlake Crescent
Bradford West Gwillimbury, Ontario
Enjoy The three generously sized bedroom, 1850 sqft freehold townhouse, Featuring an open-concept floor plan, The bright and modern kitchen offers ample cabinetry and connects effortlessly to the living and dining areas. A walk-out to the backyard creates the perfect space for outdoor dining, entertaining, or simply relaxing in the sun. Master Br including a spacious primary suite with a large walk-in closet and a luxurious 5-piece ensuite that serves as your private retreat. Direct garage access to the backyard, offering convenient storage for seasonal items without compromising outdoor space. Nestled in a thriving, family-friendly community, this home is just minutes from top-rated schools, parks, shopping, restaurants, a community centre, and major highwaysbringing everything you need right to your doorstep. (id:60365)
333 Thomas Phillips Drive
Aurora, Ontario
Welcome to the prestigious Aurora community. Stunning 5+1 bedroom, 4.5 bathroom home offering 4,500 sf luxurious livingspace. Nestled on apremium ravine lot in a beautiful natural greenbelt area, it boasts $100K in upgrades. Featured high-end finishes andprofessional interior designthroughout. As you enter, greeted by a grand foyer and high ceiling, a hallmark of the elegance that continuesthroughout. Entire house boastsrich, solid hardwood flooring. Kitchen is a chefs dream with its open-plan layout, premium cabinetry withunder cabinet accent lightingbeautifully highlights the backsplash in the kitchen, matching with high-end s/s appliances. Extra-large windowsdesignated breakfast areaoverlook ravine. Formal dining room is a statement of luxury setting the scene for refined dinners. Living roomopens to a balcony that providestranquil views of the surrounding trees. Professional custom made organizers walk in closets and mudroomenhancing the sense of space.Offices on Main Floor, 4 bedrooms on second floor includes Master suite with luxurious ensuite 5-piecesbathroom and HIS & HER custom buildclosets. Second ensuite bedroom boasts a custom-built walk-in closet, while the third and fourthbedrooms share a convenient Jack and Jillbathroom. It is a perfect setting for any growing and big family. Basement apartment is ideal forentertaining, featuring a separate entranceleading to the sidewalk, a spacious bedroom, a full kitchen, and a complete bathroom with arelaxing two-person sauna, shower, and bathtub.The interlocking design ensures a seamless flow from the front yard to the sidewalk andbackyard, inviting exploration and enjoyment at everyturn. Situated near top-ranking schools with convenient school bus access, this locationis just a two-minute drive from plazas, the LCBO, theBeer Store, Real Canadian Superstore, T&T, restaurants, banks, and beautiful parks, witheasy access to Highway 404 in just few minutes. (id:60365)
196 Kirkvalley Crescent
Aurora, Ontario
Welcome To Specious&Functional Townhome W/ Open Concept Layout. Walk To Schools,Shopping Centre, Supermarket,Community Center. (id:60365)
3 Sweet Pear Street
Markham, Ontario
Welcome to 3 Sweet Pear Streetyes, thats the real address, and yes, its as charming as it sounds. This end-unit freehold townhome is the corner slice of the block everyone secretly wants. With nearly 1,800 sqft of well-laid-out space across 3 levels (plus a crawl space for your emotional baggage or off-season decor), this home gives you room to live, work, and host taco night without bumping elbows.Boasting 3 bedrooms plus a den thats basically a bedroom in disguise (just add a bedvoilà!), youve got flexibility for guests, an office, or your in-lawsdepending on how generous youre feeling. Soaring 9 ceilings on the main and second floors give the whole place a light, airy vibe, and hardwood floors throughout mean no carpet crumbs haunting your life.The open-concept kitchen is a modern masterpiece with granite counters, stainless steel appliances, and a balcony walkout that practically screams summer BBQs. The living/dining space is so big you might forget youre in a townhome (dont worry, the property taxes will remind you). Bedrooms are all a solid sizeno broom closets hereand laundry is tucked away conveniently on the third floor because walking to the basement for clean socks is just cruel.Speaking of the basement: its unfinished, but it is a crawl space, and a surprisingly good one at thatideal for storage or hiding from your responsibilities. Direct garage access and a private driveway? Yep, weve got that too.Located steps to parks, transit, and the 404 (hello, convenience!), this sweet slice of Markham living is ready for lease. Bring your BBQ tongs and a measuring tape for that fourth bedroom. (id:60365)
19 Valloncliffe Road
Markham, Ontario
Rare opportunity to lease a charming 5-bedroom, 4-bath home in Bayview Glen, one of the most prestigious neighbourhoods on a premium 122 x 150 ft lot. Surrounded by luxury estates, this beautifully maintained property features a renovated kitchen and baths, hardwood floors, newer finished basement, and recent upgrades including roof, furnace, CAC, and insulation. Main floor includes a private library, and the circular driveway adds to the homes curb appeal. Move-in ready.Top-ranking schools nearby and close to parks, transit, shopping, restaurants, and major highways. (id:60365)













