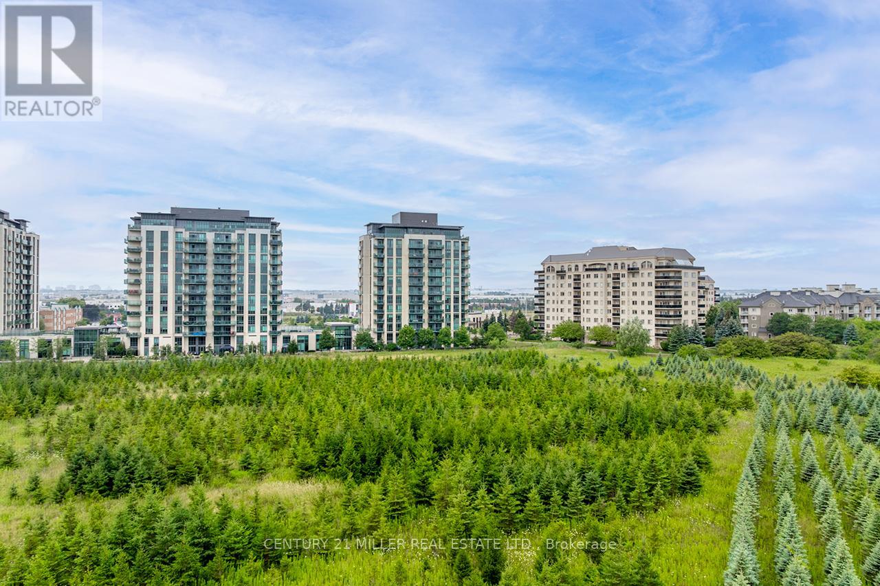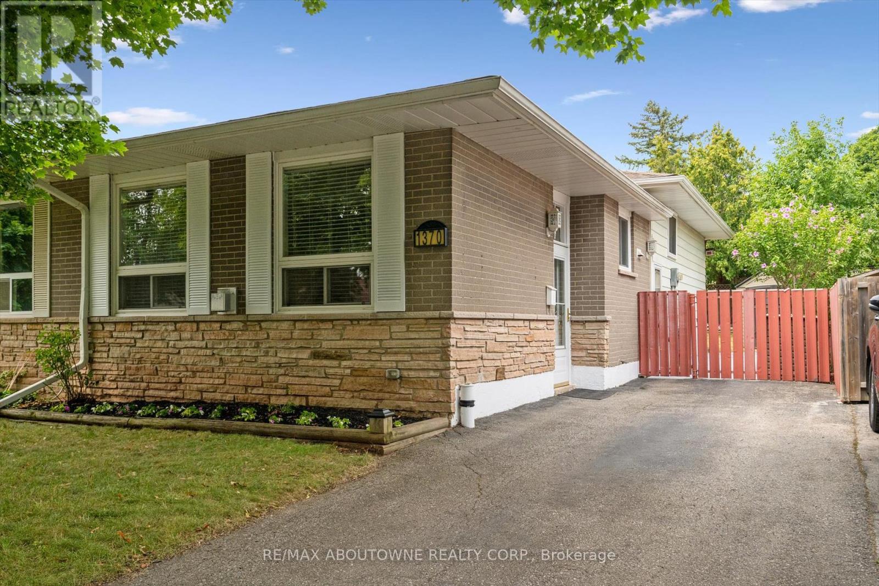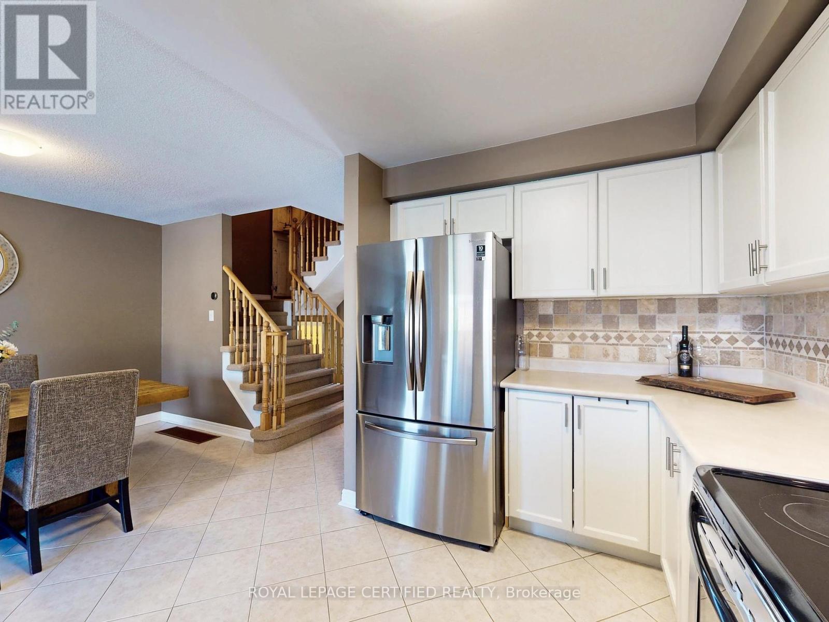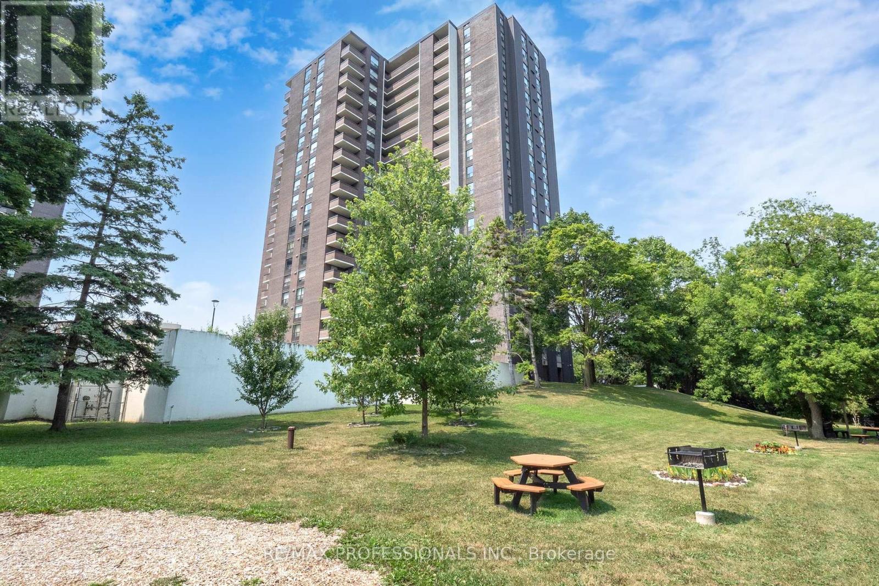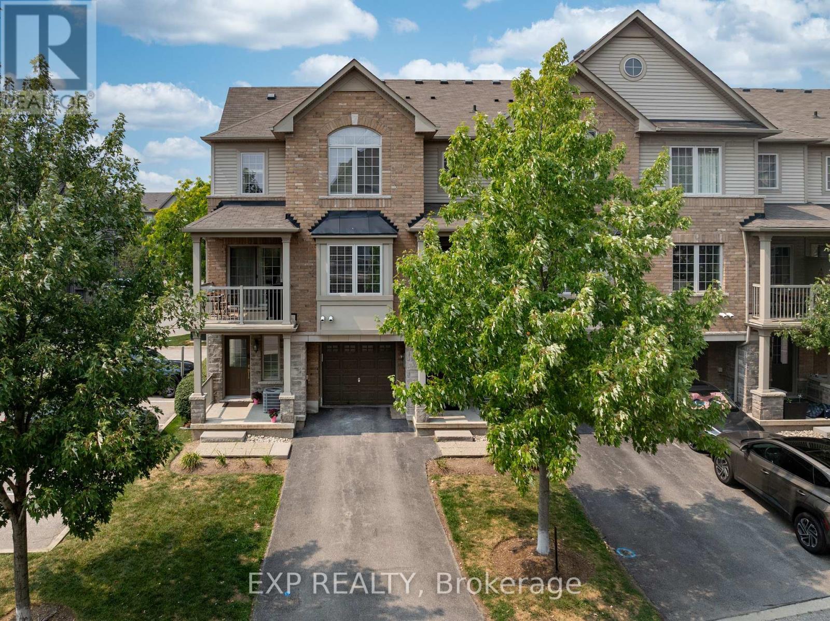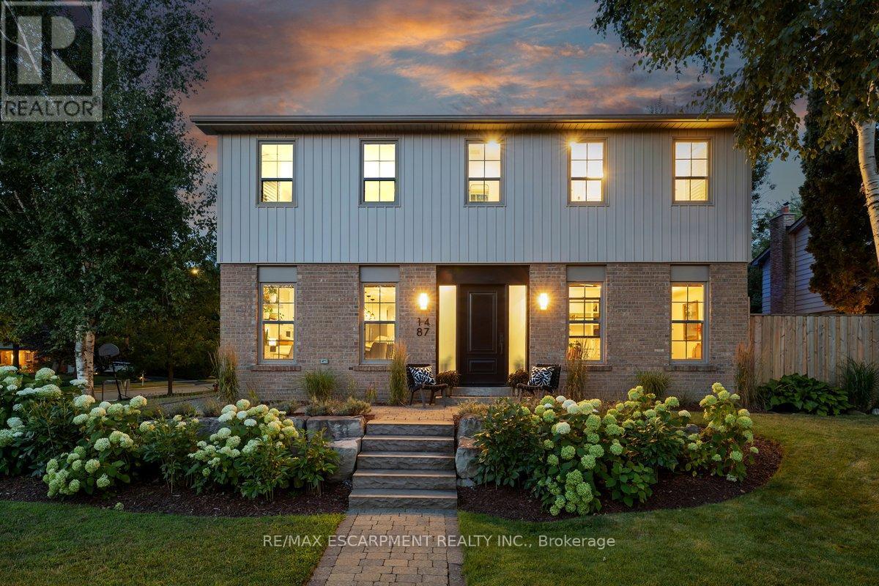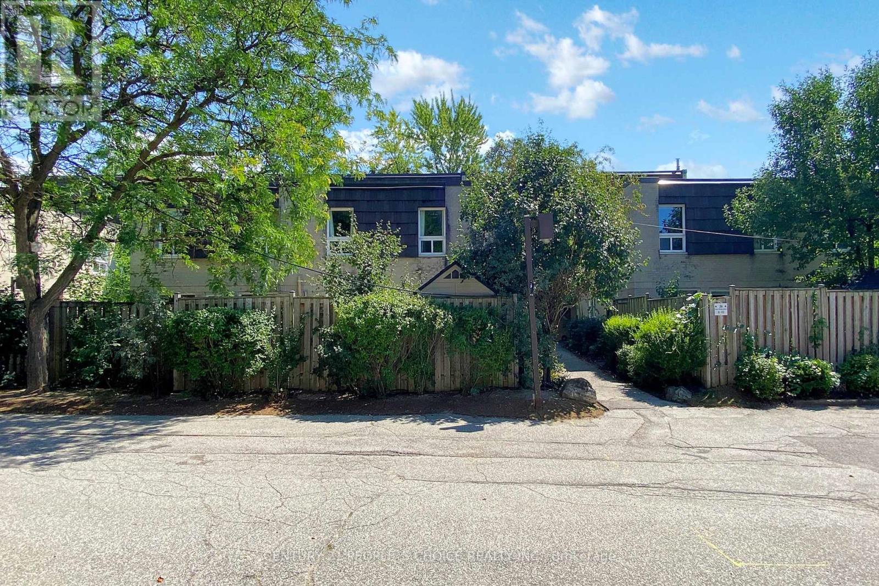904 - 45 Yorkland Boulevard
Brampton, Ontario
Wake up to unobstructed sunrises over Claireville Conservation Area from your private east-facing balconyone of the best views in Brampton. Inside, 9-foot ceilings and genuine floor-to-ceiling windows pour natural light across an open-concept living space finished in durable laminate and sleek tile. The granite-topped kitchen features a complete Frigidaire stainless package, breakfast bar, and under-cabinet lighting, while the versatile den makes a perfect home office or guest niche. A generous bedroom offers mirrored closets and those same panoramic windows. Enjoy the convenience of two owned underground parking spots, along with a locker and in-suite laundry. The Clairington pampers residents with a well-equipped fitness centre, stylish party room, guest suite, visitor parking and 24/7 on-call concierge. Step outside to 343 hectares of forest, ravines and multi-use trails the Claireville Conservation Area is your backyard playground for hiking, cycling and bird-watching. Quick access to HWY 407/427/410, Bramalea GO, retail plazas, and Chinguacousy Park keeps life connected yet refreshingly serene. Whether you're a first-time buyer, down-sizer or investor, this turnkey suite delivers lifestyle, nature, and convenience in one polished package. Book your private tour today and experience the view for yourself! (id:60365)
1370 Roylen Road
Oakville, Ontario
Completely renovated semi-detached home in family friendly College Park. Walk to top rated Sunningdale Elementary and White Oaks Secondary schools. This 3 bedroom, 1.5 bath home has over 1966 sqft of living space with ample storage throughout, so you'll have plenty of room to stay organized. Enjoy a spacious backyard complete with a patio and gas BBQ hookup - ideal for hosting guests, relaxing outdoors, or family fun! The extra-long driveway offers parking for up to 4 cars. Brand new kitchen, bathroom, flooring and freshly painted - nothing to do here but move in and enjoy! (id:60365)
6 Bighorn Crescent
Brampton, Ontario
Location! Location! Location! Beautiful 4 Bedroom Detached is nestled in a desirable neighborhood Spacious Bedrooms and Practical Layout The finished basement includes one Den, one 1/2 bathroom .This home combines safety and style in one package. Located close to parks, schools, shopping, places of worship, and everyday essentials, this move-in ready home offers incredible value in a prime location, don't miss your chance to make it yours! Pulic Open House Sat & Sun - Aug 9 & 10 From 2-4 PM (id:60365)
12 Jasmine Road
Toronto, Ontario
AN INCREDIBLE RENOVATED DETACHED 3BRM / 2 BATHROOM TORONTO HOME! Step Through the New Front Door Into a Brilliant, Recently Renovated and Open Concept Main Floor! Spacious and Sun Filled Living and Dining Room with Large Picture Window and Hardwood Flooring! STUNNING FAMILY SIZED RENOVATED in 2020 KITCHEN with Upgraded Stainless Steel Appliances and Open Concept View of Living and Dining Room! Spacious Bedrooms Including a Large Primary Suite With Extended Closet with Organizers and a RENOVATED 4 Piece Main Bathroom in 2020! SIDE ENTRNACE to LOWER LEVEL FOR POTENTIAL INCOME! Spacious Rec Room with Charming Wood Paneling and Large Above Grade Window! The Lower Level Also Features a 4 Piece Bathroom and Huge OFFICE/Storage Area---GREAT OPTIONS FOR YOUR DESIGN CHOICES! Plenty of Parking 5 Car Private Driveway! MANY RECENT UPGRADES INCLUDING: Kitchen and Bath Reno(20), Newer Driveway & Custom Patio Area, Upgraded Front Porch Railing and Finish, Professionally Painted Exterior Brick Stain with Over 10 Years of Touch Up Service, Roof Shingles & Gutters(21), Upgraded Appliances, Front, Side and Interior Doors(22), High Efficiency Furnace, Smart Features Like Smartlock and Ecobee Thermostat! This Impeccable Homes Sits on a Beautiful 48ftx113ft Lot Overlooking a Quiet Park and Nestled in a Premium Toronto Location with Custom Homes and Amenities Nearby! Excellent Location has Access to Schools, Shopping, Highway, TTC, 1 Bus to GO/UP Express, Parks and Much More! This is a MUST SEE Home! (id:60365)
5253 Bushelgrove Circle
Mississauga, Ontario
Meticulously Renovated Home with Income Potential in Prime John Fraser School District!Welcome to this beautifully upgraded home offering approximately 1,900 sq ft of elegant living space plus an additional 900 sq ft professionally finished basement with a separate side entranceperfect for rental income or extended family living. Located in one of Mississaugas most sought-after neighborhoods, this home falls within the top-ranked John Fraser and St. Aloysius Gonzaga school zones. Its just steps to Erin Mills Town Centre, parks, grocery stores, and public transit, with quick access to major highways including 403, 401, 407, and QEW.Inside, youll find generously sized bedrooms, custom-designed bathrooms with premium fixtures and oversized rain shower heads that offer a spa-like experience, and a luxurious kitchen with quartz countertops and elegant cabinetry. The main floor showcases brand-new hardwood flooring, pot lights throughout, and a sleek staircase with metal pickets.Enjoy the convenience of a dedicated second-floor laundry, while the basement suite features its own private laundry, ensuring full separation and privacy for tenants.This turnkey, income-generating home offers the perfect balance of style, comfort, and location. Whether you're a family looking to settle in a top school district or an investor seeking rental income, this property is a rare find.Dont miss your opportunity to make it yours! (id:60365)
119 Denison Avenue
Brampton, Ontario
BEAUTIFUL RAISED BUNGALOW RENOVATED IN 2018 WITH MODERN UPDATES THRU-OUT, INCLUDING FULLY FINISHED BASEMENT WITH SEPARATE ENTRANCE . SPACIOUS WELL DESIGNED MAIN FLOOR WITH OPEN CONCEPT FLOOR PLAN FEATURING WHITE MODERN KITCHEN WITH QUARTZ COUNTERS, STAINLESS STEEL APPLIANCE, PLENTY OF CLOSET SPACE, LOTS OF NATURAL LIGHT, FULLY FINISHED BASEMENT WITH SEPARATE ENTRANCE, SPACIOUS REC ROOM WITH GAS FIREPLACE AND KITCHENETTE, ADDITIONAL BEDROOM WITH CLOSET AND ENSUITE. ALL THIS ON PREMIUM LOT CLOSE TO ALL AMENETIES (id:60365)
1255 Catchacoma Court
Mississauga, Ontario
Nestled in one of Lorne Park's most prime pockets, 1255 Catchacoma Court is the one you've been waiting for. This 3+1 bed, 3 bath raised bungalow radiates mid-century charm and pride of ownership in equal measure. Surrounded by some of the area's most stunning custom homes, this property sits on a generous lot with large principal rooms with windows abound and possesses endless potential. Enjoy the picturesque, low maintenance backyard complete with a pond for added serenity. Whether you're envisioning a custom build for your growing family or planning a clever downsize with designs on creating the ultimate expression of all you have achieved, this home is the ideal canvas. Located within the highly sought-after Lorne Park school district and just steps to beautiful parks, trails, it offers the perfect blend of community, nature, and convenience. (id:60365)
36 Aida Court
Caledon, Ontario
Welcome to this impeccably maintained freehold townhouse (NO POTL FEE) nestled in peaceful child safe court. This lovely home has a bright living area, a modern kitchen with ample cabinetry, hardwood floor on main level, three spacious bedrooms, each with generous closet space. Master bedroom comes with a walkin closet and a 4ps ensuite. A semi finished basement provides versatile space ideal for a children playroom or an exercise room. Home has direct access to garage through mudroom/laundry room. The The 2 tier deck is perfect to relax outside, BBQ or entertain friends. The extended driveway can park 3 cars outside. Conveniently located just minutes away from schools, parks, shopping centers, and public transit. Perfect for first-time home buyers or those looking to downsize. Basement has washroom rough In, Bonus storage room in basement. Garden Shed. Garage Door Opener, Central Vacuum Rough In, Upgraded Light Fixtures.Furnace 2024, Ac 2024, Hot Water Tank 2024, Dishwasher 2022, Fridge 2021, Washer/Dryer 2020, Garage Door Opener with 2 remotes 2024. Roof Shingles 2023, Deck redone 2023, Driveway 2024. (id:60365)
806 - 1535 Lakeshore Road E
Mississauga, Ontario
Peaceful Tranquility! This condo features expansive grounds siding onto Etobicoke Creek and backing on Toronto Golf Course. Relaxing-Breathtaking Views from every window and 2 balconies in your condo of: Toronto Golf Course, Etobicoke Creek and Toronto Skyline. Ideal open layout with separation from living areas and bedrooms. Relax in your master bedroom with walk-in closet, ensuite 4 piece bath and direct access to 2nd balcony with Toronto Golf Course view. BBQ areas along the creek side to entertain your family and guests. Short walk to Long Branch Go Train, Marie Curtis Park and Lake Ontario Waterfront and trails! (id:60365)
92 - 1401 Plains Road E
Burlington, Ontario
Rare End-Unit Townhome Steps to Downtown Burlington | Private Double Driveway Beautifully renovated 3-storey end-unit townhome located just minutes from the lake and vibrant Downtown Burlington. Offering one of the only private double car driveways in the entire community, this home stands out for its privacy, upgrades, and unbeatable location.Inside, enjoy a bright open-concept layout with new flooring throughout and thoughtful updates across all three levels. The ground floor entry features a flexible bonus space perfect for a home office, gym, or kids play area with direct street access. Upstairs, the main living space offers a stylish kitchen with stainless steel appliances, breakfast bar, tile backsplash, and walkout to a private balcony with gas BBQ hookup ideal for summer living. The adjacent living and dining areas are filled with natural light and finished with California shutters and updated lighting. A convenient 2-pc powder room completes this level.The third floor features three renovated bedrooms, including a spacious primary with large arched window, and a newly finished 3-piece bathroom with premium fixtures. Winter lake views add a special touch.Set in a quiet, family-friendly community, this home is walking distance to parks, great schools, Mapleview Mall, Walmart, Costco, GO Transit, and quick highway access. A true turnkey option with low maintenance fees and incredible lifestyle appeal. (id:60365)
1487 Chriseden Drive
Mississauga, Ontario
Why renovate when you can move right in? With over $500,000 in recent upgrades, this designer-finished home could grace the pages of House & Home magazine. Welcome to 1487 Chriseden Drive in the heart of Lorne Park a fully renovated residence where all you need to do is turn the key and start living. Just minutes from vibrant Port Credit with its waterfront trails and diverse dining options, and ideally located for commuters, this home offers the perfect blend of luxury and convenience. The airy, open-concept main floor is perfect for entertaining, with a dedicated office and a spacious mudroom that walks out to the backyard. The primary suite is a luxurious retreat with a five-piece ensuite and generous walk-in. Downstairs, the glass-enclosed home gym is ideal for fitness enthusiasts, while a fifth bedroom, bathroom, and kitchenette create a comfortable, private space for guests. Step outside to your own private resort: a saltwater pool with waterfall, new high-end Beachcomber hot tub with integrated Bluetooth sound, games area, privacy fencing, and plenty of room for a future outdoor kitchen or gazebo. Stylish, modern, and completely move-in ready. Welcome home. (id:60365)
8 - 29 Four Winds Drive
Toronto, Ontario
Welcome to this Stunning 3+2 Bedroom Townhouse. It features Freshly Painted, Beautiful New Floors on Living & Dining Room, Pot lights on Main Floor, New Light Fixture in Dining Area, Open-concept Living & Dining Room walk-out to a Huge Fully-Fenced Backyard, Stylish Kitchen w/ New Quartz Countertop & New Undermount Sink, Bright & Spacious Bedrooms, Modern Washrooms, and Finished Basement, perfect for guests or home office Modern washrooms and spacious bedrooms. Located near York University, TTC subway, schools, parks, Hi-ways, & shopping! (id:60365)

