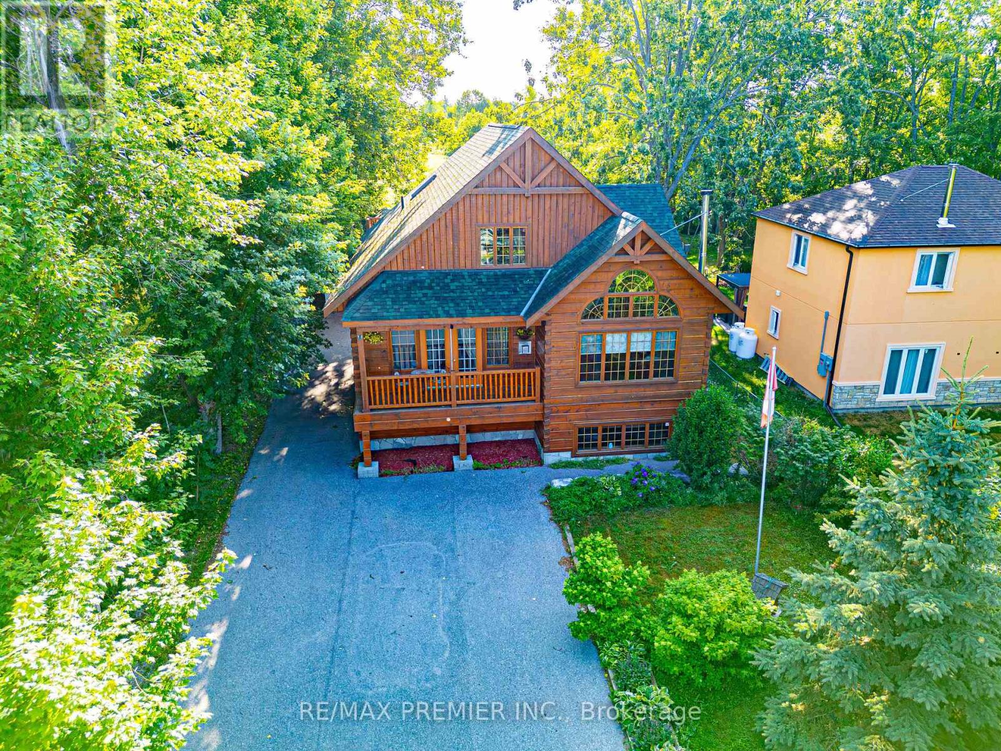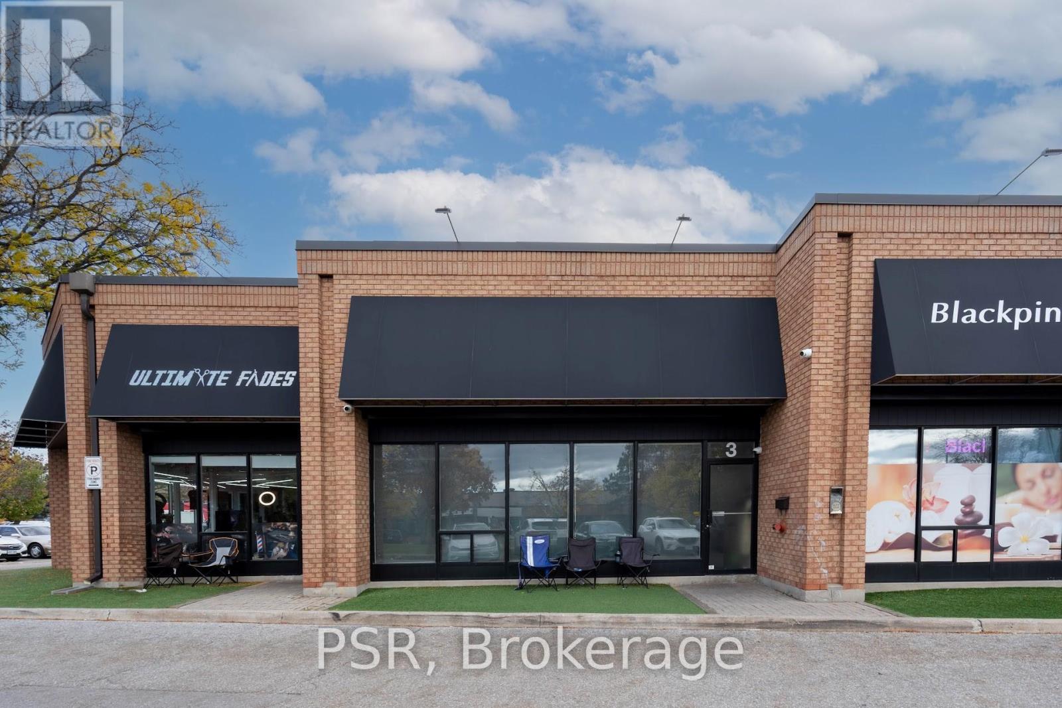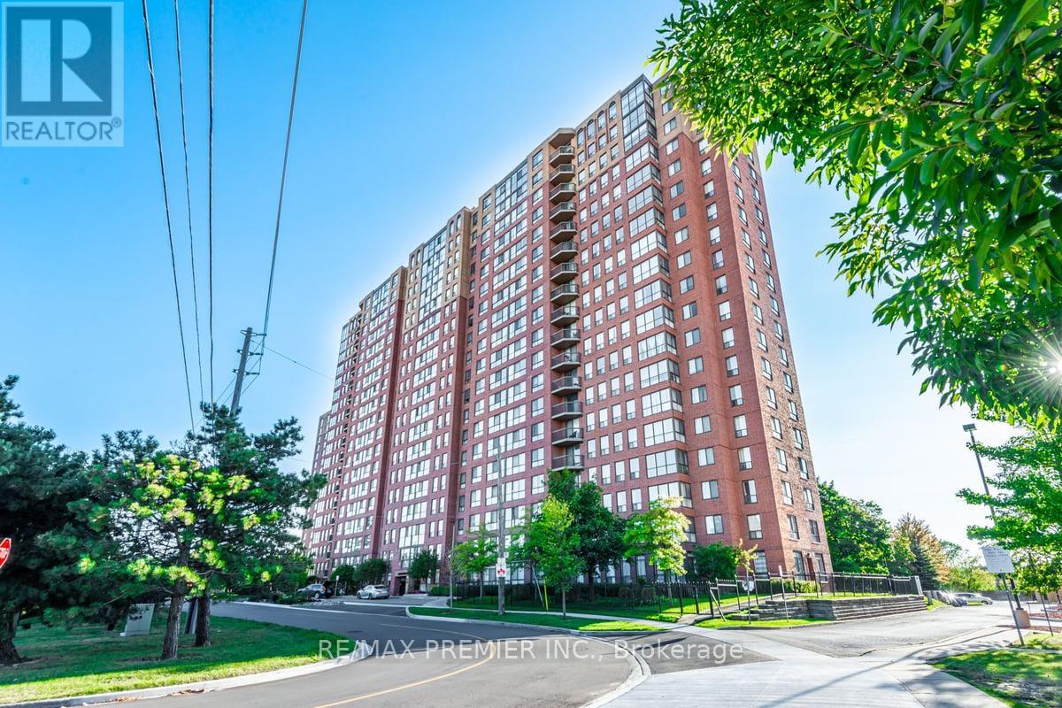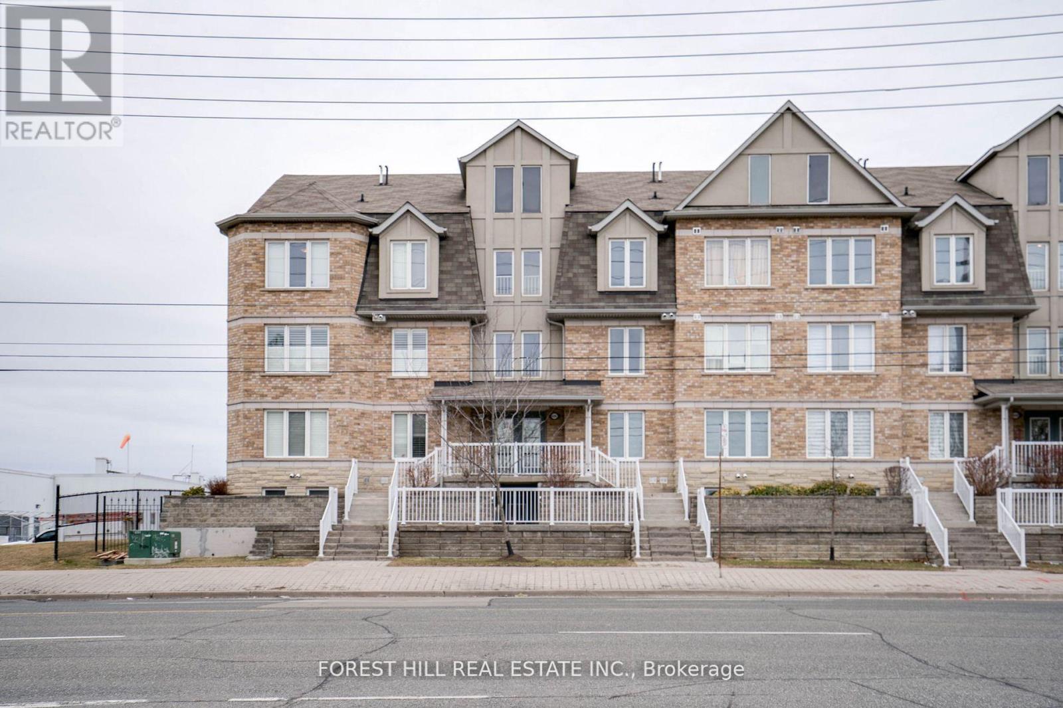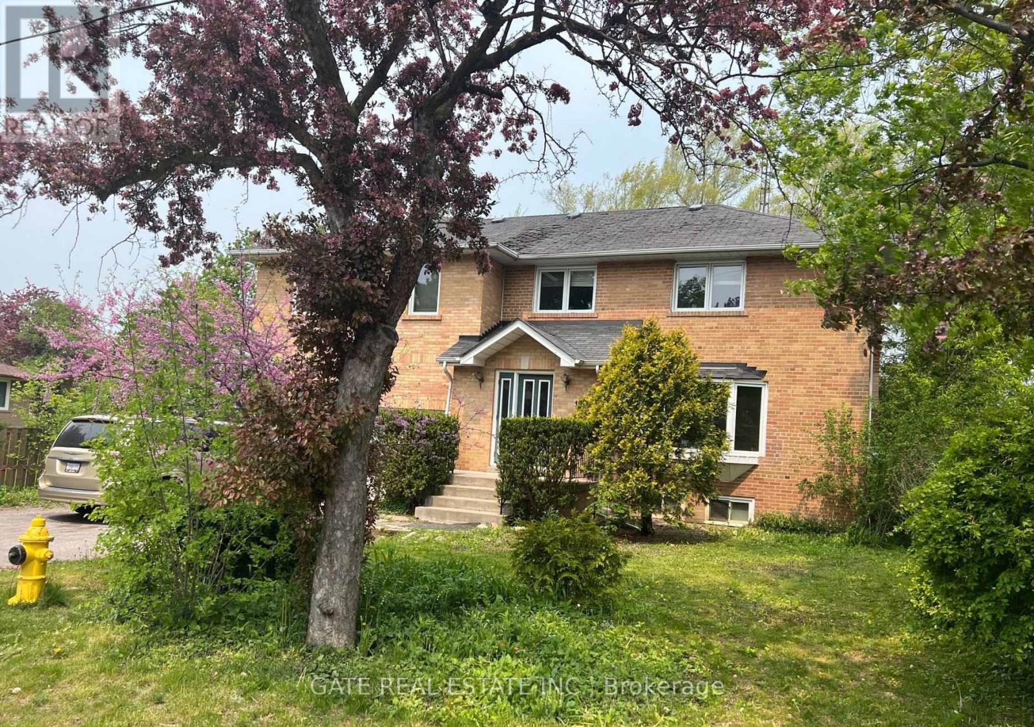2441 Lakeshore Drive
Ramara, Ontario
Full-time living or your dream retreat - an extraordinary & modern Confederation Log & Timber Frame home offering warmth, craftsmanship, and timeless beauty, across the street from the shimmering shores of Lake Simcoe. Located on a spacious 60 x 200 lot (0.28 acres), this handcrafted log home is a rare gem, blending rustic luxury with modern comfort across 2,800+ sf of living space (1,763 sf +1,054 sf bsmt). Whether you're looking for a year-round family home, a weekend escape, or a serene work-from-home haven, this property delivers it all. As you enter, you're greeted by soaring cathedral ceilings and rich wood tones that instantly make you feel at home. Large windows wrap the living space, bathing it in natural light and offering peaceful partial views of Lake Simcoe. The open-concept layout effortlessly connects the kitchen, dining, and living areas, making it ideal for gatherings or quiet nights by the fire. This thoughtfully designed home features 5 spacious bdrms and 3 full bathrms, providing ample room for family and guests. The main flr boasts a welcoming bdrm, perfect for those seeking single-level living, while two additional bdrms upstairs create a cozy and private sleeping space under the exposed beams. The lower level includes two more bdrms, a full bath, and a rec room - perfect for hosting & entertaining. Step outside into your personal backyard sanctuary, complete with a large, detached garage/workshop. Unwind after a long day in your private outdoor sauna, tucked into nature and ready to soothe the soul. This property offers year-round enjoyment like no other. Located in a quiet and friendly community, you'll enjoy quick access to the lake, local marinas, parks, trails, and all-season activities. Homes of this caliber, especially custom built by Confederation Log & Timber Frame, don't come to market often. Truly a one-of-a-kind home, located across the street from Lake Simcoe. (id:60365)
114 Thomas Frisby Jr Crescent
Markham, Ontario
Spacious Modern Townhouse located in the Mattamy Springwater Community in Victoria Square. Stunning 3 bedrooms, 2.5 bathrooms home features large windows with lots of natural light, 9' ceilings on the ground and second floor, 2 walkout balconies, gleaming hardwood floors on the second floor, elegant oak stairs, upgraded kitchen cabinets, stainless-steel kitchen appliances, gas stove, chimney hood fan, granite countertops, and much more. Approximately 1629 square feet of living space offering spacious closets, lots of storage room. Comes equipped with Smart Home Package with Ecobee Smart Thermostat. Primary ensuite has a beautiful walk-in glass shower along with his/her closets and private balcony. The laundry room comes with a newer washer and dryer with extra cabinets for storage. Direct garage access and mudroom with built-in bench and additional shelving. Single car garage + driveway parking for 1 more car. Close to highly ranked schools (Richmond Green Secondary School and Pierre Elliott Trudeau High School), restaurants, shopping, Costco, big box stores, community center, parks, trails, transit, and minutes to highway 404. EXTRAS INCLUDED: stainless steel fridge, dishwasher, hood vent, gas stove, washer, dryer, custom window blinds, automatic garage opener, and remote. Tenant is responsible for 100% of the utilities: (hydro, gas, water) plus Tankless HWT and Geothermal Heat Pump rentals ($215.09/month) and tenant insurance. (id:60365)
42 Boccella Crescent
Richmond Hill, Ontario
Brand new, be the first family to live in, Over 3,000 sqft Elegant 4-Bedroom, 4-bath Detached Home for Lease in Richmond Hill, 10' ceiling, Discover the perfect blend of elegance, space, and convenience in this beautifully maintained 4-bedroom, 4-bath detached home, ideally situated in the prestigious Richmond Hill neighborhood. The heart of the home is a contemporary kitchen chefs dream featuring quartz countertops, stainless steel appliances, and a welcoming breakfast area that opens to a breathtaking backyard with ravine view perfect for your morning coffee or weekend barbecues unobstructed views and an unbeatable location: Just minute from Highway 404, Costco, Home Depot, shopping plazas, parks, and restaurants, Located within the top-ranking school boundaries. (id:60365)
101 - 9901 Keele Street
Vaughan, Ontario
Welcome to this stunning, impeccably maintained 1+1 bedroom suite in the heart of Maple! Boasting a generous 990 square feet of bright living space, this beautifully appointed home offers comfort, style, and functionality with an additional 62 square feet of outdoor space. Step into a spacious foyer that opens into an open-concept living and dining area perfect for relaxing or entertaining. The modern kitchen features granite countertops, a ceramic backsplash, and a breakfast bar that overlooks the living and dining room. Walkout from the living room to your private balcony and enjoy the natural light and open skies. The primary bedroom includes a walk-in closet and a fully renovated private ensuite, offering your own peaceful retreat. The versatile den can be used as a home office or second bedroom complete with a double closet. The newly renovated powder room and laundry room with a stainless steel sink and built-in shelving are conveniently located off the foyer. Amenities include a gym, party room, library, bike storage and visitor parking. The unit also comes with separate heating controls, one underground parking spot, a storage locker, and a communal garden. Ideally situated just minutes from shopping, dining, Vaughan Mills Mall, Cortellucci Vaughan Hospital, Canada's Wonderland, GO Transit, YRT, and Highway 400. Don' t miss this rare opportunity to own a spacious suite in the heart of old Maple. (id:60365)
3 - 190 Marycroft Avenue
Vaughan, Ontario
Introducing A Versatile Commercial Unit Ideal For Small Businesses! Enjoy The Bright, Open-Concept Space With A West-Facing View, Perfect For Natural Light Lovers. Zoned As EM1, It Accommodates Various Uses, From Service-Oriented Ventures To Commercial Offices. Affordable And Spacious, It's Tailored For Startups Or Expanding Enterprises. Currently Configured As Offices With Small Meeting Rooms And A Welcoming Reception Area, It Offers Flexibility To Suit Your Needs. Seize This Opportunity For Your Business To Thrive In A Dynamic Environment! **EXTRAS**PLUS - Square Footage of the Mezzanine (300 SQ FT APPROX) (id:60365)
Th55 - 295 Village Green Square
Toronto, Ontario
Rare opportunity to lease this luxuriously finished 4-bedroom townhouse built by Tridel! Freshly painted in 2024 and featuring upgraded bathrooms throughout, this spacious and elegant home offers both comfort and convenience. Enjoy soaring 9-foot ceilings on the main floor, sleek modern pot lights, and large windows that flood the home with natural light. Laminate flooring throughout complements the upgraded kitchen, which boasts granite countertops, stainless steel appliances, a breakfast bar, and ample cabinet spaceperfect for everyday living. Step out onto your private terrace, ideal for relaxing or working outdoors. All four bedrooms are bright, generously sized, and well-suited for families or professionals. Includes two private tandem underground parking spots. Conveniently located just minutes from Hwy 401, TTC transit, Scarborough Town Centre, and Kennedy Commons. Walk to amenities such as LA Fitness, Metro, Tim Hortons, Starbucks, Jollibee, PetSmart, LCBO, and more! (id:60365)
20 Emperor Street
Ajax, Ontario
Welcome to 20 Emperor St. Ajax, Located In The Sought-After South East Ajax Community. This charming bungalow features 3 bedrooms, 2 bathrooms, Swimming Pool. A serene retreat designed for comfort and relaxation. Feel at home with its cozy and inviting atmosphere. Basement Renovation is not finished (Sold as is condition). By the permitted drawing, 4 bedroom with kitchen is available at the basement. Separate Entrance to the basement. Renovated Kitchen. Inground Concrete pool. Public/Catholic schools, hospital, shopping, sport complex, restaurants, water front trails/parks within walking distance and much more. Don't Miss It! (id:60365)
2501 - 255 Village Green Square
Toronto, Ontario
Welcome To This Bright & Spacious Fabulous 1 Bedroom Plus A Very Large Den. This Modern Unit In This Building Has State Of The Art Facilities. It Comes With Stainless Steel Appliances, Close To Ttc, 401 And Go Station. NO Airbnb and Virbo is allowed in the building. (id:60365)
101 - 921 Midland Avenue
Toronto, Ontario
Newly renovated 1 bedroom suite in very well managed building. Walking distance to Kennedy station and new LRT Eglinton line. Proposed new Scarborough Extension 1 min walk away. Stainless steel brand new appliances. All inclusive maintenance fees, electricity, heat just pay for your internet. 500 square feet of freshly updated living space. Large balcony and main floor living no need for use of the elevator. Parking included for this unit at no extra cost. Friendly neighbours and communal building, nice place to live in or rent out. (id:60365)
1114 - 330 Mccowan Road
Toronto, Ontario
Discover the perfect blend of comfort and style. This bright and spacious condo boasts stunning western views for those enchanting sunset moments. Located in a sought-after community, this unit features newer flooring throughout. The kitchen showcases stainless steel appliances including a dishwasher, stove, and fridge. Primary bedroom with walk-out to the balcony, walk-in closet, and ensuite 4 pc bathroom. 2nd bedroom with adjacent solarium perfect for additional space to use as an office. Ensuite washer and dryer. Impressive building amenities include an indoor pool and gym. 24/7 Concierge. Plenty of visitor parking. Located walking distance to shopping, ttc, minutes to the go train, parks, and everything this great area has to offer. 1 underground parking and 1 locker included. Great tenant can stay or go- Paying $1850 per month. No pets allowed per condo corp. (id:60365)
72 - 655d Warden Avenue
Toronto, Ontario
Bright, spacious, and thoughtfully designed, this 4-bedroom family home combines comfort with unbeatable convenience. Located in a top-floor corner unit, enjoy added privacy with no upstairs neighbors and an abundance of natural light streaming through every room. Featuring 2 full bathrooms and parking for 3 vehicles (including 1 in the attached garage), this home offers exceptional functionality. Inside, you'll find three generously sized bedrooms plus a flexible loft space with a walkout to a private deck perfect as a family room, home office, or an additional bedroom. The fourth bedroom also includes its own walkout patio and can easily be repurposed as a primary office or creative space. The open-concept main living area features soaring vaulted ceilings, a modern kitchen, and a combined living and dining area that opens to a private balcony ideal for relaxing or entertaining. Every corner of the home is filled with natural light, creating a warm, welcoming environment. Additional highlights include public transit right outside your door, a short walk to Warden subway station, and quick access to big-box stores, restaurants, Cineplex, and the upcoming Eglinton Crosstown LRT. Nearby nature trails add a touch of green, and the pet-friendly complex comes with no restrictions. (id:60365)
16 Glenelia Avenue
Toronto, Ontario
Located in the prestigious Willowdale neighbourhood, this spacious two-story home sits on a large 60 x 125 ft lot and offers a prime opportunity for home buyers, investors, or builders. The property includes 4 bedrooms on the second floor and a walk-out basement unit, both currently tenanted, making it perfect for those looking to supplement their mortgage with rental income or for investors seeking a stable revenue stream.The family room on the main floor includes a fireplace, and the layout is designed to maximize natural light throughout.With easy access to TTC, shopping, parks, and highly-ranked schools, this property offers both convenience and flexibility. Builders will also appreciate the large lot for future development opportunities. This is a rare find in a sought-after neighbourhood. **EXTRAS** Unknown (id:60365)

