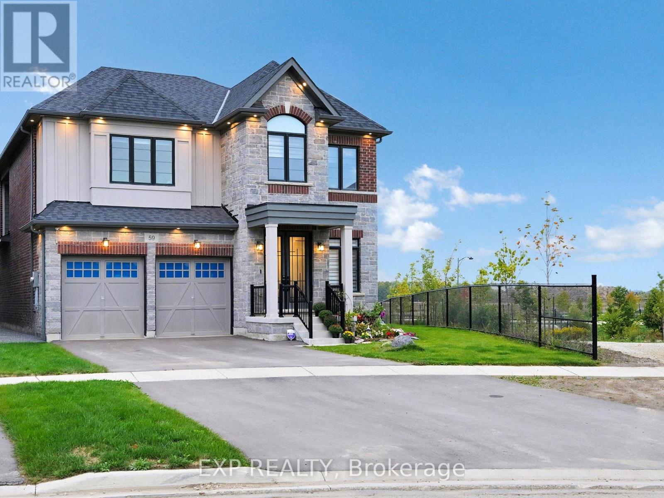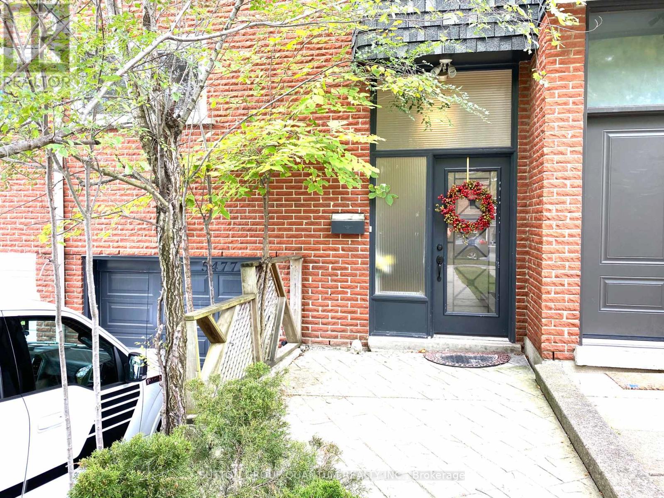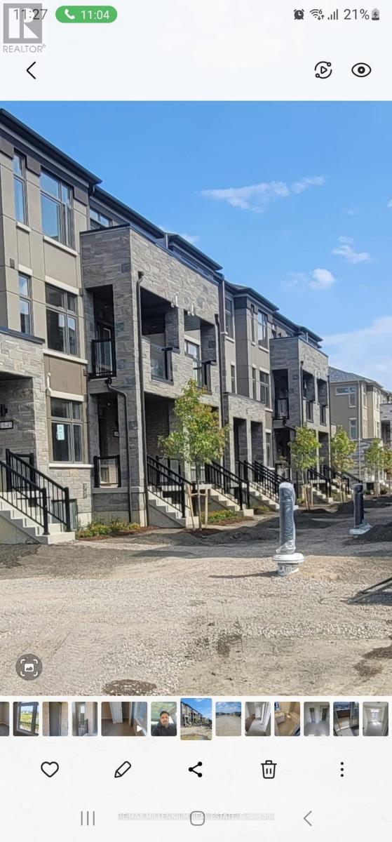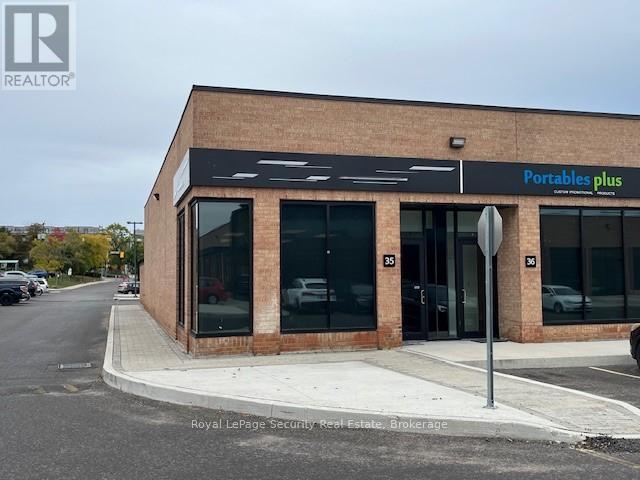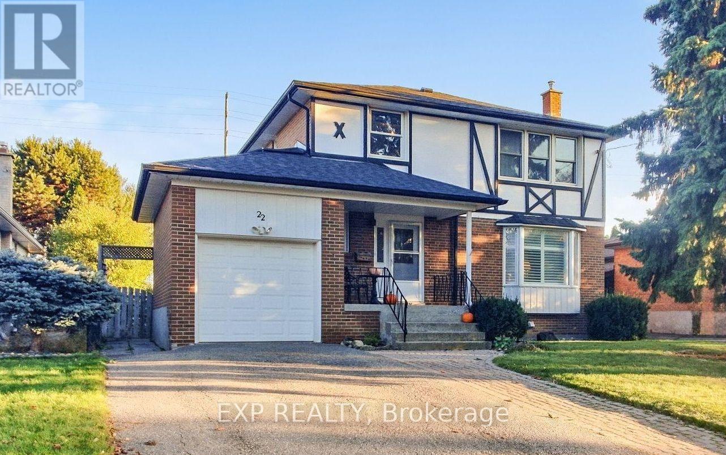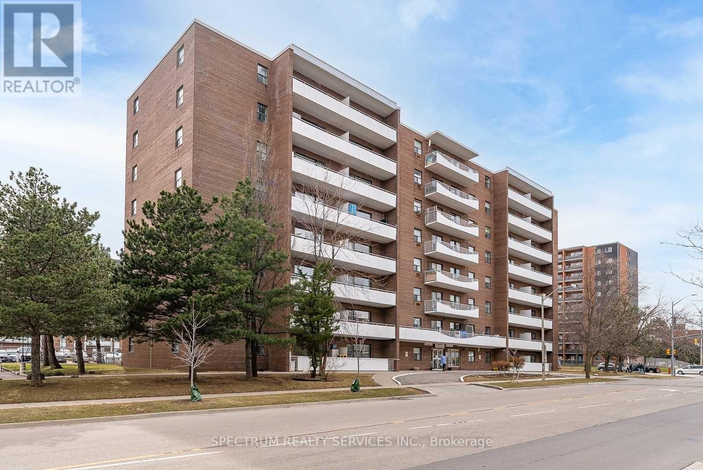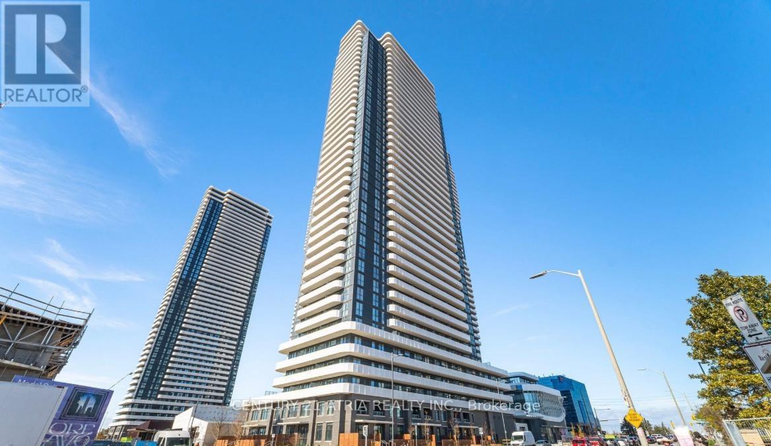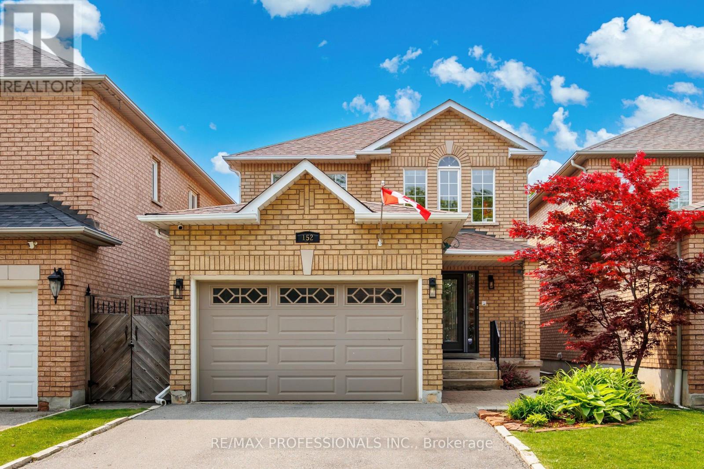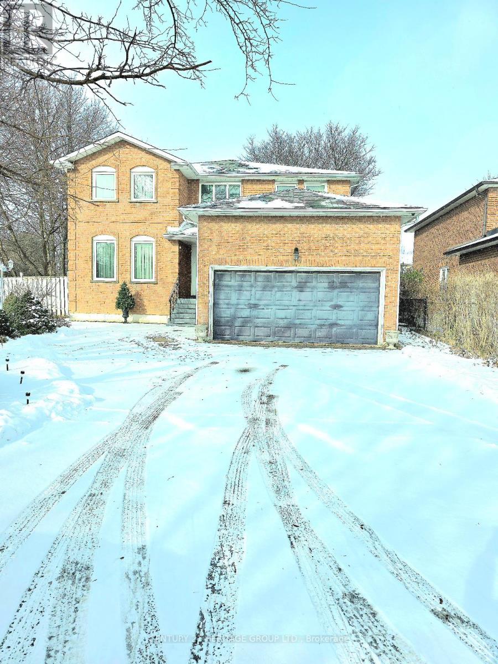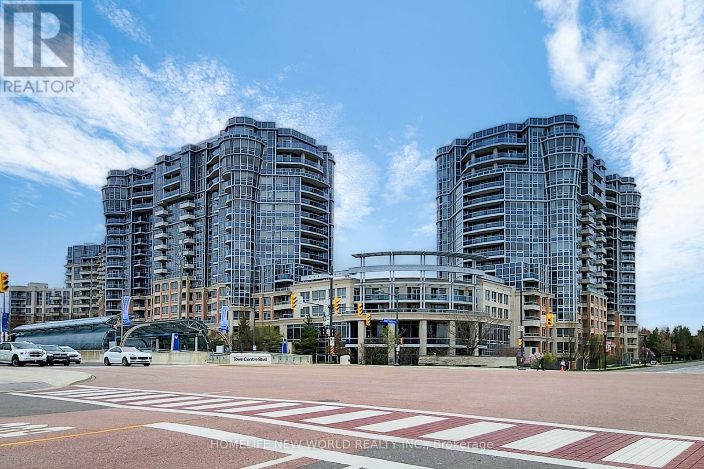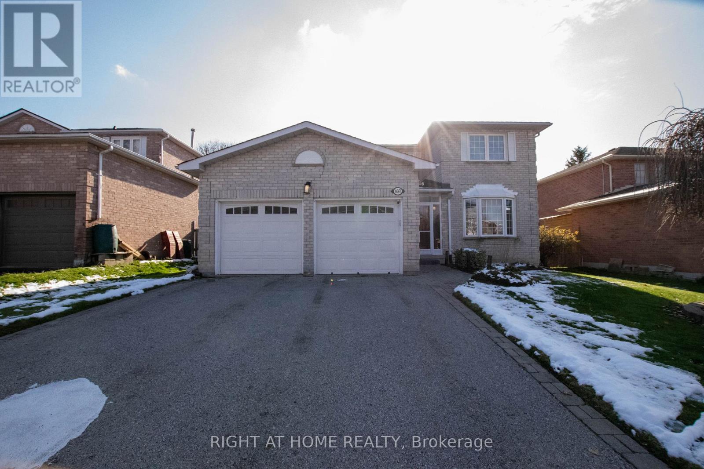59 Lipscott Drive
Caledon, Ontario
PRICED TO SELL! Offer Welcome anytime * Modern 5 Br/4 Wr Detached Home * Just 2 Years New * Soaring 9' Ceilings * Premium Corner Lot with Expansive Backyard * Juniper Model * 3,260 SQFT of Luxury Living in a Family-Friendly Neighborhood * Functional Open Layout with Spacious Mudroom * Stunning Modern Wood Staircase with Iron Spindles * 5 Generous Bedrooms with 4 Washrooms (Rare 3 Washrooms on 2nd Floor) for Ultimate Comfort & Privacy * Upgrades Throughout: Hardwood, Quartz Countertops, Premium Tiles & More * Open-Concept Dining Area Perfect for Entertaining * Grand Great Room with Elegant Ceilings & Cozy Fireplace * Chef-Inspired Kitchen with Quartz Countertops, Microwave Drawer, Servery, Pantry, Professional Fridge and Freezer & Walkout to Expansive Backyard * High-End Gas Stove, Fridge & Under-Counter Oven * Smooth Ceilings Throughout * Luxurious Primary Bedroom with Spa-Like 6-Piece Ensuite with Shower Head System with Body Jets * Convenient 2nd Floor Laundry * Extra-Long Driveway with Parking for 6 Cars * Double-Car Garage * Unfinished Basement with Endless Potential * Upgraded Lot for Maximum Space & Privacy * Backing onto Green Space * Exterior Potlights Highlight Stunning Curb Appeal * Minutes to Top Schools, Recreation, Transit & Scenic Parks * Quick Access to Hwy 10, Mayfield & McLaughlin for Effortless Commuting * Seeing is Believing! Check 3-D Virtual Tour & Floor Plan * Act Fast... Book Your Showing Now... (id:60365)
5477 Schueller Crescent
Burlington, Ontario
Beautifully updated 2-storey townhouse featuring 3 bedrooms and 3 washrooms, ideally situated on the Burlington Oakville border. Minutes to the lake, Appleby GO, highways, parks, schools, and shopping and dining. Enjoy hardwood floors on the main and second levels, laminate in the finished basement, and an open concept layout perfect for modern living. The custom kitchen showcases quartz countertops, stainless steel appliances, and a seamless flow to the dining and living areas perfect for entertaining. A rare find in this highly sought after, family friendly neighbourhood near all amenities! (id:60365)
21 - 45 Fieldridge Crescent
Brampton, Ontario
Beautiful 3 Bedroom, 3 Washroom Townhouse in a highly sought-after area of Brampton! This modern, well-maintained home features luxury vinyl flooring on the main level and cozy broadloom on the second level, as well as a spacious kitchen with stainless steel appliances.seps from Walmart, Goodlife Fitness, banks, shopping plaza and bus stop (id:60365)
35 - 2700 Dufferin Street
Toronto, Ontario
Prime 1,603 Square Foot Office (25%) Industrial (75%) With 1 Drive In Door in Prestigious "Dufferin Business Centre" . (id:60365)
22 Chestnut Avenue
Brampton, Ontario
Offer Welcome Anytime! Priced to Sell! * Whether you're upsizing, investing, or just starting, this turn-key 4Br gem has it all. * Welcome to a Spectacular Opportunity in Northwood Park! * This beautifully maintained 4-bedroom, 2-bathroom detached home offers the perfect blend of space, comfort, and charm, all nestled on an extra deep 50 x 150 ft lot at the end of a peaceful cul-de-sac in Brampton's family-friendly Northwood Park community * Step inside to discover over 2,100 square feet of thoughtfully designed living space, featuring a warm and inviting living and dining area flooded with natural light through a large bay window * The open-concept kitchen is perfect for everyday living and entertaining, complete with extended cabinetry, an oversized peninsula, tile backsplash, and direct access to your spacious deck and lush backyard oasis, ideal for summer BBQs or quiet evenings under the stars * Upstairs, you'll find four generously sized bedrooms with original hardwood floors and ample closet space, perfect for growing families or those needing work-from-home flexibility * The finished basement includes a cozy recreation area and additional flex space for a kids' playroom, home gym, or future income potential! The curb appeal here is undeniable; mature trees, an interlocking front walk, and a covered front porch add to the welcoming feel of this exceptional home * Plus, you'll enjoy the convenience of a private driveway and attached garage * 5 Car Parking * No Sidewalk * LOCATION PERFECTION! Just minutes to: Top-rated schools like St. Joseph, Pauline Vanier, and Northwood Public School, Fletcher's Green Community Park & Gage Park, Transit, GO Station, and upcoming LRT development, Shoppers World, Sheridan College, Downtown Brampton, and Hwy 410! Don't miss your chance to call 22 Chestnut Ave home * Book your private showing today! (id:60365)
808 - 3320 Fieldgate Drive
Mississauga, Ontario
Welcome Home to this bright & spacious! This rarely offered top-floor unit is exactly what you've been looking for. Enjoy a spacious, inviting open-concept layout featuring a bright kitchen, modern flooring, and a large open balcony with beautiful city views. Perfectly located with public transit at your doorstep and just minutes to Kipling Go/Subway Station. You're also within walking distance to schools, parks, shopping, and a golf club. This well-maintained condo building offers very low maintenance fees that include all utilities-a fantastic value for homeowners and investors alike. Close To Shops, Transit, 427. Additional Ensuite Storage. Cable, internet and phone Included. Excellent Opportunity For First Time Buyers, Investors, Downsizers, Renovators. Internet Included In Condo Fees. A great home you don't want to miss! Extras: Very low maintenance fees - (289.88 Monthly), INCLUDES all utilities, internet & cable, Ensuite storage space, Existing appliances (as is): Fridge, stove, light fixtures, living room A/C unit Shared laundry on main floor. OWNERS OF THE UNITS PAY $40.00 A MONTH ONLY FOR JUNE/ JULY/AUGUST ABOVE THE MAINTENANCE FEE. (id:60365)
3707 - 8 Interchange Way
Vaughan, Ontario
Brand New & Luxury Menkes Built, Grand Festival Tower C, Spacious 2 bedroom 2 Bath Corner unit, with One(1) underground parking spot. This unit features a bright and functional open-concept layout with floor-to-ceiling windows, 10 ft Ceiling, stone countertops, and integrated appliances. Amenities including a fully equipped fitness Gym, party lounge, BBQ terrace, and24-hour concierge. Convivence location : Minutes walk from the VMC subway station and public transit, minutes drive to Hwy 400, Hwy 407. Close to Vaughan Mills, IKEA, Costco, restaurants, Canada's Wonderland, Theatre. Easy access to York University. (id:60365)
152 Ashton Drive
Vaughan, Ontario
Welcome to 152 Ashton Drive! This meticulously maintained three-bedroom home showcases true pride of ownership and is situated on a highly sought-after, quiet private street in Maple. Surrounded by mature trees, creating a peaceful ambiance that connects you with nature. The home features a spacious and functional layout. The upgraded, modern chef's kitchen comes equipped with stainless steel appliances, including a gas stove, and is designed in an open concept that seamlessly flows into a generous living area. Additionally, there is a separate large dining area perfect for entertaining guests. A walkout from the kitchen leads to a largedeck, ideal for gatherings and barbecues with family and friends. The tranquil, beautifully landscaped backyard serves as a private retreat, complete with a hot tub for relaxation, a fire-pit for cool evenings, and ample privacy for your enjoyment. Just steps away, you'll find Breta/H&R Park, which offers a playground, walking trails, and bocce ball for your leisure.This home is also conveniently located near excellent schools, transit options, highways, various amenities, and the newly built Cortellucci Vaughan Hospital. This highly desirable location is perfect for your new dream home ! (id:60365)
Bsmt - 97 Carrington Drive
Richmond Hill, Ontario
Bright and Spacious walk up basement with separate entrance and laundry. located in the prestigious Millpond area. It features 2 spacious bedrooms and a bathrooms. Laminate floor throughout the house, Pot Lights, High Ceiling. This basement is located in an area served by high-ranked schools, ideal choice for families. Near Yonge st. Public transportation, Groceries stores , Restaurants, Several beautiful parks and lots more. One parking space in the driveway is include. Tenants will be 1/3 of the utility. (id:60365)
Ph63 - 23 Cox Boulevard
Markham, Ontario
Prime Location! Prestigious Tridel Dorsay's Circa 2 At Markham Town Centre Boasts, Beautiful Penthouse Suite W/9 Ft Ceiling! Luxury Signature Suite W/Unobstructed Panoramic South View, Wrap Around Terrace, An angle of 270 Balcony, Crown Molding, Quartz Countertop, The Kitchen Features A Large Skylight. Hardwood Flooring Throughout, Bright And Sunny Filled. Large Laundry Rm. Lots Of Storage Space. Grand 2 Storey Lobby W/$$$ Amenities. Within Walking Distance To Coledale Public School & Unionville High Schoo, Parks, Restaurants, 24 Hr Concierge, Indoor Pool, Gym, Virtual Golf, Theatre, Guest Suites, Party Room Etc. Close To Hwy407 & 404. A Must See! (id:60365)
Basement - 36 Sharon Lee Drive
Markham, Ontario
Welcome To This Bright And Well-Maintained 2-Bedroom Basement Apartment Located In The Sought-After Berczy Neighborhood Of Markham, Near 16th Avenue And McCowan Road. This Brand New Finished Full Walk-Out Basement Features A Private Separate Entrance, A Spacious Living Room, A Full Kitchen, And A Private Laundry Area With Separate Washer And Dryer From The Upper Level. Enjoy Two Comfortable Bedrooms And A 3-Piece Bathroom, All In A Quiet, Family-Friendly Setting. This Home Offers Central Air Conditioning And Gas Heating For Year-Round Comfort. Located Close To Parks, Golf Courses, Top-Ranked Schools, Markham-Stouffville Hospital, And Public Transit, This Location Is Perfect For Professionals Or Small Families Seeking Convenience And Comfort. Utilities To Be Split Proportionally Based On Occupancy, With Four Occupants Living Upstairs. Unfurnished. 1 Parking Included. Only Suitable For Smaller Vehicles Similar In Size To A CR-V And May Not Be Fixed In One Specific Spot. As Other Parking Spaces Are Used By Larger Vehicles, Which Needed To Leave Early Morning At Least Once A Week. (id:60365)
832 Leslie Valley Drive
Newmarket, Ontario
Ready To Move In! Stylish Renovated 2292 Sqft 3 Bedroom + 4 Bath Home With Over $100,000 In Upgrades Including Converting 4th Bedroom Into The Primary Bedroom Extraordinary 5 Piece Ensuite And Walk In Closet. Well Located Detach Home In The Sought-After Huron Heigh-Leslie Valley Neighborhood Of Newmarket. Spacious Living Spaces Ideal For Any Family. Minutes From Schools, Parks, Major Highways, Transit, Costco. A Large Private Backyard Perfect For Outdoor Entertaining Or Relaxation. (id:60365)

