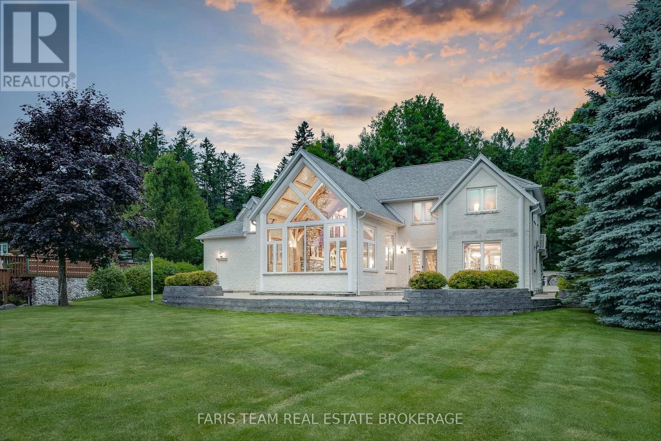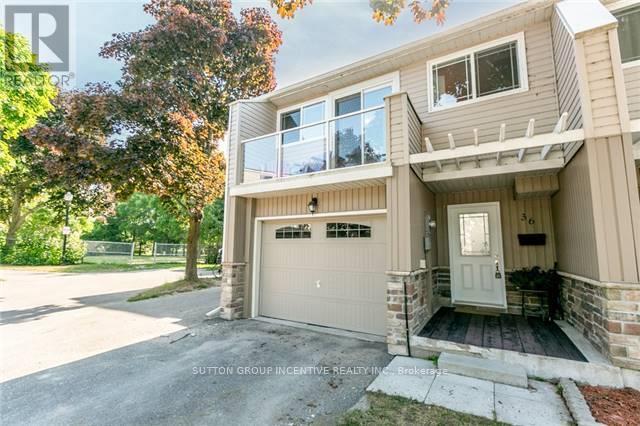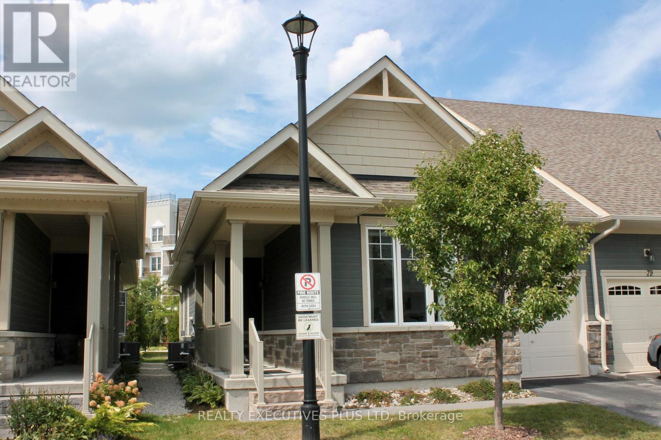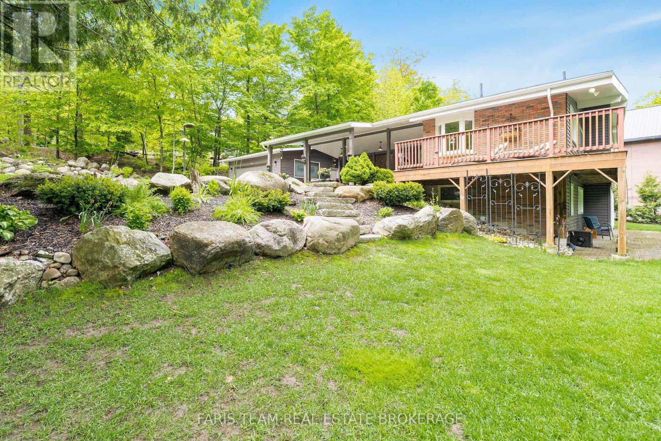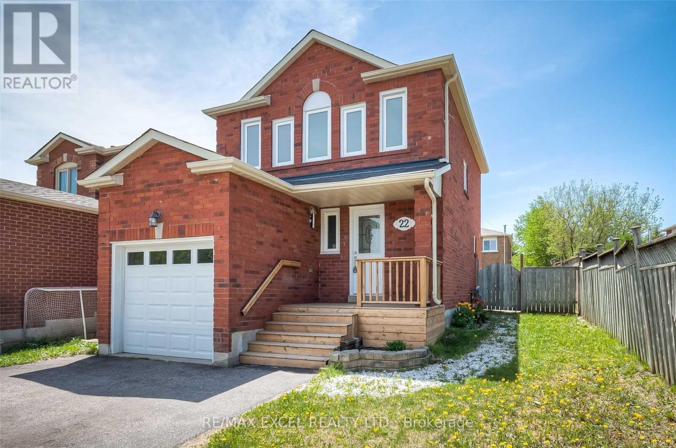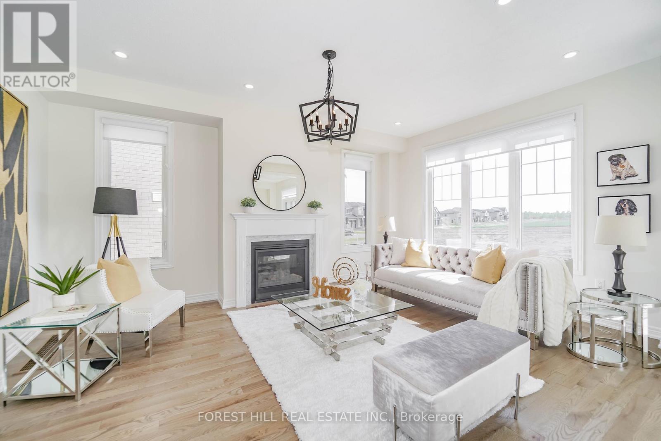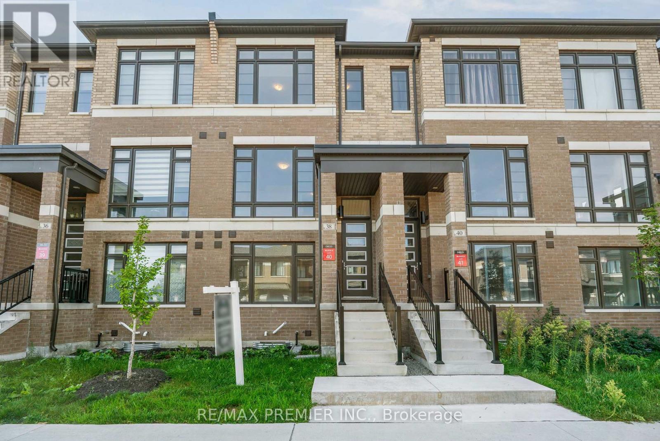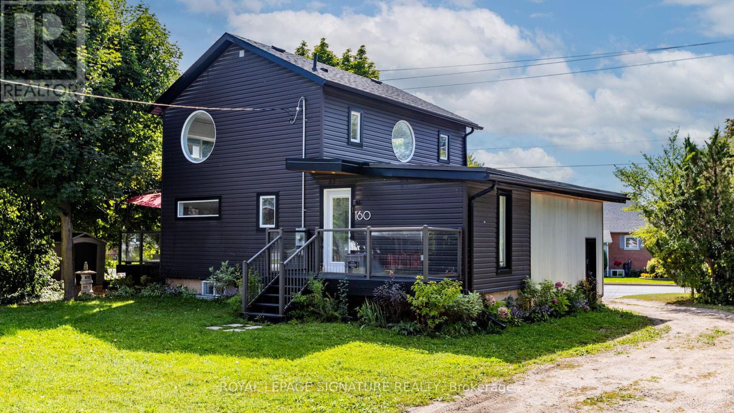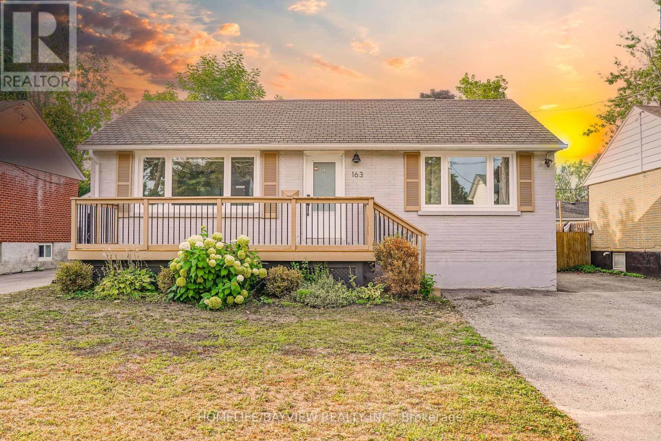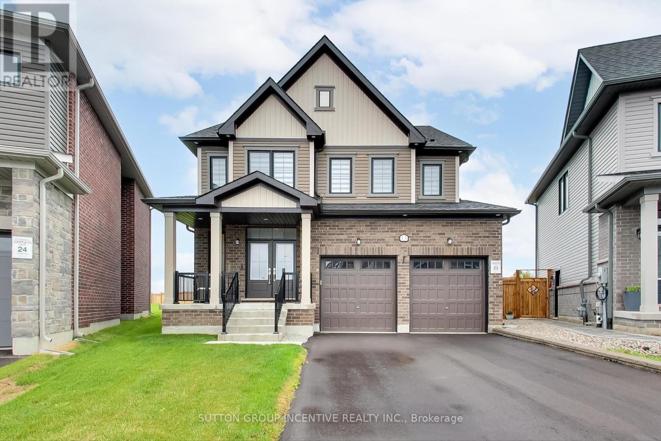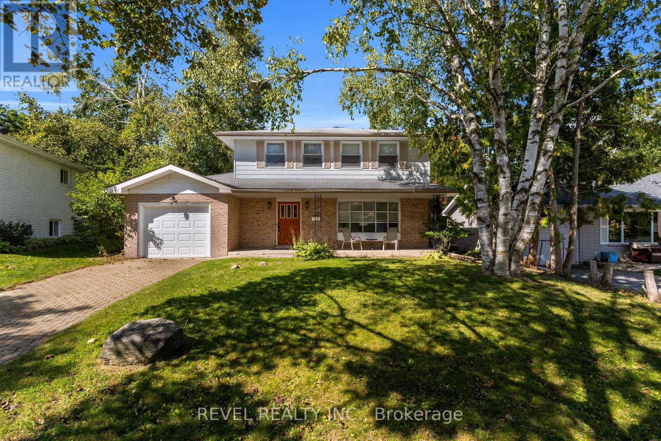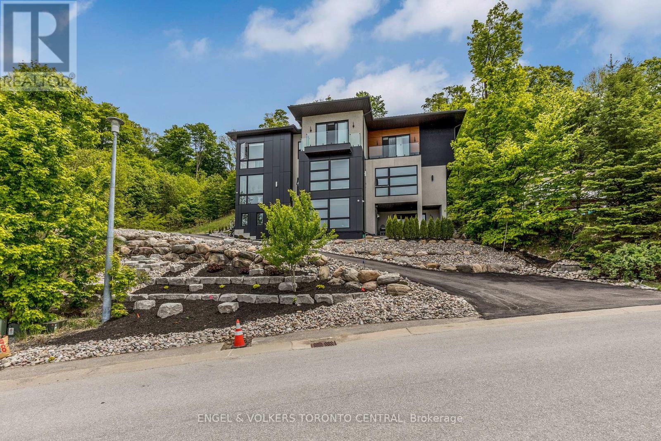187 Champlain Road
Penetanguishene, Ontario
Top 5 Reasons You Will Love This Home: 1) Exceptional waterfront home or vacation property settled on 1.4 acres in Penetang Bay just minutes to shopping, restaurants, and parks 2) Beautifully presented home boasting cathedral ceilings, floor-to-ceiling windows flooding the space with natural light and providing picturesque views of Georgian Bay 3) The family-oriented kitchen has a breakfast bar and breakfast nook overlooking Georgian Bay, a stunning great room with cathedral ceilings, picturesque views, a gas fireplace to warm the space 4) Enticing features include an expansive primary bedroom with waterfront views, high pine ceilings, a walk-in closet, and semi-ensuite access, an additional two bedrooms, and a finished loft space currently being utilized as an additional bedroom complete the upper level 5) Landscaped yard with striking views, a concrete patio, grassed area on level yard, and waterfront to accommodate a dock for the best boating in summer. (id:60365)
36 - 12 Lankin Boulevard
Orillia, Ontario
PRICED TO SELL! Location, location, location - literally STEPS to the shores of beautiful Lake Simcoe! This 1240 sq. ft. updated and well maintained 3+1 bedroom townhouse condo is move-in ready, and available immediately, if necessary. Stylish, quality laminate flooring, updated ornamental iron stair railing, crown molding in living room, undermount lighting and tile backsplash in kitchen, breakfast bar, pot lights, stainless steel appliances, updated light fixtures, neutral paint, and spacious foyer. This unit, which has a unique and welcoming layout, also has an extra fully finished room in the lower level, with water access (sink is installed, but can be easily removed), that could be a bedroom, an office, a craft room, a work space, a gym or whatever you want it to be! The primary bedroom features a private balcony and two large closets. Two additional spacious bedrooms. Lots of parking. Go for your daily walks along the lakefront. Easy access to the highway for commuters, close to the shopping hubs and restaurants, amenities, parks, beaches and trails. (id:60365)
77 Kari Crescent
Collingwood, Ontario
Welcome to this amazing bungalow home in Balmoral Village in the beautiful community of Collingwood. A sunfilled open concept includes cathedral ceiling, gas fireplace and walkout to an inviting patio area. One level living also includes a primary bedroom with ensuite and walkin closet, kitchen with island and a second bedroom that could be used as an office or den. The mainfloor laundry has direct access to the garage. As a resident you will enjoy access to the Recreation Centre with indoor pool, fitness room, social areas and more (id:60365)
10 Morgan Court
Penetanguishene, Ontario
Top 5 Reasons You Will Love This Home: 1) Positioned in a peaceful setting with seasonal views of the Outer Harbour, this property delivers deeded access to the serene waters of Georgian Bay, ideal for those who treasure a lakeside lifestyle, all within 10 minutes of the shops, restaurants, and amenities of Main Street Penetanguishene 2) Thoughtfully updated throughout, the home showcases stylish new flooring in the kitchen and hallway, a high-efficiency furnace, a newer hot water tank, and a refreshed laundry room, alongside a beautifully renovated bathroom, contemporary light fixtures, and fresh paint inside and out create a move-in-ready experience, while a Generac generator provides added peace of mind 3) The inviting is perfect for both relaxation and entertaining, featuring skylights that invite natural light, immaculate landscaping with automated irrigation, and the ease of an automower for lawn care, while a recently paved driveway offers parking for six or more vehicles, complemented by leaf guards on the eavestrough for low-maintenance living 4) Explore the attached garage/workshop designed for hobbyists, fully insulated with high-efficiency spray foam, equipped with a 60-amp electrical panel, and enhanced by a newer insulated garage door, ideal for year-round use 5) Enjoy the beauty of every season from the show-stopping sunroom, where expansive windows fill the space with natural light, two ceiling fans add comfort, a wood stove provides a cozy warmth in the winter, and a garden door opens to the backyard, seamlessly connecting indoor and outdoor living. 1,808 above grade sq.ft. plus a finished basement. 2,591 sq.ft. of finished living space. (id:60365)
22 Weatherup Crescent
Barrie, Ontario
Detached Family Home In Barrie's Desirable Sunnidale Neighborhood! Beautiful 3 Bedrooms Renovated 2 Story With Finished Basement. Open Concept Main Floor. Tile On Main And Laminate Second Floor. Walkout From Dining To Fully Fenced Backyard With A Large Interlock Patio Area, Hot Tub. Located Within Walking Distance To Parks, Schools, Shopping. Quick Hwy Access. (id:60365)
29 Kingsbury Trail
Barrie, Ontario
Welcome to 29 Kingsbury Trail, a beautiful 4-bedroom + a versatile study room, 2-car garage detached home built by the luxury builder: Everwell by Sorbara. This less-than-2-year-old property sits on a premium pie-shaped lot, spanning 49 feet in the back and backing onto a quiet park, offering rare privacy with no rear neighbours, an ideal setting for growing families. Step inside to find 9-foot smooth ceilings, oak hardwood flooring and staircase and stylish lighting throughout. The gourmet kitchen is a chef's dream, showcasing quartz countertops and backsplash, tall custom cabinetry, a large centre island, perfect for entertaining or daily living. The open-concept layout flows seamlessly into the bright and cozy living area, complete with a gas fireplace. Upstairs, the luxurious primary suite offers two walk-in closets and a spa-inspired 5-piece ensuite with a freestanding soaker tub, double quartz vanity, and upgraded finishes. You will also enjoy the convenience of an upstairs laundry room and generously sized bedrooms. This home is equipped with a 200-amp electrical panel, Energy Recovery Ventilator, Drain Water Heat Recovery System, R20 insulation, and a steel-insulated front door combining comfort and energy efficiency. Located just minutes from Barrie South GO Station, Highway 400, golf clubs, shopping centres, and everyday essentials. You are also a short drive from Innisfil Beach Park and Wasaga Beach, making weekend escapes effortless. Move in and enjoy the perfect blend of elegance, space, and convenience at 29 Kingsbury Trail. (id:60365)
38 Cherry Hill Lane
Barrie, Ontario
Brand new home by award-winning Deco Homes available for an immediate closing. Nestled in a family-friendly neighborhood with 2024 sqft of modern living, boasting 4 bedrooms and 4 baths. Featuring a family-sized kitchen with a free-standing Island and extended breakfast counter, complete with stainless steel appliances (Stainless Steel Fridge, Stove, and Dishwasher. White Washer and Dryer, quartz, extended center island, 9ft ceilings w/out to an oversized terrace. A spacious great room complete with laminate flooring boasts 9ft ceilings, an oversized window, and a private 2pc bath. Primary bedroom features a private balcony, two full-size windows, a 3pc ensuite complete with a glass shower, His & Hers closets. Ground floor boasts a recreational space complete with laminate flooring, 9ft ceiling with access from oversized garage. Located just minutes from the Barrie South Go Station, Allandale Golf Course, and scenic trails & parks. This home provides the perfect blend of convenience & family-friendly lifestyle. (id:60365)
160 Duckworth Street
Barrie, Ontario
Embrace the extraordinary charm of this 3-bed, 3-bath home nestled in Barrie's east-end community of Codrington. Bordered byno neighbours, this uniquely configured lot not only offers a cocoon of privacy but also beckons investors to unlock its full potential. A symphony of curves and angles, where architecture meets design. This home isn't just a living space; it's a canvas of individuality and imagination. Every corner tells a story with unique architectural details. Bask in the glow of natural light through a variety of custom windows & embrace the multi-level layout that sparks creativity. Well suited for the savvy investor or an excellent turn key opportunity for a family looking to put down roots in a tight knit family friendly community. With a multitude of schools nearby this ensures quality educational choices. Less than a 5 minute drive, you are at Barrie's city center with all your local Beaches, restaurants, shops and pubs. Don't miss out on this rare opportunity. (id:60365)
Basement - 163 Gunn Street
Barrie, Ontario
Stunning All Brick Bungalow. Freshly Painted. Separate Entrance To The Basement . Interior Entirely Renovated, Located In The East-End Of Barrie!! Well Maintained 1 Bedroom, 1 Bath.Basement Has Large Rec Room & lots of Windows, Bedroom, 3 Piece Bathroom, And Kitchen.Basement Tenant Will Pays 1/3 Of Total Utilities. (id:60365)
13 Abbey Crescent
Barrie, Ontario
Welcome to 13 Abbey Crescent, this stunning open concept 4 bedroom, 4 bathroom home. At the heart of this home is the gorgeous kitchen with a huge island, quartz countertops, under cabinet lighting, ultra premium Miele appliances and range hood. This amazing kitchen area flows into a great dining room space that connects with the beautiful family room with gas fireplace and massive windows overlooking the sun filled yard. Speaking of the yard this is one of the homes best features as it's one of the biggest yards in the development giving you endless potential. The main level has 9 foot ceilings, beautiful hardwood flooring, stylish window coverings, elegant pot and lighting features. You will also find a bonus room that makes for a great office or kids space on this level. The direct garage access leads into your mudroom/laundry area and there is also the convenience of 2 piece powder room. Follow the beautiful hardwood staircase up which leads you to 4 great sized bedrooms. The primary bedroom is huge with a spa like 5 piece en-suite that includes a free standing tub, stand alone shower, water closet and double vanity. Who doesn't love an oversized walk in closet? There will be no arguing over bathrooms for the kids as the 3 remaining bedrooms have that covered with a gorgeous jack and jill bathroom and the remaining bedroom has it's own en-suite. Located in south Barrie close to highways, The GO, shopping and restaurants. This place truly has it all and is a wonderful family home. (id:60365)
22 Belcourt Avenue
Barrie, Ontario
Welcome to 22 Belcourt Avenue, a spacious family home in Barrie's sought-after Grove East community. Set on a wide 50 x 117 lot that opens to 80 feet across the back, this property offers endless opportunities for customization, updating, or full modernization, while already providing solid fundamental. Featuring just under 1,500 sq. ft. of above-grade living space plus a partially finished basement, this home has plenty of room for the whole family. The main floor offers a generous living room, separate dining area, and a bright eat-in kitchen, with newer flooring enhancing the fresh feel throughout, while inside access from the attached garage ensures everyday convenience. Upstairs, four well-sized bedrooms showcase original hardwood flooring, preserving charm and durability. The home is completed with two bathrooms, one on the main level and a full 4-piece upstairs. The basement provides a rough in for an additional bathroom along with approximately 500 sq. ft. of partially finished living area plus plenty of storage and laundry facilities, ideal for recreation space or a home office. Recent upgrades include a brand new high-efficiency furnace (installed Dec 2024) and new flooring on the main level, setting the stage for future updates to make this home truly your own. With a large private driveway offering parking for five vehicles and no sidewalks to shovel, the property balances practicality with comfort. Located in Barrie's mature east end, residents will appreciate quick access to the waterfront, Johnsons Beach, Royal Victoria Hospital, local schools, and parks. Commuters benefit from nearby Highway 400 access, while trails, libraries, and shopping add to the convenience of this prime location. With solid bones, fresh updates, and an unbeatable location, this original-owner home offers incredible potential and a rare opportunity to invest in one of Barrie's most desirable areas. Furnace (Dec 2024) New Floors (2024) Roof (2009) (id:60365)
16 Valleycrest Drive
Oro-Medonte, Ontario
The Unimaginable Opulence And Craftsmanship Will Be Found In Every Square Inch Of This 6000 Sq Ft Distinguished Home, Ensconcing In The Prestigious Horseshoe Valley Highland Hills. Elegance Paired With Comfort, Steel/Concrete Structure, Italian Gr A Porcelain & Oak Flooring,10'/16'/20' Ceilings, Calacatta Quartz/Italian Imported Custom Kitchen Cabinets, B/I Thermador Appliances + 60' Fridge, Expresso/Coffee Machine, Gas Stove + Commercial Range Hood, Recreation Room, Views Of The Valley From All Bedrooms, Master W Stunning Ensuite + Dual W/I Closets + 2 Balcony's + Fireplace. Infrared Commercial Sauna W 2 Heaters + Hot Tub To Enjoy The Views + W/O Patio. Full Exercise Room, With 20' Ceiling + Knock Down Concrete Walls. 4 Firesafe/Steel Doors, 4 Fireplaces, 2 Mechanical Rooms, Silk Plaster Accent Walls, Hand Carved Walnut Doors, Roxul Soundproofing, Heated Floors, and More (id:60365)

