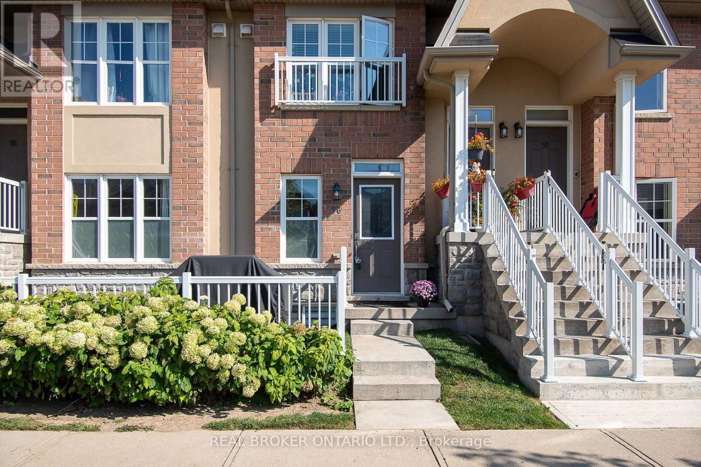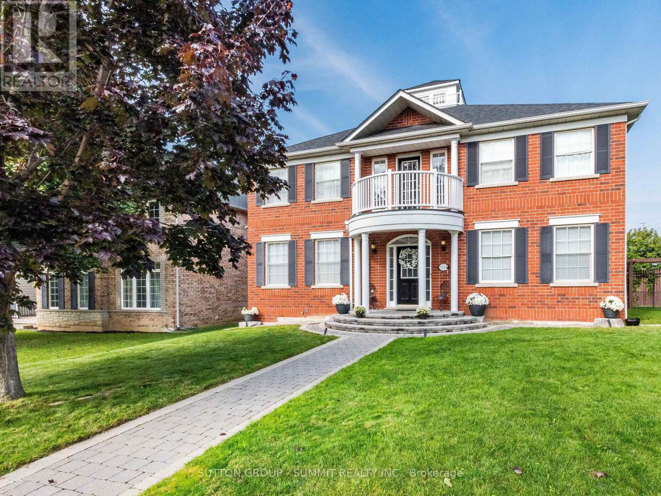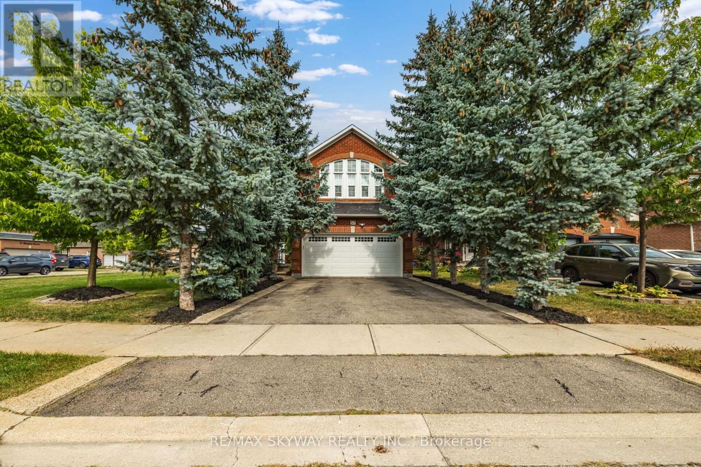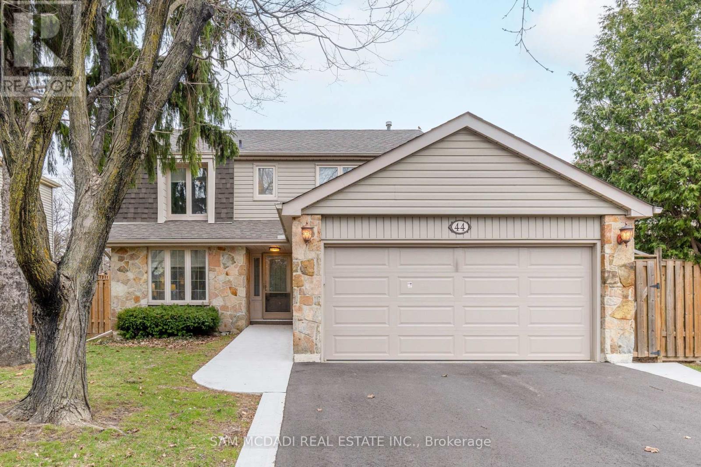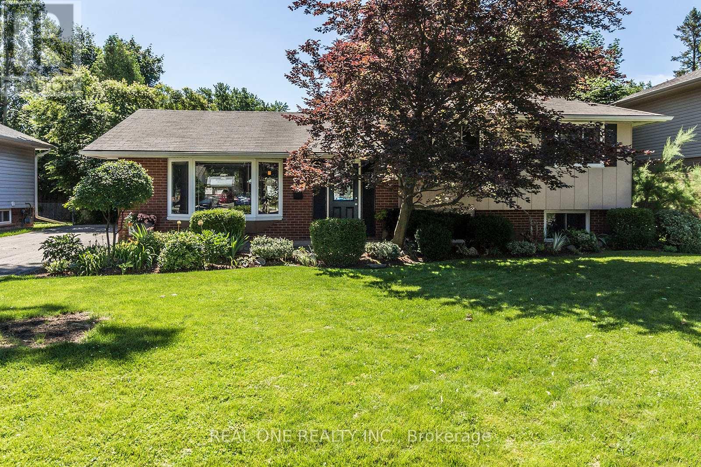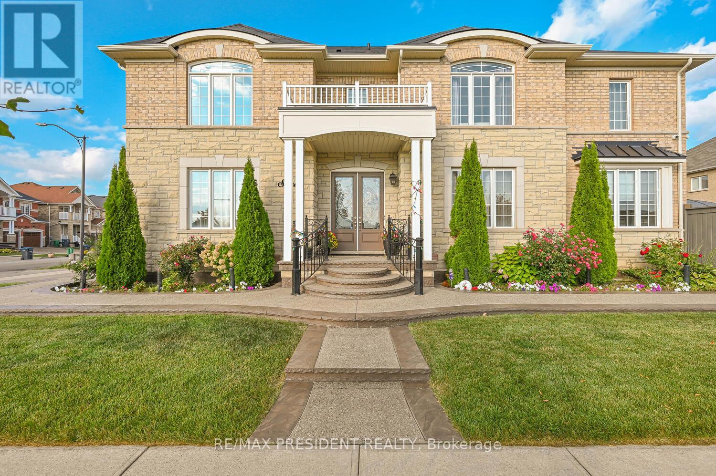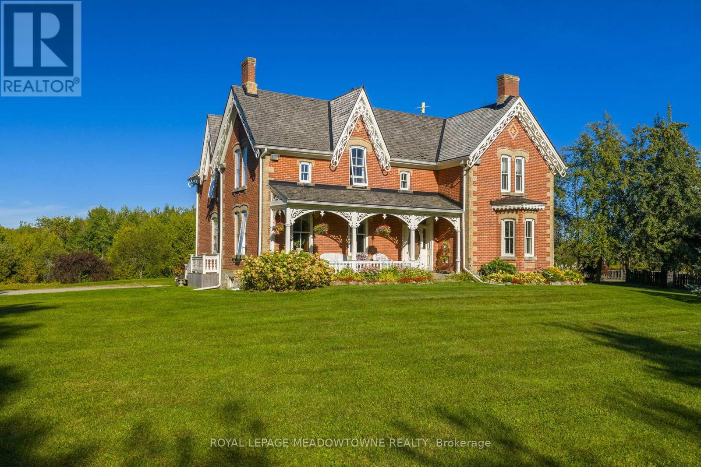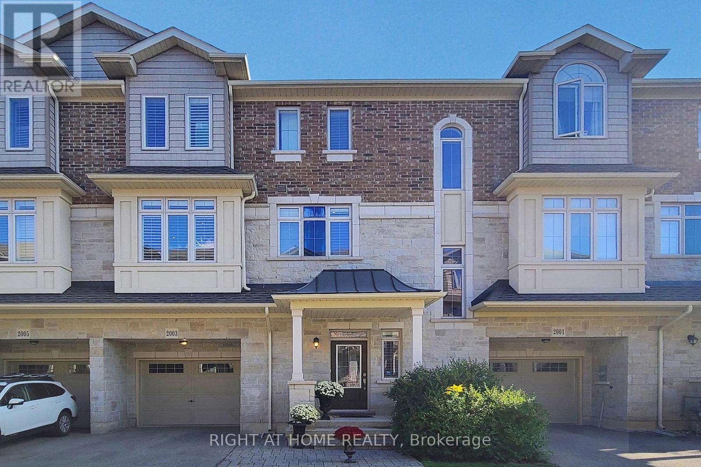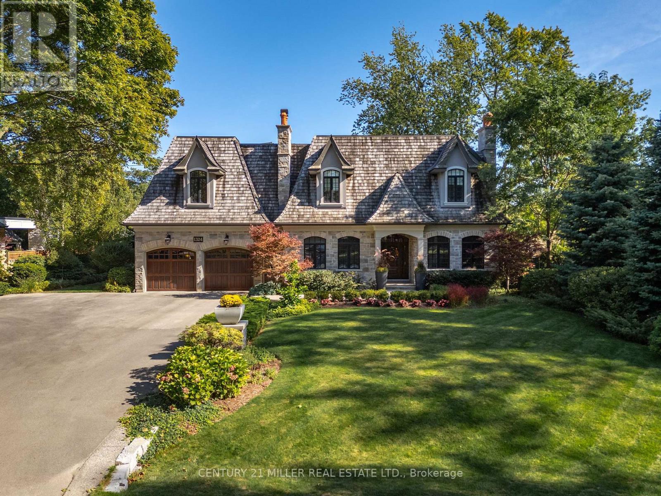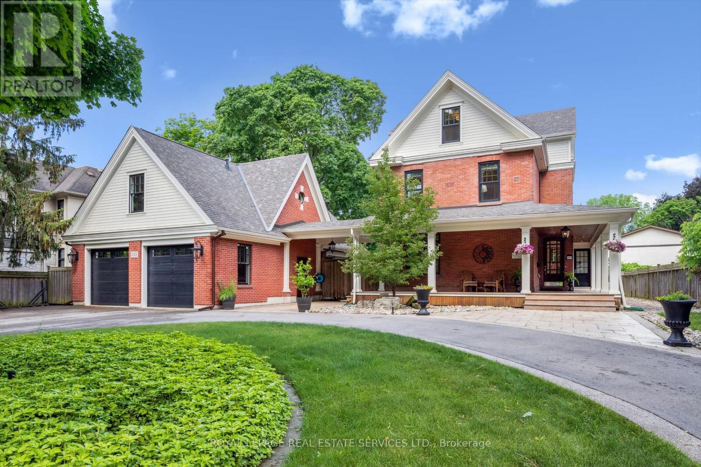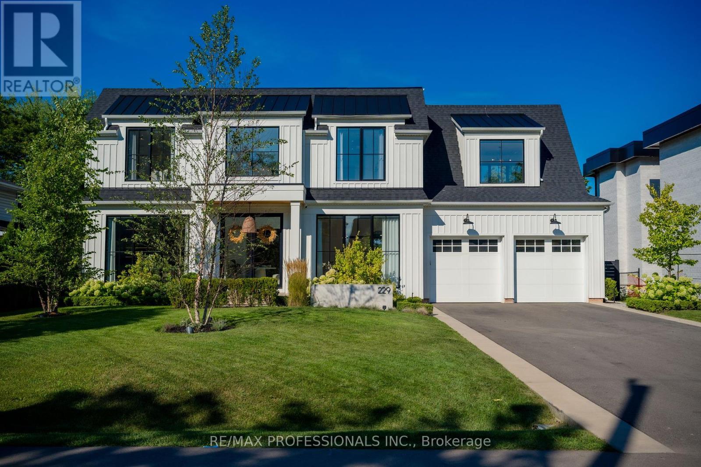56 - 1380 Costigan Road
Milton, Ontario
2 full bedrooms, 2 full bathrooms and 2 parking spaces with 1438 sqft of total living space! This stacked condo townhome offers rare main-floor living with a spacious primary bedroom, walk-in closet, and full bath, tailor-made for anyone who wants a home that adapts to every stage of life. The open-concept kitchen features newer stainless steel appliances, French door fridge, movable island, and pantry, flowing into the hardwood-lined living area. You'll also appreciate direct access to your private garage, no elevators or long hallways, just pull in and bring groceries straight inside. The finished basement is bright with large egress windows, a full bath, bedroom, and family room, plus custom motorized blackout blinds for comfort. Need more space? The family room can easily be converted into a third bedroom. Outside, enjoy your private terrace with grass, BBQ area, and seating. With low condo fees of only $202.21/month, ensuite laundry, garage + surface parking, and steps to schools, parks, trails, and transit, this home blends style, comfort, and function. Some photos have been virtually staged. (id:60365)
7123 Gillespie Lane
Mississauga, Ontario
Welcome To 7123 Gillespie Lane, Nestled In The Highly Sought-After Family Friendly Neighbourhood Of Gooderham Estates In Meadowvale Village. This Beautiful 2471 Sq Ft, 4 Bedroom Home Plus A Professionally Finished Basement On A Large Premium Corner Lot Has Been Lovingly Maintained By The Original Owners For 24 Years. Step Through The Grand Front Entrance Of This Home And Enter The Elegant And Spacious Foyer. Standing In The Foyer You'll See An Absolutely Breathtaking Layout Featuring Soaring 9Ft Ceilings, A Stunning Custom Centre Hall Solid Wood Oak Staircase And An Open-Concept Design Flooded With Natural Light. The Warmth And Beauty Of Hardwood Floors Through-Out The Main Floor Will Make You Never Want To Leave. The Kitchen With Granite Counters, Stainless Steel Appliances, Custom Backsplash And Double Undermount Stainless Steel Sink Is Every Chef's Dream.The Mudroom (Already Roughed In To Convert To A 2nd Laundry Room) At The Back Of The House Is Perfect For Family Members Coming In From The Garage And Backyard. Upstairs You'll Find The Primary (Master) Bedroom. Your Own Private Retreat, A Place Of RefugeWhere Opulence And Luxury Blends With Peace And Tranquility. The 5-Piece Ensuite With His And Hers Sinks, Deep Soaker Tub And A Separate Shower Is The Perfect Place To Begin And Finish Each Day. Three More Generous Sized Bedrooms And A Main 5-Piece Bathroom Completes The 2nd Floor. Downstairs You'll Find A Professionally Finished Basement With A Massive Recreation Room Featuring A Gas Fireplace, A 2nd Full Kitchen And Breakfast/Eating Area And A 3-Piece Bathroom. This Laneway Style Home Features A Detached 2-Car Garage With A Storage Loft In Addition To A Very Large Fenced-In Backyard With Interlock Patio For Dining/Entertaining And Ample Lawn Area For The Kids To Run Free And Play. Close To Hwy 401 & 407, Shopping, Restaurants, Parks & Walking Trails, Credit Valley Conservation, & Schools This Is The Perfect Home For Your Family. (id:60365)
57 Banington Crescent
Brampton, Ontario
Welcome to 57 Banington Crescenta beautifully maintained, fully detached 4+3 bedroom home on a prime corner lot in Bramptons highly desirable Snelgrove In the heat of Brampton, Perfect for growing families or multigenerational living, this home offers spacious living areas, upgrades, & an entertainers backyard. Inside, enjoy high ceilings with an open-to-above design, a formal living room, separate dining room, and a family room with cozy fireplace & above to above/high ceilings. The fully upgraded kitchen features quartz countertops, stainless steel appliances, and ample cabinetry, ideal for everyday living and entertaining. Hardwood floors throughout the main and upper levels, along with an oak staircase,create an elegant and warm atmosphere.The primary bedroom retreat includes large windows, a 5-piece ensuite, and walk-in closet. Three additional upstairs bedrooms are spacious and bright. The fully finished basement adds a large recreational room,3 additional bedrooms, and laundry area, providing flexibility for guests or family living.Step outside to your private backyard oasis with a heated swimming pool, stamped concrete patio, covered sitting area, and storage shed perfect for summer entertaining or relaxation. The double car garage, corner lot, and generous lot size add even more value and convenience.This fully finished basement features a spacious recreational/living room, perfect for entertaining and hosting family gatherings. It also offers three additional bedrooms and a full bathroom, providing ample space for extended family, guests, or friends during large get-togethers. With its generous layout, there is potential to convert this finished basement into a self-contained basement apartment. This home combines style, comfort, and functionality in one of Brampton's most sought-after neighborhoods.Dont miss this move-in ready home with plenty of room for a growing family, space, and endless possibilities. A must-see property that wont last on the market (id:60365)
44 Madrid Crescent
Brampton, Ontario
Discover 44 Madrid Cres, a charming family home nestled on a peaceful street in Central Park, set on a 52 x 118 ft lot. Located just minutes from top-rated schools, the scenic Chinguacousy Park, grocery stores, a nearby hospital and easy access to major highways 401, 410 and 407. This property offers the perfect balance of convenience and tranquillity. Upon entering, this 4-bedroom, 3-bathroom home boasts an inviting layout, ideal for both family living and entertaining. The main floor flows seamlessly with hardwood floors throughout the living, dining, and family rooms, complemented by ceramic tile in the hallway and kitchen. The cozy family room features a wood-burning fireplace, adding warmth and character to the space. The well-equipped kitchen, with quartz countertops, stainless steel appliances, and a pantry, offers both style and function, while a walkout to the oversized deck extends the living space outdoors. Upstairs, the primary bedroom suite is generously sized with a mirrored closet and a private 2-piece ensuite. Three additional bedrooms provide ample space for family or guests, sharing a well-appointed 5-piece bathroom. The fully finished lower level includes a versatile room that serves as a fifth bedroom, a laundry room with a sink, and a spacious rec room with another wood-burning fireplace, making it a great spot for family gatherings or relaxation. Additional features include an attached garage and extra parking in the driveway, offering added convenience. Superb location with access to a plethora of amenities, this residence is ready for you to make it your own! (id:60365)
5222 Bromley Road
Burlington, Ontario
5 Elite Picks! Here Are 5 Reasons To Make This Home Your Own: 1. Family-Sized Kitchen Boasting Ample Storage & Counter Space, Corian Countertops & Breakfast Bar. 2. Bright Living Room with Bay Window & Separate Dining Room with Large Window. 3. Upper Level Features 3 Bedrooms with Large Windows & 4pc Main Bath. 4. Finished Lower Level Featuring Rec Room with Gas Fireplace & Oversized Windows, Plus 3pc Bath & Large Laundry Room with W/O to Yard. 5. Beautiful Fenced Yard with Patio Area, Storage Shed, Mature Trees & Beautiful Perennial Gardens! All This & More! Functional Layout & Large Windows Allowing Loads of Natural Light Throughout the Home. Hardwood Flooring Thru Living Room & Bedrooms. Fabulous Location in Appleby Community within Walking Distance to Schools, Parks, Shopping & Amenities... and to the Lake & Burloak Waterfront Park! (id:60365)
65 Parity Road
Brampton, Ontario
A Modern fully upgraded 4+1 Bedroom 5 Washroom Detached Corner house located in a desirable neighborhood of Credit Valley with access to good schools, parks, transit, go station and shopping centers. This corner house offers over 4600 Sq Feet of living space including basement, floor, modern Upgraded custom kitchen with high end built in appliances. Harwood throughout on the main floor. Custom walk-in Closet in the master bedroom, Coffered Ceiling, Wainscoting in Living and Master Bedroom, Glass Railings, Sound Proof Room, Upgraded 9 ft main entrance door, and many more. It also offers 1 Bedroom finished basement with a custom made bar with built in appliances, apartment plus 1-bedroom personal use basement(can be converted into rental) Huge backyard with combination of expose and concrete. A Garage upgraded with closets and EV charger, A rare combination of size, layout and luxury don't miss it! Must see........ (id:60365)
16089 Shaws Creek Road
Caledon, Ontario
Stunning Restored Victorian Farmhouse on 57 Private Acres with Barn & Trails Originally built in 1860 by the McEachern family, this Grand Victorian farmhouse has been beautifully restored, blending timeless craftsmanship with modern comfort. Privately set on 57acres, this rare country retreat features high ceilings, original stonework, hardwood and tile flooring, and countless preserved architectural details including limestone windowsills, gingerbread trim, and a dramatic spiral wood staircase. The spacious 3-bedroom home features an updated open-concept kitchen that flows seamlessly into a large dining area ideal for family gatherings and entertaining. The sun-filled living room is accented with original plaster crown molding and oversized windows that frame views of the garden. The luxurious primary suite offers a spa-like ensuite bath and a huge walk-in closet. Nearly every window offers a postcard-worthy view whether overlooking the historic stone ice house(which could serve as a studio or workshop), the Mennonite-restored bank barn, the fenced paddocks, vegetable gardens, or open meadows. Equestrian-ready, the bank barn features 5 stalls, a wash stall, tack room, and spacious hayloft. There's also a large heated workshop for hobbies or home business use. The land is enrolled in a managed forest program for significant tax savings, and private trails invite riding, hiking, mountain biking, and exploring. Located on a quiet country road just minutes from Caledon amenities, near the GO Train, and within easy commuting distance to the city. Live the country dream with all the comforts of modern living and the beauty of historic charm. (id:60365)
2003 Deerview Common
Oakville, Ontario
Welcome to Bronte Park Town Manors, a prestigious enclave of only 20 executive townhomes by renowned builder Markay Homes, ideally situated steps from Bronte Provincial Park and surrounded by the scenic trails, woods, and waters of 14 Mile Creek in the sought-after Bronte Creek community. This stunning Parklane model, the largest in the complex, offers approximately 2,345 sq. ft. of luxurious living space across three well-designed levels. The ground floor features a spacious custom foyer with inside access to the garage and backyard, along with a versatile fourth bedroom and 3-piece bath, perfect for guests or a home office. The main level boasts a bright, open-concept layout with 9 ceilings, California shutters, dark hardwood floors, convenient main-floor laundry and a solid oak staircase with wrought-iron pickets. At its heart is a gourmet kitchen with upgraded cabinetry, Stone countertops, designer backsplash, an oversized center island with breakfast bar, and premium stainless steel appliances, seamlessly connected to a refined dining area and a sun-filled living room with floating fireplace, plus walkout to a raised deck with tranquil treed views. Upstairs, youll find three generous bedrooms including a primary suite with walk-in closet and upgraded spa-like ensuite featuring a glass shower and stone counters, complemented by another full bathroom. The fully finished lower level extends the living space with a large recreation area, 2PC Washroom and cold cellar. Complete with a private backyard, garage access to the yard, and an unbeatable location close to schools, shopping, Starbucks, groceries, hospital, GO Transit, and major highways including 407, 403, QEW, and Dundas, this home offers the perfect balance of modern luxury, comfort, and conveniencetruly a must-see property. (id:60365)
1324 Cambridge Drive
Oakville, Ontario
Welcome to 1324 Cambridge Drive, a timeless French-inspired custom home that blends classic stone architecture with cedar roofing and flagstone walkways. Offering over 8,000 sq ft of total finished living space, including 5,200 sq ft above grade, this residence balances architectural excellence with modern luxury. Step into the grand foyer where soaring ceilings with custom mouldings meet herringbone tile and picture lighting. The formal dining room is ideal for entertaining with wall treatments and an elegant ceiling design. A warm library offers a wood-burning fireplace, built-in bookcases, and solid beam details.At the heart of the home, the chefs kitchen boasts walnut cabinetry, an oversized island, Wolf six-burner gas range, and a bright breakfast area framed by an expansive window overlooking the pool. It opens to the great room with double-height windows, cedar detailing, and stone fireplace.The main floor includes a bedroom with 5-piece ensuite and private garden access, a 50-bottle wine cellar, pantry with built-ins, and a mudroom with cubbies, dog wash and wall treatments.Upstairs are four bedrooms, all with walk-in closets and ensuite access, plus a 450 sq ft office. The primary suite is a serene retreat with spa-like ensuite, freestanding tub, oversized shower, dressing room and secondary laundry. Skylights and a dedicated ventilation system ensure natural light and fresh air.The 2,800 sq ft lower level features in-floor heating, games room, media room, gym, steam/sauna, sixth bedroom with ensuite and a large bonus room.Outdoors, enjoy landscaped gardens, saltwater pool with waterfall, hot tub, firepit, BBQ dining area and stone/stucco pool house with bath, bar, fireplace and TV. A vegetable garden, irrigation and fenced yard enhance the lifestyle.Located in South East Oakville near Appleby College, St. Mildreds, and Gairloch Gardens, every detail has been thoughtfully designed to deliver extraordinary living. (id:60365)
19 Desiree Place
Caledon, Ontario
Welcome to this stunning townhome in the desirable Bolton West with 3 Bedrooms, 2.5 Baths townhouse. This home features recreational room on ground floor with separate living and Dining Area on 2nd floor. The open-concept kitchen, quartz countertops, stainless steel appliances, and plenty of storage space. The Main floor Above-Grade Ground-Floor Recreation Room Can Easily Be Converted Into a Fourth Bedroom, Offering Additional Space to your needs. Conveniently located in Bolton, this townhouse is close to schools, parks, shopping, and dining, providing easy access to everyday amenities. (id:60365)
335 Lakeshore Road W
Oakville, Ontario
HISTORIC WILLIAM H. MORDEN CENTURY HOME CIRCA 1900 - WHERE TIMELESS CHARM MEETS MODERN LUXURY! Reimagined in 2012 through the award-winning collaboration of Gren Weis Architect, Whitehall Homes & Construction, Top Notch Cabinets, and Calibre Concrete, this residence was completely transformed with new plumbing, 200-amp electrical, insulation, fire-rated drywall, and high-end Pella and Kolbe windows and doors. At the heart of the home lies a stunning dream kitchen showcasing Gaggenau and Miele appliances, granite countertops, glass tile backsplash, illuminated display cabinetry, oversized island with breakfast bar, built-in desk, pantry, and dual French door walkouts to the backyard. The primary bedroom offers a walk-in closet and spa-inspired five-piece ensuite complete with dual sinks, soaker tub, and steam shower with body jets. The basement extends the living space with a cozy recreation room ideal for family movie or game nights. Additional details include hydronic radiant heated tile flooring, built-in ceiling speakers, and dual HVAC systems (Carrier central air units and hydronic plenum heat exchangers). A rare highlight is the lofted two-car garage (2015) with separate electrical panel and roughed-in hydronic slab heating, offering endless possibilities for a studio, office, or guest suite. Step outside to a professionally landscaped oasis designed for year-round entertaining. Enjoy a wraparound porch, custom deck, natural stone patio, 19' x 36' saltwater pool, perennial gardens, and a full outdoor kitchen equipped with Lynx appliances, woodburning fireplace, pizza oven, roll-down shades, and commercial-grade heaters. An inground sprinkler system and circular multi-car driveway add everyday convenience. Minutes from St. Thomas Aquinas, Appleby College, downtown, and the lake, this residence offers an elevated lifestyle without compromise. (id:60365)
229 Tweedsdale Crescent
Oakville, Ontario
Experience over 6,000 sq. ft. of luxurious living space in this custom 4+1 bedroom, 6 bathroom residence just steps from the lake and Coronation Park. Thoughtfully designed with high-end finishes throughout. This home boasts lots of natural light, a chefs kitchen, theatre room, wrought iron doors in wine closet, office and mudroom; home gym, garage hoist, a dog shower for your furry family members, and fully finished walkout basement with a bar. All bedrooms have an ensuite, basement washroom includes steam shower. All tiled areas have heated floors as well as under the basement hardwood. Laundry in mudroom for pool towels and laundry room in second floor. Enjoy seamless indoor-outdoor living with a Control4 smart home system which controls music, lights, shades and more; saltwater pool, outdoor kitchen, and professionally landscaped grounds. The open-concept layout and timeless modern farmhouse design create the perfect blend of sophistication and comfort. Located minutes from downtown Oakville, top-rated schools, trails, and the waterfront, this exceptional property offers the ultimate lifestyle. (id:60365)

