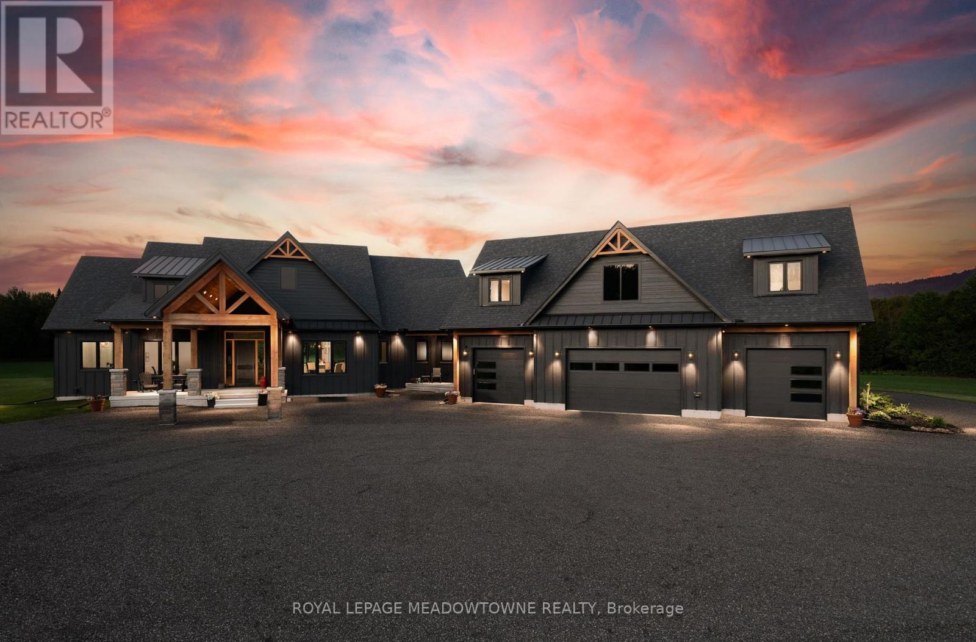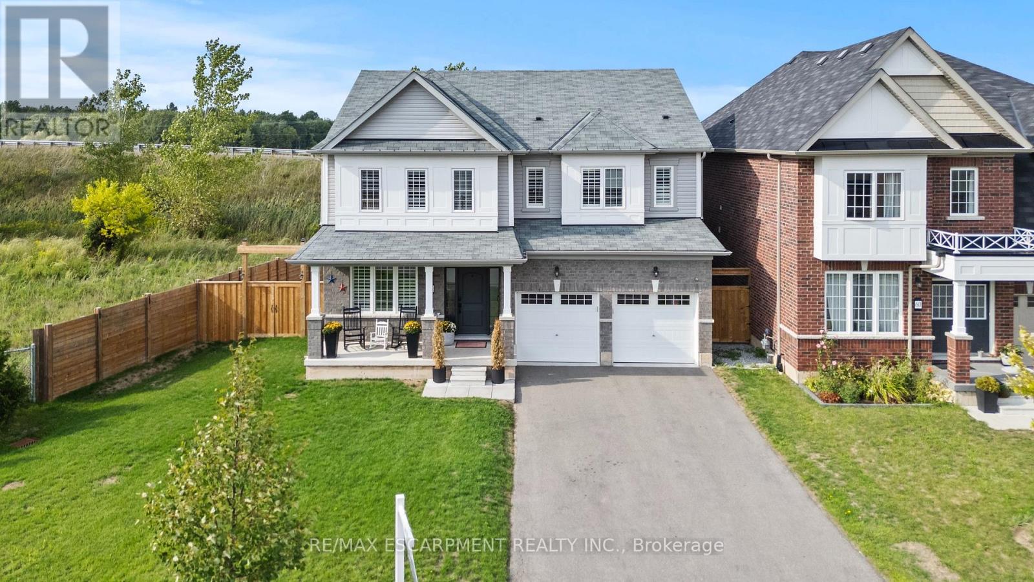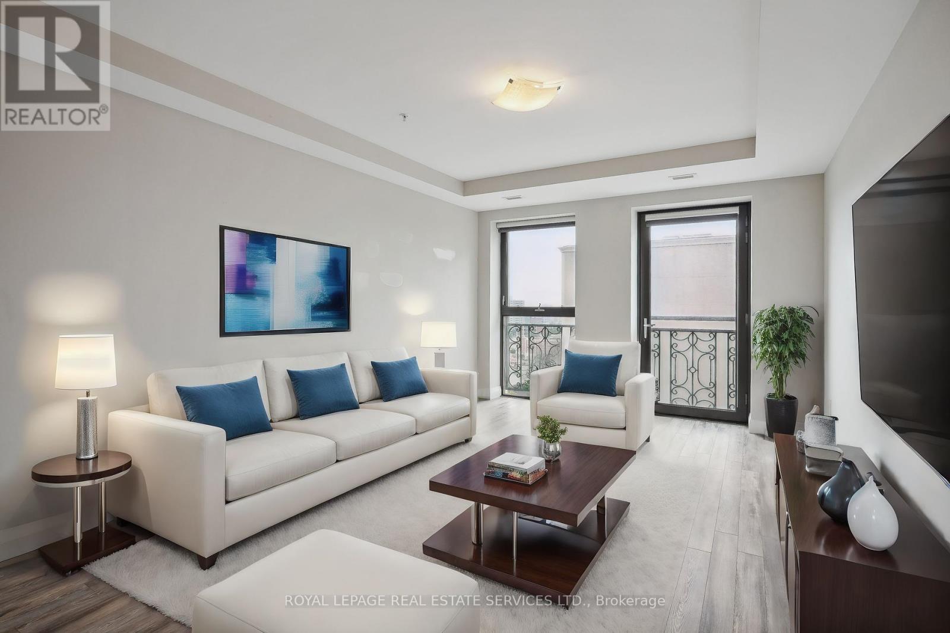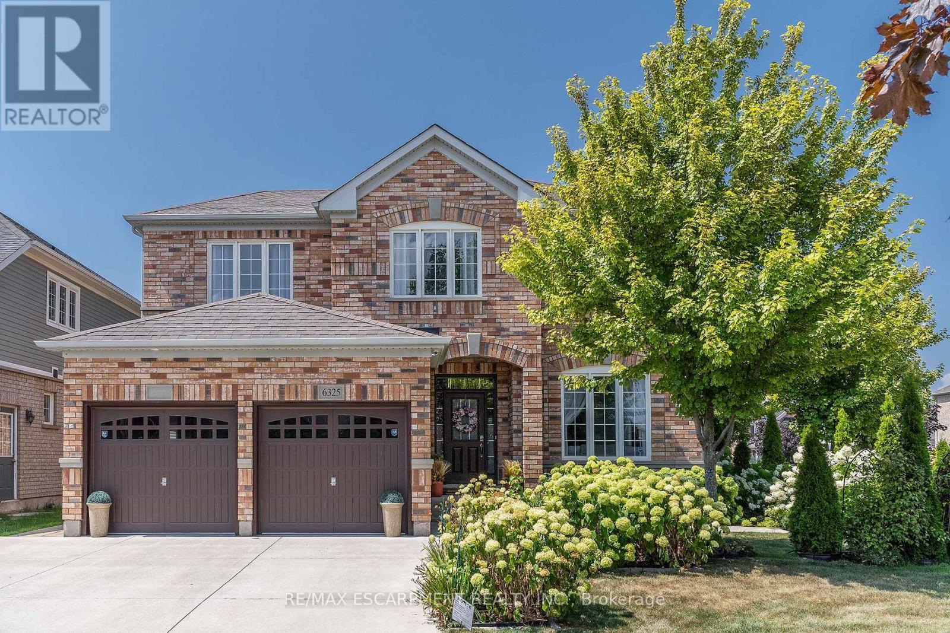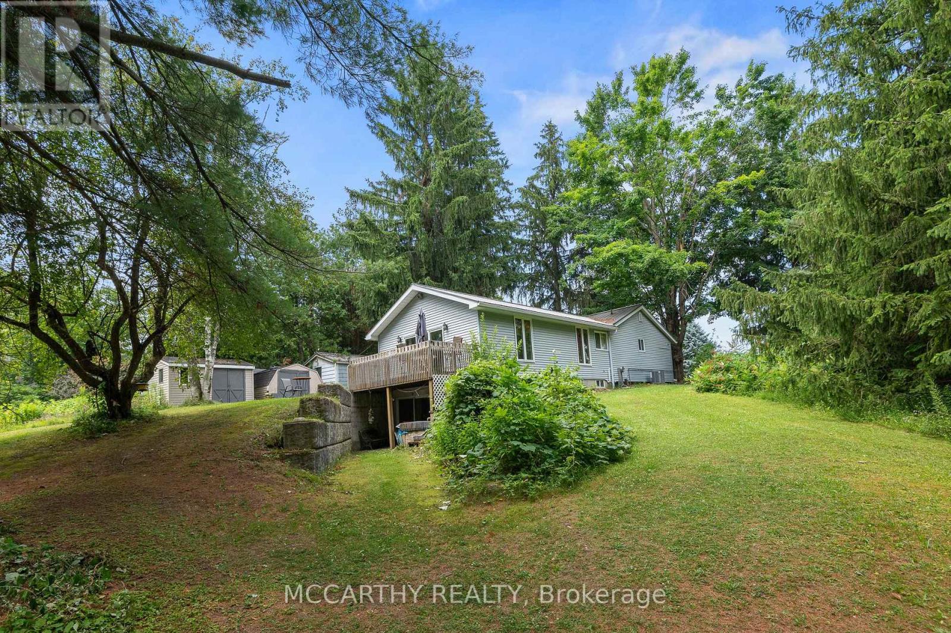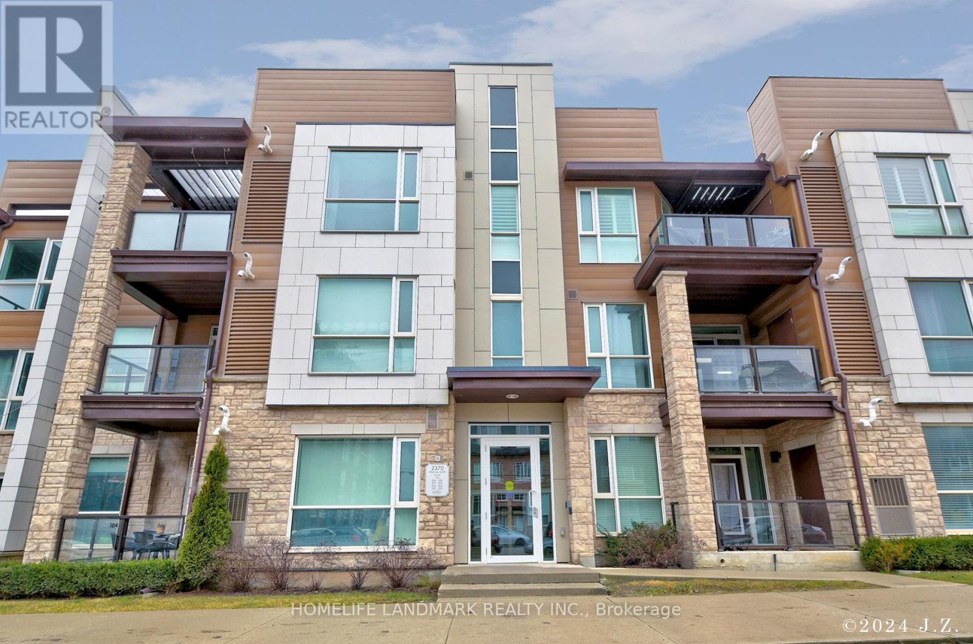6089 First Line
Erin, Ontario
Welcome to this extraordinary custom-built country home offering over 9,000 sq.ft. of luxurious living space, perfectly positioned on 41 private acres of picturesque farmland and woods just one hour north of downtown Oakville. A long private driveway leads to a stunning residence where craftsmanship meets comfort. Step into the dramatic great room with soaring ceilings, white oak flooring, a grand fireplace, and open-concept dining and entertaining spaces. Glass doors open to a covered outdoor living area with a second fireplace, ideal for year-round enjoyment. The gourmet kitchen is a chefs dream, featuring top-tier appliances, an expansive walk-in pantry, and elegant finishes. The primary suite is a private retreat with two walk-in closets, uninterrupted country views, and a spa-like ensuite. Three additional main-floor bedrooms each feature their own luxury ensuite bathrooms. The massive finished lower level offers incredible flexibility for extended family living or entertaining. A separate self-contained 1-bedroom apartment with separate entrance.2,500 sq.ft. heated and insulated garage/workshop is a dream for hobbyists, car enthusiasts, or entrepreneurs with space for multiple vehicles or equipment. (id:60365)
62 Esther Crescent
Thorold, Ontario
STUNNING FARMHOUSE FILLED WITH NATURAL LIGHT! Find the perfect home for your growing family in this spacious home, perfectly located for convenience and designed with all your family needs in mind. Spacious kitchen with a large island and moonstone countertops, tile backsplash, stainless steel appliances and ample storage. Main level laundry. Separate living and dining areas, each with large windows. California shutters throughout. Four generously sized bedrooms upstairs. Primary bedroom has his and hers walk-in closets and a 4-piece ensuite. Two bedrooms have a privilege ensuite and a fourth bedroom has its own ensuite. In-law suite with more than 1,000 square feet can accommodate multigeneration living, with a separate entrance through the attached garage. EV charger included. Ideally located, this beautiful home is surrounded by farms and green space, but still close to all amenities, including shopping, dining, good schools and golf courses, as well as the Meridien Centre. Double garage is insulated. Water softener owned. Water heater is rented for approx. $56/month; air purifier rented for approx. $36/month. (id:60365)
920 - 118 King Street E
Hamilton, Ontario
Experience upscale urban living in this beautiful 1-bedroom, 1-bathroom suite at the historic Royal Connaught. Bright and airy, the unit features soaring 9-foot ceilings and floor-to-ceiling windows, complemented by elegant laminate flooring throughout. The modern kitchen boasts stainless steel appliances, granite countertops, and a chic subway tile backsplash. Both the living room and bedroom open onto Juliette balconies, perfect for enjoying your morning coffee or evening breeze. The spacious bedroom includes a double closet, and the suite comes complete with in-suite laundry. Residents enjoy premium amenities, including 24-hour security, a fitness centre, residents lounge, private theatre, and an inner courtyard with a BBQ terrace. Located steps to Starbucks, Gore Park, the GO Station, and James Streets vibrant dining and shopping scene, with Bayfront Park, highway access, and McMaster University just minutes away. Available immediately. Some photos have been virtually staged. (id:60365)
920 - 118 King Street E
Hamilton, Ontario
Experience upscale urban living in this beautiful 1-bedroom, 1-bathroom suite at the historic Royal Connaught. Bright and airy, the unit features soaring 9-foot ceilings and floor-to-ceiling windows, complemented by elegant laminate flooring throughout. The modern kitchen boasts stainless steel appliances, granite countertops, and a chic subway tile backsplash. Both the living room and bedroom open onto Juliette balconies, perfect for enjoying your morning coffee or evening breeze. The spacious bedroom includes a double closet, and the suite comes complete with in-suite laundry. Residents enjoy premium amenities, including 24-hour security, a fitness centre, residents lounge, private theatre, and an inner courtyard with a BBQ terrace. Located steps to Starbucks, Gore Park, the GO Station, and James Streets vibrant dining and shopping scene, with Bayfront Park, highway access, and McMaster University just minutes away. Available immediately. Some photos have been virtually staged. (id:60365)
530 Rye Grass Way
Ottawa, Ontario
AVAILABLE OCTOBER 1st!!! Welcome to this rare, low-maintenance, sun-filled 3-bedroom + den corner unit in the desirable Half Moon Bay community. Situated on a large corner lot, this 1,835 sq. ft. home (builder's plan) offers over $90,000 in upgrades and is just minutes from Barrhaven Town Centre, schools, parks, and everyday conveniences. Features: 3 bedrooms + den 2.5 bathrooms Large garage with inside entry Private den, perfect for a home office Large sunny balcony off the living space This bright and stylish corner unit offers functional and comfortable living across three levels. The welcoming front porch opens to a foyer with a storage room, garage access, and a private den perfect for working from home. Upstairs, the open-concept living area features a spacious kitchen with ample cupboard space, quality finishes, and room for entertaining. The adjacent dining and great room benefit from abundant natural light, and a patio door leads to a sunny balcony ideal for your morning coffee. The top floor boasts a light-filled primary bedroom with a walk-in closet and ensuite, two additional bedrooms with ample closet space, and a beautifully upgraded main bath with a double shower. Criteria: All pets considered; small pets preferred Non-smoking unit/premises One-year lease minimum First and last month's rent required *For Additional Property Details Click The Brochure Icon Below* (id:60365)
32 Elvira Crescent
London South, Ontario
Welcome to your next home, a charming and spacious family home located in the highly desirable White Oaks community of London South. This beautifully maintained property offers 3 generously sized bedrooms, 2 full bathrooms, and a bright, open-concept main floor with large windows that fill the space with natural light. The kitchen is functional and well-appointed, opening to a dining area that's perfect for family meals or entertaining. The lower level provides additional living space, ideal for a family room, home office, or play area. Step outside to enjoy a large, fully fenced backyard perfect for kids, or summer gatherings. Situated on a quiet crescent, this home offers peace and privacy while being just minutes from major amenities. Conveniently close to White Oaks Mall, schools, parks, shopping, public transit and easy highway access, this location ensures comfort and connectivity. Available for vacant possession starting September 1, this rental is move-in ready and ideal for families or professionals seeking a welcoming home in a fantastic neighborhood. Don't miss this opportunity to secure a property in one of London's most accessible and family-friendly communities. (id:60365)
6325 St Michael Avenue
Niagara Falls, Ontario
Stunning Great Gulf built 2 storey home with numerous upgrades on a beautiful private corner lot. Prepare to be wowed the moment you walk in by the grand foyer. The Liv Rm/Din Rm offers a great open concept perfect for family gatherings. The rear of the homes features open concept Kitch, Breakfast area and Fam Rm offering even more space for family gathering and an entertainers dream. The Fam Rm offers cathedral ceilings & gas fireplace for cozy game & movie nights at home. The Kitchen will make you the envy of all your friends with island offering additional seating, plenty of cabinets & stone counters, S/S appliances & modern lighting and backsplash. This floor is complete with 2 pce powder rm and the convenience of main flr laundry. The 2nd floor is perfect for the growing family offering a loft area for the kids to have their own space. Master retreat with 5+ pce spa like bath and his & her walk-in closets. Two additional spacious bedrooms and a 4 pce bath complete this level. The large basement awaits your vision. Prepare to be wowed by this gorgeous backyard landscaping, offering plenty of seating and breathtaking flowers. The gardens have been planted to give plenty of privacy and serenity. Looking for a home the checks ALL the boxes adn close to all conveniences in a 10++ neighbourhood....THIS IS IT!!! BONUS: Sky lights and extra windows bring in additional sunlight. dark engineered hardwood through out, upgraded counters, upscale lighting & all brick and breathtaking gardens. (id:60365)
73 Prince Phillip Boulevard
North Dumfries, Ontario
Welcome to 73 Prince Philip Blvd in charming Ayr! This nearly new home, crafted by the esteemed Cachet Homes, boasts a thoughtfully designed layout that emphasizes both comfort and functionality. The open-concept main floor is perfect for modern living and entertaining, while the three generously sized bedrooms on the second floor offer ample space for relaxation and privacy. The master bedroom features a 5 pc ensuite and a walk-in closet. Set in a serene neighborhood, this home provides a tranquil retreat with convenient access to Hwy 401 and proximity to the picturesque Nith River. Its a perfect blend of peace and practicality, making it an ideal place for anyone seeking a lovely, well-located residence. (id:60365)
21 Mccutcheon Road
Mulmur, Ontario
Spring Water Lakes, is a community to live in, recreate or just plane enjoy the quiet and Nature. You are nestled in almost one acre lot with trees and stream. This property is sharing access to beautiful ponds, to fish or swim. (No motorized boats) Country living in beautiful Mulmur. This is a 3 bedroom one bath bungalow. With a cathedral ceiling Living room with large windows all around. The great feature is that the lower level is a walk out. The décor is vintage and waiting for your flair and upgrades. The kitchen and dining room have a large picture window out the front. Plenty of natural light in this house. Entry from nice deck entrance and also a deck at the back over the walk out. Patio from the lower level, plenty of spots to sit and enjoy the peace and quiet and listen to the birds and watch the wildlife. Well loved home with much potential to be a grand home once again. Detached garage for a workshop or Man cave. Vehicle tent to store your car. Garden shed. Flat lot with mature trees, nice lawn and stream with two bridges over for your walks to the back of the property With walkouts to the wrap around deck to enjoy breakfast in the morning sun. Retreat to the comfort of the master suite, where wide plank wood floors invite warmth into the room. Lower level walk out has laundry room as well as a self-contained in-law suite with open kitchen/living room, bright bedroom and 3-piece bathroom with glass shower. Home owner association maintains the private road and access to the ponds, Great opportunity ofr nature lovers and those looking for a quiet and private setting in a friendly community. Easy commute and Conveniently located close to the Bruce Trail, Mansfield Ski Club, Mad River Golf Club, Creemore and Shelburne while just 40 minutes to Collingwood/Blue Mountains. Come and see the beauty that is waiting to be your next home. (id:60365)
73 Prince Phillip Boulevard
North Dumfries, Ontario
Welcome to 73 Prince Philip Blvd in charming Ayr! This nearly new home, crafted by the esteemed Cachet Homes, boasts a thoughtfully designed layout that emphasizes both comfort andfunctionality. The open-concept main floor is perfect for modern living and entertaining, while the three generously sized bedrooms on the second floor offer ample space for relaxation and privacy. The master bedroom features a 5 pc ensuite and a walk-in closet. Set in a serene neighborhood, this home provides a tranquil retreat with convenient access to Hwy 401 and proximity to the picturesque Nith River. Its a perfect blend of peace and practicality, making it an ideal place for anyone seeking a lovely, well-located residence. (id:60365)
234089 Conc 2 Wgr
West Grey, Ontario
Experience the tranquility of country living at Casa Lane, a beautifully restored 115-year-old farmhouse nestled on 49 acres of rolling countryside. Designed by the @KnowltonAndCo family as a peaceful retreat, this home blends vintage charm with modern luxury, offering a slower pace for those who seek a quiet escape. Each morning, wake up to the gentle sounds of nature, enjoy coffee on the porch, and take in the expansive landscapes that surround you. Inside, Casa Lane reveals a world of craftsmanship with four spacious bedrooms and four elegantly designed bathrooms. Solid oak floors and handcrafted oak doors add warmth and character, while the luxurious primary suite offers heated floors and a spa-inspired steam shower. The custom kitchen is outfitted with high-end appliances, Perrin & Rowe faucets, and beautiful Han Stone quartz counters, complemented by Marvin windows that fill the home with natural light. A beautifully restored barn with new roof and 6 horse stalls, plus exciting potential for a indoor Pickelball court, completes the property, inviting you to dream up endless possibilities. Every aspect of this home has been thoughtfully updated with new systems, allowing you to settle in effortlessly and begin enjoying the peace of rural life from day one. Whether you're relaxing on the two-story porch, wandering the fields, or taking in sunset views from every window, Casa Lane invites you to embrace the slower pace and serene beauty of rural living. Ideally located in West Grey, just two hours northwest of Toronto and within reach of Collingwood ski hills, this timeless home is ready to welcome you. (id:60365)
308 - 2370 Khalsa Gate
Oakville, Ontario
Client RemarksBeautiful 2 Bed + 2 Bath Condo Available In Palermo West. Over 1000 Square Feet Of Living Place Plus A Large Private Terrace. Modern Features Include 9 Ft Ceilings, Granite Countertops, Glass Shower, 2 Full Bathrooms, Master W/I Closet And Laminate Flooring. Large Windows Let In A Lot Of Natural Light, Perfect For Entertaining.2 Parking Spots:Garage And Private Driveway. Private Locker On Main Floor. Close To All Amenities Incl. Hospital And Highways. (id:60365)

