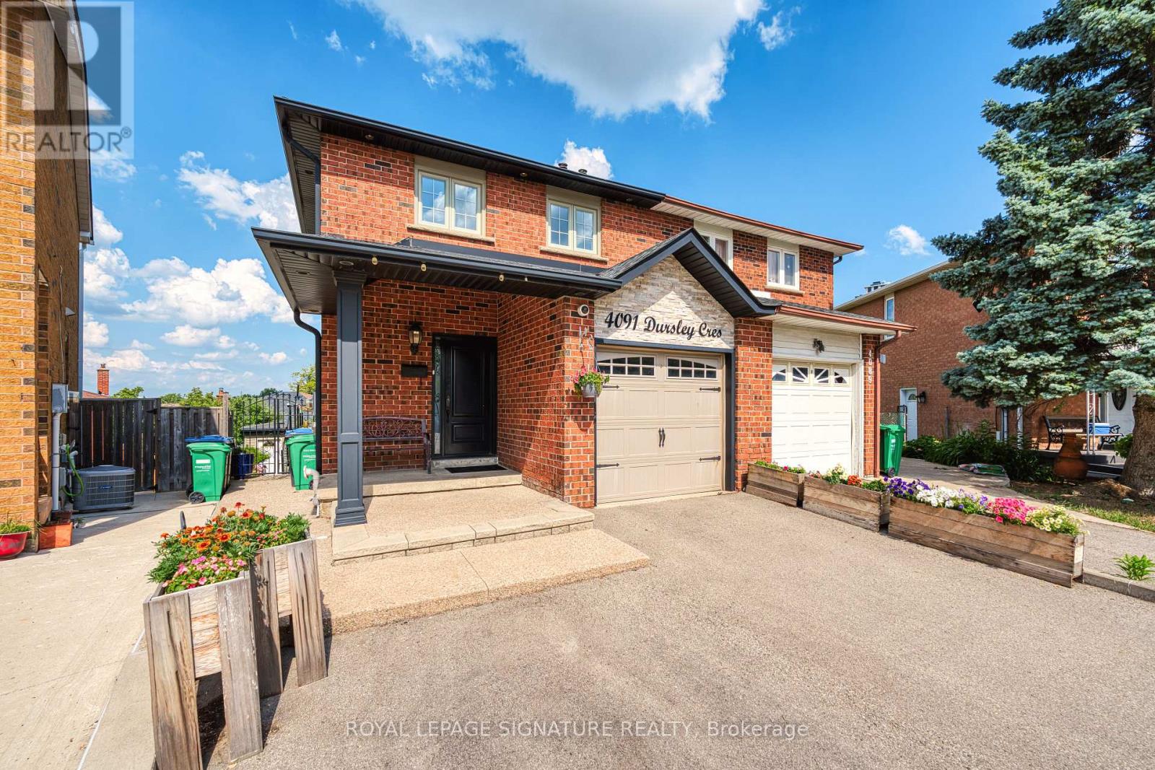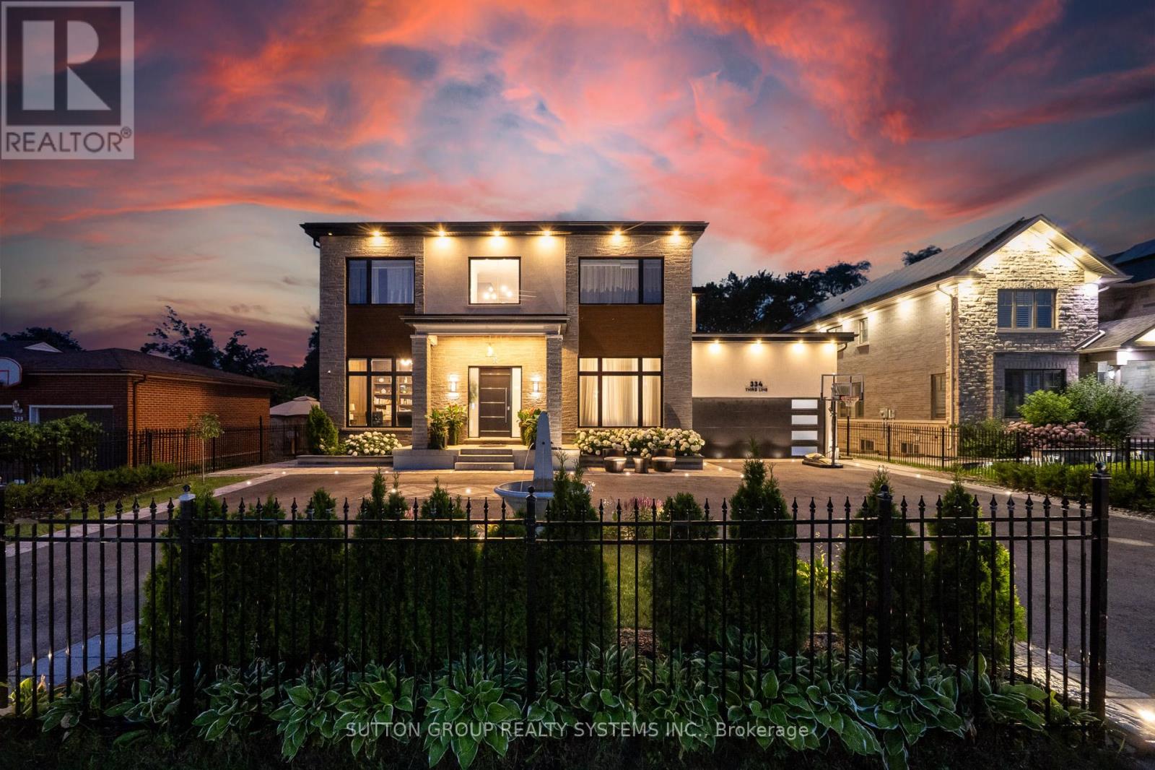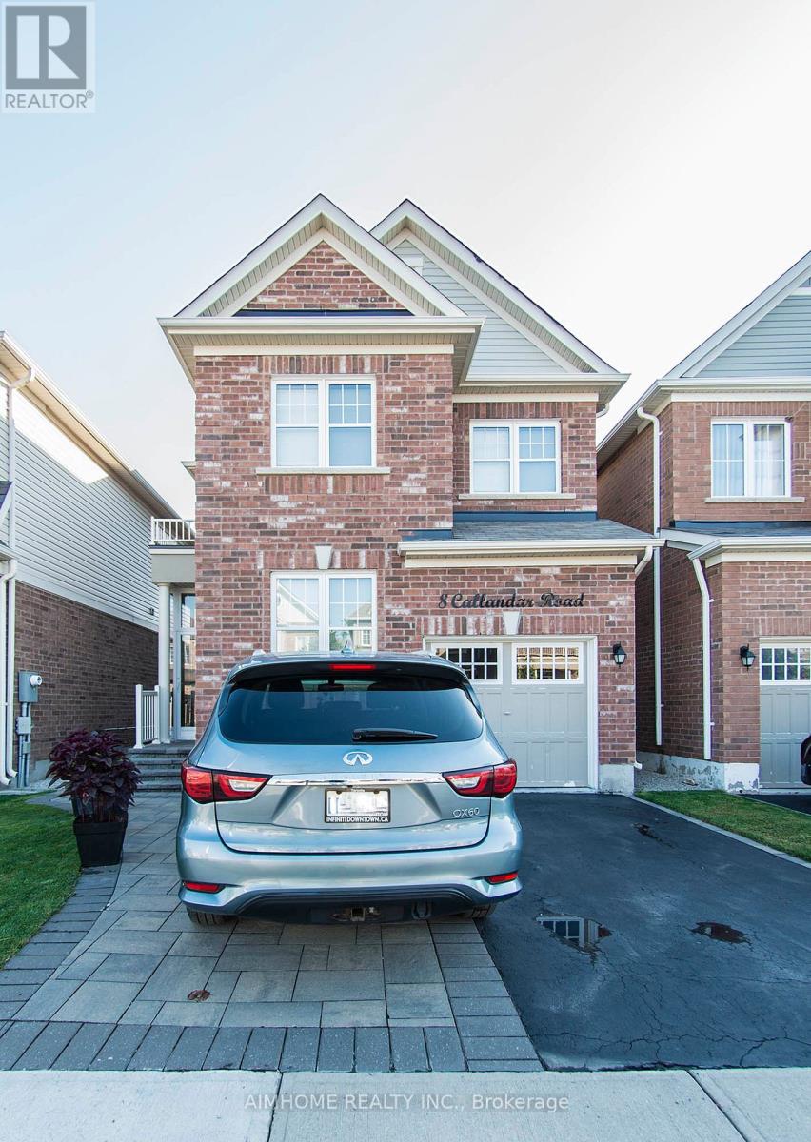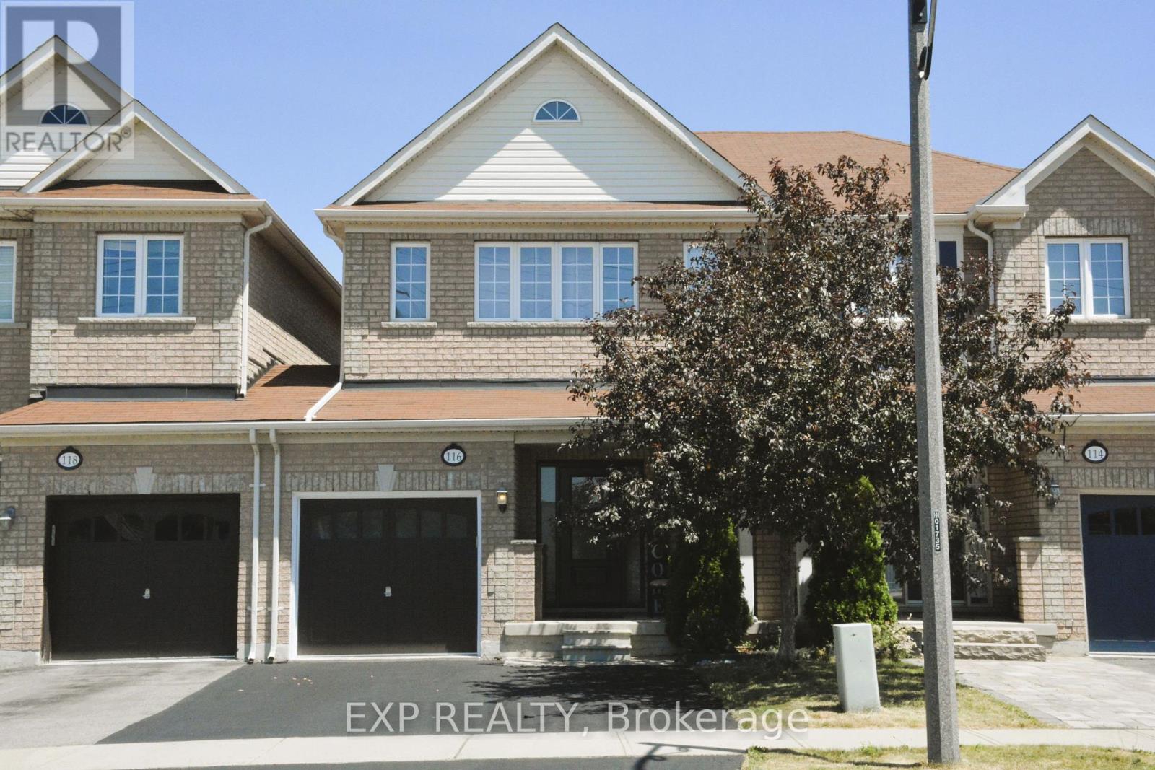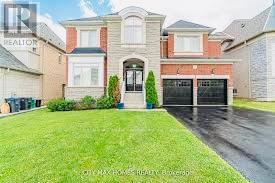4091 Dursley Crescent
Mississauga, Ontario
Stunning home in prime central location! This gorgeous home shows unlike any other ever sold in the area. Just move-in and enjoy. Custom built kitchens, quartz tops, hardwood flooring, crown moulding, oak staircase with iron spindles, gas and wood fire places with stone finishes, master b/room with ensuite w/room,pot lights with walk out basement, covered patio, the main floor opens up to a beautiful deck with glassrailings, security cameras and much more. Truly a must see!Roof - September 2021 Furnace - July 2020 Attic Insulation - August 2020 (id:60365)
334 Third Line
Oakville, Ontario
An Architectural Masterpiece of Luxury Living Sitting On a 77'x147' Lot where Timeless Design Meets modern Luxury. Spanning Over 6,000 sq. ft. of Meticulously Crafted Living Space, This Extraordinary Residence is More Than A Home - It's A Lifestyle. Designed with Unparalleled Attention To Detail, This Fully Upgraded 5-Bedroom, 7-Bathroom Home Blends Sophistication, Elegance & Comfort into One Breathtaking Package. Approached By Entry Points, A Circular Driveway & A Stunning Stone Water Fountain, The Home's Arrival Experience is Nothing Short of Spectacular. The Soaring 12-foot Ceilings, Walls Of Expansive Windows & One-Of-A-Kind Moss Wall Creates A Warm Yet Dramatic Atmosphere, While Rich Hardwood Flooring Flows Seamlessly Throughout. The Chef's Kitchen Is At The Heart Of The Home. Elevate Your Culinary Experience With The Kitchen's Stunning Quartz Countertops, A Grand 10 Ft Waterfall Central Island-Top-of-the-line Built-in S/S Appliances Equipped Within Custom Cabinetry Extending Gracefully To The Ceilings Imparting An Undeniable Sense Of Grandeur & Sophistication. Elegance & Efficiency Extends Upstairs, With Extended 10 Feet ceilings, The Primary Suite is A Sanctuary Of Comfort & Elegance. A Custom Electric Fireplace, Expansive Walk-In Closet With Custom Organizers, & Spa-Inspired Ensuite Featuring His-and-Her Sinks, A Deep Soaker Tub, A Glass-Enclosed Rain Shower & High-End Finishes Creates A True Private Retreat. Each Additional Bedroom Offers Private En-suite Bathrooms, Ample Sunlight & Premium Finishes Making Every Room Feel Like A Personal Suite. The Fully Finished Basement Thoughtfully Designed To Serve As A Self-Contained Rental Unit Or A Comfortable In-Law Suite With 2 Spacious Bedrooms & 2 Full Washrooms + An Open Concept Kitchen Fully Equipped With Upgraded Appliances. Step Outside To Meticulously Landscaped Grounds With Fruit Trees Serviced By A Sprinkler System, A Custom Deck & A Covered Pergola.This Home Is The Embodiment Of Luxury Living. (id:60365)
8 Callandar Road
Brampton, Ontario
Located in the prestigious, very convenience Mount Pleasant neighborhood, Close to the Mt. Pleasant GO Station, Easy access to Schools, Park, Shopping and all Essential amenities. This modern designed 4 bedrooms detached house (1874 sq ft) promises a bright, comfort and elegance home for you. It has an expansive primary bedroom with two walk-in closet and one luxurious 4-piece ensuite; All rooms are with High ceiling, big windows, big closet and carpet free; total 3 parking spaces; Separate entrance to basement which has a lot potential for you to create an ideal entertainment area or extra units for rent. (id:60365)
24 Gulfbrook Circle
Brampton, Ontario
Welcome to this stunning semi-detached home featuring double door entry and a spacious layout. The main floor offers a cathedral ceiling in the living room, open-concept family and dining areas, and a modern kitchen with upgraded appliances, backsplash, breakfast bar, and walkout to a large deck perfect for entertaining. Hardwood floors throughout and an elegant oak staircase add to the charm. lots of potlights. The oversized primary bedroom includes his-and-hers closets and a 4-piece ensuite. Plenty of storage and closet space throughout. The professionally finished walkout basement includes a bedroom, den/office, living area, kitchen, separate laundry, and private entrance ideal for an in-law suite or rental income. Two separate entrances for basement: walkout from backyard and through garage . Basement rec room and washrooms were completed by the builder. Upgraded and approved fire alarm and electrical system as per city code, 200 amps service. The HRV system was built by the builder. Highlights include beautiful landscaping, a large patio deck on main floor, back yard has concrete patio, and built-in storage under the deck. Extended driveway fits 3 cars. Conveniently located minutes from Hwy 410, schools, shopping, transit, and community centres. A must-see! (id:60365)
23 Pauline Avenue
Toronto, Ontario
Welcome to this spectacular semi-detached triplex, meticulously redesigned with style, functionality, and income potential in mind. Approx. 2,417 sq ft (including a 480 sq ft finished basement), this property is perfect for multi-generational living or a savvy investment opportunity. Set in vibrant Bloordale Village, this home exudes warmth and modern elegance from the moment you step inside. The main level boasts 9-foot ceilings, 2 bedrooms, a full kitchen, and a bathroom. The second floor offers 2 generously sized bedrooms, 2 bathrooms, and a second full kitchen. The lower level features 8-foot ceilings, a private entrance, 1 bedroom, kitchen, and bathroom creating a fully self-contained unit. Outside private 2-car parking a rare urban luxury. Property ***upgrades were done in 2023***, Dual HVAC systems with 2 zones for units 1and 2. Separate HVAC for unit 3, 2 Central A/C, All-new electrical and plumbing, Exterior waterproofing, sump pump, and full restoration, roof, windows, and doors. Fire-rated separations + spray foam insulation throughout, Quartz kitchen counters + custom cabinetry & backsplash. Just minutes from Dufferin Station and steps from parks and schools, near Toronto's best cafes and restaurants. Quick access to TTC subway, streetcar, and bus options makes commuting a breeze. This is a rare opportunity to own a turn-key, income-generating triplex in one of Toronto's most sought-after neighbourhoods. Whether you're an investor, a homeowner looking to offset your mortgage, or a multi-family household, this is the one. Start the car, turn the key, and love your life in Bloordale! (id:60365)
116 Goldham Way
Halton Hills, Ontario
This stunning freehold with 0 condo-fees townhome in a prime Georgetown location offers unparalleled convenience and comfort with no maintenance fees and a thoughtfully designed layout. Step inside and discover generous sized rooms throughout, creating an airy and inviting atmosphere on the main floor and finished basement. The upper level boasts convenient laundry, while the fully finished basement, complete with a 3-piece washroom, provides versatile extra living space. Outside, enjoy a, fenced backyard with a patio, perfect for entertaining or relaxing, and the added convenience of direct garage access to the backyard. Parking is a breeze with a single-car garage and a 2-car side-by-side driveway. This meticulously maintained home reflects true pride of ownership and is ideally situated just minutes from the 401, 407, walking distance from shopping, places of worship, parks, and top-rated schools. Fridge and stove have knock-knock function to turn on the light by tapping on the glass. The hot water tank is owned and 1 year old. Furnace is from 2010. Front door has been upgraded in 2025. The house has been recently painted in neutral colours. Patio is made from composite material making it kid-safe, durable and maintenance free. This truly turn-key property is ready for you to move in and enjoy. Seize this opportunity! (id:60365)
57 Beacon Hill Drive
Brampton, Ontario
Rare, Stunning & Luxurious!! ** Aggressively priced for maximum savings**Upgraded Home In Highly Sought After Estates Of Credit Ridge! Approx. 6000 Sq Ft Of Living space which includes finished basement rented for $2200. **Fully renovated home** & this property is the perfect blend of comfort, elegance, and functionality. Main Features:4 Bedrooms Upstairs + Main Floor Office + 3-Bedroom Basement Apartment6 with Sep entrance , Bathrooms throughout the homeHardwood flooring throughout9 ft ceilings & 9 ft doors on the main floorSoaring **18 ft ceiling in the family room** Grand foyer and elegant formal dining roomSpacious office with vaulted ceiling on the main floorGourmet kitchen with breakfast area, service bar & walk-in pantryLuxurious primary bedroom with his & her walk-in closets + 6-piece ensuite4 large bedrooms upstairs, perfect for family comfort Professionally Finished Basement:3 BedroomsLiving RoomFull Kitchen2 BathroomsSeparate Entrance Ideal for in-laws or rental income Additional Highlights:Approx. 4,450 sq ft upper floors + finished basement is around 1560 Sqfeet Located close to GO Transit, Walmart, Hwy 401 & 407Move-in ready, perfect for indoor and outdoor livingRarely offered Truly a showstopper! Dont miss this rare opportunity to own a dream home in one of Bramptons most sought-after neighborhoods.Dont miss this limited-time opportunity act now before its gone.Show and sell (id:60365)
602 Yates Drive
Milton, Ontario
Welcome to 602 Yates Drive, Milton An Executive Semi-Detached Home That Truly Has It All!From the moment you arrive, the exceptional curb appeal will catch your eye. With a timeless brick and stone façade and a spacious enclosed front porch, this home invites you to relax with your morning coffee or warmly welcome your guests. Step inside to a bright and expansive foyer that sets the tone for the thoughtfully designed interior. Featuring four generously sized bedrooms, this home offers the perfect blend of space, comfort, and function for the entire family. The open-concept main floor is tailor-made for both entertaining and everyday living. The kitchen overlooks a sunlit breakfast area and a cozy living room, where large windows bathe the space in natural light. Step outside to your private backyard oasis, complete with a raised deck and no rear neighbours offering rare privacy and peaceful surroundings. Retreat to the primary suite, tucked away at the back of the home for added tranquility. This serene space boasts two walk-in closets and a luxurious spa-inspired ensuite with a deep soaker tub and separate showeryour personal haven at the end of the day. Each of the secondary bedrooms is generously sized with abundant natural light, perfect for children, guests, or a dedicated home office. The finished basement provides even more living space ideal for a rec room, fitness area, or media lounge. Situated in one of Milton's most desirable communities, 602 Yates Drive offers unbeatable convenience close to top-rated Public and Catholic schools, transit, shopping, parks, and all essential amenities. This is more than just a house its a home - Stylish, spacious, and impeccably located... this home checks every box. Dont miss your chance to make it yours! (id:60365)
176 Cooke Crescent
Milton, Ontario
Welcome To 176 Cooke Crescent In Miltons Sought-After Dempsey Neighbourhood A Quiet, Family-Friendly Street Steps From Top-Rated Schools, Parks, And Amenities. This Beautifully Maintained 4-Bedroom, 3-Bath Home Features A New Roof (2021), Fresh Paint (2025), And Renovated Bathrooms (2025). Enjoy Hardwood Floors, Elegant Crown Mouldings, Coffered Ceilings, And Generously Sized Principal Rooms. The Bright And Spacious Layout Includes A Main Floor Laundry, Finished Basement, And A Versatile Loft With Walk-Out To Private Balcony Ideal For A Home Office, Media Room, Or Retreat. The Private Backyard Offers Plenty Of Space To Relax And Entertain, While The Double Garage And Extended Driveway For 6 Vehicles Provide Exceptional Convenience. This Is A Turnkey Home In A Prime Location Don't Miss It! OPEN HOUSE SAT/SUN JULY 26&27 2PM-4PM (id:60365)
42 Braemore Road
Brampton, Ontario
Beautiful fully renovated detached house on cul de sac. located in heart of Brampton. This house offers perfect blend of comfort, style and convenience. Excellent Opportunity For First Time Buyers and investors. Good size 3 Bedrooms And 4 Washrooms Upgraded Home. Brand New Furnace, Nearest To Schools, Plaza, Parks And Transit. thanks (id:60365)
1891 Silverberry Crescent
Mississauga, Ontario
Welcome to this beautifully maintained 3+1 bed, 2-bath semi-detached bungalow, tucked away on a quiet crescent in the heart of Clarkson one of Mississauga's most desirable neighbourhoods.** The bright main level features a spacious living/dining area with large windows and pot lights, along with a renovated eat-in kitchen boasting quartz counters, stainless steel appliances, a breakfast bar, and ample storage. Upstairs offers three generously sized bedrooms with great closets and a modern 3-piece bathroom. The finished basement adds valuable living space with a fourth bedroom, large family/rec room, second full bath, laundry, pot lights throughout, and plenty of storage perfect for guests or extended family. Step out to your private, fully fenced backyard with an 18 x 20 wood deck off the second bedroom, and a low-maintenance paving ideal for relaxing, BBQs, and entertaining. Prime location: minutes to Lakeshore, Clarkson GO, top-rated schools, scenic parks, the lakefront, and quick access to the QEW/403. Upgrades: Roof (2025), Furnace (2019), A/C (2020), Roof insulation (2024), Pot lights (main floor, basement, and hallways). A rare opportunity to own a lovingly cared-for home in a family-friendly community full of charm and convenience. (id:60365)
46 Watson Crescent
Brampton, Ontario
There's nothing 'elementary my dear Watson' about 46 Watson Cres! The pride of ownership shows in this 4-level Sidesplit nestled on a quiet crescent in one of Bramptons most sought-after communities, Peel Village - known for its mature trees, excellent schools, and unbeatable convenience. With 3+1 bed, 2 bath, and a versatile multi-level layout, this home offers the space and flexibility todays families needs. Step inside to a bright and inviting living/dining area, with crown moulding, oversized windows, and high ceilings that create an airy, open feel you will love. The classic eat-in kitchen leads directly to one of the home's standout features - a light soaked sunroom the perfect place to chill and unwind, with a backyard walkout to an inviting stone patio for al fresco dining. Complete with a charming wood play set, garden shed and ample space to add a pool! Upstairs there are 3 spacious bedrooms, double-hung windows for easy cleaning, and ample closet space. The mid-level offers a versatile bonus room with a 3-piece bath + backyard access now an office space, or ideal as a 2nd primary or family room. A few steps down, the large recreation room is perfect to watch the BIG game, relax or play. The adjacent laundry area includes plenty of storage, room for a freezer, and access to a large crawl space for extra storage. With two separate entrances (garage and backyard), the lower level could be easily reimagined into a self-contained in-law or income suite just add a kitchen! Whether you need multi-generational living or extra income potential, this layout adapts to you. Enjoy a true community vibe in Peel Village with walkable trails, splash pads, playgrounds, and a catwalk to Peel Village Park just steps away. Close to schools (JK12, Public & Catholic), Sheridan College, grocery stores, big box shopping, and transit hubs plus quick access to HWY 410, this is a home with heart, space, and smart possibilities. Come see why 46 Watson is worth investigating! (id:60365)

