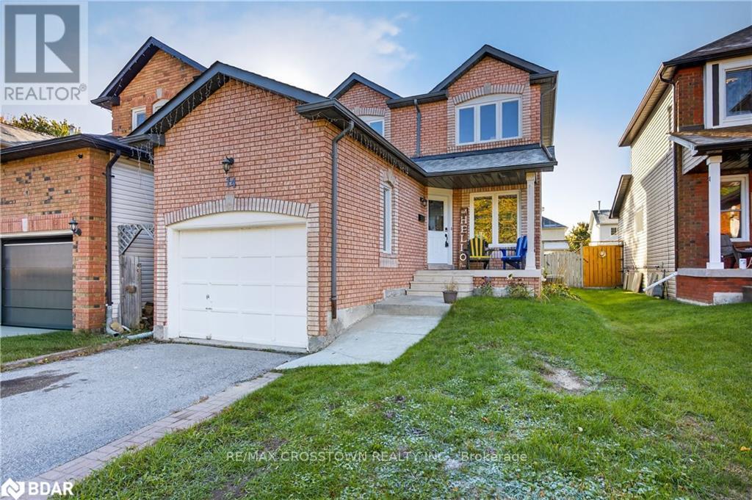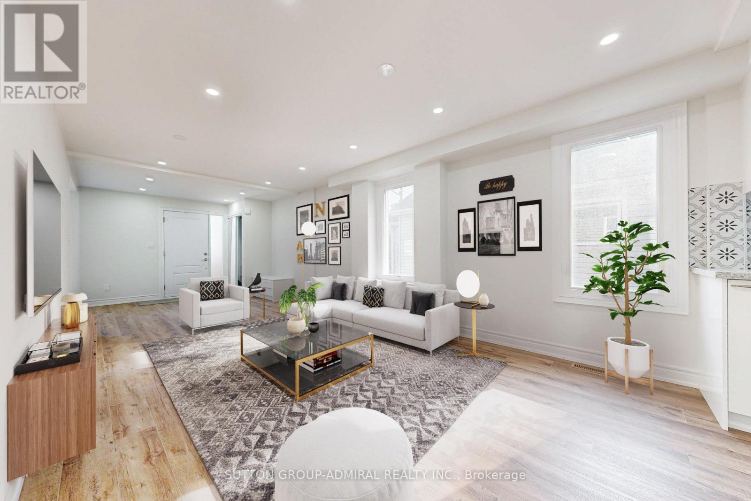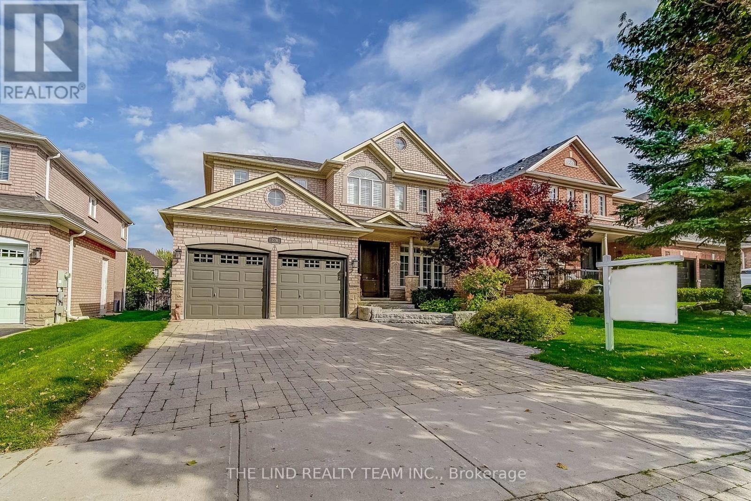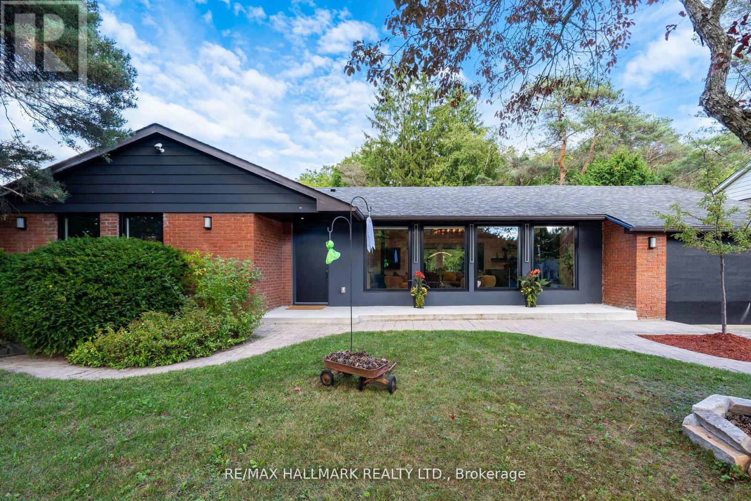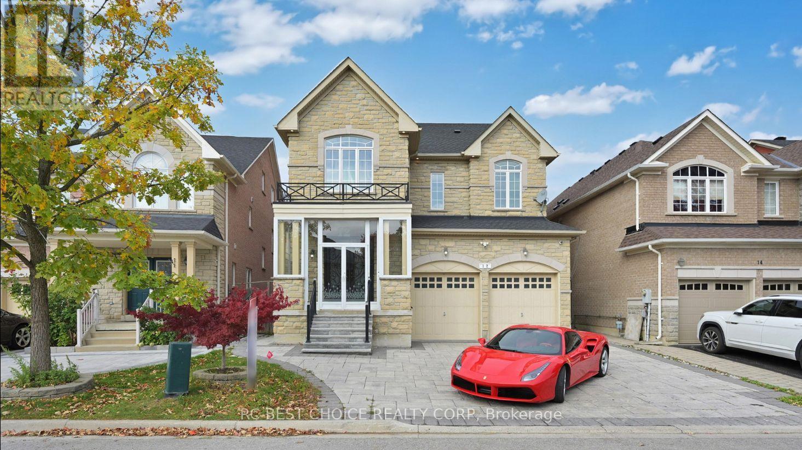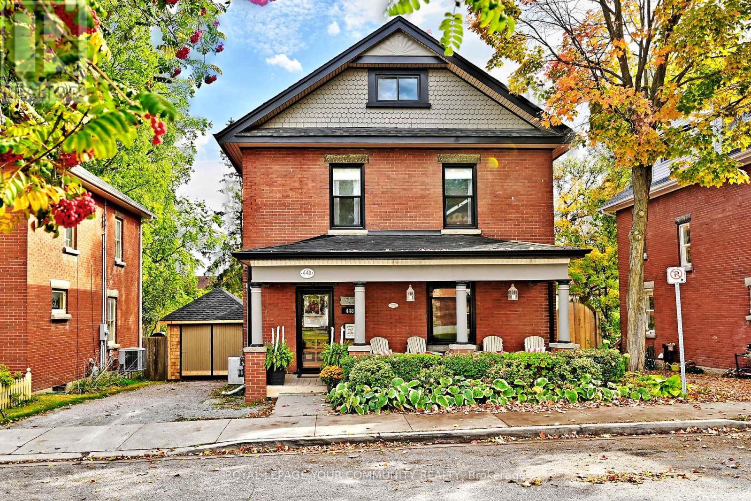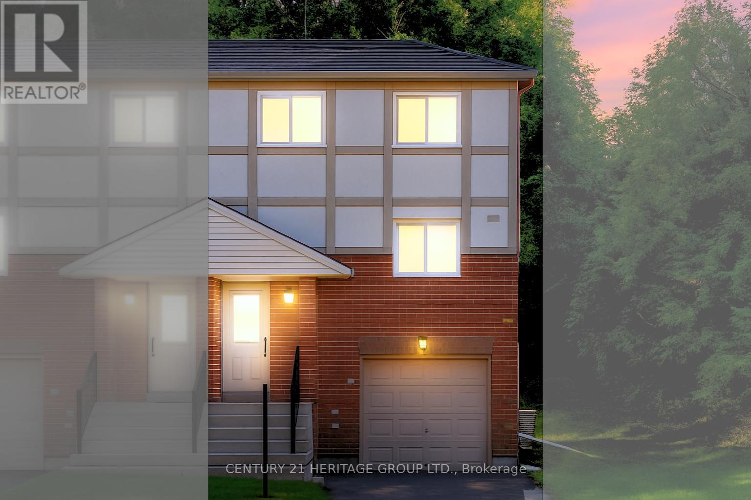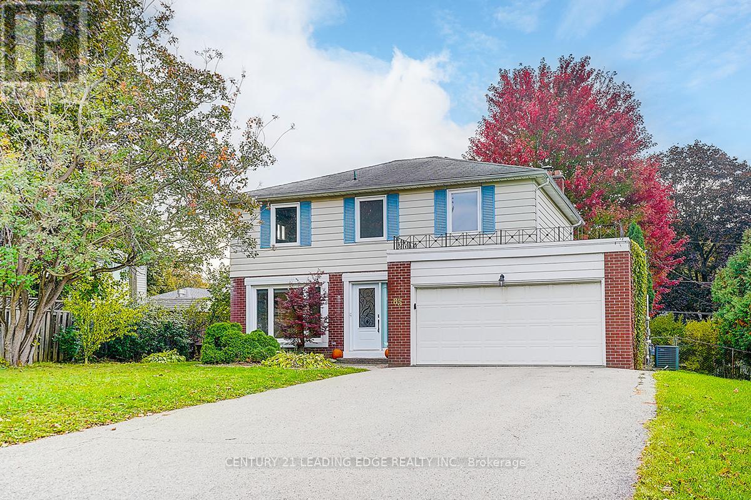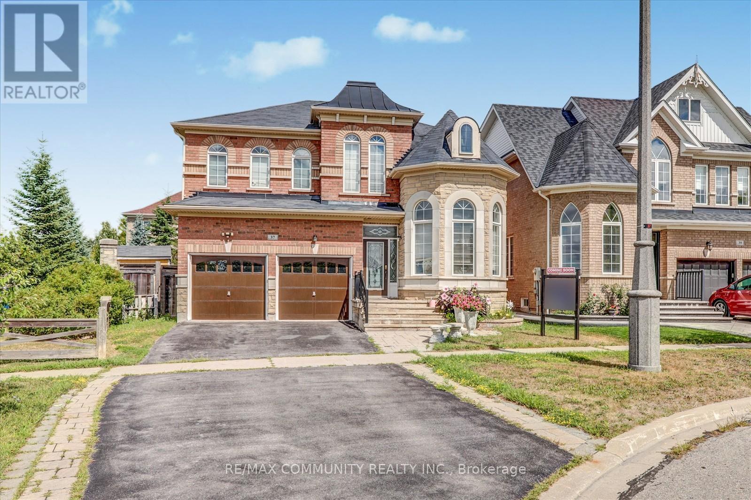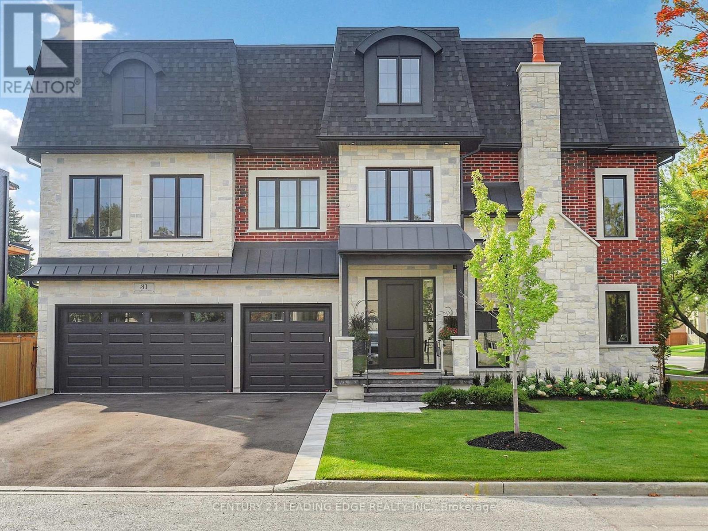14 Corrie Crescent
Essa, Ontario
Fantastic Family Home in a Great Neighbourhood! This inviting 3-bedroom home offers a warm and functional layout perfect for family living. The main floor features a bright family room just off the kitchen, complete with sliding glass doors leading to a fenced backyard with a small patio -ideal for BBQs or relaxing outdoors. A convenient 2-piece bathroom completes the main level. Upstairs, the primary bedroom boasts a walk-in closet and semi-ensuite access to a 4-piece bathroom. The upper level offers two additional bedrooms featuring large windows and plenty of natural light. The lower level offers a partially finished basement with a pool table - great for entertaining or creating a rec space. Located in a family friendly neighbourhood. Don't miss out - come take a look at your new home! (id:60365)
408 Andrew Street
Newmarket, Ontario
This Central Newmarket gem offers 2,500 sq. ft.+ of beautifully updated living space and over $350,000 in thoughtful upgrades. Fully renovated and never lived in since, this home combines modern comfort with exceptional attention to detail. The custom kitchen boasts quartz countertops, stainless steel appliances, durable non-scratch cabinetry, a moveable island, heated tile floors, and a washer & dryer - all complemented by a bright separate breakfast area. The main floor includes rough-ins for a powder room, providing added flexibility and convenience. The primary bedroom is on the main floor and comfortably fits a king-size bed, while the bathrooms feature luxurious rain showers and elegant finishes. The finished basement offers incredible versatility, complete with a bedroom, bathroom, living room, and a second washer & dryer - plus rough-ins for a kitchen, making it perfect for an in-law suite or income potential. Outside, enjoy parking for four vehicles, new front interlock, and a $20,000 custom backyard fence with direct access to walking trails. Extensive updates include spray foam insulation on ceilings and exterior walls, a new roof, high-efficiency furnace, air circulation system, dehumidifier, updated plumbing and water line, modernized electrical, and new hardware throughout. Situated just steps from Historic Main Street's shops, dining, and amenities, this move-in-ready home truly stands out for its quality, comfort, and modern craftsmanship. Select photos virtually staged. (id:60365)
276 Willis Drive
Aurora, Ontario
Wow! it's a 'beauty' just move in! Demand southwest aurora child safe crescent! Soaring 9 ft 'smooth' ceilings! Hardwood floor on both levels! Open Concept Plan! Custom cornice mouldings! Warm neutral decor! Custom knee walls and pillars! Spacious living room dining room combo! 'gourmet' centre island updated kitchen with breakfast table - extended cabinetry with crown mouldings and curio cabinets - black 'silocrete' sink - task lighting - custom subway tile backsplash - gas to stove - quality stainless steel appliances - bi microwave - bi oven - granite counters - stainless steel chimney exhaust! Family sized breakfast area with walkout to 'oasis' landscaped fully fenced backyard! 'Big' family room with cosy gas fireplace - pot lighting - bright picture window - all 'open ' to kitchen and breakfast area! solid oak spiral staircase 'open ' to lower level! great sized secondary bedrooms each with access to bathrooms! Primary with large walk-in closet - second closet - sitting area - inviting 5pc ensuite bath w/step up soaker tub! 'Unspoiled' lower level ready for your ideas! Steps to nature trails! 10 minutes to Hwy 404 - 15 mins to Hwy 400! Minutes to country day school - Villanova - St Annes and St Andrews College. (id:60365)
16831 Mccowan Road
Whitchurch-Stouffville, Ontario
Exquisite Luxury Renovated And Extended 3 + 2 Bedroom, 4 Bath Bungalow Nestled On A Spectacular 77 X 200 Ft Treed Lot In The Prestigious Cedar Valley Area Of Stouffville, Showcasing Modern Elegance With Soaring 12-Ft Ceilings In The Attic Conversion And Seamless Extensions That Maximize Space And Comfort. The Home Features An Expansive Gourmet Kitchen With An Oversized Island Perfect For Family Gatherings And Entertaining, A Custom Full-Height Display Wall Unit Ideal For Showcasing Wine, Glassware, And Decor, Floor-To-Ceiling Windows With Motorized Blinds At The Front And Rear, And A Skylight Flooding The Space With Natural Light. The Spacious Living Room Offers An 86-Inch Auto-Adjustable Smart TV (Included), A Designer Chandelier, And A Decorative Wood Fireplace. The Main Level Includes Three Generously Sized Bedrooms, A Convenient Powder Room, And Two Full Bathrooms, While The Lower Level Boasts A Large Family Room, A Cozy Recreation Area With Wood Fireplace, Two Additional Bedrooms, One Full Bathroom, A Professional Gym With Pool And Ping-Pong Table, And A Separate Walkout To The Backyard With Potential For A Large Pool Or Garden Suite. Architectural Lighting Inside And Out Highlights The Home's Contemporary Design And Professional Landscaping, Creating A Breathtaking Evening Ambiance. A Unique Ladder Provides Access To The Flat Roof, Offering The Option To Set Up A DJ Booth And Entertain Guests While Overlooking The Beautiful Treed Lot And Expansive Backyard. Blending Exceptional Luxury, Modern Design, And Timeless Charm, This Property Is Minutes From Stouffville's Shops, Dining, Schools, And Transit-Truly A Family Retreat And An Entertainer's Dream. More Than $300K Spent On Renovations, Landscaping, And Upgrades! (id:60365)
12 George Martin Drive
Markham, Ontario
Gorgeous 4+1 Bedroom Detached Home with Loft in Prime Markham Location Over 3,900 Sq.Ft of Luxury Living! This elegant residence combines style and function, featuring a walk-out basement and a stunning loft with a full bath, perfect for guests or a home office. 10 main floor ceilings, crown moulding, full-stone exterior, and interlock driveway add to its curb appeal. Gourmet kitchen with granite countertops, backsplash & stainless steel appliances. Finished 9 basement with fireplace and 2nd kitchen ideal for in-laws or extended family. Primary ensuite includes Jacuzzi tub, fireplace & custom silk drapery. Four fireplaces total, pot lights, and a spacious patio for entertaining. Steps to top-ranked schools, parks, shops & transit. A true luxury gem in one of Markhams most desirable communities! (id:60365)
47 Colleen Street
Vaughan, Ontario
Beautiful Semi-Detached Home Nestled On A Quiet Street In The Heart Of Thornhill! Bright And Spacious With A Functional Layout Featuring 3+2 Bedrooms, 4 Bathrooms, And A Finished Basement. Numerous Upgrades Including Brand New Vinyl Flooring On The Main Floor, Fresh Paint Throughout, Pot Lights, New Stair Carpeting, And A Modern Vanity In The Powder Room. The Gourmet Kitchen Boasts Quartz Countertops, Stainless Steel Appliances, Stylish Backsplash, And A Large Window Bringing In Natural Light. The Dining Area Walks Out To A Private Backyard. Perfect For Family Gatherings. Primary Bedroom Offers A 4pc Ensuite And Walk-In Closet. Two Additional Spacious Bedrooms Plus A 4pc Bathroom And Convenient Stacked Laundry On The Second Floor Make This Home Ideal For Families. The Finished Basement Features A Large Family Room, 2 Bedrooms, And A 3pc Bathroom With Laundry. Perfect For Guests, A Home Office, Or Future Rental Potential. There's Also The Option To Add A Separate Entrance For An Income Suite. Prime Location. Just 7 Minutes To Hwy 7/407, 10 Minutes To Langstaff GO Station And Finch Subway Station, And 4 Minutes To The Top-Rated Thornhill Secondary School. Close To YRT/Viva Transit, Centrepoint And Promenade Malls, Community Centre, Library, Parks, And All Amenities! (id:60365)
448 Timothy Street
Newmarket, Ontario
Nestled Amongst Historical Homes On a Mature, Tree-Lined Street, This Century Residence Seamlessly Marries Timeless Character With Modern Functionality. Relax and Enjoy Moments On The Covered Front Porch, Surrounded By The Charm Of This Picturesque Neighbourhood.Tasteful Attribute Updates Include: 2025 Oak Staircase Refinished & Lower Level Basement Broadloom, 2023 Backyard Deck, 2022 Hardwood In The Upper Hallway and Primary Bedroom. Characteristics Throughout The Home Inclusive of Wide Wood Trim Over Doorways, Crown Molding In The Living and Dining Rooms and Original Architectural Details Including Hanging Decorative Stained Glass (Part of Original Window), All Reflect The Home's Rich Heritage, While Modern Enhancements Provide Everyday Comfort. Smooth Ceilings and Refined Finishes Enhance The Flow Of Each Room. The Upper Loft Serves As The Primary Bedroom, Having 2 Skylights That Create A Bright, Warm and Inviting Retreat. (1 Additional Skylight In The Ensuite) A Bright Sunroom With Heated Floors Opens To a Private Deck and Peaceful, Wide Backyard Perfect For Relaxation Or Entertaining. The Lower Level Offers a Cozy Space with TV Projector + Screen Ideal For Movie Nights With Family and Friends. Located In A Quaint, Trendy Neighbourhood Within Walking Distance To Shops, Restaurants, Fairy Lake, and Transportation, This Home Offers a Distinct Blend Of History, Style and Urban Convenience. A Pleasure To Show! (id:60365)
654 Gibney Crescent
Newmarket, Ontario
Welcome To 654 Gibney Crescent, in sought after Summerhill Estates! * Move-In Ready * This Stunning Condo Townhouse has been Newly Renovated, Featuring 3 Bedrooms, 2 Bathrooms (Sept 2025) and backing onto Greenspace * The upgraded Kitchen is Bright and Features Stainless Steel Appliances along with A Modern Backsplash * The Spacious & Inviting Living Room Showcases A Beautiful Feature Wall And Plenty Of Natural Light overlooking Greenspace Creating A Warm And Comfortable Space To Unwind * Newly Carpeted staircase (Sept 2025) and Laminate Floors throughout (Sept 2025) provide warmth to the home * A Spacious Primary Bedroom * Two Additional Bedrooms upstairs Provide Flexibility For Children, Guests, Or A Home Office * The Fully Finished Basement Adds an Extra Living Space Ideal For another Living Room, Recreation Room, Gym, Playroom Or even a Home Theatre * This Home Is Just Minutes From Schools, Parks And Walking Trails * Everyday Amenities Including Shops, Restaurants, And Community Centres Nearby * Commuters Will Appreciate Easy Access To Highway 400 & Highway 404 * A Fantastic Choice For Families, Down-sizers, And Professionals Seeking Comfort ,Convenience And Community close to All! (id:60365)
99 Crimson Forest Drive
Vaughan, Ontario
Step into this stunning, contemporary 3-storey townhome that blends style, comfort, and functionality. Featuring 3+1 spacious bedrooms and 3 bathrooms, this bright, open-concept home offers soaring 9-ft smooth ceilings, sun-filled windows, and sleek laminate flooring throughout. Enjoy updated pot lights and elegant chandeliers that add warmth and modern flair. The stylish kitchen with a center island is perfect for family meals or entertaining. Two beautiful balconies provide ideal spots for morning coffee or evening relaxation. The versatile ground floor can serve as a 4th bedroom or home office. Direct garage access and located in a top-rated school district. POTL fee: $161.96/month. This home offers unbeatable convenience - steps to parks, schools, shops, transit, and minutes to major highways and GO Train. This is more than just a home - its a lifestyle! (id:60365)
83 Southdale Drive
Markham, Ontario
Sought After Location, Very Functional Fully Renovated 4-Bedroom, 4-Bathroom (Including 2 Ensuites) Detached Home Located In The High-Demand Markville Community With Over $200,000 In Upgrades. Features Include Hardwood Flooring Throughout, Smooth Ceilings, Modern Kitchen With Granite Countertops, Center Island, And Custom Cabinets, New Windows, Bathrooms, Flooring, And Lots of Pot Lights, Freshly Painted Interior, And Interlocked Driveway With Parking For Up To 6 Cars Plus A 2-Car Garage. Walking Distance To Top-Ranking Markville Secondary School, Markville Shopping Centre, Foody Supermarket, Restaurants, And GO Train, And Just Minutes To Hwy 407. (id:60365)
37 Condarcuri Crescent
Markham, Ontario
Motivated Seller! Welcome to 37, CONDARCURI CRES an exceptional, "Bedford" model formal model home in the prestigious Box Grove community of Markham. This beautifully appointed 4 bedroom, 3-bath detached residence and 6 Cars Parking blends timeless elegance with modern functionality and offers over 2,700 eg ft of luxurious living space above grade. From the moment you arrive, you'll be captivated by the curb appeal, brick and stone exterior and lush. Inside, you're greeted with smooth ceilings, crown molding and hardwood floors that flow seamlessly throughout the main level. The gourmet kitchen is a chef's dream featuring granite countertops, stainless steel appliances, a stylish backsplash,and a generous breakfast area that walks out to a back yard, perfect for sunner entertaining. The adjacent family room boasts a cozy gas fireplace, ideal for relaxing evenings. Upstairs, the spacious primary suite offers a large walk-in closet and a luxurious 6-piece ensuite with double vanity, soaker tub, and glass shower. Three additional bedrooms feature large windows and custom closets. Enjoy your private backyard, garden shed, perfect relaxation. Located just minutes from top-ranked schools, parks, shopping, hospitals,and highways 407/401, this home combines elegance,space, and unbeatable location. Ideal forgrowing families looking to settle in one of Markham's most sought-after neighborhoods. Your next home awaits you. Don't miss your opportunity! (id:60365)
31 Naughton Drive
Richmond Hill, Ontario
Welcome to 31 Naughton Drive, an exceptional 5,000-square-foot modern residence situated in the highly sought-after Westbrook community of Richmond Hill. This stunning home offers the perfect blend of elegance, space, and contemporary design, featuring a striking brick and stone facade and a spacious 3-car garage. Designed with luxury in mind, the home boasts 9-10-9 ft ceilings throughout, 4 spacious bedrooms and 5 stunning bathrooms, and expansive windows that flood the interior with natural light in every room. An in-home elevator provides convenient access to all levels, combining function with sophisticated living. The open-concept layout creates a seamless flow through the principal living spaces, ideal for both everyday comfort and entertaining guests. The modern kitchen is a true showpiece, featuring a sleek design, premium countertops, built-in appliances, and a walk-in pantry for added convenience. The home is filled with thoughtful upgrades and high-end features. The tasteful finishes and meticulous attention to detail are evident throughout every room. This is a rare opportunity to own a high-end, quality-built home in one of Richmond Hill's premier neighbourhoods. With top-rated schools, trails, parks, and amenities just minutes away, 31 Naughton Drive represents the opportunity of a lifetime. (id:60365)

