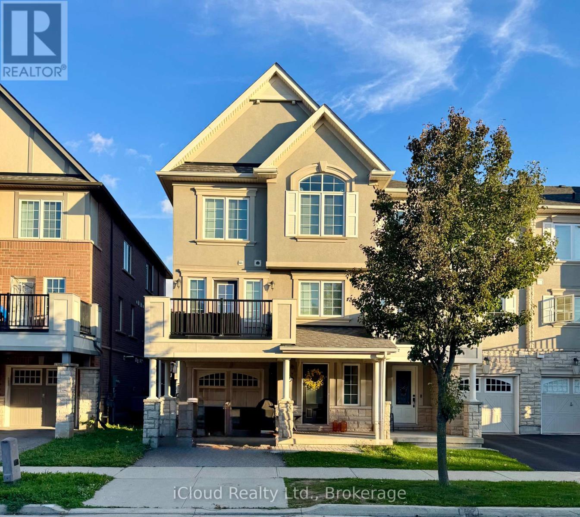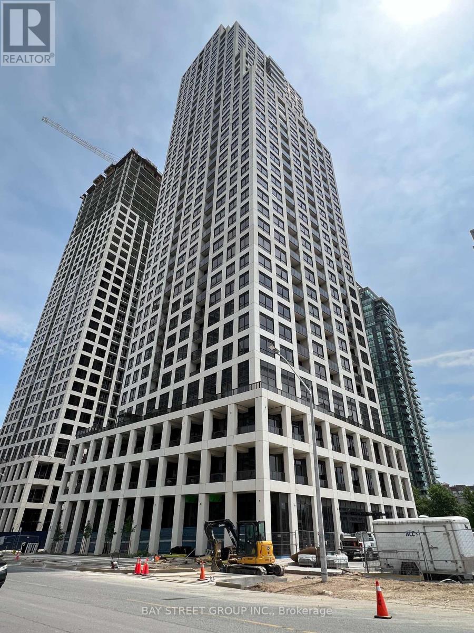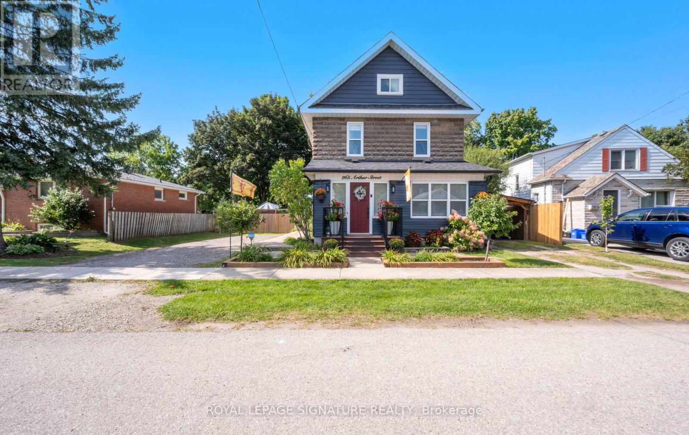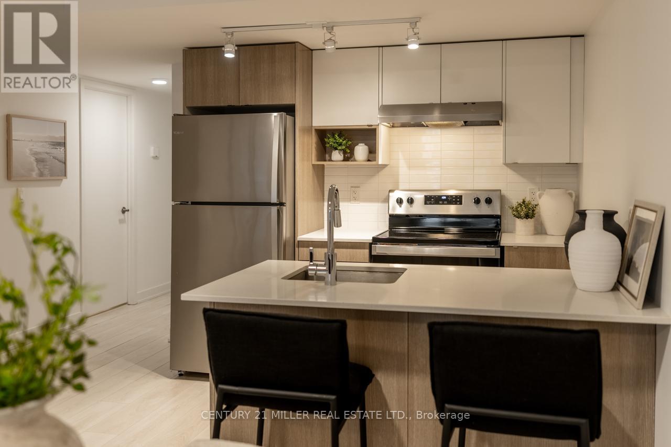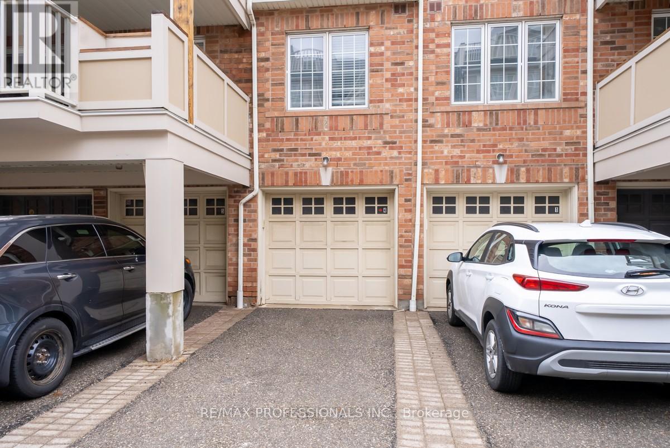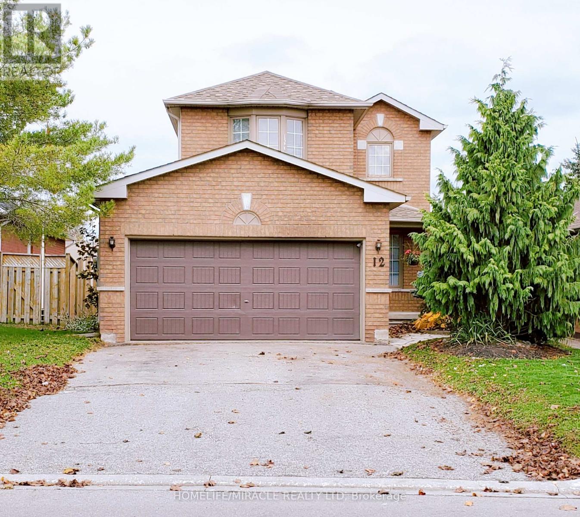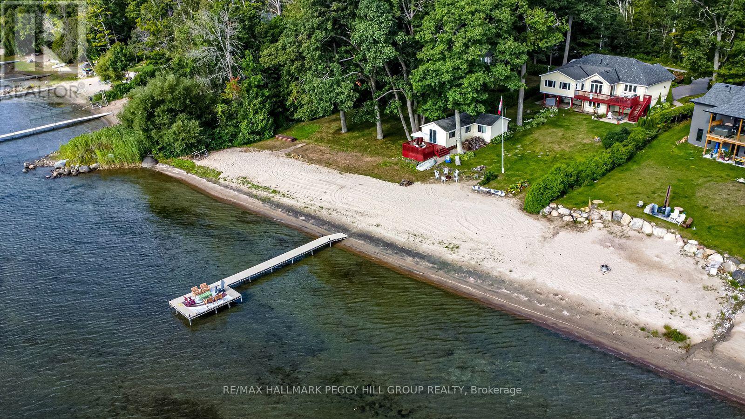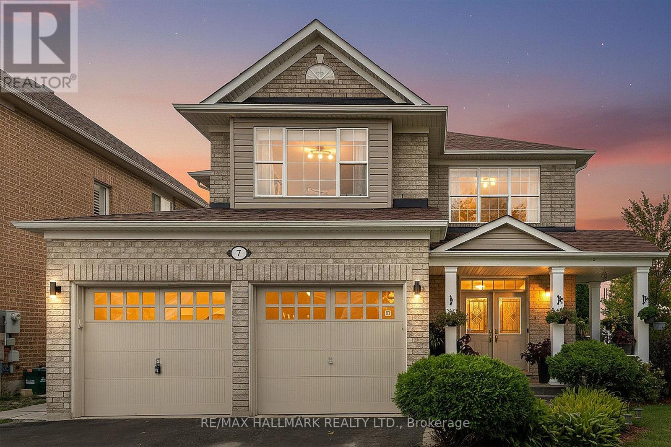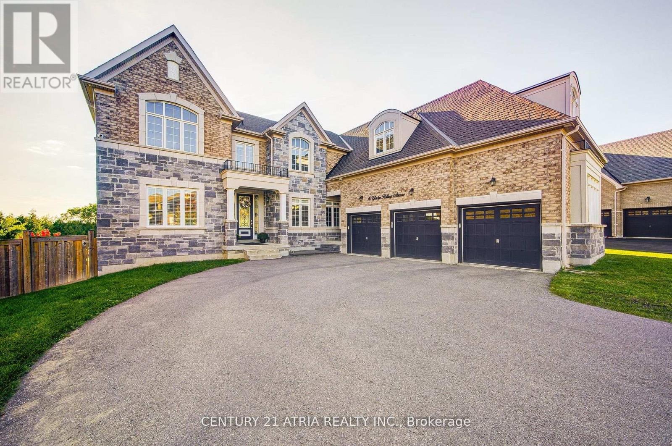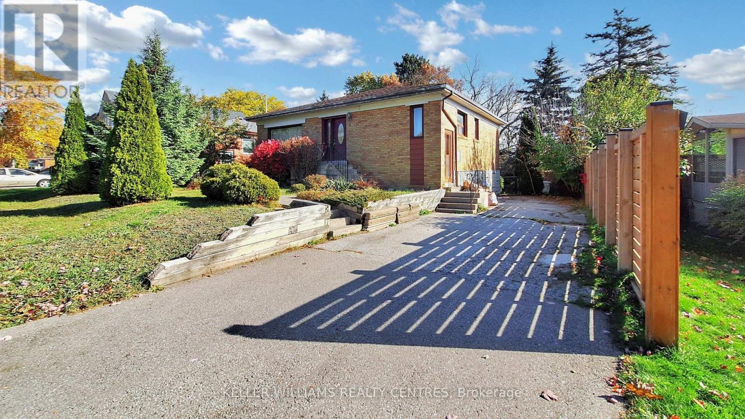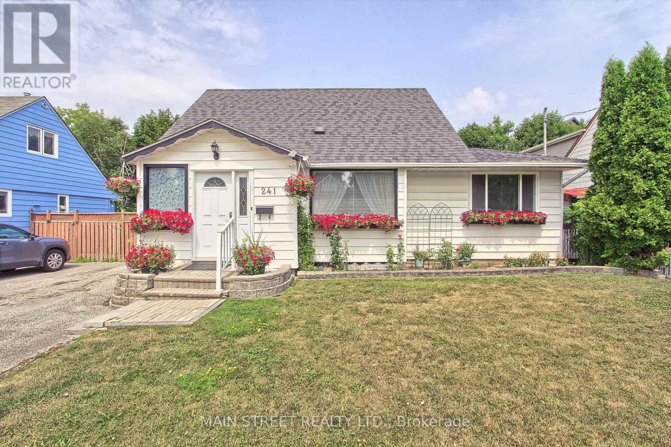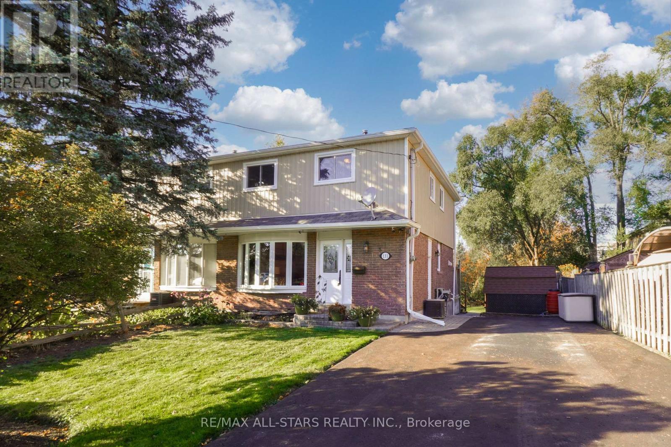234 Sarah Cline Drive
Oakville, Ontario
Stunning Mattamy-Built Executive Freehold Townhome in Oakville's Highly Coveted Preserve Community! This Vanessa Model end-unit offers approximately 1,540 sq. ft. of contemporary elegance, thoughtfully designed with premium upgrades throughout. The bright, open-concept layout features a modern white and espresso kitchen with stainless steel appliances, quartz countertops, and stylish cabinetry that perfectly complements the homes sleek design. Enjoy dark espresso hardwood staircases and laminate flooring that flow seamlessly across the main, second, and third level. Upstairs, you'll find three spacious bedrooms and three well-appointed bathrooms, including a luxurious primary suite with a four-piece ensuite, shower/bathtub, and a large walk-in closet. The second level also includes a beautifully upgraded four-piece main bath. The ground level offers a convenient garage entrance, ample storage, and a dedicated office space perfect for remote work or study. Located in one of Oakville's most desirable neighbourhoods, this home combines upscale finishes, functional living, and a welcoming community atmosphere just minutes from parks, top-rated schools, shopping, and major highways. (id:60365)
2910 - 36 Elm Drive W
Mississauga, Ontario
You are welcome to this one bedroom Well maintained condo. Open concept layout + 9' ceiling + open city view = lot of natural light. Classic and grand lobby with 24 hours concierge.Functional layout perfect for young people to work from home and enjoy the comtempary living style. Luxury Amenities Including: OutdoorTerraces, Gym, Yoga Studio, Party Room,Movie Theatre. Walking distance To Sq One, Cooksville Go Station, Bus, Future Hurontario Lrt,Sheridan College, Celebration Square,Central Library, Ymca. U of T Mississauga is only a short 10 minute drive away. Close To Major Highways401, 403, 407, 410, q.e.w. Bell internet included (id:60365)
265 Arthur Street
Halton Hills, Ontario
A Home That Truly Has It All! Step inside this beautifully upgraded home where comfort meets style. From the wood staircase with wrought iron spindles and elegant wainscoting, to the thoughtfully designed finishes throughout, every detail has been carefully considered.The primary bedroom retreat offers a feature wall, walk-in closet, and a spa-like 4-piece ensuite. Convenience is key with a second-floor laundry complete with stacked front-load washer/dryer and built-in storage.Main level highlights include 9 ceilings, a renovated powder room, upgraded baseboards, stylish light fixtures, and energy-efficient LED lighting. The home also boasts modern upgrades such as a new roof (2022), new siding (2025), and a striking stone & vinyl exterior.Upstairs, the third-floor bathroom impresses with a glass shower and skylight, adding light and luxury.The exterior is just as impressive with parking for 7 cars, a large enclosed deck plus a two-tiered deck, a 10x12 powered shed, exterior cameras, and a huge fully fenced backyard perfect for entertaining, kids, or pets.This home blends modern updates with functional design, offering everything todays family could want and more! Move-in ready and waiting for its next owners to call it home. (id:60365)
608 - 1129 Cooke Boulevard
Burlington, Ontario
Welcome to Stationwest, where style and convenience meet in Burlington's Aldershot Village. This bright 2-bedroom main-floor condo offers a thoughtfully designed layout with modern finishes, a private balcony, and one underground parking space. The gourmet kitchen features quartz countertops, stacked tile backsplash, stainless steel appliances, and a centre island with seating. Wide-plank flooring runs throughout the open-concept living and dining areas, creating a warm and contemporary feel. Both bedrooms are fitted with plush carpeting and generous closet space, while the spa-inspired bathroom includes quartz counters, a soaker tub with full-height tile surround, and polished chrome fixtures. Enjoy the convenience of in-suite laundry and the added peace of mind that comes with the durability of concrete construction. Stationwest places you steps from Aldershot GO, major highways, shopping, dining, and the waterfront making it an exceptional opportunity for commuters, first-time buyers, or investors. NOTE: Seller to buy out all rental equipment - including the boiler, air handler, air conditioning unit, heat recovery ventilator (HRV), and hot water heater - on or before closing, saving the buyer approximately $215 + HST per month! (id:60365)
4 - 619 Dundas Street W
Mississauga, Ontario
Beautiful Updated 2 Level Townhome which includes 2 Bedrooms, 2 Washrooms, Open Concept Living, Modern Kitchen with Granite Countertops, High End Appliances that opens up to the large living and dining room that include a lot of natural sunlight Hardwood Flooring, Freshly painted. From the Kitchen walk out to an oversized balcony, perfect for entertaining, a morning coffee or enjoying a book on a sunny afternoon. The Primary Bedroom includes a large closet and a 3 Pc Ensuite. The Main Floor Family room is perfect for entertain and is one of the rare townhomes that has direct access to their garage. The complex is located in the popular neighborhood of Cooksville and is a 1 min walk to park(s), splash pad & school. Walking distance to Huron Park Community Centre. 2 shopping plazas next door which include major stores, grocery, restaurants, Outside the townhome complex their is a bus stop to subway, Square One, Close to Fairview Go Train & HWY 5/403/QEW. Brand New AC (25) (id:60365)
12 Gore Drive
Barrie, Ontario
Discover this beautifully maintained 3-bedroom detached home nestled in one of Barrie's most desirable neighbourhoods. Perfect for families or investors, this property offers both comfort and versatility - featuring a walk-out basement in-law suite complete with its own separate entrance and private laundry. The main floor boasts a bright and spacious layout with large windows, a spacious living and dining area, and a functional kitchen with ample cabinetry. Upstairs are three generously sized bedrooms and a well-appointed bathroom - ideal for growing families. The fully finished walk-out basement is perfect for extended family or rental potential, offering a modern in-law suite with a separate living area, kitchen, bedroom, bathroom, and private laundry facilities. Outside, enjoy a private backyard with plenty of room for entertaining or relaxing, plus a driveway and garage providing ample parking space. Within walking distance to both public & Catholic elementary schools, parks and walking trails. Conveniently located with Hwy 400 access just minutes away. (id:60365)
383 Peek-A-Boo Trail
Tiny, Ontario
LUXURIOUS GEORGIAN BAY ESTATE WITH 83 FT OF SANDY SHORELINE, SECOND COTTAGE, DETACHED GARAGE & ALMOST HALF AN ACRE! 83 feet of Georgian Bay frontage with eastern exposure presents a private sandy beach with gradual entry, clear waters, and sunrise views that define the waterfront lifestyle. Set on nearly half an acre with a large back deck, the property is further enhanced by an expansive L-shaped dock with a bump-out that extends into the bay, offering an impressive setting for entertaining, lounging, and docking motorcraft. Located on a coveted cul-de-sac along sought-after Peek-A-Boo Trail and just steps from Tee Pee Point Park, the property delivers exclusivity and tranquillity while remaining approximately 10 minutes to local essentials and a short drive to Penetanguishene and Midland for expanded amenities. The primary residence introduces itself with a stately front entry, covered porch, manicured landscaping, and a detached two-car garage with six-car driveway parking. The kitchen is appointed with rich wood cabinetry topped with crown, granite counters, stainless steel appliances, and a built-in desk area. The living room features a bay window, crown moulding, fireplace, and French doors, while the spectacular sunroom boasts soaring ceilings, shiplap accents, pot lights, a dramatic fireplace, and a walkout. The primary bedroom highlights its own walkout to the sunroom, a walk-in closet, and a spa-like 6-piece ensuite. Extending the living space, the finished walkout basement showcases a massive rec room with a third fireplace, pot lights, and room for a pool table, along with a fourth bedroom and full bath, with the entire level opening directly to the yard and waterfront. A versatile second cottage with two bedrooms, a bathroom, a kitchen and a living area, and a private deck enhances the property's functionality for family and guests, while main floor laundry, in-floor radiant heating, central vac, and ERV/HRV systems add to the overall comfort. (id:60365)
7 Delphinium Avenue
Richmond Hill, Ontario
From the moment you arrive at this executive corner-lot home in Oak Ridges/Lake Wilcox, you feel a sense of space, light, and possibility. Sunlight dances through oversized windows, filling every room with warmth. The main floor is designed for both elegance and comfort, where hardwood floors, crown moulding, and pot lights create the perfect setting for family gatherings or quit evenings by the gas fireplace. The heart of the home is the newly upgraded kitchen, complete with sleek quartz countertops and stainless steel appliances - whether it's morning coffee or a holiday dinner, every meal feels special here. From the kitchen, step outside to a backyard that was made for laughter, barbecues, and summer evenings under the stars. Upstairs, retreat to the primary suite-your private escape with a spa-like ensuite and custom build closet. The newer bathrooms throughout the home add a fresh touch of style and convenience for the whole family. The possibilities continue in the finished basement with a opportunity, the flexibility makes this home truly unique. And when you step outside, you're in one of Richmond Hill's most desirable communities with a quiet, family-friendly neighborhood near Lake Wilcox, parks, top schools, GO Stations, and highways. Golf on Bayview & Bloomington Rd. Here convenience and natural beauty meet at your doorstep. This isn't just a house. It's where functionally meets style, and every detail feels like home. (id:60365)
10 Gladys Rolling Avenue
East Gwillimbury, Ontario
Welcome to your dream home! Rarely offered! This beautifully 5 Bedroom 3 Car garage property offers modern comfort and timeless charm. Featuring spacious, sun-filled living areas, a spacious kitchen, and generously sized bedrooms, it's perfect for both family living and entertaining. The spacious walk out basement ideal for both gym and home theatre to entertain guests. Step outside to a landscaped backyard with swimming pool and gazebo ideal for relaxing or hosting gatherings. Located in a safe and quiet neighborhood, you'll enjoy nearby parks, schools and shops. Move-in ready and full of potential-this is the one you've been waiting for! (id:60365)
94 Queen Street
Newmarket, Ontario
Attention investors, builders, and contractors! Opportunity awaits at 94 Queen Street in the heart of Newmarket. Located just steps from historic Main Street, this prime property offers unmatched access to trendy shops, cafes, and restaurants, and is only minutes from Southlake Hospital, public transit, and both Hwy 404 and 400.This property is a true blank canvas - ready to be reimagined and rebuilt to suit your vision. The home requires a full renovation and is being sold as is, where is. Whether you're looking to restore its character or start fresh, the location alone makes this a rare find. Don't miss your chance to bring this property back to life in one of Newmarket's most desirable areas. (id:60365)
241 Andrew Street
Newmarket, Ontario
Step Inside This Charming 1 1/2 Storey - 3+1 Bedroom, 3 Bath Home! Located on Quiet Street in Central Newmarket, Steps to Prestigious Rogers P.S., Shopping, Restaurants, Parks, Trails and More! Featuring Front Foyer, Spacious Living Room w/ Hardwood Flooring, Separate Dining Room Off Kitchen, Renovated Custom Kitchen w/ Quartz Counters, B/I Appliances, Breakfast Bar, Bonus Oversized Window Overlooking Backyard Inground Pool, Main Floor Laundry w/ Sep. Entrance to Yard, Primary Bedroom w/ Walk-in Closet, 2 Bedrooms w/ Shared 2 Pc. Bath on Second Floor, Lower Level Features Rec Room w/ Built-In Bar, Extra Bedroom and Bonus Workshop/Office/Bedroom. Backyard is Fully Fenced w/ Inground Pool, Storage Sheds, Covered Raised Deck w/ Access to Sunroom, Perfect for Entertaining, Family Nights, Movie Nights Under the Stars and More! First Time Being Offered For Sale and Shows A True Pride of Ownership w/ The Love That Has Been Given to This Home Over the Years! (id:60365)
131 Colborne Street
Uxbridge, Ontario
Set in a family-friendly Uxbridge neighbourhood close to parks, schools, and town amenities, this charming 4-bedroom brick and siding home offers comfort, functionality, and modern updates. The main floor features a bright living room with pot lights and a bay window, a dining area with a walkout to a private two-tier deck with a hot tub, and an updated kitchen with white cabinetry and a subway tile backsplash. Upstairs, hardwood floors run throughout four spacious bedrooms with ample closet space. The finished basement adds great versatility with a rec room, laundry area, and workshop. A convenient side door provides access to both the main level and lower level and walks out to the driveway-offering the possibility to create a lower-level suite with a separate entrance if desired. Outside, enjoy a large fenced backyard with plenty of space to relax, play, and entertain, plus an oversized driveway with parking for four vehicles. Additional features include a 2019 gas furnace, central air, electrical updated to copper in 2017, reverse osmosis system, owned hot water tank and water softener, and two garden sheds. (id:60365)

