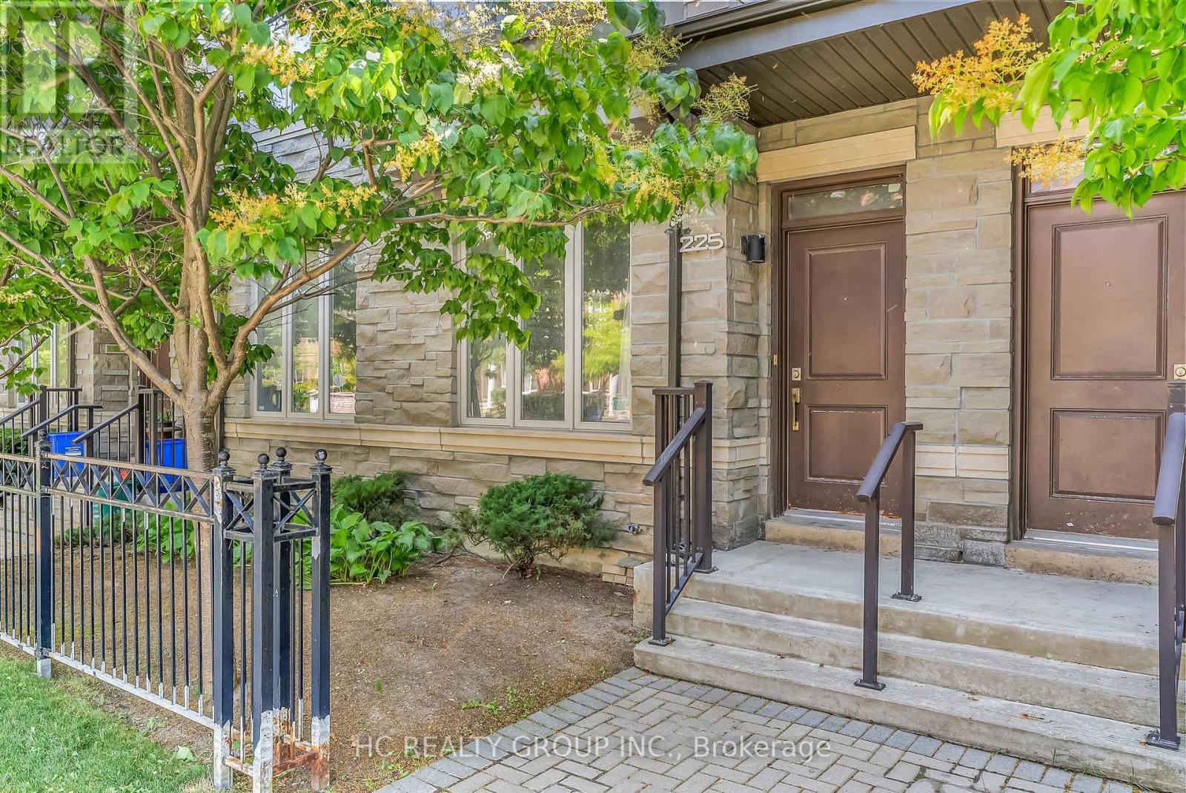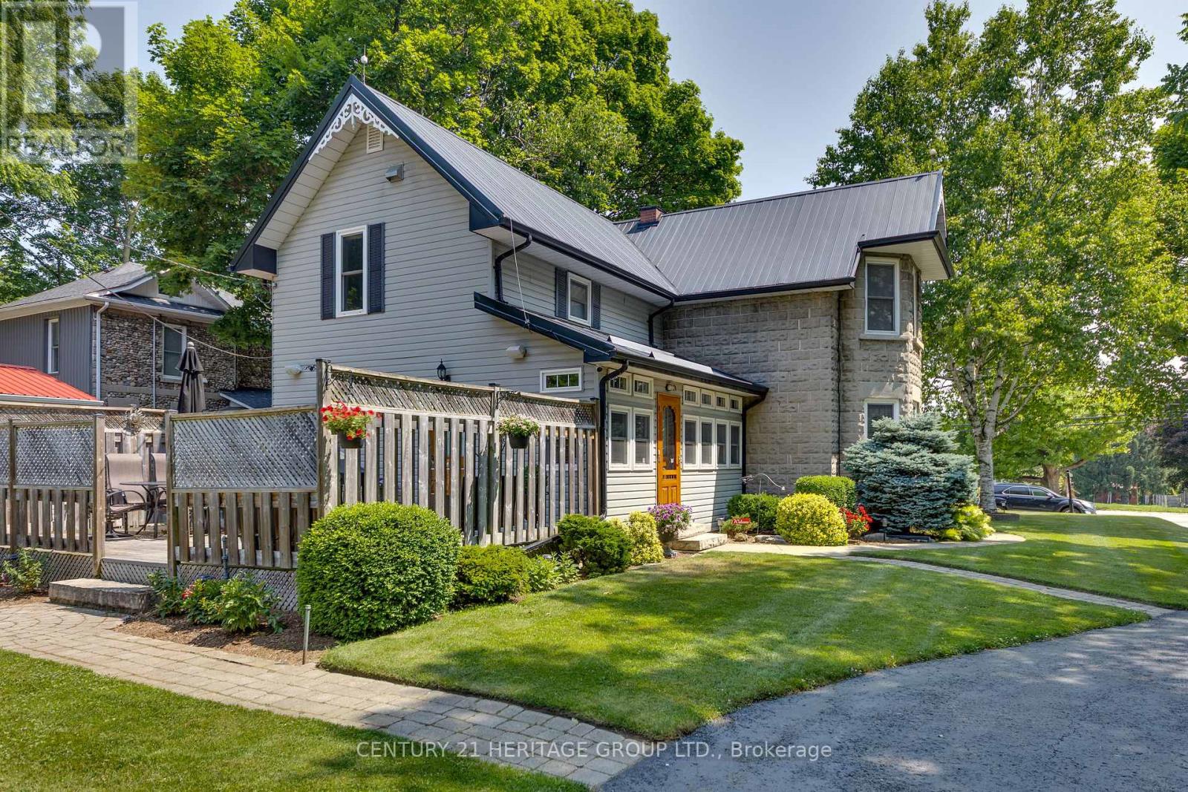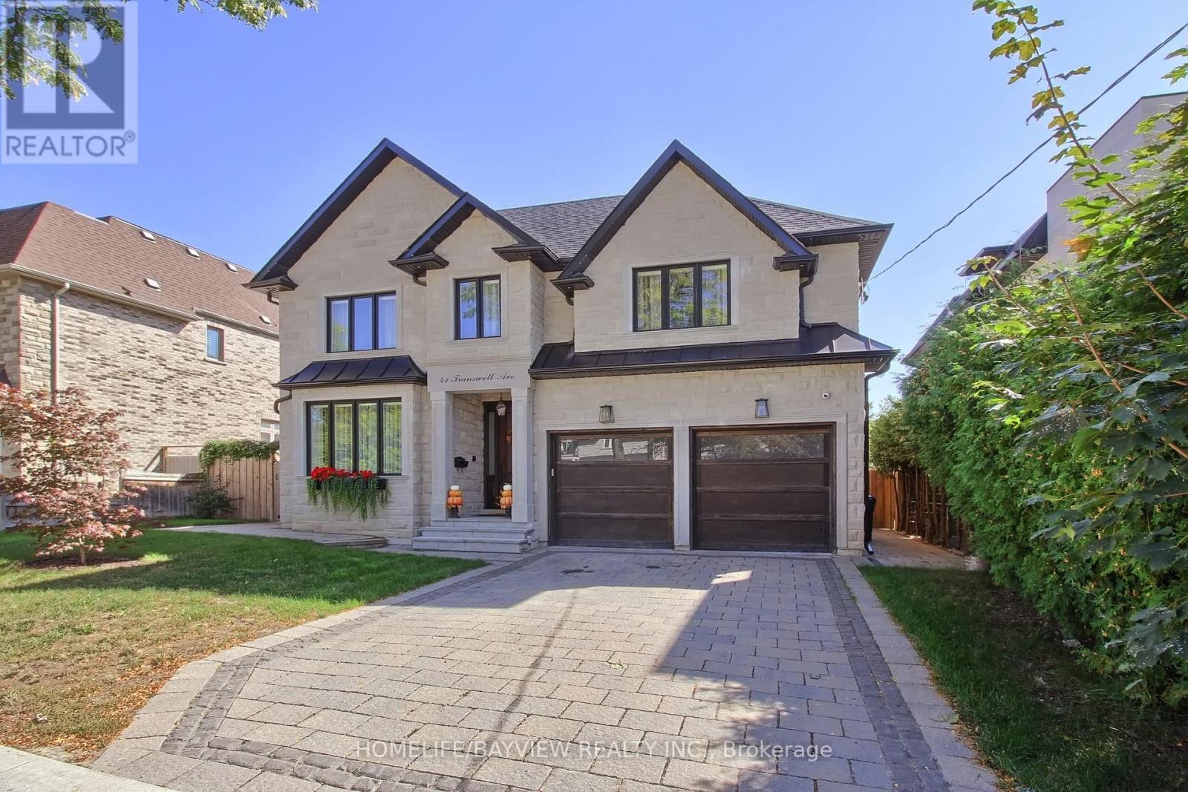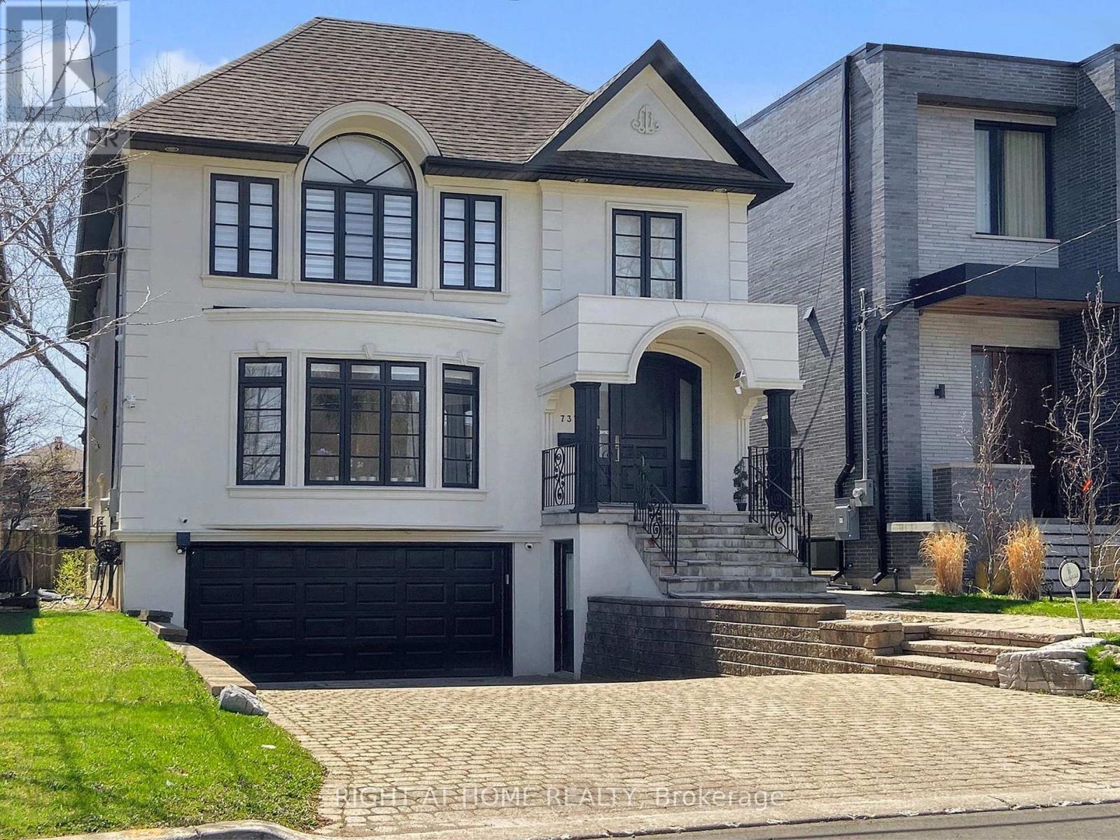Bsmt - 28 Castle Rock Court
Markham, Ontario
Location! Location!!Legal 2-Bedroom Basement Apartment With 2 Washrooms In Markham & Steeles.Large, Legal-Sized Windows. Separate Entrance.Very Close To TTC And Markham Bus Routes.Within Walking Distance Of Markham & Steeles.Very Close To A School, Park, Banks, Shopping Centres, Amazon, Walmart, Costco, Home Depot, And Much More.Suitable For A Single Family. (id:60365)
2209 - 8 Water Walk Drive
Markham, Ontario
Welcome To 8 Water Walk Drive, 2209, An amazing Condominium Building With A Prime Location In The Heart Of Markham On Hwy 7. Featuring 9-foot ceilings and a spacious 625 SQ.FT layout + 97 SQ.FT Balcony Area, this 1+1 bedroom residence offers modern living with style and functionality. The open-concept design is flooded with natural light, highlighting a generous kitchen equipped with upgraded cabinetry, sleek quartz countertops, a matching backsplash, and high-end appliances. A practical center island provides additional storage and doubles as a breakfast bar for casual dining. The large living room comfortably accommodates your furniture and opens onto a full-length balcony, perfect for enjoying your morning coffee or unwinding in the evening. The primary bedroom boasts Big windows and a spacious mirrored double closet. Additionally, a versatile separate den with a French door offers flexibility as a home office, second bedroom, nursery, or dining area, tailored to your needs. Ideally located just steps from No Frills, Whole Foods, LCBO, fine dining options, and Cineplex VIP Cinema, this home also provides excellent connectivity with easy access to GO Transit and Highways 404 and 407 and close to historic Unionville that offers charming shops, cafes, and scenic streets with village-style character. (id:60365)
Th6 - 225 South Park Road
Markham, Ontario
Enjoy The Luxurious Condo Amenities Plus Spacious Living Area!! Bright And Well Maintained Townhome Along Hwy 7 / Leslie, Great Layout With No Waste Of Space, 9' Ceiling On 2nd Floor With Lots Of Natural Lights, 2 Ensuites On 3rd Floor, Spacious Modern Kitchen, Upgraded Bathrooms With Glass Shower, Enjoy The Convenience Direct Access To Parking Spots From Basement Entrance, Hugh Laundry Rm Plus Lots Of Storage Area in Bsmt, Perfect For Young Family, Investors Or Empty-Nester, Walking Distance To Transit, Restaurants, Parks. Short Drive To Highways 404 / 407, Great School, St. Robert Catholic Hs (18/739), Low Condo Fee Covers Lawn Care, Snow & Common Area Maintenance, Exterior Wall/Roof (id:60365)
Bsmnt - 35 Cedarhurst Drive
Richmond Hill, Ontario
**Legal Bright**spacious!, Lovely,**Cozy 2 Bedroom plus den Basement***On tree lined street**FamilyNeighborhood**Close to Shopping & Transportation**Close to Bayview Secondary School**More than $100Kspent on Renovation****Ideal for quite family**No Pet, smoking****Totally(2023)renovated basement**bedroom Flooring(2023)**light Fixtures(2023)**Modern Kitchen(2023)**Washer/dryer(2023)**countertop and Faucet(2023)**New window (2023)**paint (2023)***Prime Location, High Demand Area, Easy Access To Hwy 404, Costco, Parks/Trails, Go Bus Transits, shopping**These private schools are close:**Holy Trinity School, 3 min drive**TMS - Upper School, 3 min drive toY.R.T. Line 91A (Direct To Finch Station) 3 min walk***Viva Blue (Express to Finch Station) 25 min walk***Close To Go Station (Direct to Union station) 6 min drive**Close to 404/407***Ravine and nature walks** Pictures are from previous listing ** (id:60365)
20314 Leslie Street
East Gwillimbury, Ontario
This impressive century home is brimming with history and charm. The same family has meticulously maintained, thoughtfully improved and cherished it for over 45 years. Situated on a spacious, nearly 1-acre lot with towering, mature trees, it offers ample room for outdoor activities. The home is equipped with modern amenities and is free from the typical issues often found in older homes. It showcases smooth drywall walls (no lath and plaster), updated wiring and plumbing, a new furnace installed in 2024, a newer air conditioner, an owned tankless water heater, a metal roof, high ceilings, BC Douglas Fir trim and mouldings, and generously sized closets in every bedroom. Additionally, a very large heated (gas furnace) two-storey carriage house with electricity (100amp) can be utilized as a workshop or a space for hobbies or renovated into a living space or a space for your home-based business. For convenience and peace of mind the house is wired to a generator to keep you and your family comfortable during any power interruptions. Conveniently located just 3 minutes from the 404 and 10 minutes from East Gwillimbury GO. Don't miss the opportunity to make this one-of-a-kind home yours. (id:60365)
696 Jasmine Crescent
Oshawa, Ontario
Nestled in a serene and sought-after neighborhood on a large lot, this stunning home is brimming with exceptional features! Recently updated, it boasts fresh paint, a modern kitchen outfitted with sleek stainless steel appliances and elegant quartz countertops. Generously sized bedrooms. The inviting family room flows seamlessly out to a beautifully appointed deck, ideal for entertaining friends and family. The bright three-bedroom Basement offers its own walkout to a private patio, perfect for relaxation and enjoyment. Both the kitchen and bathroom have been newly renovated. (id:60365)
72 Colborne Street W
Oshawa, Ontario
This well-maintained home is available for lease in the heart of downtown Oshawa, offering a blend of comfort and convenience. The entire home is for rent, making it an excellent option for families or professionals seeking private, spacious living. The eat-in kitchen provides direct access to a private backyard with a large deck, ideal for outdoor enjoyment. A gas line is available for BBQs, making outdoor cooking simple and convenient. The home also features main floor laundry for added ease, along with a garden shed offering additional storage space. Recent renovations throughout the property add to its overall appeal. Located close to shops, public transit, schools, and other amenities, this home is a great choice for tenants looking for a central and well-appointed rental. Available immediately. The separate entrance apartment features 1 bedroom, a potential second bedroom, and a kitchenette. (id:60365)
2110 - 130 River Street
Toronto, Ontario
Gorgeous 1 + Den In Artworks Building By Award Winning Builder Daniels. Spacious Layout With Open Concept Kitchen And Living Room. Modern Stainless Steel Appliances, Bright Unit With Large Windows. Great Amenities In the Building Like Children's Play Area, Rock Climbing, Pool Table, Party Room, Guest suites, Yoga Room, 24 Hours Concierge And Much More. Minutes Away From DVP, Shopping, Dundas Square, Lawrence Market, Ryerson College. (id:60365)
2203 - 1 Yorkville Avenue
Toronto, Ontario
Fully Furnished Unit - A Model Home. Rent Includes T. V. Internet. Very Attractive Unit All New. Ideal For A Business Person. Must Have A good Credit Score, Flexible For Long & Short Term Lease. (id:60365)
41 Transwell Avenue
Toronto, Ontario
Very Elegant Custom Home Nestled On A Huge 60X125 Lot. Located on Quiet Street With Private Backyard. Dramatic Skylight. Stunning Natural Limestone Exterior.Wall Panels, Millwork & Built In's Throughout. Spacious Office.Lux Sun-Filled Family Room. Kitchen W/Quartz Countertops &Top-Of-The-Line Appliances.Master Bedroom W/Sitting Area & Spa-Like 6 Pc En-Suite, Huge W/I Closet W/B/I Shelves. Rec Room W/Wet Bar & WalkOut To Garden. Approx. 5700Sf Of Luxury Living Space **EXTRAS** Heated Basement Floor, B/I Speakers, Security Cameras, Designer Light Fixtures, Paneled Double Door Fridge, Built In Oven and Microwave,Wine Cooler. 2 Laundry Rooms. (id:60365)
2105 - 9 Bogert Avenue
Toronto, Ontario
Welcome to the iconic emerald towers rising above Yonge and Sheppard, with a sleek glass exterior and contemporary design. Residents enjoy direct subway access, groceries, upscale retail shops, and various dining options at their doorstep. You're also just minutes from the 401, 404, and Finch GO Station. The building has great amenities, including a gym, indoor pool, and rooftop terrace. This one plus the den, can truly act as a two-bedroom unit. It has a spacious open layout, modern finishes, 9 ft ceilings, and floor-to-ceiling windows. Emerald Park offers a sophisticated urban lifestyle in one of Toronto's most vibrant neighborhoods, making it a great investment opportunity. (id:60365)
737 Woburn Avenue
Toronto, Ontario
Welcome to 737 Woburn Avenue, a stunning residence located on one of the most sought-after streets in Bedford Park! Perfectly positioned overlooking the park, this home offers the ultimate in city living just steps to transportation, an array of top-rated restaurants, charming shops, grocery stores, and some of Torontos finest private schools. Thoughtfully renovated with style and sophistication, the home features one-of-a-kind hardwood floors, soaring ceilings, and an abundance of natural light throughout. The spectacular and functional layout is perfect for entertaining or simply enjoying the uniqueness of every space. Highlights include a chefs kitchen, elegant living and dining areas, 4+2 spacious bedrooms, 5 bathrooms (some beautifully renovated), and a custom built-in garage for 2 cars. The backyard is a true oasis, complete with a large Betz swimming pool a perfect setting to entertain or enjoy a resort-like lifestyle at home. This 40 x 133 ft property offers aprox 3,400 sq ft plus basement of luxurious living space and countless upgrades. A true gem you don't want to miss! (id:60365)













