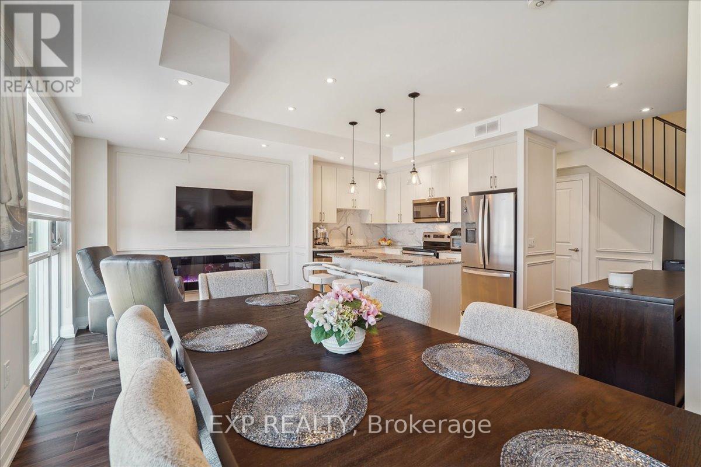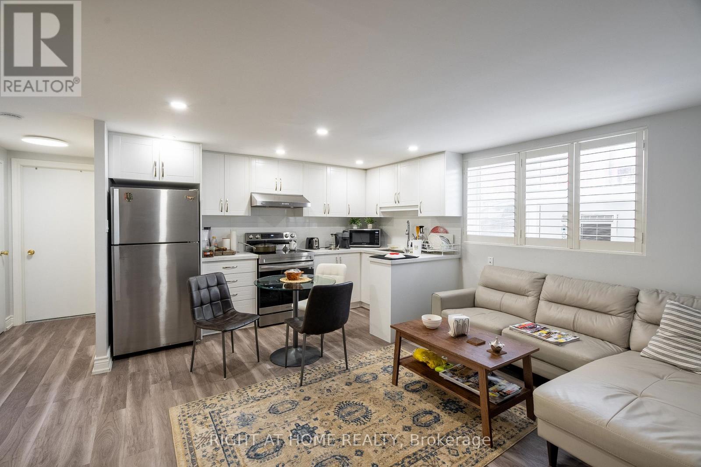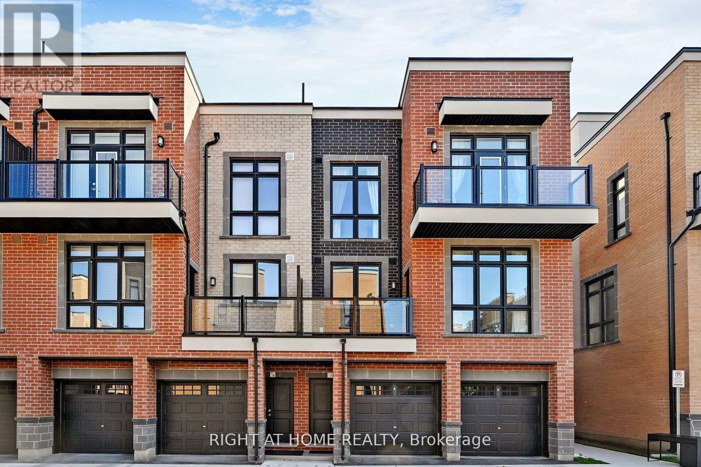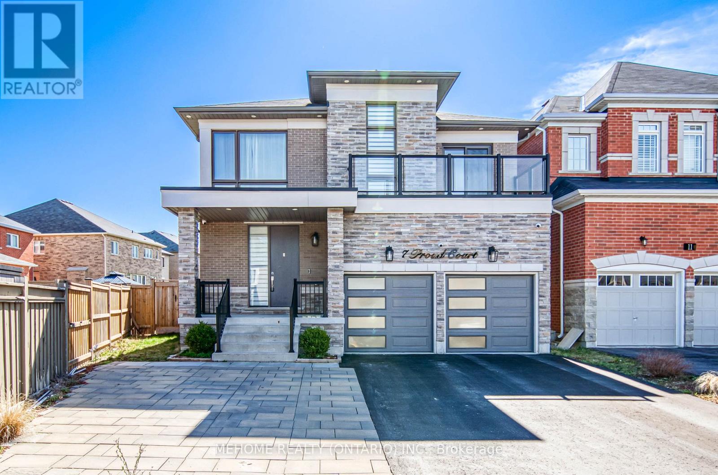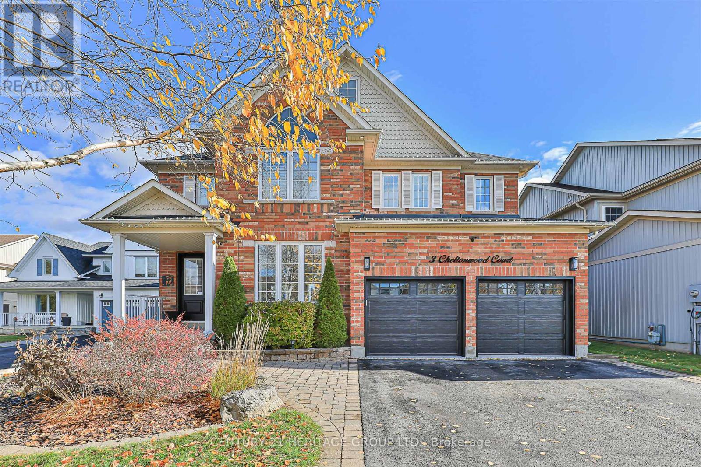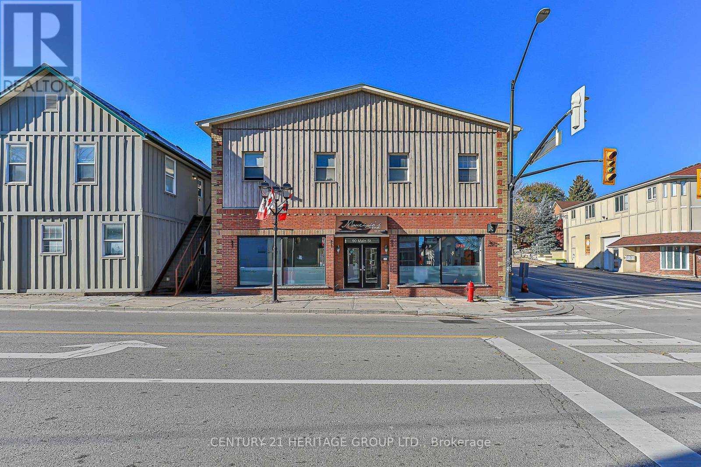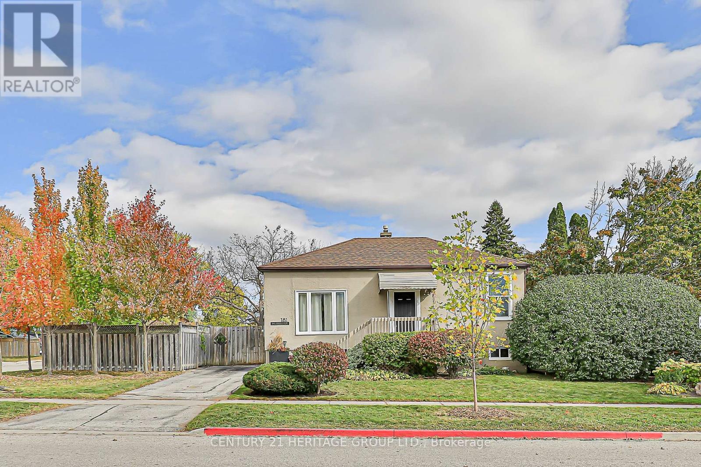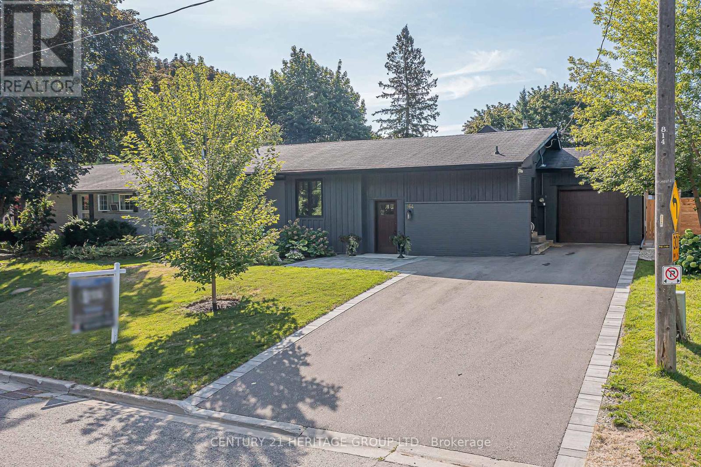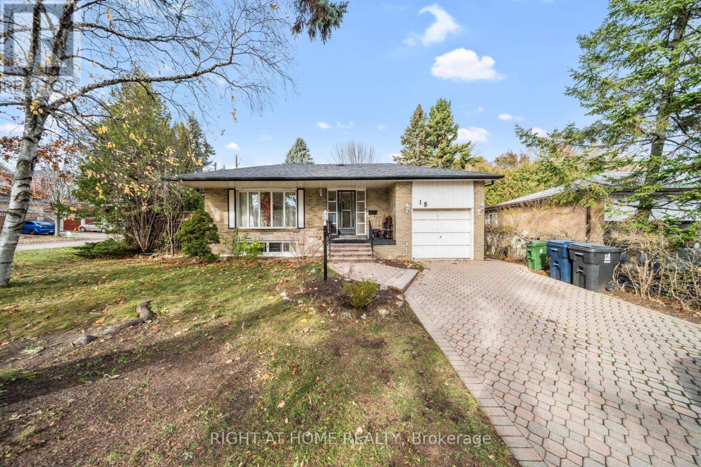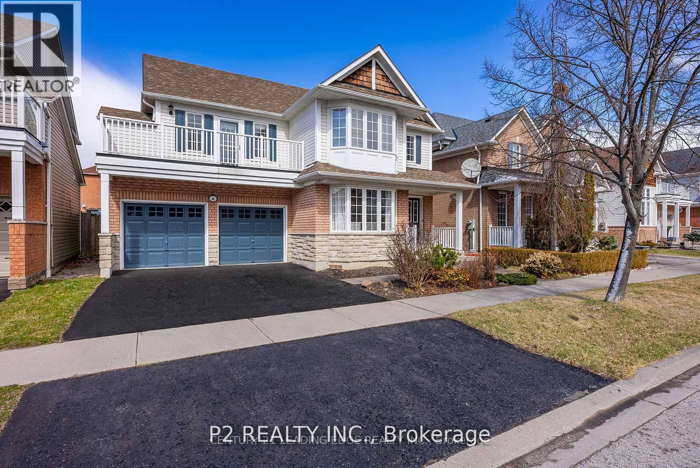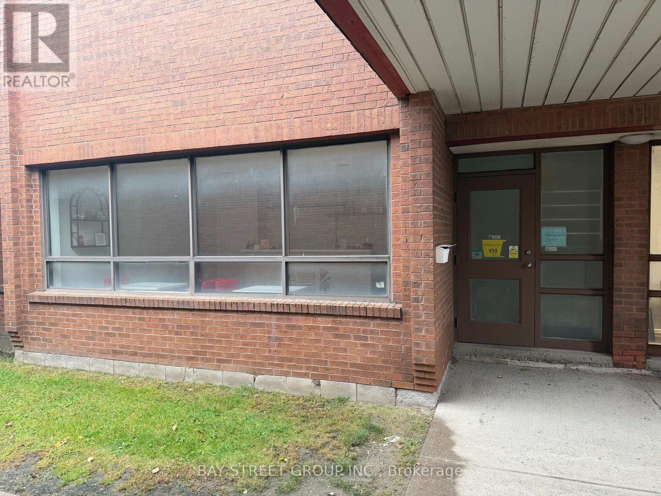A203 - 5309 Highway 7
Vaughan, Ontario
Bright and spacious 2-storey stacked townhouse - ideal for first-time buyers, growing families, or anyone who wants more from their space. Thoughtfully upgraded with quality finishes throughout, including a sleek modern kitchen, wide-plank flooring, and stylish fixtures. Open-concept layout with large windows and two private balconies - one off the main floor, one off the second bedroom - plus access to a well-designed rooftop terrace perfect for relaxing or entertaining. Upstairs, the primary bedroom includes a walk-in closet and ensuite, while the second bedroom opens directly to its own outdoor area. Two underground parking spots offer real flexibility - use one, rent the other for $170-$200/month each. Secure locker included. Steps to schools, parks, transit, and the 427. Stylish, functional, well-located, and a great investment! (id:60365)
1 - 285 Richmond St Street
Richmond Hill, Ontario
Newly renovated 2-Bedroom Apartment in Mill Pond Neighbourhood, Heart of Richmond Hill! Functional Layout, Open Concept, Bright and Shine apartment in Well-maintained 6-plex. Modern Kitchen with S/S Appliances, Laundry room on site. Walking distance to all Amenities and Public Transport on Yonge!!! Parking included! (id:60365)
Th7 - 9 Phelps Lane
Richmond Hill, Ontario
This beautifully designed 2-bedroom, 3-bathroom condo townhome offers a spacious and bright living environment, perfect for comfortable living. As an end unit, enjoy additional privacy and an abundance of natural light through large windows. The open-concept layout enhances the sense of space, making it ideal for both relaxation and entertainment. Private rooftop terrace complete with a storage shed and gas hookup for a BBQ, Attached private garage with a garage door opener, 2 walk-out balconies one on the main level and another on the second level, Stainless steel appliances and air conditioning for modern comfort, Ample visitor parking for guests No need for exterior maintenance as landscaping and snow removal are taken care of Experience hassle-free living in this serene, well-maintained community. (id:60365)
7 Proud Court
Aurora, Ontario
Contemporary Design & Quality Built Luxury Home In Prestigious Aurora Rural Community*Cul-De-Sac Premium Pie Lot W/ Over 4000Sqft Of Living Space With Many Upgrades* Granite Through Out, Upgraded Hardwood On Main. Interlocking On Front And Backyard, Large Deck Ground Flr Laundry. Steps To Aurora Recreation Centre, Close To Hwy 404, Shopping Centres, Restaurants, Parks, Schools, And Golf Courses.New Deck, Interlock& Gazebo 2020Extra. Experience modern luxury in this smart home equipped with whole-house sound, comprehensive camera surveillance, an advanced smart home system, and customizable light control. (id:60365)
3 Cheltonwood Court
East Gwillimbury, Ontario
Beautifully updated 4 bedroom home offers exceptional curb appeal & thoughtfully designed living spaces throughout. Step into the bright, airy foyer with soaring ceiling. The formal living room features a large window overlooking the front yard. The heart of the home is the stunning modern kitchen-showcasing quartz countertops, custom cabinetry, stylish backsplash, stainless steel appliances & a center island with breakfast bar. The sunlit breakfast area is ideal for casual meals, with a walkout to the backyard for seamless indoor-outdoor dining. A separate formal dining room offers the perfect space for gatherings. The inviting family room is highlighted by a large picture window & a cozy gas fireplace. Just a few steps down from the main level, you'll find a convenient powder room along with a practical laundry/mudroom equipped with cabinetry & direct access to the garage. Upstairs, the spacious primary suite features a large walk-in closet & a spa-like ensuite complete with double-sink vanity, freestanding tub & a glass-enclosed shower. 3 additional bright bedrooms with ample closets provide ideal space for children, & guests, & share a well-appointed 4 piece bath. The fully finished basement provides exceptional versatility - perfect for family movie nights, games, or entertaining - with a wet bar, games area, play zone & a cozy sitting area with an electric fireplace. A bonus room offers flexibility for an additional bedroom, home office, gym, or hobby room. The stylish 3 piece bathroom adds convenience. The spacious pantry as well as the utility room ensures ample storage. The insulated garage is fully finished with an epoxy floor, slat wall storage & overhead organization-perfect for hobbyists or extra storage needs. Outdoors, the fully fenced backyard features a large patio & lovely garden beds, providing space to relax or entertain in the warmer months. Extensively updated with new windows, roof, garage doors & more-this home is truly move-in ready. (id:60365)
90 Main Street S
Newmarket, Ontario
Don't miss this opportunity to acquire a fully equipped, beautifully built-out salon in the desirable area of historical downtown Newmarket. This asset sale includes salon furniture, fixtures and décor - everything you need to open the doors and start serving clients. Seven custom styling stations each with mirror, shelf, purse/bag holder, 3 drawer cabinet for tools and storage and a Belvedere hydraulic chair. Three Maletti shampoo basins from Italy. Custom Reception Desk with two cabinets and portals for computer and telephone. Custom Storage & Displays and More - See the Attachment for the Complete List of Inclusions. The basement offers additional storage space along with a staff break area. Perfect for an owner-operator, an established stylist ready to expand, or a beauty entrepreneur looking for a turnkey setup without the cost or time of building out a new space. Operate under your own brand name and vision! By Appointment Only - Do not approach staff. (id:60365)
181 Muriel Street
Newmarket, Ontario
This well-maintained bungalow sits on a lovely lot in a family-friendly neighbourhood, where beautifully landscaped gardens create a warm and inviting first impression. The spacious living room features a vaulted ceiling and a large picture window that fills the space with natural light and overlooks the front yard. The eat-in kitchen offers ample cabinet and counter space, a breakfast bar with views of the backyard, and a bright breakfast area with a walkout to the yard - Perfect for everyday meals or morning coffee. Down the hall are two bedrooms and a four-piece bathroom. A sleek modern staircase leads to the finished basement, offering valuable additional living space. This level features a spacious L-shaped recreation room, a comfortable third bedroom, a stylish three-piece bathroom, and a laundry/utility area with ample storage. The fully fenced backyard is ideal for enjoying the outdoors, whether you're relaxing on the patio, gardening, or creating a play area. Located within walking distance to downtown Newmarket's charming Main Street shops and restaurants, Fairy Lake, Riverwalk Commons, and just minutes from Southlake Regional Health Centre and the Newmarket GO Train Station - this home offers both comfort and convenience. (id:60365)
112 Herrema Boulevard
Uxbridge, Ontario
Welcome to 112 Herrema Blvd. This bright and inviting four-bedroom home offers space, comfort and a prime location. A stone walkway leads to the welcoming covered front porch, a perfect spot to enjoy your morning coffee. Just off the front entrance, you will find a convenient office space- ideal for those who work from home. The kitchen is designed for everyday living with stainless steel appliances, an island and plenty of cabinets and counter space including a breakfast bar. Sunlight streams into the breakfast area, which offers backyard views through large windows and access to the patio. The living room with a cozy gas fireplace and its own walk-out, creates the perfect space for relaxing or entertaining. A versatile family room can also serve as a formal dining area. Completing the main level are a two-piece powder room and a mudroom/laundry room with direct garage access. Upstairs, the primary suite boasts both a walk-in closet and a double closet, along with a four-piece ensuite featuring a soaker tub and separate shower. The second bedroom includes a walk-in closet and access to a semi-ensuite shared with two additional bedrooms -providing plenty of space for a growing family.The unfinished basement is ready for your personal touch, offering endless possibilities. Outside, enjoy the warmer months in the private, fenced backyard with mature trees and a patio perfect for gatherings. Ideally located near soccer fields, parks, schools, and the Barton Trail which connects to the Trans Canada Trail, this home offers both lifestyle and convenience. (id:60365)
164 Park Avenue
Newmarket, Ontario
This impressive bungalow offers far more space than meets the eye and must be seen to be fully appreciated. The main level showcases a chefs kitchen featuring a Wolf 6-burner gas range, Sub-Zero full fridge and freezer, an abundance of cabinetry with polished nickel hardware, a walk-in pantry and a large center island with breakfast bar and stylish pendant lighting. The open-concept dining area is perfect for everyday meals or entertaining. The great room is stunning with its soaring 14.5-foot vaulted ceiling, cozy wood-burning fireplace and walkout to the back deck. The primary suite includes a walk-in closet and a spa-like ensuite with double sinks, a glass shower with rain head and handheld and modern finishes. A main floor office offers the ideal work-from-home space. The mudroom/laundry room impresses with built-in closets, a folding counter with storage and direct access to the driveway. A convenient powder room completes this level. Beautiful engineered hardwood flows throughout the main floor. The finished basement expands the living space with a large rec room, open office/den area and four additional bedrooms with large windows, as well as a 3-piece bath and ample storage. Vinyl strip flooring runs through the lower level rooms. Step outside to enjoy the private backyard, surrounded by mature trees and lush gardens. Entertain or unwind on the low-maintenance composite deck, gather around the patio which is the perfect place for a fire bowl or chiminea or relax year-round in the hot tub. Located close to schools, transit, and everyday amenities, this remarkable home combines comfort, style and convenience. (id:60365)
18 Josaly Drive
Toronto, Ontario
Welcome to the Prestigious Rouge Community! Discover this beautifully refreshed apartment offering a private entrance, dedicated parking, and brand-new flooring throughout. Enjoy a spacious layout featuring two large bedrooms with generous closets, a bright living room, and a modern kitchen complete with stainless steel appliances. Perfectly situated near Highway 401, Metro, No Frills, Rouge Beach, Port Union Waterfront Park, Fan Fare Park, and GO Transit, this home provides easy access to all essentials and conveniences. Walk to top-ranked schools and enjoy the comfort and lifestyle this sought-after neighborhood has to offer. (id:60365)
8 Parish Avenue
Ajax, Ontario
Experience Lakeside Living in South Ajax! Located in the highly sought-after lakeside community, this stunning home effortlessly combines comfort and elegance. Enjoy the serenity of waterfront living in this spacious 4 bedroom, 3 bath home with an open-concept design perfect for family gatherings. This home features pot lights and smooth ceilings throughout. The modern kitchen boasts quartz countertops, a ceramic backsplash, and stainless-steel appliances, along with a cozy eat-in area overlooking the fenced backyard. The generous primary bedroom includes an ensuite and walk-in closet, while three additional bedrooms. Just steps from lake Ontario, waterfront trails, Rotary Park, daycare, schools, and minutes from the GO Train, Durham Transit, and highways, this property is truly a gem and a must-see! (id:60365)
13 - 75 Milliken Boulevard
Toronto, Ontario
Clean industrial unit for Sub-lease in Scarborough. Dock Level Shipping. This is a well maintained complex in a desirable part of Scarborough. Good shipping Apron , rare small unit with an accessible dock-level door. Additional Mezzanine Area. Fit for 53ft containers. The current term till May 31, 2029 with 5 years renew option. (id:60365)

