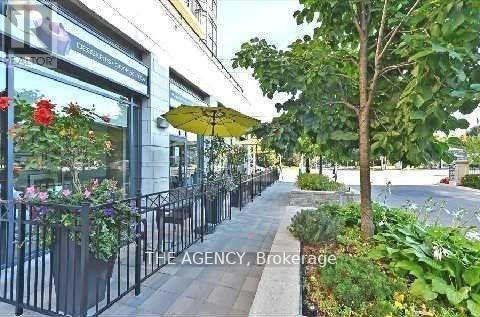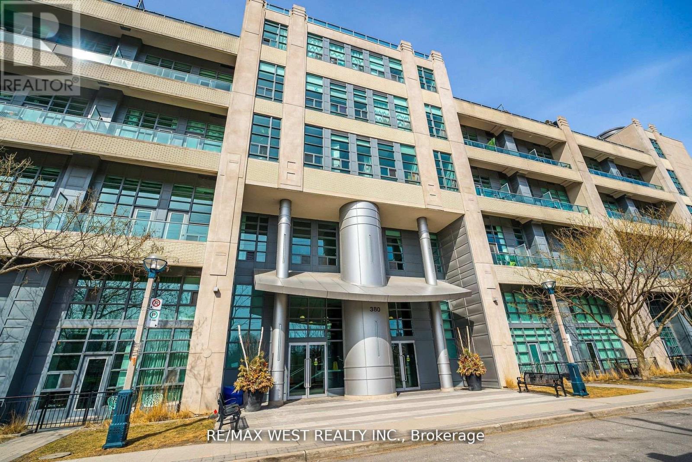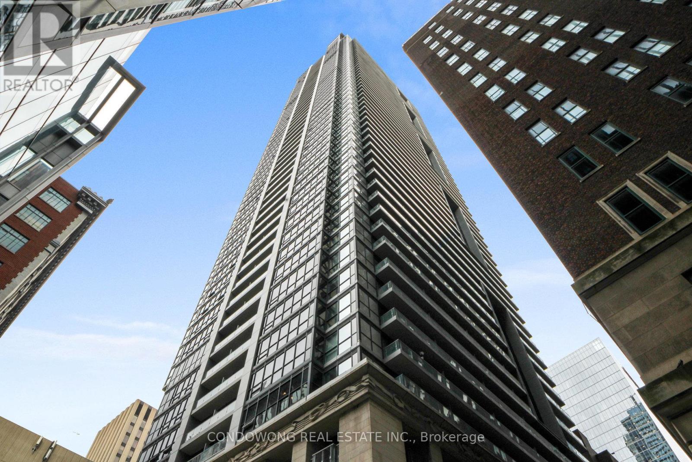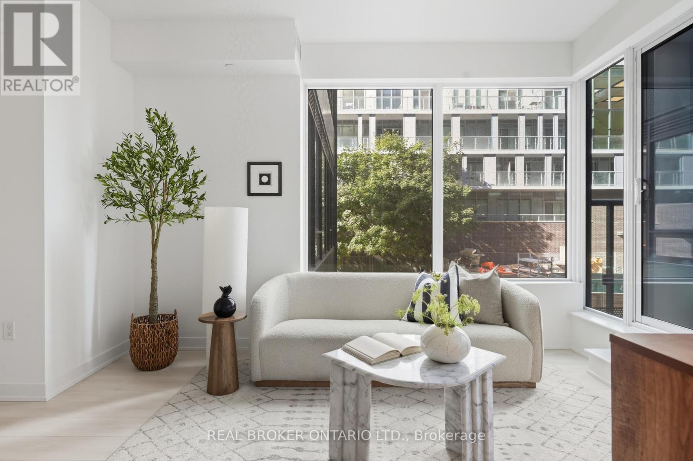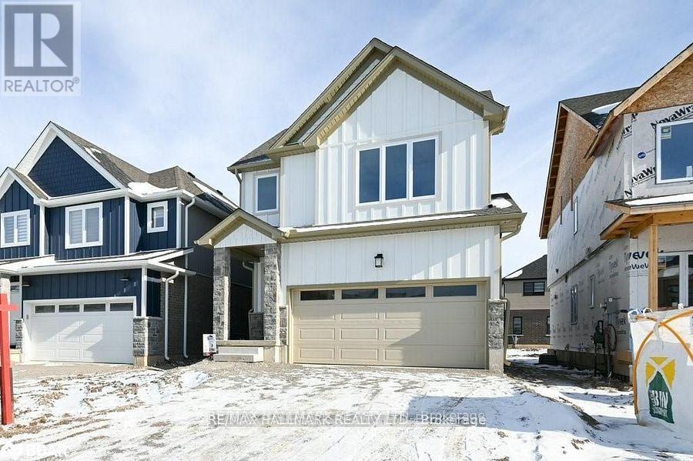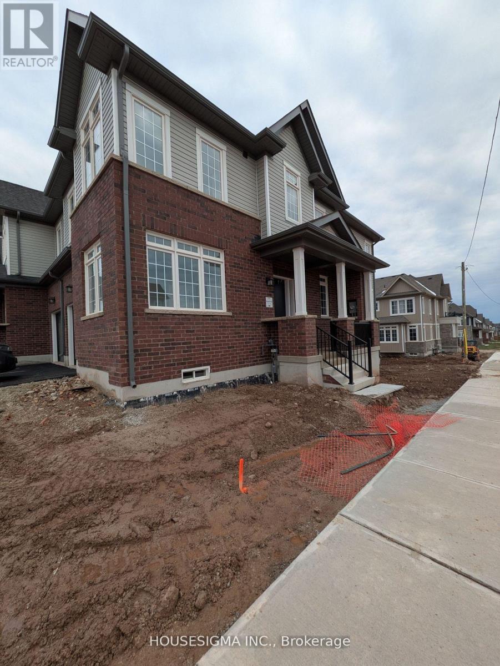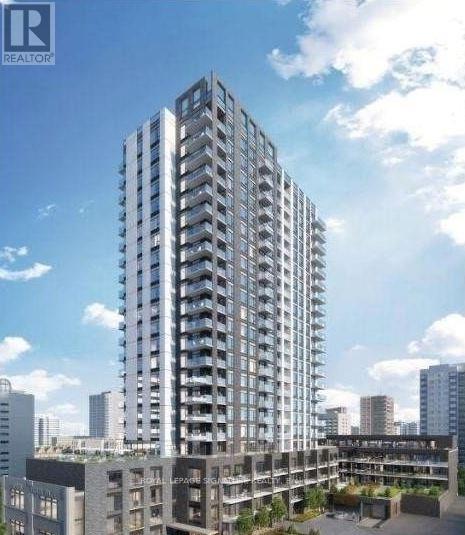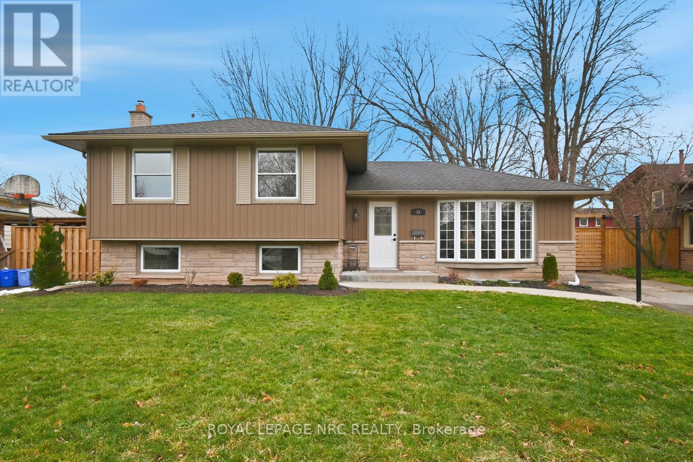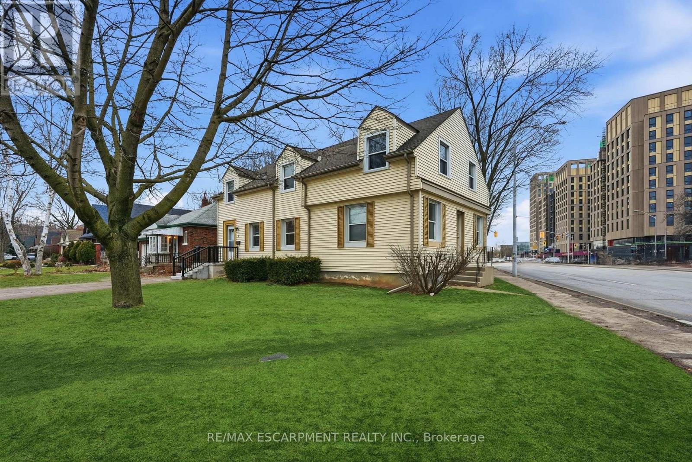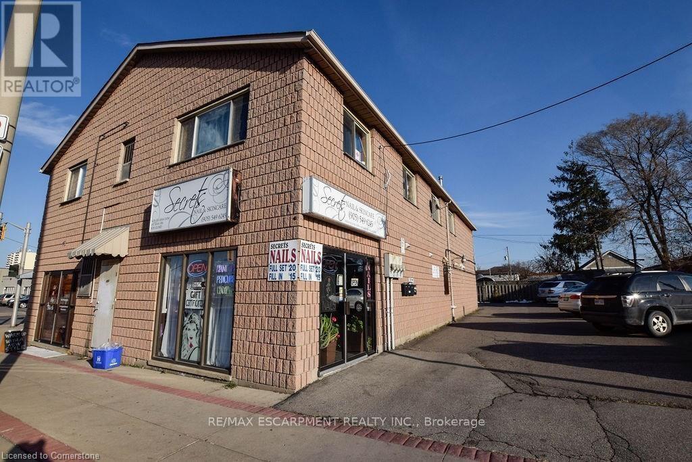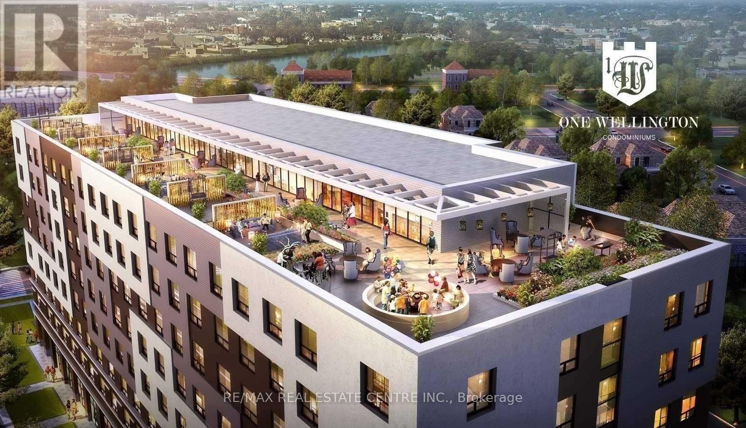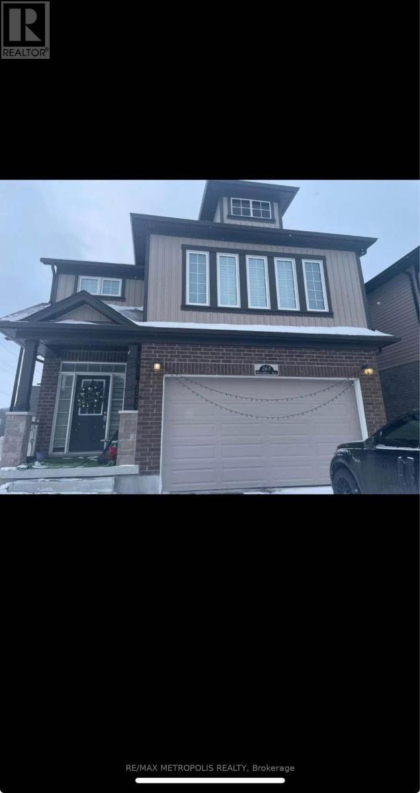706 - 676 Sheppard Avenue E
Toronto, Ontario
Experience refined living in one of Bayview Village's most sought-after boutique residences, perfectly positioned in a prestigious, high-end neighbourhood just steps from the TTC subway. This expansive 2-bedroom plus den suite with the den featuring elegant French doors and easily functioning as a third bedroom offers 2 full bathrooms and approximately 1,060 sq. ft. of thoughtfully designed interior space. A sun-filled west exposure opens to an impressive 500 sq. ft.private terrace, ideal for sophisticated outdoor entertaining with electric BBQ access. Enjoy unparalleled convenience moments from Bayview Village Shopping Centre, the YMCA, upscale dining andretail, and seamless access to Highway 401, all while living in one of Toronto's most desirable communities. (id:60365)
333 - 380 Macpherson Avenue
Toronto, Ontario
PRICED TO SELL! Popular Madison Avenue Lofts, Art Deco styling, exposed concrete, chic New York inspired loft with 14' ceilings! Coveted 1 Bedroom + Den is move-in ready. A short 5 minute walk to Dupont Subway, just south of Casa Loma, Walk Score 95, Bike Score 95. A real dog-lovers delight, pet friendly building. Enjoy soaring ceilings, natural light from floor-to-ceiling windows, modern full-size appliances, ensuite laundry, enclosed DEN for those who work or hobby from home. Common elements include large media/movie and Party rooms for family & friends gatherings. Quiet neighbourhood, new park opening across the street, 24 hour Concierge, lots of Visitors parking, quick stroll to George Brown, "Ave and Dav" shopping, Creeds cafe, Yorkville, and the newly fashionable Dupont strip. Landscaped outdoor courtyard with benches, unlimited Bell Fibe included in Maintenance Fee for a limited time, Rooftop Terrace & BBQ with amazing views of Casa Loma and downtown Toronto. (id:60365)
2809 - 70 Temperance Street
Toronto, Ontario
Modern and stylish suite in the heart of Toronto's Financial District. This bright unit features a smart open-concept layout with premium finishes and unobstructed city views. Steps to transit, PATH access, top restaurants, and amenities-perfect for urban professionals or investors seeking a high-demand downtown location. (id:60365)
207 - 127 Broadway Avenue
Toronto, Ontario
Hello, and welcome to modern urban living at its finest! Unit 207 is a stunning, brand new, and never lived in, three bedroom suite at the newly completed Line5 Condos! Located in the heart of midtown, only minutes from bustling Yonge and Eglinton, yet set back far enough from Yonge to hear the birds chirp. This beautiful and spacious unit has a modern aesthetic, high end finishes, and extremely functional layout, reaching just under 900 square feet, not including the balcony. Plus, it's situated on the second floor, so you'll never have a problem if the elevators are too busy! And yes, it also has parking and a locker.Boasting three floors of amenities, the building offers a fitness studio, personal training studio, yoga studio, outdoor yoga & zen garden, outdoor pool, steam room, spa lounge, party room, outdoor dining area with BBQs, outdoor theatre, outdoor fire pit lounge, outdoor games lounge, art studio, library, shared work space, juice & coffee lounge, & pet spa.The conveniences of Yonge and Eglinton generally speak for themselves - ample restaurants, coffee shops, multiple grocery stores within walking distance, Cineplex, LCBO, retail shops, and just about anything in between. With the LRT set to open imminently, public transportation is about to become even more convenient!A fabulous unit, in an amazing new building, in an incredibly desirable neighbourhood, awaits you!! (id:60365)
2961 Turner Crescent
London South, Ontario
!!! Location Location Location !!! Less than 3 years old Home With Features office, Dining Room, Great Room, Kitchen On The Main Floor. 4 Bedrooms, 4 Bathrooms & A Laundry Room On The Second Floor. Spacious Close To Most Amenities Including Sports Facilities, Shopping Centre, Easy Access To The Hwy 401 & Downtown. Move In& Enjoy! Won't Last Long. No Disappointments Here ! (id:60365)
151 Gear Avenue
Erin, Ontario
Available immediately for rent, this brand-new 2 Story townhouse 4 Bedrooms with walk- in closet in master Bedroom and 3 bathrooms. One office room on the main floor and the main floor offers an open-concept layout with 9-foot ceilings and an upgraded kitchen. With parking for 3 vehicles, the home is located in a quiet, family-friendly neighborhood close to top-rated schools, parks, shopping, and local amenities. This move-in-ready property combines comfort, convenience, and a prime location. Don't miss the opportunity to lease this exceptional home.** No Smoking And No Pets.** (id:60365)
434 - 55 Duke Street W
Kitchener, Ontario
Stylish Downtown Kitchener Condo - Modern Living in the Heart of the City Step into this bright and spacious 1+1 bedroom condo offering 728 sq. ft. of well-designed living space plus a 108 sq. ft. private balcony, ideal for morning coffee or unwinding after a productive day. With 9' ceilings and large windows with blackout curtains, the open-concept layout combines modern style, comfort, and a calm, elevated energy. The sleek kitchen features Whirlpool stainless steel appliances, quartz countertops, and ample cabinetry, flowing into the dining and living areas for easy entertaining and everyday living. The primary bedroom is a peaceful retreat, while the versatile den works perfectly as a focused home office or welcoming guest space, supporting both lifestyle and success. A large, accessible bathroom and convenient in-suite laundry complete this functional, modern home. Located steps from the LRT station, City Hall, Google, KW's Tech Hub, Victoria Park, and a variety of restaurants and shops, this condo positions you at the energetic heart of downtown Kitchener. Transit, entertainment, green spaces, and daily conveniences are all within easy reach, enhancing both quality of life and long-term appeal. Residents enjoy premium amenities, including a state-of-the-art fitness zone, rooftop running track, pet spa, and secure concierge services. The unit also includes a storage locker and an extra-large parking space on the main level directly across from the elevator, adding comfort, ease, and practical value. Perfect for professionals and urban buyers seeking a stylish home in a prime location, this condo offers modern finishes, abundant natural light, and excellent accessibility-an inviting space to attract opportunity, growth, and positive results. (id:60365)
36 Mcgill Street
Welland, Ontario
Welcome to 36 McGill Street in Welland. This bright, spacious, and meticulously maintained home offers 6 bedrooms and 2.5 bathrooms, featuring an open-concept layout, abundant natural light, and a flexible floor plan ideal for families or professionals. Freshly painted top to bottom, the home is located in a prime neighbourhood close to Niagara College, public transit, and all amenities. Hardwood and ceramic tile flooring flows throughout the upper levels, with durable vinyl and laminate on the lower levels. The second floor features three spacious and bright bedrooms and a 4-piece bath, while the lower level offers two additional bedrooms with large above-grade windows and a 2-piece bath. The finished basement adds a family room or common area, laundry room, a sixth bedroom, and a 3-piece bath. The home also features a separate rear entrance with direct access to the backyard, leading to a large cement patio and a fully fenced yard, ideal for outdoor use, entertaining, or added privacy. Additional highlights include a refreshed kitchen with stainless steel appliances, select interior doors replaced, updated hardware, and a storage shed. Set on a quiet, established street off Woodlawn, this well-maintained property is seeking responsible, AAA+ tenants who will appreciate and care for the home. (id:60365)
2 Gary Avenue
Hamilton, Ontario
This standout property represents a premier investment opportunity in Hamilton, located within the highly sought-after TOC1 (Transit Oriented Corridor) zoning, offering exceptional redevelopment and future growth potential. Ideal for both commercial and residential uses, the property operates as a fully turnkey income-producing asset, featuring 10 bedrooms, 2 kitchens, 4 bathrooms, and 4 separate entrances-allowing for efficient tenant separation and strong rental performance. Positioned directly across from McMaster University, this high-demand location ensures consistent tenant demand and long-term value in one of Hamilton's most desirable investment corridors. (id:60365)
Office #1 - 120 Parkdale Avenue N
Hamilton, Ontario
Flex Professional office space, available Spring 2026. MAIN FLOOR, Space will be fully renovated, 5 private professional offices will be available, rent 1,2,3,4,5 offices individually or rent the ENTIRE office space, includes use of the boardroom, common reception area, 2 washrooms, kitchenette, FREE parking for up to 12 cars onsite, plus FREE off site street parking, gas furnace, central AC, FLEX space available by the day, week, month, or yearly, contact the landlord now with YOUR NEEDS to have a custom built space! See attached diagram of artist rendition. Suit legal, lawyer, accountant, film, photography, financial, marketing, creative, consulting, etc. Hybrid Model- for businesses who need to combine in-person and remote services to provide flexibility while maintaining high-touch client relationships. (id:60365)
207 - 1 Wellington Street
Brantford, Ontario
Newer Open Concept 1 Bedroom+ Den Condo In The Heart Of All Amenities In Down Town Brantford. Vinyl Planks Flooring All Through, Quartz Counter Tops In The Kitchen Complimented By Beautiful Backslash. The Property Is Fully Equipped With S/S Appliances. Washroom With Frame Glass Shower Door. Rooftop Amenities Include Fitness Room, Party Room And Roof Garden, Besides The Gym And Study Room. Don't Delay, Book Your Showing Today. (id:60365)
Upper - 265 Woodbine Avenue
Kitchener, Ontario
Students and newcomers welcome. Well-maintained 4-bedroom, 2.5-bathroom home located in the highly desirable Doon South area. Offers ample parking with a double car garage plus a 2-car driveway. Functional layout with generous living space, ideal for families or shared living. Close to schools, shopping, transit, and major amenities. . Prime location with excellent access to highways and daily conveniences. (id:60365)

