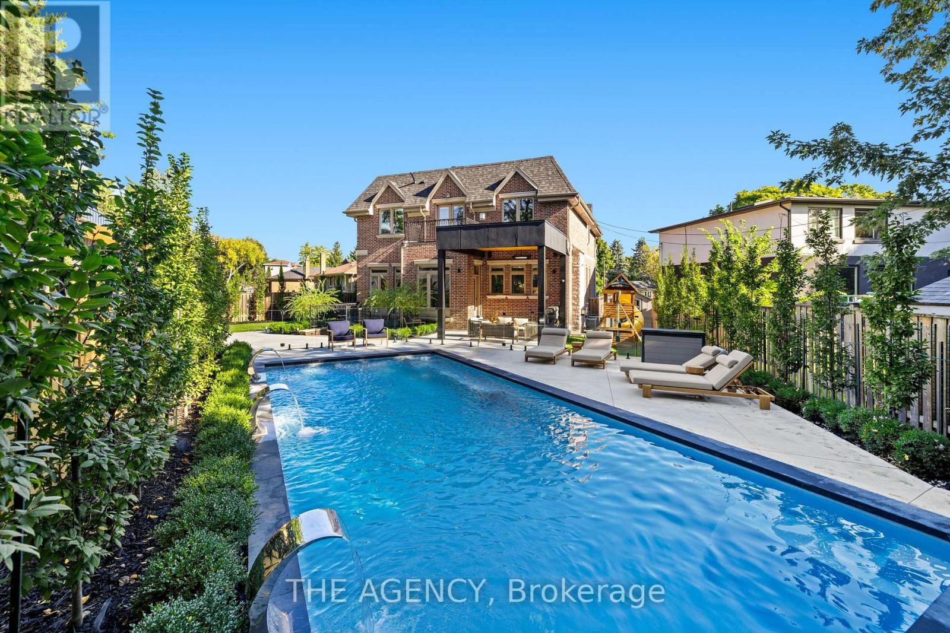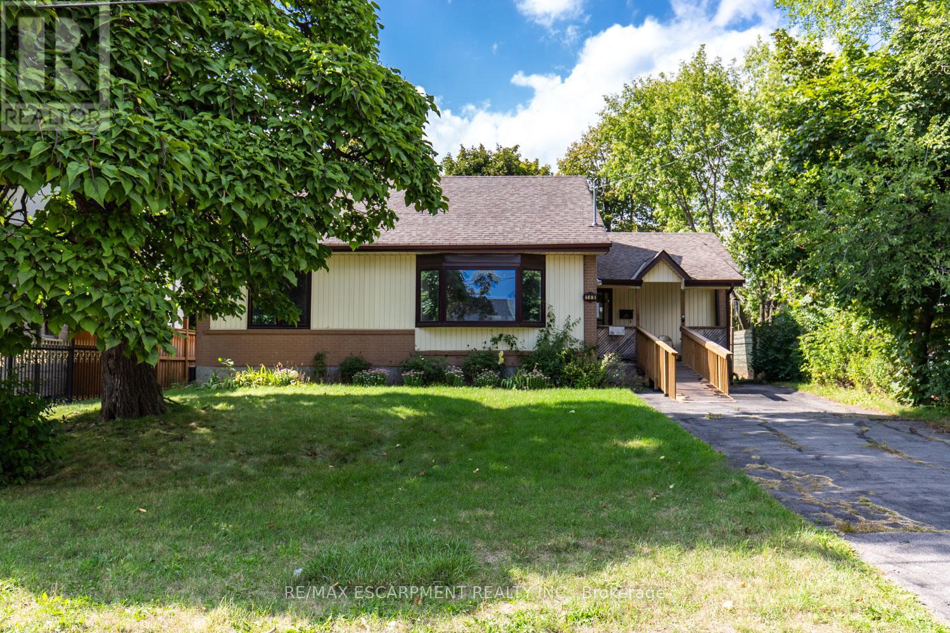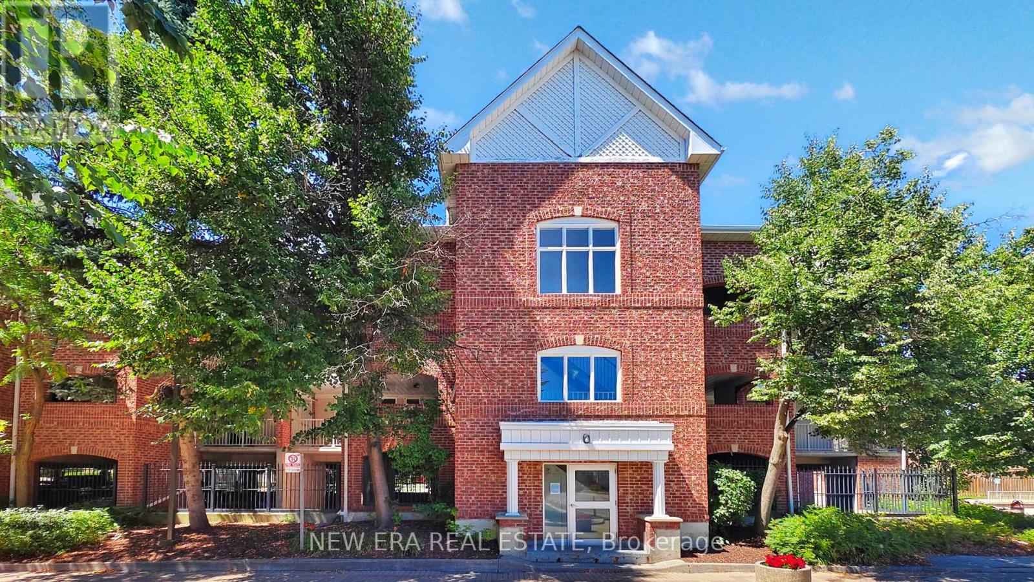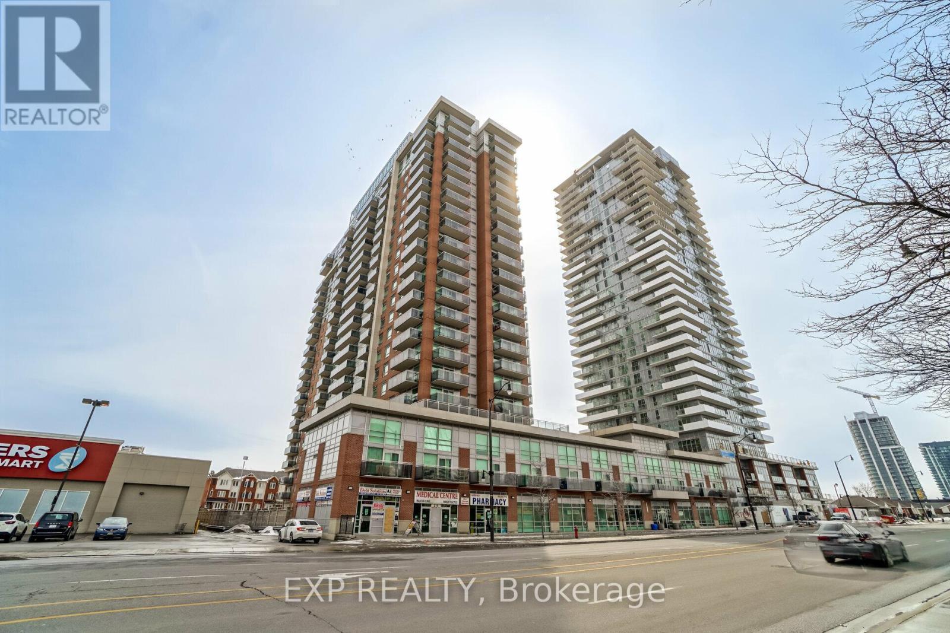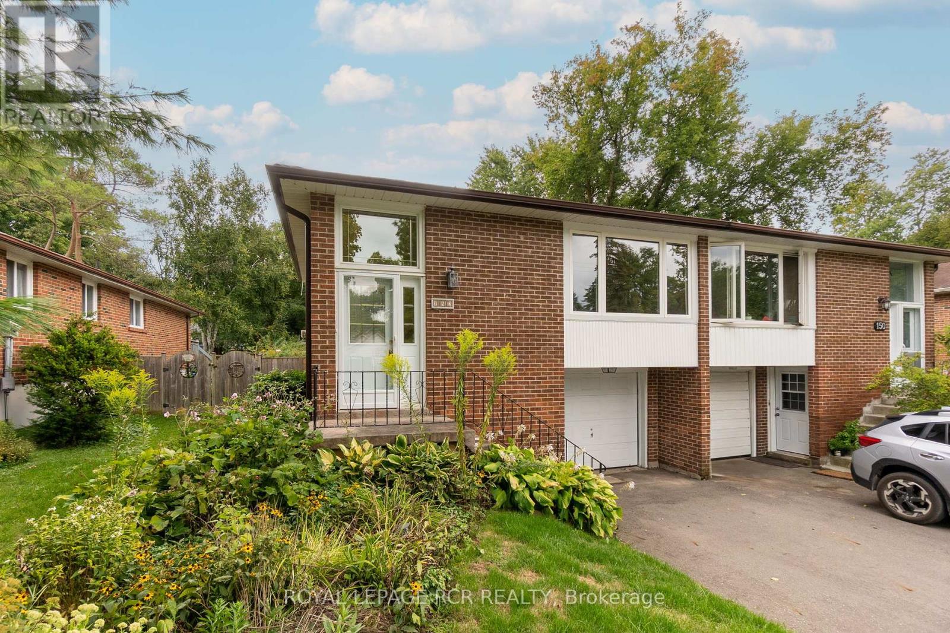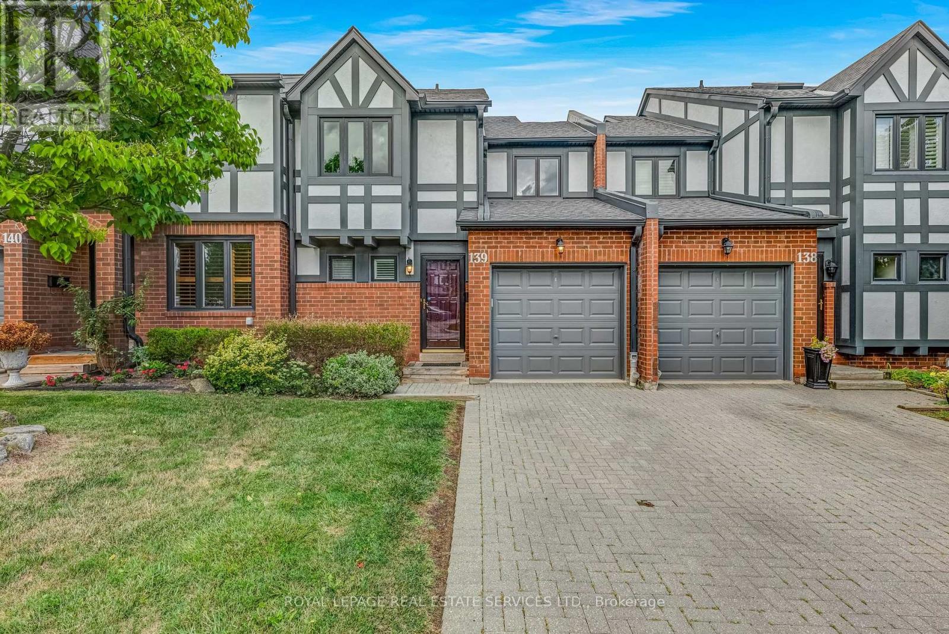3192 Mintwood Circle
Oakville, Ontario
Experience contemporary living in this stunning 2-storey townhouse. Built by Great Gulf Homes, this residence exudes modern elegance with a bright, open-concept, carpet-free layout. The chefs kitchen, equipped with stainless steel appliances, flows seamlessly into the living space. This home offers versatility with a family/rec room, an additional bedroom, and a 4-piece bathroom. Enjoy ample storage and abundant natural light throughout the home. The spacious master bedroom is a retreat, featuring a 4-piece ensuite and a large walk-in closet. Conveniently located near top-rated schools, shopping, dining, and excellent transit options, this home is the perfect blend of style, comfort, and convenience. (id:60365)
11 Burrows Avenue
Toronto, Ontario
The Toronto Dream! Step into a realm of elegance with this exquisite masterpiece, sprawling across approximately 6,300 sq ft of luxurious total living space. Designed with modern sophistication in mind, this residence boasts soaring ceilings throughout, creating an airy, open atmosphere that invites exploration at every turn. Every inch of the property has been professionally landscaped, with a brand-new heated driveway leading to the pristine home. Outside, you'll be captivated by the magnificent new saltwater pool and cabana, complete with lush new turf that transforms the backyard into your own private oasis. A striking black architectural overhang extends your outdoor living space with style and function. Inside, the gourmet chef-inspired kitchen is outfitted with top-of-the-line built-in appliances and a convenient servery, perfect for both everyday cooking and entertaining guests. Retreat to one of the four spacious upstairs bedrooms, each featuring its own walk-in closet and private ensuite bath, offering ultimate privacy and comfort. The dedicated nanny suite on the lower level provides flexibility and convenience for larger families. Indulge in the serenity of the sauna room, your personal sanctuary for unwinding after a long day. With every detail thoughtfully curated, this home offers a rare blend of luxury, comfort, and modern elegance. (id:60365)
149 Mansfield Drive
Oakville, Ontario
Prime opportunity in Oakvilles College Park neighbourhood! Located on a spacious 60 x 125 ft lot, this 3-bedroom bungalow offers incredible potential. Renovate and customize to suit your style, or tear down and build your dream home in this highly sought-after area. The home features a separate basement entrance, providing excellent potential for an in-law suite. The large backyard offers plenty of space for relaxing or entertaining. Ideally situated near top-rated schools, parks, shopping, and transit, this property is perfect for creating your dream home in one of Oakvilles most desirable communities. (id:60365)
610 - 270 Dufferin Street
Toronto, Ontario
Welcome to XO Condo living at its finest! This 1-bedroom suite in the brand new XO Condos is a perfect blend of modern luxury and city living. With premium finishes, a specious layout, and a prime location, it offers a lifestyle that combines comfort, convenience, and style. Don't miss the opportunity to be among the first to call this stunning condo unit home. It's also incredibly convenient. You'll have easy access to the financial district, universities, and the bustling heart of liberty Village. The nearby Gardiner Express Highway & Lakeshore Blvd offers quick routes to your destinations, whether it's work, school, or play. Nestled in lively surroundings, boasts parks, shop and restaurant just steps away. Find yourself within (id:60365)
12 Wellpark Way
Brampton, Ontario
Absolutely Gorgeous! Prestigious Brampton East Area Hwy 50 & Castlemore! Upgraded! Beautiful Open Concept Living Dining With The Double Door Entry! Upgraded Appliances, Extended Cabinets And Granite Counter Top In Kitchen! Excellent Layout 4 Bedrooms & 3 Full Washrooms Upstairs! W/O Balcony ! Upper Level Only. Just Steps Down To 3 Schools! Just Minutes To Hwy 427,Hwy 410& Hwy 401. Just Steps Down To 3 Route Buses, Shopping Mall, Banks ,Shopping Plaza (id:60365)
199 - 75 Bristol Road E
Mississauga, Ontario
Welcome to this beautiful, and spacious 2-bedroom unit nestled in a desirable complex in the Heart of Mississauga! Offering 765 Sq Ft of living space, 2 parking spaces, and ensuite laundry; this unit is completely turn-key and move in ready!! Close to Square One Shopping Centre, City Centre, Parks, Schools, Community Centres, and minutes to 401 & 403!! Close to future LRT, Bristol and Hurontario stop right outside your doorstep! Gorgeous open concept layout with breathtaking Cathedral Ceilings, charming kitchen with a Breakfast Bar, and a balcony with a scenic view! Modern vinyl floors throughout, with an updated Semi-Ensuite! BBQs allowed for ultimate enjoyment and convenience. Don't miss your chance to own this beautiful unit in a prime location! (id:60365)
208 - 215 Queen Street E
Brampton, Ontario
Stunning Condo Loft In Downtown Brampton. Full Of Upgrades Including Quartz Counters In Kitchen & Baths, 2nd Floor Laundry, Laminate Flooring Thru-Out, Oak Staircase, S/S Kitchen Appliances, Glass Backsplash, Large Master Bedroom With Walk-In Closet And Glass Frameless Shower Bus Stop Out Front, Access To Highway 410, Walk To Shops, Theatre, Library. No Unit On Top. Unit is Ready For Quick Occupancy. (id:60365)
917 - 80 Grandravine Drive
Toronto, Ontario
Spacious 3-Bedroom Unit In A Prime Location. Features Newer Laminate Flooring, Stainless Steel Appliances, Renovated Washroom, And Updated Doors. Bright South-Facing Exposure With Large Open Balcony. En-suite Laundry & One Underground Parking Included. TTC At Doorstep, Minutes To Keele & Finch Subway, Walmart, York University, Community Centre, And Major Highways 400/401/407. Excellent Opportunity For First-Time Buyers Or Investors. (id:60365)
152 Albert Street
Caledon, Ontario
Welcome home to 152 Albert St located on a family friendly street in a desired Bolton neighbourhood situated perfectly on an over-sized lot with an expansive depth of 165 ft. This charming semi-detached, multi-level back split house offers comfort and delight. The sunlit foyer leads to the Main Level open concept formal Living and Dining Rooms, the perfect space for entertaining guest and hosting dinner parties alike. The spacious family style eat-in Kitchen offers a wonderful space for the home cook to create delicious family meals. Ascend to the upper level to find a spacious Primary Bedroom with his/her closets, a 2nd Bedroom and the 4-piece Main Washroom. The Ground Level of this home with private side door entrance offers a 3rd Bedroom, a 2-piece Guest Washroom and a cozy Family Room with a walk-out to the delightful Sun Room, the perfect spot to enjoy a good book and take-in sunny days outlooking your very own private yard oasis offering great potential, lovely mature gardens and greenery. The Lower Level with private entrance from the front yard offers an open concept layout with a great Recreation Room and plenty of storage, this home also offers an additional unfinished Basement with a large Laundry Room and further storage. Located near schools, parks, walking trails, and just minutes from historic downtown Bolton. A great opportunity to own a lovely home in a great location and the opportunity to make it your own. (id:60365)
179 Pacific Avenue
Toronto, Ontario
Welcome to 179 Pacific Avenue, a classic High Park North red brick beauty just one block from Bloor Street West and the subway. Set on an exceptionally deep 150-foot lot, this property offers an abundance of outdoor space and the rare opportunity to expand at the rear or to add a garden suite, creating long-term value and flexibility. The homes curb appeal is undeniable, with a charming front porch that invites you to relax with a morning coffee or evening cocktail while watching the world go by. For day-to-day convenience, the new legal front pad parking ensures you always have a spot right at your door. Inside, the main floor strikes a perfect balance between charm and function. A front living room with a fireplace and custom built-ins sets a warm and inviting tone. At the rear, the open-concept kitchen and dining area is bright and practical, with French doors that extend the living space to a generous deck ideal for entertaining or quiet evenings in the garden. The second floor features three sun-filled bedrooms and a full bathroom. The primary bedroom is complete with his-and-hers closets, while the additional bedrooms provide plenty of space for family, guests, or a home office. The finished lower level enhances the homes versatility with a fourth bedroom, another bathroom, and a spacious recreation area perfect for a kids playroom, family movie nights, or a private guest suite. Steeped in history, this 1920s home blends timeless character stained-glass windows, original wood trim and doors with thoughtful updates that ensure comfort and convenience for modern living. The location is unmatched: surrounded by top-rated schools (Keele PS, St. Cecilia, Humberside CI), beautiful parks, and a strong community feel. High Park is just moments away, offering trails, playgrounds, and expansive green space. (id:60365)
104 - 610 Farmstead Drive
Milton, Ontario
A Wonderful, Builder-Upgraded 1 Bedroom Apartment With Terrace At 6TEN Condos In The Hills Of Glen Eden; A Prime Milton Neighbourhood. Enjoy An Open Concept Layout With 9' High Ceilings And Upgraded Vinyl Flooring. An Exceptional, Upgraded Eat-In Kitchen With Quartz Counter Tops, Upgraded Backsplash, Valance/Pendant & Under mount Lighting And Stainless Steel Appliances. Upgraded Insulation In The Unit. Very Spacious 4-Piece Bath, Upgraded Walk-In Shower With One Of A Kind Niche And In-Suite Laundry For Added Convenience. Steps From Milton District Hospital & Milton Sports Centre. Minutes From Milton GO Station. Hike Or Bike The Trails Of The Niagara's Escarpment's Beautiful Parks & Conservation Areas... The List Goes On! (id:60365)
139 - 3050 Orleans Road
Mississauga, Ontario
3+1 Bedrooms | 4 Bathrooms | Rare 2-Car Driveway + Garage. Move-in ready, this executive townhome stands out with its rare two-car driveway plus garage parking. Featuring 3 spacious bedrooms upstairs including a large primary suite with walk-in closet and ensuite plus a finished basement with a bedroom and full bath, ideal for extended family, teens seeking privacy, or even rental income potential.Recent interior upgrades (July 2024) include a renovated kitchen with new cabinets and backsplash, updated vanities in all bathrooms (except basement), pot lights on the main floor, upgraded smoke detectors, full interior painting, and a new washer/dryer. Hardwood floors, a sunken living room with wood-burning fireplace, and a private terrace add to the homes style and comfort. Condo updates provide peace of mind: new roof, eaves, downspouts, and soffit (2023), window upgrade (Jan 2024), and freshly painted garage and front doors (Fall 2024). Lawn maintenance and snow removal included. Situated in an unbeatable location, just minutes to Hwy 403, QEW, and 407, plus Costco, shopping, and everyday amenities. Walking distance to schools and parks makes this a perfect family-friendly setting.With 4 bathrooms, thoughtful updates, and rare parking, this home offers incredible value in a sought-after neighbourhood act quickly, as opportunities like this dont last. (id:60365)


