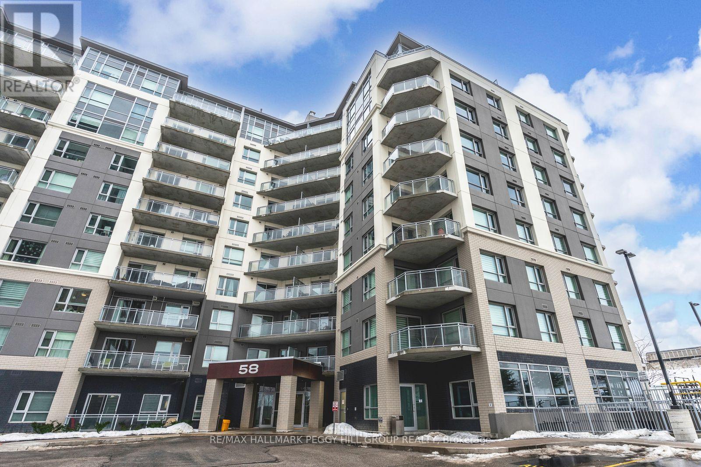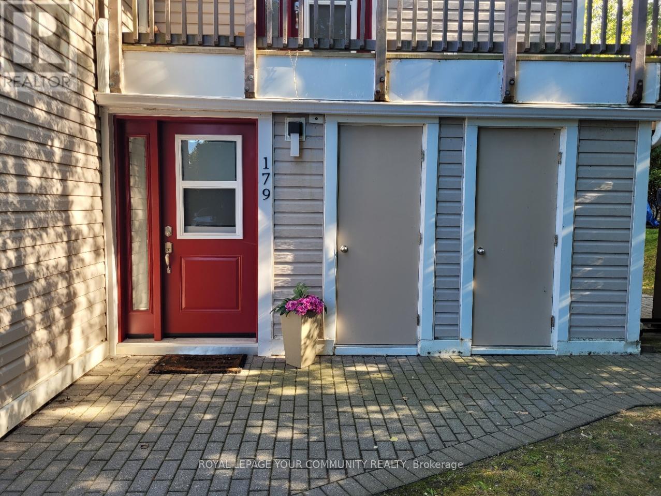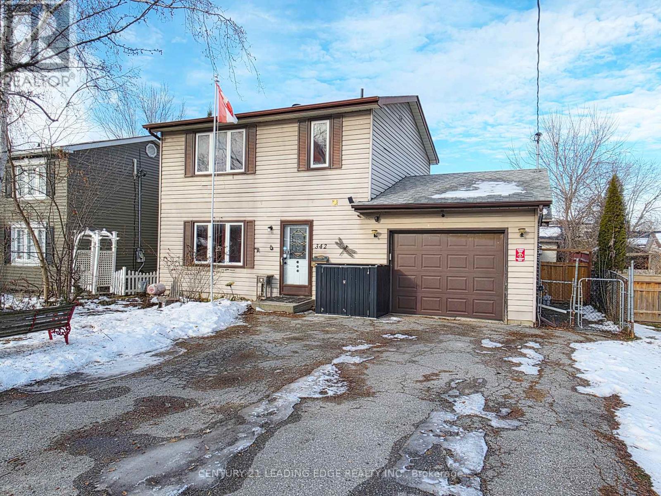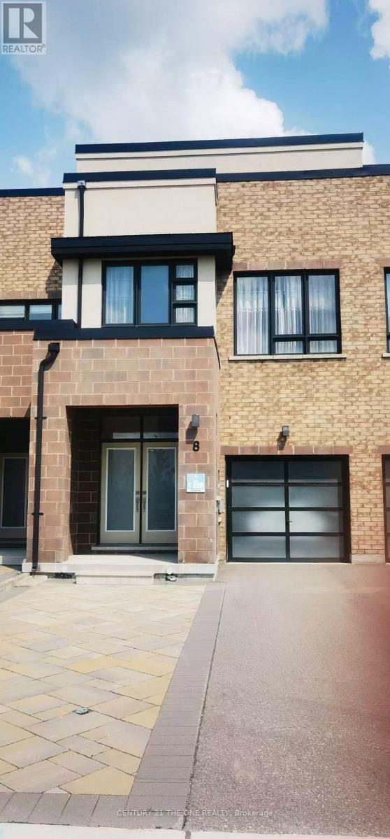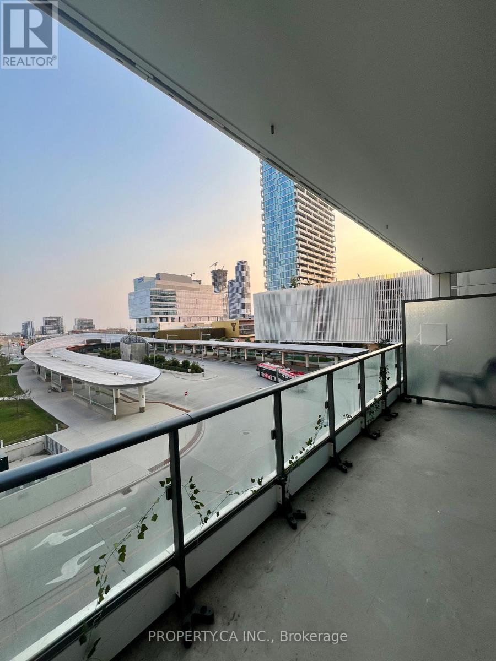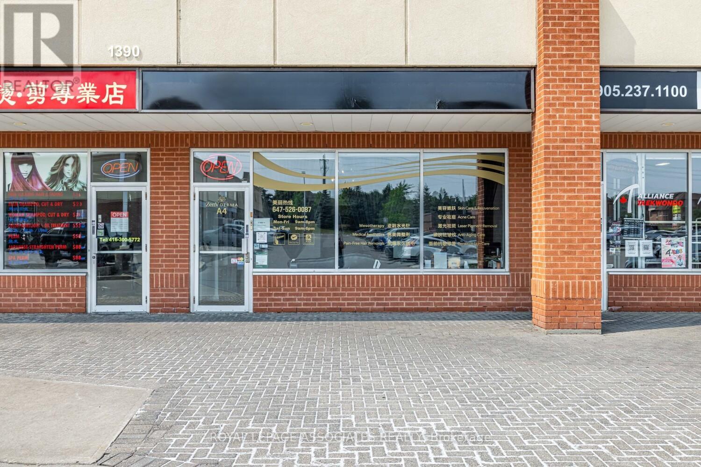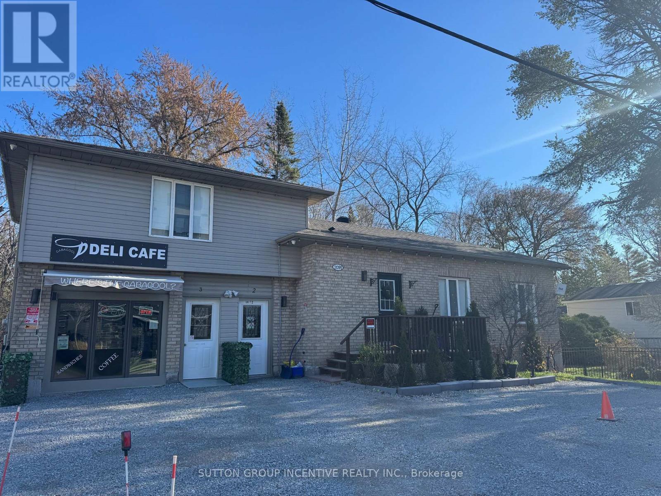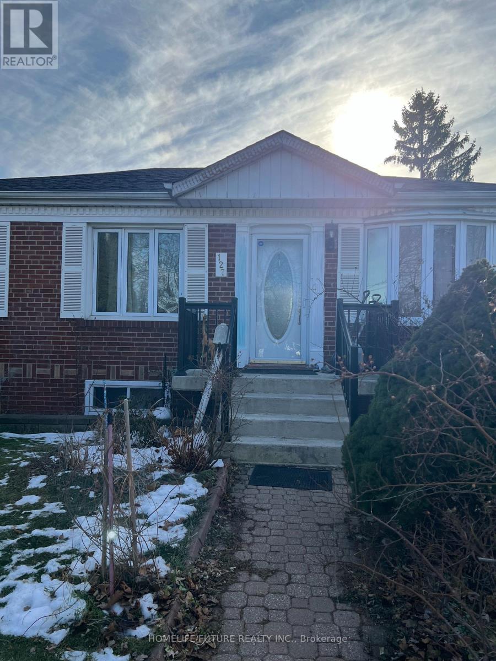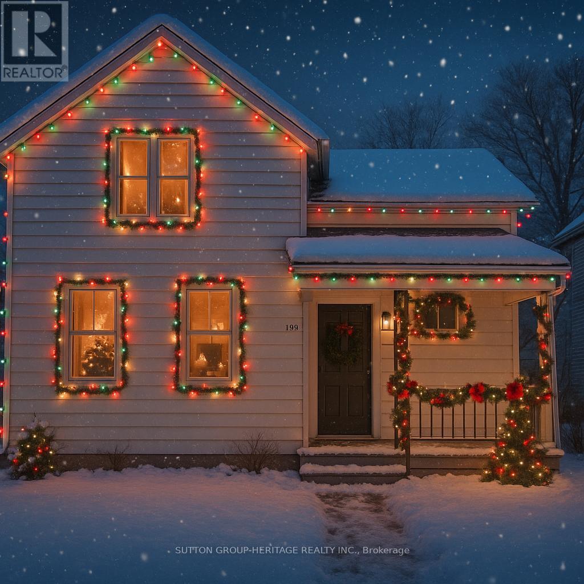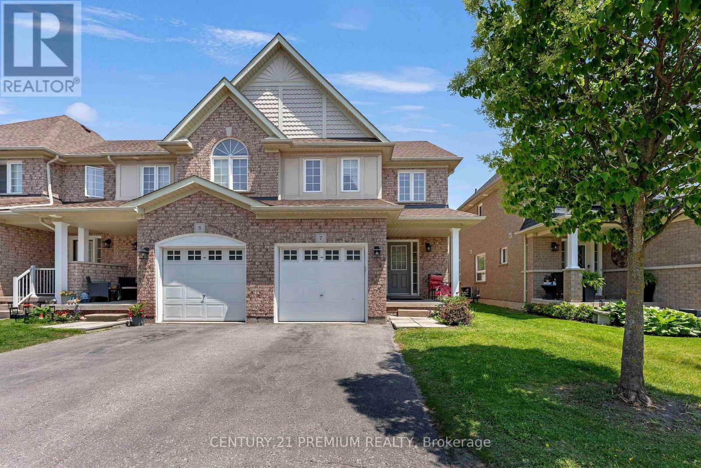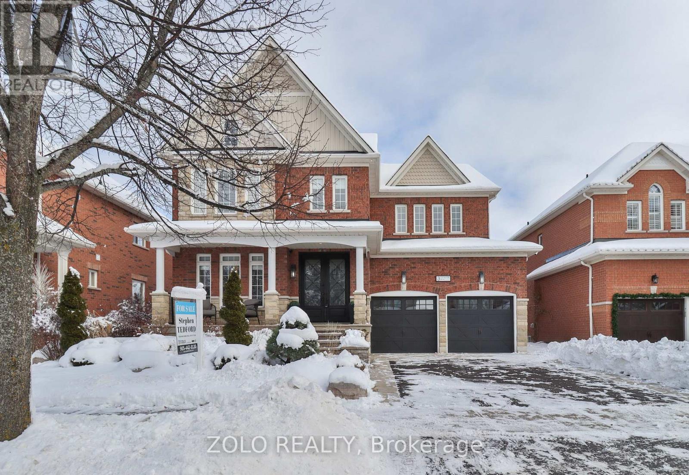201 - 58 Lakeside Terrace
Barrie, Ontario
MODERN 2-BEDROOM CONDO WITH PRIVATE BALCONY, UNDERGROUND PARKING, LOCKER & PREMIUM BUILDING AMENITIES! Morning coffee tastes better when it's enjoyed on your own private balcony, and evenings feel easier when friends meet on the rooftop deck to catch up while taking in views of Little Lake. This carpet-free, open-concept condo for lease at 58 Lakeside Terrace, Suite 201, offers over 800 square feet of modern living with tall ceilings throughout in the sought-after LakeVu Condominium, set in Barrie's Little Lake community, where Highway 400, RVH, Georgian College, schools, shopping, dining, and Cineplex are all just minutes away. The contemporary eat-in kitchen features stainless steel appliances and a centre island that naturally becomes the gathering spot, opening into a bright living area with a walkout to the balcony, creating a space that feels airy, comfortable, and easy to live in. When the day winds down, the primary bedroom offers a comfortable retreat with a double closet and a well-appointed 3-piece ensuite featuring a glass-walled shower, while the second bedroom also includes a double closet and is complemented by an additional full bathroom, offering flexibility for guests or a dedicated work-from-home space. In-suite laundry, underground parking, and a storage locker add everyday convenience, while premium building amenities include a fitness centre, party and meeting rooms, recreation space, a pet-washing station, concierge service, and a rooftop deck. If you've been waiting for the right condo to lease, this #HomeToStay is worth a closer look! (id:60365)
179 - 49 Trott Boulevard
Collingwood, Ontario
Welcome to Harbourside 1 in Collingwood. Bungalow style condo townhouse, main floor corner, with storage locker and walkout to patio. 2 bedroom, 2 bathroom, open concept kitchen, dining room and living room with gas fireplace, in-suite laundry, ceiling fans, ceramic and laminate floor. Tastefully decorated and well maintained. Primary bedroom with ensuite bathroom and walkout to patio. Separate main bathroom with shower and second bedroom. Laminate wood floor throughout. Tastefully decorated and well maintained. Steps to Living water resort, restaurants, walking trails and Whites Bay - natural water front beach. Minutes to Cranberry Golf, downtown Collingwood, Living Water Resort and Spa, The Blue Mountains resort, numerous golf courses, shops, restaurants and more. (id:60365)
39 Toboggan Hill Drive
Orillia, Ontario
Welcome to this charming 4 bedroom 2 full bathroom detached home, nestled in a family oriented and family friendly neighbourhood. The subject property is located in one of the most desirable neighbourhoods in Orillia's West Ward. This quiet family friendly cul-de-sac location offers a high degree of privacy, excellent neighbours, and is situated at top of a hill, mitigating flood risk. This prime location adds significant value to the property.The property itself offers a large and spacious living and dining area with new flooring. The renovated kitchen boasts a new quartz countertop and new cabinets with hardwood drawers providing ample storage. All new appliances in the kitchen.Beautiful brand new stairs, and renovated full bathroom on the main level.Finished basement plus a large den/office, a bedroom, and a full bathroom, with a large living space and partial new pot lights installed.Brand new paint throughout the house. Roof - 2023 Furnace -2020 Ac -2024 (id:60365)
342 Pasadena Drive
Georgina, Ontario
Bright and spacious 3-bedroom detached home featuring an attached single-car garage and a fully fenced backyard with dual frontage, offering added convenience. Freshly painted throughout, this well-maintained residence is ideally situated in the heart of Keswick. Enjoy a short walk to Cook's Bay (Lake Simcoe), nearby marina, public boat launch, and parks. Perfect for outdoor and recreational enthusiasts. Centrally located close to schools, shopping, restaurants, community centres, and all essential town amenities. Commuters will appreciate the easy access to Highway 404, providing a seamless connection to the GTA! (id:60365)
8 Anchusa Drive
Richmond Hill, Ontario
Stunning contemporary townhome in the highly sought-after Lake Wilcox community! This one-of-a-kind, fully upgraded and meticulously maintained, move-in ready home offers a perfect blend of modern style and everyday comfort.Featuring 9-ft smooth ceilings, hardwood flooring throughout, and upgraded designer lighting, this home delivers a bright and sophisticated living space. The open-concept kitchen boasts brand new stainless steel appliances, upgraded quartz countertops, a large single-bowl undermount workstation sink, modern cabinetry, and a stylish backsplash, all overlooking the spacious dining and living areas-ideal for both daily living and entertaining.Offering 3 spacious bedrooms, upper-level laundry, and a fully paved front and backyard for zero maintenance living. Enjoy a fully fenced backyard with garden beds, perfect for outdoor relaxation and privacy.Fully furnished with premium, natural wood-style top-line furniture. All furniture shown in photos is included, making this home truly turnkey.Ideally located just steps to Lake Wilcox, parks, community centre, and top-rated schools, with easy access to all neighborhood amenities.A must-see modern lease opportunity-schedule your showing today! (id:60365)
308 - 950 Portage Parkway S
Vaughan, Ontario
Beautifully Furnished 2 Bed, 2 Bath at Transit City 3! Located In The Heart Of Vaughan With Unobstructed South Views. Featuring 9Ft Smooth Ceilings, Floor To Ceiling Windows With Bright Open Concept Layout. Internet Included! State Of The Art Amenities Include; 24-Hr Concierge, Kids Play Room, Rooftop Terrace, BBQ Patio,Party Room. Just Steps To The YMCA, VMC Subway, YRT Bus Terminal And VIVA Routes. Easy Access To Major Highways 407/400. This Location Is Truly The Epitome Of Convenience. (id:60365)
4a - 1390 Major Mackenzie Drive E
Richmond Hill, Ontario
PRICED TO SELL! Turnkey Medical Aesthetics Clinic in Prime Richmond Hill Location! An exceptional opportunity to own a fully equipped, modern cosmetic clinic in a high-traffic plaza at 1390 Major Mackenzie Dr. This well-established clinic offers a full range of advanced skincare and beauty services, including laser hair removal, Botox, cosmetic injections, facials, mesotherapy, and vitamin therapy. Over $240,000 has been invested in upscale renovations and top-tier treatment equipment. Immaculately maintained and ready for immediate operation. Surrounded by dense residential neighborhoods and ample plaza parking, this location ensures strong visibility and steady client traffic. Ideal for medical professionals, investors, or entrepreneurs in the aesthetics industry. (id:60365)
Unit 2 - 2091 25 Street
Innisfil, Ontario
Cozy, freshly updated basement apartment just steps from Innisfil Beach Park!This bright, carpet-free unit has been freshly painted and renovated throughout. Enjoy two spacious bedrooms, a warm inviting atmosphere, and newer appliances. Move-in ready as soon as needed.Parking available for $50/month.Tenant pays 45% of utilities. (id:60365)
Bsmt - 127 Chillery Avenue
Toronto, Ontario
Basement 2 Bedroom + 1 Kitchen, 1 Washroom, Shared Laundry In Basement. Quiet And Convenient Area. For No Smoking Tenants Only. Tenant Is Responsible For Snow Removal And Keeping Their Area Clean. Separate Entrance Is At The Back. Tenants Pay 40% Of Utilities + 40% Water Bills. (id:60365)
158 Celina Street
Oshawa, Ontario
A Fantastic Investment Opportunity In A Highly Walkable Location Close To All Amenities. This Legal Duplex Features Two Private Units, Each With Its Own Entrance. The Main Floor Offers 2 Bedrooms And 1 Bath, While The Upper Unit Includes 1 Bedroom & 1 Bath. Additional Highlights Include A Generous Backyard, Parking For Two Cars, And Onsite Coin-Operated Laundry. Numerous Updates Completed, Including A New Furnace (2021), Air Conditioner (2020), And Updated Windows Throughout (Excluding Basement), Flooring And Soffits Upgraded, Garden Shed, Kitchen Counters And Cabinets Upgraded, Added Insulation between Floors, Basement Professionally Waterproofed. Main floor is vacant ($1,900 + utilities) & upstairs tenant pays $1,600 + utilities ( tenant will vacate if required) Both units separate hydro meters & share gas. Investor Summary - 158 Celina St, Oshawa Excellent opportunity to acquire a legal duplex in a strong Oshawa rental location. This property generates $42,000 in gross annual income with a solid 7.16% cap rate. With conservative financing at a 3.89% interest rate and 30% down, investors can expect strong positive cash flow of approximately $13,800 annually. Two self-contained units provide diversified income streams, making this an ideal addition to any investment portfolio. Some staging is AI generated. (id:60365)
7 - 460 Woodmount Drive
Oshawa, Ontario
A meticulously maintained end-unit townhouse featuring modern finishes, flexible living spaces, and low-maintenance amenities, ideal for families or downsizers. The bright, updated interior, finished basement, and excellent location make this a compelling choice. Overview Type: All-brick, end? unit townhouse in the family? friendly Conlin Village neighborhood Bedrooms/Baths: 3?beds, 4?baths (incl. 4?pc in basement) ? Key Features Main Level: Gourmet kitchen with updated quartz counters, custom backsplash, breakfast bar & stainless steel appliances Open-concept living/dining area featuring hardwood floors. Second Floor: Three spacious bedrooms, including a primary suite with walk-in closet and 3?pc ensuite, Convenient 4?pc main bath and upstairs laundry; Finished Basement: Fully finished basement with large windows and wet bar, Attached garage + second parking spot, Central air conditioning, forced?air natural gas heating; ? Location & Community: Just steps from schools, parks, Smart Centres Oshawa North, Costco, UOIT, Durham College, community centre, library, and Hwy407; Pet-restricted condo with community centre and transit nearby (id:60365)
3 Covington Drive
Whitby, Ontario
Set on one of Brooklin's most coveted streets, this exceptional Southampton Model Queensgate home offers over 4,000 sq. ft. of professionally designed & decorated luxury living space. Situated on a 50 ft lot backing onto greenspace, this home delivers both sophistication & serenity. The attention to detail is evident from soaring ceilings & rich hardwood flooring throughout to designer lighting & in-ceiling speakers that set the tone for effortless elegance. At the heart of the home lies the entertainers kitchen, outfitted with high-end appliances incl. a Jenn-Air fridge, wall oven, microwave, & Thermador cooktop. This culinary haven seamlessly opens to the oversized great room w/ gas fireplace, all overlooking the breathtaking ravine backdrop & walks out to custom Trex deck overlooking the Backyard Oasis. In addition to a separate Living & Dining Room, the main floor also features a home office (also ideal as a childrens playroom), a mudroom/laundry room w/access to a recently renovated garage. Upstairs, the primary suite is a true retreat, with tranquil ravine views, his-and-hers walk-in closets, & a spa-inspired 5-piece ensuite. Bedroom 2 enjoys its own 3-piece ensuite and walk-in closet, while bedrooms 3 & 4 share a spacious 4-piece Jack & Jill bath each with its own walk-in closet. The finished walk-out basement extends the homes entertainment space, a sprawling rec room w/built-in cabinetry, a wet bar & beverage fridge, plus an open games area ideal for hosting family gatherings or poolside celebrations. Step outside to your private backyard oasis, complete w/16 x 32 kidney-shaped in-ground pool, hot tub, pool cabana w/electrical, propane fire pit & extensive landscaping. All of this is within walking distance to top-rated schools & moments from downtown Brooklin, golf courses, the 407, shops, dining & more. Luxury. Privacy. Location. This is more than a home its a lifestyle. (id:60365)

