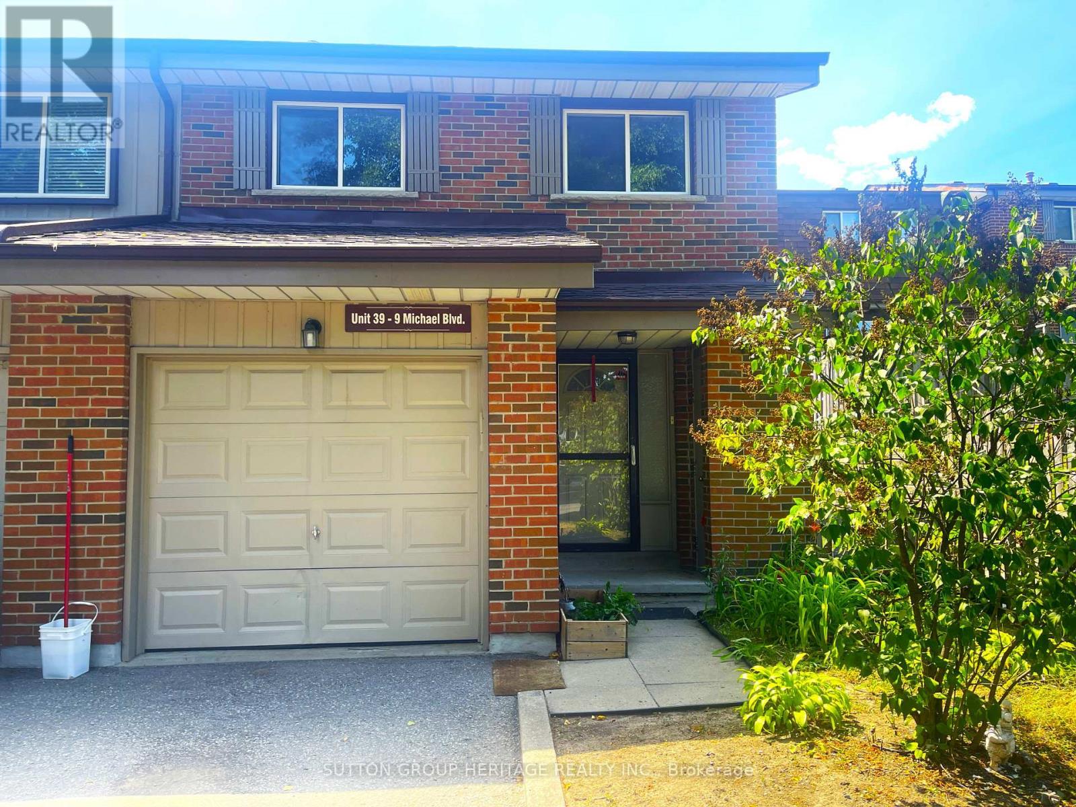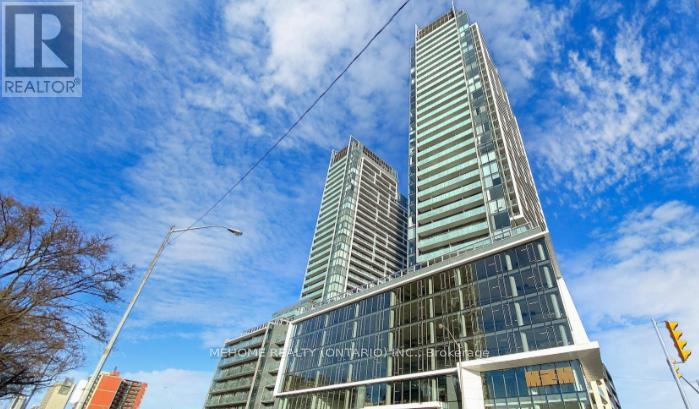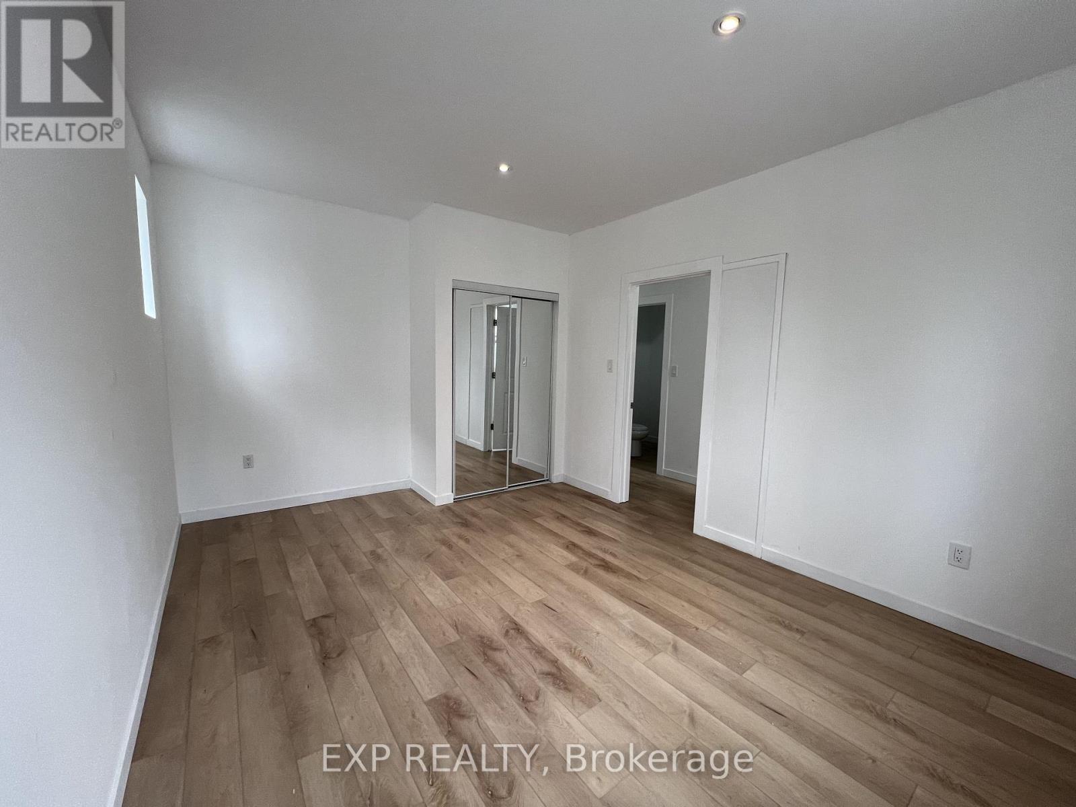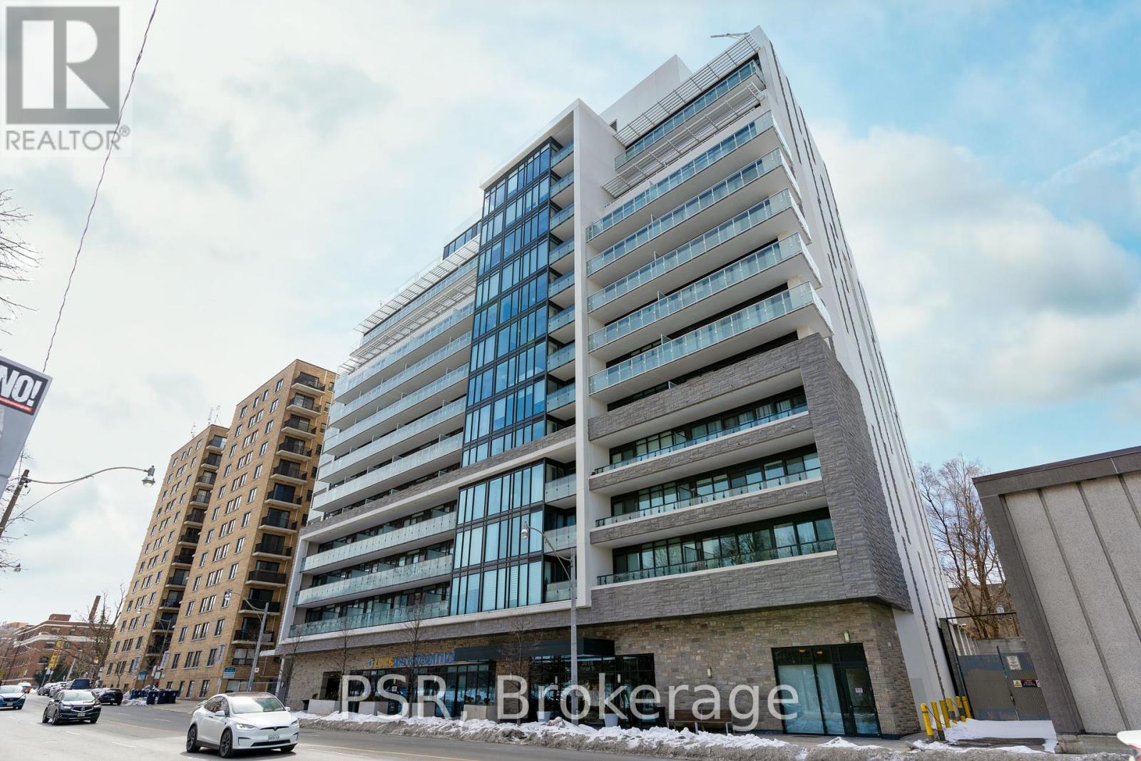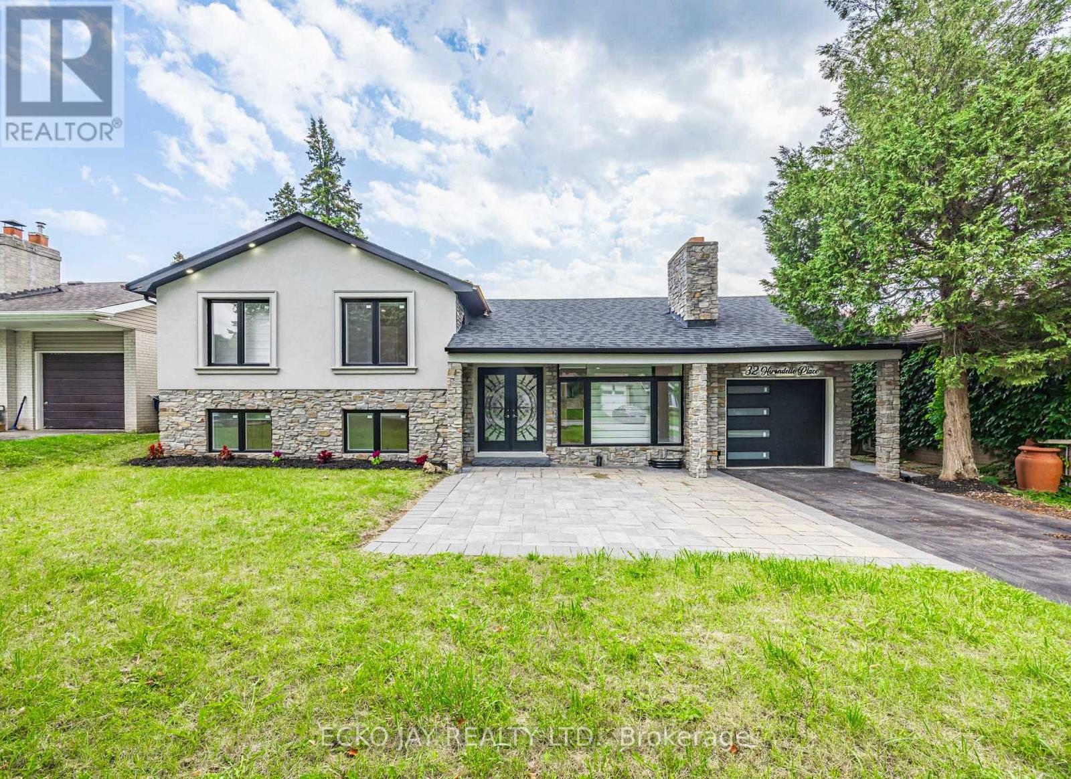39 - 9 Michael Boulevard
Whitby, Ontario
Amazing price for a 4 bedroom home plus a basement with a rec-room. Lots of room for a family. This great 4 Bedroom End Unit Townhome In located in Whitby. This Property features an updated Kitchen With A Finished Basement. Walking Distance To Public School/Catholic School and Henry Street High School! Lynde Creek Is Close To Downtown Whitby Making It Close To All Amenities. Mins Away From The 407/412/401 and Go Transit. Beautiful area near downtown Whitby. Virtually staged. (id:60365)
1325 - 80 Harrison Garden Boulevard
Toronto, Ontario
Welcome to Skymark at Avondale by Tridel- a beautifully maintained, southwest-facing 1-bedroom suite with stunning views. This bright and spacious unit features brand new flooring throughout, freshly stained cabinets and a functional centre Island. Convenience at your door steps with a short walk to Sheppard-Yonge Subway station, easy access to 401, shopping, dining, parks. Skymark Condo offers a resort-style living with exceptional amenities including an indoor pool, 5 pin-bowling alley, virtual golf, gym, boardroom, party room, tennis courts, Concierge, visitor parking and more. A fantastic opportunity to Lease In one of North York's desirable communities. (id:60365)
903 - 130 Carlton Street
Toronto, Ontario
Welcome to this exceptionally spacious and light-filled corner unit at the coveted Carlton On The Park offering 1,840 square feet of beautifully proportioned interiors and a generous terrace to match.This is not your average condo. Every room is oversized, from the grand living area with its cozy wood-burning fireplace to the three king-sized bedrooms, perfect for relaxing, hosting, or both. The eat-in kitchen offers a charming breakfast nook and more storage than youd expect, while a proper laundry room adds even more functionality (and yes, more storage!).Warm wood floors run throughout, and large windows wrap the space in natural light while framing stunning city and park views. This suite delivers comfort, elegance, and a rare sense of home. Residents of this refined, impeccably maintained building enjoy first-class amenities: an indoor pool, a hot tub, a sauna, a squash court, a gym, a rooftop garden, meeting rooms, an expansive party room, a library, and visitor parking. A top-tier concierge, and peace of mind with a strong reserve fund. Set directly across from the historic Allan Gardens, and steps to the TTC, Mattamy Centre, Loblaws, TMU, and more this is downtown living without compromise. (id:60365)
2512 - 16 Yonge Street
Toronto, Ontario
Bright & Spacious 1 Bed Condo (620 Sq.Ft) Pinnacle Condo Features Floor To Ceiling Windows, Laminate Flooring Throughout, Granite Counters In Kitchen And Open Balcony. Heat & Hydro Included In Rent. Well Maintained W/24Hr Concierge. 9 Ft. Ceiling. Minutes From Financial Core, Entertainment, Restaurants, Union Station, Air Canada, Skydome, Grocery Stores Etc. Indoor Pool, Squash & Tennis Court, Fitness Centre, Theatre, Jogging Track, Business Centre, Party Room Etc. (id:60365)
4803 - 11 Yorkville Avenue
Toronto, Ontario
Experience elevated living in the heart of Yorkville with this stunning 1 bedroom + den suite perched high on the 48th floor. Enjoy breathtaking north-facing views through floor-to-ceiling windows in a thoughtfully designed space that blends elegance with functionality. The suite features a spacious open-concept layout with top-of-the-line Miele appliances, integrated seamlessly into a sleek modern kitchen. The kitchen island is outfitted with a built-in wine fridge, adding a refined touch perfect for entertaining. The versatile den offers an ideal work-from-home setup or additional lounge area. Residents enjoy access to an impressive collection of five-star amenities, including an indoor/outdoor infinity-edged pool, Zen garden, outdoor lounge with BBQs, a state-of-the-art fitness centre, piano lounge, dramatic wine room, business centre, and multifunctional event space. Complete with one parking space, this residence offers exceptional luxury in one of Toronto's most coveted neighbourhoods. (id:60365)
N343 - 7 Golden Lion Heights
Toronto, Ontario
Location! Location! Welcome To M2M Condo! The Bright And Stunning Premium 2Bed + Den + 2Bath Unit With Large Balcony To Enjoy The Weather. The Den Can Be Used As Bedroom. The Unit Offers A Spacious Functional Layout With High-End Finishes. An Excellent Walking Score With Enjoy Access To Amazing Amenities And Outdoor Pool. Walking Distance To Finch Station, H Mart(Coming To Groud Floor), Restaurants, Park, School, Hwy, Many Retail Shops And Much More! There's So Much To See And Do Here That You Really Do Have To Live Here To Get It. Must See!!! (id:60365)
3112 - 3 Gloucester Street
Toronto, Ontario
Move right into this fully furnished 1-bedroom + den condo, offering 500 sq. ft. of thoughtfully designed living space plus a 108 sq. ft. balcony with sweeping city views from the 31st floor. The suite boasts contemporary finishes, built-in kitchen appliances, a bright bedroom with ample storage, and a flexible den that works perfectly as a home office or guest room. With direct subway access, premium building amenities, and a prime downtown location near Yorkville, U of T, and the Financial District, this home delivers convenience, comfort, and style in one. (id:60365)
507 - 8 Charlotte Street
Toronto, Ontario
Welcome to Charlie Condos at 8 Charlotte St, in the heart of King West. This bright and spacious 2-bedroom, 2-bathroom corner suite offers over 830 sq ft of open-concept living with floor-to-ceiling windows and 9-ft ceilings. The modern kitchen features granite countertops and a centre island, while both bedrooms include walk-in closets and access to full bathrooms. Ideal for a couple, professionals, or roommates. One parking space and locker are included. Residents enjoy premium amenities including 24-hour concierge, fitness centre, outdoor pool with hot tub, and party room. With a 100 Walk Score, you're just steps from restaurants, shops, TTC, the Rogers Centre, and more. (id:60365)
1dl - 100 Greensides Avenue
Toronto, Ontario
Experience urban convenience and comfort living near Casa Loma in this beautifully renovated 1-bedroom gem! Featuring spacious interiors, modern potlights, a mirrored closet, and a sleek 3-piece shower, this move-in ready haven blends style with practicality. The kitchen is equipped with an induction stove, perfect for efficient cooking. Large windows flood the space with natural light, while the first-floor setting in a multiplex offers both privacy and accessibility. Additional conveniences include street parking, pay-per-use coin laundry in the basement, and flexible cooling options -- tenants may use a portable A/C during summer months or install a wall unit with landlord approval. Enjoy the prime location with easy access to parks, schools, and public transit. Don't miss out -- Schedule your booking today! Newcomers Welcome (id:60365)
311 - 3018 Yonge Street
Toronto, Ontario
Welcome to 3018 Yonge Street, an elegant boutique residence where luxury and location come together in one of Toronto's most sought-after midtown communities. This beautifully designed 1-bedroom + den suite offers more than just a place to live - it's an opportunity to enjoy the perfect balance of city convenience and natural tranquility. What makes this unit truly special is its stunning, unobstructed view directly over Lawrence Park and endless greenery. Instead of looking out onto busy streets or concrete towers, your daily backdrop is nature - calm, private, and endlessly refreshing. It's a rare find in Toronto, and one that instantly sets this home apart. Beautiful upgrades throughout the unit including custom California closets and added spotlights. The building itself is known for its boutique sophistication and curated lifestyle. Residents enjoy a rooftop pool and lounge with sweeping city views, a fitness and yoga studio, stylish party room, and 24-hour concierge service. With its refined architecture and intimate community feel, 3018 Yonge attracts those who value both quality and exclusivity. Step outside and everything you need is at your doorstep. Lawrence subway station is just minutes away, offering quick access downtown, while the area is filled with some of Toronto's top schools, shops, cafes, and restaurants. The parkland and trails nearby provide endless opportunities for walking, running, and cycling - an outdoor lifestyle you won't find in most condo locations. For investors, 3018 Yonge has consistently proven to be one of the strongest-performing buildings in the area. Its boutique scale, high demand from tenants, and limited supply of luxury residences in this pocket ensure long-term value and strong rental potential. This suite is more than just a 1-bedroom - it's a rare opportunity to secure a home in one of Toronto's most coveted addresses, with unmatched views and lasting appeal. (id:60365)
32 Hirondelle Place
Toronto, Ontario
Exquisite Renovations on a Private Cul-De-Sac. This bright, stone-brick-and-stucco 2+2 bedroom, four-level family home is tucked away on a private, exclusive cul-de-sac. Offering exceptional curb appeal and a large, fully fenced lot, it provides both comfort and style in a serene setting. Step inside to a stunning gourmet kitchen, three modern washrooms, and flexible living spaces including the option for a media room. Enjoy seamless indoor/outdoor living with walk-outs to 2 large patios, perfect for relaxing or entertaining. Superb location - close to good public, Catholic, French Immersion, private schools, and Crestwood Preparatory College, as well as IB Middle and High Schools. Just steps to ravines, parks, and nature trails, and within walking distance to the community centre and tennis courts. For ultimate convenience, malls, plazas, and the TTC are only minutes away. A perfect blend of style, comfort, and convenience - ready for you to call home. (id:60365)
2015 - 25 Richmond Street E
Toronto, Ontario
Welcome to Yonge & Rich. Luxury condo in The Heart of Toronto. One Bedroom 477 Sqft + 79 Balcony. North City View. 9 Feet Ceiling to Floor Windows. Practical Layout. Gourmet Kitchen + Spa-like Baths | Embrace The Very Best of City. Experience a New Standard in Exclusive Living W/State of Art Amenities | Outdoor Swimming + Poolside Lounge, Hot Plunge, BBQ Area, Yoga Pilates Room, His + Her Steam Room, Billiard, Fitness Room + Much More. Just Mere Steps to Subway, Path, Eaton Centre, Hospitals, Universities, Financial + entertainment District. (id:60365)

