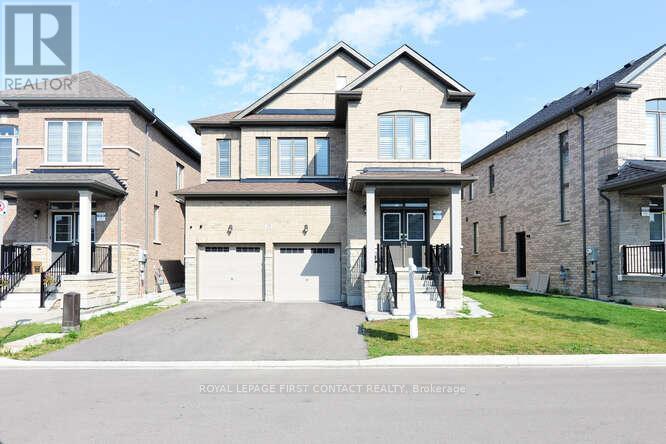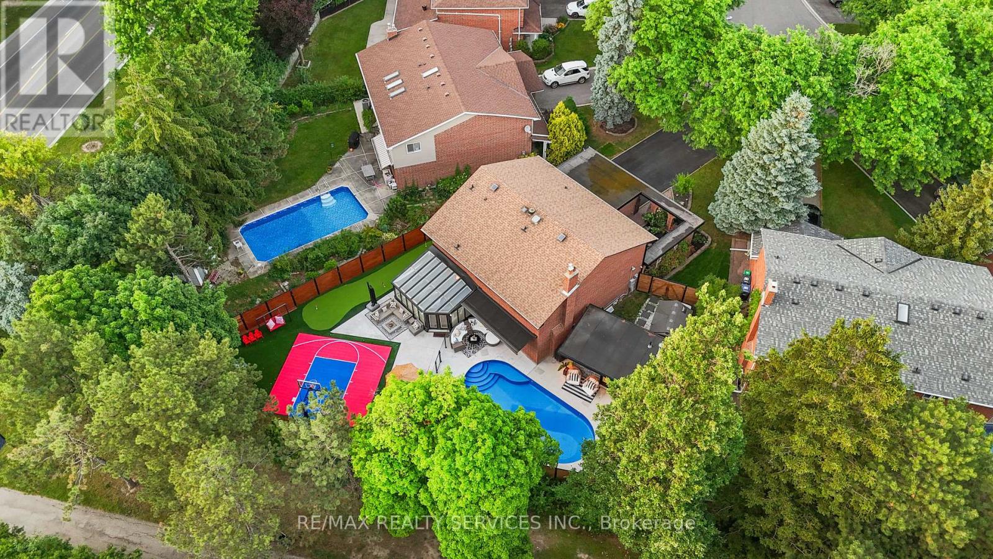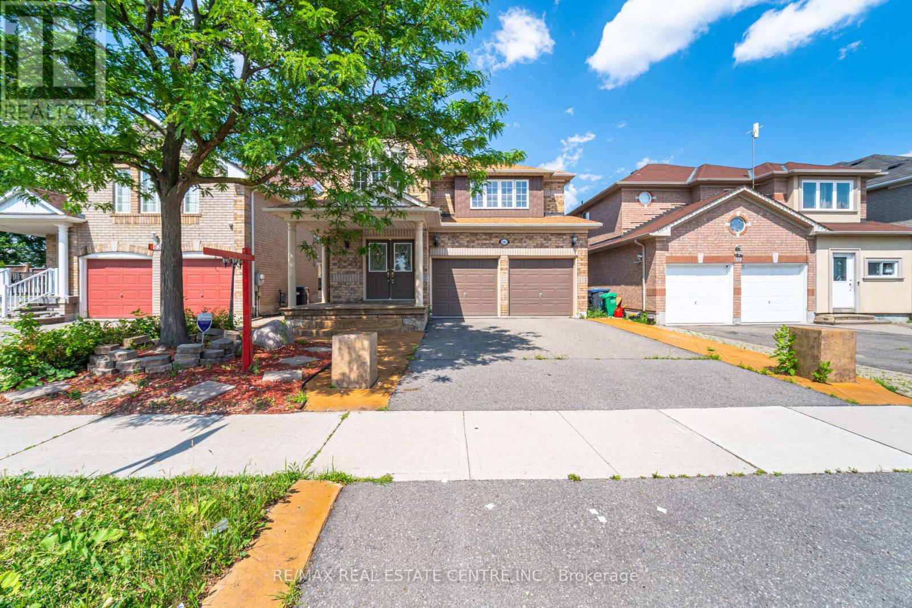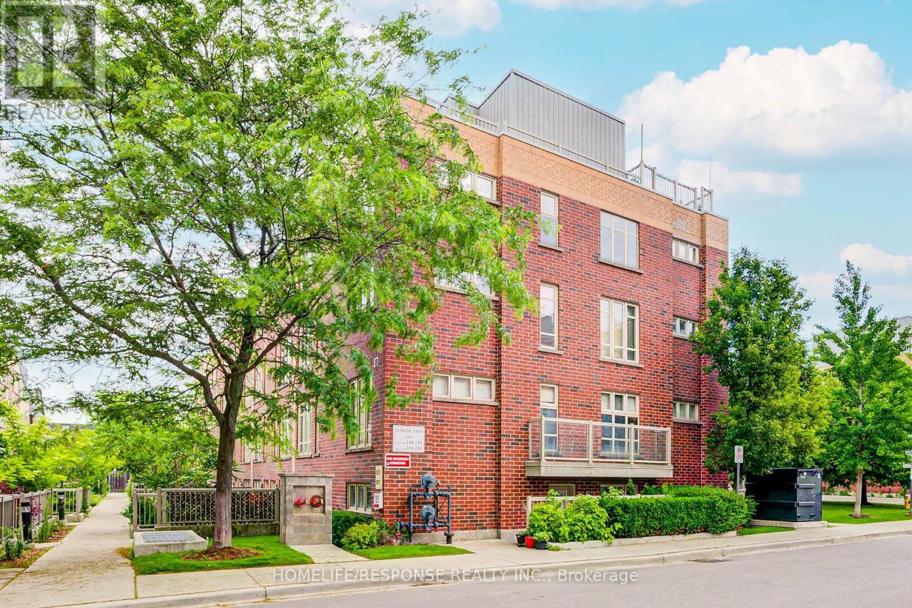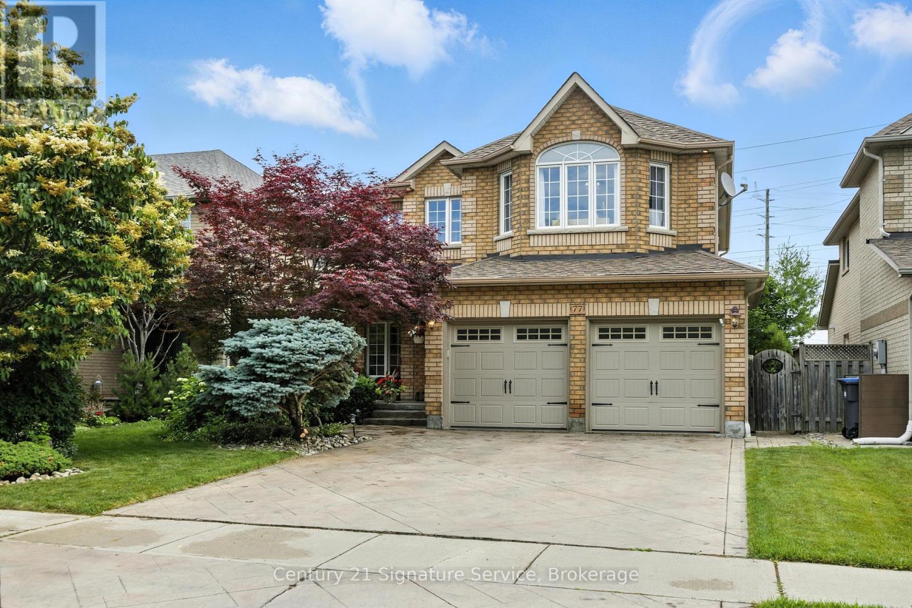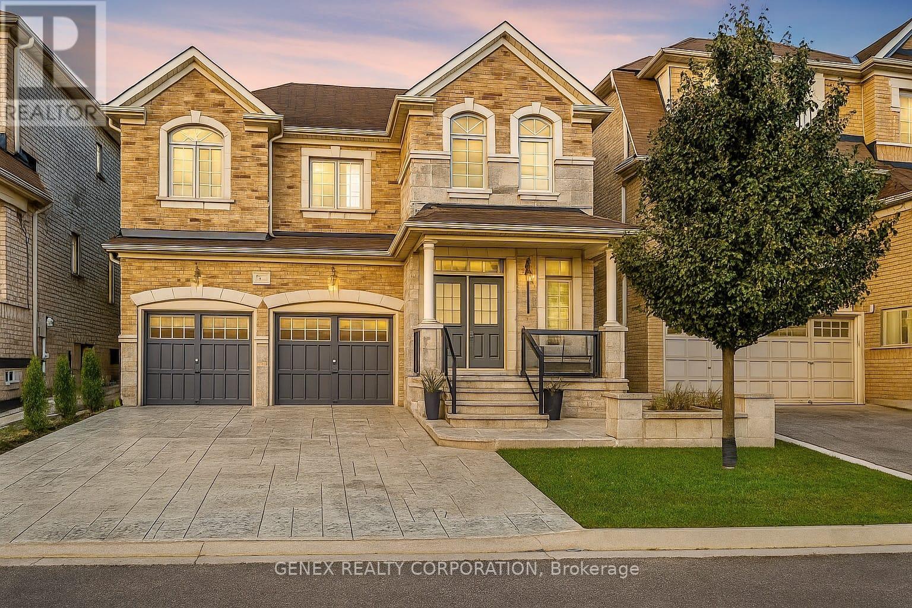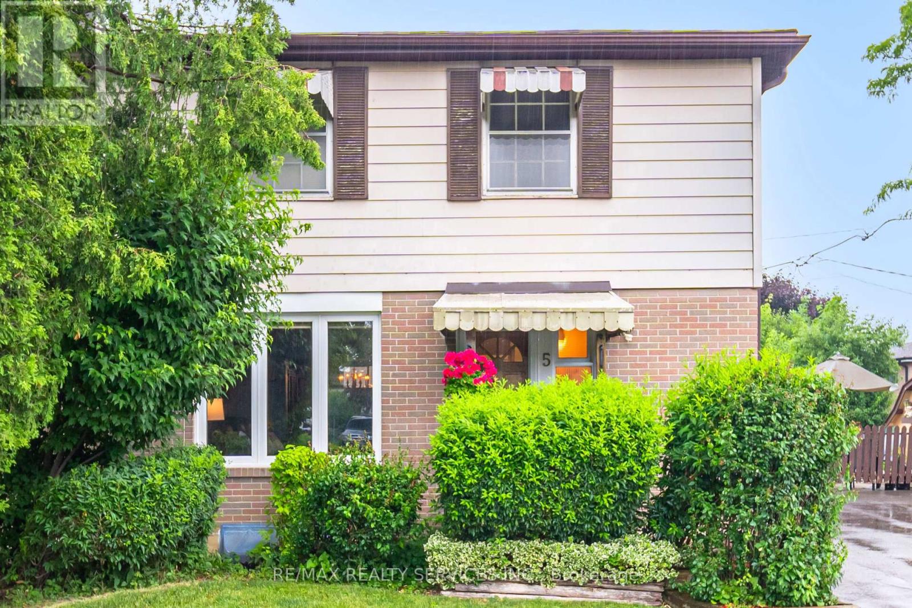24 Bachelor Street
Brampton, Ontario
Just 3 Years New - Detached home in Northwest Brampton!!! Spacious 4BR and 4 WR Detached Home with Separate Entrance and finished Legal Basement(2BR + Den and 2 Washrooms) - Approx. Total sq.ft 3050 incl. basement. Feature includes: High Ceilings, High Quality California Shutters all thru the house, pot lights on the main floor, coffered ceiling in Primary Bedroom, freshly painted, legal side-entrance, legal basement apartment, 2 Refrigerators, 1 Dishwasher, 2 sets of washer/dryer, 2 stoves and 2 Over the range-hoods. (id:60365)
24 Marlow Place
Brampton, Ontario
**OPEN HOUSE SAT-SUN 1-4**Your Private Luxury Retreat!! Welcome to 24 Marlow Place a fully renovated, 5-bedroom executive home tucked into one of Bramptons most exclusive and family-friendly cul-de-sacs. Sitting on an oversized pie-shaped lot (37.07' x 160', widening to 120' across the back), this property delivers elegance, privacy, and a true resort lifestyle. Before you even step inside, you're welcomed by a private front courtyard the perfect space to sip your morning coffee or greet guests with style. Every inch of this home has been upgraded from top to bottom with high-end finishes and thoughtful touches. From the brand-new garage doors to the designer bathrooms, custom lighting, hardwood floors, and a chef-inspired kitchen with an over-sized centre island, breakfast bar, and high-end stainless steel appliances...absolutely no details have been overlooked. The main level flows beautifully with formal living and dining rooms, plus a cozy family room with fireplace and views of your show-stopping backyard. Step outside to your personal oasis: a fully gated in-ground saltwater heated pool, basketball court, putting green, and direct access to the scenic trail behind the home. The enclosed solarium with a built-in hot tub offers four-season enjoyment, while the pool cabana complete with a lounge and full washroom with shower adds comfort and convenience for poolside entertaining. Downstairs, the fully finished basement is equally impressive, featuring a full second kitchen, a modern bathroom, and even a built-in fish tank making it ideal as an in-law suite, guest space, or an entertainers dream zone. Located just minutes from top-rated schools, parks, shopping, and major highways, 24 Marlow Place is a rare opportunity to own a move-in-ready luxury home with every feature you've been searching for. Book your private tour today and prepare to be impressed!! (id:60365)
12 Sentimental Way
Brampton, Ontario
Beautiful, very well maintained, three bedroom, two bathroom semi-detached home with attached garage located in a very desirable, family friendly neighborhood of Brampton. Step inside and discover a bright open concept living and dining area. Large spacious kitchen with lots of cupboard space and a walkout to a private, fully fenced backyard - ideal for bbq's, entertaining or just relaxing. Upstairs you will find three generous sized bedrooms, large walk-in closet in the primary bedroom and walk through to a 4-piece large bathroom. Lower level offers additional space perfect for a home office, recreational area, gym and much more. This home combines comfort and convenience in one of Brampton's most welcoming communities. The home has been freshly painted. Roof (2023), Furnace (Owned/Sept 2009), Central Air Conditioner (Owned/2018). Minutes To all amenities imaginable, parks, schools, shopping, restaurants, Cassie Campbell Rec Centre, arena's, place of worship, Mount Pleasant GO Station, public transit & Much More. Close To Major Hwys. Potential for separate entrance to the basement from the back of the home. (id:60365)
181 Brisdale Drive
Brampton, Ontario
Beautiful Detached Home in highly desirable Fletcher's Meadow neighborhood of Brampton! This spacious house boasts 4+2 bedrooms and 5 bathrooms, separate living and separate dining plus a separate family room with gas fireplace; Comes with a fully finished 2-bedroom basement, with kitchen, 4pc bathroom and a legal separate entrance by the builder. Upstairs, the primary bedroom features a 5-piece en suite with a soaker tub and separate shower. The second and third bedrooms also comes with 4 pc. ensuite. The additional 4th bedroom is generously sized and filled with natural light. Two Bedroom finished basement with Kitchen & Washroom : Separate builder's entrance and a huge quartz island with a stovetop and sink, perfect for extended family, entertainment and potential rental income. Enjoy outdoor living with a large-sized backyard, Stamped concrete at the front and back (no grass cutting required), Double garage, the wide driveway accommodates up to 5 cars with total 7 cars parking including Garage, there's direct access from the garage into the house. Conveniently located close to schools, public transit, shopping plazas, and all major amenities. This turn-key home combines comfort, style, and convenience. Dont miss your chance to own in one of Bramptons most family-friendly communities! Roof Shingles 2021 , High Efficiency Gas Furnace 2023. (id:60365)
656 Esprit Crescent
Mississauga, Ontario
Built in 1988, a Beautiful, 2574 sq ft (MPAC) Detached Home In A High Demand Mississauga Neighborhood, Close To Heartland. Perfect for a family, Just Across from Park and Public school. Functional and Spacious Layout With 9 Ft Ceilings. Pot Lights Throughout, Marble, & Hardwood Floors On Main Level. No Carpet in the Entire House. Family Room With Gas Fireplace. 4 + 2 Bedrooms and 5 Washrooms. Main Bedroom Has a Walk-In Closet & 4 Pc Ensuite Washroom. Modern Kitchen With Granite Counters, Built-in, Stainless Steel Appliances, Custom Backsplash, Gas Stove, Hood Range, Center Island, Crown Moulding, And Tall Cabinets. Main Floor Has Laundry, Entrance To Garage. Interlocking Driveway & Walkway. Fenced, Decent-sized Yard with Mature Trees. No Sidewalk. **EXTRAS** Finished and Renovated Basement Apartment with a 10X10 Room for an Office. Newer Windows. Newer AC. Roof (2016). Upgraded electric panel (110 to 220) in 2023. (id:60365)
149 - 35 Elsie Lane
Toronto, Ontario
Welcome to Brownstones on Wallace! This stunning 3 Bed, 3 Bath Unit Is Nestled In The Highly Desirable Junction Triangle- One Of The City's Much Sought After Communities. Bright & Spacious w/ Thousands of $$$ in Upgrades. An Entertainers Delight With Open Concept Living/Dining Room & Walk-Outs To 2 Private Terraces That Overlook Gorgeous Greenery. Fabulous Modern Kitchen W/ Granite Counter, Breakfast Bar, Refinished Cabinets & Newer Stainless Steel Appliances. Beautiful Primary Bedroom w/ Lovely 3pc Ensuite & Wall To Wall Closet. Convenient Main Level 3rd Bedroom Offers Flexible Uses As Fully Functional Home Office/ Guest or Nanny Suite. Optimum Set-Up That Feels Like A House W/Very Few Stairs. Super Functional Floor Plan Offers Perfect Blend of Function, Style & Comfort W/Generous Room, Ample Storage & Many Upgrades Including Refinished Kitchen, New Bathroom, New Flooring, New Light Fixtures, & So Much More! Additional Perks Include Foyer W/ Entrance Closet, 2nd Level Laundry, 1 Underground Parking Spot & Carpet Free Rooms Throughout. Spectacular Location w/ Steps To Subway/TTC, Up Express- 7 Minutes to Union Station, Rail Path, Perth Square Park, MOCA, Roncesvalles, High Park, The Junction & All The Chic Shops & Restaurants! (id:60365)
1 Little Minnow Road
Brampton, Ontario
Welcome to your dream home, a 1975 sq ft stunning, Seaforth model, sun-drenched corner unit beautifully upgraded living space, perfectly located beside a peaceful park! This move-in-ready gem blends modern style with everyday comfort. Enjoy 3 spacious bedrooms, 3 baths, and a bright open-concept layout featuring engineered hardwood floors throughout (no carpet!). The sleek, chef-inspired kitchen boasts a chic backsplash, ample pantry space, and opens to a cozy breakfast area with walkout to your private balcony ideal for morning coffee or summer dining. Brand new Stainless steel appliances. The main level features a versatile rec room/ family room perfect for a home theatre, playroom, or office while upstairs, the oversized living room showcases clear view and abundant natural light. Upgraded Oak stairs with metal pickets. Luxurious primary suite complete with walk-in closet and spa-like ensuite with a super shower. Convenient Second-floor laundry room with laundry sink , fresh modern paint, and the expansive terrace over the garage perfect for entertaining or relaxing outdoors. With extra privacy, added sunlight, and thoughtful upgrades throughout, this home is a rare find in a sought-after location. Don't miss your chance to own a premium corner unit where luxury meets lifestyle! Open House Saturday and Sunday 1:00 PM- 4:00 PM (id:60365)
77 Esposito Drive
Caledon, Ontario
Welcome to this stunning 2-storey home located in the highly desirable South Hill neighborhood of Bolton East, offering 4 spacious bedrooms and 4 washrooms. This home is perfect for families or multi-generational living. It features 2 full kitchens, with a separate entrance providing direct access to the lower level. The interior is enhanced with timeless wainscoting throughout, the lower level includes a wine storage area, ideal for wine collectors. Outside the perfectly designed landscaped backyard, is complete with a Koi pond including fish, two covered dining areas, a built-in BBQ and a powered garden shed. Additional outdoor features include two exterior gas connections and bubbling rocks, creating a serene and functional space for entertaining or relaxing. This home truly combines charm and practicality, with an exceptional location in Bolton close to shops, restaurants and the highway. (id:60365)
89 Portage Avenue
Toronto, Ontario
An absolute Gem with one of the biggest lots in the area, located on a quiet street with a combination of urban appeal and natures serenity and zen with an unparalleled blend of privacy, elegance and comfort. This well maintained, charming 4 Bed home not only offers ample living space and an incredible walk/up basement with a separate kitchen but also is complemented by an oasis of (a meticulously and professionally cared for) back and front yard, double sized deck and a pool (AS IS) almost as big as an olympic size pool with a pool house for entertaining family and friends. You will never have to worry about having enough parking spots with a double car garage and a private triple driveway. This home is also just minutes from shops, restaurants, malls, highways, schools, parks and all amenities. (id:60365)
701 - 500 Brock Avenue
Burlington, Ontario
Fabulous LOCATION - Quality Builder Lovely, Move-In Ready 1 bedroom, 1 bathroom Condo at the perfect height with stunning Escarpment Views. Located on a Quiet street in Burlingtons CORE District and Steps to the WATERFRONT. Open concept design in main living areas, offering640 Sq. Ft. (per builder floor plan) of Upgraded, Spacious Living. Very bright and modern, painted in designer tones and carpet free. The Foyer opens onto the Great Room - perfect for evenings relaxing at home and family / friend gatherings. From here is the bright, Kitchen offering numerous cabinets, generous counter space & a useful island / breakfast bar. The Primary Bedroom retreat offers his-hers Closet Organisers and floor to ceiling windows with custom blinds - comfy seating could be placed in front of the large windows for a perfect sunset and peoplewatching set up. Nicely tucked away you will find the beautifully upgraded 4-piece guest bathroom and a laundry closet. Upgraded Finishings Include: Quality vinyl plank flooring in most rooms. Foyer: oversized closet & handy cabinet - Kitchen: beautiful white cabinetry, stone countertops, backsplash tiles, quality appliances Great Room: blinds - Bedroom: closet organizers shelving, blinds - Bath: stunning, low maintenance stone flooring & shower walls. convenient cabinet + vanity for storage. Quiet, well-maintained building with Excellent building with state-of-the-art amenities & great visitor parking. Prime location Active neighbourhood, surrounded by greenspace - Steps to the lake, park, restaurants, shopping - Adjacent to bike/pedestrian walking path & lakefront trail and lose to public transit and commuter routes. Great Value and A Pleasure to View - Schedule a viewing today. (id:60365)
7 Antoine Street
Brampton, Ontario
Discover an exclusive Luxury 2-Storey Home designed for entertainment in Brampton! Nestled within the Mount-Pleasant/Alloa Sub-division, this grand home offers ~3,800 sq. ft unparalleled elegance and modern living space. Thoughtfully designed with interior and exterior décor, this masterpiece boasts, double-door entry, 9-foot ceilings on the main, and cathedral ceilings on the upper, that frame the home's exceptional craftsmanship. Modern Maple floors throughout the main and custom oak finishes add warmth and character, while maple cabinets, quartz countertops, and mother-of-pearl backsplash elevate sophistication in the kitchen. The modern kitchen is equipped with Stainless Steel appliances accented by the stylish modern range hood/microwave combo. Features an oversized eat-in breakfast area open to the family room. The family room features a striking custom stone wall, and upgraded fireplace mantle. The mudroom/laundry room offers convenient garage access. While dining, admire the bespoke accent wall creating a show-stopping focal point upon entry. The upper level unveils 4 spacious bedrooms, each with access to an ensuite, and a bright office workspace with vaulted ceilings. The show-stopper of the home is a basement enclave that adds an additional ~1200 sq. ft and is embellished with a modern-chic washroom, hidden entrances, linear gas fireplaces and a theatre room. Collectively with a custom bar, the private retreat is an entertainer's dream. Finally, step outside to your backyard sanctuary, which is complemented by custom concrete work including a stand-up food prep wall and a focal waterfall feature. Additional highlights include exterior pot-lights. Located minutes to Shopping plazas, GO Station, Gas Stations, & Cassie Campbell Recreation Centre. steps away to School, multiple Parks & Trails, Playgrounds, and Public Transit. This home is move-in ready with tons of upgrades, perfect for families looking for comfort and convenience! (id:60365)
5 Danesbury Crescent
Brampton, Ontario
Welcome to 5 Danesbury Cres located in South Bramalea and minutes to GO train Station at Bramalea & Steeles for those who commute. Covered front porch, replaced front doors, engineered hardwood floors throughout main & 2nd floors. The large living room is combined with the dining room so gives you lots of space for a large family or to entertain. The Kitchen is eat-in, bright & has a side entrance to the patio & backyard. Over 1450 SQ FT on main floor & upper floor, this semi-detached home was a 4 bedroom converted to a 3 so now you get a huge primary bedroom with a walk in closet & a regular closet too. The bedrooms are a good size & the main bathroom was renovated by bath fitters plus 2 pce also renovated. Basement has a dry bar area & good size rec room with brick wall with mantle & a wood burning fireplace with doors. TWO storage areas plus utility room for furnace & laundry. This neighbourhood has lots to offer: a park with bike trails all the way to Professor's Lake, Earnscliffe Rec Centre, Schools are within walking distance and so is shopping. (id:60365)

