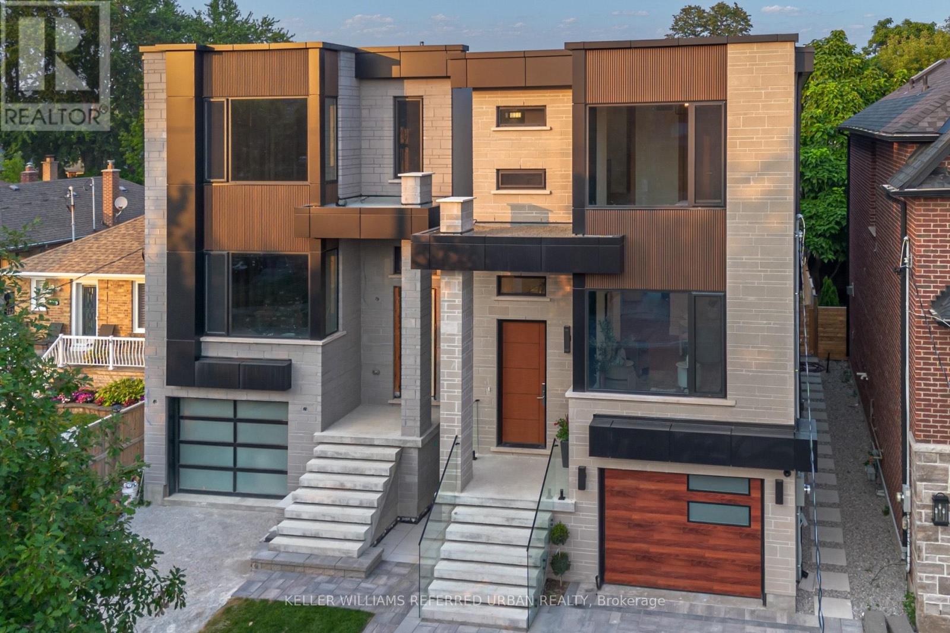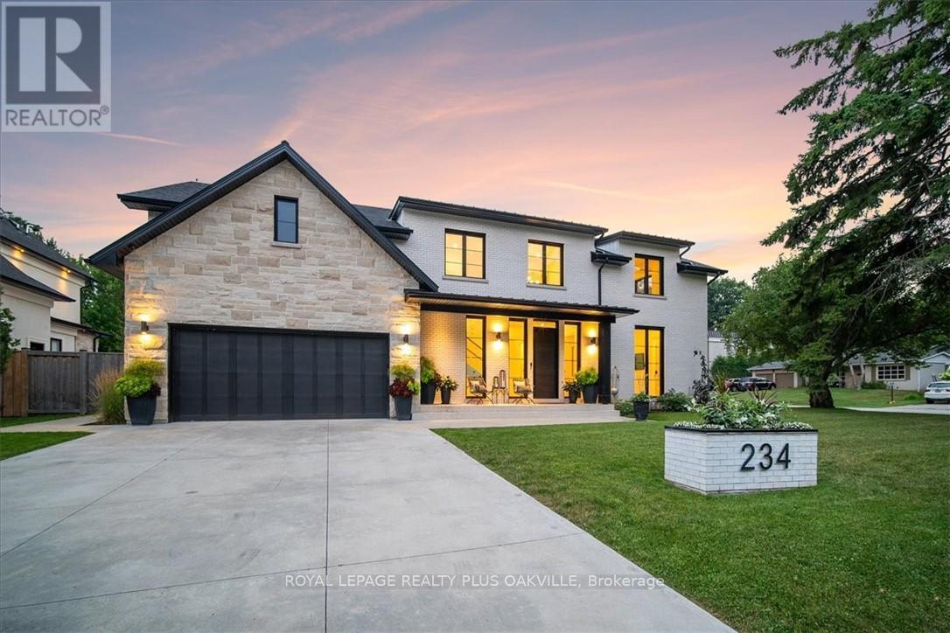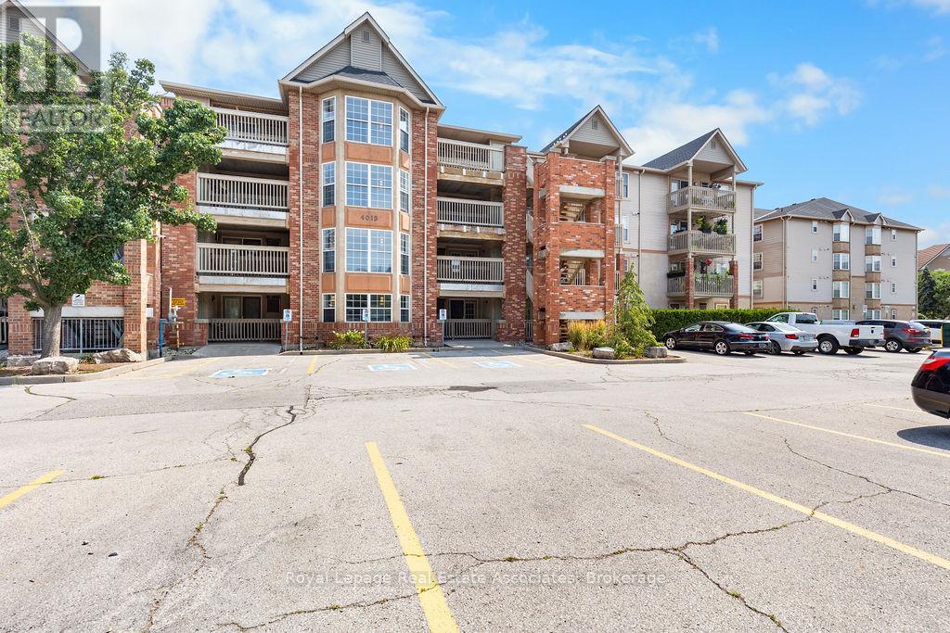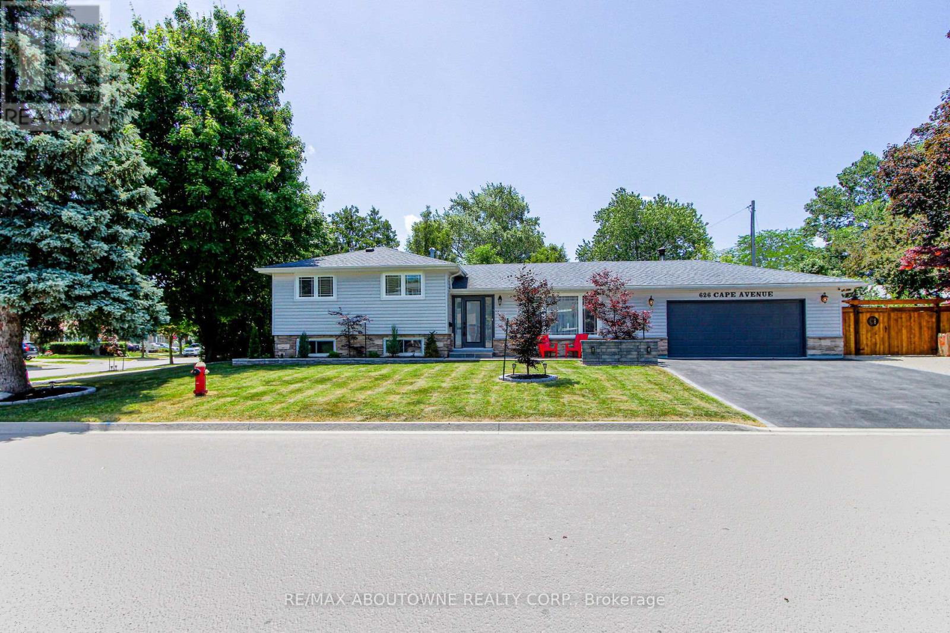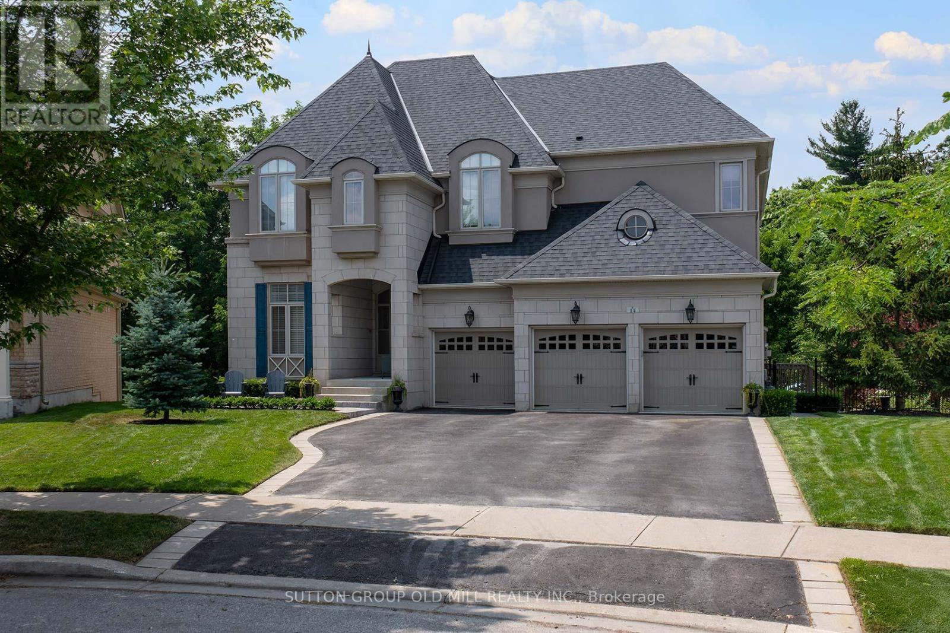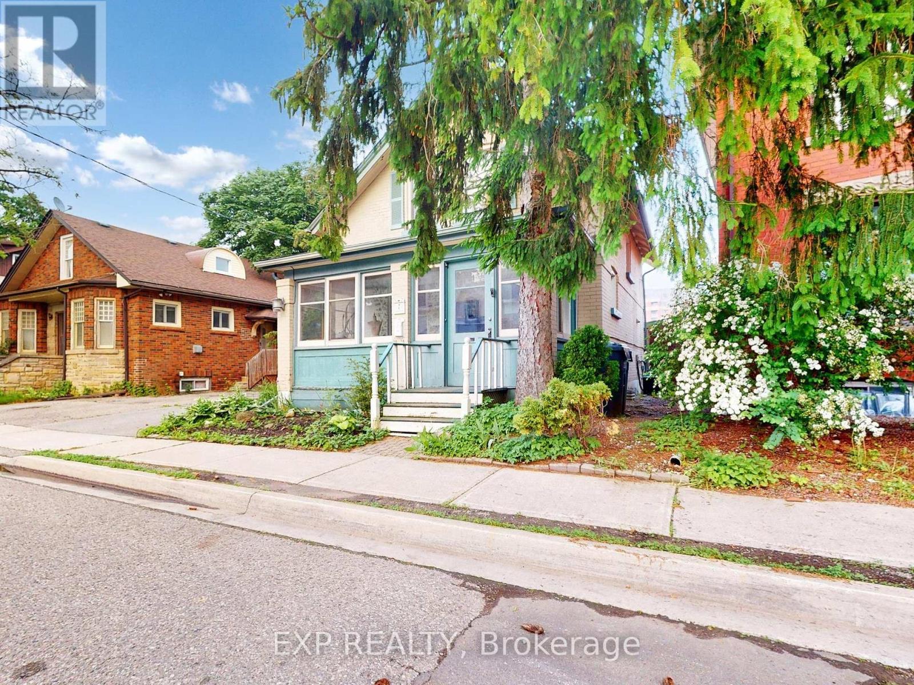223a Beta Street
Toronto, Ontario
Your Luxury Etobicoke Stunner Awaits! Where To Start!? How About The Main-Floor W/ Soaring 11 Ft Ceilings, Gorgeous Custom Wood-Slat Feature Wall, 10x14 Ft Floor-To-Ceiling Sliding Glass Door That Retracts To Approx 250 Sq Ft Terrace Making For An Extraordinary Modern Indoor/Outdoor Living Space. No... Let's Start Upstairs In The Primary Bedroom W/ Walk-In Closet & Porcelain Ensuite. Actually... All Bathrooms & Laundry Room Are Cladded W/ Porcelain And Have In-Floor Heating. Wait... Getting Ahead Of Myself... Let's Start In The Basement Which Also Has In-Floor Heating.... And A Wet Bar... And W/O To The Backyard. Oh... The Backyard! Professionally Landscaped W/ A Cabana That Has Electricity And Heat-Source. This Could Be A Workspace, Play Area... You Name It! Hold On... Back To The House! The Kitchen! Bosch Oven/Stove & B/I Dishwasher, Fischer Paykal Fridge, Aviva Wine Cooler... And A Pot-Filler! Did I Mention The Contemporary Formal Dining/Living Room? Or Two Fireplaces? What About The Exterior W/ Interlock Driveway And Limestone/ACM Facade!? Floating Oak Staircase!? Honestly... You Need To See This Home! I Could Describe How Beautiful It Is... But I Wouldn't Even Know Where To Start! (id:60365)
234 Walby Drive
Oakville, Ontario
This stunning highly customized and exceptionally upgraded modern farmhouse, in sought after Coronation Park seamlessly blends luxury, functionality and timeless design across a spacious open-concept layout. Featuring four unique and inviting bedrooms, all with private ensuites, this home offers both comfort and privacy for family members and guests. The luxurious main floor primary suite, with vaulted ceilings, gas fireplace and a walkout to the backyard oasis, features double closets and a luxurious five-piece ensuite which includes an inviting soaker tub, dual vanities, walk-in shower and water closet. At the heart of the home, the chef's kitchen is an entertainer's dream with with a large island, high-end appliances, a walk-in pantry equipped with a second sink, additional fridge and dishwasher, abundant storage and a large window that floods the space with natural light. The open-concept living room features over 20 foot soaring ceilings, a dramatic fireplace and expansive bi-fold doors that open to the outdoors, creating a seamless indoor-outdoor experience. The adjacent dining room with custom cabinetry continues the flow of the space with more bi-fold doors offering direct access to the pool area. Soaring ceilings, skylights, a perfect balance of warm woods and an abundance of glass, European double glass low-e argon windows and doors, emergency generator, heated floors in all tiled areas, garage and concrete driveway. A backyard retreat with saltwater pool, double-sided gas fireplace, extensive patio with built-in kitchen area and outdoor access to a private two piece bathroom for pool enthusiasts. Even a dog wash station in the garage. This home is designed to be not only stunning, but also smart with over $200 000 in Smart Technology allowing you to control your home with a touch of a button. Located in one of Oakville's hottest pockets, within a walk to several schools, the lake, and amazing Bronte Village. Who could ask for anything more? (id:60365)
4013 Kilmer Avenue
Burlington, Ontario
Welcome to 106-4013 Kilmer Avenue a bright and charming 1-bedroom condo nestled in a quiet, well-maintained Burlington community. This inviting ground-floor unit offers a functional open-concept layout with warm laminate flooring throughout. The kitchen features stylish two-toned cabinetry and opens into a cozy living space with French doors leading to a private open-air balcony perfect for morning coffee or relaxing evenings. A spacious 4-piece bathroom completes the interior. Enjoy the ease of one surface parking spot along with ample visitor parking for your guests. Located close to shopping, parks, trails, transit, and major highways, this is an ideal opportunity for first-time buyers, downsizers, or investors to enjoy easy, low-maintenance living. (id:60365)
140 Folkstone Crescent
Brampton, Ontario
Welcome to this charming detached home in Brampton's sought after Southgate community, set on a premium 55x110 ft lot with no rear neighbours offering rare privacy and peaceful views. Pride of ownership shines throughout, with thoughtful upgrades and exceptional care. A sunlit living room overlooks the manicured front yard, while the separate dining area flows into a spacious eat-in kitchen- perfect for daily living and entertaining. Upstairs offers three generously sized bedrooms, ideal for families or those needing extra space. The basement boasts a massive open layout featuring a cozy wood burning fireplace and a freshly maintained chimney - an inviting space with endless potential to renovate to your personal taste, whether as a rec room, in-law suite, or legal unit. Enjoy a serene backyard with a custom built Western Red Cedar Shed (2021) on a full poured concrete base- professionally constructed with premium materials and valued at $18,000.00. Major updates include a top of the line Trane furnace(2019), copper wiring, European windows, roof in very good condition, (2020) a/c, and front door. Th44e home has been professionally parged by a skilled stone masonry expert and features brand new concrete around the perimeter (2024). Located just minutes from Bramalea GO Station, parks, schools, highways, and shopping. Whether you are looking to move in, renovate, or invest - this property offers limitless potential in a family friendly neighbourhood. (id:60365)
3501 - 2240 Lake Shore Boulevard W
Toronto, Ontario
Million Dollar View Alert! Welcome to Beyond The Sea, Suite 3501, an elegant 3-bedroom offering approximately 1,050 sq. ft. of stylish living space with a spectacular southwest exposure showcasing unobstructed lake, city, and marina views. This sun-filled suite boasts hardwood floors in the living area, an upgraded modern kitchen with granite counters and Whirlpool stainless steel appliances, and two walkouts to an oversized balcony perfect for enjoying mesmerizing sunsets. Complete with 2 full bathrooms, 1 parking space, and 1 locker, this home blends comfort, convenience, and luxury. The building offers resort-inspired amenities, including a 24-hour concierge, indoor pool, hot tub, rooftop terrace with BBQs, fully equipped gym, sauna, party room, theatre, library, and children's playroom. Step outside to the lake, scenic trails, and parks, or hop on the streetcar right at your doorstep for a quick commute to downtown. With TTC at the door, major highways minutes away, and essentials like Metro, Starbucks, and LCBO just around the corner, this is waterfront living at its finest! (id:60365)
1205 - 2470 Eglinton Avenue W
Toronto, Ontario
Bright, Spacious And Beautiful Centrally Located 2 Bedrooms + Den (Used As A Full Size 3rdBedroom) With A Great View Of The City. 2 Washrooms, Ensuite Laundry And Ensuite Locker/UtilityRoom, Underground Parking. Recently Updated, Lots Of Visitors Parking. Maintenance Fees IncludeAll Utilities. Steps To Shopping, Schools, Ttc. Move In Ready. Priced To Sell!!! (id:60365)
91 Eighth Street
Toronto, Ontario
Lakeside Living, Nestled on this tree lined street, with boulevards in Etobicoke's, loved Lakeshore Village community. The poured concrete walkway & bordering, lovely perennial gardens, invites you to the covered entry finished in pine with pot lighting. Through the new front door you'll step into the bright foyer finished in striking ceramic tile. This charming home features a beautiful blend of vintage & modern design. With updated kitchen & bathrooms, creates an inviting open concept layout with a warm feel, where flow and functionality are enhanced while preserving its character. This Character Home Offers Modern Sensibility, Yet Sprinkled with craftsman details including pot lights, crown molding & hardwood floors & ceramic tile. Light infiltrates throughout the main levels open flow concept formal living & dining rm with a charming recessed tucked away nook for a bar or books. The modern, sleek, kitchen includes a marble backsplash & granite counter tops with a bright Pass-Through to the spacious Main Floor Family Room Addition offers 2 sky-lights, Vaulted Ceiling & Wall to Wall Windows, & a Sliding Walkout to A beautiful Sun Soaked large 2-Tiered Deck, Fully Fenced Private Yard. The Upper Level Offers 3 Bright Bdrms with Hardwood Floors 2 of 3 have Large Double Closets. The Main Bathrm is Totally Updated with a fresh vibe. The Separate Side Entry Has a newer Door to the Basement, Or from The Main Floor. Private access ensures this Space Has Income Potential. Lots of Storage Under the Stairs, & Unfinished Laundry Rm/Furnace Rm. The Basement offers a Full Updated serene Bathroom. Its An Ideal Home for singles, couples, young families, It Has Potential for In- Law Suite & Features A Side Entrance. Vaulted Ceiling In Bedroom. Whether Youre Seeking a Home for Your Family with Added Flexibility or A Strong Investment Opportunity, This Property Checks All the Boxes and easy Day-to-Day Living. This Home Effortlessly Combines Comfort, Convenience & Income Potential. (id:60365)
626 Cape Avenue
Burlington, Ontario
Welcome to elegant sidesplit, ideally situated on quiet tree-lined street in south-east Burlington. Modern open concept main floor with durable vinyl flooring & crown moulding throughout. Renovated Kitchen comes complete with centre island, quartz counters, SS appliances & custom backsplash. Second level features 3 good sized bedrooms & 4pc bath. The lower level with separate entrance expands your living space with a bright Rec Room, 3pc bath & laundry room. Both baths have been recently renovated. Enjoy the curb appeal, provided by professionals, front & back landscaping & new cement sidewalk. The fenced/treed rear garden with inviting deck & garden shed. Parking for 7 cars (2 in garage & 5 on driveway). The oversized (24' x 23')double car garage with windows is great for workshop or studio. (id:60365)
1857 Samuelson Circle
Mississauga, Ontario
Welcome to 1857 Samuelson Circle. This spacious, beautifully maintained home is nestled on a quiet, family-friendly street in Mississauga's highly sought-after Meadowvale Village. Offering 4 generously sized bedrooms, 4 updated bathrooms, and a fully finished basement. This home delivers comfort, functionality, and room to grow. Enjoy a bright and open main floor layout featuring a combined living and dining area, perfect for gatherings and everyday living. The updated eat-in kitchen offers ample cabinetry, quartz countertops, stainless steel appliances, and flows seamlessly into the cozy family room with a walk-out to a serene private, fenced backyard with no neighbours behind - ideal for entertaining family BBQs or enjoying summer relaxation. Upstairs, you'll find four generously sized bedrooms including a sun-filled primary suite with a large walk-in closet featuring custom built-in organizers and beautifully updated ensuite, while three additional bedrooms provide flexibility for family, guests, or a home office. The finished basement adds valuable extra space perfect for a rec room, playroom, or home gym. Located in prime high demand Levi Creek neighbourhood, close to top-rated schools, parks, shopping, highways, transit and all amenities. This is the ideal home for families looking to settle in one of Mississauga's most desirable neighbourhoods. (id:60365)
1908 Bonnymede Drive
Mississauga, Ontario
Welcome to this affordable 3+1 bedroom, 2-bathroom backsplit in the heart of Clarkson. With nearly 2,000 sq. ft. of total living space spread across four levels, this well-maintained home offers comfort today and opportunity to personalize over time all for under one million dollars.The main level features a bright and spacious living room, along with a dedicated dining area ideal for both family life and entertaining. Original hardwood floors run through the main and upper levels, complemented by freshly painted walls in neutral tones, making the space clean, bright, and move-in ready.Upstairs, youll find three generously sized bedrooms and a full bathroom. The lower level adds fantastic flexibility with a fourth bedroom, a second full bathroom, and an additional living room perfect for extended family, a home office, or a private retreat. Down one more level, the basement features a large rec room, a dedicated laundry area, and plenty of storage space offering even more room to grow.Set in a welcoming neighbourhood known for its community feel and top-rated schools, the location is just steps from a bustling local plaza with grocery stores, shops, and essential amenities. Clarkson GO Station is just minutes away, making commuting downtown simple and stress-free.This home is an excellent opportunity for first-time buyers, growing families, or investors looking for solid value in one of Mississauga's most accessible and connected areas. With nearly 2,000 square feet of livable space, a family-friendly layout, and real potential to add value over time, this is a smart move in a prime pocket of the city. (id:60365)
14 Canis Street
Brampton, Ontario
SPECTACULAR is the only word to describe this home located on one of the best lots in the Estates of Credit Ridge, a community with only detached estate size homes. Set on a ravine lot with a walkout basement and 20 x 40 saltwater pool. Enjoy this resort like private yard over 500k in upgrades, custom finishes and landscaping. The gracious foyer with marble and granite floors leads into an open concept living and dining rooms with 10 foot ceilings on the main floor along with crown moulding, pot lights and hardwood maple flooring. The custom kitchen (not through the builder) features extra high cabinets, natural quartz countertops, s.s. appliances, an island with breakfast bar, lots of natural light and garden doors to a covered balcony. The family room features hardwood floors and a cast gas fireplace. The library/office creates a quiet place to work with french doors. Great powder room with mirrored vanity. The primary bedroom with 5 piece marble ensuite, walk-in closet, and sitting room with walkout to covered balcony. Three great sized bedrooms with adjoining baths and media room which could be turned easily into a fifth bedroom. The second floor has 8 foot ceilings, pot lights and an open to below circular stairway with beautiful chandelier. Completing this amazing home is the finished walkout basement with high ceilings, plaster crown mouldings, a custom wet bar with blue pearl granite countertop, s.s. appliances - this is an entertainer's dream. Walkout to multi-tiered patio lush mature landscaping, two cabanas, one with a bar and the other with a change room. Enjoy this resort like oasis in the city. 3 car garage, extra large driveway that can accommodate five to six cars. Great quiet street surrounded on both sides by ravine lots. (id:60365)
7 David Street
Brampton, Ontario
Wow...PRICED TO SELL! OFFERS WELCOME ANYTIME! Perfect for first-time home buyers and investors, this rare detached gem in the heart of Downtown Brampton features a finished basement with a LEGAL separate entrance, offering excellent rental or in-law suite potential * The home boasts an enclosed front porch, formal living and dining rooms, a brand new renovated kitchen, and an updated main bathroom with a skylight * Enjoy hardwood floors throughout, two-car parking, and a prime location just minutes from Downtown GO Station, public transit, major highways, schools, parks, and shopping * A move-in-ready home with exceptional value and income potential in a highly desirable neighbourhood! (id:60365)

