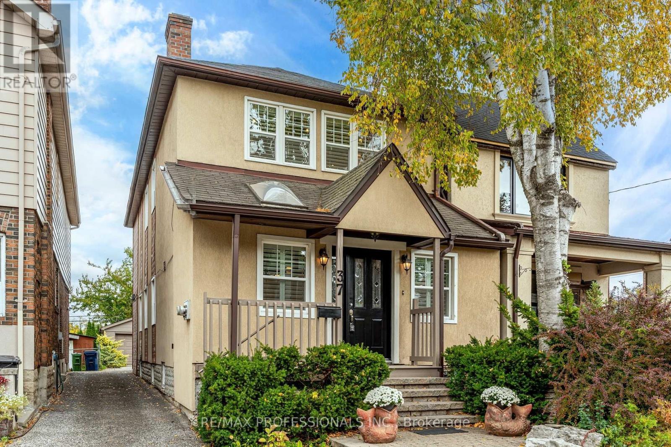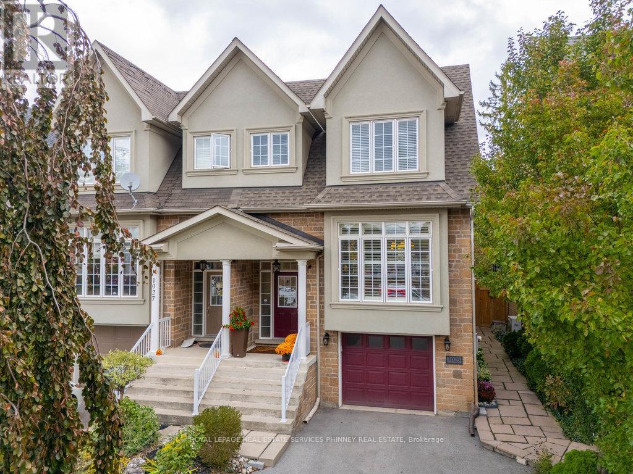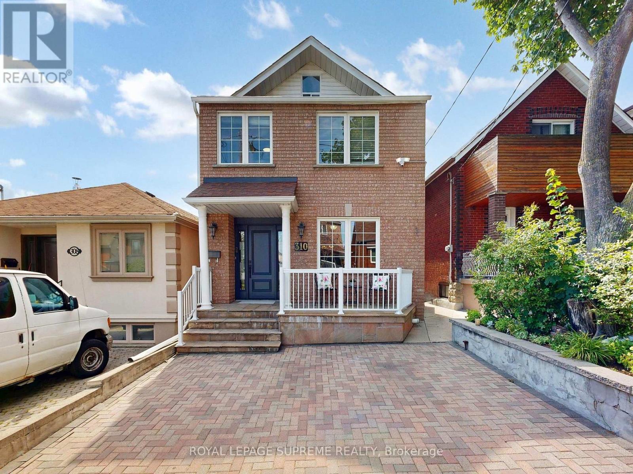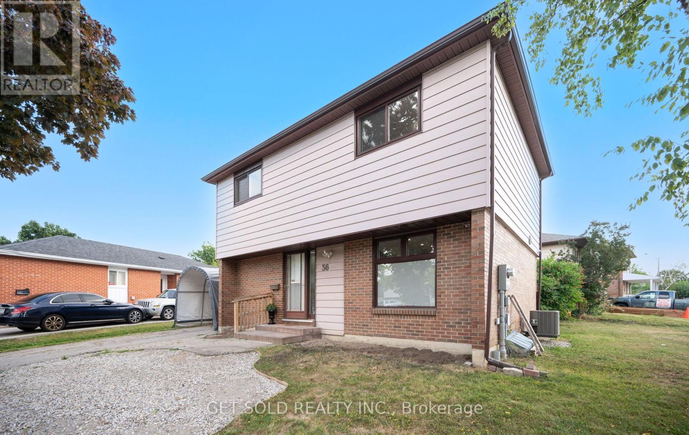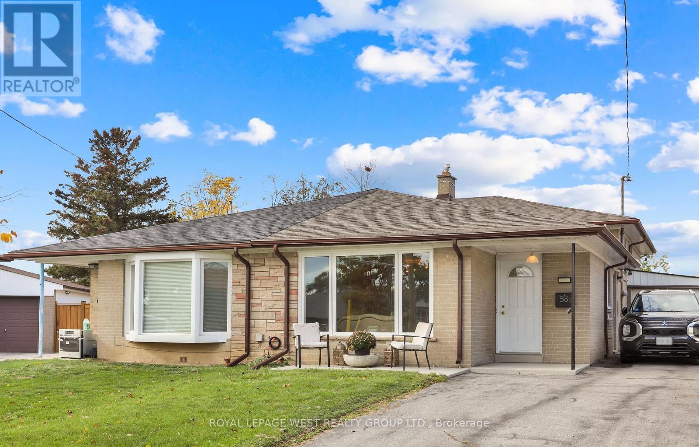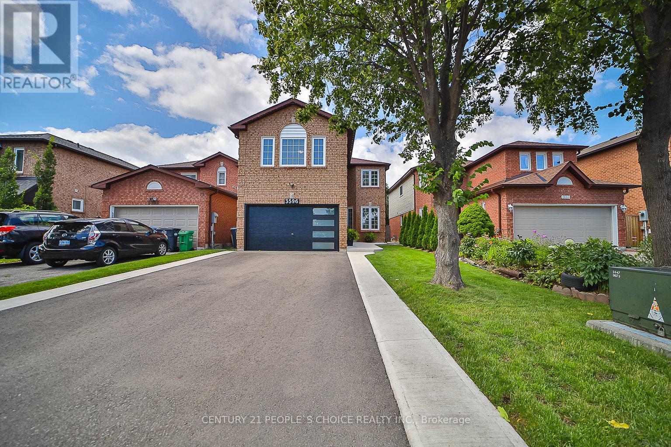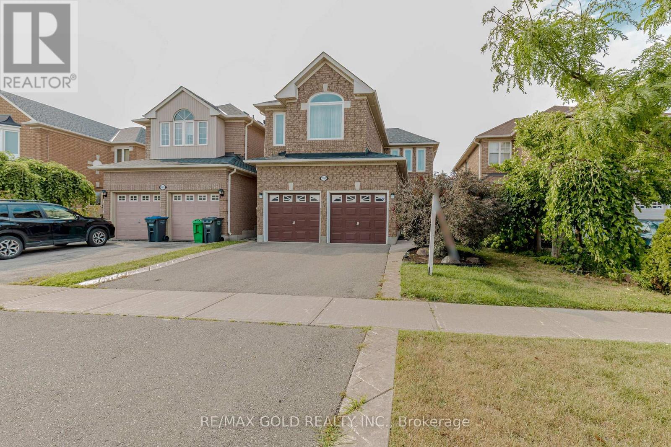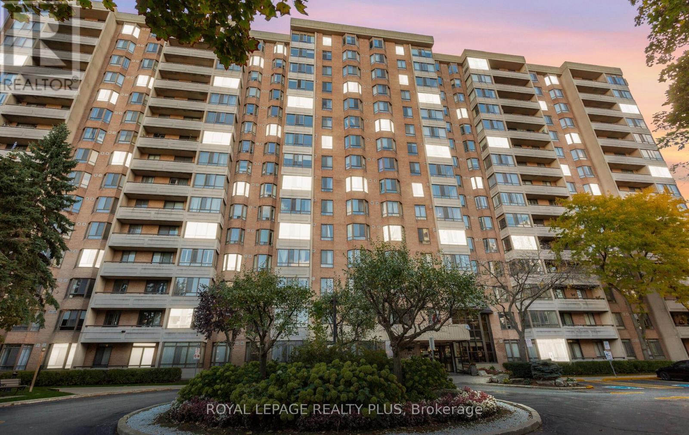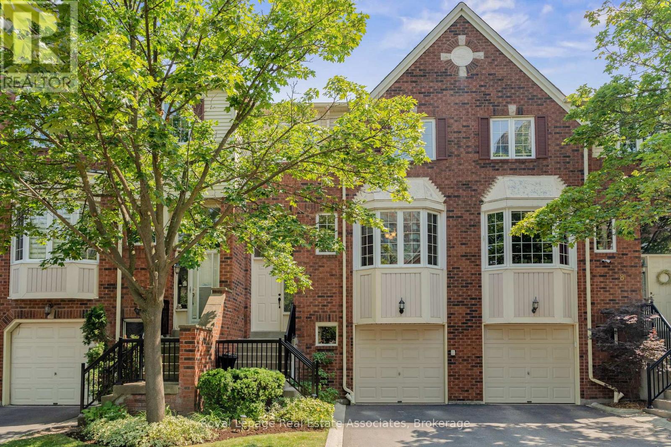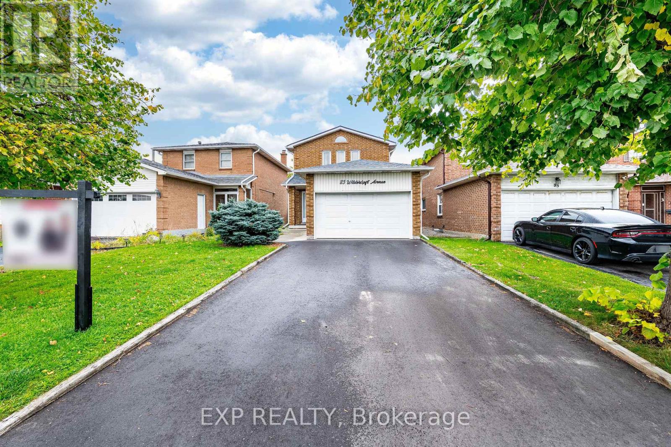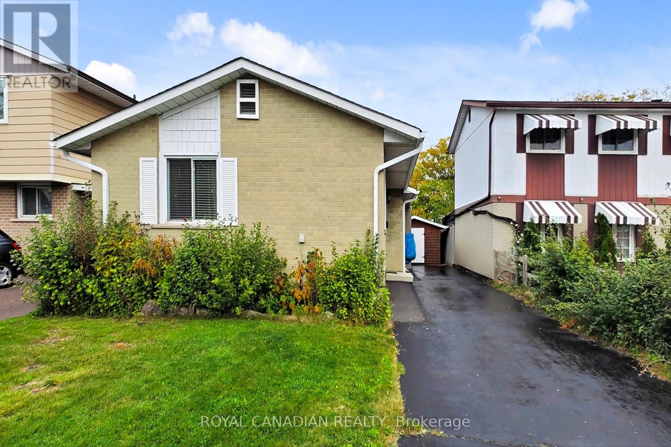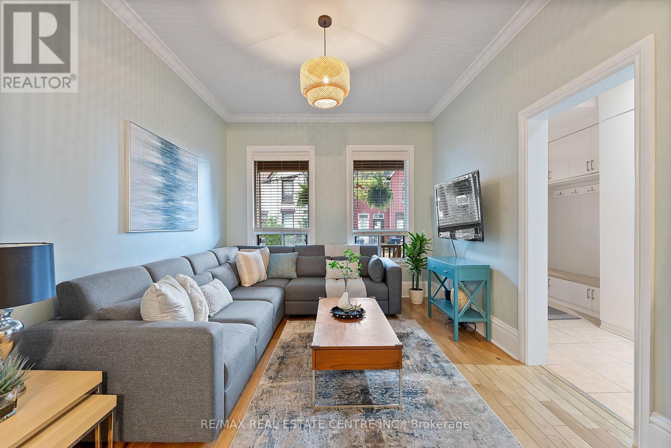37 Lavinia Avenue
Toronto, Ontario
Renovated 2 Story With Addition Located On One Of Swansea's Prime Family Friendly Streets! Unusually Deep Landscaped Back Gardens Along With Potential For 3 Car Parking. Offering Nearly 3250 Sq. Ft. Of Beautifully Finished Living Space, This Detached 3+1 Bedroom, 4-Bath Home Combines Thoughtful Design, Quality Finishes, And A Family-Friendly Layout In Toronto's Highly Sought-After Swansea Neighbourhood. The Bright Open-Concept Main Level Features Hardwood Floors, LED Lighting, And A Well-Appointed Kitchen With Granite Counters, Stainless Steel KitchenAid And Bosch Appliances, A Large Pantry, And A Convenient Pass-Through To The Dining Room. French Doors From The Living Room Open To A Private Fenced Backyard With A Composite Deck, Perfect For Outdoor Dining And Entertaining. Upstairs, The Spacious Primary Suite Includes A Walk-In Closet, Sitting Area, And A 4-Piece Ensuite With A Rain Shower. Two Additional Bedrooms, A Skylit Family Bathroom, Office, And A Walk-In Linen Closet Complete The Level. Second Floor Office Space Can Be Easily Converted Into 4th BEDROOM. The Finished Lower Level Offers A Full Kitchen, Recreation Room, Above-Grade Windows, And A 3-Piece Bath-Ideal For Guests, Extended Family, Or An In-Law Suite. The Property Offers Rear Parking And A Wide Mutual Drive Leading To A Detached Garage With Loft Storage And A Brick Driveway. Steps To Vibrant Bloor Street Shops, Cafés, Subway Access, Rennie Park, Swansea PS, And High Park. A Turnkey Gem Offering Space, Style, And Location. (id:60365)
1025 Shaw Drive
Mississauga, Ontario
Discover this stylish four-bedroom, three-and-a-half bathroom home set on an impressive144-foot deep lot in the vibrant Lakeview neighbourhood of South Mississauga. Offering nearly2,000 square feet of above-grade living space, this home is filled with character and thoughtful details-9-foot ceilings on the main floor, expansive windows that flood the space with natural light, a cozy gas fireplace, and rich hardwood floors throughout. The spacious layout includes generously sized bedrooms, two with private ensuites, and an exceptional outdoor space perfect for entertaining or relaxing. Ideal for working professionals and growing families seeking a balanced lifestyle, this home is just a short walk to groceries, coffeeshops, and parks. Enjoy a 3-minute drive to the heart of Port Credit or an easy commute downtown via the nearby GO train. (id:60365)
310 Nairn Avenue
Toronto, Ontario
310 Nairn Avenue isn't just a house its a fresh start with built-in opportunity at every turn. Step inside and feel the love in every detail, from the stylish quartz kitchen with gleaming stainless steel appliances to the warm, inviting living spaces perfect for family time or entertaining. You've got 4 generous bedrooms and 3 bathrooms, giving everyone their space. But here is the game changer: a fully separate 2-bedroom basement apartment with its own kitchen, laundry, and private walk-up ideal for in-laws, guests, or extra income. You'll find parking for two inside your double detached garage! and all of this in a vibrant, close-knit neighborhood near parks, schools, and everything you need. Whether you're growing your family, your future, or your investment portfolio this home is ready to deliver. (id:60365)
36 Shalom Crescent
Toronto, Ontario
Welcome to 36 Shalom Crescent, this fully updated and meticulously renovated property offers a blend of modern elegance and comfortable living. With fresh paint and new flooring throughout, this home feels bright, clean, and truly move-in ready. The main floor showcases an open and airy layout anchored by a stunning chefs kitchen, complete with stainless steel appliances, sleek cabinetry, and generous counter space. Upstairs you'll find three spacious bedrooms, each filled with natural light and ample closet space. The primary bedroom features a luxurious ensuite and a second full bathroom serves the remaining bedrooms. Close to transit, schools and shopping. (id:60365)
58 Frankton Crescent
Toronto, Ontario
Welcome to 58 Frankton Crescent, a spacious and well-kept semi-detached home in Toronto's York University Heights. This versatile back-split home features 3+3 bedrooms, 2 bathrooms, and ample space for families or as a cash-flowing investment (currently rented at $6,120/month).Enjoy a bright interior, separate entrance, private yard, and easy access to TTC, York University, Highway 401/407, and nearby parks. Location, location, location! Just minutes from Yorkdale Mall, a variety of grocery stores, and surrounded by some of the most delicious food options in the city, this home is also part of a friendly, pride-of-ownership neighborhood. It's within walking distance to elementary and high schools, the University of Toronto, community centers, trails, and so much more-making it ideal for families, students, or anyone looking for convenience and lifestyle. A fantastic opportunity to own or invest in a prime North York location! (id:60365)
3596 Nutcracker Drive
Mississauga, Ontario
EXCEPTIONAL RENOVATED HOUSE! This Gorgeous Bright 4+2 Bed Home Is Situated In The Well-Established Neighborhood Of Lisgar. This Home Feats. A Grand Double Door Entry Leading To An Open Concept Living & Kitchen Space Complete w/Quartz Countertops, Solid Wood Kitchen Cabinets, New Appliances & An Island w/Waterfall Countertop Perfect For Hosting Guests. Sliding Doors Off Kitchen Lead To Recently Built Spacious Deck. Laundry Room Conveniently Located On Main Floor & Feats. Quartz Countertop, Lots Of Cabinets, Backsplash &Built-In Sink. Upstairs Master Bedroom Feats. Beautiful Stand-Alone Bathtub, Floor To Ceiling Shower w/Built-In Shelving & Double Sink. 3Additional Bedrooms Upstairs, 1 w/Walk-In Closet, As Well As A Bright Bathroom w/Floor To Ceiling Shower & Built-In Shelving. Finally This House Feats. Apartment-Style Finished Basement w/Full Kitchen Complete w/New Appliances, A Bathroom w/Waterfall Shower Head In Floor To Ceiling Shower, Spacious Rec Room & 2 Additional Bedrooms. **EXTRAS** $300k+ Spent In Renovations. Located Near Hwy 403, 407 &401, Elementary & High Schools, Shopping Centers & Public Transportation. Full Legal Description: PCL 440-1, SEC 43M883; LT 440, PL43M883; S/T A RIGHT AS IN LT1188875 ; MISSISSAUGA (id:60365)
7399 Terragar Boulevard
Mississauga, Ontario
Welcome to this beautifully upgraded and meticulously maintained detached 4-bedroom home!! Located in a highly sought-after and family-friendly neighborhood!! This stunning, carpet-free residence offers a perfect blend of style, comfort, and functionality!! Ideal for growing families or those who love to entertain!! The main floor was recently upgraded with modern flooring in 2023 and the entire home has been freshly painted in a tasteful, neutral palette to suit any decor!! The spacious and open-concept layout is filled with natural light, creating a warm and inviting atmosphere throughout!! Upgraded Washrooms and Windows!! The main level features elegant lighting, including pot lights with dimmer switches, offering both ambiance and convenience!! The upgraded hardwood staircase adds a touch of sophistication and leads to a fully finished basement designed for enjoyment, complete with a sleek wet bar, perfect for entertaining guests or creating your own personal retreat!! Additional highlights include outdoor pot lights that surround the entire home, enhancing curb appeal and providing added security!! Large deck in the Back Yard !! The impressive double-door front entry features decorative glass with iron inserts!! The basement also offers a cold cellar and ample storage space!! Situated within walking distance to excellent schools, parks, shopping centers, GO Station, and bus routes!! This home offers unmatched convenience for commuters and families alike!! Every inch of this property has been thoughtfully upgraded with quality finishes and attention to detailready for you to move in and enjoy!! Don't miss this incredible opportunity to own a turnkey home in a prime location! (id:60365)
Ph8 - 5 Lisa Street
Brampton, Ontario
Rarely Offered Penthouse Near Dixie & Queen! Warm And Inviting 3+1 Bedroom, 2-Bath Penthouse In A Very Well-Managed Building - Offering 1,407 Sq. Ft. Of Living Space, Comparable To Many Freehold Homes But At A Much Lower Price. The Open-Concept Layout Features Parquet and Laminate Flooring Throughout, A Kitchen with Marble Flooring, Granite Countertops, And A Custom Backsplash, plus Marble Flooring In The Solarium. Soak In Breathtaking Views From This Upper-Floor Vantage Point - Including Spectacular Sunsets That Fill the Sky with Colour Every Evening. Building Amenities Include Tennis and Basketball Courts, An Outdoor Pool, Sauna, Exercise/Party/Billiards/Library Rooms, Along With A Terrace, Playground, And 24-hour Security. An Unbeatable Central Location, Just Steps from Bramalea City Centre, Hwy 410, Parks, Schools, Transit And Much More! *Bedrooms 2 and 3 - currently used as family and office - were virtually staged as bedrooms.* (id:60365)
7 - 4605 Donegal Drive
Mississauga, Ontario
Beautifully Upgraded Executive Townhouse in Prime Location! This spacious and meticulously maintained townhouse is loaded with quality upgrades and located in one of Mississauga's most desirable neighbourhoods, Erin Mills. From the moment you step inside, you'll appreciate the thoughtful updates and pride of ownership throughout. The over-sized eat-in kitchen is a standout feature, complete with granite counterts, abundant cabinetry and a bright bay window that floods the kitchen with natural light. The open-concept living and dining area is perfect for relaxing or entertaining, featuring rich hardwood flooring and a cozy wood-burning fireplace - a rare and charming feature.Upstairs, you'll find large, sun-filled bedrooms with plenty of closet space, fresh paint and brand-new hardwood floors. The spacious primary retreat includes a full 3-piece en-suite and double closets. Both upstairs bathrooms include upgraded vanities with lots of storage and stylish finishes. Additional upgrades include a natural gas line for an outdoor BBQ and a roof that is just 3 years old. The finished lower level offers a large additional living space with a walk-out to an over-sized private deck - perfect for summer gatherings. Enjoy direct garage access from the lower level, as well as a full-size separate laundry with extra storage space. Located just minutes from Credit Valley Hospital, Erin Mills Town Centre, top-rated schools, community centres, parks, churches and with easy access to major highways including the 403 and 401 - this home is move-in ready and checks every box for families, professionals, and investors alike. Don't miss this opportunity to own a truly turn-key home in a vibrant, convenient, and family-friendly community! (id:60365)
83 Wildercroft Avenue
Brampton, Ontario
This Charming 3+1 Bedroom, 2 Bathroom Detached Home Offers Modern Comfort In The Sought After Brampton North Community. The Main Level Features A Bright Combined Living And Dining Room With Stylish Laminate Flooring And A Walkout To The Fully Fenced Private Backyard. The Eat In Kitchen Boasts Ceramic Tile Flooring, Crisp White Cabinetry And A Cozy Breakfast Area. Upstairs You Will Find 3 Comfortable Size Bedrooms, Large Primary Suite With A Large Closet, 2nd Bedroom Offers A Walk-In Closet. The Finished Basement Adds Additional Living Space Complete With A Cold Cellar, Lots Of Storage Space, Large Recreation Room Featuring Wainscotting Throughout. A Bonus Room Currently Equipped As A Functional Hair Salon Which Can Be Easily Converted Into A 4th Bedroom, Home Office Or Playroom. Located In A Prime Family Friendly Neighbourhood, Walking Distance To Trinity Common Mall, Schools, Parks And Transit. Live Close To It All! Chinguacousy Park, Gage Park, Century Gardens Recreation Centre And Bramalea City Centre. Enjoy Quick Access To Major Highways, 410 & 407 And Mount Pleasant Go Station Making Commuting A Breeze. (id:60365)
17 Haley Court
Brampton, Ontario
Beautifully maintained solid brick bungalow just minutes from Chinguacousy Park! Main floor features a bright open-concept layout, 2 spacious bedrooms, powder room, and 4-pc bath. Modern chefs kitchen with quartz countertops and stainless steel appliances. Basement offers a separate covered entrance, 2 bedrooms , 2 full baths, and a full kitchen . Recent upgrades include roof, furnace, AC (under 5 yrs), 100 AMP electrical, copper wiring, and gas heating. Large private backyard with no rear neighbors and insulated garden shed. Close to schools, parks, transit, and Highway 410. A true gem in Brampton's most desirable area! (id:60365)
35 Miller Street
Toronto, Ontario
Welcome to 35 Miller St - a charming and spacious 4 bedroom family home just steps to Toronto's vibrant Junction community! This is one of the LARGEST townhouses in the area. This beautifully maintained 2-storey home offers the perfect blend of comfort, character, and convenience. The bright open-concept living and dining area features hardwood floors, crown moulding, and soaring 9-ft ceilings, creating an inviting space for everyday living and entertaining. The renovated kitchen (2023) showcases new custom cabinetry and a walk-out to a private backyard - ideal for outdoor gatherings. Enjoy your morning coffee or unwind in the evening on the newly built front porch deck (2023). Upstairs, you'll find four generous bedrooms filled with natural light, while the finished basement offers a large recreation room, 3-piece bath, and plenty of storage. Surrounded by parks in every direction - Carlton, Wadsworth, Earlscourt, Perth, and Campbell Park - this location is unbeatable. You're moments from the Junction, High Park, Roncesvalles, and St. Clair, with easy access to trendy local cafes, restaurants, the new Campbell Library, Stockyards shopping, and multiple grocery stores. The West Toronto Railpath is nearby, offering direct connections to GO Transit, Dundas West subway, and the UP Express - just 6 minutes to Union Station and 20 minutes to Pearson Airport. Major updates include roof (2020), AC (2016), waterproofing (2012). Parking Available to rent from the neighbour. (id:60365)

