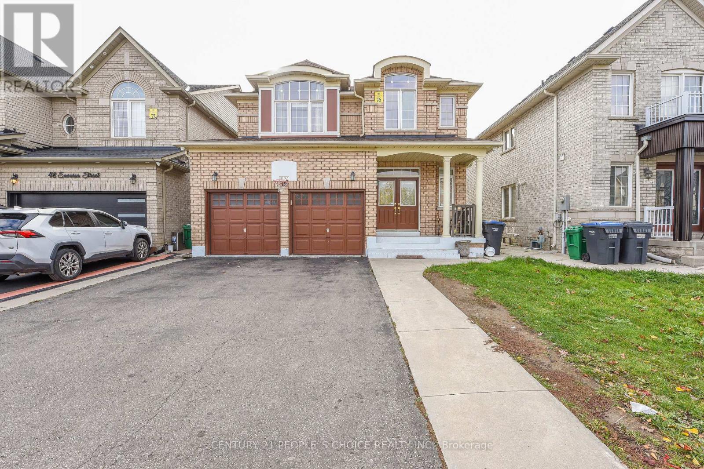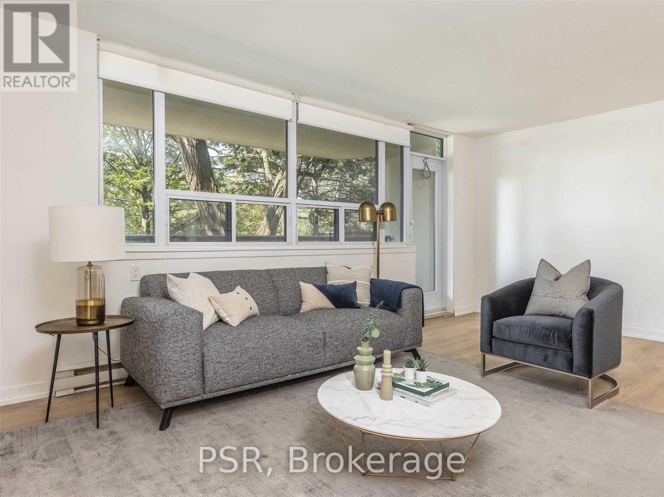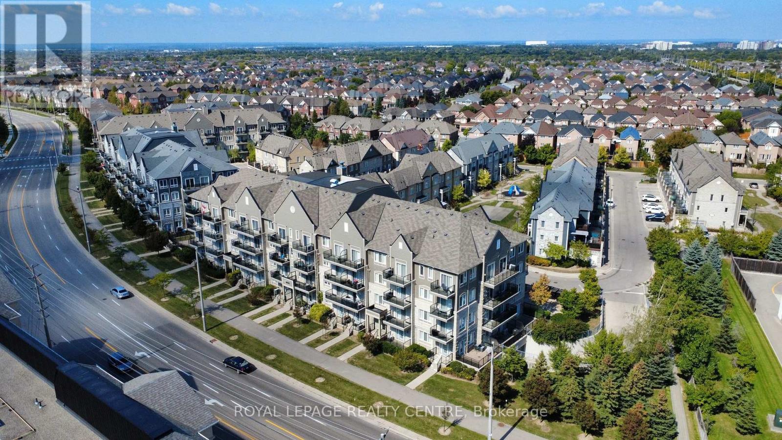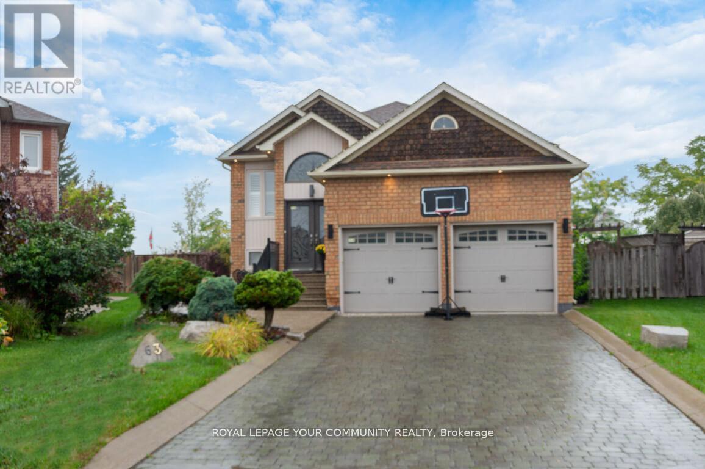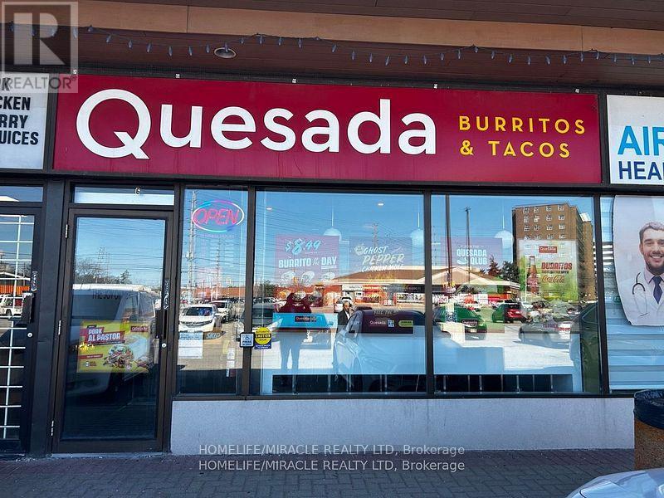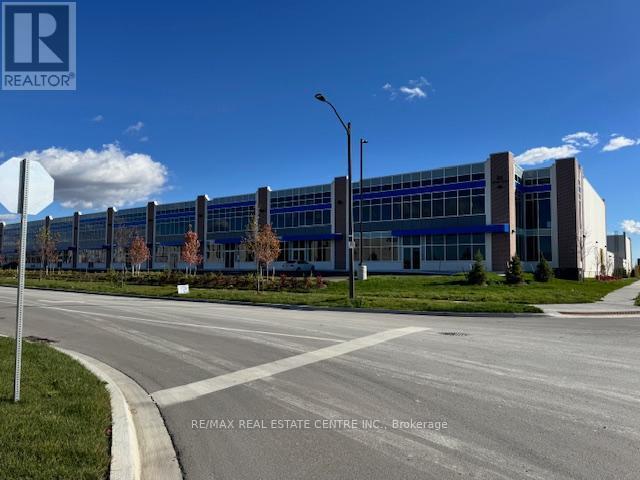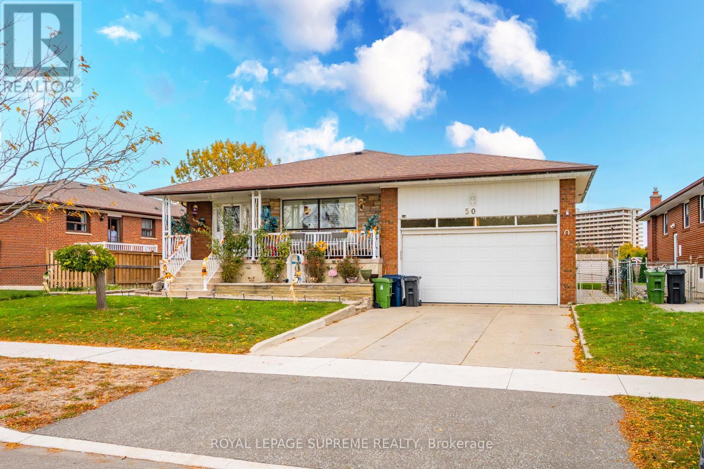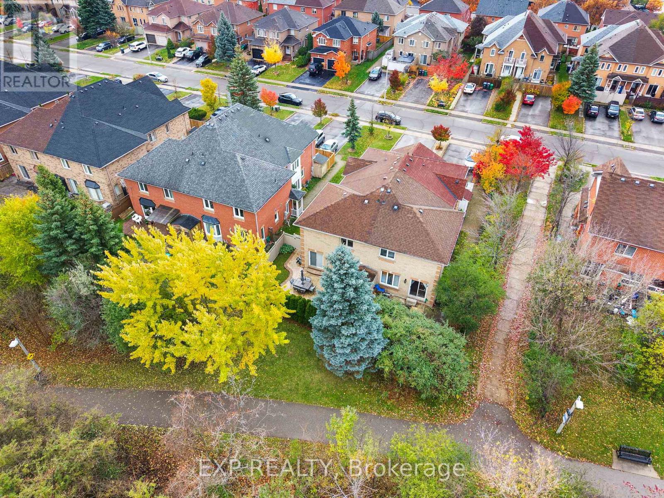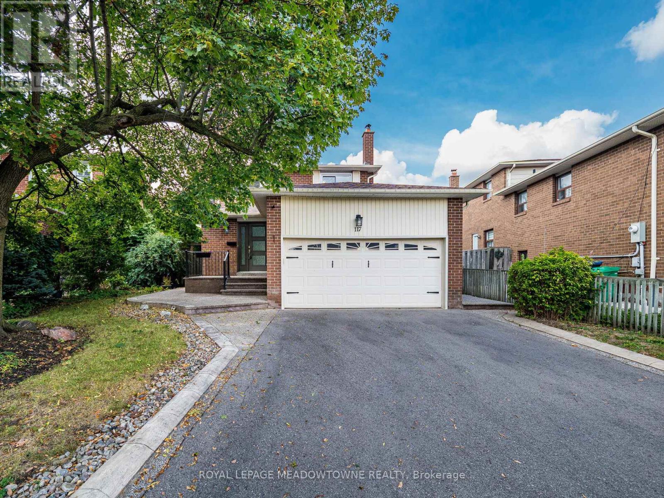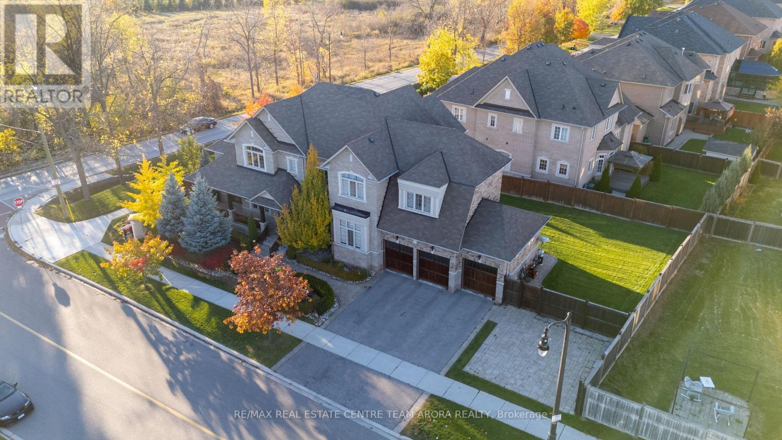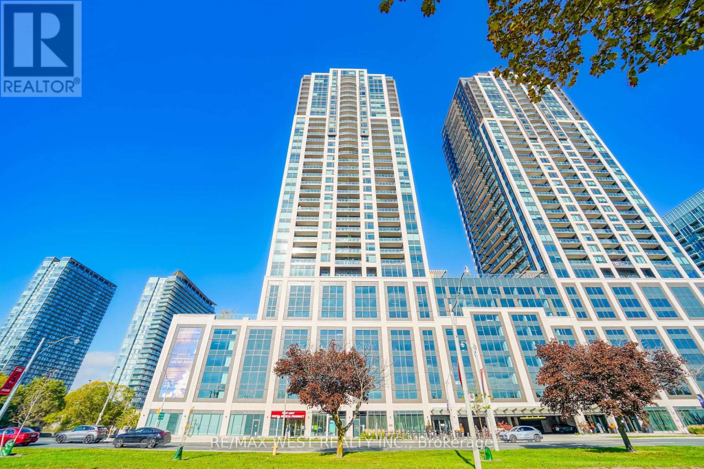50 Severin Street
Brampton, Ontario
Stunning Detached Loaded With Upgrades In The Most Prestigious Neighborhood, Open Concept Layout, Upgraded Chef Delight Kitchen W/Stainless Steel Appliances & Quartz Ctps, Gas Fireplace, Hardwood Flooring, Oak Stairs, Pot Lights And Many More!! Master W/5pc Ensuite and 2 Other Good size Bedrooms, A Good Size Backyard W/Deck, Finished Basement W/ Separate Entrance. It's A Must-See Property! Don't Miss!! (id:60365)
208 - 240 Markland Drive
Toronto, Ontario
Rental Incentives Galore! 1 Month FREE + $1,000 Move-In Bonus! Welcome To 240 Markland - Enjoy Like-New Renovations In This Spacious 1 Bedroom, 1 Bathroom Suite Spanning Over 700 SF! Functional, Open Concept Living Space With Chef's Kitchen, Like New, Full Sized Appliances, Quartz Counters & Oversized Island. Primary Retreat Offers Walk-In Closet And Large Windows. Spa-Like 4 Pc. Bathroom & Large Private Balcony. Residents Of 240 Markland Will Enjoy Access To The BRAND NEW Amenities Located In Adjoining Building - Including State Of The Art Fitness Centre & Studio, Party Room & Social Lounge, Media/Movie Room, Co-Working Area, Children's Play Area, & Dog Wash. Outdoor Amenities To Be Completed In 2026 - Include: Lounge & BBQ Courtyard, Children's Playground, & Fenced In Dog Run. Located Steps From TTC, Parks, Schools And Much More! (id:60365)
113 - 3055 Thomas Street
Mississauga, Ontario
An Incredible Opportunity For A First-Time Buyer Or Downsizer! This Beautiful Bachelor Unit Is Ready For You To Move In And Make It Your Own. The Open, Airy Feel Is Accentuated By Soaring 9-Foot Ceilings And Easy-To-Maintain, Carpet-Free Floors. Nestles In A Peaceful And Quiet Neighborhood, You'll Still Have Unbeatable Access To Major Transit Routes, Including The 403, Public Transit, And The Streetsville Go, Making Your Commute A Breeze. (id:60365)
63 Rolling Hills Lane
Caledon, Ontario
Comfortable and Functional Family Home in Bolton. Welcome to this stunning raised bungalow, perfectly situated on a quiet cul-de-sac in the heart of Bolton. This rare ravine lot offers a large, irregular pie-shaped property with the ultimate backyard retreat- a private ravine setting filled with birdsong and framed by breathtaking sunsets. Main Level Features: Bright , practical and spacious layout with 3 bedrooms and 3 bathrooms. Primary bedroom on the main floor with a 3-piece ensuite and walk-in closet. Open-concept design featuring a large eat-in kitchen with walk-out to the deck, ideal for morning coffee or evening dinners overlooking nature. Combined living and dining area with newly laid engineered hardwood flooring, updated trim, pot lights, and a stunning built-in feature wall with electric fireplace in the main living room that adds warmth to family gatherings. Renovated main bathroom and refreshed staircase with new railing and pickets add a modern touch. Basement Highlights: Full-size open-concept kitchen with plenty of space for extended family or hosting friends. Bright recreation/family room with a cozy gas fireplace, perfect for movie night or game. Tile flooring throughout, a 3-piece bathroom, and laundry room for convenience. Exterior & Location: Double car garage with an interlock driveway and walkway. New soffit pot lights and a lawn sprinkler system. Landscaped front yard and a backyard retreat like no other- private, serene, and alive with birds, all set against the backdrop of beautiful evening sunsets. Walking distance to parks, schools, shops, and all amenities. Easy commute via Hwy 427 and the upcoming Hwy 413.This home combines modern upgrades, functionality, and a one-of-a-kind natural setting the perfect choice for families looking for comfort, convenience, and a touch of tranquility right in Bolton. (id:60365)
3417 Derry Road E
Mississauga, Ontario
Excellent opportunity to own a profitable, turnkey Quesada Burritos & Tacos franchise. Fully equipped and tastefully branded with high-traffic location and loyal customer base. Just step in and start earning from day one!Extras: (id:60365)
C10 - 85 Inspire Boulevard
Brampton, Ontario
Scale your Business Desires W/Brampton's Newest Commercial Condo. Build With A State Of The Art Vision To Maximize Exposure. Effectively Sized Unit Provides Rear Shipping Access By1 53' Accessible Dock Level Door. Industrial Unit Consists of 28' Clear Ceiling Height Throughout. Lots of Permitted Uses. List Of All Permitted and Non Permitted Uses In The Attachments. Some Retail Also Allowed. (id:60365)
50 Wheelwright Crescent
Toronto, Ontario
Nestled on a quiet, family-friendly crescent in the Jane and Steeles community, **50 Wheelwright Crescent** offers the perfect blend of space, comfort, and convenience. This well-maintained home features a functional layout with bright principal rooms, a spacious kitchen ideal for family gatherings, and a private backyard retreat. The neighbourhood itself is a true highlight-surrounded by mature trees, parks, and trails, while just minutes from York University, the new Finch West LRT, and quick highway access. Residents enjoy nearby shopping at Yorkgate Mall, quality schools, community centres, and a strong sense of community that continues to make this pocket of North York so sought-after. This is a home that truly combines lifestyle, location, and value. (id:60365)
70 Pressed Brick Drive
Brampton, Ontario
Welcome to 70 Pressed Brick Drive, a home that's been loved, cared for, and thoughtfully updated by its original owners. Step inside to find a newly renovated kitchen that practically sparkles, perfect for both gourmet experiments and midnight snacks. The spacious layout flows effortlessly into a bright living space that feels both cozy and elevated, the kind of place where memories practically make themselves. Upstairs, you'll find two spacious bedrooms, each with a walk-in closet big enough to finally retire that overstuffed dresser. The finished basement adds even more living space, great for movie nights, home workouts, or a hobby that needs just a little more room. Out back, your private, professionally landscaped backyard is facing the Etobicoke creek making it a real showstopper! With no rear neighbours, you can sip your morning coffee in peace or host barbecues that end only when the stars come out. This isn't just a home, it's the start of your next chapter. (id:60365)
117 Fairglen Avenue
Brampton, Ontario
Welcome to 117 Fairglen in Brampton! This 3+1 bedroom, 4-bathroom home sits on a desirable pie-shaped lot with no sidewalks, offering ample parking. The main floor boasts hand-scraped hardwood, a spacious family room with a wood-burning fireplace, and an updated 2 piece bath with granite. The renovated kitchen features granite counters, pot drawers with electrical, pantry, pendant lighting, and new 2025 appliances, with a walkout to a 300 sqft composite deck (2024) with lighting, privacy screen, and electricity. Upstairs, the primary retreat offers hardwood floors, an oversized walk-in, and 2 piece ensuite, with two additional well-sized bedrooms and an updated 4 piece bath. The finished basement includes a rec room, laundry, 3 piece bath with glass shower, and rough-in plumbing. With 200 amp service, tankless water heater, updated windows, and fresh paint (2024), this move-in ready home blends comfort and updates in a fantastic family-friendly location. (id:60365)
336 Wendron Crescent
Mississauga, Ontario
4+2+1 Bedrooms | 6 Bathrooms | Finished Basement with Separate Entrance | Over 4,000 sq ft of Living Space! Step into this impeccably maintained 2-storey detached residence-offering 2,698 sq. ft. of thoughtfully designed living space-in one of Mississauga's most sought-after neighbourhoods. Blending contemporary style with functional comfort, this home is perfectly positioned within walking distance to top-rated schools, public transit and every amenity you could wish for.Interior Highlights Main Floor: Inviting foyer opens to a bright, open-concept living and dining area, complete with engineered hardwood floors. The gourmet kitchen features quartz countertops, stainless-steel appliances and a dine-in nook overlooking the private backyard. A convenient 2-piece powder room completes this level. Second Floor: Four generous bedrooms, including a king-sized master suite with a walk-in closet and a spa-inspired 5-piece ensuite. Three additional bedrooms share a well-appointed full bath. Basement Apartments: Separate entrance leads to a fully finished basement apartment, suitable for 3 separate groups-ideal for multi-generational living or rental income-complete with living area, in-suite laundry and ample storage. Exterior & Neighbourhood Triple-wide driveway and attached garage Professionally landscaped, fully fenced yard with patio space for summer entertaining Steps to playgrounds, parks, community centre, shopping and MiWay stops This stylish and desirable home delivers modern upgrades throughout and exceptional versatility. Don't miss the opportunity-book your private tour today! (id:60365)
2 Berkwood Hollow
Brampton, Ontario
The extraordinary 5+2 bedroom luxury detached home in Brampton's prestigious Credit Valley community. This stunning residence combines high-end upgrades and a newly built legal walk-up basement, offering over 3,700 sq. ft. above grade plus a professionally finished basement, perfect for multi-generational living or rental potential. covered porch with glass railing leads into an impressive open-to-above foyer adorned with custom tiles and a crystal chandelier. The living room features 10-foot ceilings, crown molding, wainscotting, smooth ceilings, and hardwood flooring, while the formal dining room boasts 15-ft coffered ceilings, custom double fiberglass doors, and dual walkouts to the front porch and backyard. The chef's dual-tone kitchen is a culinary dream-complete with built-in Thermador and Wolf appliances, pot filler, under-mount lighting, large centre island, and quartz finishes. The breakfast area opens to the backyard, while the cozy family room offers a feature wall fireplace, custom barn door, built-in speakers, and a tray ceiling. A main-floor office with wood panel walls and a custom laundry room with shelving adds convenience and style. Upstairs, the primary suite includes a double-door entry, a feature wall, a custom ceiling, and a walk-in closet with built-in organizers, complemented by a 6-piece ensuite with a freestanding tub, double sink, and a walk-in shower with mosaic tile accents. The second bedroom features vaulted ceilings, and the remaining bedrooms include semi-ensuites. The newly built legal basement apartment features a separate walk-up entrance, 2 bedrooms, a den, media room, open-concept kitchen, living area, and 2 full baths with standing showers, making it ideal for extended family or rental income. Located near Queen St W & Creditview Rd, this home is close to top-rated schools, parks, shopping, and major highways, offering luxury, comfort, and convenience in one perfect package. (id:60365)
2102 - 1928 Lake Shore Boulevard
Toronto, Ontario
Welcome to this stylish 1bedroom + den, Mirabella condo in the heart of Toronto's vibrant Lakeshore community! Featuring sleek modern finishes, an open-concept layout, and a bright and airy flow - this suite offers a contemporary living space perfect for urban lifestyles. Enjoy a spacious bedroom, modern kitchen, and a den that can be converted into an office space! Located steps from waterfront trails, TTC, shopping, dining, and parks. Luxury amenities including a pool, fitness centre, yoga studio, kid's play area, party/meeting room, rooftop patio, concierge, and more. Ideal for first-time buyers, downsizers, or investors seeking a prime Toronto location. EXTRAS: n/a (id:60365)

