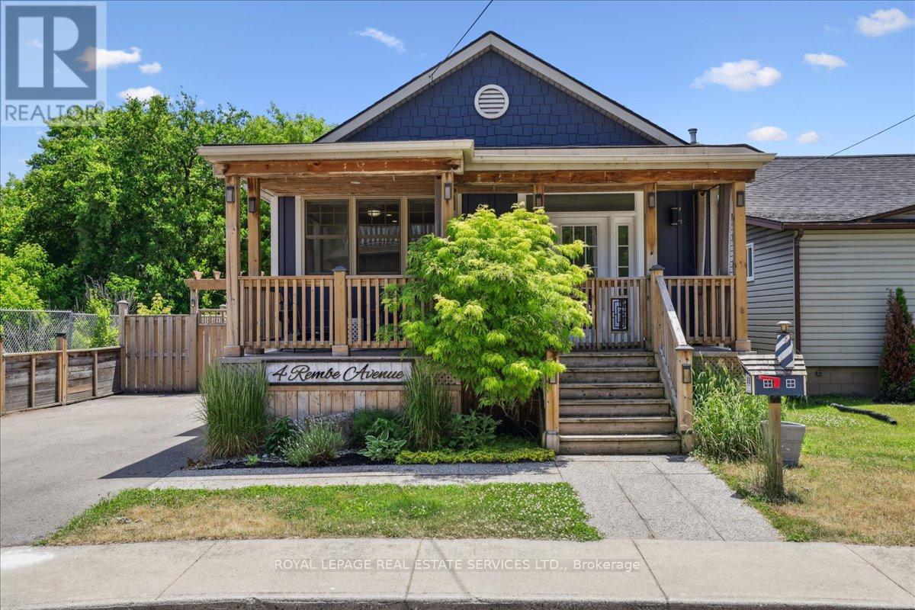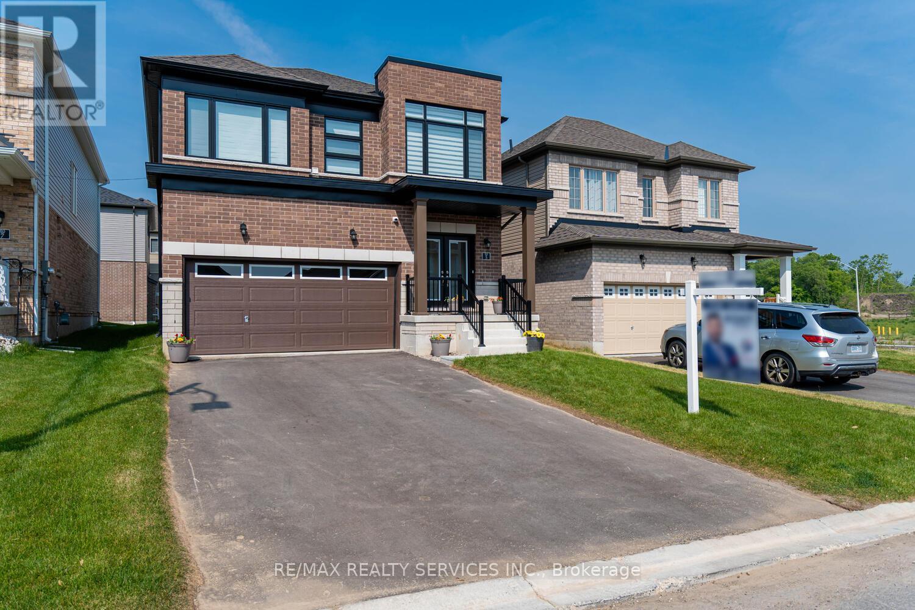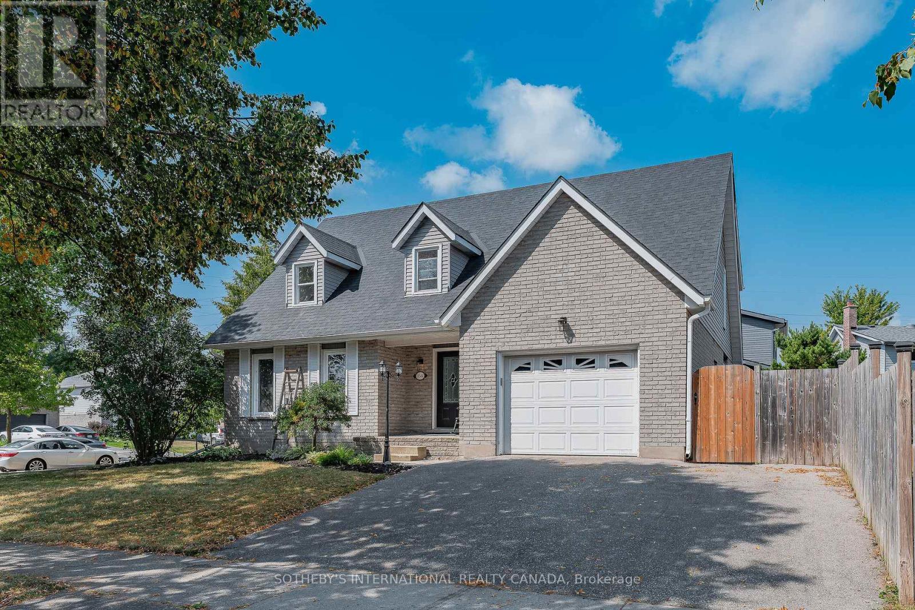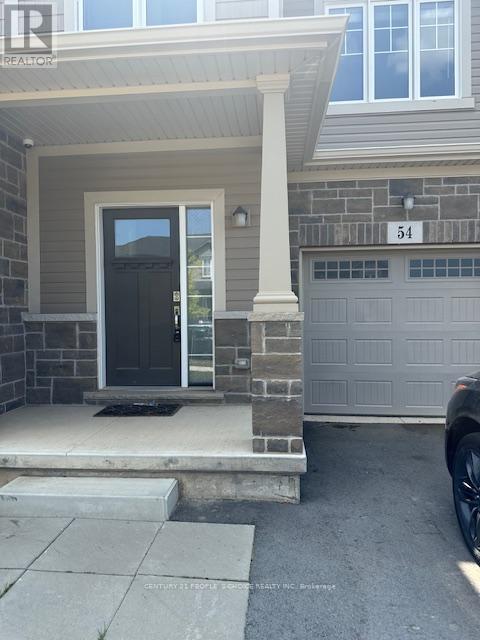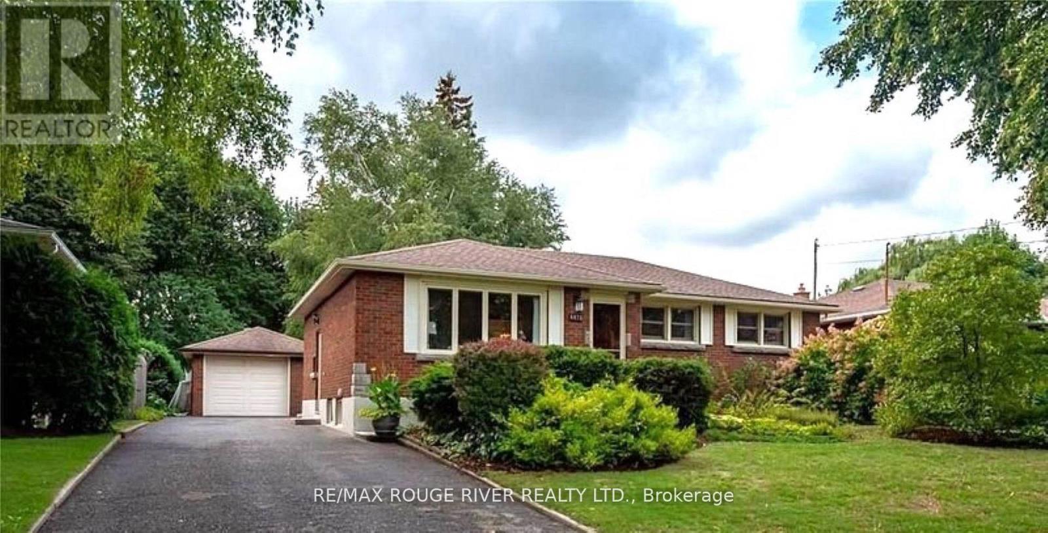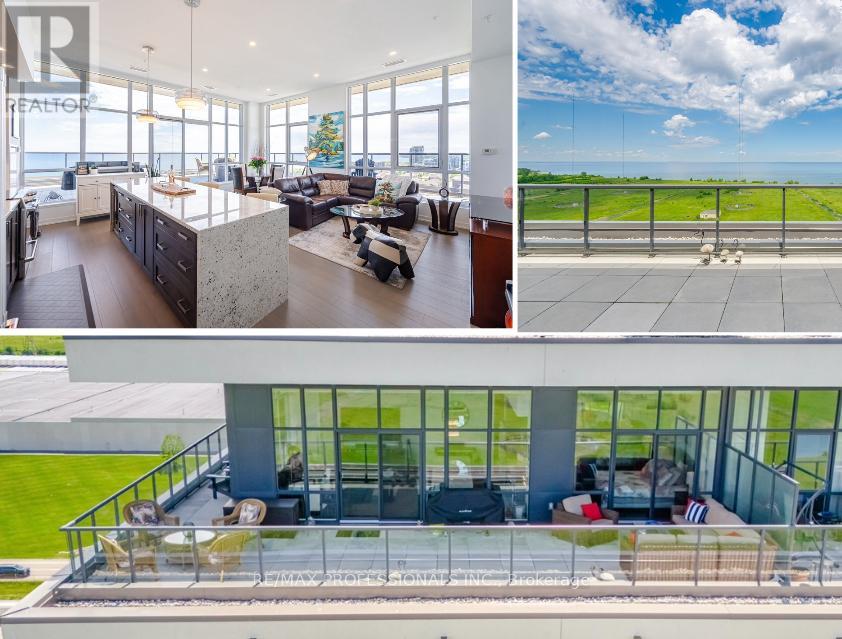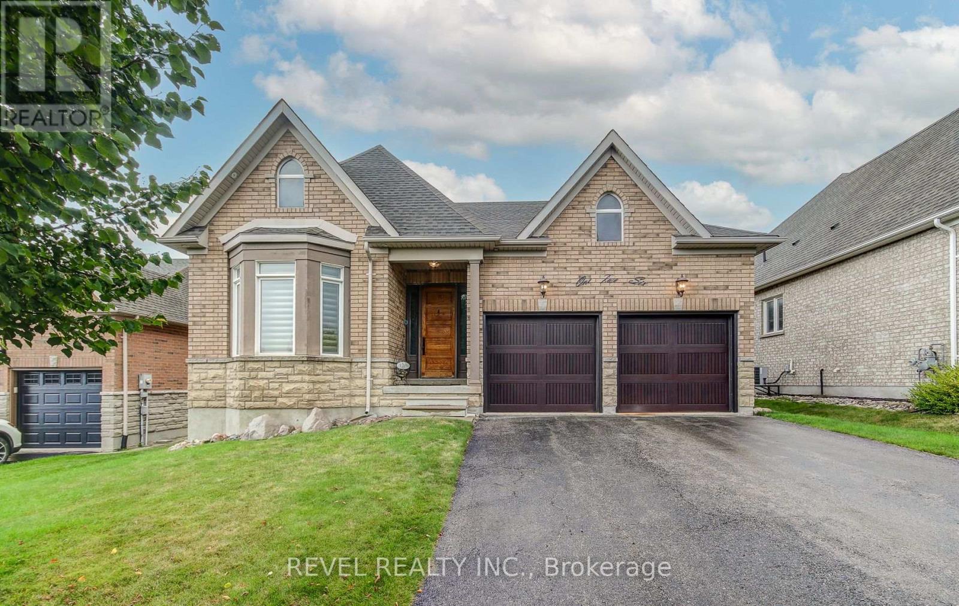4 Rembe Avenue
Hamilton, Ontario
Your search stops here! This stunning Hamilton Beach bungalow is the ultimate retreat from city life, showcasing a sleek, contemporary design with effortless style. Featuring two spacious bedrooms and two updated bathrooms, it perfectly balances comfort and sophistication in a serene lakeside setting. The home has seen several thoughtful updates; the addition of a shiplap feature wall at the front entrance; the installation of a custom fireplace mantel in 2022; and a full repaint of the main living area and back hallway in 2025, all contributing to a refreshed and welcoming space. The shed has been thoughtfully converted into a fully functional bunky, complete with drywall, insulation, flooring, and pot lights - offering a versatile space ideal for a home office or guest accommodations. Additional highlights include a spacious backyard with a waterline to the other shed, perfect for added convenience. Enjoy the scenic waterfront walking trail and nearby beach access just moments away. With easy highway access, commuting is both simple and stress-free. (id:60365)
124 Crumlin Lane
Hamilton, Ontario
Spacious & Meticulously Maintained Home In Highly Sought After Hamilton Community! Fully Landscaped Corner Lot Encapsulated By Well Manicured Mature Trees Offering Both Privacy & Beauty, Stunning Curb Appeal & Custom Wrap-Around Enclosed Porch, Recreation Centre, Gym, Sauna, Pool Tables, Horseshoe Pits, Shuffleboard, Weekly Activities & Outdoor Saltwater Pool All Within Walking Distance, California Shutters & Beautifully Updated Birch Flooring Throughout - Carpet Free! Professionally Painted, Sprawling Open Concept Layout, Truly The Epitome Of Family Living Exemplifying Homeownership Pride, Generously Sized Bedrooms, Spacious Layout Ideal For Entertaining & Family Fun Without Compromising Privacy! Open Concept Basement Awaits Your Personal Touch, Plenty Of Natural Light Pours Through The Massive Windows, Peaceful & Safe Family Friendly Neighbourhood, Beautiful Flow & Transition! Perfect Starter Or Downsize Home, Surrounded By All Amenities Including Trails, Parks, Playgrounds, Golf, & Highway, Ample Parking Accommodates Up To Four Vehicles, Packed With Value & Everything You Could Ask For In A Home So Don't Miss Out! (id:60365)
8554 Haldibrook Road
Hamilton, Ontario
Welcome to 8554 Haldibrook Road Where Country Charm Meets Modern Comfort! This beautifully maintained bungalow offers the peacefulness of rural living with the convenience of being just minutes from Hamilton, Caledonia, and major commuter routes. Nestled in a desirable, scenic community, this home is ideal for anyone looking to enjoy a quiet lifestyle without compromising on convenience or modern amenities. Step inside to discover a thoughtfully updated main floor, featuring gleaming hardwood floors and a gorgeous modern kitchen with quartz countertops perfect for both everyday living and entertaining. The renovated 4-piece bathroom adds a luxurious feel, while the finished basement includes a large, open 3 piece bath installed in 2024 and a cozy theatre room complete with in-ceiling speakers, making movie nights unforgettable. Three spacious bedrooms on the main level provide plenty of room for family or guests. This home has seen many recent upgrades that enhance both comfort and peace of mind. The siding, soffit, eavestroughs, and several windows were replaced in 2021, while the roof was done in 2015. The furnace and air conditioning system were updated in 2017, the jet pump was replaced in 2023, and the driveway was resurfaced in 2020. For added reassurance, the cistern was professionally cleaned and inspected in 2024. Outdoors, the property truly shines. The serene backyard features a tranquil pond, mature apple and cherry trees, and a fire pitperfect for relaxing evenings under the stars. A large 40-foot-deep detached garage/workshop provides ample space for vehicles, storage, or your next hobby project. Whether youre seeking a family home or a peaceful country retreat, this property is move-in ready and waiting for you. (id:60365)
5 Heming Street
Brant, Ontario
Welcome To This Stunning Modern Home In Paris! This 3+1 Bedroom Home Featuring Striking Modern Elevation And A Spacious Double Car Garage. The Main Floor Boasts A Bright, Open-Concept Layout Perfect For Entertaining, Including A Large Dining Area, A Cozy Great Room, And A Chefs Delight Kitchen Equipped With Stainless Steel Appliances And Ample Cabinetry. Upstairs, Unwind In The Expansive Media Room Perfect For Movie Nights Or A Second Lounge. The Luxurious Primary Bedroom Offers Not One, But Two Walk-in Closets And A Spa-Like 4-Piece Ensuite. Two Additional Generously Sized Bedrooms Provide Space For Family Or Guests. Conveniently Located On The Second Floor, The Laundry Room Adds To The Practicality Of This Home. Located In One Of Paris Most Sought-After Communities, This Home Blends Comfort, Functionality, And Style. (id:60365)
154 Covington Crescent
Kitchener, Ontario
Welcome to 154 Covington Crescent. Quietly located on a corner lot in the Forest Hill neighbourhood of Kitchener. This beautifully maintained home offers over 2,100 SF of living space with modern updates throughout. Greeted by the warm and inviting living room with a gas fireplace- great for entertaining. Leading you into a flex/bonus room for an additional family room, den or home office. The stunning kitchen features Quartz counters and backsplash, beautiful walnut cabinetry with SS appliances overlooking the dining area with glass sliding doors to the rear yard. Heading to the upper level you will find upgraded stairs and railings, a spacious primary bedroom featuring large double closets, three additional generously sized bedrooms with an updated five piece bathroom- perfect for your family's comfort. The partially finished lower level features a recreation room for more living space, a rough-in for a bathroom, utility room with laundry facility and lots of storage space. A newer oversized deck in the backyard for all your hosting needs and/or outdoor dining experience. The fully fenced spacious yard offers plenty of space to add a playground or pool in the future. Notable features include: roof (2019), driveway (2022), deck (2022) and eavestrough (2022), bathroom & kitchen (2025). Conveniently close to schools, parks, public transit, shopping and amenities. Don't miss your opportunity to live at 154 Covington Crescent, completely move-in ready for any growing family. (id:60365)
54 Lymburner Street
Pelham, Ontario
Mountain view built, Briar Model 1339 sq feet 3 BR, 2+1 bath, 2 story row-town w/att. garage, open-concept living, Enter thru a welcoming foyer, main floor powder room, kitchen open to dining area and Great room (patio doors to large rear yard). , S/S appliances, Laundry room in 2nd Floor, primary BR w/ full ensuite & WIC. Close to Niagara college/Brock University/Library/Meridian Performing Arts Centre, all amenities. (id:60365)
44 Pentland Road
Hamilton, Ontario
Welcome to 44 Pentland Rd, a modern and move-in-ready family home in one of Waterdowns most desirable neighborhoods. Recently updated throughout, this 3+1 bedroom property combines style, comfort, and functionality. The bright, open living areas feature oversized windows and pot lights, creating a warm and inviting atmosphere. A sleek kitchen with quartz countertops and stainless steel appliances flows seamlessly to the private, fully fenced backyardperfect for relaxing or entertaining. Upstairs youll find three spacious bedrooms, a newly renovated main bathroom, and the convenience of bedroom-level laundry. The thoughtfully finished basement offers a living room, bedroom, 3-piece bath, its own laundry, and a full kitchen with new appliances, making it ideal for an in-law suite or potential rental income, with a permit available for a separate entrance. Additional highlights include a sunroom entry, mudroom with storage, heated garage, new roof (2020), furnace, AC and water heater (2021), and fresh concrete pathways (2024) that boost both accessibility and curb appeal. Close to trails, parks, schools, shopping, and restaurants, this home offers the perfect blend of modern upgrades, flexible living space, and unbeatable location. (id:60365)
6478 Brock Street
Niagara Falls, Ontario
This appealing three bedroom Detached brick bungalow sits on a park like premium lot of 60 x 171 Ft in the desirable sought after Stamford, North End area in Niagara Falls Freshly painted throughout this home is inviting, open and bright with its many windows, updated kitchen with granite counters, tile backslash, breakfast island, and sliders to patio and lovely treed backyard. Special features include hardwood flooring, tile flooring, and newer lighting. There are three bedrooms on the main level. The basement is an additional family space with large rec room, laundry room and three piece bath Great potential for in law suite separate entrance. The backyard is large and nicely landscaped with plenty of room for gatherings. There is a nice size detached garage for car storage has a long driveway to park cars.. Close proximity to local schools, parks, easy access to major highways and public transportation, shopping, Proximity to beautiful Niagara River, Niagara River Botanical Gardens, and plenty of walking trails. (id:60365)
35 Pantano Drive
Hamilton, Ontario
Welcome to 35 Pantano Drive a beautifully maintained all-brick 4+2 bedroom, 3.5-bath detached home offering over 3,000 sq. ft. of total living space, nestled on a quiet, family-friendly crescent on Hamilton Mountain. Designed with comfort and sophistication in mind, this elegant residence features 9 ft ceilings on the main floor, hardwood flooring, pot lights throughout, formal living and dining areas, a bright family room with a gas fireplace, and a high-end kitchen renovated in 2023, showcasing extended-height cabinetry, quartz countertops, a full-height backsplash, generous pantry storage, and premium stainless steel appliances. The second floor offers four generously sized bedrooms, including a spacious primary suite with a walk-in closet and private ensuite, as well as the convenience of an upper-level laundry room. All bathrooms are upgraded with quartz countertop vanities and stylish modern finishes. The fully finished basement adds versatility with two additional bedrooms, a full bathroom, a large recreation area, and a cold room. Step outside to enjoy the landscaped backyard with greenspace views, a large deck, garden shed, and interlock patio. Additional upgrades include an interlocking driveway (2022), new roof (2021), inside entry from the garage, automatic garage door opener, and manicured curb appeal. Conveniently located just minutes from William Connell Park, top-rated schools, shopping, and major highways, this move-in-ready home offers the perfect blend of space, luxury, and location. (id:60365)
Ph1504 - 550 North Service Road
Grimsby, Ontario
Luxurious Waterfront Penthouse with Panoramic Views! Experience upscale living in this exquisite waterfront penthouse boasting breathtaking views of the lake, sunsets, escarpment, and city skyline. This expansive open-concept suite spans over 1,100 sq. ft. of interior living space, complemented by approximately 900 sq. ft. of private terrace, perfect for entertaining. Featuring 2 bedrooms, 2 spa-inspired bathrooms, and 2 walkouts, this penthouse is thoughtfully designed for both comfort and style. Enjoy 11' ceilings, wall-to-wall and floor-to-ceiling windows with motorized blinds, flooding the space with natural light. The sun-filled living and dining area seamlessly connects to a chef-inspired kitchen with a grand waterfall center island and high-end appliances, leading to the expansive terrace. The primary bedroom offers stunning lake views, terrace access, and a spacious mirrored closet. The second bedroom showcases escarpment views, a large mirrored closet, and a Murphy bed (negotiable). Includes 2 side-by-side parking spaces and 2 lockers. Over $100K in upgrades throughout. Fabulous amenities include a concierge, rooftop patio, party room, gym, yoga studio, and ample visitor parking. Ideally located minutes from Grimsby on the Lakes dining, shopping, parks, trails, Costco, the QEW, and just 40 minutes from Niagara-on-the-Lake and local wineries. Don't miss this rare opportunity to own a premier penthouse in one of the areas most desirable waterfront communities! (id:60365)
7863 Alfred Street
Niagara Falls, Ontario
Welcome to 7863 Alfred Street, Niagara Falls a beautifully maintained luxury home in the prestigious West Wood community. This classic 2-storey detached residence offers almost 1,800 sq. ft. of living space on an expansive 50 X 124 ft lot, blending timeless charm with modern upgrades for the discerning buyer. Step into an impressive open-concept main level, where the bright living and dining areas flow seamlessly into a spacious eat-in kitchen appointed with elegant quartz countertops. California shutters and a skylight (added in 2017) fill the space with natural light and elevate the home's sophisticated aesthetic. The main level provides convenient access to a 2-piece powder room and direct entry to a heated, attached garage perfect as a workshop, entertainment space, or man cave. Upstairs, discover three generous bedrooms, all brimming with natural light. The serene primary suite boasts dual closets and a private Ensuite bath. The remaining bedrooms each offer ample closet space and share a thoughtfully appointed four-piece bathroom, all finished with quartz counters for a touch of luxury. Separate-Entrance Finished Basement enjoys Ideal for Rental Income or as a cosey relaxation guest suite with a wood-burning fireplace and abundant storage. Recent updates include new flooring, California shutters, a new roof, upgraded A/C, and select new windows. Enjoy privacy and tranquility in the fully fenced, professionally landscaped backyard ideal for entertaining, children, or pets. A newer shed offers added utility and storage, while the wide lot presents future possibilities for outdoor amenities. Situated in Niagara Falls sought-after West Wood neighbourhood, this residence is close to top-rated schools (Forestview Public, Westlane Secondary, Our Lady of Mount Carmel, and Saint Michael Catholic High), vibrant parks, shopping, and major commuter routes. The area is renowned for family-friendly amenities and a welcoming atmosphere. Schedule your private showing today. (id:60365)
126 Aberfoyle Mill Crescent
Puslinch, Ontario
Welcome to 126 Aberfoyle Mills Cres a private residence in the heart of Puslinch's most desirable community. This beautifully upgraded home offers style, elegance, and function at every turn. Enjoy newly upgraded garage doors with an organizers dream full panel organization system, custom Hunter Douglas window coverings throughout, all upgraded light fixtures, pot-lights and chandeliers, surround sound system in the family room, closet organizers in every closet, and a spa-inspired ensuite with jet shower system accompanied by his and her closets. With beautifully vaulted ceilings, light and airy finishes, spacious kitchen this home is one for the books. Future-ready with rough-ins for central vac, intercom system, and a basement bathroom, plus large upgraded basement windows for plenty of natural light. The community itself offers access to 20 Plus Acres of Trails and Forests, a Putting Green for residents, with a Pergola overlooking the pond, this is the perfect balance of privacy and connection. Practical upgrades include a water softener and brand new furnace & A/C (2024). Step outside to your private outdoor retreat with very large outdoor accommodations, perfect for entertaining or quiet evenings. (id:60365)

