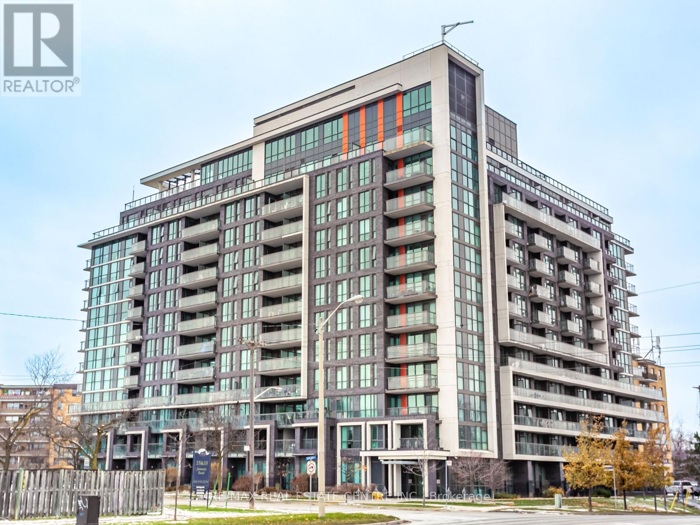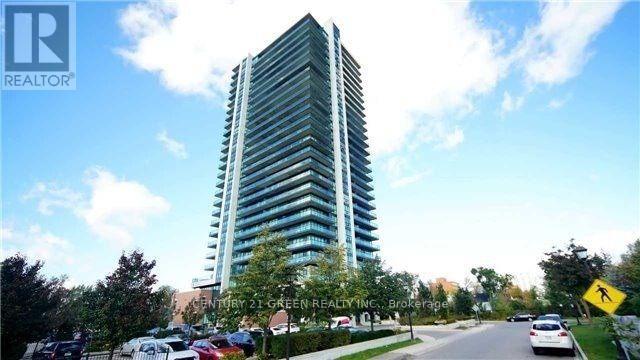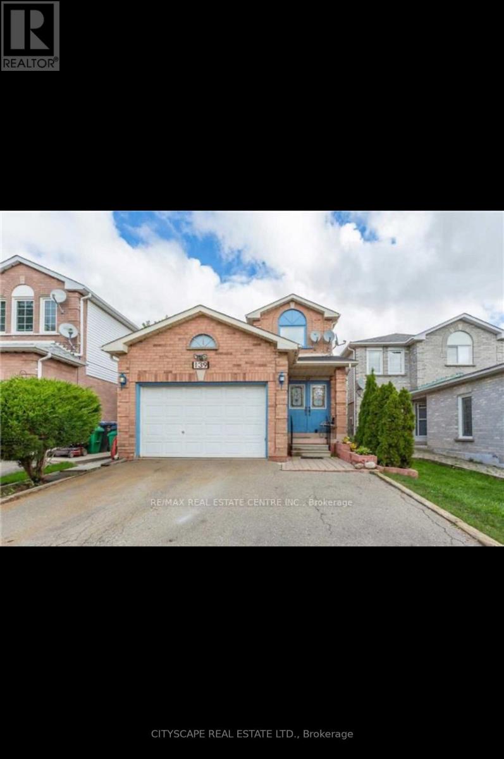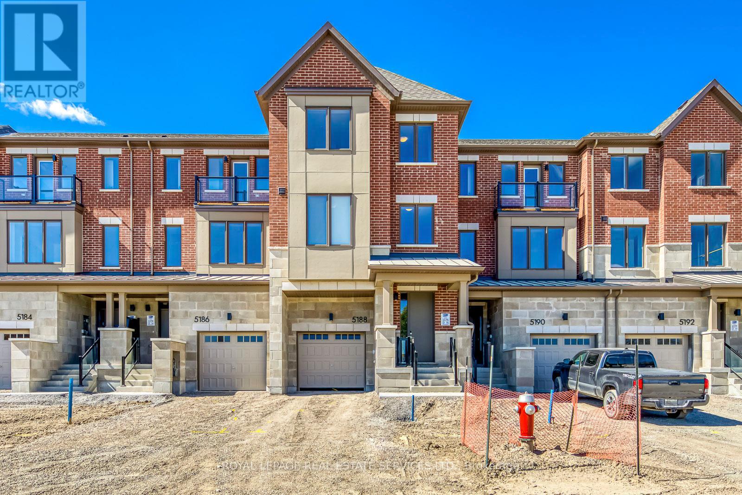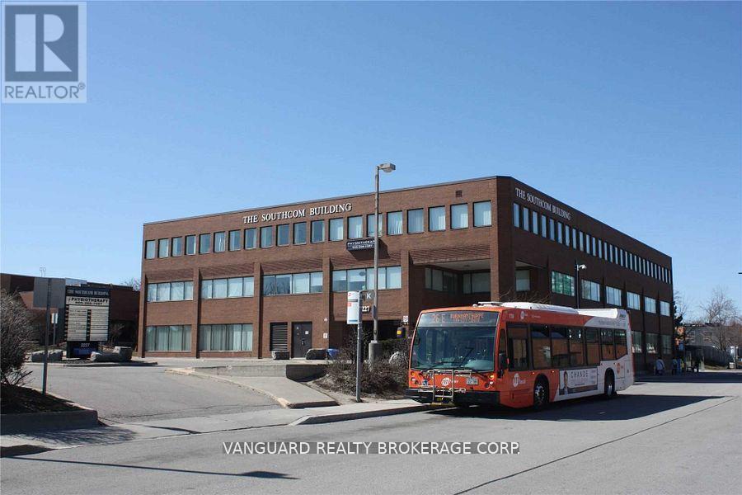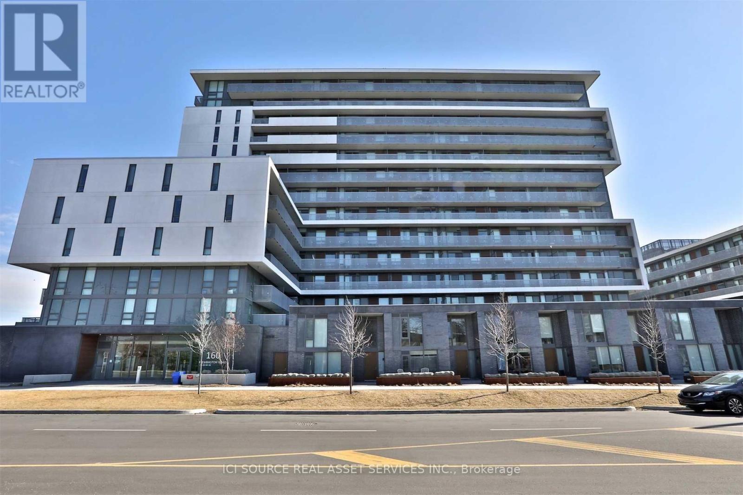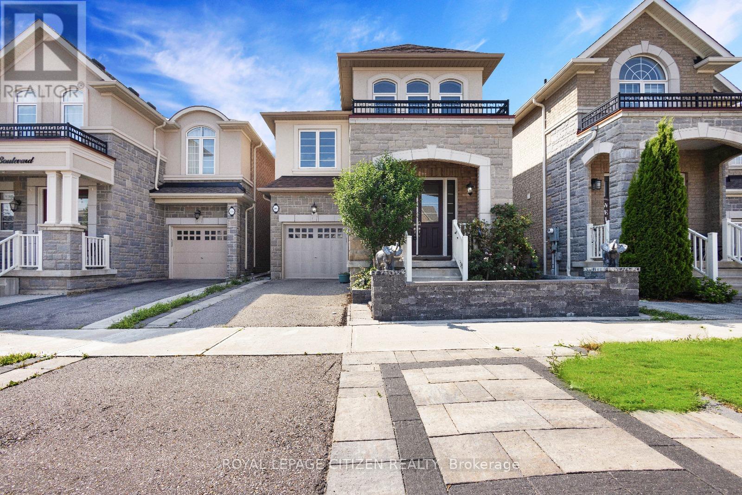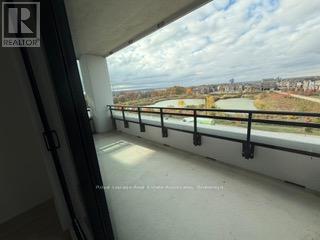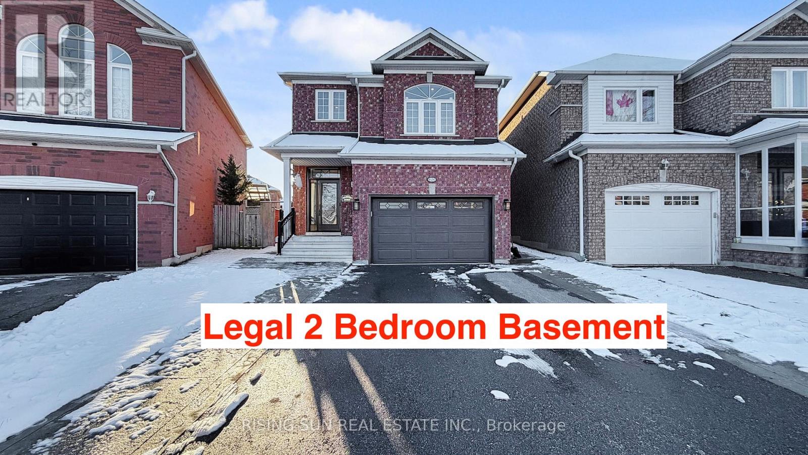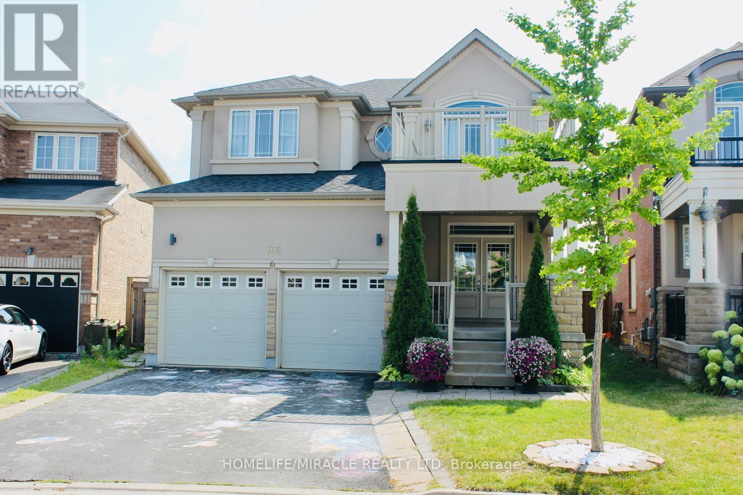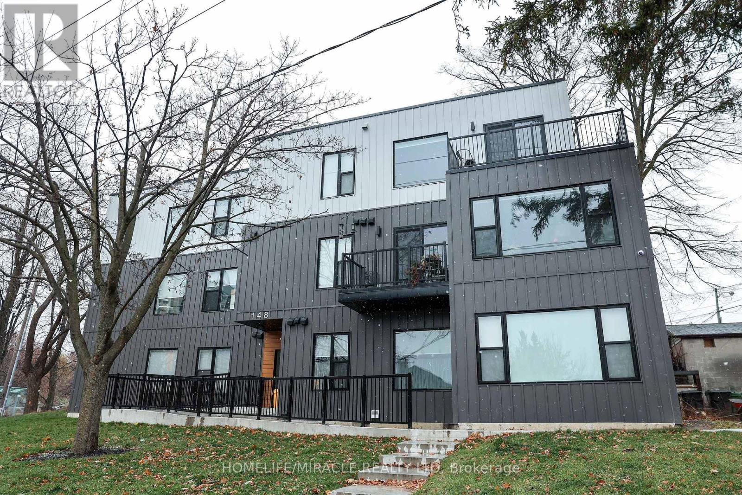720 - 80 Esther Lorrie Drive
Toronto, Ontario
Welcome to this super bright 1-bedroom, 1-bath condo in a spectacular neighbourhood. This inviting suite features laminate flooring throughout, an open-concept living/dining area, a kitchen with plenty of cupboards, a spacious bedroom, and a large laundry room with ample storage. Enjoy unbeatable convenience with shopping, transit, schools, parks, a church, and the casino just minutes away. The building offers great amenities, including a concierge, lots of visitor parking, a rooftop terrace with BBQs, an indoor pool, a gym, and a party room. Parking and a locker are included. (id:60365)
501 - 100 John Street
Brampton, Ontario
Beautiful Park Place Condo for Sale! This bright and spacious 1+Den unit offers plenty of natural light with an open, airy view. Features include granite countertops, upgraded backsplash, marble bathroom vanity, porcelain tile in the entryway, stainless steel appliances, and a large terrace with a gas BBQ hookup. Enjoy top amenities: gym, games room, party room, and a rooftop terrace with BBQ area. Walking distance to the GO Station, Gage Park, Rose Theatre, City Hall, shops, and restaurants. Minutes to Hwy 410. A stunning, move-in-ready unit in an unbeatable location! (id:60365)
139 Ecclestone Drive
Brampton, Ontario
Excellent location - Located in Brampton West-Williams and Mclaughlin. Bedroom basement apartment -carpet free renovated washroom with full kitchen.1 parking is available. Separate Laundry is available. Do not miss this chance. Very Conveniently Located To Schools, Parks, Transit, Shopping, & Much More (id:60365)
5188 Viola Desmond Drive
Mississauga, Ontario
This stunning Executive Townhome provides 2342 SF above grade, with 2 ensuites. Primary ensuite is on the 3rd floor and the guest ensuite including a study/office is on the ground floor. This beautiful home offers spacious 4 bedrooms, 3.5 baths, and 9' high ceilings on the ground floor and second floor. Upstairs, the open-concept second floor features a charming Great Room, Dining Room, and Den-ideal for an intimate dinner or a quiet night in with the family. Step out to the private balcony for an evening cocktail. The light-filled third floor includes the primary bedroom with ensuite bath, plus bedrooms 2 and 3, all with ample closet space, and convenient upstairs laundry to make your life easier. Hardwood floors run throughout. This home is close to all amenities, including public transit, GO Station, parks, trails, shopping malls, hospital, UTM, top schools, banks, restaurants, cafes, and more, with easy access to all major highways. A true premium AAA location for your dream home. (id:60365)
302a - 2227 South Mill Way
Mississauga, Ontario
Great & convenient location, close to major routes. Located south pf Erin Mills Parkway and Burnhamthorpe Road, right next to South Common Mall. Mississauga Transit Hub next door includes Oakville Public Transit. Ample parking. Amenities in the area include: South Common Mall, SOuth Common Community Centre, Goodlife Fitness and numerous restaurants/Coffee shops. (id:60365)
525 - 160 Flemington Road
Toronto, Ontario
Spacious 2 Bedroom + 2 Full Bath at The Yorkdale Condo. Featuring Split Bedrooms, Open Concept Floor Plan, Luxurious Finishes Throughout, Laminate Flooring, Stainless Steel Appliances. Central Location, Just Steps To Ttc/Yorkdale Mall/ Allen Rd and Hwy 401. It's Just 1 Minute Walk To Yorkdale Station and Only 3 Minute Walk To Yorkdale Shopping Centre W/Top Of The Class Shopping Experience, Restaurants, Cinema, As Well As Go Bus Station, Hwy 401 That Connects To The Rest Of GTA. Amenities Include Fitness Rm, Party Rm, 24 Hrs Concierge, Outdoor Terrace, BBQ, Rooftop Patio, Visitor Parking Extras:1 Parking , 1 Locker Included, S.S. Appliances Fridge, Stove, Dishwasher, Washer, Dryer, All Electric Fixtures; Wdw Coverings.*** Non Smoker *** No Pet *** Tenant Pays Own Hydro, Internet, Cable. *For Additional Property Details Click The Brochure Icon Below* (id:60365)
304 Buick Boulevard
Brampton, Ontario
Beautifully maintained 4-bedroom, 3-washroom detached home in one of Brampton's most sought-after communities! The main floor features a spacious foyer, a cozy two-sided fireplace shared between the great room and dining area, and a kitchen equipped with granite countertops, ample cabinetry, and a breakfast bar. Upstairs, the primary bedroom offers a 5pc ensuite and walk-in closet, accompanied by three additional bedrooms and a 3pc main washroom. Main floor laundry with garage access provides added convenience. Freshly painted throughout and upgraded with new pot lights. The front patio has been completed with beautiful interlocking along with landscaping around the house. The 2-bedroom, 1-bathroom basement is over 60% complete. A separate entrance door has already been installed, and the HVAC, electrical wiring, and plumbing rough-ins are finished. The space includes a spacious living room and a dedicated laundry area. It is ready for you to complete with new drywall and painting. Ideally located near Highways 407, 401, and 410. (id:60365)
313 - 720 Whitlock Avenue
Milton, Ontario
Brand new, never-lived-in 1 bedroom + den suite in the highly sought-after Mile & Creek Condos. This bright and spacious unit offers beautiful views of protected greenspace from the living room, balcony, and bedroom. modern kitchen with soft-closing cabinets , stainless steel appliances, pot lights, and high-end laminate flooring throughout. Residents enjoy exceptional building amenities such as a media room, co-working space, fitness centre, concierge, social lounge, entertainment area, and an expansive rooftop terrace with BBQs, dining spaces, and a fireside lounge overlooking greenspace. Additional amenities include 24-hour concierge/security, a stylish lobby, pet spa, and smart-home technology for concierge communication and video security. Located in one of Milton's most desirable areas-close to parks, trails, schools, transit, Milton GO, shopping, and restaurants. A must-see unit that won't last! (id:60365)
20 Bramoak Crescent
Brampton, Ontario
Gorgeous detached home featuring 3 bedrooms and a spacious mid-level family room, which can easily be converted into a 4th bedroom located in a prime location. ***The layout includes a large eat-in kitchen with a dedicated dining area, granite countertops, and ample cabinetry. The primary bedroom offers a generous walk-in closet and a 4-piece ensuite with a soaker tub.***Additional highlights include a Legal finished 2 Bedroom basement with a separate entrance and ***an extended driveway accommodating up to 4 vehicles, and a 1.5-car garage*** Coffered Ceiling in Living Room, ***Pot lights everywhere *** The large pie-shaped backyard provides excellent outdoor space for families to enjoy.***Conveniently located minutes from Mount Pleasant GO Station. Burnt Elm Park, Food Basics, Tim Hortons, gas stations, salons, and various amenities are all within walking distance, providing exceptional convenience for daily living. (id:60365)
Upper - 766 Miltonbrook Crescent
Milton, Ontario
Beautiful 4+1 Bedrooms With 2.5 Baths. Located In A Family Oriented Neighbourhood. 9 Ft Ceilings On The Main Welcomes You To The Open Concept Layout. Upgraded Counters In The Kitchen & Bathrooms, Upgraded Hardwood Floor Throughout. Pot Light, Upgraded Porcelain Tiles, Family Size Kitchen W/Built In Appliances. Walking Distance To Schools, Hospitals & Many Amenities With Easy Access To The Hwy. Perfect Location! (id:60365)
2 - 148 Glenlake Avenue
Toronto, Ontario
Brand new studio unit available for October 1st occupancy on Glenlake Avenue in the desirable High Park area. This bright and modern suite offers contemporary finishes and an open layout. Pet-friendly building with unbeatable location-steps to High Park, Bloor West Village shops, cafes, restaurants, TTC, and minutes to downtown. (id:60365)
545 Runnymede Road
Toronto, Ontario
Discover this thoughtfully designed, turnkey home in the coveted Bloor West community. Plenty of natural light, the open-concept layout is perfectly suited for both family gatherings and entertaining guests. The designer eat-in kitchen is a features elegant quartz countertops, high-end appliances, and a generous pantry for your storage needs. Relax in the cozy family room, complete with a striking feature wall. Enjoy the convenience of a rare main floor powder room.Venture upstairs to find three spacious bedrooms, including a luxurious primary suite with double closets. Spa-like bathroom equipped with a large soaking tub, perfect for unwinding after a long day. The fully finished, open concept basement offers good ceiling height and additional living space, complete with laundry and stylish three-piece bathroom. Step outside to a landscaped and fenced backyard featuring a newer deck, perfect for summer evenings and entertaining. Generous parking for two cars. Located in highly desirable school districts. Enjoy all the neighbourhood amenities- including quick walk to TTC & family friendly parks. (id:60365)

