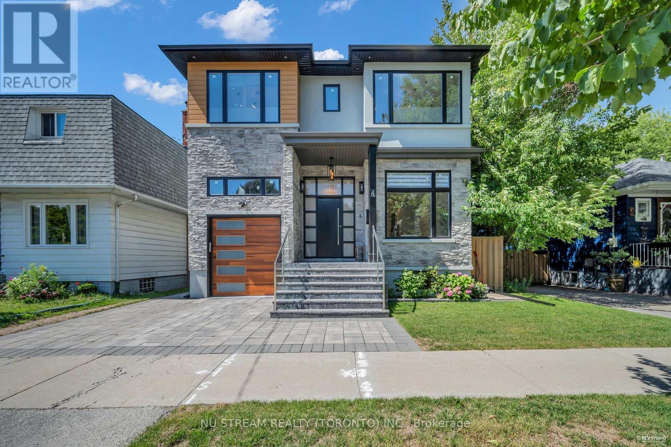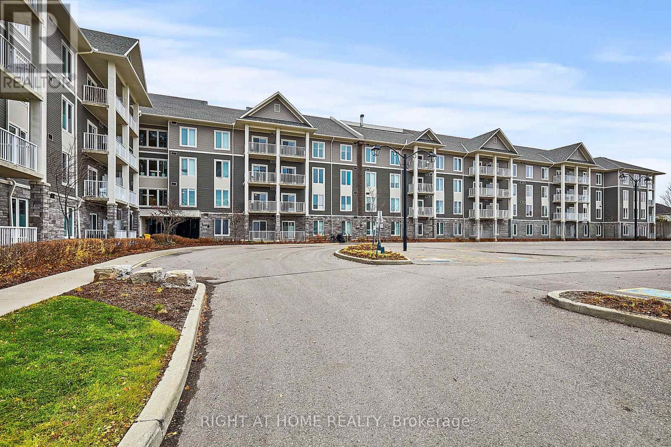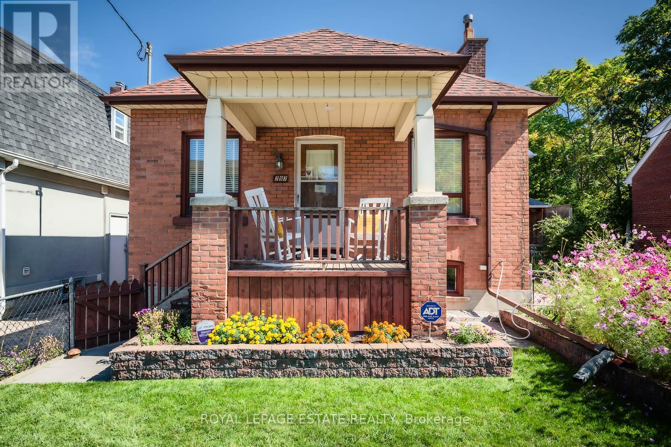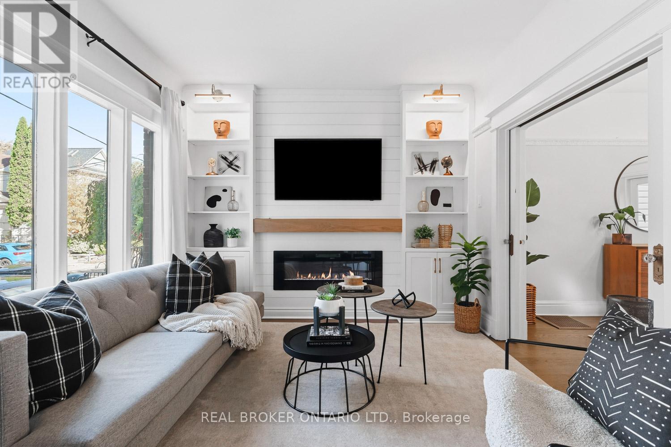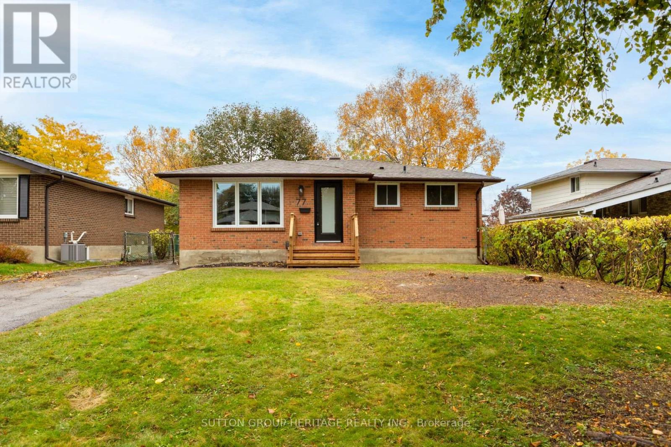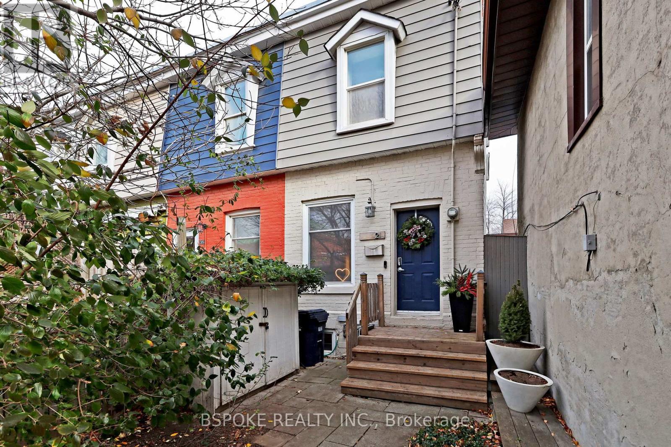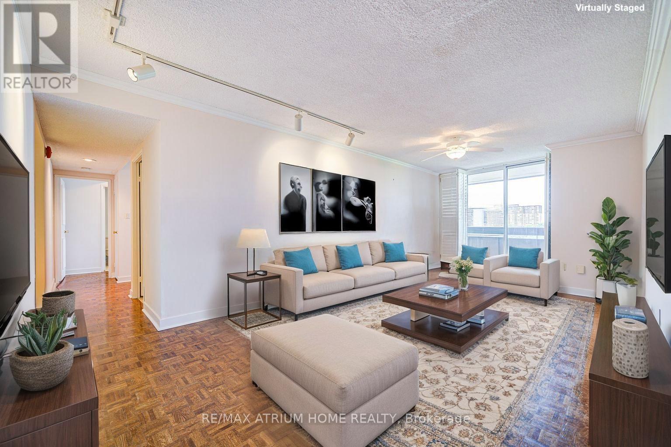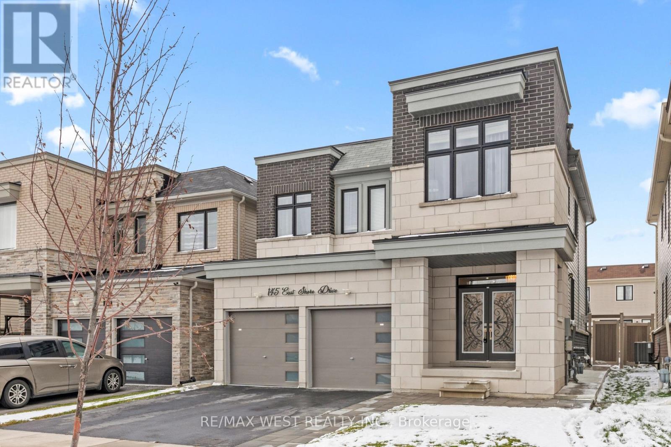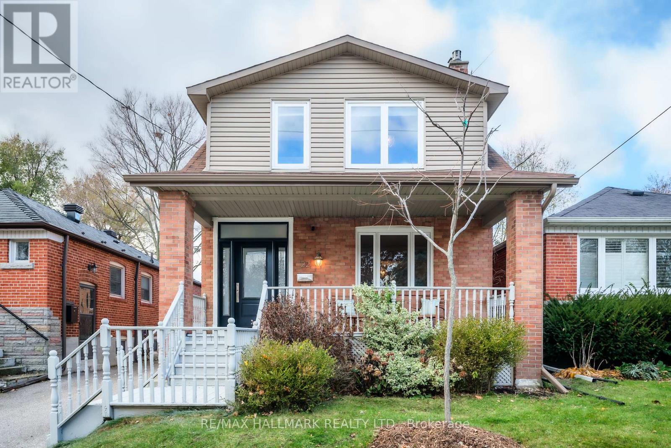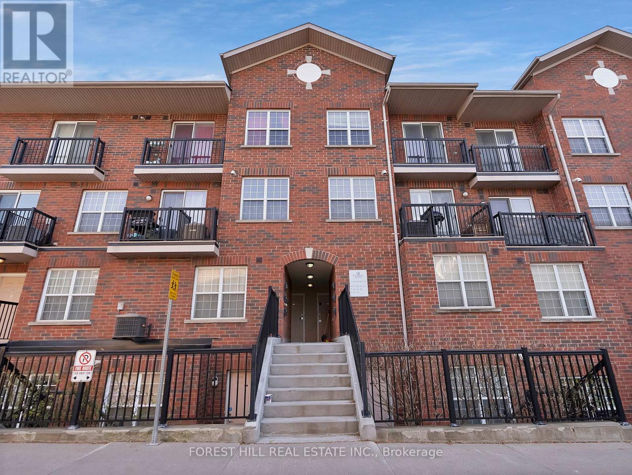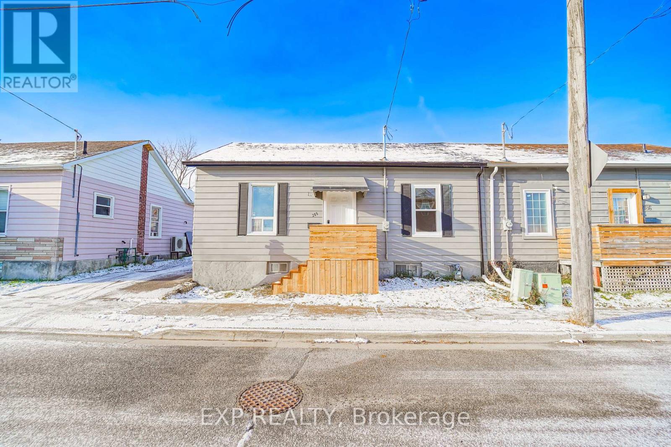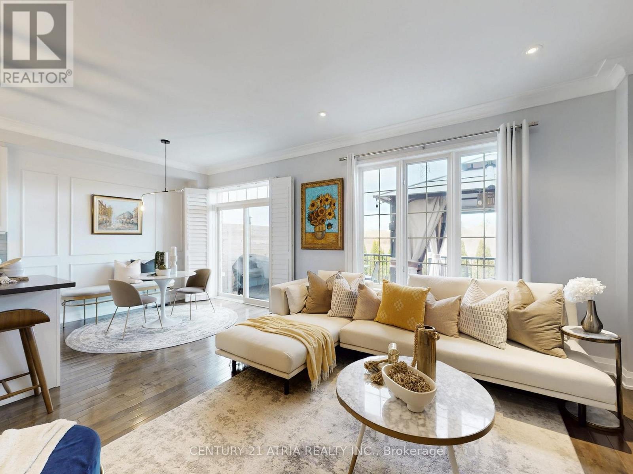4 Westbourne Avenue
Toronto, Ontario
This 5-year-old modern-style detached home features high-end finishes and is ideally located in the prestigious Clairlea community, backing onto a golf course and only a 2-minute drive to the subway station. The main floor boasts soaring 10-foot ceilings, while the second floor offers 9-foot ceilings. Premium American maple hardwood flooring runs throughout, complemented by a custom oversized waterfall island, open-concept living space, and a full set of top-of-the-line appliances. The entire home is equipped with abuilt-in speaker system, a fresh air ventilation system, smart thermostat, smart lighting, and integrated smart home appliances. This is truly the warm and comfortable home youve been dreaming of. *3D Tour is available. (id:60365)
201 - 290 Liberty Street N
Clarington, Ontario
Experience Modern Condo Living in the Heart of Bowmanville at Madison Lane. Welcome to this beautifully appointed 2 Bedroom, 2 Bath "Liberty" Model offering over 1,000 sq. ft. of thoughtfully designed indoor/outdoor living space. From the moment you enter, the suite feels bright, open, & inviting - thanks to its 9 foot ceilings. The upgraded gourmet kitchen sets the tone with quartz countertops, stainless steel appliances and a functional breakfast bar. The open-concept living and dining area is ideal for both everyday comfort & entertaining, featuring wide-plank laminate floors and a walk-out to your private balcony - perfect for morning coffee or relaxed evenings outdoors. Large windows throughout the suite fill the space with natural light. The primary bedroom provides a peaceful retreat with a generous closet & a stylish 4-pc ensuite bath complete with quartz counters & a deep soaker tub. The second bedroom offers flexibility for guests or a home office. A modern 3-pc bath with stand-up shower adds convenience for daily living. Additional features include full-size in-suite laundry and a coveted oversized utility/storage closet within the unit - excellent for keeping things organized. Parking is effortless with two included parking spots. Madison Lane is known for its quiet, well-maintained environment, secure key-fob entry, & welcoming community feel. Residents enjoy access to a fully equipped fitness centre, a spacious party room, & two elevators for easy mobility. All of life's essentials are just steps away - schools, parks, transit, shops, & restaurants. Minutes from downtown Bowmanville and offering quick access to Highways 401, 407, and 115, this location is ideal for commuters & local lifestyle seekers alike. This move-in-ready suite delivers comfort, style, & low-maintenance living in a highly desirable neighbourhood - an excellent opportunity for first-time buyers, professionals, and downsizers looking for a turnkey condo to call home. (id:60365)
297 Cedarvale Avenue
Toronto, Ontario
Welcome to this sweet and well-loved 2-bedroom, 2-bath home in one of East York's popular neighbourhoods. Cherished by the same family for over 40 years, this all BRICK 28 ft wide property is filled with warmth, charm, and endless potential. Whether you choose to restore its original character or rebuild to suit your vision, the opportunity is exceptional.Enjoy lovely established gardens, a welcoming community feel, and unbeatable walkability-just steps to the SUBWAY the Danforth, shops, cafés, and parks. PRIVATE PARKING off Mutual Driveway adds to the convenience.A wonderful place to call home, ready for its next chapter. (Furnace 2022, AC 2018, wiring & plumbing updates, waterproofing along with other updates). (id:60365)
7 Juniper Avenue
Toronto, Ontario
A peaceful Beach home in a vibrant community. A rare blend of calm and energy, 7 Juniper sits quietly just minutes from the heart of the Beach. Pull into your parking pad, a luxury not every Beach address offers. Step up to an entryway that's more than a passage: this mudroom wrapped with floor-to-ceiling windows offers room to store your shoes and hang up your coats. To sit and pull off your boots, enjoy a moment beside some of your plant collection, or sift through today's mail.Inside, vintage details like ornate trim and glass knobs reflect the home's history. French and pocket doors on the main floor let you shift the layout: open for connection or closed to define each space. The living room's bright, anchored by a fireplace and built-ins, perfect for a nap, or another try at styling your shelves. The dining room fits a full table for gatherings, and when the weather's right, its doors open to a deck and tree-lined yard, functioning as an indoor-outdoor space. The kitchen leads to the basement, where you'll discover an unexpected climbing wall connected to a rec room, perfect for movie marathons, game nights, and the latest TikTok trend. There's storage, a laundry room, and a full washroom too.Upstairs are three bedrooms, with the primary featuring built-in closets and room for a king bed. Original bay windows in the front bedrooms flood the floor with light, and the bathroom features a clawfoot tub, ready for bubble baths, book balancing, or just admiring a piece of the home's past. Juniper sits within a sought-after school district with Malvern C.I. and Williamson Rd. P.S. for French immersion. Just a short walk down, the calm vibe gives way to the energy of Queen St., lined with cafés, restaurants, and shops. Kew Gardens for markets and concerts. The Jazz Fest every summer. And when you need a break from it all, the boardwalk's there for morning runs, laid-back beach days, or a quiet bench with a view. (id:60365)
77 Claymore Crescent
Oshawa, Ontario
Discover modern living in this stylishly renovated 3+1-bedroom, 2-bath bungalow in Oshawa, with a bright, open-concept interior. Meticulously updated in 2025 with no detail overlooked, this home blends comfort, efficiency and contemporary design-just unpack and enjoy. Interior Highlights: Luxury vinyl plank flooring flows seamlessly throughout the entire house, both main floor and basement living areas. Custom kitchen featuring gleaming quartz countertops, high end seamless quartz backsplash and new Samsung stainless appliances featuring a fridge with built-in beverage centre, a modern slide in stove, a dishwasher, and a microwave/hood vent. Two fully renovated bathrooms with bespoke cabinetry, modern fixtures and elegant tilework. Sleek pot lights and designer light fixtures installed October 2025 illuminate every room. Brand-new interior doors, trim and all windows (October 2025) lend crisp, cohesive style. High-efficiency heat pump furnace and air conditioning (Sept. 2025) with newly installed ductwork, plus new 200-amp electrical panel and updated wiring throughout ensure year-round comfort. Owned hot water tank, new eavestroughs, upgraded attic insulation and an improved attic venting system. All Exterior doors have been replaced (October 2025) and open onto freshly built decks in both the front and the rear-perfect for morning coffee or summer BBQs in your private backyard. Location! Location! Location! In a friendly, well-established neighbourhood close to city bus routes, you can walk to almost all your needed shops, popular restaurants, pubs and even a Tim Hortons. Quick access to Highway 401, 407 and GO Transit make for an easy commute. This bungalow presents a rare opportunity to own a move-in ready home that exudes style and functionality. Book your private tour today-experience the exceptional quality and modern comforts for yourself. (id:60365)
21 Blackburn Street
Toronto, Ontario
Charming end-of-row in South Riverdale with a welcoming setback, perennial garden and a little free library. Inside, over 9 ft high ceilings with Victorian ceiling roses, and an open-but-defined living and dining room create an easy main floor flow, anchored by built-in shelving and a clean-lined glass staircase. The renovated kitchen delivers style and function with two-tone cabinetry, herringbone tile and a layout that actually works for everyday cooking. Upstairs, two proper bedrooms are paired with a larger-than-expected 4-piece bathroom, and the 2024 engineered hardwood ties the level together. Out back, a surprisingly spacious and low-maintenance private deck stretches the living space outdoors and makes hosting or unwinding simple; the deck surface was fully replaced in 2024. The basement offers laundry and plenty of storage with decent ceiling height. Thoughtful updates include a newer hot water tank (2024), dishwasher (2023), washing machine (2022) and towel warmer in the bathroom (2024) that heats the whole room. All of this in a super desirable and walkable east-end pocket close to Riverdale Park, Lady Marmalade, Gerrard's Little Vietnam, Queen East, the Danforth, transit, shops, bars and restaurants - an ideal house for someone who wants character, comfort and a neighbourhood they'll actually use. (id:60365)
701 - 3131 Bridletowne Circle
Toronto, Ontario
Spacious Tridel 1+Den, 2 Bath (1199 Sqft) with West Views! Large primary bedroom with walk-in closet & balcony walk-out. Generous sized den easily used as office or second bedroom. Kitchen with French door entry and cozy breakfast area. Separate formal dining room for entertaining. Oversized living room with balcony walk-out, perfect for cozy nights in or lively gatherings. Gorgeous greenery views from the 113sqft balcony. All inclusive maintenance fee covers Hydro, Heat, Water, Cable TV, Internet, and Parking. Building amenities include Sauna, Tennis Court, Parking Garage and Security System as well as Visitor Parking, Indoor Pool, Meeting Room, Party Room, Rec Room and Gym. Unbeatable location across from Bridletown Mall, Metro, parks, TTC, and minutes to Hwy 404. Seller/listing brokerage does not warrant the accuracy of any dimensions; buyer/buyers agent to verify all measurements, maintenance fee, and taxes. (id:60365)
145 East Shore Drive
Clarington, Ontario
Welcome to this stunning 4-bedroom, 4-bathroom home perfectly situated just steps from the lake and scenic walking trails. Designed with modern living in mind, this open-concept layout features bright, spacious principal rooms and impressive 9' ceilings that create an airy, inviting atmosphere throughout. The main floor offers a seamless flow from the living and dining areas to a stylish kitchen-ideal for family gatherings and entertaining. Step outside to a covered back patio, perfect for year-round enjoyment and relaxing outdoor living. A standout feature of this home is the fully finished 2-bedroom in-law apartment, complete with its own private entrance. Whether you're hosting extended family or seeking rental potential, this versatile space adds exceptional value and flexibility. Located in a growing, family-oriented community, you'll enjoy peaceful surroundings, easy access to nature, and a welcoming neighborhood environment. With its ideal location and thoughtful design, this home offers the perfect balance of comfort, convenience, and lifestyle. (id:60365)
22 Sharpe Street
Toronto, Ontario
Welcome to 22 Sharpe Street, where artistic design meets functional comfort. This beautifully updated detached 2-storey home sits on a generous 30 x 120 ft lot with loads of curb appeal and a charming covered front porch. Inside, the sun-drenched open-concept main floor boasts high ceilings, a chef-inspired kitchen with premium finishes, and a bonus butler's pantry with additional sink, mini fridge and storage. The airy living and dining rooms inspire effortless entertaining, and ample space for the family to spread out in the evenings. Upstairs, the large primary bedroom features a walkout to a private west-facing deck, boasting sunset views for days. Top floor laundry is a bonus! The finished basement features a separate side entrance, a guest suite with a spa inspired 3-piece bath, and a wet bar with mini fridge. Soundproofed walls ensure that watching a movie or gaming in the basement will not disturb anyone upstairs! A true standout is the bonus 500 sqft detached garage with 60-amp service! Perfect for a home gym, workshop, office, potential garden suite or just a huge garage for all of your car or storage needs! The private backyard is an idyllic setting for outdoor entertaining. Nestled on the nicest street in Cliffside next to lovely Sandown Park, this home has it all! (id:60365)
310 - 25 Strangford Lane
Toronto, Ontario
"This stacked condo townhome presents a unique opportunity for new families, couples, and individual buyers seeking a blend of comfort and convenience. The property is well-maintained and completely move-in ready, offering a bonus view of the iconic CN Tower and Toronto skyline from the balcony. Its desirability is enhanced by its proximity to essential amenities, including parks, shopping centres, take-out and dining options, public transit, and schools, all located within reach. Newly Painted Interior / Brand New Stainless Steel Appliances (Stove, B/I Microwave, D/W + Fridge) / Newly Upgraded Kitchen Cabinets / Hardwood floors on the main level and staircase / Walk-Out Balcony / No Carpet / Engineered Wood Floor on 2nd floor. SCHOOL: SATEC at W.A. Porter Collegiate Institute (1km) and Birchmount Park Collegiate Institute (2.9km) are nearby. AMENITIES: Groceries like No Frills are walk away. Eglinton Square Mall (1.6km). McDonald, Tim Hortons and local restaurants are steps away. TRANSIT: 13-min walk to Warden Station. 1-min walk to Bus stop. Good Connectivity to major highways like DVP and Wynford Dr." (id:60365)
288 Celina Street
Oshawa, Ontario
Welcome to this beautifully renovated semi-detached bungalow located in the heart of Central Oshawa. This turn-key home features 3 spacious bedrooms and 2 modern bathrooms, perfect for first-time home buyers, downsizers, or savvy investors.Step into the open-concept kitchen equipped with brand new stainless steel appliances, sleek countertops, and ample cabinetry - ideal for both cooking and entertaining. The bright living space offers a cozy yet modern layout, filled with natural light.Enjoy the private backyard, detached garage, and unfinished basement - ready for your personal touch or additional living space. Close to transit, schools, shopping, parks, and essential amenities - this home offers the perfect blend of convenience and comfort.Don't miss out on this opportunity to own a renovated bungalow in a thriving community. (id:60365)
43 Stockell Crescent
Ajax, Ontario
** OPEN HOUSE DEC. 6th & 7th FROM 2-4PM ** Welcome to 43 Stockell Crescent - a beautifully upgraded 3-bedroom, 4-bath home backing onto a tranquil ravine in one of Ajax's most family-friendly communities. Built in 2014 and meticulously upgraded, this 1,910 sq.ft. home (+ a fully finished 867 sq.ft. basement) offers the perfect balance of luxury, space and modern comfort + it's move-in ready! From the moment you arrive, the stone façade and 2021 front/back interlock set the stage for the quality found inside. Step into a bright, elegantly finished interior featuring smooth ceilings, upgraded light fixtures, California shutters, crown moulding, upgraded baseboards, and impressive wainscoting throughout! The renovated kitchen is a standout with Quartz countertops, custom cabinetry, modern hardware, and a walkout to a large newly re-stained deck (2025) that overlooks a peaceful ravine backdrop - ideal for summer BBQs, entertaining and family time. Upstairs, you'll find hardwood flooring, second-floor laundry, and a serene primary suite with a large walk-in closet. Two additional spacious bedrooms with double closets complete the level. The finished basement is a showstopper with a stunning wet bar, fireplace, pot lights and premium finishes. Perfect for movie nights, hosting, or creating an elevated hangout space! ADDITIONAL FEATURES INCL: New patio sliding doors (2025). Interior & exterior pot lights. Nest Thermostat. 2x garage tire racks (included). HWT, Furnace & A/C (owned). Located in the desirable Eagle Ridge PS & Pickering HS School District. Close to trails, banks, restaurants, community centre and everyday conveniences. Plus quick access to Hwy 401/407. This is a turn-key home that shows 10+ and offers a rare ravine setting in a prime Ajax pocket. (id:60365)

