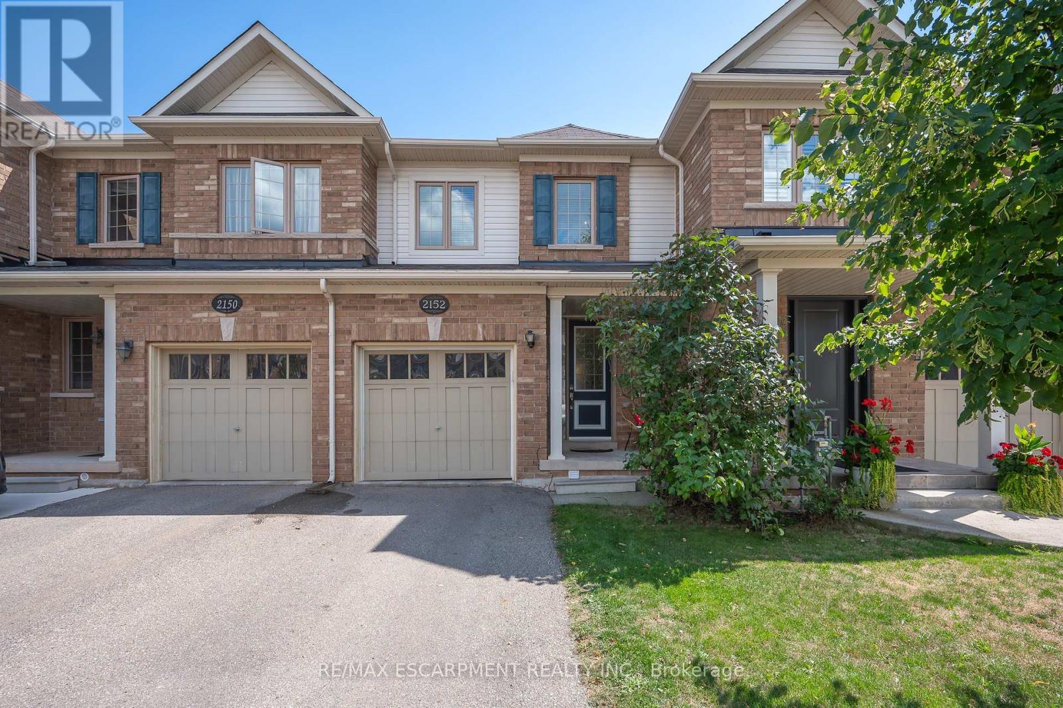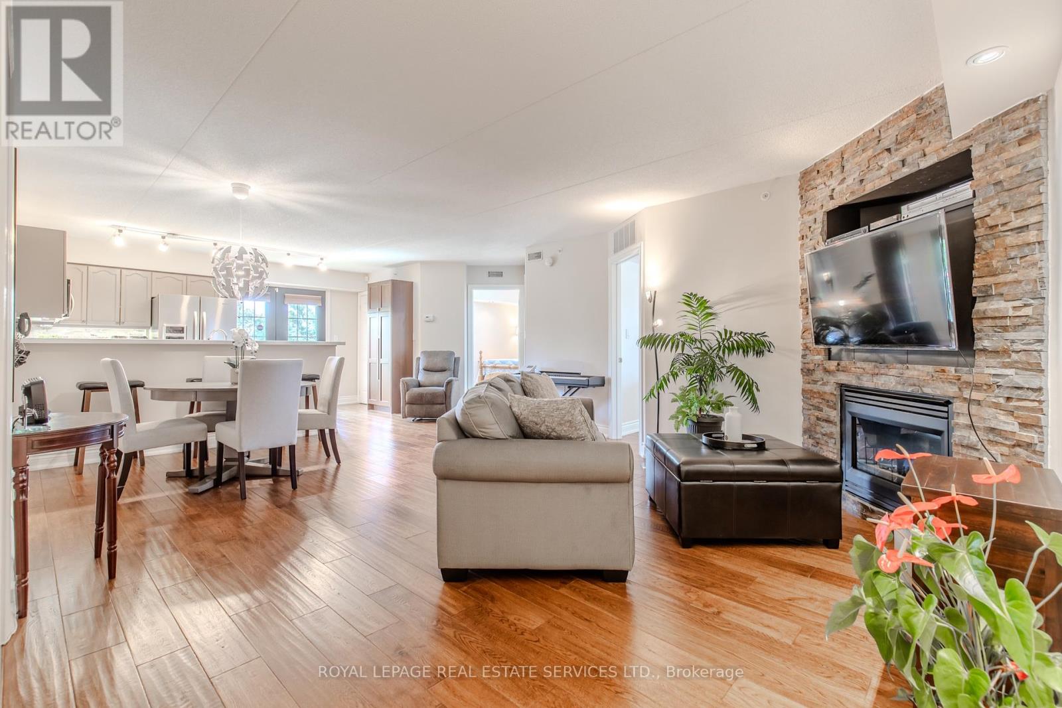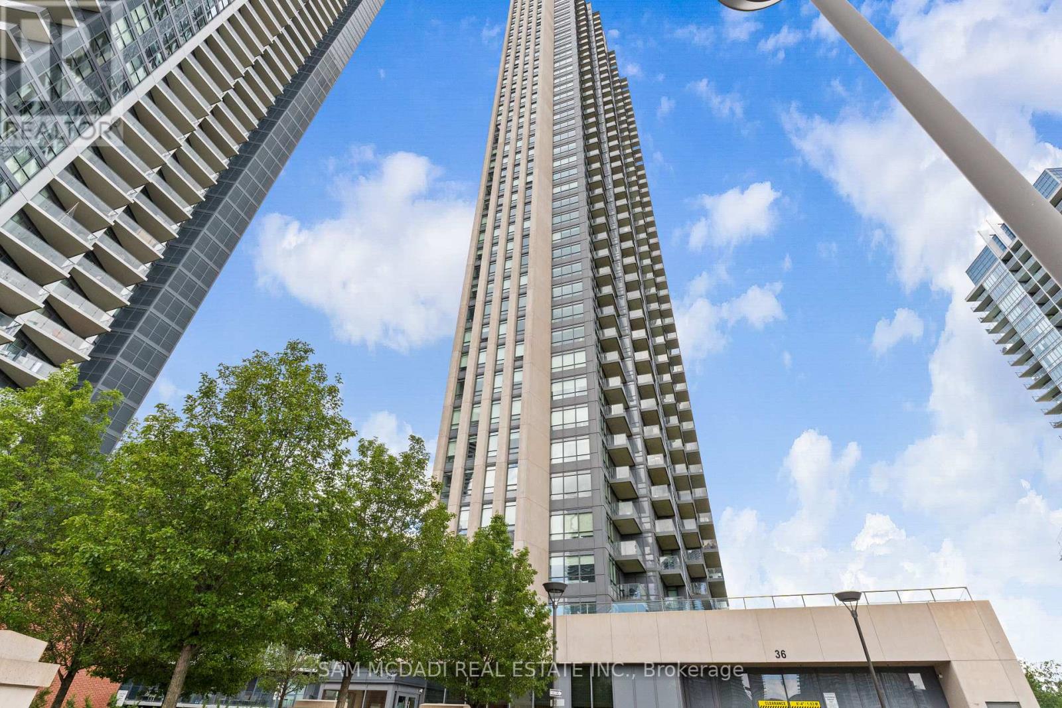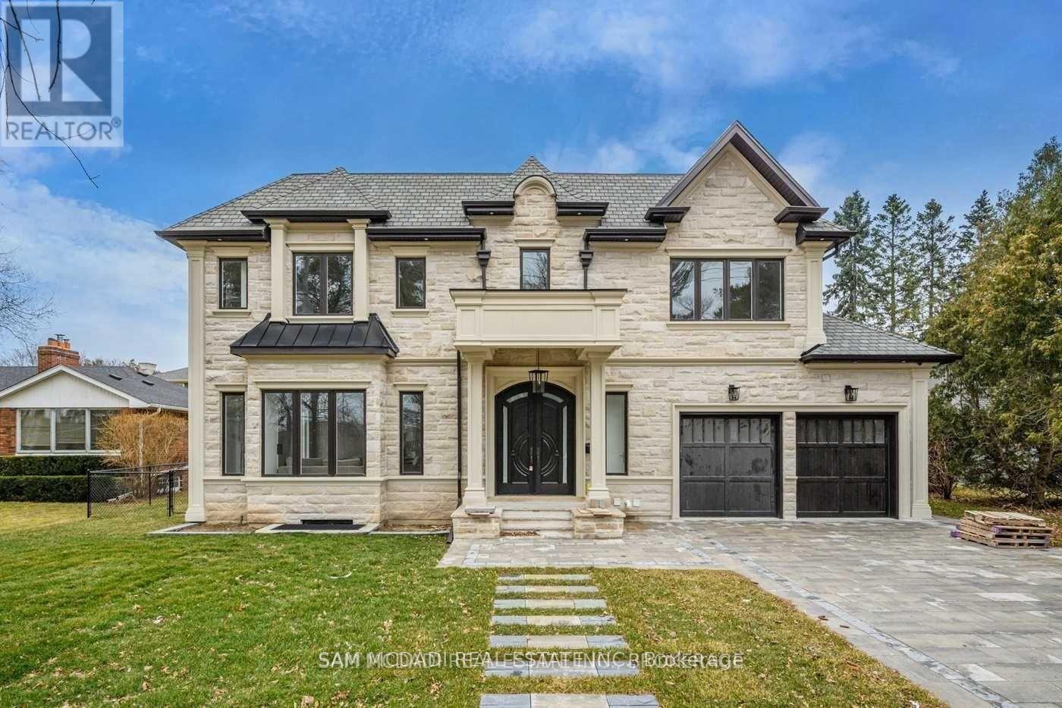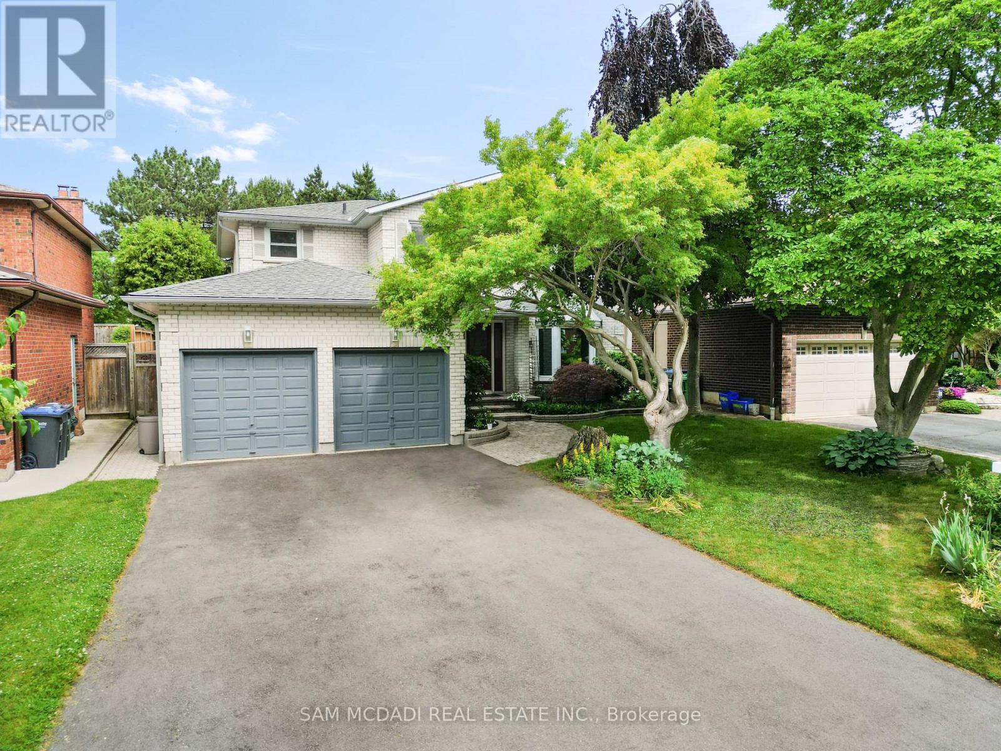82 Heman Street
Toronto, Ontario
Welcome To 82 Heman St A Beautifully Renovated 2+1Bedroom, 2 Full Bathroom Bungalow Located In The Highly Sought-After Lakeside Community Of Mimico. This Charming Home Features A Self-Contained Basement Apartment With A Separate Entrance And Its Own Laundry Ideal For Rental Income Or Multi-Generational Living. Situated On A Quiet, Family Friendly Street, Just Steps From Lake Ontario, Parks, Lake Shore Blvd, Public Transit, Schools, And The Legendary San Remo Bakery. Key Features: Fully Renovated Interior With Modern, High-Quality Finishes Spacious, Fully Fenced Landscaped Yard With Gazebo, Garden Shed For Extra Storage, Dishwasher, And Laundry Units, Legal/Separate Basement Unit With Kitchen & Laundry. Convenient Location. 6-Minute Walk To The Lake, 2-Minute Drive To Mimico GO Station, And 24-Hour Streetcar Access (id:60365)
2152 Fiddlers Way
Oakville, Ontario
Welcome to this beautifully upgraded freehold townhouse in Oakville's prestigious Westmount community, where comfort meets contemporary charm. Step inside to a bright, open-concept main level beginning with sleek porcelain tile floors in the foyer, setting the stage for a stylish and welcoming interior. The living and dining areas flow effortlessly for easy entertaining, while the sunlit family room offers a cozy retreat. Beautiful engineered hardwood flooring runs throughout these main living spaces and matches the staircase, adding warmth and character. The kitchen, renovated in 2024, is a true centerpiece featuring custom cabinetry, gleaming quartz countertops, stainless steel appliances, porcelain tile flooring, and a stylish peninsula with a convenient two-seater eating area, perfect for morning coffee or casual bites. A handy 2-piece powder room completes the main level. Upstairs, the spacious primary suite offers a walk-in closet and a private 4-piece ensuite, while two additional bedrooms share a second 4-piece bathroom, ideal for family, guests, or a home office. The finished basement adds valuable bonus space for a gym, media room, or play area, and includes the laundry area, a utility room for extra storage and mechanicals, and a cold cellar, ideal for preserving seasonal goods. Outside, enjoy a private, grassy backyard perfect for summer gatherings or peaceful evenings. With a new roof completed in 2020 and pride of ownership evident throughout, this home is beautifully maintained and ready to welcome its next chapter. Located in a quiet, family-friendly neighborhood close to parks, trails, top-rated schools, and Oakville Hospital, with easy access to highways and transit, this is your chance to live in one of Oakville's most desirable communities. (id:60365)
58 Cedarwood Crescent
Brampton, Ontario
Townhome with potential in sought after Brampton West! This affordable 3 bedroom 1.5 bath townhome offers a functional layout and plenty of natural light. This home is the perfect opportunity for buyers looking to add their personal style and modern updates! The main level features a spacious living and dining area with walkout to a private, fenced yard backing onto a park (no rear neighbour!), kitchen with vinyl flooring and bathroom. The upstairs offers 3 bedrooms and the primary bedroom has a semi ensuite - a 4 piece bath, complete with soaker tub! With a great price point, this property is ideal for first time buyers, investors or anyone seeking value in a fantastic location. Close to parks, trails, shopping, Brampton Civic Hospital, and with quick access to Highways 410 & 407, this location offers everyday convenience for families and commuters. Roof is approximately 10 years old, Furnace 2019 (still has warranty) and AC. Enjoy easy access to your backyard via the garage! (id:60365)
219 Strathcona Drive
Burlington, Ontario
Welcome to desirable southeast Burlington! This detached 4-level side split sits on a beautifully landscaped 80 x 131 lot (just under acre), just steps from Lake Ontario, scenic Lakeshore paths, and local parks. Inside, you'll find 3+1 bedrooms (all above grade), 2 full bathrooms, and a spacious, family-friendly layout with multiple living areas ideal for relaxation or entertaining. The oversized kitchen offers a large window with a park-like view, while a bright sunroom extends the entertaining space of the living and dining rooms and provides a peaceful place to unwind or look out at the gorgeous backyard. The king-sized primary bedroom and generous room sizes throughout add to the homes comfort and functionality. The lower level is on ground-level at the rear of the home, and features a family room, a 4th bedroom/home office as well as convenient laundry combined with the 3 piece bathroom. This level makes this home perfect for multi-generational families, those with accessible needs or those working from home. Enjoy summer days on the spacious cedar deck or in the built-in on-ground pool (liner, heater and pump all recently updated), tucked into a private yard surrounded by plentiful cedars. Additional highlights include engineered hardwood throughout the main & upper levels, two gas fireplaces, newer furnace and air conditioner (2021), a 6-car driveway and an attached single car garage. Situated in a mature, tree-lined area within the coveted Tuck and Nelson school district, this well cared-for home offers the best of Burlington living, just minutes to downtowns shops, dining, and waterfront parks. (id:60365)
310 - 1451 Walker's Line
Burlington, Ontario
Welcome to Unit 310 1451 Walkers Line! This beautifully updated 2-bedroom, 2-bath condo at Wedgewood Condos offers the perfect blend of style and convenience. Featuring an open floor plan with gas fireplace, renovated bathrooms (2024), new flooring (2022), and modern kitchen with stainless steel appliances, a breakfast bar with seating for 4, updated countertops, and under-cabinet lighting. Enjoy in-suite laundry with stacked full-washer & dryer and 1 underground parking space. Residents have access to an exclusive clubhouse with party room, lounge, and a fully equipped fitness centre, plus ample visitor parking. Prime location close to highways, shopping, and transit! Don't miss your chance to own this move-in ready condo, book your showing today! (id:60365)
41 - 28 Rexdale Boulevard
Toronto, Ontario
Unique Townhome Living Above the Plaza! Spacious & updated 2-bed, 2 bath townhome in the desirable 401/Islington neighbourhood. Features a modern kitchen with a window overlooking the front terrace and stainless steel appliances. The primary bedroom has a walk-in closet, and the second bedroom features a double closet with cozy broadloom. The second floor offers a 4-piece bath with an en-suite laundry. Combined living/dining with laminate floors throughout and a 2 PC washroom for convenience. Comes with parking! Conveniently close to Costco, Walmart Supercentre, Shoppers, Dollarama, No Frills, Restaurants, Takeout, schools, parks & transit. A fantastic opportunity for families to thrive in a well-connected community! (id:60365)
1109 - 36 Park Lawn Road
Toronto, Ontario
Welcome to the Key West Condos In Etobicoke. Beautiful Corner unit 1+1 Featuring gorgeous Views From Living & Balcony Areas. Boasting 9Ft Ceilings & Wide Strip Engineered Laminate Throughout. Stylish Modern Kitchen With S/S Appliances And quartz Countertops. Amazing Building Amenities Including 24Hr Concierge, Gym & Playroom. Walking Distance to Mimico Go & TTC. Easy Access To Downtown Core, Transit, Shopping & Steps To The Lake! This unit has it all! A must see! (id:60365)
1117 Fleet Street
Mississauga, Ontario
Exceptional Craftsmanship, Timeless Renovations & A Backyard Oasis Await At 1117 Fleet St. This Stunning Home, Steps To The Mississauga Golf & Country Club, Has Been Thoughtfully Renovated For The Most Discerning Buyer. Every Detail Exudes Quality, Style & Comfort, W/ Incredible Attention To Detail Found Throughout Its 3348 Sq Ft Above Grade Plus Fully Finished Lower Lvl. A Grand 2 Storey Foyer Introduces Sun Filled Rooms Enhanced By Custom Millwork, Feature Walls, Tray Ceilings, Hardwood Flrs & Solid Wood Doors. The Gourmet Kitchen Combines Beauty & Function W/ Custom Cabinetry, Quartz Counters, Thermador Gas Range, Fisher & Paykel Double Fridge/Freezer, B/I Wine Fridge, Designer Lighting & A Seamless Walkout To The Pool & Outdoor Kitchen. The True Showpiece Is The Backyard Oasis, A Private Resort Style Retreat Featuring A Newer 20X40 Saltwater Pool W/ Waterfall & Lighting, Expansive Stone Patios, Outdoor Kitchen W/ Grill, Fridge & Keg Fridge, 2 Custom Gazebos W/ Steel Roofs, Heaters, Fireplace & Tv, Sonos Outdoor Speakers, Extensive Lighting & Lush Professional Landscaping W/ Mature Trees & Full Irrigation System. Designed For Yr Round Entertaining, This Space Is A Rare Find Offering Unmatched Privacy & Comfort. Upstairs Showcases 4 Spacious Bdrms Including A Serene Primary Suite W/ Walk In Closet, Large Windows Overlooking The Backyard & A Spa Inspired 6Pc Ensuite W/ Heated Floors, Double Sinks, Soaker Tub & Glass Shower. The Additional Bdrms Feature Hrdwd Flrs, Crown Moulding & Generous Closet Space. The Lower Lvl Expands The Living Area W/ A Theatre Rm W/ Double Door Entry & Tiered Seating, Open Concept Rec Rm/Games Rm/Office, W/ Glass Wall Entry, A Sitting Nook, Distressed Wood Feature Walls & More. This Is A Rare Offering That Blends Elegance, Functionality & Lifestyle. An Impeccably Renovated Home That Shows Beautifully & Offers A Private Retreat In One Of Mississauga's Most Coveted Enclaves. * See Feature List Attached* (id:60365)
577 Indian Road
Mississauga, Ontario
Custom Built Luxury Home On Prestigious Indian Road In Lorne Park! Dream Kitchen W Large Island, B/I High End Appliances Overlooking Family Room With Custom B/I Cabinets, Gas Fireplace & W/O To Yard. Living & Dining Outfitted W Custom Mill Work. Generous Sized Bedrooms & Master Bedroom W Spa Inspired Ensuite Bath, Large W/I Closet W Built-Ins. Finished Walk-Up Basement W/Rec Area, Bedroom & Sauna. Also Features Heated Basement Floors. Lawn Sprinkler System, Surround Sound & Security System. (id:60365)
1713 Pengilley Place
Mississauga, Ontario
Welcome to Clarkson Village, one of South Mississauga's most desirable family-friendly neighbourhoods where sought-after amenities including the Clarkson Go station, the QEW, renowned Rattray Marsh, Mentor College Private School, and Port Credit's vibrant waterfront parks, boutiques, and restaurants are conveniently located. Inside this executive family home situated on a private cul-de-sac lies an upgraded interior with new hardwood floors, pot lights, and expansive windows that flood each space with an abundance of natural light. The open concept layout keeps residents connected with the charming family room opening up to the upgraded kitchen elevated with a large centre island, quartz countertops, KitchenAid stainless steel appliances, and a great sized breakfast area that opens up to your private backyard oasis for a seamless indoor-outdoor entertainment experience. Ascend upstairs where you will locate 4 generously sized bedrooms with their own design details and a 4-piece bath. The prodigious Owners suite provides a serene escape of rest and relaxation with a large seating area, a walk-in closet for all of your prized possessions, and its very own 4-piece ensuite. Adding to this home's allure is the completed basement, which extends your living space and offers a recreational room with a gas fireplace, pot lights, and a 2-piece bath. An absolute must see, this home is situated on a 50 x 144 ft lot and offers a private outdoor sanctuary encircled by beautiful mature trees and boasting a stone patio for alfresco dining, a deck with hot tub, and a gated inground swimming pool. (id:60365)
305 - 2087 Lake Shore Boulevard W
Toronto, Ontario
**The Waterford Luxury Residences ** An Established Complex With Beautiful Well Maintained Grounds and Common Areas On The Vibrant Shores Of Lake Ontario! Incredible 2 Bedroom, 2 Full Bath Condo In Renown Building - Just Under 1000 Sq. Ft.! Corner Suite - Freshly Painted With Open Design And Tranquil Treed Vistas - Hardwood Flooring Throughout! 2 Walk-Outs To A Stunning, Large Balcony With Gas Hook-Up And BBQ! Serene Garden Views! Original Owner - Quality Upgrades Throughout! Minutes To Downtown, Fabulous Restaurants, Lakefront Trails And Cycling Paths As Well Public Transportation On Your Doorstep! Locker And Parking Included! Fabulous Amenities Including A Full Gym And Lap Pool, Guest Suite And Gorgeous Party Room Overlooking Lake! Amazing Opportunity To Live In One Of Etobicoke's Premier Buildings! Just Move In And Enjoy! (id:60365)
2243 Shipwright Road
Oakville, Ontario
Experience the best of Glen Abbey living in this impeccably maintained freehold townhome, situated in one of Ontario's most sought-after school districts. Step inside to discover a bright and inviting interior featuring gleaming hardwood floors and staircases throughout, complimented by white tile in the kitchen, bathrooms, and foyer. The main floor offers a spacious, combined living and dining area, perfect for entertaining family and friends.The kitchen is ideal with a breakfast area, providing a walkout to a private, fully-fenced patio and yard your perfect retreat for morning coffee or summer barbecues. Upstairs, you'll find three generously sized bedrooms, including a primary suite with a convenient semi-ensuite bath. The unfinished basement offers a blank canvas, ready for your personal touch to create a home office, gym, or additional living space. Located in a peaceful, treed, family-friendly neighbourhood, this home is just steps away from top-rated schools, parks, scenic trails, and the community centre. Commuters will appreciate the close proximity to Highways 403, QEW, and the Go Station, offering unparalleled convenience. Recent upgrades include a new front door, new light fixtures, bathrooms and kitchen repainted, sealing of the walkway and front porch, and cleaning of the back patio.Other upgrades include newer windows through out and insulated garage door. For convenient access, there is also a door from the garage to the back yard.This home is an outstanding value in a premium location and is priced to sell quickly. Some pictures in Primary bedroom, Living/ Dining room, and kitchen have been virtually staged (id:60365)


