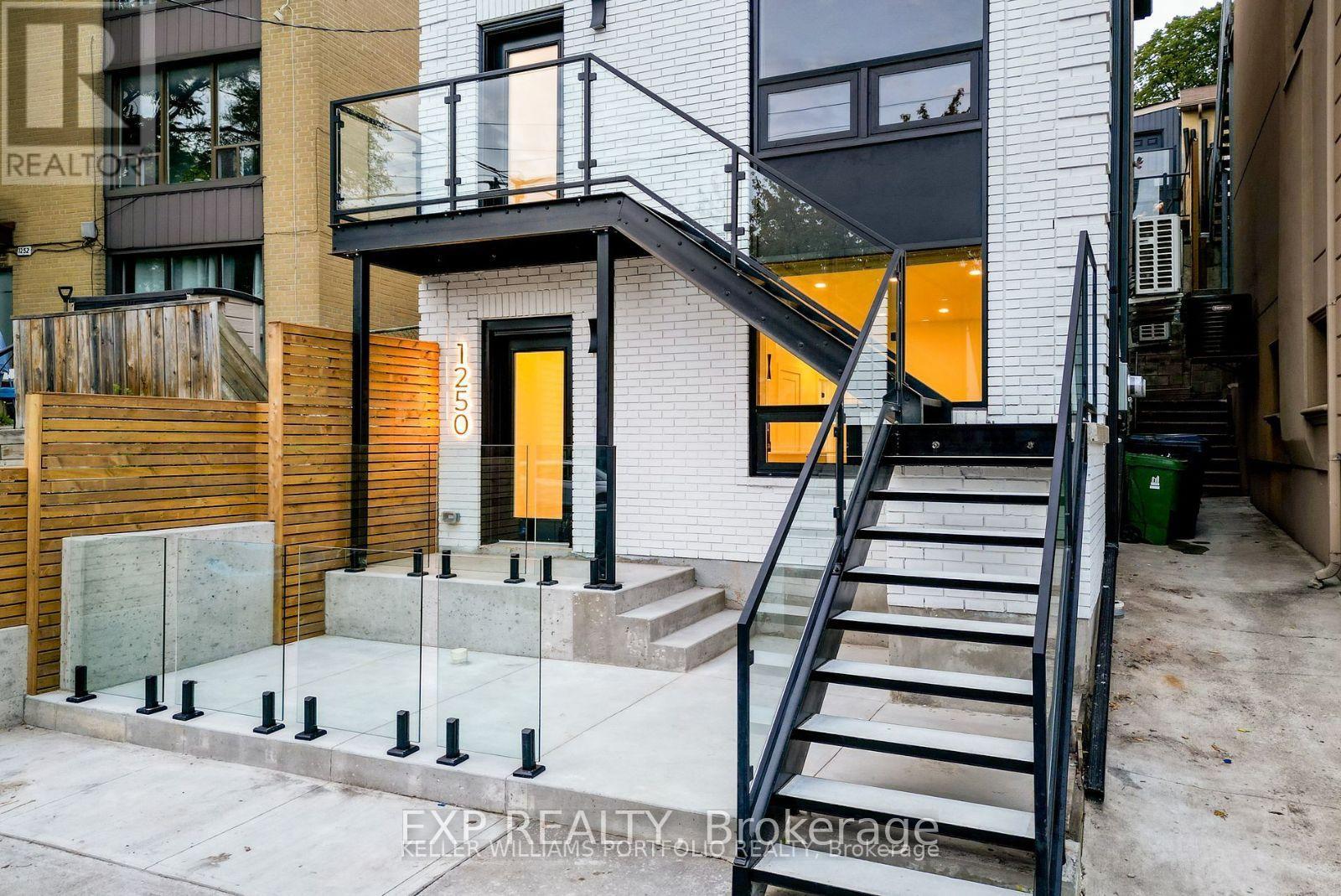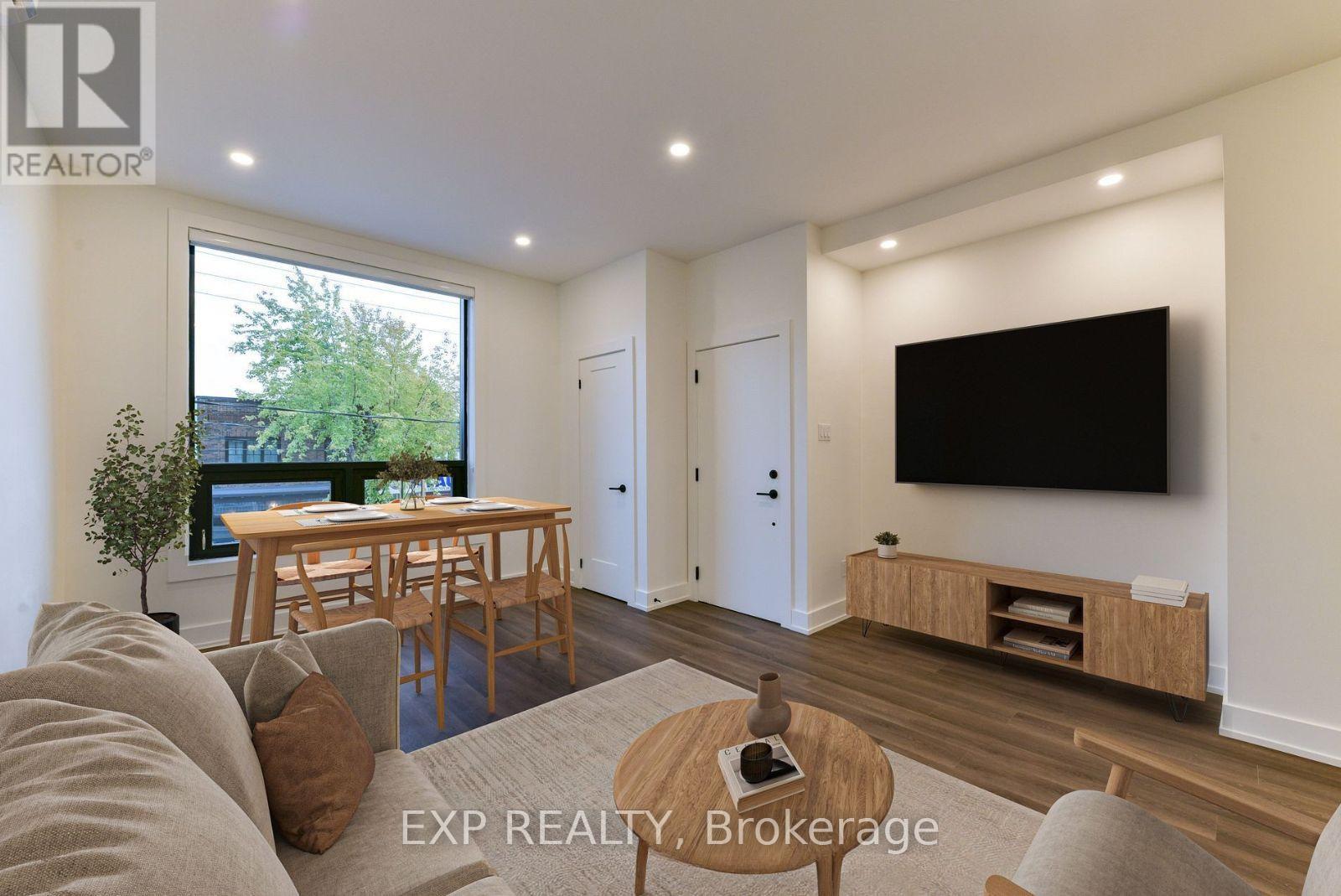1711 - 736 Spadina Avenue
Toronto, Ontario
Rarely Available @ Mosaic Condos- Prime Annex Living! Welcome to this beautifully appointed 2-bedroom, 2.5-bath residence in one of Toronto's most desirable neighbourhoods. Perfectly situated just steps from the vibrant pulse of Bloor Street, you'll find boutique shops, renowned restaurants, cultural landmarks, Miles Nadal JJC, Yorkville, the University of Toronto & top prep school UTS, all within walking distance. Enjoy effortless access to Spadina Station, the ROM, and the picturesque grounds of the U of T campus. This light-filled split-bedroom suite offers 1,100 sq. ft. of thoughtfully designed living space. The full-sized kitchen, elegantly positioned to capture expansive south-facing views, features granite countertops with seating for two, stainless steel appliances, a double sink, and a walkout to the balcony, perfect for hosting or unwinding. Soaring ceilings enhance the airy ambiance, while exotic stone flooring in the main living areas and rich hardwood in the bedrooms add a sense of timeless sophistication. The primary suite is a private retreat with a walk-in closets, a spa-like 4-piece ensuite, and direct access to the balcony. The second bedroom also features a private ensuite, a generous closet, and sweeping views of the city skyline. Experience breathtaking panoramic vistas of Toronto, from vibrant sunrises to glittering city lights every season brings its own charm. Residents of the Mosaic enjoy access to excellent building amenities, including a rooftop terrace with 360-degree views of the city, a party room, exercise facilities,2-guest suites, billiards room and 24-hour concierge service. This is elevated urban living: spacious, elegant, and maintenance-free in a well-managed, welcoming building at the heart of it all. (id:60365)
263 Kimono Crescent
Richmond Hill, Ontario
OFFERS ANYTIME! Immerse yourself in this stunning executive freehold townhouse located in the highly sought after community of Rouge Woods in Richmond Hill + Meticulously maintained + Stunning curbappeal + New interlock (August 2025) + 3+1 spacious bedrooms + 4 washrooms + 2581 sq ft of finished living space + Sparkling chandelier in the living room featuring 17 ft ceiling +Functional kitchen: stone countertop, enclosed PANTRY, reverse osmosis water filtration system, gorgeous view of the backyard garden + Spacious primary bedroom: 4 pc ensuite, large window, a walk in closet with custom built in shelves and drawers + Hardwood flooring throughout the main and upper level + Laminate floors in the basement + Pot lights and LED lights throughout +Finished basement featuring a 4th bedroom with a 3 pc ensuite and 2 closets (includes built in closet) + This homes offers ample storage + Brand new LED mirrors in all washrooms (2025) +Newly painted walls (2025) + Spacious primary bedroom featuring 4 pc ensuite and a walk in closet with custom built in shelves and drawers. Top Ranking School Zone: Bayview S.S. (9.4/10), Silver Stream P.S. (9.5/10), Minutes to Hwy404, grocery stores, restaurants, schools, parks Walmart, shopping centre. (id:60365)
263 Kimono Crescent
Richmond Hill, Ontario
Immerse yourself in this stunning executive freehold townhouse located in the highly sought after community of Rouge Woods in Richmond Hill + Meticulously maintained + Stunning curb appeal + New interlock (August 2025) + 3+1 spacious bedrooms + 4 washrooms + 2581 sq ft of finished living space + Sparkling chandelier in the living room featuring 17 ft ceiling + Functional kitchen: stone countertop, enclosed PANTRY, reverse osmosis water filtration system, gorgeous view of the backyard garden + Spacious primary bedroom: 4 pc ensuite, large window, a walk in closet with custom built in shelves and drawers + Hardwood flooring throughout the main and upper level + Laminate floors in the basement + Pot lights and LED lights throughout + Finished basement featuring a 4th bedroom with a 3 pc ensuite and 2 closets (includes built in closet) + This homes offers ample storage + Brand new LED mirrors in all washrooms (2025) + Newly painted walls (2025) + Spacious primary bedroom featuring 4 pc ensuite and a walk in closet with custom built in shelves and drawers Top Ranking School Zone: Bayview S.S. (9.4/10), Silver Stream P.S. (9.5/10), Minutes to Hwy 404, grocery stores, restaurants, schools, parks Walmart, shopping centre. (id:60365)
44 Irongate Drive
Brant, Ontario
This beautifully maintained home offers exceptional living space inside and a true backyard oasis outside - perfect for family, friends, and endless summer fun. Step into your private retreat, complete with a spectacular 16' x 32' inground saltwater pool that's 9 feet deep, surrounded by beautifully landscaped grounds. Whether its a sunny afternoon BBQ, poolside gatherings with friends, or even the family pet taking a splash, this yard was made for making memories. Inside, you'll love the bright and inviting feeling created by the 9' ceilings in the living and dining rooms, where elegant hardwood floors and large windows with California-style blinds fill the space with natural light. A convenient walkout from the dining room makes indoor-outdoor living effortless. The chefs kitchen is a dream, featuring granite countertops and backsplash, stainless steel appliances, and plenty of cabinetry for all your storage needs. After a day of fun, head down the solid oak stairs and cozy up in the finished rec room by the gas fireplace - the perfect spot for family movie nights or quiet evenings. With 3+1 bedrooms, theres room for everyone. The oversized primary suite is a true retreat, complete with two walk-in style closets and a private ensuite bath. On the other side of the home, two more bedrooms and a 4-piece bath provide space for a growing family, guests, or even a home office. Additional highlights include inside access to the double-car garage, plus a private 3 car wide double driveway. Floor Plans are included. All room sizes are approximate (id:60365)
85 1 Avenue
Cambridge, Ontario
Welcome to 85 1St Ave, In Highly Desirable West Galt. Professionally Renovated From Top To Bottom. Large Bright Living Space. With An Open Concept Layout Allows Natural Lights To Flow Through. Looks Over The Massive Fenced Backyard Which is Surrounded With Beautiful Mature Trees. Perfect For Both Relaxation and Entertaining. Extra Space in the Basement That Can Be Used As A Room. (id:60365)
911 Indiana Road E
Haldimand, Ontario
Exceptional, Custom Built 4 bedroom, 3 bathroom Country Estate home situated on park like 200 x 500 (2.28 acres) lot. This beautiful two storey home features stately curb appeal set well back from the road with paved driveway leading to concrete parking area, attached double garage, wrap around deck, & backyard Oasis complete with salt water inground pool with concrete patio & surround & professional landscaping. The flowing interior layout includes close to 4000 sq ft of exquisitely finished living space highlighted by custom DeBoer cabinetry, dining area, spacious living room with double sided wood fireplace, additional family room with fireplace, MF bedroom, updated 3 pc bathroom, MF laundry, & foyer. The upper level includes 3 large bedrooms highlighted by primary suite with ensuite privilege to 5 pc bathroom. The fully finished basement provides rec room, gym area, den / games area, office, & 2 pc bathroom. Ideal family home and offers tremendous in law suite potential. (id:60365)
148 Victoria Avenue N
Hamilton, Ontario
This beautifully spacious main floor unit in a detached home offers two sized bedrooms, a bright living room, new renovated kitchen and a 3-piece bathroom. Located just minutes from downtown Hamilton, it includes two private parking spots in the backyard garage. The peaceful big backyard is a dream come true for garden enthusiasts. Perfect for professionals, students, or small families. Walking distance to Hamilton General Hospital, Ron Joyce Children's Health Centre. Easy access to Theatre Aquarius, Hamilton GO Centre, vibrant Central Hamilton, Hamilton Farmers Market, Nation Foods, and Food Basics, QEW and public transit. McMaster University is one quick bus ride away. (id:60365)
260 O'dette Road
Peterborough West, Ontario
LOCATION! LOCATION! LOCATION! Desired west end enclave at the City's edge, this all brick 2 story executive is ready for the next family to move in and call it home! Sited on a premium pie lot in a peaceful cul-de-sac this gorgeous home exudes incredible comfort boasting 5 bedrooms and 4 washrooms, uncomplicated layout with a pleasing flow. Exotic hardwood, durable luxury vinyl plank and natural slate tile in all the right places. Conscientious upgrades of extra attic insulation, triple pane casement windows/patios 2020/2021 and Furnace & AC 2023 provide worry free efficiency for years to come. Main level welcomes an inviting space with kitchen open to great room, walkout onto a large deck, a separate dining room and a convenient 2pc powder room. Upper level retreats to a large primary w/4pc ensuite, 3 more bedrooms and a 4pc washroom. Lower level enjoys a completed space w/walkout to a lovely rear yard. Close proximity to everyday convenience! Exceptional neighborhood adored by families, exec's and retirees alike! Not just a drive by! Must be seen in person to appreciate! NG hookup for BBQ on Deck. 200 amp panel. Roof 2016 (40/50yr shingles). Interior/Exterior LED lighting. Built in 2004 (No Sign on Property) (id:60365)
29 Dyer Crescent
Bracebridge, Ontario
Welcome to this stunning bungalow recently built located on a quiet crescent nestled in desirable White Pines Community. Offering spacious bedrooms and 2 ensuite bathrooms. The open-concept design features 9-foot ceilings, filled with sun light, thanks to oversized windows, Many NEW Upgrades: Pot Lights, Ceiling Fixtures, Stylish Wall Arts, Zebra Blinds throughout. Living room has new modern electric fireplace, and walk out to enjoy privacy backyard. Modern kitchen is a chef's dream with quartz countertops, a large island and sleek new stainless steel appliances. Primary room includes a large walk-in closet and an upgraded standup shower with glass door. Generous - sized 2nd Bedroom offering ensuite bath. Additional converted room can be used for an office and directly access to garage. Enjoy the convenience of being within walking distance to school and just minutes from local Shopping, Golf Club and Restaurants. This dream home is perfect for all families. Don't miss your chance to view this stunning home ! (id:60365)
1 - 1250 Davenport Avenue
Toronto, Ontario
Your new home awaits at 1250 Davenport Avenue, where trendy meets high end living! The ground floor of this multiplex home offers a three bedroom unit with a private landscaped area for hosting and enjoying the wonderful summer days in Toronto. This unit is equipped with great storage, an upgraded kitchen and bathroom. Located near the lively Dovercourt, & Corso Italia neighbourhoods, residents will enjoy easy access to transit, parks, & local amenities. Some photos are virtually staged. (id:60365)
2 - 1250 Davenport Avenue
Toronto, Ontario
Your new home awaits at 1250 Davenport living, where trendy meets high end living! The second floor of this multiplex home offers a two bedroom unit with a private landscaped area for hosting and enjoying the wonderful summer days in Toronto. This unit is equipped with great storage, an upgraded kitchen and bathroom. Located near the lively Dovercourt, & Corso Italia neighbourhoods, residents will enjoy easy access to transit, parks, & local amenities. Some photos are virtually staged. (id:60365)
3 - 1250 Davenport Avenue
Toronto, Ontario
Your new home awaits at 1250 Davenport living, where trendy meets high end living! The THIRD and TOP floor of this multiplex home offers a two bedroom unit with a private landscaped area for hosting and enjoying the wonderful summer days in Toronto. This unit is equipped with great storage, an upgraded kitchen and bathrooms. Located near the lively Dovercourt, & Corso Italia neighbourhoods, residents will enjoy easy access to transit, parks, & local amenities. Some photos are virtually staged. (id:60365)













