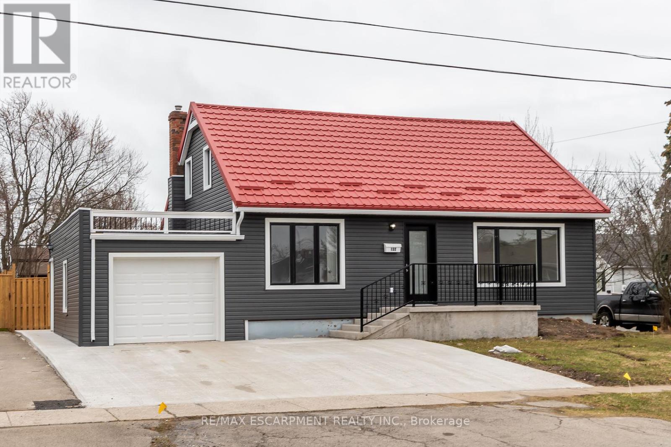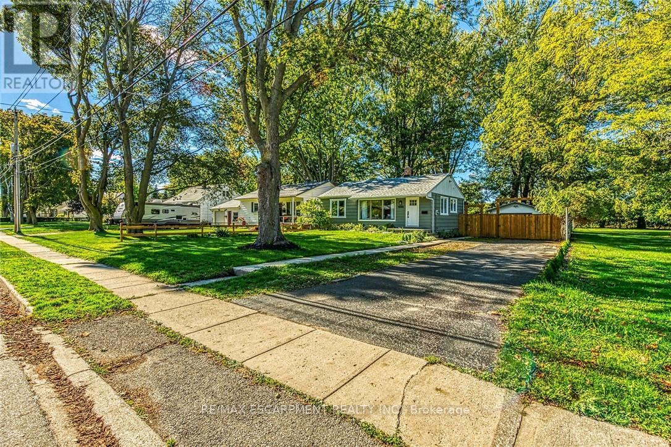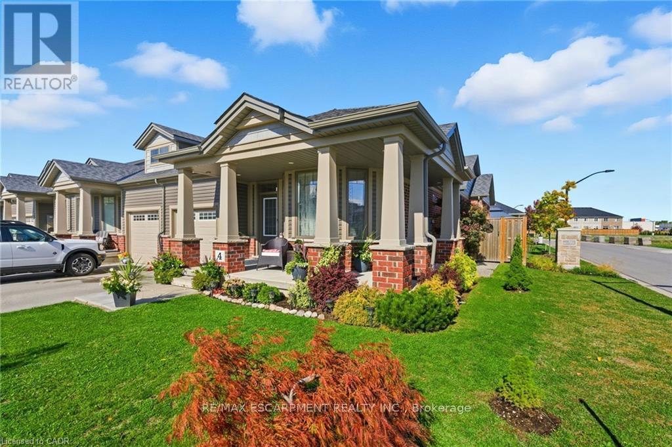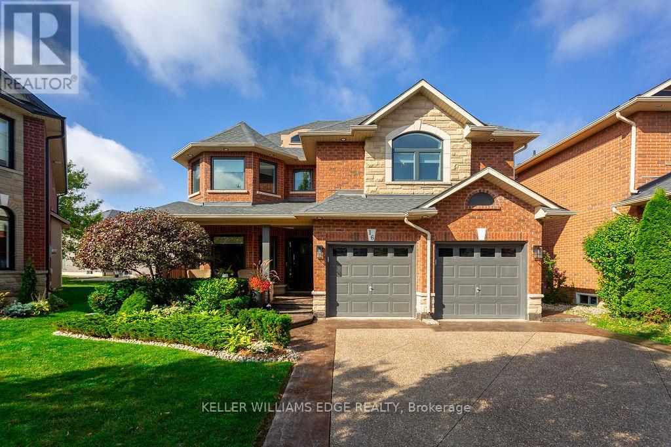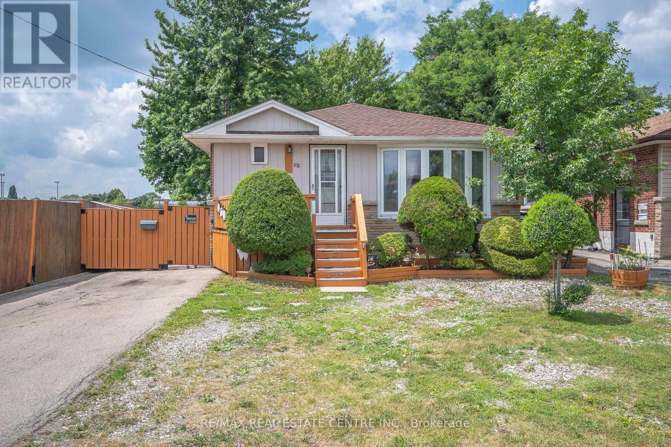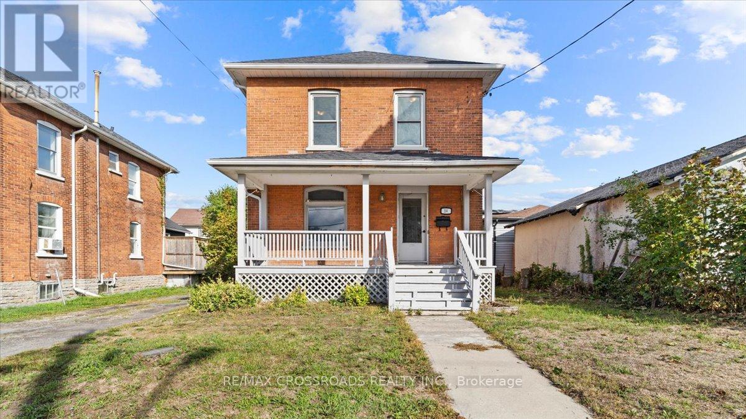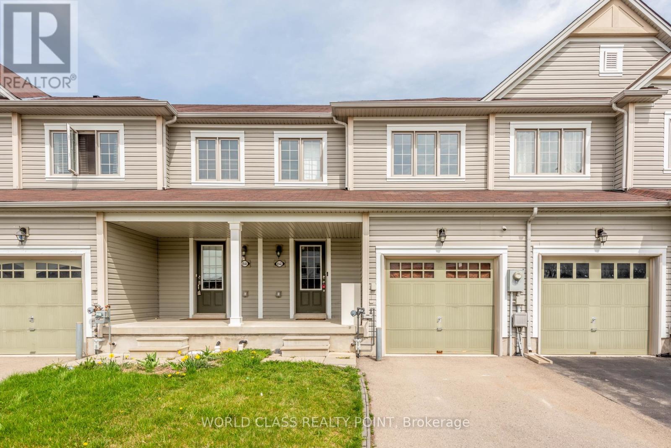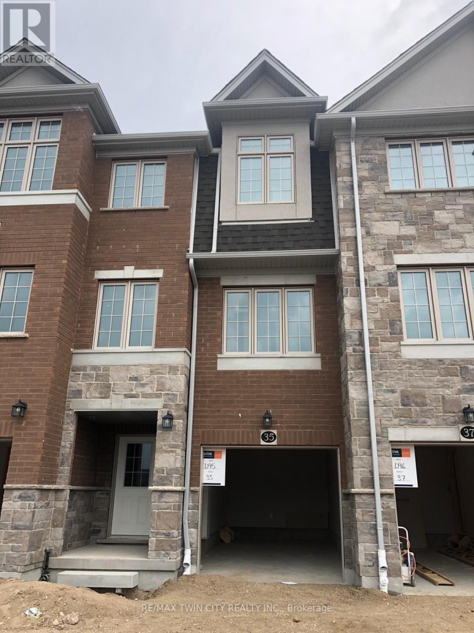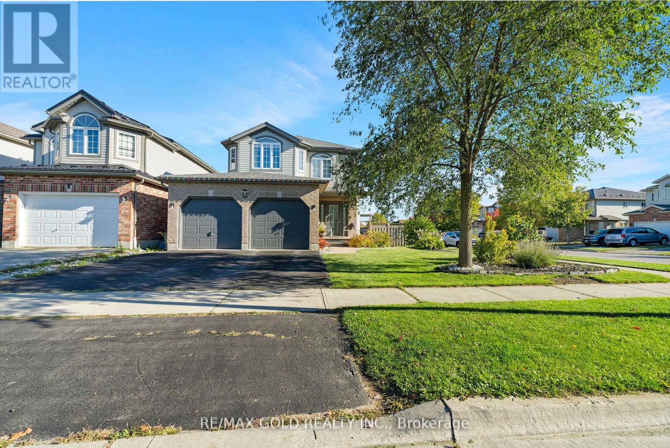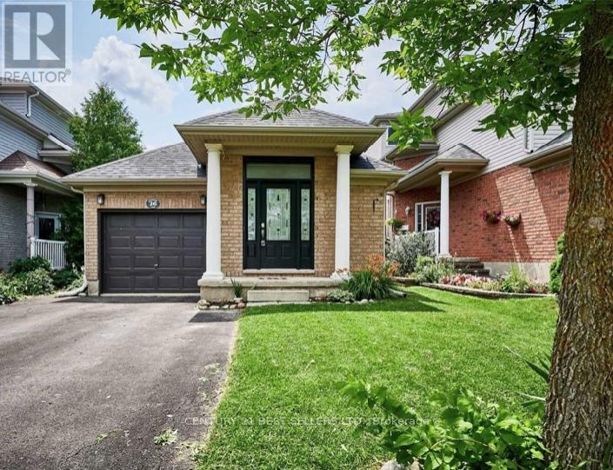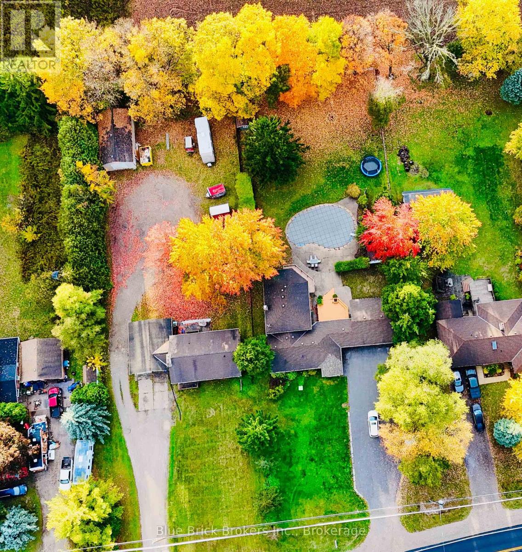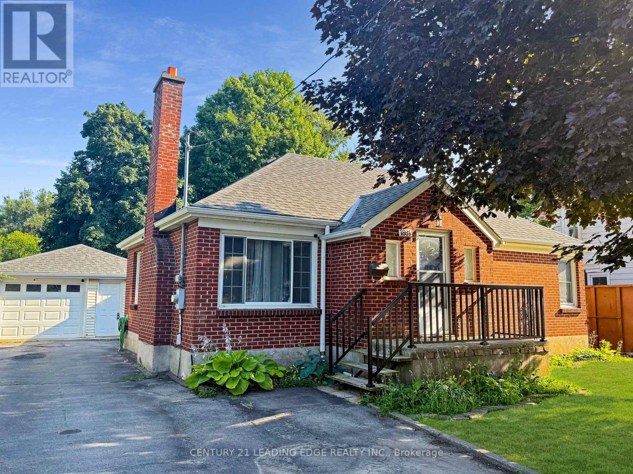132 Franklin Avenue
Port Colborne, Ontario
Discover 132 Franklin Ave in Port Colborne! This charming 1.5-story, 4-bed, 2-bath home sits on a spacious corner lot. Features include main floor bedrooms, a finished basement, inside garage entry, and a durable metal roof. Perfect for families or first-time buyers-plus, seller financing is available for qualified buyers with a reasonable down payment! Don't miss this great opportunity! (id:60365)
1032 Pine Street
Haldimand, Ontario
Beautifully presented one floor home plus 400sf detached garage located in established Dunnville neighborhood offering close proximity to this Grand River town's amenities. Situated on 60.81ft x 256.08ft mature lot is renovated bungalow introducing 817sf of stylish interior highlighted with modern new kitchen sporting in-vogue cabinetry, quartz countertops, white tile back-splash & quality stainless steel appliances. Continues with dining room, comfortable living room enjoying street facing picture window & chic accent wall, gorgeous 4 pc bath, 2 sizeable bedrooms & laundry room enjoying sliding door deck walk-out to new 400sf entertainment deck-2024. Hobbyist, Car Enthusiasts or Back Yard Mechanics will appreciate the 2003 built garage/shop includes insulated front roll-up door, side roll-up door, concrete floor, hydro & wood stove (as is). Extras - n/g furnace/AC-2023, roof covering-2020, vinyl windows, 100 amp hydro, paved driveway & 8x12 garden shed. Immediate Possession Available! The "Ultimate" 1st Time Buyer or Retiree Venue. (id:60365)
4 Ellis Avenue
St. Catharines, Ontario
This freehold (no condo fees) bungalow townhome is located in the peaceful and exclusive community of Merritton Commons. This end-unit offers additional space, privacy, and natural light due to its position and extra-wide lot. Joined only at the garage, there is access to the backyard from the garage, sliding doors in the living room, and a side gate. The wrap-around front porch leads into an open-concept layout with 9-foot ceilings, a gas fireplace, and oversized windows. The living and dining areas are wider than standard interior units, providing ample space for both entertaining and daily living. The kitchen features granite countertops, generous storage, and an eat-in breakfast bar. The main floor includes two bedrooms and two bathrooms, with an additional bedroom, den, family room, and bathroom located in the finished lower level. The lower level also includes an unfinished workshop/utility area and a large cold cellar beneath the wrap-around porch for storage. The property is professionally landscaped and well-maintained, reflecting pride of ownership throughout. (id:60365)
16 Edgecroft Crescent
Hamilton, Ontario
Discover a rare opportunity to own a truly exceptional five-bedroom, 3.5 bath home offering over 2,800 square feet of beautifully finished above grade living space. Homes of this size and calibre are seldom available, especially with five full bedrooms and an impeccable blend of timeless design and modern luxury.Rich hardwood flooring flows seamlessly throughout the home, complemented by designer finishes and thoughtful updates in every space. The recently renovated kitchen showcases custom cabinetry, quartz counters, a stunning marble backsplash, and a convenient pot filler that combine style and function. The bathrooms and laundry room have also been upgraded with high-end finishes and modern elegance.The main floor features a dedicated office that is ideal for today's lifestyle and a welcoming family room centered around a gas fireplace, creating a warm and inviting space to gather and unwind. The fully finished basement offers additional living space complete with another gas fireplace, providing both versatility and comfort for recreation, entertaining, or relaxation.Upstairs, the primary suite is an exceptional private retreat featuring a massive walk-in closet and a luxurious designer ensuite with a double-sided fireplace. It is the perfect sanctuary to relax and recharge at the end of the day.Step outside to your private backyard oasis, where an inground saltwater pool and beautifully landscaped surroundings provide the ultimate setting for outdoor enjoyment and entertaining.Every detail has been carefully curated to create a home that is both sophisticated and inviting, offering the perfect blend of comfort, craftsmanship, and modern luxury. (id:60365)
676 Upper Wentworth Street
Hamilton, Ontario
Welcome to this charming bungalow, nestled on a spacious 160 ft deep corner lot. The fully fenced yard is perfect for summer barbecues, children's playtime, or creating your dream garden. There is also ample space to add a garden suite if desired. Step inside and you'll find a warm and inviting space with plenty of potential to make it your own. The basement includes a separate entrance, giving you the option of an extra room for guests. This lovely home is ready for your personal touch and new memories. Recent update: New Roof (2024). (id:60365)
24 Catharine Street
Belleville, Ontario
Welcome to This Stunning, Fully Updated Brick Home* Mins From the Waterfront Trail and Vibrant Downtown Belleville* Boasting a Brand-new Modern Kit W/Granite Countertops (2025)* This Home Blends Style & Function for Todays Lifestyle* Freshly Painted W/ Newer Flooring T/O* Home Offers a Warm and Inviting Atmosphere for Daily Living* Roof (2023), Gas Furnace (2021), Owned HWT (2021)* Updated Breaker Panel, Plumbing, Windows etc.* This move-in Ready Home is Perfect for a Growing Family Looking to Enjoy Comfort and Convenience in a Prime Location* Home Shows Well* (id:60365)
8542 Nightshade Street
Niagara Falls, Ontario
Welcome Home to This Gorgeous 3-Bedroom, 3-Washroom Townhouse in Niagara Falls. Enjoy a spacious open-concept main level with a modern kitchen, perfect for both entertaining and relaxing. Upstairs you'll find three generous bedrooms, including a master retreat with ensuite for your comfort and privacy. Step outside to a private backyard ideal for family gatherings and summer BBQs! Enjoy the convenience of 1 garage parking and 1 driveway parking. This vibrant community is close to parks, schools, shopping, transit, and local attractions such as QEW, shopping centres, Marineland, Niagara Falls, golf courses, Costco, and more. Tenant pays all utilities. Dont miss your chance to make this beautiful townhouse your next home! (id:60365)
35 Sportsman Hill Street
Kitchener, Ontario
Welcome to 35 Sportsman Hill, Kitchener - a modern townhouse in one of Kitchener's most desirable neighbourhoods! This only-a-few-years-old 3-bedroom, 3-bathroom townhouse offers contemporary living with plenty of space and comfort for families or professionals. Thoughtfully designed with an additional office that can easily be used as a 4th bedroom, this home provides flexibility to suit your lifestyle needs. The heart of the home is its bright and open-concept second floor, featuring a stylish kitchen with granite countertops, modern cabinetry, and all new stainless steel appliances. The adjoining dining and living areas create the perfect setting for entertaining or enjoying quality family time. You'll find modern laminate flooring and ceramic tiles throughout the home, with carpet only on the stairs, making maintenance simple and convenient. The spacious primary suite offers a private retreat with a 3-piece ensuite, step-in shower, and a generous walk-in closet. Two additional bedrooms, along with a full bathroom, provide ample space for the rest of the household. Additional highlights include: In-suite laundry for added convenience, Single-car garage plus private driveway parking. Location is everything, and this home is commuter-friendly with easy access to Highway 401, while also being close to top-rated schools, parks, shopping, and public transit. This spacious and stylish townhouse is the perfect blend of modern finishes and practical features, making it an ideal rental for families, young professionals, or anyone seeking comfort and convenience in a fantastic Kitchener neighbourhood. Book your private showing today. (id:60365)
1 Penfold Drive
Guelph, Ontario
This stunning home offers a bright and spacious open-concept layout, thoughtfully designed for modern family living. Featuring numerous upgrades throughout, including a gas range, brand new stainless steel fridge & dishwasher, quartz countertops, stylish backsplash, and fresh paint. The finished basement includes a bathroom rough-in, providing potential for future customization. Upstairs, the large primary retreat boasts a walk-in closet and a luxurious 4-piece ensuite. Enjoy the convenience of second-floor laundry. Step outside to a beautifully landscaped backyard with stamped concrete patio and walkways perfect for entertaining. The double-car garage is equipped with a gas heater and garage door opener for added comfort and convenience. Don't miss the opportunity to own this exceptional family home! (id:60365)
26 O'connor Lane
Guelph, Ontario
One Room Only Located in a quiet and family neighborhood across the park and near bus stop to U of G. The house includes two living rooms and dining area that are fully furnished with kitchenware, 5 appliances and more. The back yard includes decking and BBQ. Bedroom: A nice size bedroom approximately 150 sf located at upper level of backsplit house (includes bed if required), shared bathroom and kitchen for $900/month + Utilities. Parking available and Includes WIFI. The rental is for students and professional workers is available for Rent starting Nov 1 for 10 months. Earlier occupancy is possible upon request. If you are a student or new graduate and a caring, clean, responsible and organized person, the housemates welcome you to join them. Male or Female. No smoking allowed. Three other rooms are rented to students. (id:60365)
2320 Hyde Park Road N
London North, Ontario
Rare In Rarest. Come and enjoy the Cottage/ Country style living heart of the city. Total living area of over 3750 Sq. ft will blow your heart. Chefs dream kitchen with high end appliances a large pantry and stunning eat at island with granite, this is open to a large dining space, and perfect for family dinners. The main floor has in law suite capabilities, with a bedroom and a large 5 piece bathroom. Upstairs you will find three large bedrooms and a nicely appointed 4 piece bath. The primary bedroom has an updated ensuite, his and hers closets as well as a substantial balcony looking over the back yard. The lower level at the back has an enormous family room, that has more that enough room for all the family to gather with its cozy gas insert fireplace and windows. There is also a lower level that can used as a bedroom/Livingroom or games room. There is loads of storage through out this home including the oversized mudroom to catch all all the kiddos things. There is also an oversized double car garage and parking for 15 plus cars outside. The lot is 100-280 feet and the back yard oasis has in ground heated fox pool, concrete patio and tiered decking, ample green space for kids play area and is fully fenced. There is also a pool shed and a garden shed with hydro that would make a great "She Shed or Man Cave". It feels like living in the country with the open space in the back yard, yet so close to the amenities of the city (id:60365)
1891 Parkhurst Avenue
London East, Ontario
Looking for a property that checks ALL the boxes? This gem is seriously calling your name! Imagine owning over a half-acre of pure paradise - perfect for investors, garden enthusiasts, and families wanting room to breathe. With 3 bedrooms and a full baths upstairs, plus a finished basement offering 2 bonus bedrooms, you've got space for everyone. That dreamy sunroom with a cozy gas fireplace - perfect for sipping morning coffee or hosting epic family gatherings. Step out onto the covered deck and soak in views of the backyard - a landscape waiting for your perfect touch to create. Bonus features include two charming fish ponds, an oversized garage with a workshop, and a massive driveway that can park SIX cars. Talk about convenience! Oh, and there's a swimming pool - just waiting for your summer splash parties. (Pro tip: It wasn't opened for 2 seasons, so you've got a blank canvas!) Your perfect home sweet home is right here - ready and waiting for your perfect touch! A beautiful landscape to recreate. Note the huge lot size that could offer future opportunities for investors or those homebuyers seeking to have a quick start in real estate while having that huge potential waiting for future expansion and goals. (id:60365)

