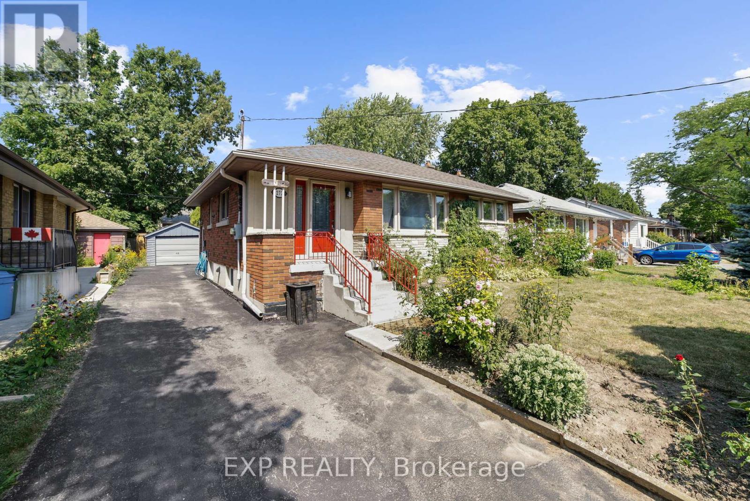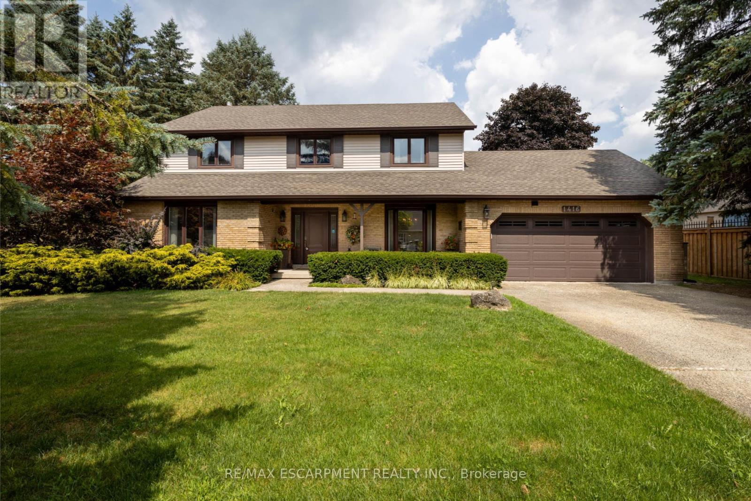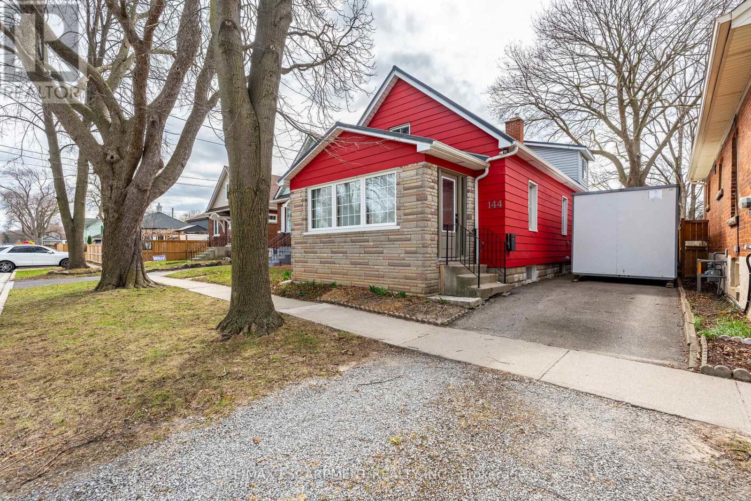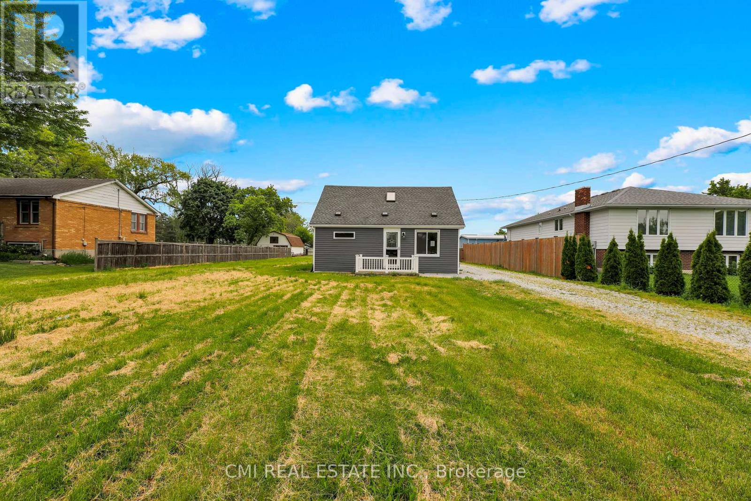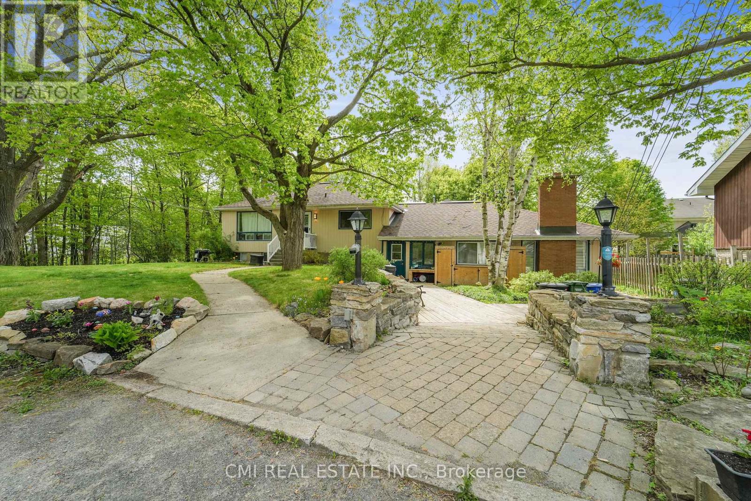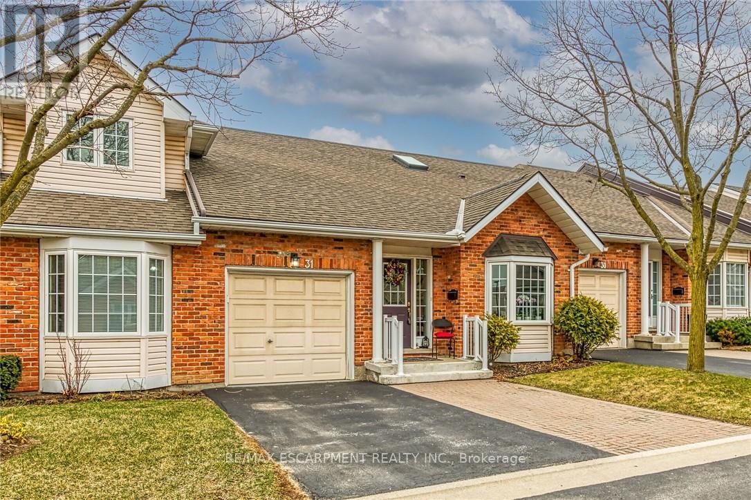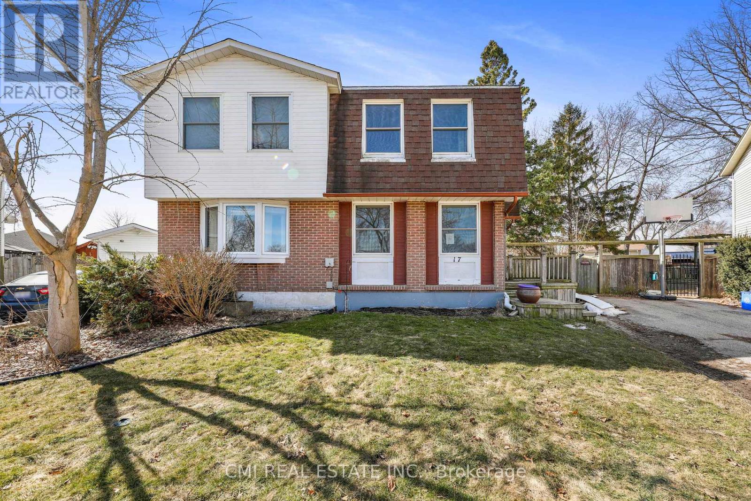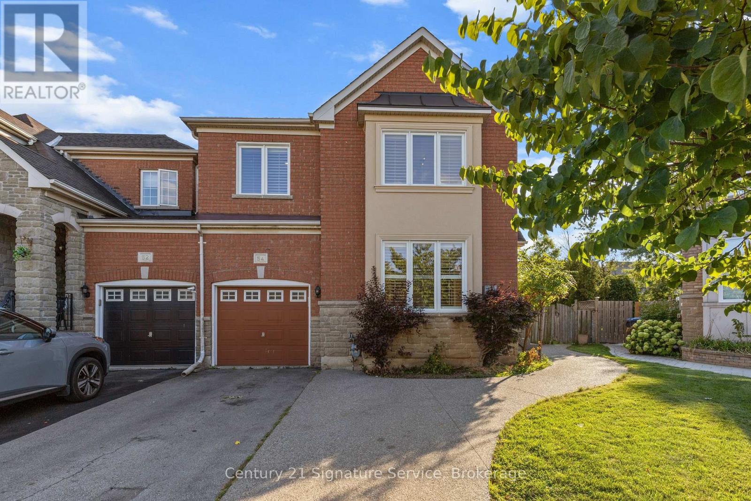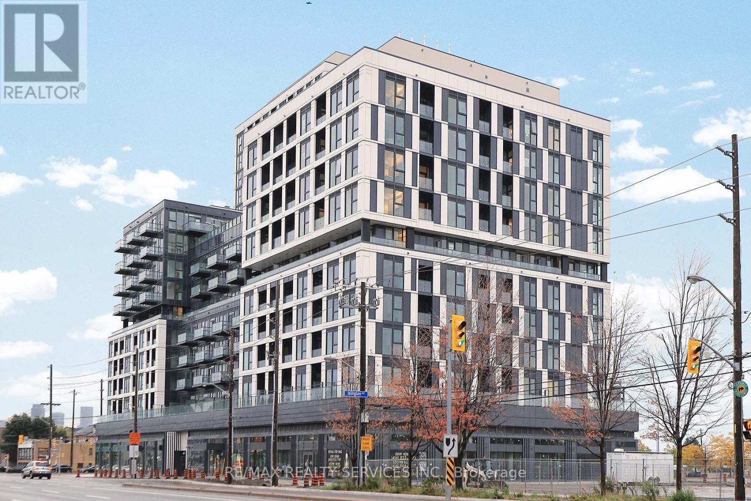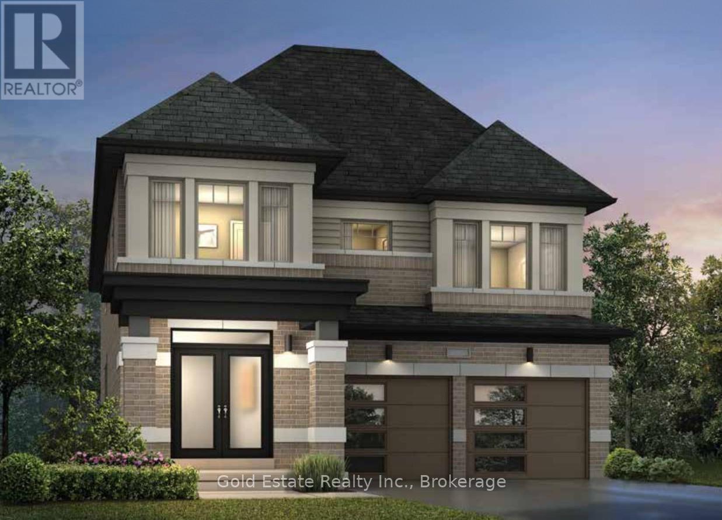272 Upper Paradise Road
Hamilton, Ontario
AVAILABLE IMMEDIATELY! This bright and spacious main floor unit in the prime West Mountain location in a family-friendly neighbourhood with 3 generous bedrooms and 1 stunning bathroom completely offers the perfect blend of comfort and convenience. The living room with large window provides an inviting space for both relaxation and entertainment, enhanced by featured walls that add a touch of elegance. The kitchen is equipped with upgraded appliances and plenty of cupboard space. Two car parking. Enjoy the easy access to schools, parks, transit, and highways and a wide range of amenities. This is a fantastic rental opportunity for those seeking a spacious, comfortable, and well-connected home. Don't miss out on making this gem yours! (id:60365)
1416 Progreston Road
Hamilton, Ontario
Welcome to this beautifully maintained 2-storey home offering 2,361 sq ft of thoughtfully designed above grade living space in a desirable neighborhood of custom-built homes. Step inside to hardwood floors that flow through the main level, featuring a spacious living room, a separate dining room for formal gatherings and a cozy family room with a gas fireplace - perfect for everyday relaxation. The eat-in kitchen is equipped with a Fisher & Paykel stainless steel fridge, a gas stove, granite countertops and opens to a bright 3-season sunroom overlooking a serene, private backyard with a deck and 2 sheds. The main floor also includes a stylishly updated powder room and laundry room with quartz finishes. Upstairs, you'll find three generously sized bedrooms, including a primary suite with a private ensuite and a second bedroom with ensuite privileges. The finished basement offers a versatile rec room, ideal for entertaining or additional living space. Located just minutes from excellent schools, park, recreation centre, shopping and highway access, this home combines comfort, quality and convenience in a fantastic location. (id:60365)
144 Dufferin Street E
St. Catharines, Ontario
Welcome to this charming century home set on a large, private lot surrounded by mature trees and lush landscaping. This property offers a rare blend of timeless character and thoughtful modern upgrades. Step inside to discover a bright and stylish interior featuring updated hardwood floors, contemporary lighting and a fully updated kitchen with sleek cabinetry. The main floor includes two comfortable sized bedrooms and a full 4-piece bathroom, while the insulated attic with a cozy loft area offers flexible space for a third bedroom, home office or creative retreat. Significant updates completed between 2018 and 2020 include a metal roof, new eavestroughs, high-efficiency furnace and A/C (with transferable warranty until 2029), a wood privacy fence, and a spacious deck perfect for entertaining. Located within walking distance to schools, parks, a dog park, community centre and local sports amenities, this home also provides easy access to the QEW, Hwy 406 and GO transit. Downtown St. Catharines is just minutes away, offering a vibrant mix of entertainment, dining and festivals, all within reach of the natural beauty of the Niagara Region. RSA. (id:60365)
5840 Telfer Road
Sarnia, Ontario
Your dream farmhouse calls! Nestled on a quiet cul-de-sac, situated on a generous 1.050 acre lot surrounded by mature trees located mins to schools, parks, golf, Airport, recreation, conservation, & Hwy 402. Charming 1.5 storey detached home offering 2 beds, 1 bath just under 1500sqft of living space. Versatile A2 zoning provides for multiple uses. Long gravel driveway offers ample parking for vehicles, RVs, boats & other toys. Detached 2-car garage w/ covered patio space ideal for workshop. *Fully renovated move in ready home* Bright foyer entry w/ laundry. Open family room w/ dining space. Eat-in family kitchen upgraded w/ custom cabinetry, NEW SS appliances, & B/I pantry. Separate living space ideal for family entertainment. Bedroom 2 on the main lvl ideal for in-laws, guests, kids, or home office w/ 4-pc spa style bathroom. Head upstairs to find your spacious sun-lit primary bedroom retreat finished w/ gorgeous sky-lights. Expansive deep backyard perfect for summer family enjoyment & pet lovers! (id:60365)
1226 Old Carp Road
Ottawa, Ontario
Calling all investors & savvy buyers looking for their next investment property. TRIPLEX located in sought-after expanding Morgan's Grant. Situated on a generous 100x150ft lot offering 3 separate dwellings all w/ 2beds, 1 bath, separate kitchen & separate laundry. Gross rental of over $60K/yr including utilities. All units have been modernized & well maintained. Large driveway offers ample parking. Deep fenced backyard ideal for growing families & pet lovers. Steps to top rated schools, parks, recreation, shopping, public transit, short drive to Hwy 417! Low maintenance investment opportunity with room for improvement & potential to convert to triple net for increased cash flow. (id:60365)
31 - 810 Golf Links Road
Hamilton, Ontario
Amazing Bungalow townhouse in Ancaster. Shopping, groceries, restaurants steps away. Open Concept. Spacious unit with completely finished basement. Huge rec-room with loads of custom storage (can be moved), Bedroom and bonus room which would be a great office, exercise room or hobby area. Cozy electric fireplace and a newer 3 pc bath. Ideal area for overnight guests or family. Newer fridge & new dishwasher. Gas fireplace in the living room area. Doors open onto a newer deck with lots of privacy. The primary bedroom can accommodate a king bed and has 2 large cupboards. Ensuite has a tub/shower area. There is a 3rd bathroom (3 pc) and a den or 2nd bedroom on the main level. Very bright & cheerful. Laundry on the main level. The garage can house a car, and lots of visitor parking also. Great, well maintained complex. Condo fees are reasonable. (id:60365)
17 Maplestone Avenue
Sarnia, Ontario
The wait is over! Perfect starter semi-detached in PRIME location featuring 3 bed, 2 full bath approx 1200sqft of living space situated on a deep pie lot on a quiet cul-de-sac. Long driveway no sidewalk provides ample parking. Step into the bright centre foyer opening to large open living room O/L the front yard. Venture to the back of the house to find eat-in modern kitchen w/ breakfast bar adjacent to the formal dining room W/O to rear patio. Upper level offers 3-spacious family sized bedrooms & 1-4pc bath. Full Bsmt partially finished w/ large rec-space (can be used for guest accommodation, family room, office, or in-law suite) w/ full 3-pc bath & utility space. HUGE fenced backyard surrounded by mature trees providing privacy ideal for growing families, entertainers, hosts, & pet lovers. Fully renovated! Ready to move in (id:60365)
364 Chokecherry Crescent
Waterloo, Ontario
This Brand new 4 bedrooms, 3 bath single detached home in Vista Hills is exactly what you have been waiting for. The Canterbury by James Gies Construction Ltd. This totally redesigned model is both modern and functional. Featuring 9 ft ceilings on the main floor, a large eat in Kitchen with plenty of cabinetry and an oversized center island. The open concept Great room allows you the flexibility to suite your families needs. The Primary suite comes complete with walk-in closet and full ensuite. Luxury Vinyl Plank flooring throughout the entire main floor, high quality broadloom on staircase, upper hallway and bedrooms, Luxury Vinyl Tiles in all upper bathroom areas. All this on a quiet crescent, steps away from parkland and school. (id:60365)
106 South Parkwood Boulevard
Woolwich, Ontario
Features include gorgeous hardwood stairs, 9' ceilings on main floor, custom designer kitchen cabinetry including upgraded sink and taps with a beautiful quartz countertop. Dining area overlooks great room with electric fireplace as well as walk out to a huge 300+ sqft covered porch. The spacious primary suite has a walk in closet and glass/tile shower in the ensuite. Other upgrades include pot lighting, modern doors and trim, all plumbing fixtures including toilets, carpet free main floor with high quality hard surface flooring. Did I mention this home is well suited for multi generational living with in-law suite potential. The fully finished basement includes a rec room, bedroom, 3 pc bath. Enjoy the small town living feel that friendly Elmira has to offer with beautiful parks, trails, shopping and amenities all while being only 10 minutes from all that Waterloo and Kitchener have to offer. Expect to be impressed. (id:60365)
54 Millhouse Mews
Brampton, Ontario
Elegant Corner Executive Townhome! Discover this impressive end-unit townhome offering 2,306 sq. ft. of thoughtfully designed living space. Featuring 4+1 spacious bedrooms, this home includes a professionally finished basement with an extra bedroom, 4-piece bath, stylish bar area, and a large recreation room perfect for family gatherings, entertaining, or creating a potential in-law suite. The main floor boasts a functional layout with separate living, dining, and family rooms, highlighted by a cozy gas fireplace, modern pot lights, California shutters, and a stunning curved staircase that adds a touch of sophistication. Recent upgrades ensure peace of mind and modern comfort, including all windows replaced in 2022, new HVAC and furnace in 2024, updated kitchen and professionally painted throughout. Enjoy outdoor living in the beautifully landscaped backyard, complete with a stone patio, large shed, and ample space for relaxation or hosting. Nestled in one of Brampton's most prestigious and sought-after communities, this home is close to schools, parks, shopping, and everyday amenities. This rare executive end-unit townhome is a true gem! (id:60365)
305 - 1007 The Queensway
Toronto, Ontario
Modern 1 + den condo for lease at 1007 The Queensway, Etobicoke, featuring an open-concept layout with floor-to-ceiling windows, sleek kitchen with quartz countertops and integrated appliances, spacious bedroom, versatile den ideal for a home office, in-suite laundry, and private balcony. Enjoy upscale amenities including a fitness centre, lounge, rooftop terrace with BBQs, and 24-hour concierge. Located steps from shops, restaurants, Cineplex, Costco, and major transit routes with easy access to the QEW, Gardiner, and Hwy 427-just minutes to downtown Toronto and Pearson Airport. Perfect for professionals or couples seeking stylish, convenient living. (id:60365)
16 Moorhart Crescent
Caledon, Ontario
Welcome to 16 Moonhart Crescent, a stunning 2-storey detached home located in the prestigious and family-friendly community of Rural Caledon. Built in 2023, this beautifully designed property offers approximately 3,033 sq ft of elegant living space plus a finished basement, showcasing modern finishes and thoughtful upgrades throughout. The main floor features a bright open-concept layout with 9-ft ceilings, hardwood flooring, and large windows that fill the home with natural light. The gourmet kitchen boasts quartz countertops, stainless steel appliances, a centre island, and a breakfast area with a walk-out to the backyard. A spacious family room with a cozy gas fireplace creates the perfect spot to relax, while the formal living and dining rooms are ideal for entertaining. The upper level offers four generous bedrooms including a luxurious primary suite with a walk-in closet and a spa-like 5-piece ensuite. Convenient upper-level laundry and ample storage enhance everyday comfort. The finished basement provides additional living space with a separate entrance potential, perfect for recreation or in-law setup. Enjoy the double-car garage with inside entry, a private driveway, and a landscaped lot offering great curb appeal. Situated near parks, schools, trails, and all amenities, this home blends modern luxury with suburban tranquility-an exceptional opportunity to live in one of Caledon's most desirable neighborhoods. Flexible possession available. (id:60365)

