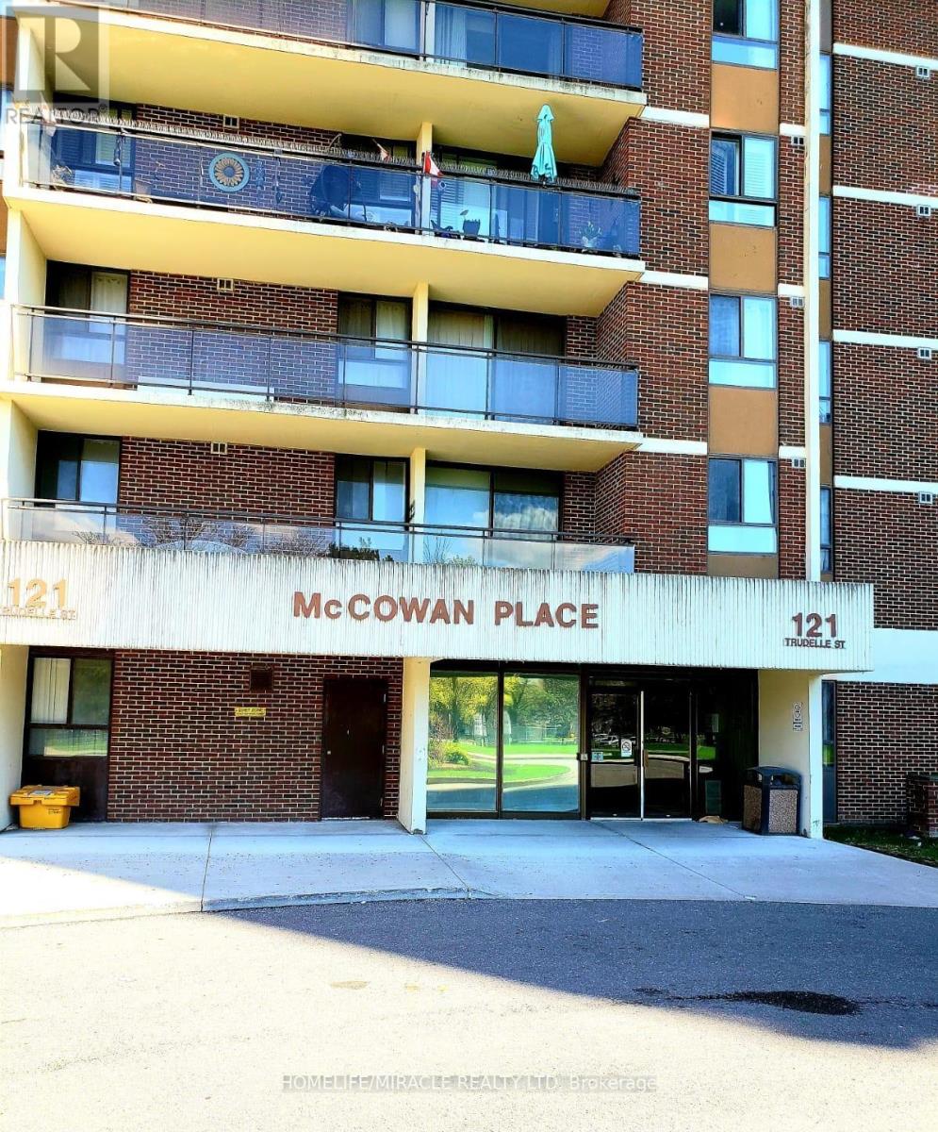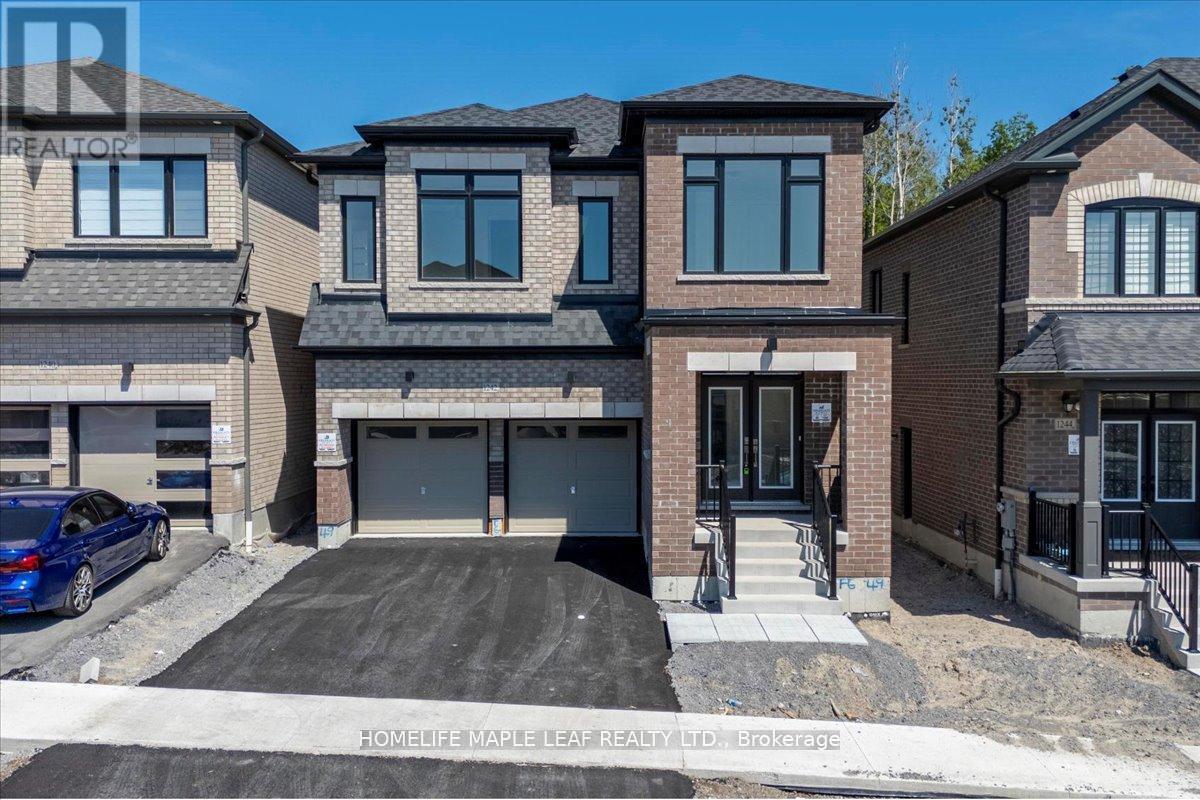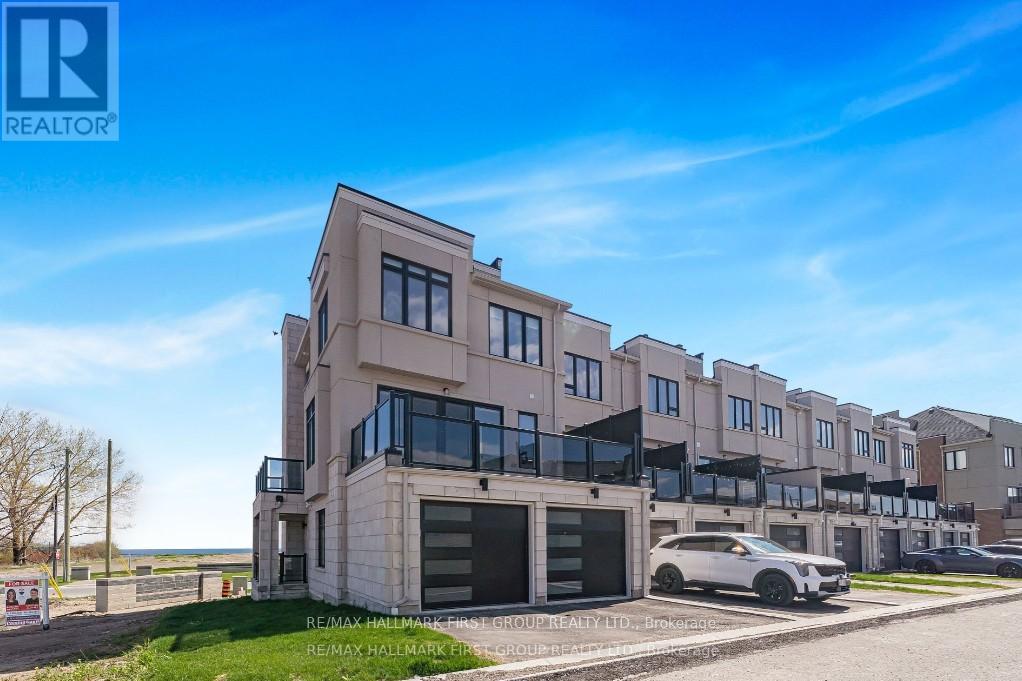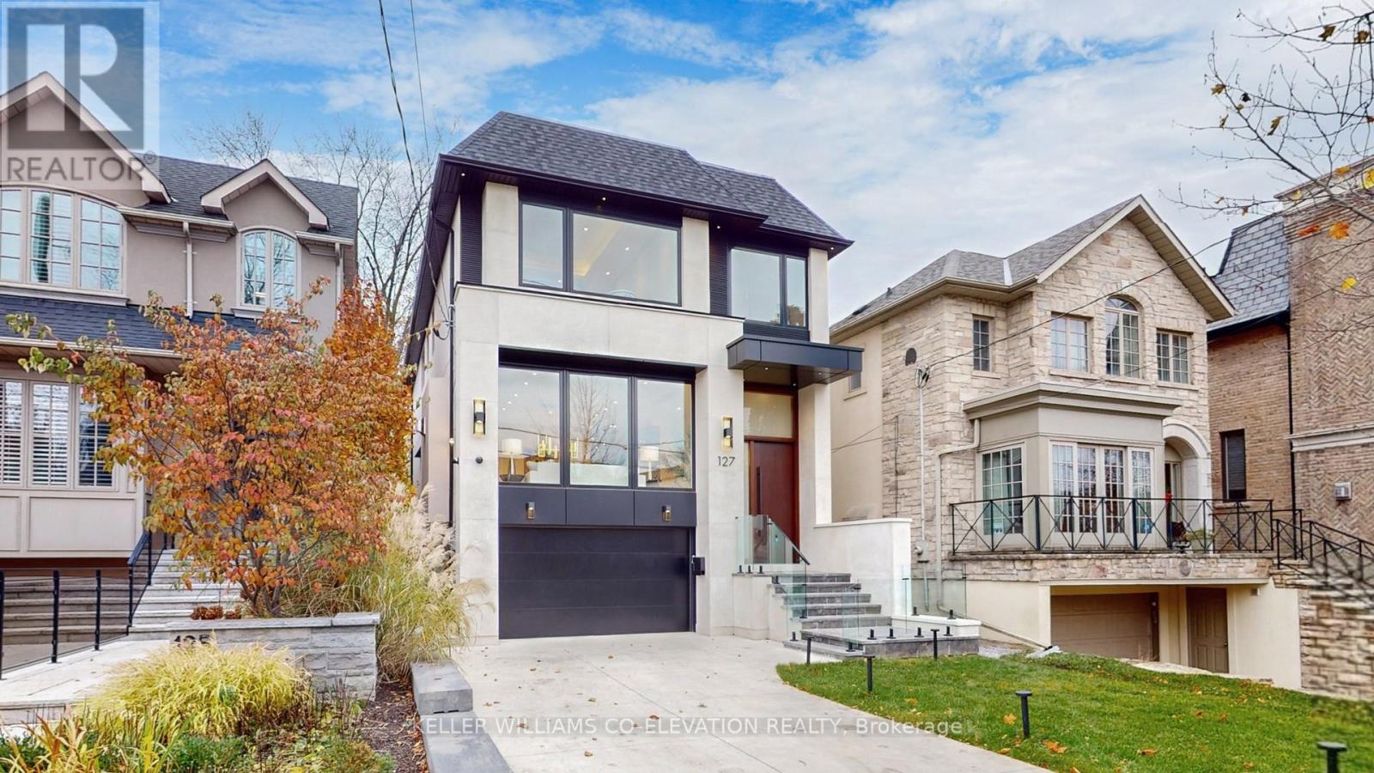27 Brimwood Crescent
Richmond Hill, Ontario
Truly Magnificent Mansion W/Superior Quality All Imaginable Upgrd Top To Bottom. Luxurious 3 Garage Home In Prestigious Bayview Hill, Backing Onto Premium Ravine & The Beaver Creek, W/Walkout Bsmt. Stone Front, 9' Ceiling On Main Flr, Two-Storey High Foyer W/Skylight,18' Ceiling on Living Room, Cornice Moulding & Hrdwd Floor Throughout, Breakfast Area. Interlocking Brick Driveway, Nice Landscaping. Flagstone-Edged Pond W/Fountain &Waterfall. Fin W/O Bsmt W/Bar, Gym, Sauna Room&2Bdrms. Top Ranking School Bayview Ss With IB Program and Bayview Hill Elementary School. Easy Access To Shopping, Community Center, Parks, Go Transit And Highway. (id:60365)
40 Deans Drive
Toronto, Ontario
Welcome to this fully renovated 3-bedroom + den, 4-bathroom corner townhome with over $120,000 in recent upgrades and modern finishes. Spanning 1,665 sq. ft. across 3 levels, this bright and spacious home sits on one of the largest front lots in the community and includes a west-facing balcony and a versatile floor plan designed for todays family living. The open-concept main level features premium wide-plank flooring, smooth ceilings, brand new potlights, beautiful wainscoting with custom built-in shelving enhanced by under-shelf lighting for added ambiance, upgraded trim, and a stylish kitchen with white cabinetry, granite counters, stainless steel appliances, and tastefully added gold-trimmed fixtures. The living and dining areas are filled with natural light from oversized windows, while the balcony with gas BBQ hookup provides the perfect outdoor retreat. Upstairs, youll find spacious bedrooms, a study, and beautifully updated bathrooms finished with quartz counters and elegant gold-accented fixtures. The enclosed main-floor flex space, currently used as an office, can easily serve as a gym or extra bedroom.Additional highlights include a 25-ft. deep garage plus parking pad, two upgraded oak staircases with wrought iron railings, and thoughtfully designed spaces to suit modern family life. Steps to Warden Station, Eglinton Square, schools, parks, and all amenities, this home perfectly blends urban convenience with suburban comfort. Check out the Virtual Tour & Floorplan! (id:60365)
814 - 121 Trudelle Street
Toronto, Ontario
Step Into Comfort at McCowan Place! Welcome to Unit 814 at 121 Trudelle Street-a bright, beautifully well maintained condo nestled in the lively Scarborough community. This inviting home strikes the perfect balance between modern ease and everyday comfort. Inside, the layout is drenched in natural light, creating a warm and welcoming atmosphere. Two spacious bedrooms provide plenty of room to unwind, including a primary suite complete with its own private ensuite bathroom. The expansive family room flows seamlessly onto a private balcony-perfect for sipping your morning coffee, soaking in the sun, or hosting friends on summer evenings. The beautiful kitchen area connects directly to the dining area. Additional features include in-suite laundry for your convenience and a whole-unit was freshly painted, making this home move-in ready. Life at McCowan Place means more than just a great unit. Enjoy amenities like a sparkling outdoor pool, tennis court, fitness center, sauna, party room, library, parkette, and a resident lounge. The building also boasts 24-hour security, underground parking and ample visitor parking. Conveniently located near schools, shopping, dining, and green space. With easy access to TTC routes, Kennedy Station, Eglinton GO, and just a short drive to Highway 401, commuting across the city is a breeze. Plus, with Scarborough Town Centre and Eglinton Square close by, everything you need is right at your doorstep. This is more than a condo-the location, the peacefulness of the view and closeness to many connivences make it the perfect place to call home. Book your showings today, it's a must see. (id:60365)
1242 Talisman Manor
Pickering, Ontario
New Detached By Fieldgate Homes (MAXIMUS MODEL). Welcome to your dream home in Pickering! Amazing living space! Backing onto green space! Bright lightflows through this elegant 5-bedroom, 3.5 bathroom gorgeous home. This great designed home features a main floor library, highly desirable 2nd floor laundry, enjoying relaxing ambiance of a spacious family room layout w/ cozy fireplace, combined living and dining room, upgraded kitchen and breakfast area, perfect for entertaining and family gatherings. The sleek design of the gourmet custom kitchen is a chef's delight, a double car garage. Move-In ready With Thoughtful Upgrades throughout! This property offers everything you need to live, work, and entertain in style! Schedule your private viewing today before this is gone! This home offers endless possibilities, don't miss this beautiful opportunity! (id:60365)
Lower Level - 343 Pine Avenue
Oshawa, Ontario
Terrific Legal Duplex Detached Home, Unit #2 (Lower-Level), 9Ft Ceilings, Shared Double Garage, Shared 2 Car Drive, Close To All Amenities On A Very Quiet Street. Minutes To Go Train, Hwy 401, Shopping, And Walking Distance To Oshawa Shopping Centre. Walkout To Backyard. (id:60365)
117 Bellhaven Road
Toronto, Ontario
PROPERTY OVERVIEW: Solid, well-cared-for triplex with three self-contained units above ground. Potential for a fourth unit in the basement (separate entrance). Large garage, with conversion potential for various uses. Rare opportunity to set market rates. 1st floor unit (currently owner-occupied) and 3rd floor unit will be delivered vacant; 2nd floor unit has reliable high-quality tenants already paying market rent plus share of all utilities. Situated in a sought-after Toronto neighborhood with great transit, strong rental demand, community feel, and great lifestyle amenities.***KEY PROPERTY DETAILS: Unit 1 (Ground Floor): Three-bedroom apartment with private backyard. Unit 2 (Second Floor): Two-bedroom apartment with extra-large kitchen and semi-private front garden sitting area. Unit 3 (Second + Third Floors): Two-bedroom two-level apartment with extra-large private terrace. Basement: large room with extra-large bathroom, utility room, and separate entrance ; easily converted into bachelor unit. Garage: large, vacant, separate building structure potential rental, workshop, or studio. All units have ensuite laundry and dishwashers. Shared storage shed for tenants. Unique character with design details (decorative beams, wainscoting, feature walls).***LOCATION & ACCESSIBILITY: Prime location in Upper Beaches easy access to downtown and close to sought-after Queen Street, Beaches area, and Woodbine Beach. Walking distance to Woodbine subway station. Streetcar across the street and buses nearby. Access to GO Train (Danforth station) and good highway connections. Walk to nearby park, grocery stores, banks, gym, coffee shops, restaurants, dog park, and good public elementary school. Family-friendly, quiet neighborhood.*** (id:60365)
835 Port Darlington Road
Clarington, Ontario
Luxury Lakeside Living at Its Finest! This extraordinary corner-unit estate boasts UNOBSTRUCTED LAKE VIEWS almost every angle, including a charming PORCH, spacious DECK, three private BALCONIES, and a spectacular ROOFTOP TERRACE perfect for entertaining or unwinding in serenity. Designed with elegance and comfort in mind, this home offers a PRIVATE ELEVATOR from the ground level to the rooftop, making every floor easily accessible. Inside, enjoy bright and expansive bedrooms, a sleek open-concept kitchen, and seamless flowthrough the dining and living room - Full of natural light. With TWO LAUNDRY areas (main and third floor). You'll enjoy direct access to scenic trails, lush parks, and breathtaking waterfront views. Just 1 minute from Highway 401, shopping, dining, and all essential amenities (id:60365)
1605 - 825 Church Street
Toronto, Ontario
Gorgeous 2 bedroom + den unit steps to Yonge St. Corner unit with spacious principal rooms and a large wrap around balcony with panoramic views. Floor to ceiling windows let in plenty of light, open concept layout. Hardwood throughout, SS appliances, separate den. Excellent luxury building with 24hr concierge, gym, pool, games rooms etc. (id:60365)
903 - 89 Mcgill Street
Toronto, Ontario
Very Bright And Sunny Unit W/ Balcony, 9' Ceiling. Floor To Ceiling Window! Enjoy The Screening Room, Yoga Studio, Fitness Studio, Wet Lounge And Whirlpool Along With The Outdoor Pool With Lounge, Kitchen And Dining. Steps To Subway, Eaton Centre, Ryerson University And Dundas Square, Financial & Entertainment Districts (id:60365)
4801 - 101 Charles Street E
Toronto, Ontario
**Stunning Sub-Penthouse Corner Suite** Spacious 2-Bedroom, 2-Bath with 908 SF of living space + 50 SF balcony showcasing spectacular, unobstructed south-east city views. Bright and airy with soaring 11-ft floor-to-ceiling windows, modern finishes, and an open-concept gourmet kitchen with granite centre island. Luxury building with 24-hr concierge and resort-style amenities: yoga, aerobics & pilates studio, steam room, cardio & weight room, billiards room, piano lounge, rooftop garden, sundeck, outdoor pool & more. Steps to subway/transit, Bloor Street/Yorkville shops & Restaurants. (id:60365)
713 - 15 Richardson Street
Toronto, Ontario
Welcome to Empire Quay House a brand-new residence by the waterfront. This spacious 2-bedroom + den suite at 15 Richardson St offers modern finishes, a functional layout, and floor-to-ceiling windows that flood the unit with natural light. The separate den is ideal for a home office. Enjoy the convenience of parking and a locker included. Steps to Sugar Beach, Loblaws, LCBO, transit, and the Financial District. Perfect for young professionals seeking style, space, and connectivity in the heart of the city. (id:60365)
127 Joicey Boulevard
Toronto, Ontario
Situated on an expansive 31 x 150 ft lot, this newly constructed residence is a masterclass in contemporary design and refined craftsmanship, offering 4,200 sq. ft. of luxurious living space in one of Toronto's most coveted neighborhoods. Every detail has been thoughtfully curated from the heated driveway, walkway, and steps that ensure effortless winter living, to the striking Mahogany front door that sets the tone for what lies within. Inside, clean architectural lines and a calm, modern palette define the space. Gleaming Italian porcelain slab flooring and radiant in-floor heating in the basement deliver both elegance and comfort. Soaring 10-foot ceilings and expansive floor-to-ceiling windows flood the home with natural light, while wide-plank oak hardwood floors and custom LED lighting create an atmosphere of quiet sophistication. At the heart of the home, the chefs kitchen designed by renowned Italian house Scavolini is both functional and visually striking. Custom cabinetry, honed Italian porcelain countertops, and a sculptural waterfall island anchor the space, seamlessly integrating with the open-concept family room. Sliding glass walls blur the boundary between indoors and out, opening to a spacious deck ideal for entertaining or quiet retreat. Upstairs, four generously scaled bedrooms each boast a private en-suite bathroom and custom-built closets, offering comfort and privacy for every member of the household. The primary suite is a true sanctuary featuring a serene outlook, expansive walk-in, and a spa-inspired en-suite that invites rest and rejuvenation. Blending bold design with subtle luxury, this residence is more than a home. It is a statement of elevated living, nestled in the heart of the prestigious Cricket Club community, known for its tree-lined streets, boutique amenities, and timeless charm. (id:60365)












