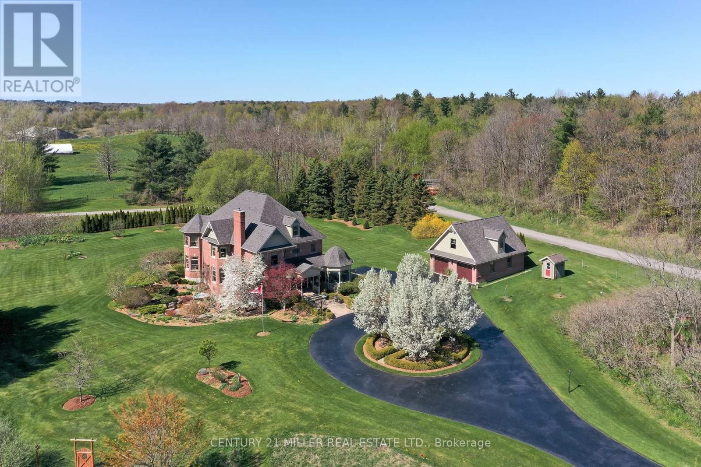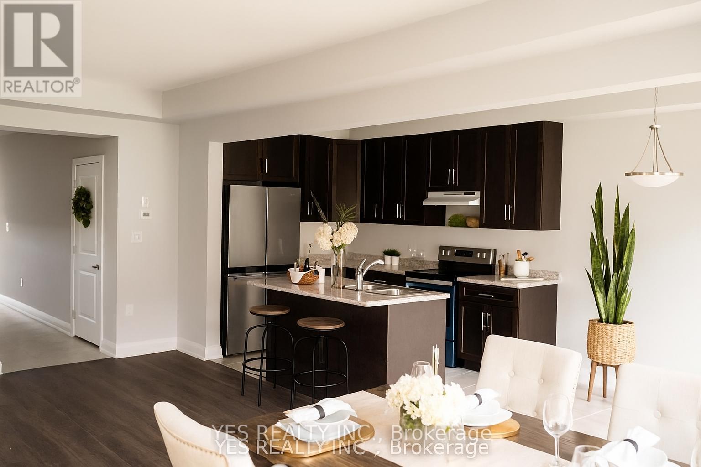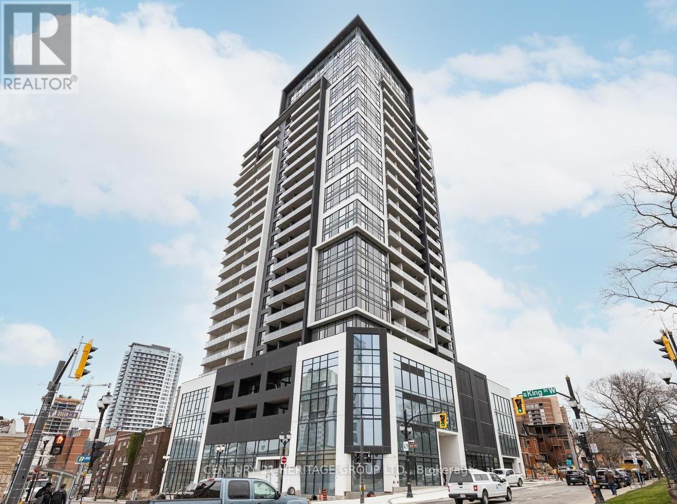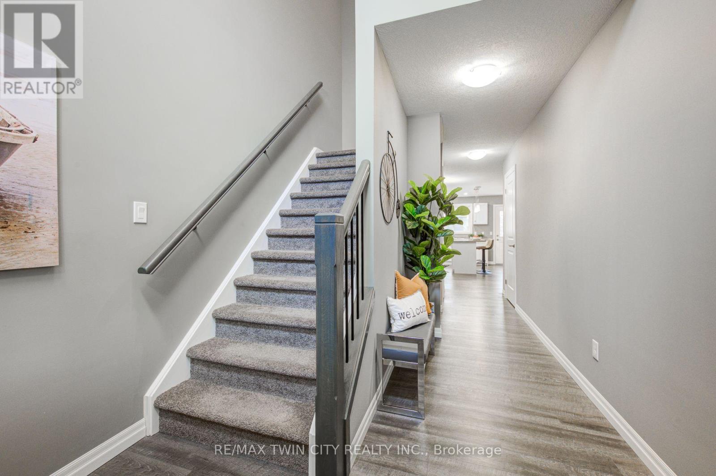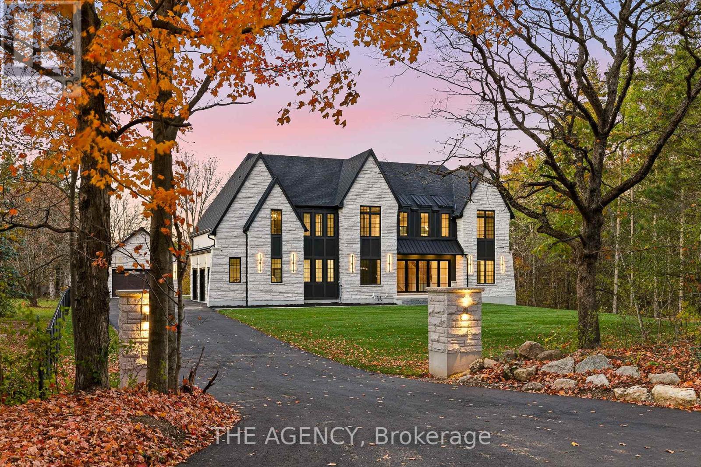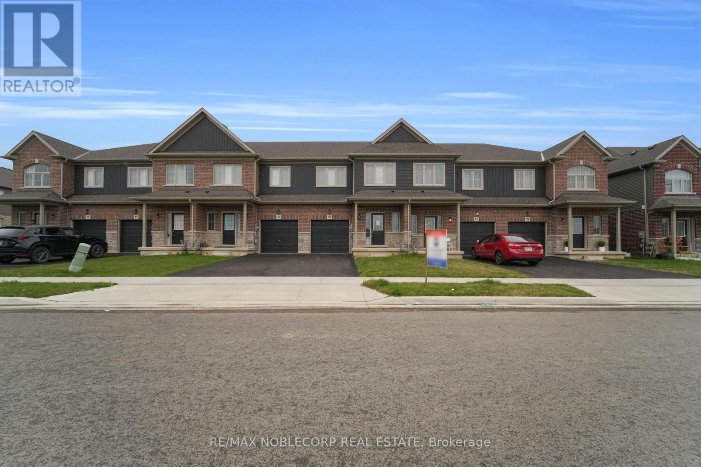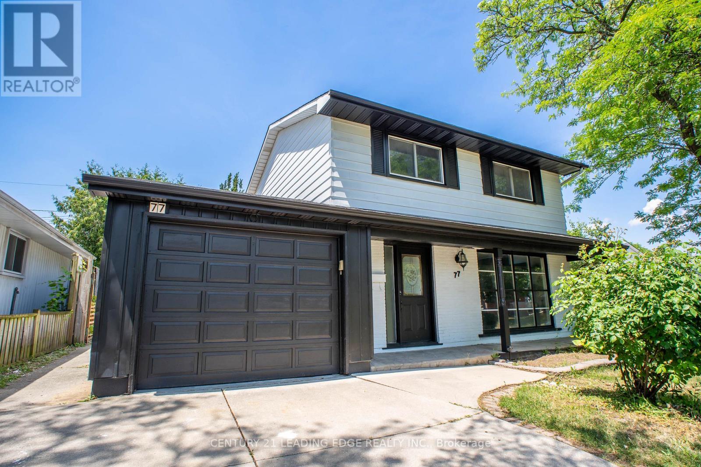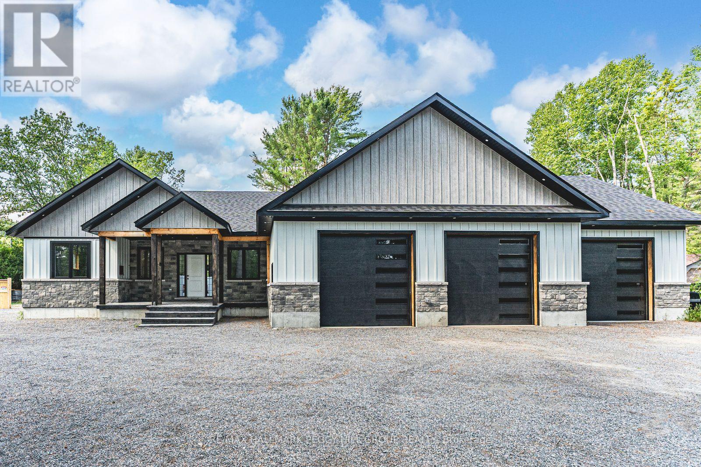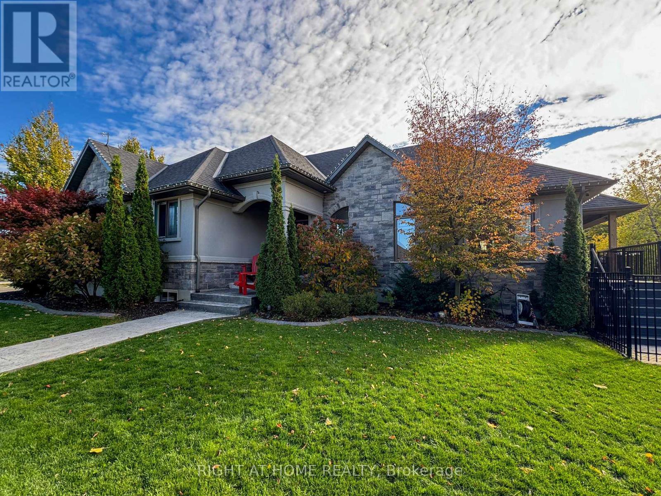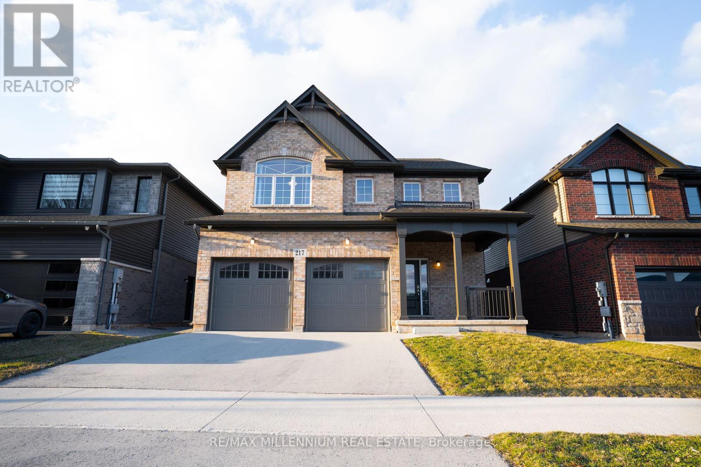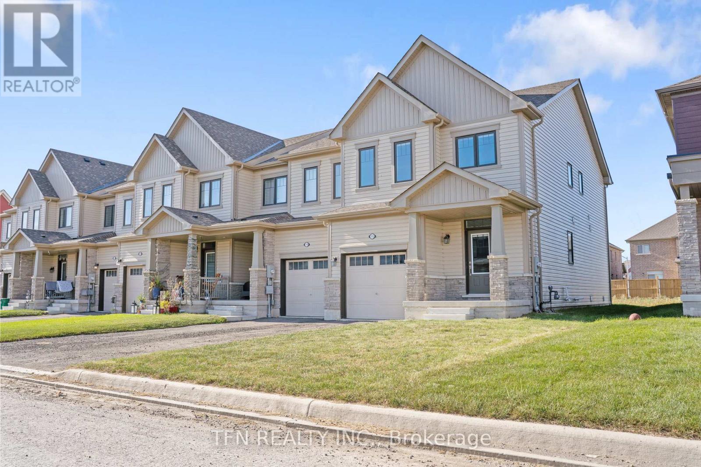6416 Mcniven Road
Burlington, Ontario
Tucked into a quiet fam neighbourhood in the quiet town of Kilbride lies a truly magnificent rural paradise, that's just a stones throw to city amenities! Imagine morning coffee on the wrap around covered front porch while you watch the kids ride bikes up the long winding driveway in perfect seclusion. No need for Muskoka when you've got this slice of heaven ! The Town of Kilbride proudly boasts one of the finest public schools in the entire Golden Horseshoe. Driving up to this stately brick Victorian style custom built home via iron gates, evokes a simpler time. This stunning two story home was designed by Bill Hicks architecture and the vision of the owners, and is a masterpiece with unique Victorian era appeal and modern amenities! The floor plan flows seamlessly from the formal front entrance with views through to the private backyard through to the heart of the home, the family room and kitchen with period appeal. A wonderful place for the family to gather and enjoy the open concept kitchen and family room with space for the whole family, while gazing out at the beautifully landscaped vistas that the backyard paradise presents with plenty of bird watching, nestled on 3.8 acres! Over 5,678 square feet of luxury living over three levels with no expense spared. Top of the line appliances, generous formal dining room, beautiful living room with fireplace, chef's kitchen open to family room. There's even a dedicated area to add an elevator for future use! Principal bedroom with spa atmosphere ensuite and two more bedrooms! Lower level with theatre room, gym, spa bathroom, music room offers something for whole family. Detached garage with room for three cars, custom car lift, workshop and 2nd level Artists' studio. Hot tub to enjoy in total seclusion! (id:60365)
36 Bur Oak Drive
Woolwich, Ontario
Stunning 3-bedroom, 3-bathroom end-unit townhome available for lease! -This home boasts a spacious open-concept layout on the main floor, with a large great room and bright dining area featuring big windows. The second floor offers 3 bedrooms, including a primary suite with its own ensuite bathroom. Just minutes away from Brock University, shopping, schools, parks, and easy access to Hwy Pictures are virtually staged (id:60365)
804 Cook Crescent
Shelburne, Ontario
This Beautifully Updated 3-Bedroom Freehold Townhome Offers The Perfect Blend Of Comfort, Style, And Functionality. Freshly Painted Throughout, Brand New Quartz Kitchen Countertops, And Brand-New Flooring. This Home Is Move-In Ready! The Bright, Open-Concept Main Floor Seamlessly Connects The Living, Dining, And Kitchen Areas, Ideal For Entertaining Or Everyday Living. Upstairs Features A Large Primary Bedroom With A Walk-In Closet And Two Additional Generously Sized Bedrooms, Perfect For Family, Guests, Or A Home Office. The Fully Fenced Backyard Provides The Ideal Space For Kids, Pets, And Summer Gatherings. Conveniently Located In A Family-Friendly Neighbourhood, Close To Schools, Parks, Shops, , Highways 10 and 89. (id:60365)
808 - 15 Queen Street S
Hamilton, Ontario
Enjoy Lake Views In This Functional 1 Bedroom Unit At Platinum Condos Located In Prime Down town Hamilton Location On The Edge Of Hess Village. The Unit Features 9 Ft Ceilings, Open Concept Layout, Quartz Countertop, Kitchen Backsplash, Balcony With Unobstructed Views, & Own Private Laundry. Stay Connected With Bus Stop & Go Bus Stop Right At Your Doorsteps. Walking Distance To Hamilton Go Train Station, Jackson Square, Restaurants, Grocery & More. Short Commute To McMaster University, Mohawk College, and Hamilton Health Sciences Network Hospitals. The Building Is Within The Westdale Collegiate School Boundaries. Just Minutes Drive To Hwy 403Into Toronto. (id:60365)
2 - 343 Huron Street
Woodstock, Ontario
Welcome to this beautiful End unit townhouse. It is Located in a family friendly neighborhood of Woodstock. The main floor offers spacious open to above foyer, powder room, dinette, modern kitchen and decent sized great room. This whole level is bright with lots of windows that offer natural lighting. The upper level boasts 3 good sized bedrooms and 2 full bathrooms. The primary bedroom is complete with a large walk-in closet and ensuite bath. Backyard has large deck where you can spend quality time. 1.5 Car garage with additional Parking space on driveway and across the street. This house is located minutes to HWY 401, Toyota plant, schools and shopping centers. Dont miss it!! (id:60365)
7006 Concession Rd 4
Puslinch, Ontario
Escape to contemporary elegance in this architecturally stunning estate, nestled on a serene one-acre lot in sought-after Puslinch. Thoughtfully designed and masterfully built, this custom home redefines luxury. Inside, soaring 10-foot ceilings, expansive windows, & a sculptural white oak staircase set the tone for refined living. Natural light fills the home, highlighting exceptional craftsmanship & an effortless sense of openness. At its heart lies a chef's kitchen featuring quartzite countertops, a full-height backsplash, and sleek Barzotti custom cabinetry throughout. A large island with seating for six, integrated high-end appliances, a walk-through butler's pantry, and designer lighting. The kitchen flows into a two-storey great room, where a dramatic gas fireplace anchors the space. Dual glass sliding doors open to a covered porch and private rear yard, an idyllic backdrop for relaxing or entertaining. A formal dining room & private office complete the main level. Upstairs, four spacious bedrooms and three full bathrooms, each with in-floor heating. The primary suite is a serene retreat with spa-inspired finishes & a custom closet. A conveniently located upper-level laundry room combines practicality w/ refined design. The lower level features polished concrete floors, a finished powder room, and rough-ins for in-floor heating, a future kitchen, & ensuite. A walk-up leads directly to the fully insulated triple-car garage, complemented by a detached double-car garage. Modern conveniences include 1.5 Gig fibre internet and integrated audio in the kitchen, office, garage, and primary ensuite. With parking for up to 20 vehicles, accommodating any occasion with ease. Wrapped in stone & brick w/ black Hardie board accents, a true statement of design and craftsmanship. Located minutes from Highway 6 with direct 401 access, close to South Guelph amenities, and only 40 minutes to Pearson Airport, this estate perfectly balances luxury, lifestyle, & location. (id:60365)
15 Lloyd Davis Way
Hamilton, Ontario
Welcome to 15 Lloyd Davis Way, a stunning freehold townhome located in the vibrant community of Binbrook. Built in 2024, this thoughtfully crafted and fully upgraded residence blends modern sophistication with everyday functionality for families and professionals alike seeking a quiet suburban lifestyle with easy urban access. Step inside to discover beautifully finished hardwood and tile flooring on the main level, combining style and durability. At the heart of the home lies a gourmet chef's kitchen, complete with built-in stainless steel appliances and sleek custom cabinetry, perfect for both casual family meals and entertaining. The open-concept main floor features soaring 9-foot ceilings and expansive windows showcasing uninterrupted views of lush green space, your own private retreat for morning coffee or evening unwinding. Upstairs, an elegant oak staircase leads to a spacious primary suite, highlighted by a walk-in closet and a spa-like ensuite bath with a glass walk-in shower. Two additional generously sized bedrooms and a stylish 3-piece bathroom provide ample space for children, guests, or a home office. (id:60365)
77 Elford Crescent
Hamilton, Ontario
Welcome to this absolutely stunning, fully renovated detached home in a fantastic Hamilton neighborhood. $$$ Spent from top to bottom, nearly rebuilt to the studs with brand new plumbing and electrical systems for total peace of mind. Step inside and fall in love with the sun-filled main floor featuring a spacious living room with a custom wall unit and impressive floor-to-ceiling window. Entertain in the gorgeous custom kitchen complete with new stainless steel appliances, striking marble-look island, and a walkout to your private backyard oasis. Sleek hardwood floors run throughout the home for a modern, elegant feel. Upstairs offers three bright bedrooms. The spa-inspired primary ensuite is finished with luxurious marble slabs and a deep soaker tub, perfect for unwinding. The fully finished basement adds incredible versatility, featuring two additional bedrooms, a separate entrance, and rough-in for second laundry, ideal for an in-law suite or rental income potential. Enjoy summer days in your private backyard with a brand new deck and sparkling pool, an entertainer's dream. This turnkey home showcases high-quality craftsmanship, modern finishes, and thoughtful design throughout. Located close to schools, parks, shopping, and all amenities. Just move in and enjoy, this one truly has it all! (id:60365)
24b Buck Hill Road
Hastings Highlands, Ontario
SHOWSTOPPING 2022-BUILT BUNGALOW ON A PRIVATE 1-ACRE LOT WITH A GARAGE THAT IMPRESSES! Set on a private one-acre property surrounded by nature, this remarkable bungalow, constructed in 2022, delivers modern design and quality craftsmanship in a peaceful setting. The striking exterior features stone and siding, peaked rooflines, black-framed windows, soffit lighting, and a large covered front porch finished with a stamped concrete pattern. A true highlight for hobbyists and enthusiasts, the triple-car garage spans over 1,500 sq ft and is heated, insulated, and drywalled, with 12-ft ceilings, LED strip lighting, three 220V welder plugs, 10-ft x 10-ft modern doors, and LiftMaster Wi-Fi openers. Outdoor living continues with a 600 sq ft deck designed for entertaining, complete with a seven-person hot tub, privacy panels, partial fencing, a shed, and a chicken coop. The spacious interior features 9-foot ceilings, hardwood flooring throughout, pot lights, and vaulted ceilings in the great room, which is filled with natural light by floor-to-ceiling windows. The kitchen showcases quartz countertops, an island, a tile backsplash, and newer stainless steel appliances. The primary bedroom offers a private ensuite with a soaker tub, walk-in shower, and dual-sink vanity, while a second full bath and powder room with laundry add functionality. The unfinished basement includes a separate entrance from the garage and a partially completed 3-piece bath, providing an opportunity for future living space. With its close proximity to restaurants, grocery stores, schools, medical services, and parks, and just under ten minutes from downtown Bancroft, this beautiful #HomeToStay combines privacy, modern features, and everyday convenience in one impressive package. (id:60365)
85 Mackenzie King Avenue
St. Catharines, Ontario
Executive turnkey living at 85 Mackenzie King Ave, St. Catharines. This fully furnished high-end bungalow showcases impeccable craftsmanship and luxurious finishes throughout. Soaring vaulted ceilings crown the open-concept main floor, uniting living, dining, and entertaining spaces in a flood of natural light. The primary suite features a bespoke walk-in closet and a beautiful 5-piece ensuite. An additional bedroom, a dedicated office, a 4-piece bath, and a main floor laundry room complete the principal level. Make your way down to the fully finished lower level tailored for the elite sports enthusiast. An expansive rec room boasts a professional-grade pool table, cinematic projector, sleek wet bar, Peloton, treadmill, and curated fitness equipment. An additional bedroom and a 3-piece bath complete this entertainer's paradise. Perfectly positioned in a prestigious St. Catharines neighbourhood, this rare furnished masterpiece awaits a discerning professional. (id:60365)
217 Walker Road
Pelham, Ontario
Experience modern elegance in this beautifully crafted 4 +1 bedroom, 5-bathroom home by Mountain View Homes, offering 2,670 sq.ft. of finished living space in one of Pelham's most desirable communities. Built in 2021, this thoughtfully designed residence features a bright open-concept layout, stylish finishes, and a fully finished basement complete with a bedroom and 3-piece bath ideal for guests or extended family. Upstairs boasts a Jack & Jill bathroom, spacious bedrooms, and a serene primary suite with a walk-in closet and spa-like ensuite. Enjoy seamless indoor-outdoor living with a backyard that feels like a private oasis, plus a double car garage and nearby scenic trails. A perfect blend of contemporary design and small-town charm. (id:60365)
115 Velvet Way
Thorold, Ontario
Welcome To This Brand New End Unit Townhouse In The Highly-Sought Community Of Thorold. This Property Provides A Sophisticated Blend Of Convenience, Comfort & Contemporary Finishes. The Interior Offers A Bright Spacious Great Room, Premium Laminate Flooring Throughout, Upgraded Kitchen, New Stainless Steel Appliances, Breakfast/Dining Area Surrounded By Natural Light, And Modern Upgraded Doors And Trims. The Upper Level Offers 3 Spacious Size Bedrooms, Including A Primary Bedroom W/Upgraded Finishes & Glass Shower. Easy Access to Highways, Schools, Universities, Parks, Shops & Restaurants (id:60365)

