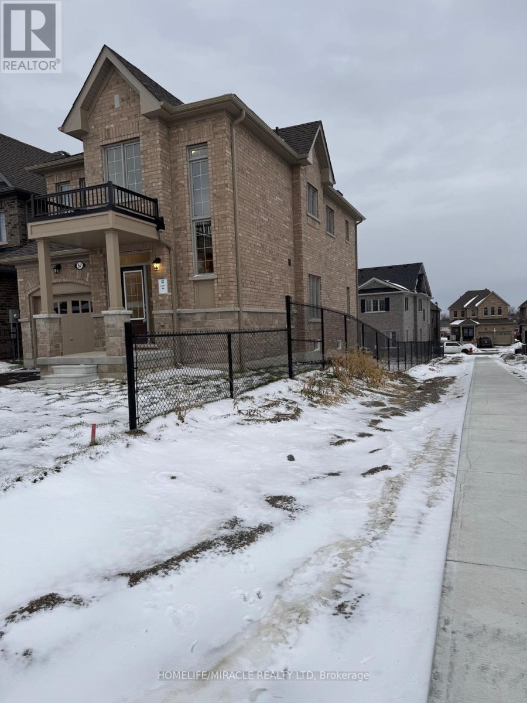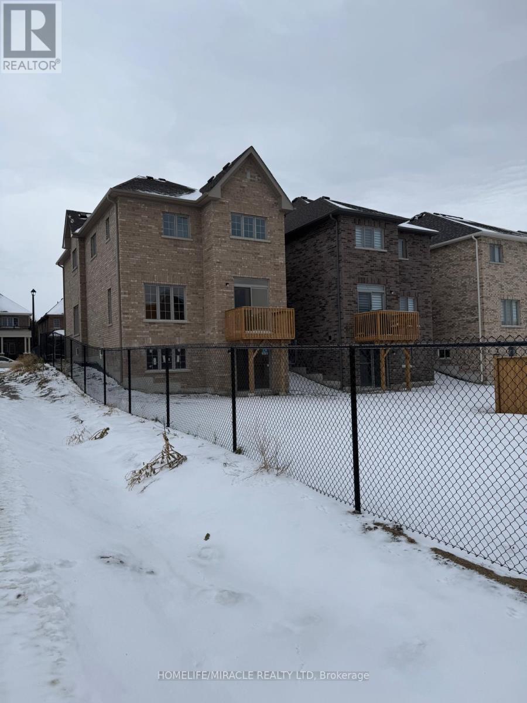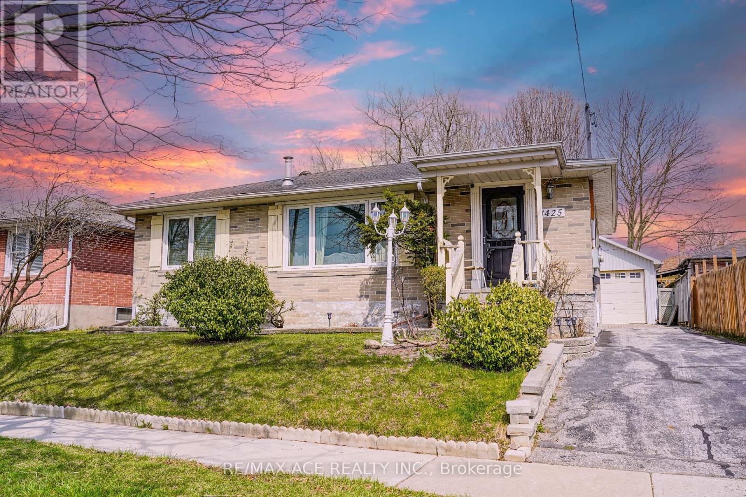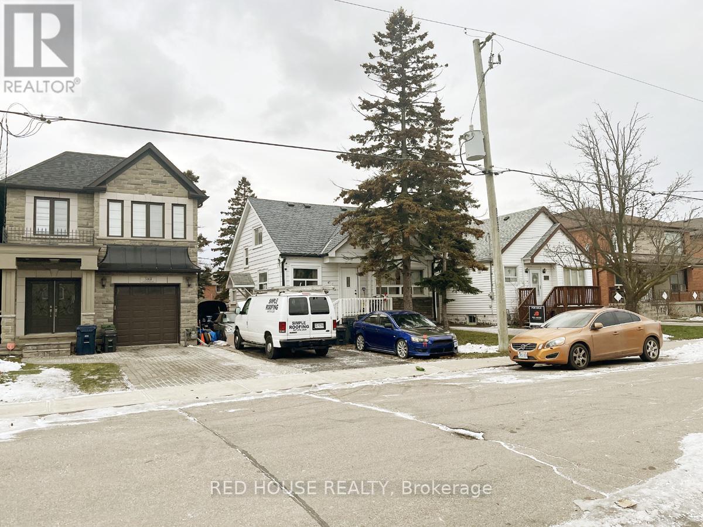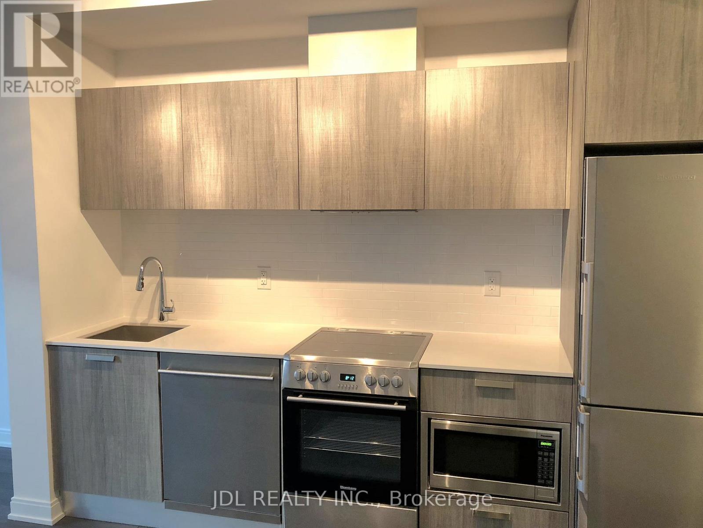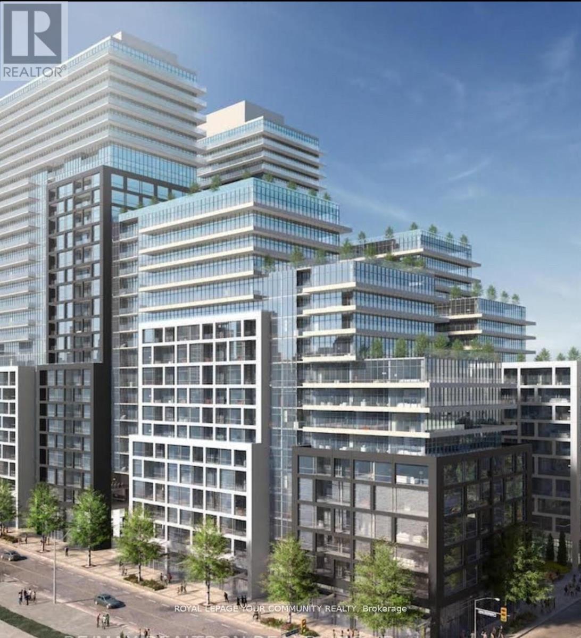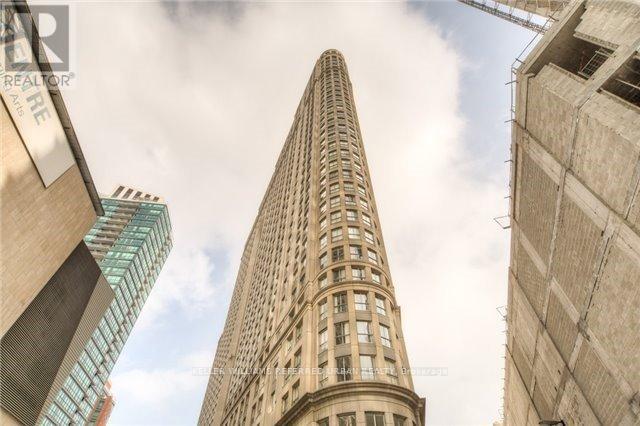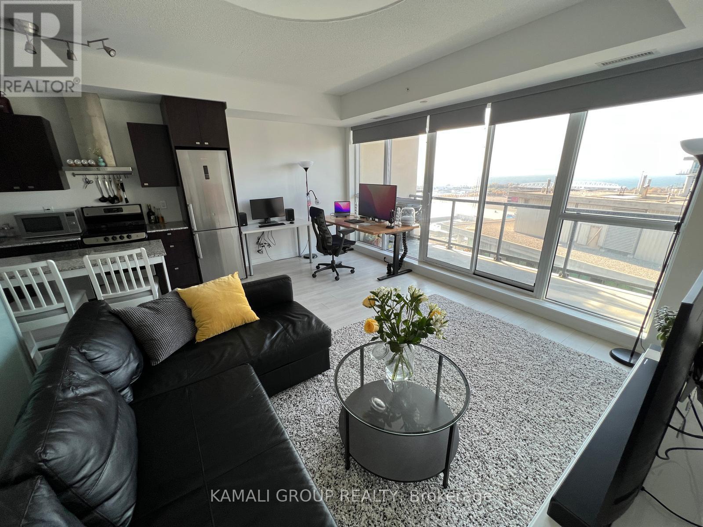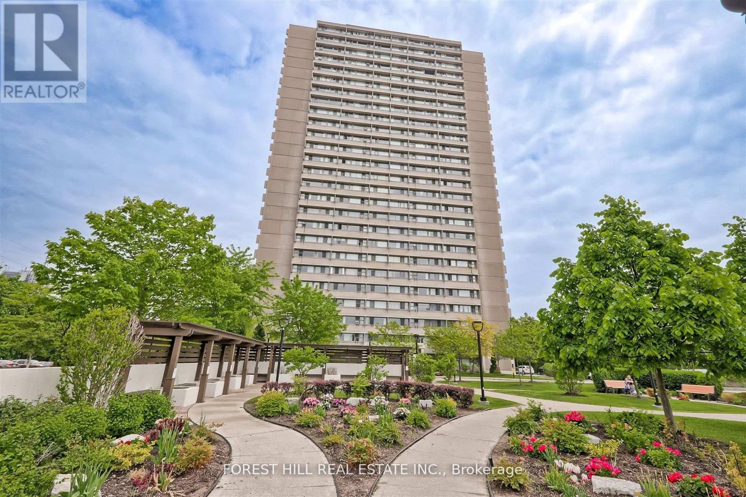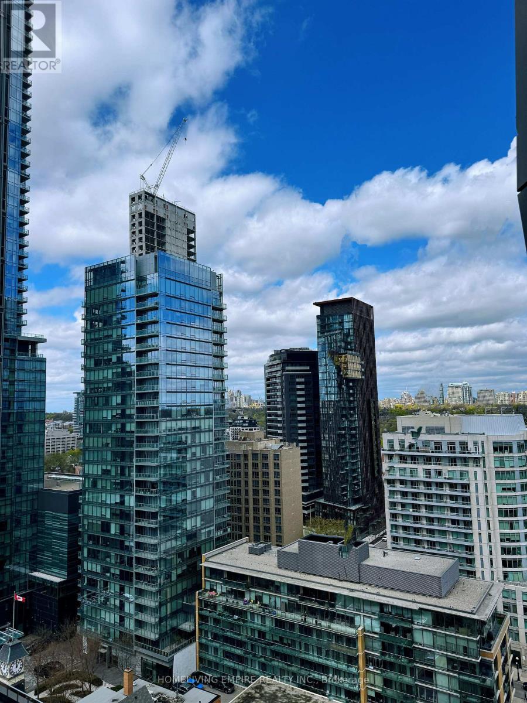57 North Garden Boulevard
Scugog, Ontario
This Stunning luxurious Detached house with walkout basement, No side walk , 4 bedrooms + LOFT, 3 bathrooms absolutely stunning a dream come true home. Many trails around, Natural light throughout the house.9 ft Smooth Ceiling on the main floor. A luxury Premium kitchen beautiful CENTRE ISLAND. Open Concept Layout through out including a bright FAMILY room, A large Separate DINING room. A master bedroom impresses with a 5-piece ensuite and walk-in closet. Rough in for Central Vacuum. This property is conveniently located near trendy restaurants, shops, gyms, schools, parks, trails, and much more to count. ( Municipal Address is: 57 North Garden Blvd, Port Perry ) (id:60365)
57 North Garden Boulevard
Scugog, Ontario
This Stunning luxurious DETACHED HOUSE W WALKOUT BASEMENT,NO SIDE WALK , 4 bedrooms + LOFT, 3 bathrooms absolutely stunning a dream come true home. Many trails around, Natural light throughout the house.9 ft Smooth Ceiling on the main floor. A luxury Premium kitchen beautiful CENTRE ISLAND. Open Concept Layout through out including a bright FAMILY room, A large SEPRATE DINING room. A master bedroom impresses with a 5-piece ensuite and walk-in closet. Rough in for Central Vacuum. This property is conveniently located near trendy restaurants, shops, gyms, schools, parks, trails, and much more to count. (id:60365)
1425 Lakefield Street
Oshawa, Ontario
Welcome to this charming detached bungalow in Oshawa's desirable Lakeview community, offering the perfect balance of comfort and convenience. The bright and inviting main level features three spacious bedrooms and an open living area ideal for families. The newly finished basement, complete with two additional rooms and a private separate entrance, offers versatile living options for in-laws, guests, or a home office setup. Step outside to a fully fenced backyard-perfect for relaxation or entertaining. Located just moments from Lake Ontario, scenic parks, walking trails, schools, and public transit, this home delivers a true family friendly lifestyle with easy access to major highways and everyday amenities. Over sized Garage. (id:60365)
40 North Woodrow Boulevard
Toronto, Ontario
Spacious Detached Home in Great Family Neighbourhood, Deep Lot. Same owner for Over 36 Years. 4 Beds on 2nd + Spacious Den on Main Floor (Could be 5th Bedroom) w/ Walk Out to Large Backyard, Separate Side Entrance to Legal Basement Apartment w/ Kitchen, Spacious Living/Dining, 1 Bed, 1 Bath, An Extra Bedroom Could be Added, Loads of Potential! Close to Shopping, Schools, TTC, Steps to Parks and the Lake. (id:60365)
1406 - 50 Charles Street E
Toronto, Ontario
Luxurious Casa 3 Building. Spacious 1 Bedroom With A Balcony And En-Suite Landry In The Heart Of Downtown Toronto. Integrated Appliances; Functional Layout. Just 1 minute walk To Ttc Yonge/Bloor Subways, steps to U Of T, Ryerson University, College's, Boutiques, Yorkville, Shopping, Restaurants, Coffee Shop & More. Great Amenities Include: Equipped Gym, Rock Climbing Wall, Lounge, W/Amazing Outdoor Pool & Party/Meeting Rms. (id:60365)
Unit B - 209 Dundas Street W
Toronto, Ontario
209 Dundas St W - Business for Sale + Premises Must Be Leased Excellent opportunity to purchase an existing restaurant business with the requirement that the buyer enters into a new lease for the premises. The unit is already built out for restaurant use and features 8 Foot vent hood, walk-in cooler, bar/serving counter, seating area, washroom, and infrastructure for a full cooking line. (Note: some cooking equipment is missing.) The space is offered as-is and will be leased to the purchaser. Additional Location Highlights Positioned at Dundas St W & University Ave, one of Toronto's busiest downtown intersections, the property benefits from constant foot traffic and visibility. The area is an established mixed-use district surrounded by: St. Patrick Subway Station (short walking distance)Major institutions including Mount Sinai Hospital, Toronto General Hospital, SickKids, and the wider hospital network Dense clusters of office towers, residential high-rises, and university buildings A diverse mix of restaurants, cafés, convenience operators, and service retailers Seamless access to streetcar routes, bike lanes, and public parking This location supports strong daytime and evening activity, making it ideal for food-service operators seeking a high-exposure downtown site with dependable pedestrian flow. "This space is not the entire main floor it is the unit specified only". The Lease is $8,900 Net/Month, $2,900 TMI/Month. (id:60365)
251 Shawnee Circle
Toronto, Ontario
Welcome to this bright and versatile 5-level backsplit in a highly convenient North York location. Offering exceptional space and flexibility, this semi-detached home is ideal for families, multi-generational living, or investors seeking strong rental potential. Enjoy 4 bedrooms plus a ground-level den, upgraded pot lights in both the living and family rooms, and the added versatility of three separate entrances. The lower level features a bachelor-style space with its own entrance, while the generous basement recreation room provides the option to create a comfortable one-bedroom suite. Recent updates include a new heat pump and furnace (2023). The large backyard, featuring a deck, is perfect for outdoor entertaining or quiet evenings at home. Just minutes to Hwy 404, Fairview Mall, Seneca College, parks, and transit, this home offers exceptional convenience and long-term potential in a highly sought-after area. (id:60365)
1005 - 70 Princess Street
Toronto, Ontario
Stylish 1-bedroom suite offering modern urban living in one of Toronto's most desirable downtown communities. Ideally located at Front St E & Sherbourne, just steps to the Distillery District, St. Lawrence Market, TTC, George Brown, Waterfront trailS, shops, cafés, and top dining. This functional layout features a bright east exposure, private balcony, open-concept living/dining area, and a sleek modern kitchen with built-in appliances. Spacious bedroom with ample storage and a contemporary 3-piece bath completes this well-designed space. Enjoy resort-inspired amenities including an infinity-edge pool, rooftop cabanas with city views, outdoor BBQ/dining areas, state-of-the-art gym, yoga studio, games room, elegant party lounge, co-working spaces, 24/7 concierge, and visitor parking. perfect for first-time buyers, downsizers, or investors seeking strong value in a high-demand location. Move-in ready and designed for both comfort and convenience. (id:60365)
1001 - 25 The Esplanade
Toronto, Ontario
Bright and spacious 1-bedroom suite with stunning southern exposure and lake views! This 725 sq. ft. open-concept layout features open kitchen with breakfast bar, a large 4-piece bath with separate shower, and plenty of organized closet space. Utilities included! Enjoy top-tier amenities-24-hr concierge, gym, billiards, BBQ area, and outdoor spaces. Steps to the Financial District, Scotiabank Arena, Rogers Centre, St. Lawrence Market, the Distillery District, and more! (id:60365)
2302 - 51 East Liberty Street
Toronto, Ontario
1 Bed + Den With Parking & Locker at Liberty Central By The Lake!! Heat & Water Included! Enjoy Southwest Lake Views Through Floor-to-Ceiling Windows and From a Private 80+ Sq Ft Balcony. 9' Ceilings, Granite Countertops, Laminate Flooring Throughout, and a Modern Linear Kitchen With Built-in Stainless Steel Appliances. Den/Workspace and Primary Bedroom With Custom Double Closet. 4-piece Bath and Ensuite Laundry. Steps to TTC With Easy Access to Gardiner/Lakeshore. Resort-Style Amenities Include Rooftop Pool and Hot Tub, Fitness Centre, Yoga and Steam Rooms, Party Room, Guest Suite, and Landscaped Terrace With BBQ. (id:60365)
1701 - 725 Don Mills Road
Toronto, Ontario
Welcome to Suite 725 at Glen Valley Condominiums! This Spacious and Meticulously Well Maintained One Bedroom Condo Won't Disappoint and Includes Parking and a Locker. Excellent Building Amenities Include an Indoor Pool, Sauna and Gym. All Located Steps from the TTC and within Close Proximity to the Future Eglinton Crosstown LRT and Ontario Line Stations. With a Walk Score of 82, You're Surrounded by Parks, Ravine Trails, and Urban Conveniences - Perfect for Active, Community-Focused Living! Can be Purchased Furnished as Seen. Move Right in and Enjoy! (id:60365)
1703 - 1 Yorkville Avenue
Toronto, Ontario
Welcome To The Most Sophisticated And Exclusive Address In Toronto, 1 Yorkville. Has High End Designs Situated In A Highly Sought After Area. It Has 9' Ceilings, Pre-Engineered Hardwood Flooring, High End Custom Appliances, Nest Thermostat, Concierge, 5000Sf Fitness Level,Cross Fit,Yoga,Dance Studio,Outdoor Pool,Cold/Hot Plunge Pools,Hot Tub,Wading Pool,Spa Lounge,Steam & Sauna Rooms,Private Cabanas,Aqua Massage Serv's,Outdoor Theater,Bbq/Dining. (id:60365)

