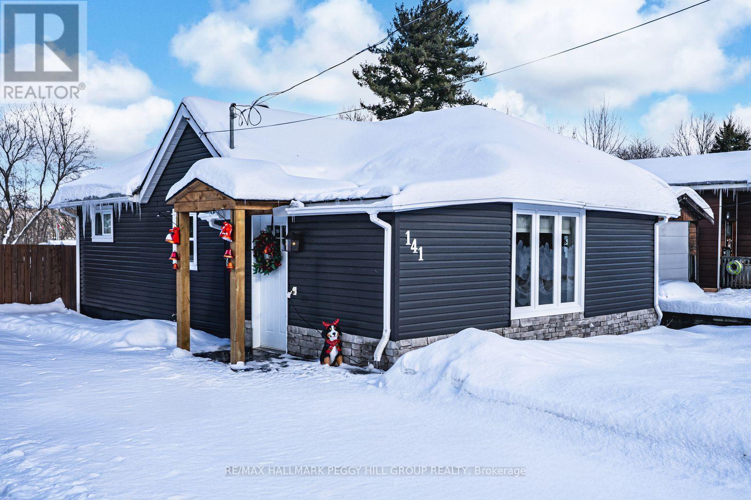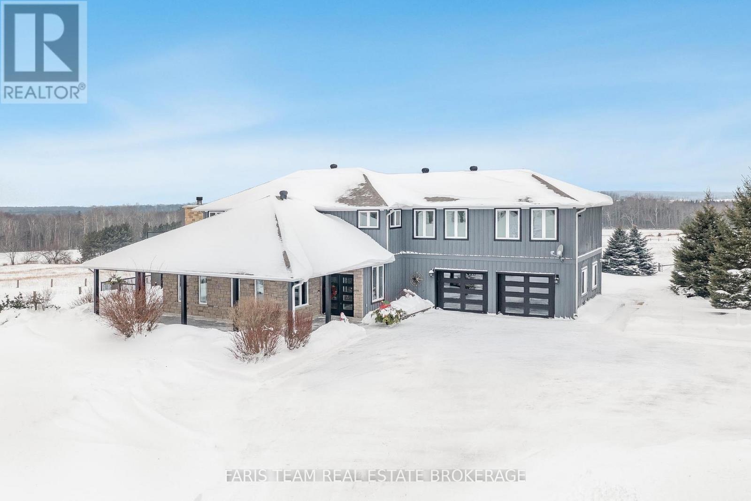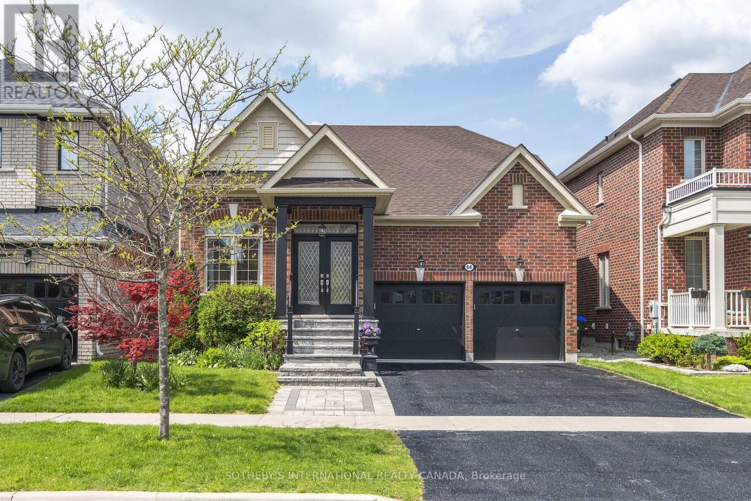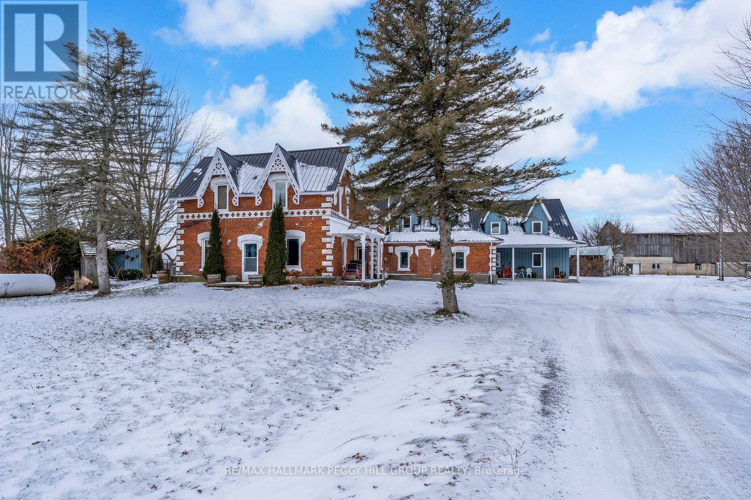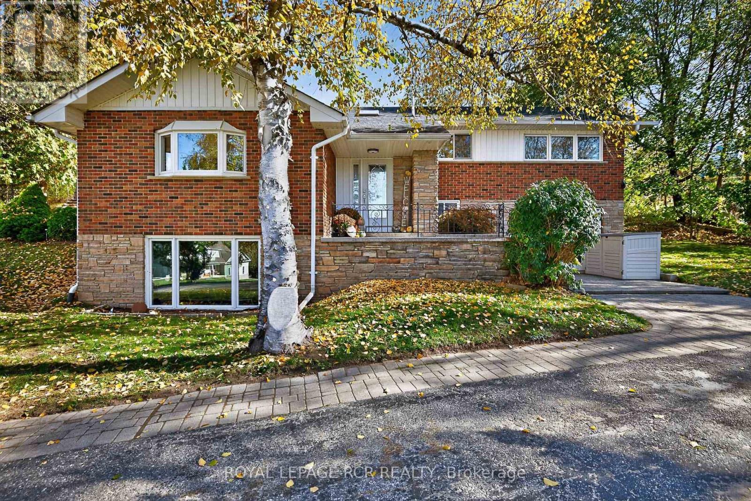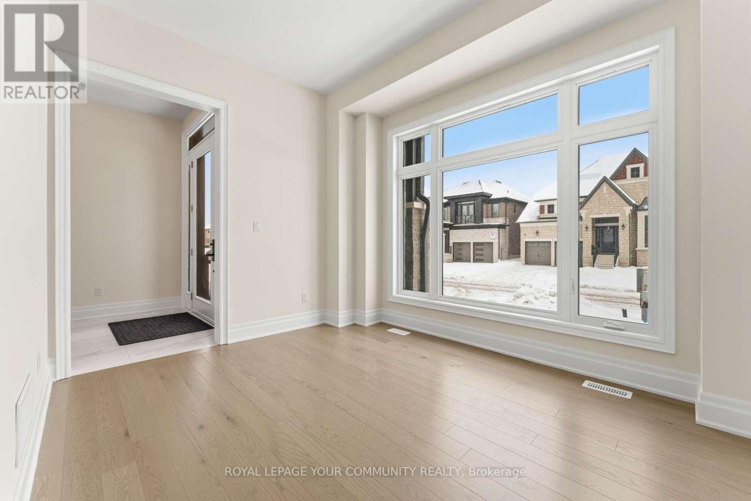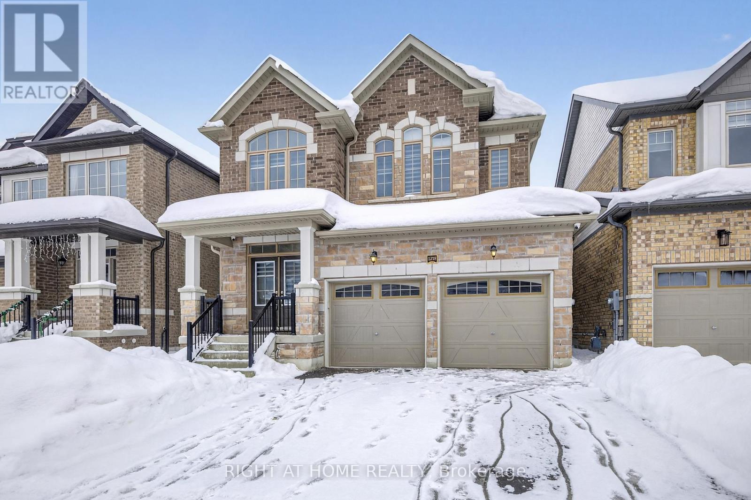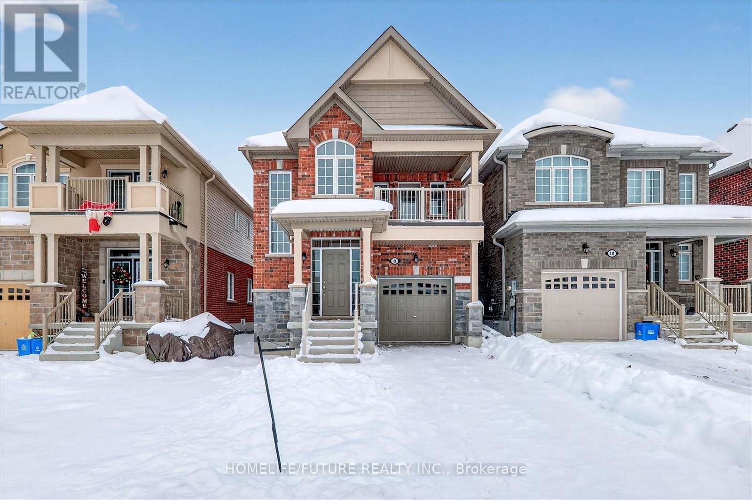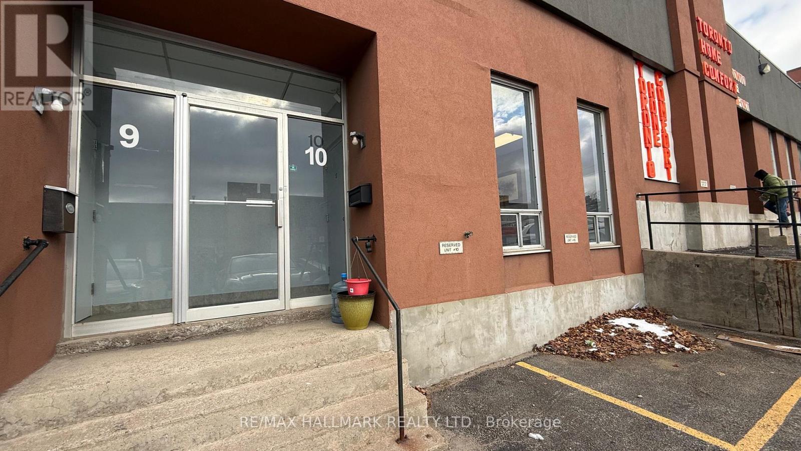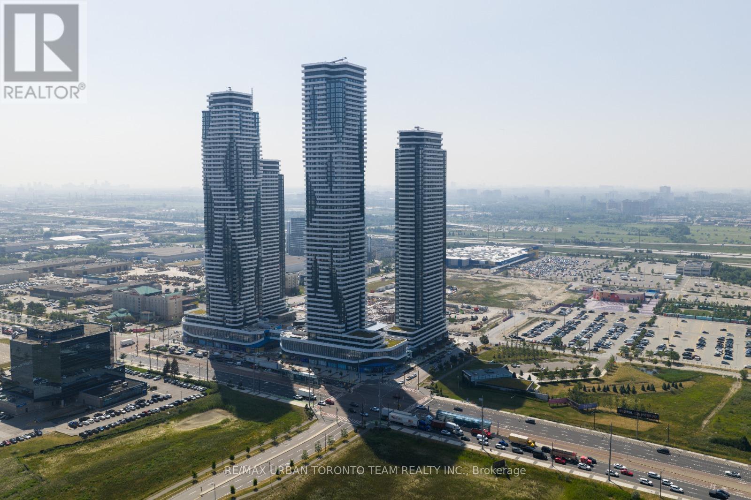141 Poyntz Street
Penetanguishene, Ontario
UPDATES GALORE, TASTEFUL FINISHES, & A TURN-KEY BUNGALOW MINUTES FROM EVERYTHING! This adorable bungalow is the ultimate Penetanguishene find, bursting with personality and loaded with updates that make it shine from the inside out! Sitting on an expansive 57 x 139 ft lot backing right onto the Rotary Trail, it serves up a backyard paradise with a patio area, garden space, lush lawn, and a handy storage shed. Pull into the freshly re-sealed driveway and take in the charming curb appeal with a welcoming foyer featuring bold wallpaper, a built-in bench, and a closet that sets the tone for everything this home delivers. The modernized kitchen showcases updated stainless steel appliances, matte olive green shaker cabinets, crisp white subway tile, and complementary countertops, while the combined living and dining area feels dreamy with a sleek electric linear fireplace, rustic wood beam mantle, and a large sun-filled window. The 3-piece bathroom with laundry brings hotel-level vibes with a glass-enclosed shower, elegant tile, a contemporary vanity, and bold black fixtures. The cozy primary bedroom is pure charm with wainscotting, wallpaper, and a double closet. Significant improvements have already been tackled for you, including shingles, windows, doors, siding, flooring, paint, and ceilings, so all that's left to do is move in and enjoy. Cute as can be and bursting with updates, this little gem is a total win for first-time buyers, downsizers, or anyone craving a stylish move-in ready #HomeToStay! (id:60365)
130 Concession 15 W
Tiny, Ontario
Your Dream Country Retreat! Experience the perfect blend of luxury, functionality, and self-sufficiency on this breathtaking 40-acre estate. Thoughtfully designed for those who appreciate privacy, nature, and endless possibilities, this property is more than just a home it's a lifestyle. Key Features You'll Love: 1) A detached heated barn and heated garage/workshop, ideal for hobbyists, equipment storage, or business ventures. 2) A charming log cabin, perfect for guests, short-term rentals, or a private retreat. 3) A gated entrance leading to a stunning circular driveway, offering both security and a grand first impression. 4) A sunroom retreat with a wood-burning fireplace and a wet bar, designed for relaxation in all seasons. 5) An indoor pickleball court, bringing year-round recreation right to your doorstep! Self-Sustaining & Future-Ready Living: 1) 40 acres of versatile land, including 3 acres of scenic woodland surrounding the cabin. 2) A recently dredged pond, perfect for irrigation or enjoying peaceful waterfront views. 3) 28 acres of arable land, giving you the opportunity to grow your own food, cultivate crops, or create a thriving homestead. 4) Room to expand with a secondary dwelling, making it ideal for multi-generational living, a rental unit, or additional guest accommodations. 5) Low property taxes and a prime location close to amenities and beaches, offering the best of both worlds peaceful country living with easy access to shopping, dining, and waterfront activities. Whether you're dreaming of a private retreat, a working homestead, or an investment opportunity, this exceptional estate is ready to make your vision a reality. (id:60365)
1207 - 12 Gandhi Lane
Markham, Ontario
Step into luxury at the nearly-new Pavilia Towers, a landmark development ideally located at the intersection of Markham and Richmond Hill. This beautifully designed 1+1 bedroom, 2-bathroom suite offers a spacious and functional layout with soaring 9-foot ceilings and expansive windows to the unobstructed south view of Toronto Skyline that fill the space with natural light. The modern kitchen features integrated smart appliances, sleek cabinetry, and an open-concept design, perfect for both everyday living and entertaining. Enjoy the convenience of ensuite laundry, 1 underground parking space just in front of elevators (see the picture to see how close it is, Parking spot 145) , and 1 locker included with the unit. Set in a smart-technology building, residents enjoy 24-hour concierge service and access to top-tier amenities, including a fully equipped fitness centre, indoor pool, games and party rooms, recreation lounge, guest suites, and ample visitor parking. With VIVA transit at your doorstep, commuting is seamless whether you're heading to Vaughan, Markham, or downtown Toronto via Finch TTC. You're just minutes from Langstaff GO Station, Walmart, Loblaws, Home Depot, Canadian Tire, major banks, medical centres, restaurants, and shopping. Outdoor lovers will appreciate the nearby community parks with soccer fields, basketball and tennis courts, splash pad, dog park, and scenic walking trails. This home is located within the boundaries of top-ranking schools such as Donlea Public School and Thornlea Secondary School. Quick access to Highways 404 & 407 makes commuting effortless. Don't miss this opportunity to own in one of Thornhills most prestigious and connected communities. View the 3D virtual tour! (id:60365)
64 Weaver Terrace
New Tecumseth, Ontario
Stunning detached bungaloft, perfectly nestled on a quiet, family-friendly crescent in the heart of Tottenham. Boasting four spacious bedrooms and 3.5 tastefully designed bathrooms, this elegant home offers 2,580 sq. ft. of beautifully appointed living space. The sun-filled dining room impresses with grand arched windows, a sophisticated accent wall with wainscoting, smooth ceilings, and crown moldings. The chef-inspired kitchen is a true show piece, featuring built-in Bosch appliances-including double ovens with a warming tray and an electric cooktop-a stylish center island with seating, and beveled quartz counter tops. The open-concept living room features vaulted cathedral ceilings, custom crown molding, a cozy fireplace, and expansive floor-to-ceiling garden doors that seamlessly blend indoor living without door serenity. Outside, the private backyard oasis includes a heated inground swim spa and an interlock stone patio surrounded by privacy fencing, perfect for low-maintenance outdoor entertaining. The main-floor primary suite offers a luxurious three-piece ensuite with a seamless glass shower and a custom dressing vanity. A second bedroom on the main level provides versatility as a home office or nursery. Upstairs, you will find a generous secondary suite and a fourth bedroom with a shared bath, ideal for guests or multigenerational living. Impeccable finishes throughout include hardwood flooring, smooth ceilings, pot lights, and crown molding. A spacious two-car garage completes this exceptional property (id:60365)
8464 6th Line
Essa, Ontario
TIMBER-FRAME ESTATE ON 10 ACRES WITH INGROUND POOL, EXPANSIVE BARN, VERSATILE OUTBUILDINGS, & A 4,544 SQ FT HOME BUILT TO IMPRESS! Call it a farmhouse if you want, but this 10-acre estate works harder than most properties ever will, with outbuildings built to perform and a 4,544 sq ft home that redefines rural craftsmanship. Anchoring the property is a 4,500 sq ft barn with box stalls, paddocks, and tack space, a heated 62 x 38 ft saltbox-style workshop, an 18 x 28 ft drive shed, multiple accessory buildings, and a two-car garage, perfect for home-based businesses, contractors, or equestrian enthusiasts. The home stands among open fields and mature trees, showcasing steep gables, brick and board-and-batten siding, an updated steel roof, and an outdoor retreat with an inground saltwater 20 x 40 ft pool, a pool house with a shower and change room, and a timber-framed covered patio. The great room showcases true timber-frame craftsmanship, with soaring wood-plank ceilings, expansive arched windows, and a floor-to-ceiling stone fireplace crowned by a wood mantle and chandelier, and in-floor radiant heat throughout most of the home. Handcrafted wood cabinets, stone counters, open shelving, and a large island with an apron sink make the kitchen the perfect gathering place, while the breakfast nook invites casual mornings and the formal dining room provides an elegant setting with a fireplace and patio access. A main-floor office offers a dedicated workspace, while upstairs, a billiards room with vaulted ceilings and arched windows overlooks the great room and flows into a large family/games area. The primary suite enjoys its own private wing, accessed by a separate staircase, with a walk-in closet and ensuite featuring a jetted tub. Every part of this estate, from the surrounding acreage to the timber-frame home and equipped outbuildings, is ready to support a lifestyle of work, recreation, and country living at its finest. (id:60365)
5555 Mount Albert Road
East Gwillimbury, Ontario
Unique 2+1 Bedroom 4-Level Sidesplit complete with dream inground pool nestled into a rare 0.52 Acre mature treed lot in the heart of Mt. Albert. 5555 Mt. Albert Road offers the perfect blend of serene privacy and convenient in-town living. Step inside to a bright, open-concept main level where soaring vaulted ceilings, gleaming hardwood floors, and a cozy gas fireplace create an effortless flow between the gourmet kitchen and family room. The entertainer's kitchen boasts a large centre island, dual sinks, stainless steel appliances, skylights, and an oversized window flooding the space with natural light-plus a seamless walk-out to the side deck and BBQ area. Upstairs, the open-concept office (easily convertible to a fourth bedroom) features hardwood floors, pot lights, and a walk-out to the deck. The primary suite includes his-and-hers closets and its own bright deck access, while the second bedroom offers four windows, hardwood floors, and stunning views. A third bedroom provides a double closet and convenient above-grade walk-out. The finished lower level delivers a spacious recreation room with oversized above-grade windows and a second gas fireplace-ideal for movie nights or play. Outside, escape to your professionally landscaped backyard paradise: expansive deck, interlock patios, cozy firepit, and a private inground pool surrounded by mature trees-your ultimate retreat for summer entertaining or quiet relaxation. Perfectly located just steps from Mount Albert Public School, parks, playgrounds, baseball diamond, restaurants, and more. Commuters will love easy access to Newmarket, Highway 404, Davis Drive, and Highway 48. This rare gem combines space, privacy, and lifestyle-don't miss your chance to make it home! (id:60365)
15 Saxby Farm Avenue
King, Ontario
Welcome to 15 Saxby Ave, King, ON. This pristine 4300 sq ft house offers 4 spacious bedrooms and 4 modern bathrooms. Featuring a striking modern exterior, the interior boasts an open-concept layout with gleaming hardwood floors. The gourmet kitchen showcases white cabinetry and an island, seamlessly connecting to bright living and dining spaces. Enjoy well-appointed bedrooms, contemporary bathrooms, and a convenient laundry room. An exceptional opportunity in King! Close to both Public and Private Schools, HWY 400, GO Train, Shop, Restaurants and More!!! (id:60365)
1218 Corby Way
Innisfil, Ontario
**Legal Duplex!** Beautiful 4 Bedroom Home with Double Garage in Highly Desirable Alcona Area of Innisfil! 2 Bedroom Basement Apartment With Separate Entrance, Private Laundry and Separate Mailbox. Premium Exterior Stone/Brick Elevation and Elegant Interior Finishes Throughout. Main Floor Features 9 Ft Smooth Ceilings, Hardwood Flooring, LED Light Fixtures & Large Windows With Ample Natural Light. Upgraded Kitchen w/Quartz Counter, Centre Island, Backsplash and Stainless Steel Appliances. Breakfast Area with Walk-Out to Fenced Backyard. Welcoming Foyer Leads To Formal Dining Area. Spacious Open Concept Family Room. Beautiful Oak Stairs. Second Floor Features 4 Spacious Bedrooms. Large Primary Bedroom With Walk-In Closet and Gorgeous Spa-Like Ensuite With Soaker Tub & Glass Shower. 3 Additional, Spacious Bedrooms. Convenient Second Floor Laundry. Separate Side Entrance Leading to Luxury Legal Basement Apartment with Modern Flooring & Open Concept Layout. Combined Kitchen & Living Area With Smooth Ceilings & Pot Lights. Plus 2 Additional Bedrooms! 3 Pc Bathroom with Upgraded Vanity and Glass Shower. Separate Laundry. Currently Generating Additional Income! Perfect Location, Steps Away from Large New Park to be Constructed. Minutes To All Major Amenities Including Child Care, Schools, Golf Clubs, Groceries, Highway 400, Lake Simcoe, Beach and Future Planned GO Station! (id:60365)
8 Grieve Street
Georgina, Ontario
Stunning Newly Built Detached Home With 4-Bedroom, 3-Bathroom Residence Is Ideally Located Just Off The Highway For Easy Access To All Amenities. The Open-Concept Design, Along With Generously Sized Rooms Throughout, Makes It Ideal For Both Family Living And Entertaining. The Home Is Equipped With All-New Stainless Steel Kitchen Appliances, Eat In Kitchen, Garage Access Through Mudroom. The Spacious Master Bedroom Is Complemented By Large "His And Hers" Walk-In Closets And A Luxurious 5-Piece Ensuite. The Second Bedroom Has Direct Access To A Private Balcony. Situated Just Minutes From Downtown Sutton, Jacksons Point Harbour, And Georgina Beach, This Home Offers The Perfect Balance Of Tranquility And Convenience. (id:60365)
10 - 70 Don Park Road
Markham, Ontario
Located in the heart of Markham, Don Park Industrial Condos present owners and occupiers a rare opportunity to own exceptional warehousing and distribution space with direct access to Major Highways 407 & 404 and convenient access to transit.This prime location within Markham's industrial core further enhances the property's appeal, offering excellent connectivity, operational efficiency, and a strategic setting suited for a wide range of business needs. (id:60365)
Unit 3c - 33 John Stocks Way
Markham, Ontario
3rd Floor Bedroom , With a Private Bathroom. Luxurious Townhouse.9' Ft Ceilings Throughout. Led Pot Lights. Contemporary Open Concept Design Kitchen With Quartz Counter Top for Share. Neighbourhood With A High Ranking School System, Steps To Public Transit, Community Center, Shops, Parks, Go Train, Hwy 404 And Hwy407. (id:60365)
1507 - 8 Interchange Way
Vaughan, Ontario
Festival Tower C - Brand New Building (going through final construction stages) 595 sq feet - 1 Bedroom plus Den & 2 bathroom, Balcony - Open concept kitchen living room, - ensuite laundry, stainless steel kitchen appliances included. Engineered hardwood floors, stone counter tops. (id:60365)

