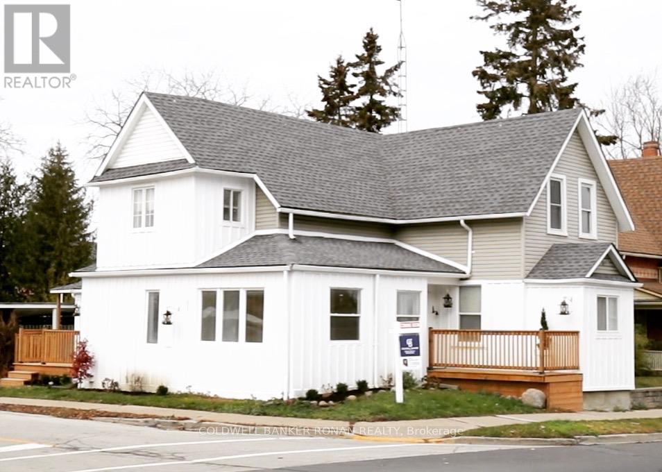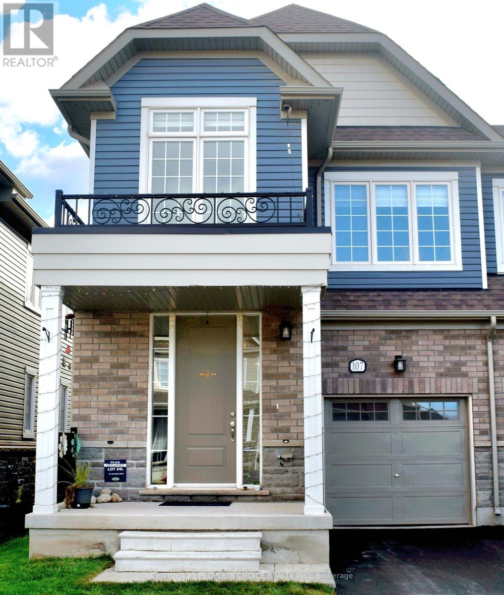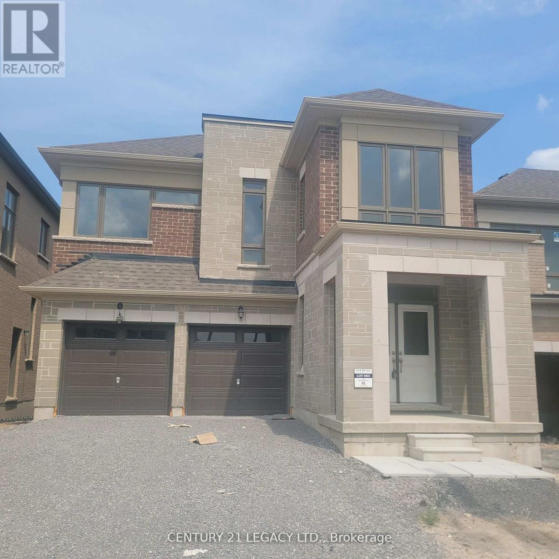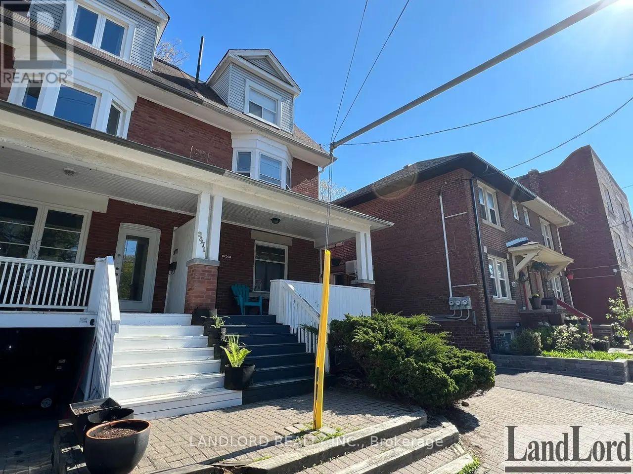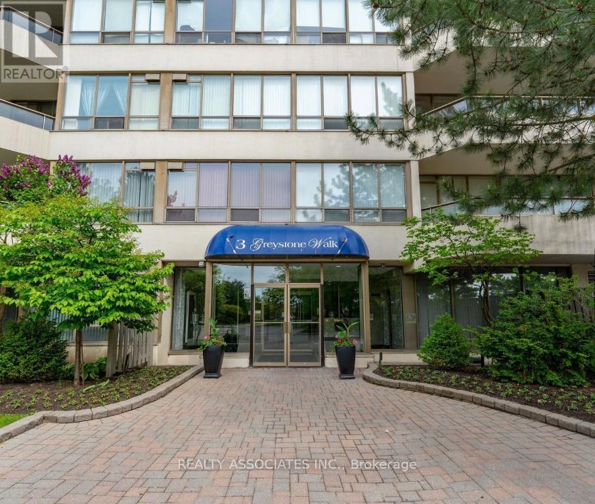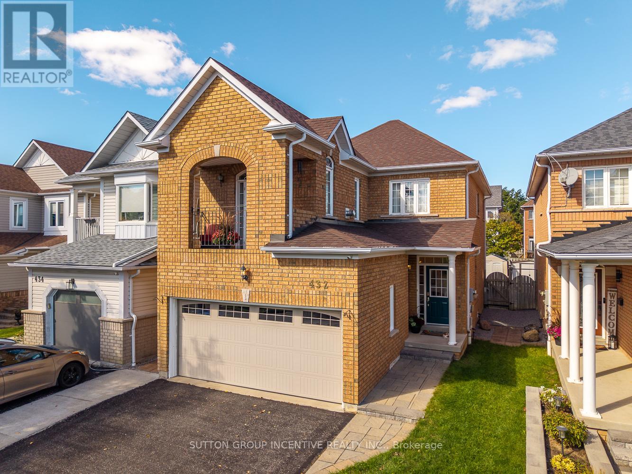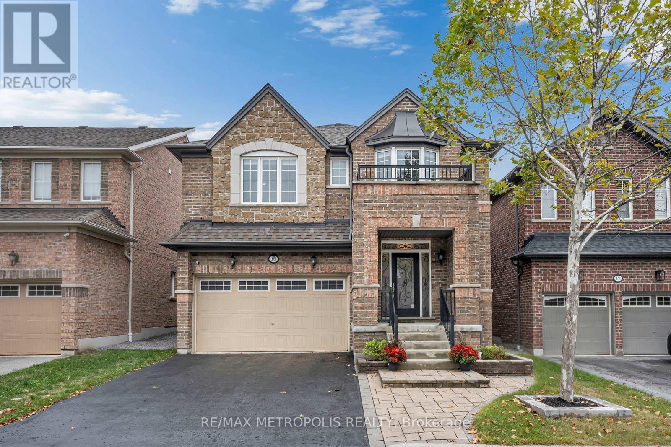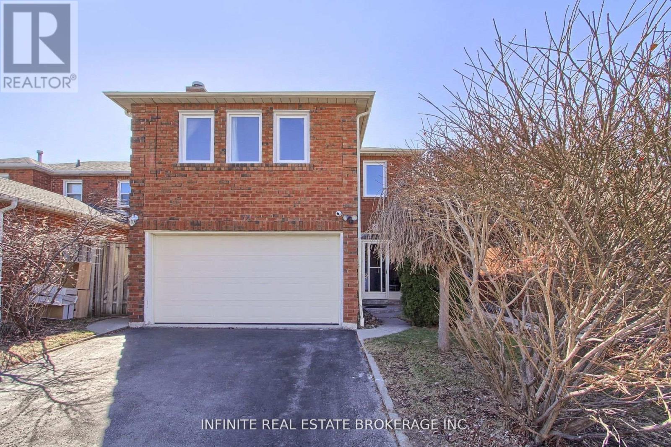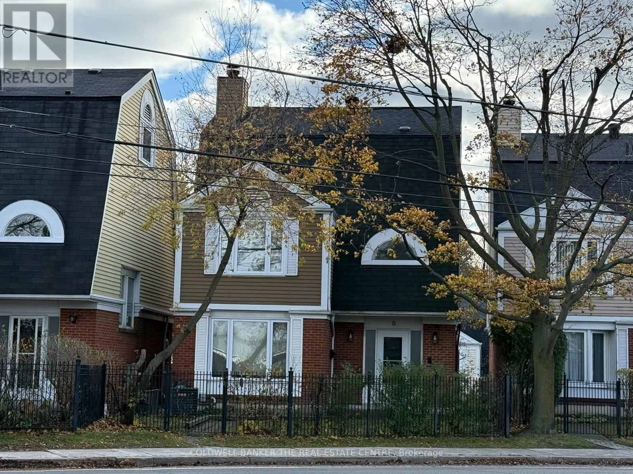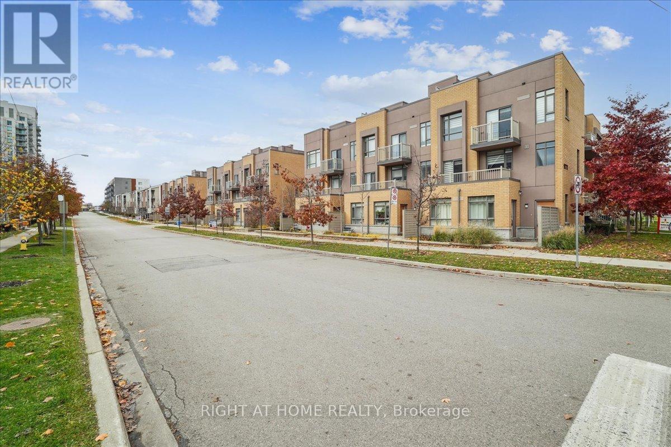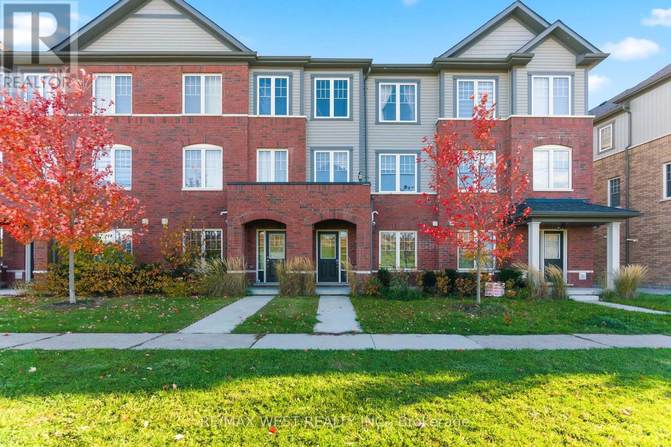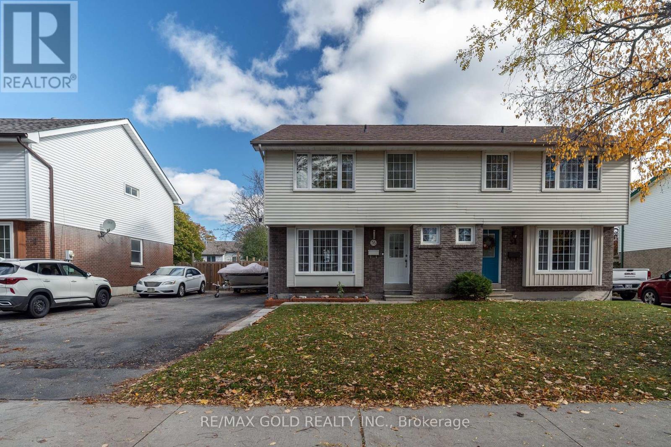54 Queen Street N
New Tecumseth, Ontario
Attention Home buyers and Investors. Looking to move into the charming downtown core of Tottenham, then this is the house for you Large corner lot!! Walking distance to all the amenities in a great neighbourhood. This house is a must see and will not disappoint. Currently rented bringing in $5000/month to A++ tenants. Tenants are also willing to stay. Is a great location to run your home business out of as well. (id:60365)
107 Molozzi Street
Erin, Ontario
Modern, move in ready 4 bedroom semi detached home located in a sought after Erin community. Less than one year old and designed with today's lifestyle in mind, this home features a bright open-concept main floor with high ceilings, large windows, and a contemporary kitchen with quartz countertops that opens to a spacious living/dining area. The second floor offers a private primary suite complete with an ensuite and walk in closet, plus 3 additional well sized bedrooms. Set in a friendly, family-oriented neighbourhood close to schools, scenic hiking trails, parks, and local amenities. A must see home that delivers style, comfort, and convenience. (id:60365)
1271 Plymouth Drive
Oshawa, Ontario
Looking for Full House for Rent in North Oshawa. Welcome to this stunning 5-bedroom, 4-washroom detached home featuring premium finishes and a bright, open-concept layout designed for modern family living. Key Features: Double car garage with Large driveway,9 ft ceilings on both main and second floors, Separate dining and family rooms with elegant hardwood flooring, Gourmet kitchen with high-end stainless steel appliances, granite countertops, and designer backsplash, Oak staircase and large windows offering plenty of natural light, Second floor has 5 spacious bedrooms with 3 full bathrooms, Primary suite includes two walk-in closets and a luxurious 5-piece ensuite, Zebra blinds throughout the home, Fully fenced backyard with a cozy small deck space -perfect for Barbeque ,Prime location close to all amenities, shopping, Close to Ontario Tech University, and minutes to Highway 407 Location: Nestled in a family-friendly neighborhood with easy access to schools, public transit, and everyday conveniences.! Don't miss this incredible opportunity. (id:60365)
1 - 2469 Queen Street E
Toronto, Ontario
Vacant move in ready professionally managed main floor apartment in Beaches house that includes parking! Only minutes walk to the beach and street car stop out front. Spanning the entire run of the building from the front porch to the apartment's back deck, the layout consists of a bedroom facing Queen St E, a living room and den/dining in the middle, and a kitchen at the rear that walks out to the deck. Features and finishes include: Newly painted throughout, refinished hardwood floors throughout, heat pump cooling, 4pc bathroom, all utilities included, central heating, on site coin laundry, covered parking, and more! (id:60365)
734 - 3 Greystone Walk Drive
Toronto, Ontario
Upgraded Unit. Modern Kitchen And Washroom! Bright And Spacious! Conveniently Located! Minutes To Subway And Go Train. Steps To TTC & Shopping. Unobstructed Panoramic Westerly views of the city from a Large Balcony to enjoy Gorgeous Sunsets! Minutes to GO and TTC for a short commute to downtown. Roof Garden. Million $$ Rec.Facilities. Indoor & Outdoor Pool.Tennis & Squash Courts. 24 Hours Gate Security. One Parking Included.A must see! (id:60365)
432 Woodsmere Crescent
Pickering, Ontario
Welcome to 432 Woodsmere Crescent, Pickering a home that perfectly blends comfort, community, and convenience. This beautifully maintained 3-bedroom + den, 4-bathroom home is nestled in one of Pickerings most desirable neighbourhoods, known for its family-friendly atmosphere and connection to nature. Proudly owned by the same family since it was built, this property has been lovingly cared for and is truly move-in ready. Step inside to discover a bright and inviting layout designed for modern living. The spacious main floor offers a seamless flow between the living, dining, and kitchen areas ideal for everyday life and entertaining guests. Upstairs, three generously sized bedrooms provide plenty of space for family or guests. The upstairs living area opens onto a private balcony overlooking Woodsmere Park, while the primary suite boasts its own walk-in closet ensuite bath for a touch of luxury. The fully finished basement adds valuable living space, complete with a full bathroom and a versatile room perfect for a home office, gym, or guest suite. Outside, enjoy peaceful walks through nearby forest trails and parks, or take advantage of the local community centre just minutes away perfect for recreation, sports, and family programs. With schools, shopping, and convenient highway access all close at hand, this location offers the best of suburban living with easy access to Toronto and Durham amenities. (id:60365)
15 Rumbellow Crescent
Ajax, Ontario
Welcome to this stunning luxury home in the sought-after community of Harper Hills in Ajax, offering a spacious and practical layout on a premium lot. This beautifully designed home features a spacious main floor with a formal dining area, stunning hardwood floors, high ceilings, and elegant oak stairs leading to the second level. The open-concept family room has large windows and a cozy fireplace with a marble surround. The contemporary kitchen boasts stainless steel appliances, a large island, and a bright breakfast area. The generously sized primary suite includes a spa-like 5-piece ensuite with modern finishes. While the fully landscaped backyard with a large deck provides the perfect outdoor retreat. Equipped with EV charger port in garage. Situated on a premium lot and close to all amenities with easy access to schools, retail plazas, medical building, restaurants, Hwy 401, 412 and MUCH MORE! This home offers luxury, comfort, and convenience in one exceptional package. (id:60365)
70 Sable Crescent
Whitby, Ontario
Discover exceptional value in this beautifully cared-for, full-brick 4+1 bedroom home located in one of Whitby's most sought-after family communities. With over 2,100 sq. ft. above grade plus a fully self-contained basement apartment, this property delivers the space, comfort, and flexibility today's buyers are looking for. The bright, well-designed main floor offers generous principal rooms, a welcoming family room, and an open layout ideal for everyday living and entertaining. Upstairs, the spacious bedrooms provide plenty of room for a growing family, while the lower-level apartment - with its own kitchen, bath, and bedroom - is perfect for in-laws, extended family, or generating reliable rental income. Set on an extra-deep lot on a quiet crescent, this home is just minutes from top-rated schools, shopping, parks, transit, and major commuter routes. Whether you're upsizing, investing, or seeking multi-generational living, this property delivers unmatched potential at an incredible new price point. Opportunities like this don't come often - act quickly! (id:60365)
6 - 45 Birchmount Street
Toronto, Ontario
Spacious 4-bedroom designer owned detached home tucked away on a quiet cul-de-sac just south of Kingston Road in the desirable Birchcliff community. This charming home combines urban accessibility with relaxed coastal charm surrounded by friendly neighbors.Sun-filled living room with wood-burning fireplace combines seamlessly with the dining room with a large bay window. Eat-in kitchen with stone counters and new stainless-steel appliances. Three large bedrooms with a 4-pc, renovated bathroom with heated floors on the second floor. Third floor primary bedroom retreat with his and hers walk-in closets and 4-pc ensuite bathroom. Spacious laundry room with brand new washer/dryer with pedestals. Walk-out rec room on the lower floor with a powder room and direct access to garage. Beautiful private backyard with dedicated dining and sitting areas perfect for entertaining.Steps away from Rosetta McClain Gardens, waterfront trails, community centers and great schools. Minutes away from Scarborough Bluffs and a mere 20-minute drive from downtown. Easy access to GO and TTC.Monthly Condominium fee of $220 includes snow removal for the cul-de-sac, wrought iron fence maintenance, property and structure insurance through the condominium. Contents, betterment and liability insurance is the resident's responsibility. (id:60365)
304 - 90 Orchid Place Drive
Toronto, Ontario
Welcome to 304-90 Orchid Place Drive, a beautifully maintained stacked townhouse nestled in the heart of Malvern, Scarborough. This turnkey condo offers a terrific blend of comfort, convenience, and lifestyle ideal for first time buyers, young professionals, or savvy investors. Open Concept Living, the main level features a seamless flow between living, dining, and kitchen areas great for entertaining. Modern Kitchen equipped with stainless steel appliances, built-in microwave, and efficient layout.In-Suite Laundry, stacked washer/dryer included for your convenience. Comes with a private balcony or terrace, plus access to a rooftop deck excellent for BBQs, relaxing, or entertaining. Location Perks: Close access to major transit options, making commuting easier. Nearby, Centennial College, Scarborough Town Centre, supermarkets, restaurants, and a hospital are minutes away. Very walkable neighborhood, so you can easily get around without relying on a car. (id:60365)
846 Atwater Path
Oshawa, Ontario
A pleasant neighbourhood to live in and raise a family with nature around. Steps to Lake Ontario, waterfront trails, park and wildlife reserve. Enjoy easy access to transit by way of HWY 401 and the Oshawa GO station. This spacious 3+1 freehold townhouse features a modern eat-in kitchen with granite countertops and stainless steel appliances. The generous windows brighten the kitchen and allow you to enjoy the vivid beauty of nature. The gleaming living room comes with a cozy fireplace. Large sliding doors lead to the massive outdoor terrace, where you can sunbathe and barbecue. The Primary bedroom has a custom three-piece ensuite with walk-in closet and a large window to capture the morning sunlight. The two additional bedrooms offer large windows which inspire you to enjoy the outdoor beauty. The den on the ground floor offers additional space for a home office, bedroom, or family room! Gain the privilege of 2-car parking with shade and a built-in garage with direct entry from inside the home! (id:60365)
36 Guthrie Crescent
Whitby, Ontario
Discover a welcoming opportunity for first-time homebuyers at 36 Guthrie Crescent, Whitby-a beautifully updated 3-bedroom Semi-detached home in a thriving Durham Region community. This property offers space, flexibility and a chance to grow your roots. Step inside to find bright, freshly painted interiors and upgraded laminate flooring throughout the main level, creating a clean, modern canvas for your personal touches. The functional layout is designed with everyday living in mind: a flowing living room and dining area provide easy interaction, and the kitchen sits ready for your favourite recipes. Upstairs are three comfortable bedrooms-ideal for a young family, room-mates or a home office conversion. Downstairs, you'll appreciate the finished basement with its mixed-use area: imagine a rec room, hobby space or home-theatre zone. Extra storage and laundry zone round it out. What truly sets this home apart is the premium-sized lot-at roughly 34 feet across and 120 feet deep, you'll enjoy more versatility than typical inner-suburban properties. There's ample room for summer barbecues, a future yard upgrade. Outside, you'll appreciate the sense of space, privacy and potential growth. Close to green space like the nearby Guthrie Park-great for family walks, weekend play or a quiet moment outdoors. Everyday conveniences are near: local schools, shopping, transit links and highway access make this spot ideal for a commuter-friendly lifestyle. Close to-restaurants, cafés, parks and recreation hubs are all part of the mix. Move-in ready with fresh finishes, flexible living space, an oversized lot for future growth and a great location in a family-friendly community. This property gives you a smart jump into home-ownership-with room to breathe, personalize and make it your own. Don't miss your chance to write the next chapter here at 36 Guthrie Crescent-where comfort, location and opportunity meet. (id:60365)

