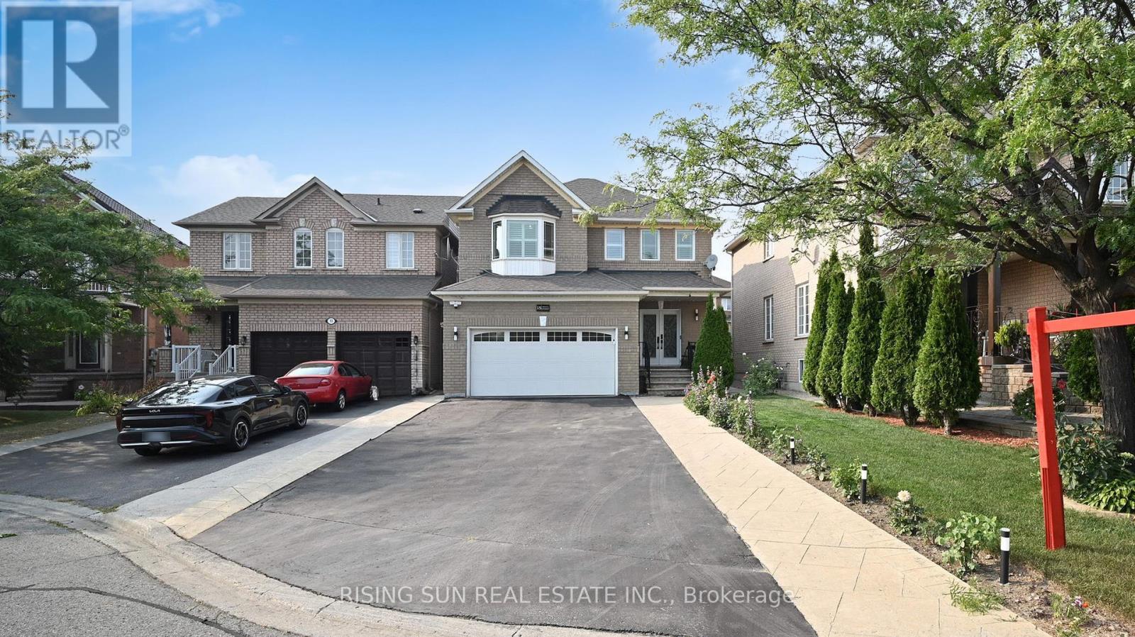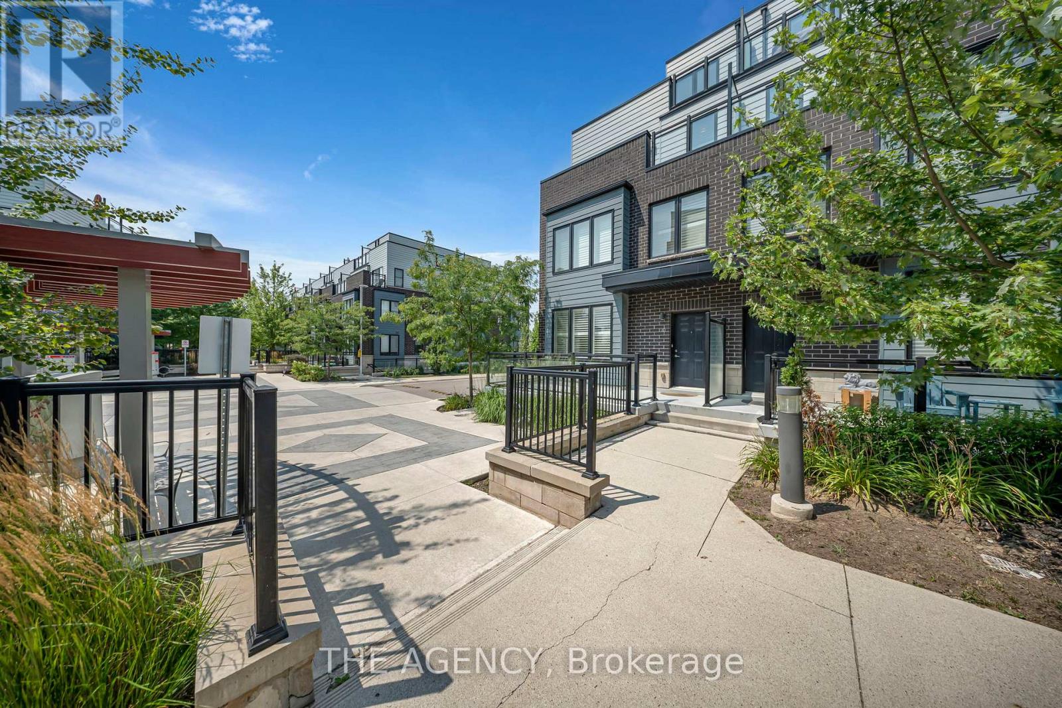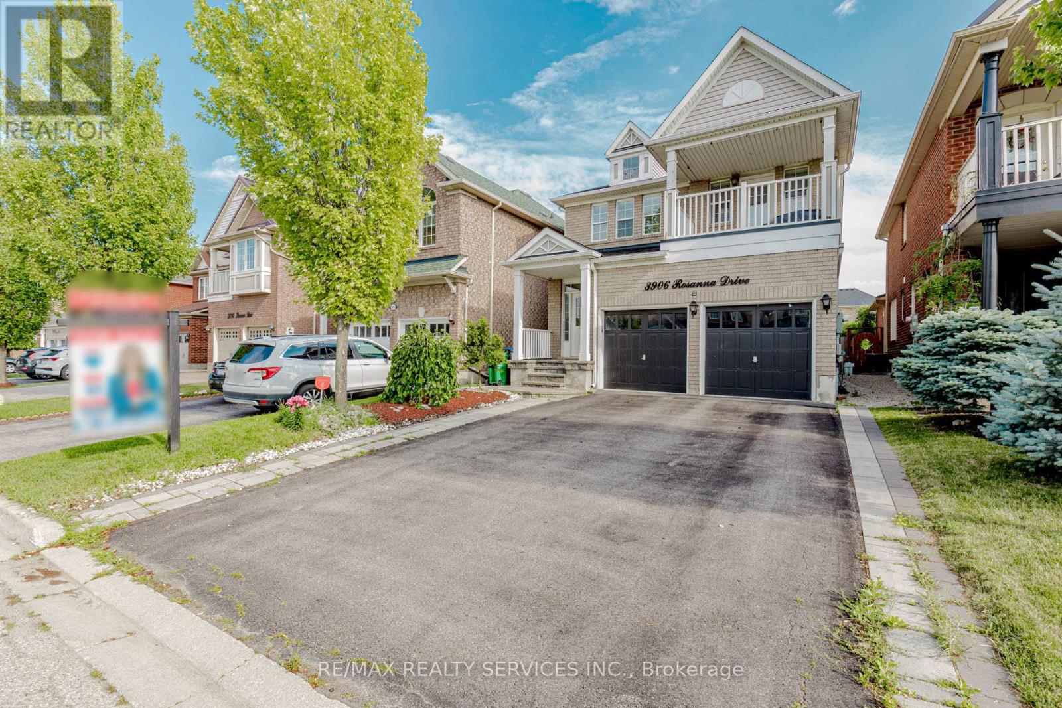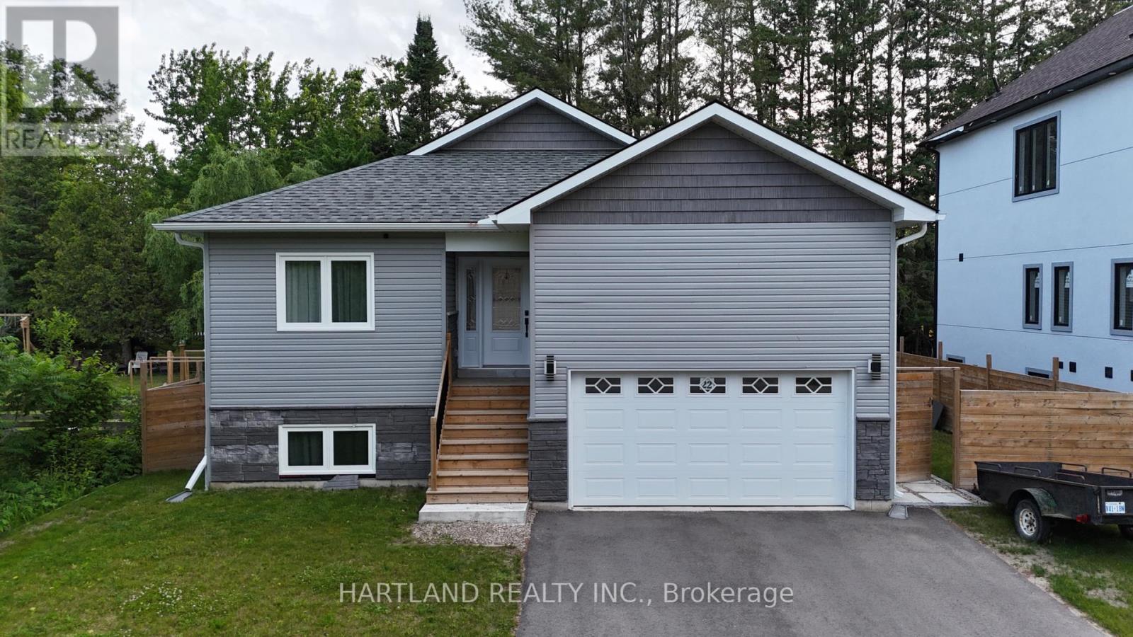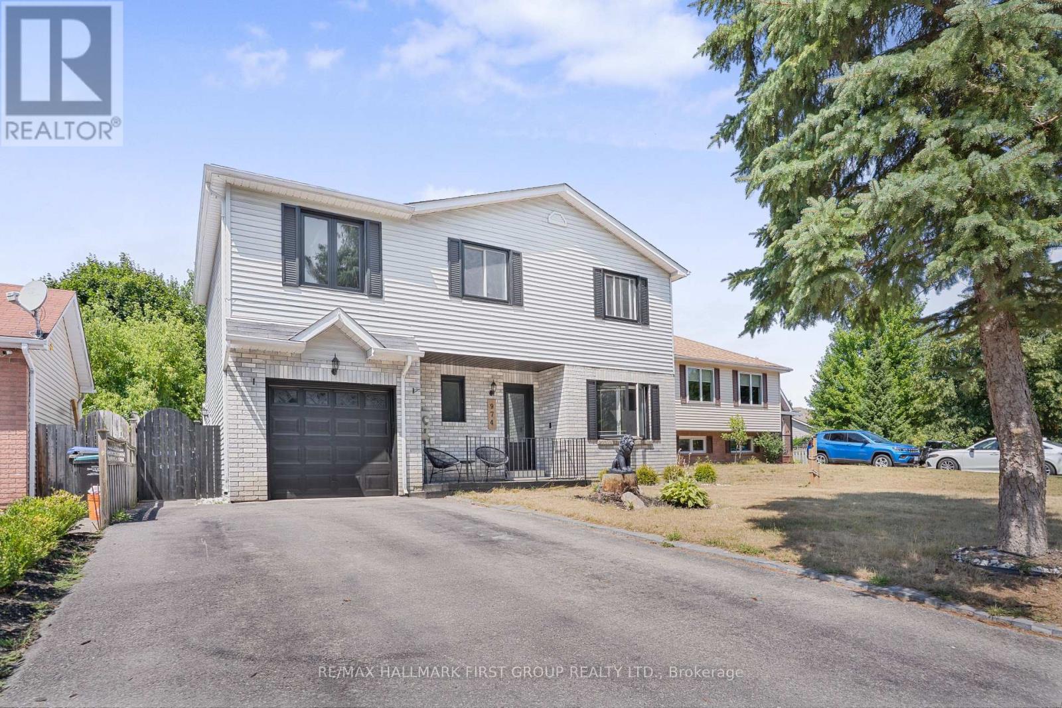15 Mario Street
Brampton, Ontario
Welcome to this stunning and well maintained 4-bedroom detached home offering close to 3,000 sq ft above grade, located on a premium lot at the vibrant intersection of Brampton, Vaughan, and Etobicoke. This home features 9 ceilings on the main floor, a grand double-door entry, and hardwood flooring throughout.Enjoy the abundance of natural light through large windows, creating a bright and airy living space. The open-concept layout includes generously sized rooms ideal for family living and entertaining. Stamped concrete on entrance, sides and backyard. The separate entrance to basement through garage boasts 3 additional bedrooms, offering excellent income potential or extended family accommodation. Walking distance to Gurudwara Dasmesh Darbar and Gore Mandir (Hindu Sabha Mandir). (id:60365)
1651 Copeland Circle
Milton, Ontario
Welcome To 1651 Copeland Circle, A Meticulously Maintained Freehold Townhouse In Miltons Desirable Clarke Neighbourhood. Offering 3 Bedrooms And 3 Bathrooms, This Turnkey, Low-Maintenance Home Is Ideal For Families And First-Time Buyers. This Home Features Open Concept Living Areas With Beautiful Dark Laminate Floors Throughout And Custom California Shutters On The 2nd And 3rd Levels. The Spacious Kitchen Has A New Backsplash, Modern Lighting, And An Oversized Pantry, While The Main Living Area Features A Custom Built-In Media Wall With Lots Of Storage And An Added Desk Space! On The 3rd Level You Will Find An Expansive Primary Suite Featuring His-And-Hers Closets, And A 3-Piece Ensuite, As Well As Two Other Excellent Sized Bedrooms Perfect For Kids, Guests Or A Home Office! Additional Highlights Include Discreet Main Floor Laundry, Fresh Paint, Immaculate Upkeep From Only The Second Owners, Maintenance-Free Landscaping, Custom Stonework, And Parking For Up To Four Vehicles (Garage And Extended Driveway). It Is Perfectly Located Steps From Parks, Schools, Milton Leisure Centre, Firstontario Arts Centre, Public Transit, And Just Minutes To Highways 401 And 407. Move-In Ready And Nestled In A Vibrant, Family-Friendly Community, This Is A Great Opportunity! Welcome Home! (id:60365)
10 - 2212 Bromsgrove Road
Mississauga, Ontario
This Clarkson end unit comes with space, sunlight, and a rooftop made for golden hour. Because life's better with a little elevation! Featuring 1,942sqft of living space! Walls down. Style up. This Expansive floor plan lets your lifestyle lead. Cook and entertain in style with a streamlined kitchen offering GE appliances, modern finishes, and a thoughtful pantry for storage. With two generously sized bedrooms tucked away on the second level, and your private primary suite claiming its own floor, this home is all about elevated living literally. Your beauty sleep hits different when your bedroom has its own altitude. Wake up and step out onto your exclusive balcony for a moment of calm before the day begins. This unique layout offers the perfect blend of privacy, comfort, and style in every square foot. Crowning the residence is your own private terrace, an elevated sanctuary for refined outdoor living. Featuring 1 Parking Space, a convenient large storage locker. Steps to the Clarkson GO Station, Scenic Walk to Lakeshore Road where you'll find amazing Restaurants like Snug Harbor, Access to QEW, and Quick Walk to the Lake! (id:60365)
1 Fairlight Street
Brampton, Ontario
Beautifully Renovated 4-Bedroom Detached Home Main & Upper Levels Only!Spacious and modern, this 4-bedroom, 3-bath detached home (main & upper level for lease) features a double-car garage, fully renovated main floor and kitchen, and a low-maintenance concrete backyard. Bright interior with pot lights throughout living, dining, family rooms & all bedrooms.Modern kitchen with extended cabinets, quartz countertops, ceramic flooring, and large windows (2022). Second floor offers 4 generous bedrooms; primary bedroom includes 4-pc ensuite & walk-in closet.Located in a prime family-friendly neighborhoodsteps to public school, rec centre, parks, shopping, and transit.Tenant to pay 80% utilities. Basement not included. No pets. (id:60365)
17 Primo Road
Brampton, Ontario
Absolutely Stunning! Beautifully Maintained & Nicely Upgraded 4 Bed, 3 Bath Townhome in One of Northwest Brampton's Most Desirable Neighborhoods. Featuring 9-Ft Ceilings, Fresh Paint, and One of the Largest Floorplans Offered by the Builder. Bright & Airy Main Level Offers a Spacious Foyer, Open-Concept Living/Dining Area, and a Stylish Kitchen With Stainless Steel Appliances, Backsplash, Centre Island, Granite Counters, and a Breakfast Area That Walks Out to a Beautiful, Low-Maintenance Concrete Backyard. Elegant Solid Oak Staircase Leads to a Generous Primary Suite With Coffered Ceiling, His & Her Closets, and an Ensuite. Three Additional Spacious Bedrooms With Double Closets. California Shutters, Garage Access to Home, No Sidewalk, and a Prime Location Close to Mount Pleasant GO, Schools, Parks, Grocery, Banks & Shopping. (id:60365)
3906 Rosanna Drive
Mississauga, Ontario
Absolutely Gorgeous, Immaculately Kept Detached Home Backing Onto Premium Green Space In Highly Sought-After Churchill Meadows! This Bright & Airy Home Features A Welcoming Foyer With 9-Ft Ceilings Leading Into A Stunning Open-To-Above Living Room That Feels Grand And Elegant. Thoughtfully Designed Floor Plan Offers 4 Spacious Bedrooms Plus A Massive Computer Loft On The Second Floor Perfect For A Home Office Or Lounge. Rich Hardwood Floors, Solid Oak Staircase, Pot Lights, And Oversized Windows With California Shutters Throughout Add Warmth And Sophistication. Enjoy A Separate Dining Room, A Cozy Family Room With Gas Fireplace, And A Modern Kitchen featuring high-end stainless steel appliances , that Walks Out To A Private Backyard , Custom Metal-Roof Pergola, And Gazebo Your Very Own Outdoor Oasis With Excellent Sun Exposure. One Of The Bedrooms Features A Private Covered Walk-Out Balcony Ideal For Enjoying A Quiet Morning Coffee Or A Rainy Day Retreat. The Professionally Finished Basement Includes A Large Recreation Room, 2 Additional Bedrooms, And A Full Bathroom Ideal For In-Law Or Multi-Generational Living. No Sidewalk Offers Extra Parking Convenience. Located Close To Top-Rated Schools, Parks, Trails, Major Highways, Shopping, Transit (Potential Future Route), And All Amenities. This Home Truly Has It All Space, Style, And Location. One Of The Brightest, Most Well-Maintained Homes You'll See A Rare Opportunity Not To Be Missed! (id:60365)
3596 Nutcracker Drive
Mississauga, Ontario
Exceptional Renovated Home! This Gorgeous Bright 4+2 Bed Home Is Situated In The Well-Established Neighborhood Of Lisgar. This Home Feats. A Grand Double Door Entry Leading To An Open Concept Living & Kitchen Space Complete w/Quartz Countertops, Ample Cabinet Space, New Appliances & An Island w/Waterfall Countertop Perfect For Hosting Guests. Sliding Doors Off Kitchen Lead To Recently Built Spacious Deck. Laundry Room Conveniently Located On Main Floor & Feats. Quartz Countertop, Lots Of Cabinets, Backsplash &Built-In Sink. Upstairs Master Bedroom Feats. Beautiful Stand-Alone Bathtub, Floor To Ceiling Shower w/Built-In Shelving & Double Sink. 3Additional Bedrooms Upstairs, 1 w/Walk-In Closet, As Well As A Bright Bathroom w/Floor To Ceiling Shower & Built-In Shelving. Finally This House Feats. Apartment-Style Finished Basement w/Full Kitchen Complete w/New Appliances, A Bathroom w/Waterfall Shower Head In Floor To Ceiling Shower, Spacious Rec Room & 2 Additional Bedrooms. **EXTRAS** $300k+ Spent In Renovations. Located Near Hwy 403, 407 &401, Elementary & High Schools, Shopping Centers & Public Transportation. Full Legal Description: PCL 440-1, SEC 43M883; LT 440, PL43M883; S/T A RIGHT AS IN LT1188875 ; MISSISSAUGA (id:60365)
22 Berkely Street
Wasaga Beach, Ontario
Welcome to this Custom Detached Home in Wasaga Beach! Enjoy the Open Concept Living Space, Eat-in Kitchen with Quartz Countertop Island, Perfect for Entertaining Family & Friends. Pot Lights Throughout. The Great Room Walks-out to Deck and Fenced Backyard. Spacious Master Bedroom with His & Hers Closets, Ensuite Bathroom with Shower Panel Tower & Body Jets. Convenient Washer & Dryer on Main Floor. Huge Basement with Large Windows, High Ceiling & Master Bedroom with an Ensuite 3PC Bathroom & Large Walk-In Closet. Side/Separate Entrance to Mudroom and Basement Provides Great Potential and Privacy for your Visiting Guests & Family. Enjoy a Day at The Beach Minutes Away. (id:60365)
36 Ellesmere Street
Richmond Hill, Ontario
This well maintained townhouse offers engineered hardwood flooring throughout with carpeted stairs for added safety. Enjoy a large, family-sized kitchen with a walkout to the private backyard perfect for a small family to use for entertaining or relaxing. The finished basement provides additional living space for a rec room, home office, or guest area. Located in one of the top school areas (St Robert Catholic High School, St John Paul II Catholic Elementary School, Charles Howitt Public School). Easy access to public transit makes commuting a breeze. An ideal home for a small family seeking comfort, convenience, and community. (id:60365)
34 Ventana Way
Vaughan, Ontario
Welcome to 34 Ventana Way- Experience convenience and comfort in the desired neighborhood of Sonoma Heights. This bright and inviting, 3 + 1 Bedroom home, offers a welcoming atmosphere for family living and is comprised of 2275 square feet above grade and has approximately 3100 square feet of total living space to enjoy. Large living room with vaulted ceilings invites a great amount of natural sun light. Main Floor formal dining room. California Shutters adorn the eat in kitchen and family room. Cozy up in the family room beside the gas fireplace enclosed with custom built in shelves. The open concept finished basement with above ground windows and gas fireplace ensures a place for everyone to relax and enjoy. Whether it be used as a teenagers retreat- in law suite or a family movie night space- Lower level also hosts an additional bedroom, 3 piece washroom, kitchen and storage area. You're outdoor space is complimented by a magnolia tree and two tiered deck-along with a garden shed for your lawn trinkets to be stored. Located a short distance from Elder Mills Public School, this French Immersion school supports a bright educational future for the younger residents. The surrounding area is rich with amenities, from parks and shopping centers to delightful eateries, ensuring a wonderful quality lifestyle. A beautiful property that anyone would be proud to call home. (id:60365)
1117 Kell Street
Innisfil, Ontario
Fall in Love with This Spectacular, Fully Renovated Bungalow Where Style Meets Comfort in a Prime Family-Friendly Neighbourhood! Step inside this beautifully reimagined home, featuring a brand new custom kitchen with stunning quartz countertops and matching quartz backsplash, accented by sleek stainless steel appliances and modern gold hardware that add a touch of luxury. Elegant smooth ceilings with recessed pot lights create a bright and sophisticated atmosphere throughout. Enjoy the warmth of brand new hardwood floors, complemented by upgraded trim, door, and window casings, giving the home a fresh and polished look. The freshly sodded front lawn adds to the homes pristine curb appeal. But the real showstopper? The fully finished lower level. This space offers incredible flexibility and comfort, featuring two beautifully appointed bedrooms, a magnificent spa-like washroom with premium finishes, and an expansive open-concept area perfect for a second living room, home office, in-law suite, or guest retreat. Whether you're accommodating extended family, hosting visitors, or seeking extra space to unwind, this lower level delivers both function and elegance. Located in a sought-after, family-oriented neighbourhood close to schools, parks, shopping, and all major amenities, this home offers everything you need and so much more. The seller do not warrant the retrofit status of basement In-law suit. ** This is a linked property.** (id:60365)
974 Vance Crescent
Innisfil, Ontario
Dont Miss This Fantastic Fully Renovated 4-Bedroom, 3-Bathroom Home Perfectly Located Across from a Protected Natural Area and Close to the Lake, in a Family-Friendly Neighbourhood! This beautifully updated home features a stunning eat-in kitchen and a formal dining room with a large window and walkout that overlooks an extraordinary above-ground pool and an expansive outdoor entertainment deck perfect for summer gatherings. The spacious living room is thoughtfully designed with two distinct areas: a cozy TV viewing space and a separate seating area ideal for conversation or evening cocktails. The fully finished lower level offers a versatile bonus room, perfect as a children's play area, media room, or additional entertainment space. Enjoy the convenience of three stylishly renovated bathrooms, and generously sized bedrooms that provide comfort and flexibility for the whole family. The attached garage includes ample storage and a dedicated workshop area. Outside, the mature, fully fenced backyard is lined with trees, creating a private and peaceful retreat. Situated just minutes from schools, shopping, and amenities, this home combines comfort, style, and a prime location its everything youve been looking for! (id:60365)

