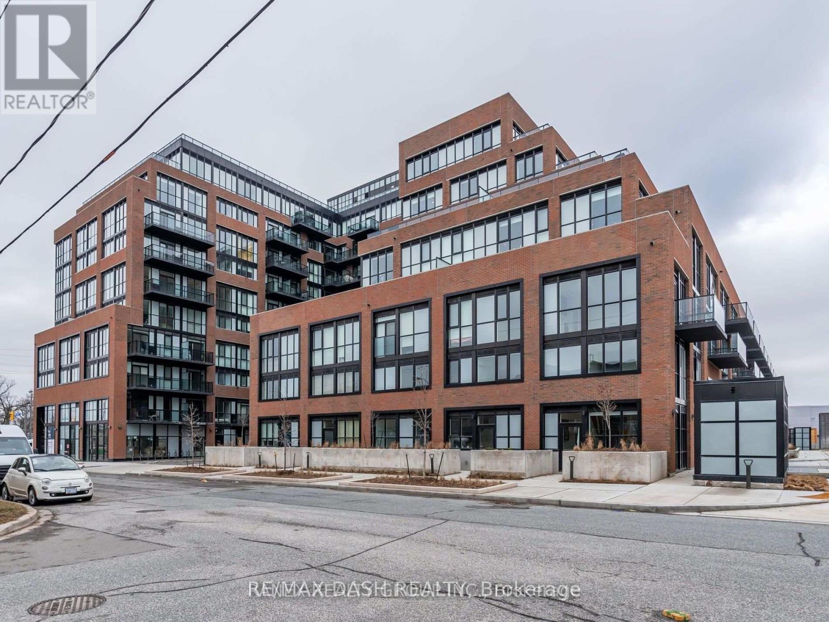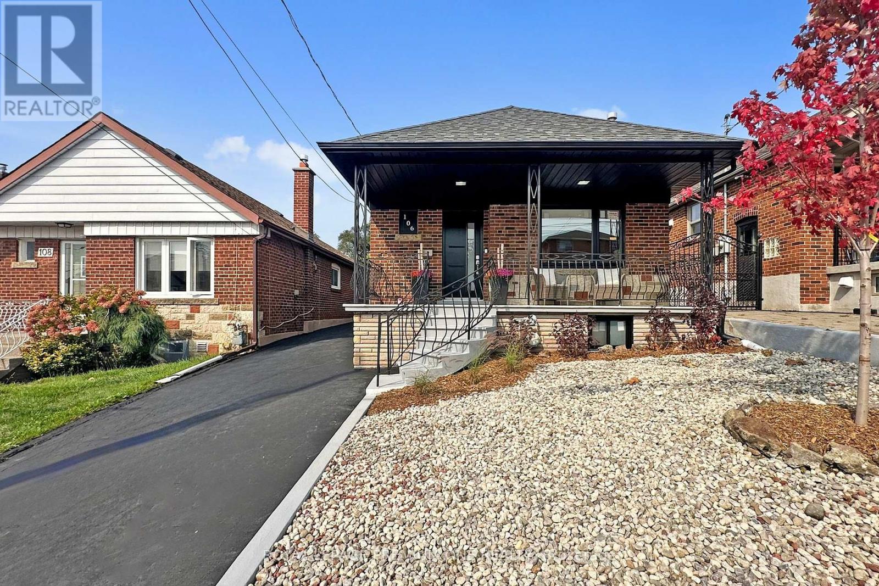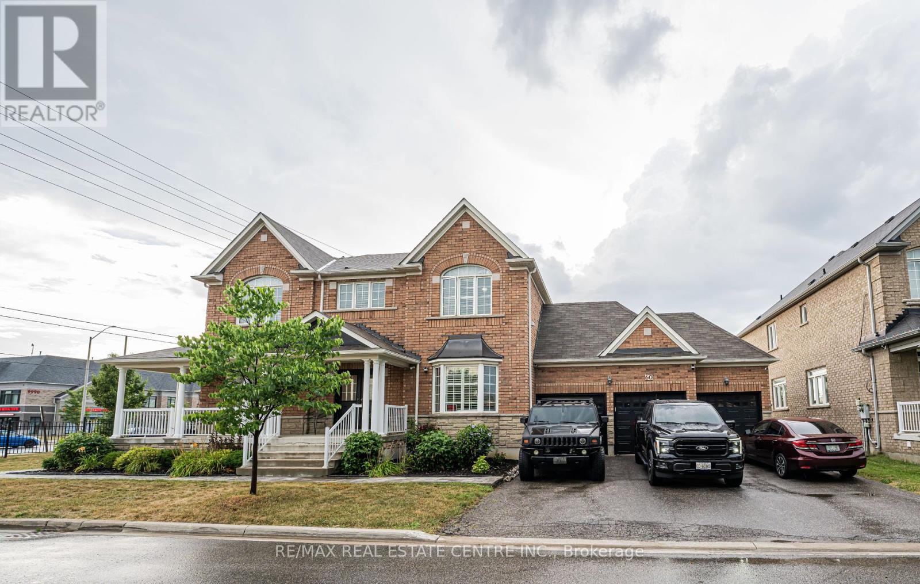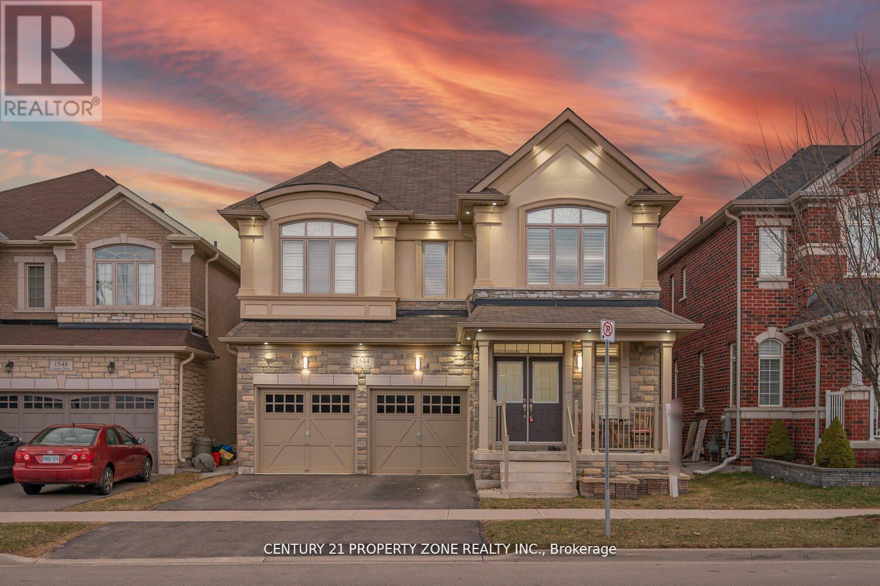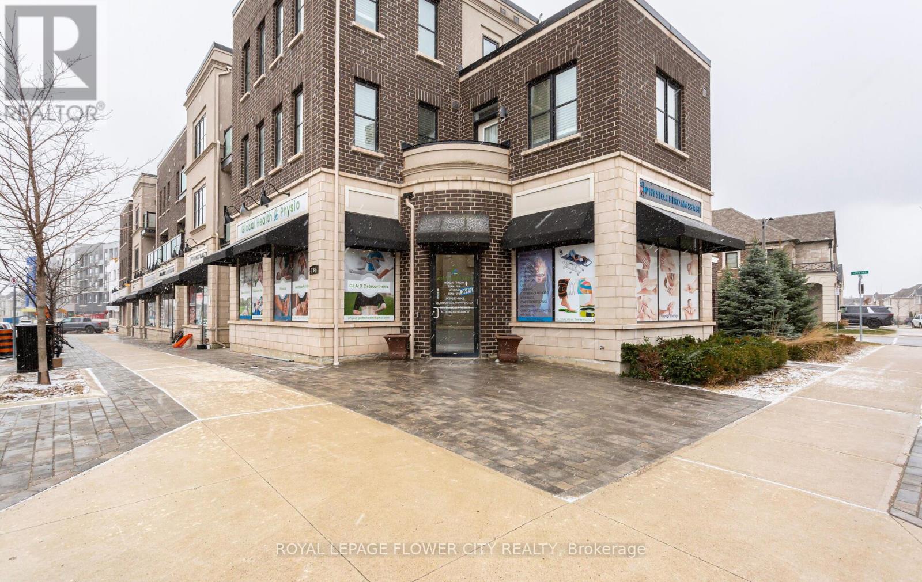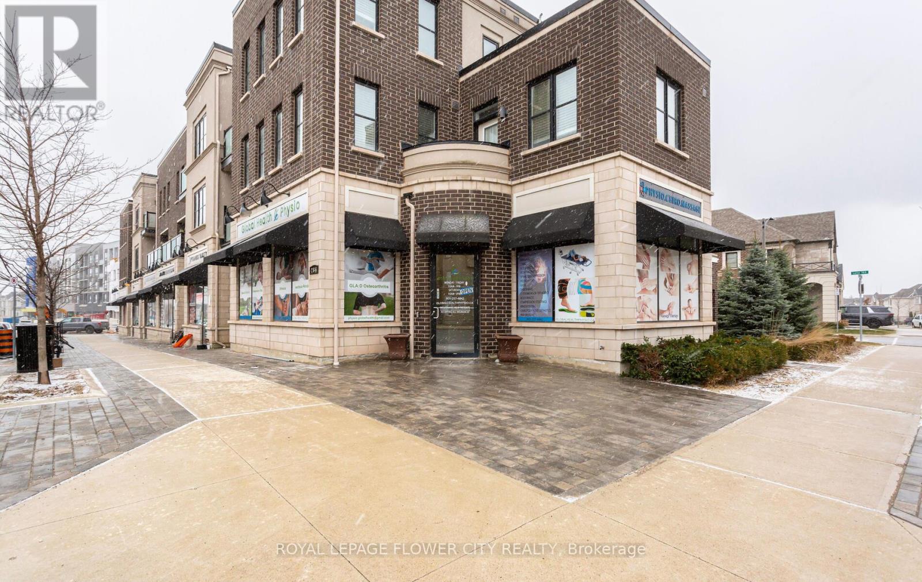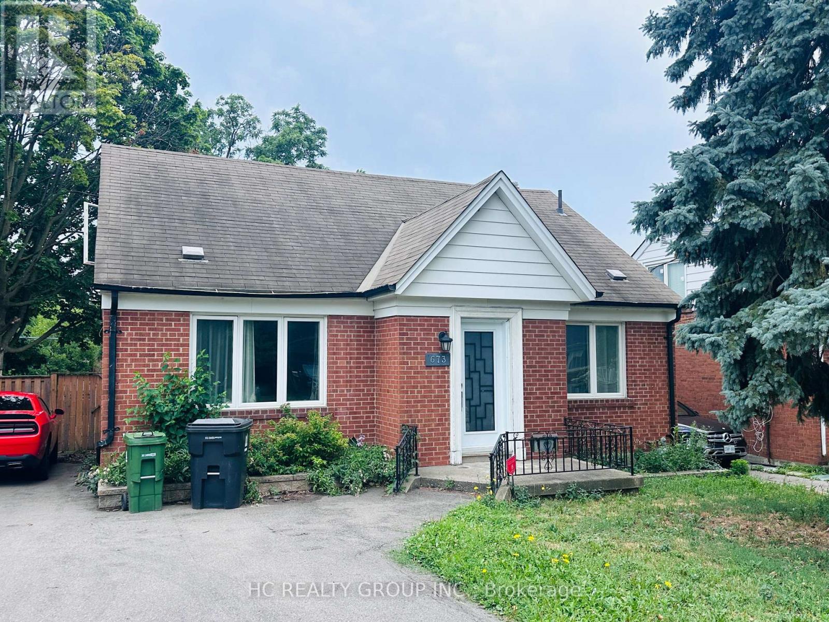3540 Eglinton Avenue W
Mississauga, Ontario
Upgraded Cachet Lords Manor Home on Mississauga/Oakville border with 2-car drive & garage. 1,700+ sq. ft. of Living Space featuring granite kitchen with backsplash, custom island & pendant lights, upgraded floors, pot lights throughout, upper-level laundry, finished basement with bath rough-in. Serene backyard perfect for relaxing evenings & family gatherings. Newer Appliances. Laundry is upstairs for convenience. Primary with walk-in & ensuite. Newer furnace & A/C (2018). Close to top schools, parks. Minutes to 3 Go stations in Mississauga, Credit Valley Hospital, Erin Mills Shopping Centre, Highway 403 & Highway 407. This Property is Move-in ready! a. All appliances upgraded b. Over the tub shower enclosure in second bedroom c. Smart thermostat eco +d. Belt garage door opener e. Front and back patio tiles replaced f. Roof replaced (2021 with 10 year warranty) (id:60365)
31 - 6449 Glen Erin Drive
Mississauga, Ontario
Welcome to 31-6449 Glen Erin Drive a beautifully updated and sun-filled townhouse in the heart of Mississauga's vibrant Meadowvale community. This meticulously maintained home offers 3 spacious bedrooms upstairs, each with custom modular closets and pot lights, plus a versatile 4th bedroom in the walkout basement with a separate entrance perfect for guests, in-laws, or a home office. The bright main floor is enhanced with new laminate flooring, pot lights, and a spacious kitchen featuring a built-in pantry and modern stainless steel appliances. The walkout basement includes a wet bar, ideal for entertaining or enjoying BBQs in the backyard, which opens directly to Plowman Park featuring lush greenery, mature trees, and a children's play area. All the windows and backyard door were upgraded in 2022, and the fence replacement project is currently underway, expected to be completed later this year. Enjoy peaceful views and easy access to scenic walking trails right from your door. The garage includes an installed EV charger perfect for electric vehicle owners. Conveniently located within walking distance to the community center, Meadowvale Town Centre, Montessori daycare, and Plowman Public School. Transit is at your doorstep, with major highways just minutes away, making it ideal for both families and commuters. Includes 1 garage parking and 1 driveway space. Available from August 15th. Tenant responsible for all utilities, tenant insurance, lawn care, snow removal, minor repairs, and hot water heater rental (paid directly to landlord). (id:60365)
723 - 2300 St Clair Avenue W
Toronto, Ontario
Step into your ideal this LARGE Condo that feels like a house.Contemporary living space with a stylish 3 bedroom, 3 bathrooms, and 2 breathtaking terraces perfectly situated in the lively Stockyards District Residences by Marlin Spring Developments, built in 2022! Located in Toronto's highly desirable Junction neighborhood, known for its rich history, vibrant culture, and strong sense of community. As you enter, be captivated by the spacious main floor featuring elegant wide plank flooring, accented by a stunning staircase with intricate wood and iron details. Experience the awe-inspiring floor-to-ceiling windows that lead out to a large terraces, showcasing breathtaking city views. The eat-in kitchen is a chefs dream, complete with quartz countertops, an undermounted sink, stainless steel appliances, and abundant stylish cabinetry. The bright living room is perfect for entertaining with a designated dining area, while a powder room. Venture to the second floor where the generous primary bedroom awaits, featuring a large closet and an ensuite bath. A second and third bedroom, adjacent to another full bath, creates a great layout along with a laundry closet and a versatile den ideal for a home office or guest room! The third level, walks out to another stunning and large private terrace, with stunning city views and picturesque sunset vistas. The building offers fantastic amenities including a friendly concierge, a pet play area, a fitness center, a yoga studio, a party room, and a lush outdoor terrace, along with a main entrance off Saint Clair and a convenient drop-off area off Symes Rd. With superb transit access just an 8-minute stroll to Gunns Loopthis neighborhood proves to be exceptionally walkable and bike-friendly! (id:60365)
106 Cameron Avenue
Toronto, Ontario
A beautiful renovated detached bungalow with private driveway. 2+1 beds, 2 full baths, 2 kitchens, bright and spacious open concept Living/Dining/Kitchen with breakfast bar. Perfect fit for a family with a live in nanny of larger family. Private driveway for 4 + cars plus a 1 car garage, a covered front porch, private fenced backyard with a bonus veggie garden. Minutes from the long-awaited Eglinton LRT, and other Transit routes, quick access to 400/401, Weston Go, UP express, schools, parks, community health and rec centres, libraries, places of worship, medical, pharmacies, restaurants, shops and so much more. This home is also available for sale. (id:60365)
60 Sleightholme Crescent
Brampton, Ontario
A Rare Find**** Grand (3 Car Garage Model), Gorgeous Interiors with Immaculate Layout of 3200 Sqft ((Feels Surprisingly Bigger)) Built by Reputed Builder Regal Crest Homes. Large Corner Lot with 112.63 Frontage(as per mpac). Separate Office/Den. Double Door Entry, Open Concept. Eat-In Kitchen with Breakfast Island. Family Room With Gas Fireplace. Main Floor Laundry. Upgraded Kitchen Cabinets, Granite Counter Tops In Kitchen, Grand Master Bedroom with a Big Walk-In Closet & a 6pc Ensuite, 2nd Master with 3pc Ensuite, 3rd & 4th Bedrooms have a Shared Jack & Jill. Access To Home Through Garage. Pot Lights throughout Main Floor & Basement. California Shutters Throughout Main & 2nd Floor. Separate Entrance To Backyard Through Garage And Walkout Patio Doors. Finished Basement with Separate Entrance, 2 Full Washrooms, Laundry and Lots of Space. Beautiful Backyard Finished with White Stone, Gazebo, Fire-pit and 2 Natural Gas Outlets for BBQ. (id:60365)
106 Dwyer Drive
Brampton, Ontario
Simply Stunning! Beautiful 3 bed , 3 washrooms Semi-detached located in high demand area on a quiet street. Separate living & family rooms, SS appliances, w/o to fully fenced backyard. Single car garage, 2 full washrooms on 2nd floor. Large master bedroom with 4-piece ensuite. Must see. Steps away from hospital, grocery. schools, park etc. Long and wide Driveway for car parking. Tenants to pay 70% utilities. (id:60365)
1544 Leger Way
Milton, Ontario
Unparalleled Luxury in Milton's Prestigious Ford Neighborhood. Indulge in Sophisticated Living with this Architectural Master piece, a Stunning 4+2 BEDROOMS,6 BATHROOMS Detached Estate with a Stone, Brick & Stucco Exterior. This Home features a Grand Double-door entry, Hardwood floors, Designer Pot Lights, California shutters,& a Freshly Painted interior. The Open-concept Main Level boasts a versatile Den/Office, Elegant Living & Dining areas,& a Spacious Family room with a Stone wall & Gas fireplace. The chefs Kitchen is a culinary dream, with extended Cabinetry, Quartz countertop, S.S. Appliances Island. The Second floor Offers Four Luxurious Bedrooms, including a Primary suite with Double-door entry, Coffered Ceiling, his & her closets,& a Spa-inspired ensuite. A Jack & Jill Bath and Upper-level Laundry add Convenience. The LEGAL FINISHED BASEMENT features Two Beds, Two Bath ,a Separate Entrance,& Private Laundry ideal for Multi-Generational Living or Rental Income. Close to Hwy, School, Plaza & Trail (id:60365)
266 Harold Dent Trail
Oakville, Ontario
** Must Get Any Better Than This. Live - Work - Play All In Oakville, Up & Coming Preserve Oakville. Ultra Rare Corner Commercial Unit, 12' Ceiling Height On Main, Lots Of Windows, Main Floor Approx l000Sqft Of Finished Space With 5 Sep Rooms, Can Be Used As Offices, Currently Used As Spa. The second floor is approximately 2200 sqft. It has 9 ceilings and 3 balconies. 3 Large Bedrooms, Master On Main, 2 Bedrooms On 2nd Level. Lots Of New Development Coming Up, Condo Being Built Across & a Street Extension To the North. Sep Meters For Top & Bottom. Approx $150K Spent On Main Floor & $30K 2nd. Both Units are leased. The shop rented for$4900 and the house for $3900, plus utilities. Both tenant and willing to stay. (id:60365)
266 Harold Dent Trail
Oakville, Ontario
** Must See** Doesn't Get Any Better Than This. Live - Work - Play All In Oakville, Up & Coming Preserve Oakville. Ultra Rare Corner Commercial Unit, 12' Ceiling Height On Main, Lots Of Windows, Main Floor Approx l000Sqft Of Finished Space With S Sep Rooms, Can Be Used As Offices, Currently Used As Spa. The second floor is approximately 2200 sqft. It has 9 ceilings and 3 balconies. 3 Large Bedrooms, Master On Main, 2 Bedrooms On 2nd Level. Lots Of New Development Coming Up, Condo Being Built Across & a Street Extension To the North. Sep Meters For Top & Bottom. Approx $150K Spent On Main Floor & $30K 2nd. Both Units are leased. The shop rented for$4900 and the house for $3900, plus utilities. Both tenant and willing to stay. (id:60365)
Main - 4118 Woodington Drive
Mississauga, Ontario
Lots Of Potential In This Large 5 Level Back Split Semi Detached Located near"Square One". 7 Bedroom, 4 Full Baths, 3 Bedrooms, Large Kitchen, 1 full Washroom, 1 Living Room Vinyl Floor & Large Family Room. On BackSplit Unit: :1 Bedroom, Open Kitchen, Living Room, 1 full Washroom, Vinyl Floor & Separate entrance from side and Backyard. Basement Level: :3 Bedrooms, Large Kitchen, 2 full Washrooms, Mostly Vinyl Floor, & separate entrance. Parkings:1 Garage, 3 outdoor Parkings. lots of Rental Income Potential. Must See. (id:60365)
673 Glengrove Avenue W
Toronto, Ontario
Welcome to 673 Glengrove Ave W, a beautifully maintained detached home situated on a generous 46ft x 135ft lot. This spacious property features an open-concept layout that maximizes functionality and comfort for everyday living. Enjoy unbeatable convenience with easy access to highways and public transit, including nearby subway stations. Just minutes from Yorkdale Shopping Centre, restaurants, parks, and more. A perfect blend of urban accessibility and suburban tranquility ideal for families and professionals alike. (id:60365)
3919 Stoneham Way
Mississauga, Ontario
***MUST SEE*** Tastefully upgraded 3-bedroom, 3-bathroom semi-detached home in one of the most sought after Lisgar community. Offering Approx 1,800 sq ft of cozy and functional living space, this modern home is move-in ready with thoughtful updates throughout.Step inside to find a freshly painted interior complemented by pot lights, brand new hardwood flooring on the main level, high-end laminate upstairs, and a striking new hardwood staircase with elegant iron railings, upgraded bathrooms, and a fully finished basement perfect for a home office, family room, gym, or rec space.The Living & Dining room opens out to a beautiful backyard, complete with an upgraded and freshly painted deck overlooking a generously sized, freshly sodded lawn ideal for summer entertaining or quiet evenings outdoors. Additional updates include new garage doors(both Main and side) with garage door openers + remotes. Located minutes from Hwy 401 & 407, Lisgar and Meadowvale GO stations, top-rated schools, parks, shopping & All Amenities. If you're looking for both lifestyle and location, Don't miss this incredible opportunity!!! (id:60365)



