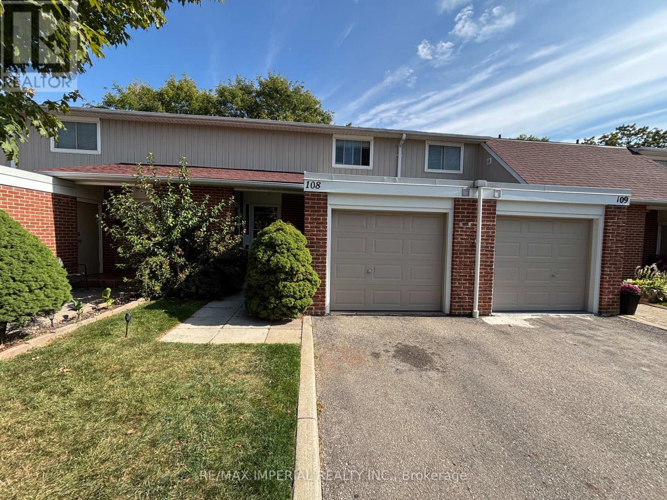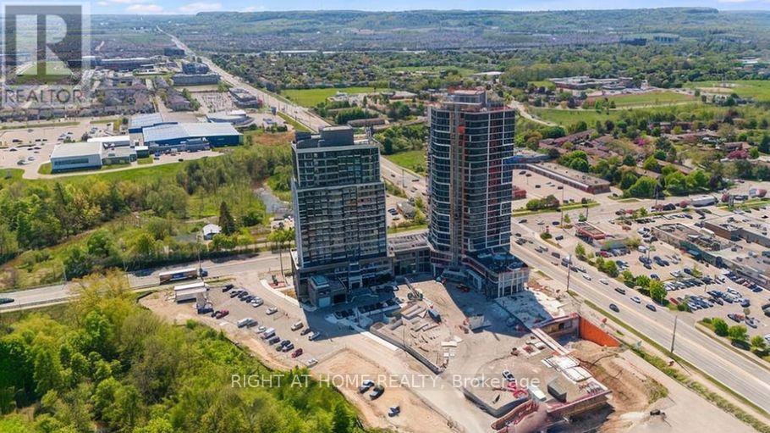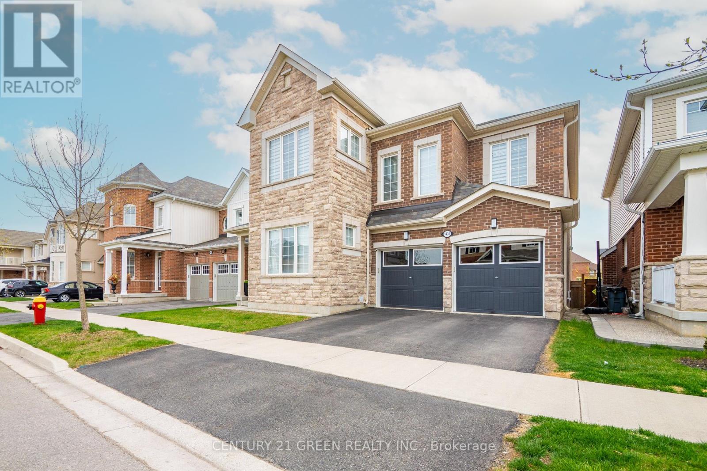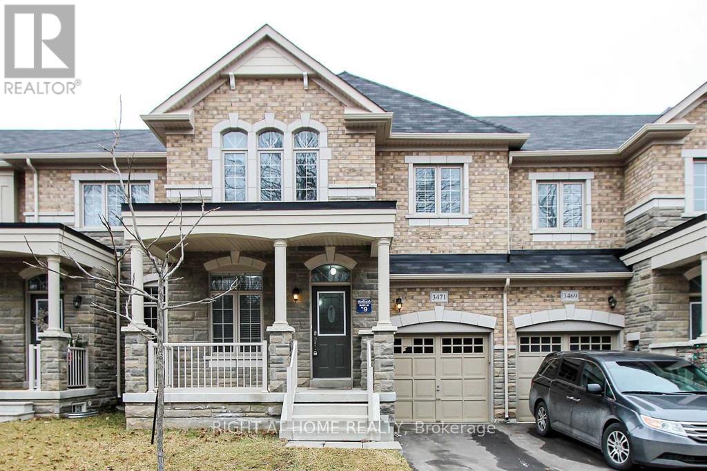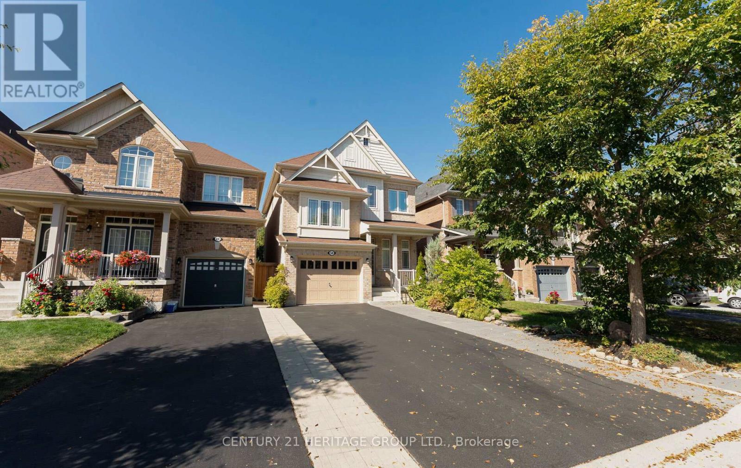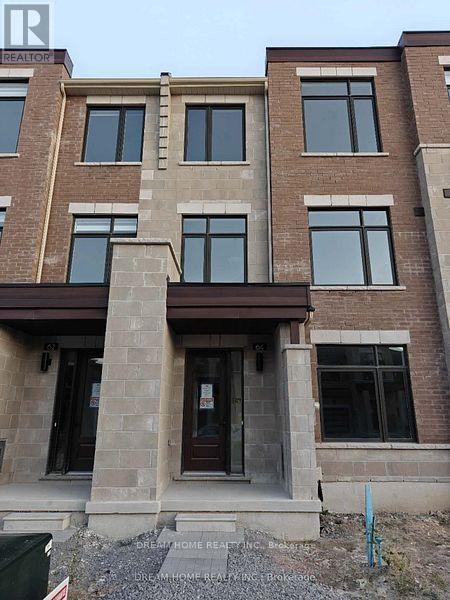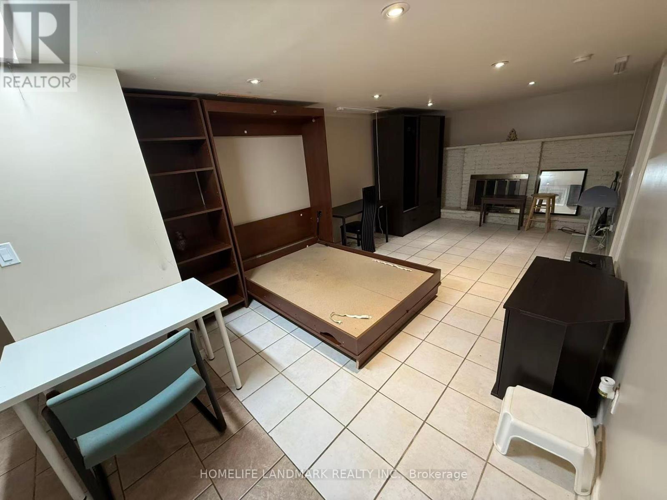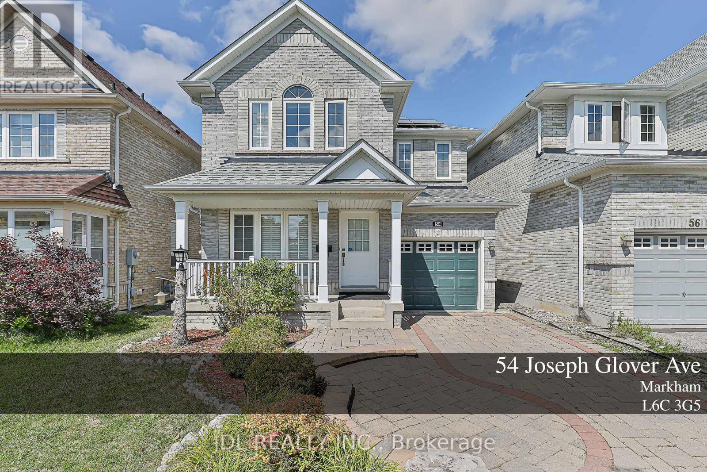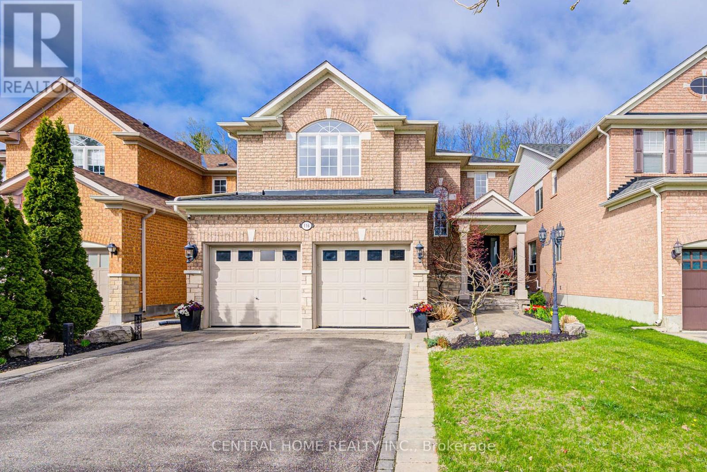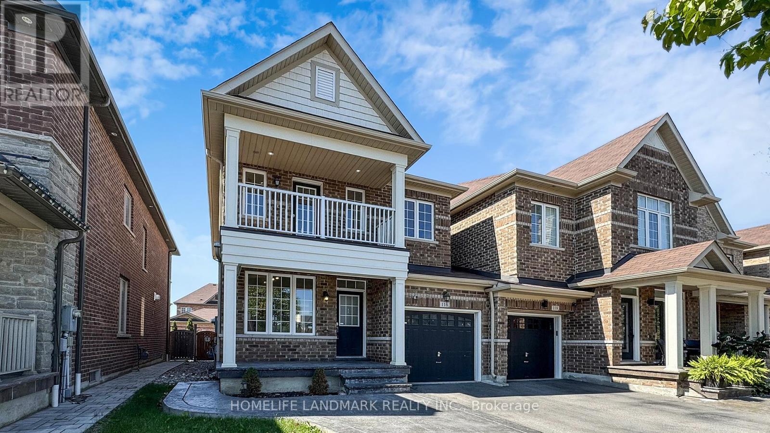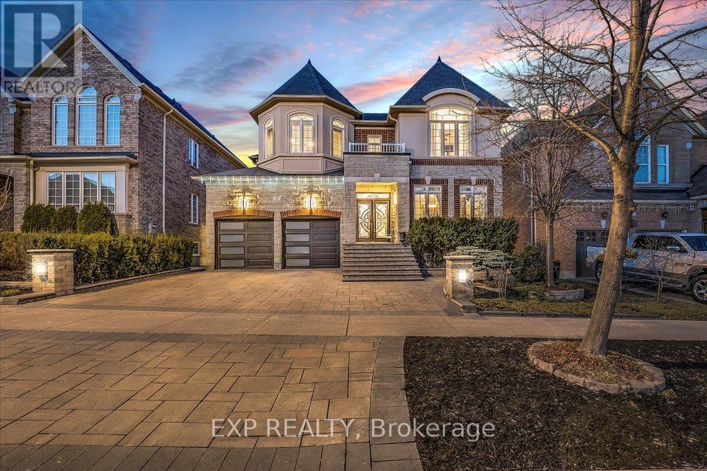108 - 215 Mississauga Valley Boulevard
Mississauga, Ontario
Bright & Spacious 1352 Square Feet (Mpac), Nicely Cared For Home In The Heart Of The City, WalkingDistance To Go Train. Close To Schools, Shopping, Community Center, Library, Indoor Pool & Hockey Arena.One Bus To The Subway. A Rare Find In The Middle Of The City. Backing Onto A Very Large Park. LowerLevel Finished With 1 - 3 Pc And 4th Bedroom. (id:60365)
1803 - 8010 Derry Road
Milton, Ontario
Almost new Beautiful 2 Bed + Den, 2 Bath Unit, only 1 year old. One of the largest units in the building. Total Enormous 981 sqft, 891 sqft indoors + 86 sqft private terrace. The entire unit is bathed in natural light, thanks to its large windows in each room. The large den can be used as an additional bedroom or office. The upgraded kitchen has a quartz countertop, backsplash and stainless steel appliances. The master bedroom has a private ensuite and an oversized walk-in closet. there is an additional full bathroom for the other bedroom and den. The enormous private terrace is an ideal place to unwind, entertain, and enjoy the stunning views of the green landscape. There is also an in-suite Laundry. 1 underground parking and 1 locker. Access to premium amenities, once open: pool, rooftop terrace and fitness center. Concierge.Ideal location of Ontario St. and Derry Rd., close to Nature, GO station, Hwys, Milton hospital, & community center. Tenant is responsible for ALL utilities. (id:60365)
1436 Connaught Terrace
Milton, Ontario
Price Dropped!!This Magnificent Carpet Free Home Comes With Luxurious Upgrades and Finishes Backing Onto a Ravine Lot. 9 Ft Ceiling on Main Floor. 9 Ft Ceiling on 2nd Floor With 8 Ft Doors. A Stunning Home With Over 4600 Sq. Ft Of Living Space. 3133 Square Feet Above Grade Mattamy Elmira Model in a Fantastic Ford Community On a Premium 43' Lot. A Top of the Line Custom Kitchen You Will Fall in Love Which comes with Quartz Waterfall Island, Quartz Backsplash and Porcelain Floor. Meticulously Designed W/High-End Upgrades. Main Floor Offers Modern And Nicely Upgraded Huge Principal Rooms With Crown Moldings and Waffle Ceiling. 4 Big Bedrooms, 3 Full Washrooms, And an Incredible Loft for Entertainment. Professionally Finished Basement With 2 Large Bedrooms With Separate Kitchen, Separate Laundry Room and Full Washroom. Perfect For In-Law Suite or Large Family. Pot Lights Through Out. Lots of Upgrades. This is an Absolute Beauty. Don't Miss Out!! (id:60365)
3471 Fourth Line
Oakville, Ontario
Executive Town House 4 Bdrms, 3.5 Bath 2345 Sq Ft. Freshly Painted. 9 Ft Flat Ceiling In The Main Floor, Two Masters In The Second Floor, Open Concept Design, Separate Family Room From Living Room, Gas Fireplace, Access To The Yard From The Garage. Upgraded Kitchen And Washrooms Cabinets And Ceramics, Stainless Steel Appliances & All Light Fixtures. (id:60365)
Upper - 50 Sydie Lane
New Tecumseth, Ontario
Beautiful Newer Subdivision in charming Town of Tottenham! 2-storey Brick home with 4 Bedrooms, 3 Bathrooms, and a Family Room. Enjoy Summer Morning Coffee or Evening Glass on the Covered Front Porch. Open Concept Layout w 9ft Ceiling on Main Floor & Large Windows That Fill The Home With Natural Light. Spacious Kitchen w Quartz Countertops, Backsplash, Big Island, Stainless Steel Appliances and a walkout to the Fully Fenced Low Maintenance Backyard. Relax by the cozy Gas Fireplace w your Favourite Drink & Book in the Living room or move to In-Between levels Family room with 13 feet ceiling and walk out to the Balcony. Second Floor Laundry. Entrance to garage from home. OWNED Tankless Water Heater and Water Softener save you about $100/month. Wide selection of amenities: Parks, Nature Conservation Area, Grocery Stores, dining options and a short distance to HWYs 400 & 27, Newmarket & Bolton. (id:60365)
64 Johann Drive
Markham, Ontario
Brand new 3-bedroom, 4-bathroom townhome for lease in a desirable Markham community. Over 2,000 sq ft of modern living space featuring 9 ft ceilings, a double car garage, and a large private terrace with unobstructed views. The open-concept layout includes a bright living room with a balcony, a modern kitchen with a central island, and a spacious primary bedroom with a walk-in closet and balcony. Located steps from Aaniin Community Centre, parks, top schools, and close to Markville Mall and major highways. No pets, non-smokers preferred. Dont miss this opportunity! (id:60365)
Basemt - 517 Lynett Crescent
Richmond Hill, Ontario
Half Basement, Window Above Grade, Separate Entrance.Laminate Floors, Can Be Furnished. Mins To Bayview, Close To Crosby Heights Ps & Bayview Ss, Shopping, Transportation, Parks Etc.Rent Including All Utilities, 1 Parking Spot, No Pets, Non-Smokers. Tenant Liability Insurance. (id:60365)
54 Joseph Glover Avenue
Markham, Ontario
Great Best Monarch Detached Home LocationPeaseful Berczy community. South facing Interlock Driveway,Direct Access To Garage. ModernHome 9'Ceiling.Property come with 3 Bedrooms and 4 Bathrooms. Master Rm W/ 4Pc Ensuite/Walk In Closet.The Kitchen Features A CozyBreakfast Area With Look Out Backyard.Bright & Spacious Functional layout Open Concept floor plan. Finish basement Many Upgrades. All Amenities Filled By Bright Natural Sun Lights. Hot Water Tank Tankless Owned, Furance High Efficiency.2 Mins away from famous school zoneStone Bridge P.S. & Pierre Elliott Trudeau H.S.! ( rating 9.7, One of most commendable school in Markham),Cozy And QuietNeighbourhood .Owned solar panels on the property bring in extra income too, making this not just a wonderful home but a smart investment aswell. Enhanced drainage system: gutter water is directed into underground pipes and discharged far from the house, preventing ponding near the home or in the backyard. This Fully Fenced House Steps To Park , Commericial Plaza Freshco, Banks, Restaurant, Drug Mart And Stores, Daycare,Park, Restaurants, Grocery, Plaza, Fitness Center, Yorktransit Go Tran And Bus-Station. You Will Love This Home And Location!!! (id:60365)
116 Wood Rim Drive
Richmond Hill, Ontario
Stunning 4 Bedroom home in sought after family oriented neighborhood With 9 FT Ceilings on Main Floor, Pot Lights and amenities. House backs to Trail and Green Space. Minutes Walk to Lake Wilcox, Parks, Trails, and Oak Ridges Community Centre. Inground pool. A Must See. (id:60365)
116 Pelee Avenue
Vaughan, Ontario
Welcome to this Lovely Home Nestled in a Family-Friendly Neighborhood. This Newly-Painted 3+1 Link Home Presents Hardwood Flooring and New Pot lights on the Main Floor and is Protected with Security Film on all Windows and Doors on the First Floor, Lots of Natural Light and Storage Space. Recent Upgrades Feature New Smooth Ceilings with Contemporary Lights and New Premium Laminate Flooring on Second Floor; Fireplaced Family Room with French Glass Doors to the Back Yard--Next to the Laneway Creates more Privacy; Open Concept Kitchen Highlights Double Sink Granite Top Island and All Stainless Steel Appliances; Solid Oak Stair and Railing all the Way Up; Primary Bedroom Offers High Coffered ceilings, Walk-in Closet with Organizers, and Large Ensuite with Double Sink Vanity; Second Bedroom Boasts Walk-out to the Wide Railed Balcony above the Porch; Second Floor Laundry Room Brings you all the Convenience; Finished Basement Features a Big Recreation Room, One Bedroom, One Den, and 3-Pc Washroom, Creating More Fun Space for Family; Fenced Backyard Professionally Finished with Interlock and Natural Slate Stone Steps; Enjoy the Sunshine and Coffee at Interlocked Backyard or on the Cozy Balcony; No Sidewalk, the Front Offers a Widened Concrete Driveway that Can Fit 3 Cars. This is a Must-see for all First-time Buyers, a Family, or an Empty Nester. 4 Minutes Walking to Pope Francis Catholic School and the Local Park; New Plaza with Longo's and Banks Nearby! Close to Hwy27 and Hwy427... (id:60365)
2336 Bur Oak Avenue
Markham, Ontario
Welcome To This New Renovated Semi-Detached Home In Greensborough . Freehold And 3+1 Bed Rooms. Move in Condition. Basement Finished with One Bed Room and Full Wash Room. This Unit Boasting 9-Foot Ceilings On The Main Floor, Modern New Engineer Wood On Main and 2nd Level, New Stair With Iron Pickets, And New Vinyl Floor In Basement. Interior Is New Painted .Renovated Bath Room on 2nd Level. Modern Kitchen With Quartz Countertop Interlocked Backyard. Total Can Parked 3 Cars. Including a Detached Garage .Close to School , Supermarket . Park. (id:60365)
29 William Bowes Boulevard
Vaughan, Ontario
Ravine Lot Beauty! Welcome to this family home backing onto a peaceful ravine offering space, style, and comfort in one of the best locations. Kitchen with granite counters, custom cabinets, under-cabinet lighting, and built-in appliances. It opens to a large deck with ravine views perfect for morning coffee or winding down in the evening. The family room features 18-ft ceilings, a beautiful stone accent wall, and a cozy gas fireplace. You'll also find a formal dining room and a main-floor office or guest room ideal for working from home or hosting guests. Upstairs, the primary bedroom includes a Juliet balcony, custom built-in closet organizers, and a spa-like ensuite. One bedroom has its own private bath, while the other two share a semi-ensuite. All bedrooms have closet space with organizers. The finished walk-out basement offers 9-ft ceilings, a stylish bar with sink, full bathroom, large rec area, and a walkout to a backyard with a patio, firepit, and hot tub perfect for entertaining. Extras: include professional landscaping, custom interlock front and back, and top-ranked schools nearby. Just minutes to parks, shops, restaurants, GO Station, Hwy 400/407, and Mackenzie Health. A rare find in a top location! (id:60365)

