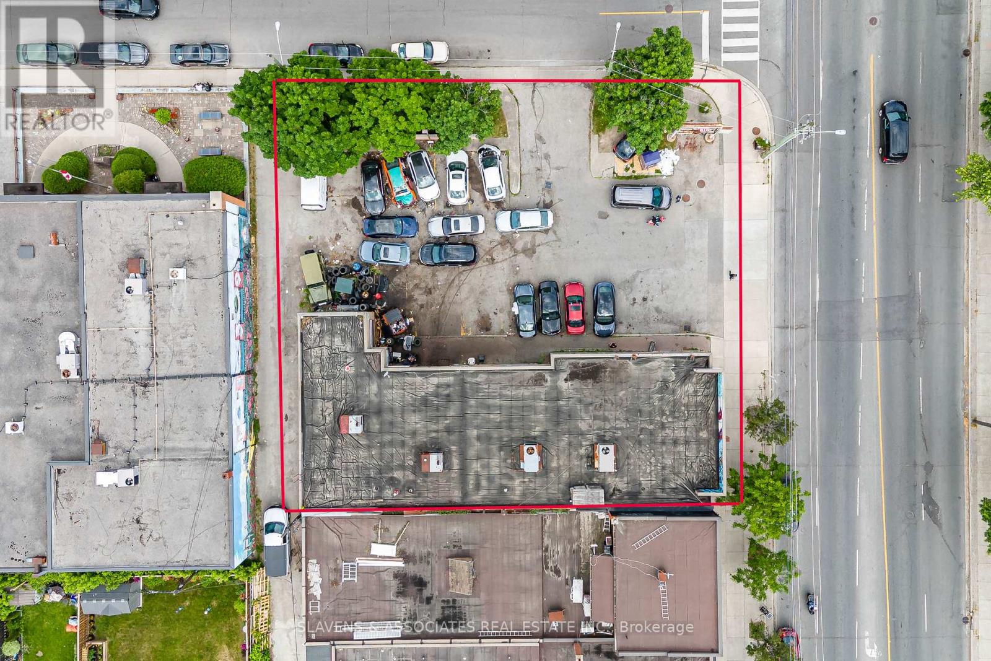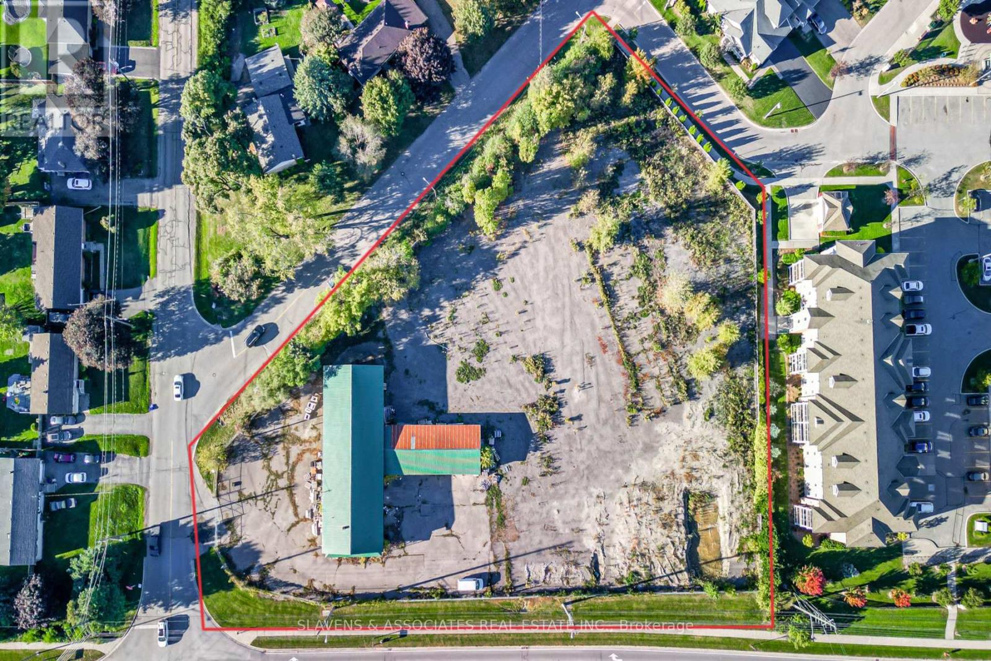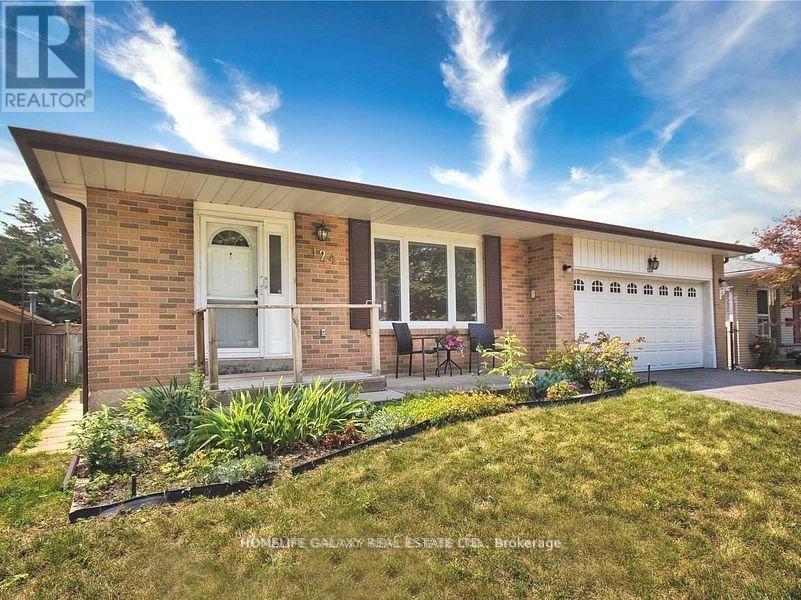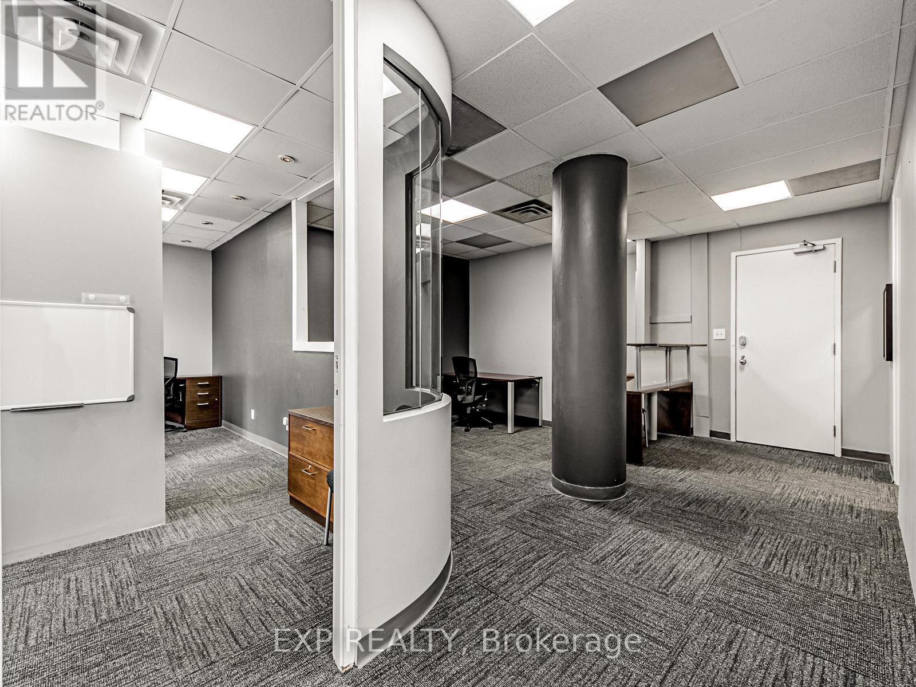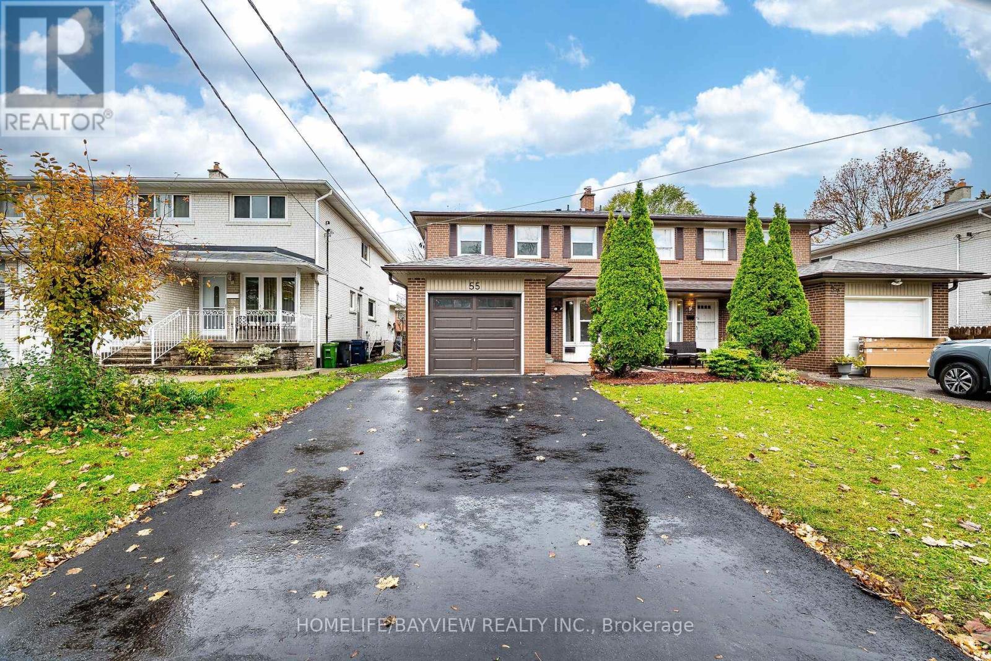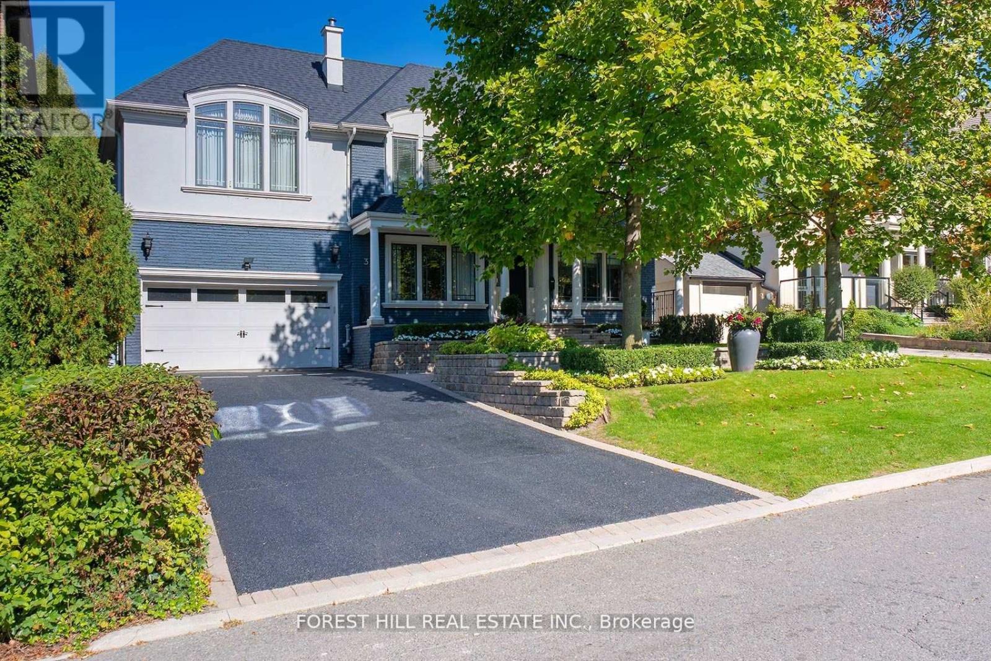3312 Danforth Avenue
Toronto, Ontario
ATTENTION DEVELOPERS AND BUILDERS Rare Development Opportunity at 3312 Danforth Ave. Welcome to 3312 Danforth Ave., a prime redevelopment site in a high-demand pocket of Scarborough. The Zoning By-law permits a 10 Storey Mixed-Use Residential building that will require approval through the Committee of Adjustment for Minor Variance. An application has been submitted for Site Plan Approval to the City of Toronto. The development application proposes 72 Residential Units and 1 grade related Commercial Unit. The unit breakdown is as follows 9-1 Bedroom + Den units , 55-2 Bedroom Units and 8-3 Bedroom Units. ALL engineering studies in support of the application have been submitted in conjunction with the Site Plan Approval Application. This is a prime development opportunity for both condominium or rental units. Ideally situated across from a park, this property provides future residents with green space at their doorstep, excellent transit access, and a short commute to Downtown Toronto. The area is experiencing rapid growth, making it an attractive location for a new residential or mixed-use development. With much of the groundwork already done, this site allows for a streamlined path to construction. This property is being sold under Power of Sale. (id:60365)
1 Ferguson Avenue
Whitby, Ontario
Introducing 1 Ferguson Avenue, a premium 2.17-acre residential development site in the heart of Brooklin, one of Whitby's most desirable and rapidly growing communities. This exceptional parcel presents a rare opportunity for developers to shape a vibrant neighborhood in a location celebrated for its small-town charm and strong connection to the thriving Durham Region. With a proposed plan for a four-storey mixed-use condominium featuring 60 residential suites, 1,408 square meters of commercial space, and eight semi-detached homes, the site is ideally positioned to meet the needs of todays families and professionals. Just minutes from major highways, including Highway 407, residents will enjoy seamless access to the Greater Toronto Area, making it especially attractive to commuters. Brooklin itself is known for its picturesque streets, top-rated schools such as Meadowcrest Public School and St. Bridget Catholic School, and a welcoming, family-oriented atmosphere. Whether your vision is to create custom homes or a boutique residential development, 1 Ferguson Avenue offers an unparalleled chance to invest in one of Whitby's most sought-after communities and play a defining role in shaping Brooklin's future. (id:60365)
124 Clappison Boulevard
Toronto, Ontario
3 Bedroom 1 Washroom Main Level Available For Rent. Landlord Is Rrea. (id:60365)
307 - 1 Edgewater Drive
Toronto, Ontario
Tridel's Waterfront Luxury Condo! "Aquavista At Bayside"! Beautiful South 2 Bedroom 10' Ceiling Unit, Spacious Design. Walk Out To beautiful Balcony With relaxing Lake View. Fabulous And Modern Waterfront amenities. Walking Distance To Distillery District, St Lawrence Market, Harbour Front, Parks, Restaurants & Public Transportation. Amenities Include Gym, Yoga Room, Spin Studio, Theatre, Party Room! 2 Exclusive Bike Racks. A superbly managed building with exceptional resort-quality amenities, outdoor pool paradise, fantastic 24-hr concierge staff. New Marche Leo's grocery store coming to ground floor. Steps to George Brown College. (id:60365)
2508 - 15 Greenview Avenue
Toronto, Ontario
One bedroom + a large den; Den is bed size and has a door, can be used as an office or guest room; Unobstructed West facing green views; Spacious, bright, filled with natural light; The building is just steps from Finch Subway Station and GO terminal, and walking distance to restaurants, cafes, shopping, and groceries. Enjoy Yonge Street living in this super luxury building in the beautiful North York! Building Amenities: Indoor pool, gym, party room, library, ground-level visitor parking, and 24-hr conceirge (id:60365)
338 Euclid Avenue
Toronto, Ontario
Come, and marvel at this beautifully renovated lower level apartment with high ceilings! Apartment features include: A brand new kitchen with full sized appliances, air conditioning, ensuite private laundry, high ceilings, and premium finishes! Iconic Little Italy awaits, with the best of what the city offers right at your doorstep! The best restaurants, bars, entertainment, shopping, TTC just steps away! Trinity Bellwoods at the end of the street, and everything is walkable in this premium location! (id:60365)
527 - 120 Dallimore Circle
Toronto, Ontario
Located in the high demand Don Mills neighbourhood, this spacious, modern, one bedroom suite offers generous sized living areas with large windows and ravine views. With plenty of storage and an amazing walk in closet, this unit is the perfect place to call home! Minutes to shops, restaurants, the DVP, 401 and parks and walking trails. Building amenities include a gym, sauna, indoor pool, roof top bbq area, 24 hour concierge and visitor parking. (id:60365)
1611 - 509 Beecroft Road
Toronto, Ontario
Gorgeous, Well Maintained, Newly Renovated Bright & Spacious 2 Bdrm + Den Condo Unit @ Yonge & Finch! Amazing Location Close To Finch Subway, Restaurants, Banks, Shops & More! Combined Living & Dining Room, Kitchen W/ Granite Counter Tops, Prim Bdrm With W/I Closet & 3 Pc Ensuite, 2nd Bedroom W/Closet, 4 Pc Bathroom, Den That Could Be Used As Another Bedroom Or Office, & Balcony. $$$ upgrade Throughout the Unit Including the Floor, Quartz Counter Top for Kitchen and Two Bathrooms, Appliances and Light Features. Great Amenities: Exercise Room, Indoor Pool. 24 Hr Concierge, Guest Suites & More! (id:60365)
317 - 1033 Bay Street
Toronto, Ontario
This prestigious Bay Street commercial condo offers a rare opportunity to invest in a high- profile office space with large windows and unobstructed views overlooking Bay Street, providing ample natural light and a professional atmosphere. Ideal for a range of professional uses such as law, accounting, wealth advisory, real estate, medical, dental, and wellness clinics, the space is perfectly positioned for businesses seeking a prominent address. Just steps from Yorkville's luxury shopping, fine dining, and Toronto's most affluent residences, the location offers unmatched convenience and access to high-net-worth clientele. The property is well-served by public transit, with three nearby subway stations, and is close to theUniversity of Toronto campus (id:60365)
909 - 180 Fairview Mall Drive
Toronto, Ontario
Location, Location, Location, Stunning corner 2 Bedrooms unit, Open Concept Layout, Laminate Floor, Modern Kitchen With Brand New Appliances(Stacked In-Suite Laundry, Build-In Dishwasher, Microwave). Amenities Included, Concierge Service. Rare Bright! Walk-Out To Balcony And Enjoy Spectacular North & East Views. Don Mills Road And Sheppard Ave Just At Your Doorsteps, Steps To Don Mill Subway Station And Fairview Mall. Close To Supermarket, Seneca College. Easy Access To Major Highways (401, 404/Dvp).Photos are old pictures. (id:60365)
55 Greenbush Road
Toronto, Ontario
***Stunning fully renovated 2,500 sq ft* Newtonbrook area Semi with finished basement with separate entrance!***Major $$$ top-to-bottom renovation: updated shingles, soffit eaves, and fascia; furnace & air conditioning! New asphalt driveway and garage door, some windows, new 200 amp panel! Gorgeous updated cosmetic finishes: quartz counters, new stainless steel kitchen appliances, subway tile backsplash, new cabinets with pantry! fully updated bathrooms with quartz vanities! New wide plank custom laminate floors throughout! New custom lighting throughout! Spacious finished basement with separate entrance--ideal for in-law suite or high income potential! Xtra-deep 125ft fenced yard with patio and gas line for bbq(as is). Steps to Yonge Street shopping and amenities, transit, Newtonbrook SS and CentrePoint Mall! *2500 sq ft represents apprx living area above and below grade. Some bedroom photos are virtually staged. (id:60365)
34 Forest Ridge Drive
Toronto, Ontario
This is the one! 34 Forest Ridge Drive checks all your boxes beginning with its stunning curb appeal. Situated on a 59' wide lot on this quiet and most coveted street in upper Forest Hill Village, this sophisticated home features 4+1 bedrooms, a main floor office, a main floor family room and a main floor powder room. The welcoming foyer with large closet invites you into an elegant living space where you can relax and entertain. The living room is bright with a gas fireplace and views of the stunning back yard with pool and beautiful garden. The stylish dining area is spacious enough for large dinner parties yet intimate enough for smaller ones. The incredible eat-in kitchen features stainless steel appliances, Caesarstone countertops, two built-in Wolf gas ranges, two Miele dishwashers, a Sub-Zero fridge, two built-in warming drawers, Avantgarde wine cooler and more. The main floor is hardwood throughout with beautiful views overlooking the backyard pool and garden. Upstairs the gorgeous large primary bedroom has a vaulted ceiling, a sizeable seating area and a six-piece en-suite with heated floors. There is a walk-in closet and two double closets as well as abundant additional storage in the ensuite. There are three additional upstairs bedrooms. Bedroom 2 features a tandem room and 4 double closets with built-in storage. Bedrooms 3 and 4 each has two double closets with built-in storage. The basement rec room is large with good ceiling height. There are an additional bedroom, bathroom and a cedar closet on the lower level. The laundry room is spacious and storage is abundant. This is a great location with close TTC and highway access. Walking distance to shops, good schools, parks, the Beltline Trail, Cedarvale Ravine and more. (id:60365)

