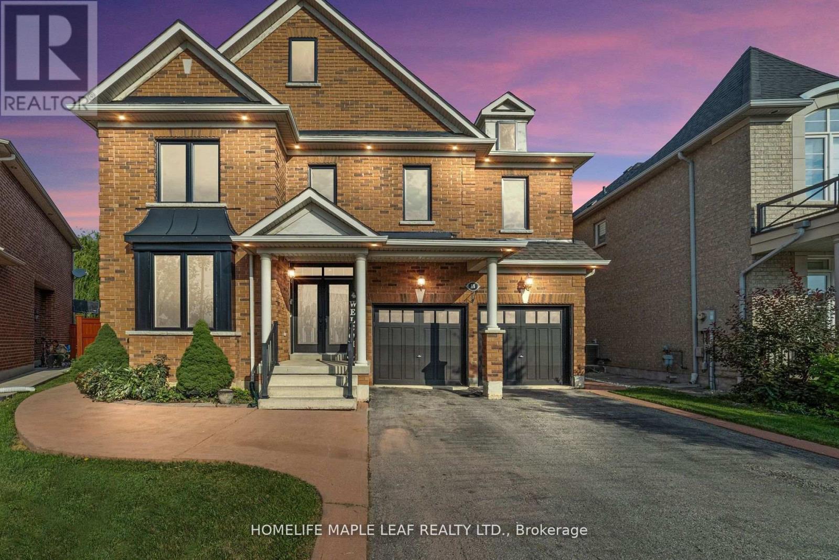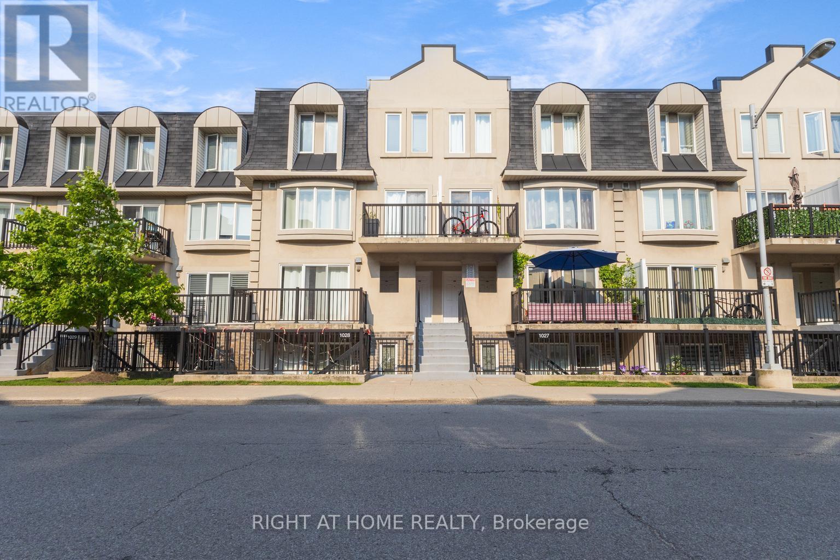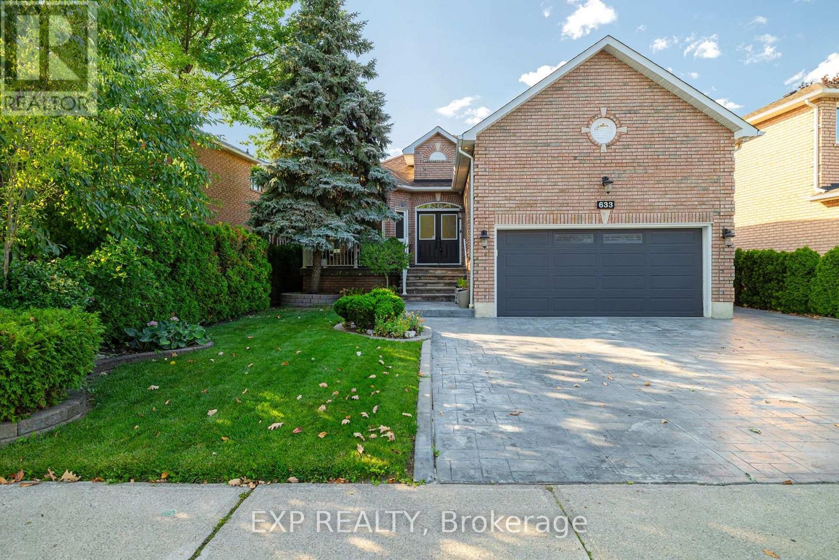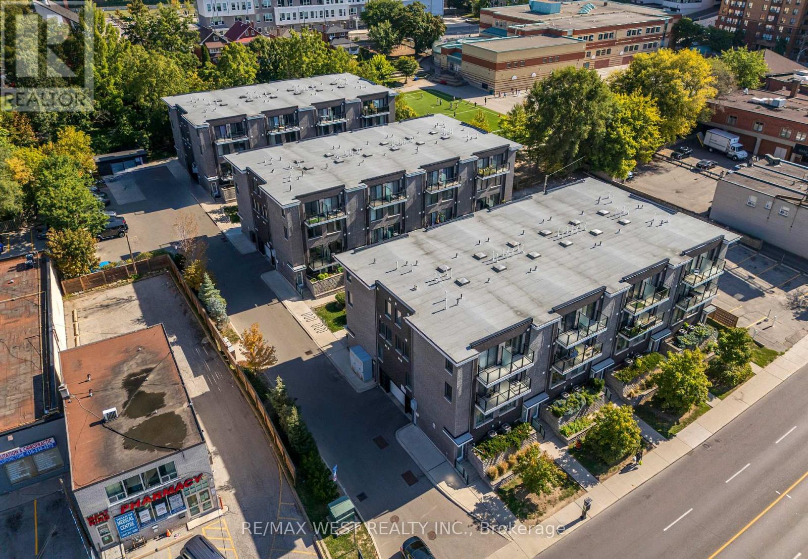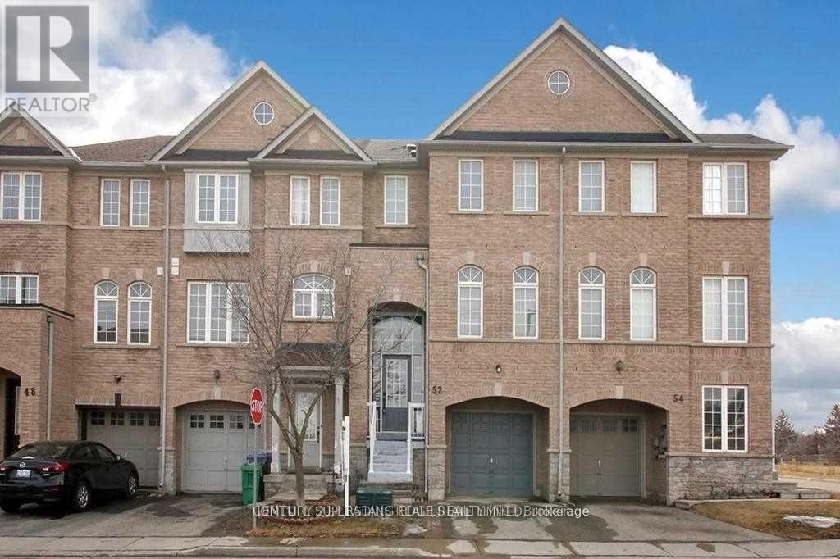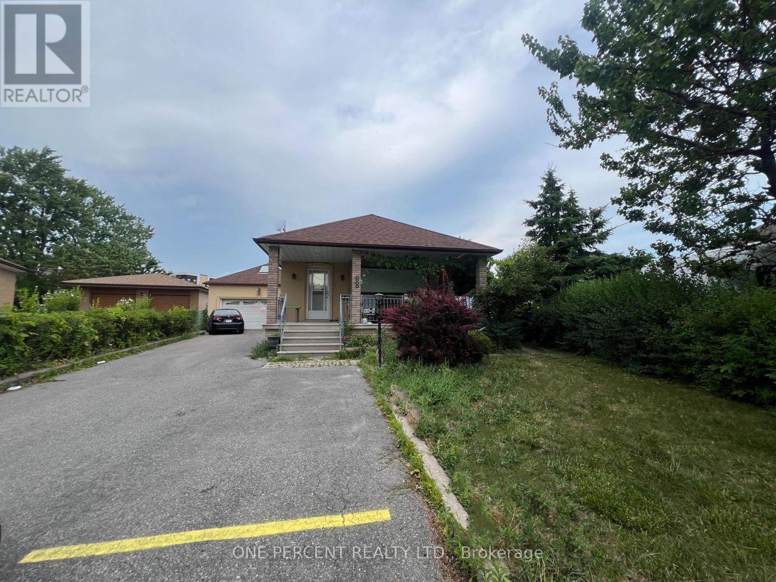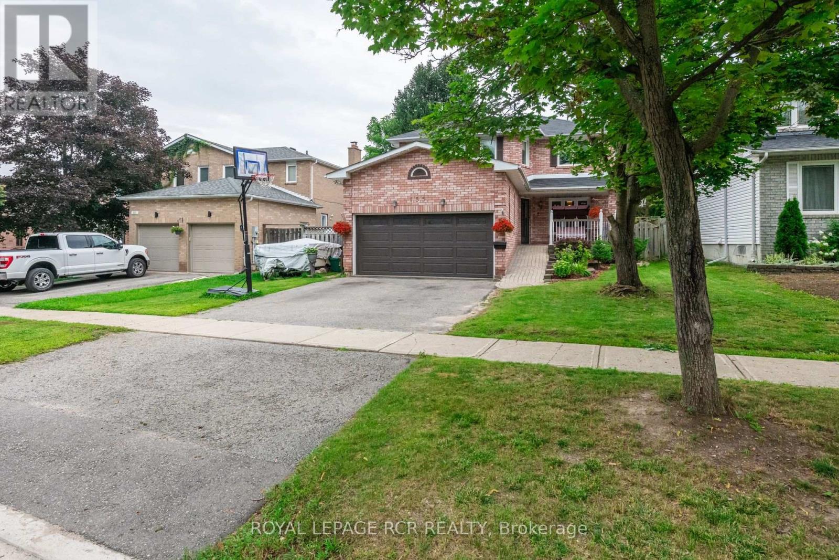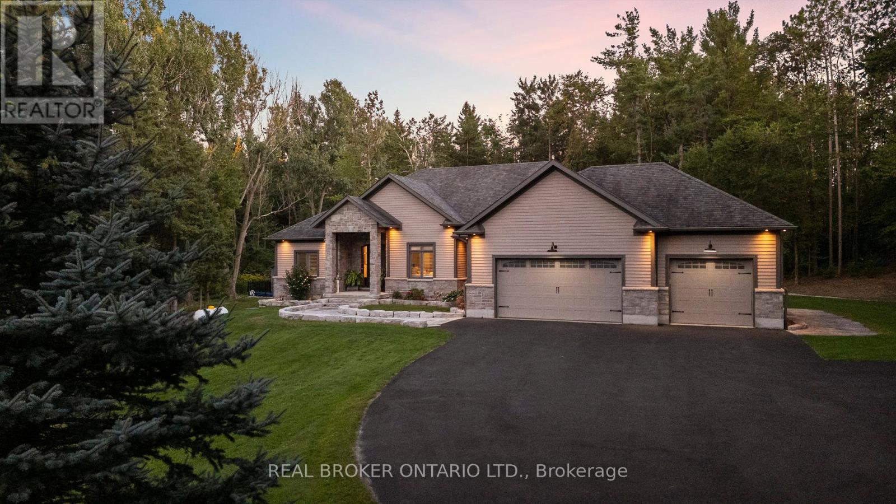18 Regis Circle
Brampton, Ontario
Welcome To 18 Regis Circle, A Stunning Home Situated On A Tremendous Pie Shaped Lot Located in The Prestigious Vales of Castlemore Neighborhood. This Residence Offers 4+1 Spacious Bedrooms, 4+1 Bathrooms Perfect For Family Comfort And Privacy. The Home Features 9-Foot Smooth Ceilings On The Main Floor Along With A Soaring Ceiling In The Living Room Creating An Open Atmosphere. New Front Windows. Quartz Countertops Throughout, No carpet, 24"x48" Porcelain Tiles & Hardwood Flooring On The Main Floor. Indoor and Outdoor Pot lights, Spacious Primary Bedroom With His & Hers Closet. Walking distance to Stores, Schools & Parks. Separate Entrance That Leads To A Spacious Basement Apartment, Offering Excellent Income Potential or An In-Law Suite. Entry To the Backyard From Both Sides Of The Home, Crown Moulding, 7 inch Baseboards On The Main Floor, New Air Conditioning Unit (2025), Roof Shingles (2020) Custom Fireplace Mantle With Matching Pillars... And More. Don't Miss This Opportunity!!! (id:60365)
78 Stanley Greene Boulevard
Toronto, Ontario
Luxury 4 Bedrooms & 3 Washrooms Townhouse(20K Builder Upgrades) Located Right Beside 300-Acre Downsview Park. Plenty Of Natural Sunlight, Great Layout Fits All Your Families' Needs. Open Concept & Modern Design Kitchen Directly Walk To A Spacious Wooden Deck. Laundry On 2nd Floor. Master Bedroom W/ 4 Pc Ensuite & A Large Closet. The Finished Basement Directly Accesses The Garage. Steps To Subway, Bus Stops, Park, School & Humber River Hospital. Close To York University, Yorkdale Mall & Hwy 400/401. (id:60365)
2083 - 65 George Appleton Way E
Toronto, Ontario
Gorgeous 3-Bedroom Stacked Townhouse in a quiet, well-maintained complex, featuring the rare bonus of two private balconies and 2 underground PARKING spaces and a storage space ,.Bright, open concept layout with a sun-drenched living and dining area. Unbeatable location on Hwy 401 in under 2 minutes, with quick access to Hwy 400. Minutes to Yorkdale Mall,Hospitals ,Costco, Home Depot, and other big-box shops.close to TTC,Go Transit schools and one of Toronto's best green spaces -Downsview Park. This Townhouse Virtually staged. (id:60365)
633 Avonwick Avenue
Mississauga, Ontario
Welcome to this rare 3+3 bedroom, 3 bathroom bungalow in the sought-after Heartland Town Centre. Perfect for investors or multi-generational living, it offers two full kitchens, separate side entrance, laundry on both floors, and a fully finished basement with duplex-style functionality. The main level boasts 3 spacious bedrooms, updated kitchen, large living/dining area, and its own laundry. The lower level adds 3 more bedrooms, full bath, private kitchen, and separate laundry-ideal for rental income or in-law use.Located on a quiet street minutes to Heartland shopping, top schools, parks, transit, and highways (401/403). Live upstairs and rent below, rent both, or hold long term-this property delivers strong ROI and excellent cash flow potential in one of Mississauga's fastest-growing areas. (id:60365)
32 - 2061 Weston Road
Toronto, Ontario
A beautiful 3 bedroom upscale townhouse with 3 bathrooms and 2 balconies. An excellent option for first time buyer with a young family. Well maintained property with a spacious open concept in a good neighborhood close to schools, shopping and TTC. (id:60365)
Main - 98 Ambleside Drive
Brampton, Ontario
Location//Location/4 Bdrm, 2 full Bathroom, in the house++ 1 bed ROOM & 1 full new washroom in the basement.. 2 parking outside and garage for extra storage.. very convenient and most demanding area of Brampton ++ close to shoppers world++ Top schools in the area, amenities+ bus stops & highway++no carpet in the house++ (id:60365)
52 Oban Road
Brampton, Ontario
Beautifully renovated townhome. Walk to Sheridan College, Shoppers World & transit. new flooring, new paint, new stainless steel kitchen appliances, vanity, new window blinds, pot lights, etc. Gorgeous 3 bed, 3 bath freehold townhome, amazing location- close to HWY 410,407 & 401, shopping, schools, parks- in perfect move-in condition. Basement is rented separately (id:60365)
2345 Dalebrook Drive
Oakville, Ontario
The Well-maintained 3 bedroom with finished basement in the sought-after Iroquois Ridge area. Skylight Bring Tons Of Natural Lights With Stunning Ravine back yard Yards. A lot of updates, newer floor, window, deck, garage door and kitchen counter top. This residence offers unparalleled convenience with proximity to all amenities, public transit/GO stations, Parks, Trails, Shopping Centre, Goodlife and HWY.Top ranking Iroquois ridge high school.Easy to access to QEW, HWY 403 & 407. (id:60365)
88 Cuffley Crescent N
Toronto, Ontario
Spacious 5-Bedroom Bungalow with 3 Separate Living Areas. Ideal for Investors! Welcome to this spacious 5-bedroom bungalow located on a quiet, child-safe street in a high-demand, family-friendly neighbourhood. This unique property offers exceptional versatility with multiple living areas and recent upgrades throughout. Recent Improvements Include: Sectional underground drainage system replacement/ New cleanouts installed for ease of maintenance/ New basement bachelor apartment addition with bathroom, kitchen, and laundry rough-ins/ New laundry area installed on the main floor/ Electrical panel Upgraded to 200 AMP. Main Level: Family-sized kitchen with abundant cupboard and counter space, 5 spacious bedrooms. Lower Level 1 (with separate side entrance): 2-bedroom with its own kitchen and full bathroom. Lower Level 2 (walk-up to backyard): Additional finished space with kitchen, laundry and bathroom, suitable for additional living space. Detached Double Car Garage Includes loft and workshop space ideal for hobbyists or extra storage. Prime Location: Close to HWY 400/401, schools, hospital, public transit, parks, and shopping.A rare opportunity to own a highly functional and income-generating property in a sought-after area. (id:60365)
1525 Swann Crescent
Milton, Ontario
This Is The Ideal Family Home You Have Been Waiting For! This beautiful family home In The Popular Clarke Neighbourhood, has had over $100k spent on recent upgrades in 2023 and 2024. , Close To Local Parks, Schools, Plus Easy Access To 401- A Great Community. Gorgeous Finishes Such As Hardwood Flooring, Upgraded Lighting & Freshly Painted Neutral Palette... A Perfect Place For Your Family. Greet Guests In The High Ceiling Foyer That Leads To The Bright Open Concept Living/Dining Room With Natural Light. Entertain Your Guests In The Beautiful Chef Inspired Kitchen Complete With White Cabinets, Quartz Counters, Tile Backsplash, Stainless Steel Appliances And Direct Access To The Backyard [Gas Line Hook Up]. Family Room Is Open To Kitchen And Has Large Windows Showcasing The Backyard. 2nd Floor Boosts Hardwood Flooring, Oversized Primary With His/Her Closets And 4Pc Ensuite With Stunning Vessel Tub, 2 Additional Bedrooms And 4Pc Main Bath With Quartz Vanity. Basement Is Finished With Rec Room (Vinyl Flooring And Pot Lights) and big bedroom laminate floor with 3Pc ensuite. List of upgrades: New Hardwood for Dining and Living room, New Stairs with Iron Picket (2023), Finished basement (Big bedroom with 3Pc Ensuite) (2023), Wainscoting and crown moulding (2023), New Kitchen Cabinet with Quartz counter, Microwave and new kitchen Island (2024), Front Porch and Concrete Backyard in July 2024, New Furnace February 2025, Water Tank Owned, Double driveway for 4 cars (No Sidewalk) (id:60365)
155 Patterson Road
Barrie, Ontario
Welcome to your spacious new home in the sought-after Ardagh neighbourhood in Barrie! This impressive 2600+ sq foot residence offers an abundance of space for a growing family, combining comfort with exceptional convenience. With over 2,050 square feet on the main level and 5 good-sized bedrooms along with 4 bathrooms, there's plenty of room for everyone to have their own private sanctuary. The main level boasts a thoughtfully designed layout, starting at the large foyer with a beautiful curved staircase to the second level, living and combined family/dining room with the eat-in kitchen overlooking the back, perfect for both daily living and entertaining. The bright and airy living room is the heart of the home, featuring a cozy wood-burning fireplace that could create a warm and inviting atmosphere on cool evenings. Convenience is key with a dedicated main-floor laundry room which doubles as an entry from the garage, making chores a breeze. The finished basement adds over 600 square feet of versatile living space, including an additional bedroom, living area with bar and a soundproof studio for the future musicians. This lower level also presents incredible potential for a future granny suite, offering a fantastic opportunity for multi-generational living or a supplementary income stream, allowing you to build equity in your home. This family-friendly property is a commuter's dream, located just minutes from Hwy 400, ensuring an easy and stress-free commute to work or weekend getaways. Enjoy the best of suburban living with all the amenities of Barrie just a short drive away. Don't miss this opportunity to own a large, well-located family home with immense potential. This is more than just a house; it's a place to create lasting memories. A must-see property for those seeking space, comfort, and the chance to add their personal touch. (id:60365)
49 Sydenham Trail W
Clearview, Ontario
Your Private Resort, Every Day of the Year. Tucked away on 2.5 acres of mature trees and rolling landscape, this custom-built home isn't just a place to live - its a lifestyle. From the moment you arrive, youll feel the peace and privacy of country living, all while being steps from walking trails and minutes from town conveniences. Inside, soaring vaulted ceilings and a floor-to-ceiling propane fireplace set the tone for gatherings with family and friends. The open-concept design flows seamlessly from the living and dining area into a chefs kitchen with quartz countertops, extended cabinetry, stainless steel appliances, and a striking glass backsplash. Every detail has been crafted for both function and style. The main floor offers four bedrooms, including a primary suite designed as a true retreat, complete with a spa-like 5-piece ensuite and walk-in closet. The finished lower level with private garage entrance extends the lifestylewhether you need a guest suite, home gym, or office. A 5th bedroom, 3-pc bath, and expansive mudroom with storage make the space versatile and practical. Step outside and discover why this property is truly exceptional. A saltwater pool glistens in the sun, paired with a hot tub and covered deck that invite you to host summer parties, quiet evening dinners, or simply unwind after a long day. With walking trails at your doorstep and a backyard that feels like a private resort, this home delivers a lifestyle most only dream of. Luxury, privacy, and connection to nature this home is more than a residence. Its where family memories are made, friends gather, and every day feels like a getaway. (id:60365)

