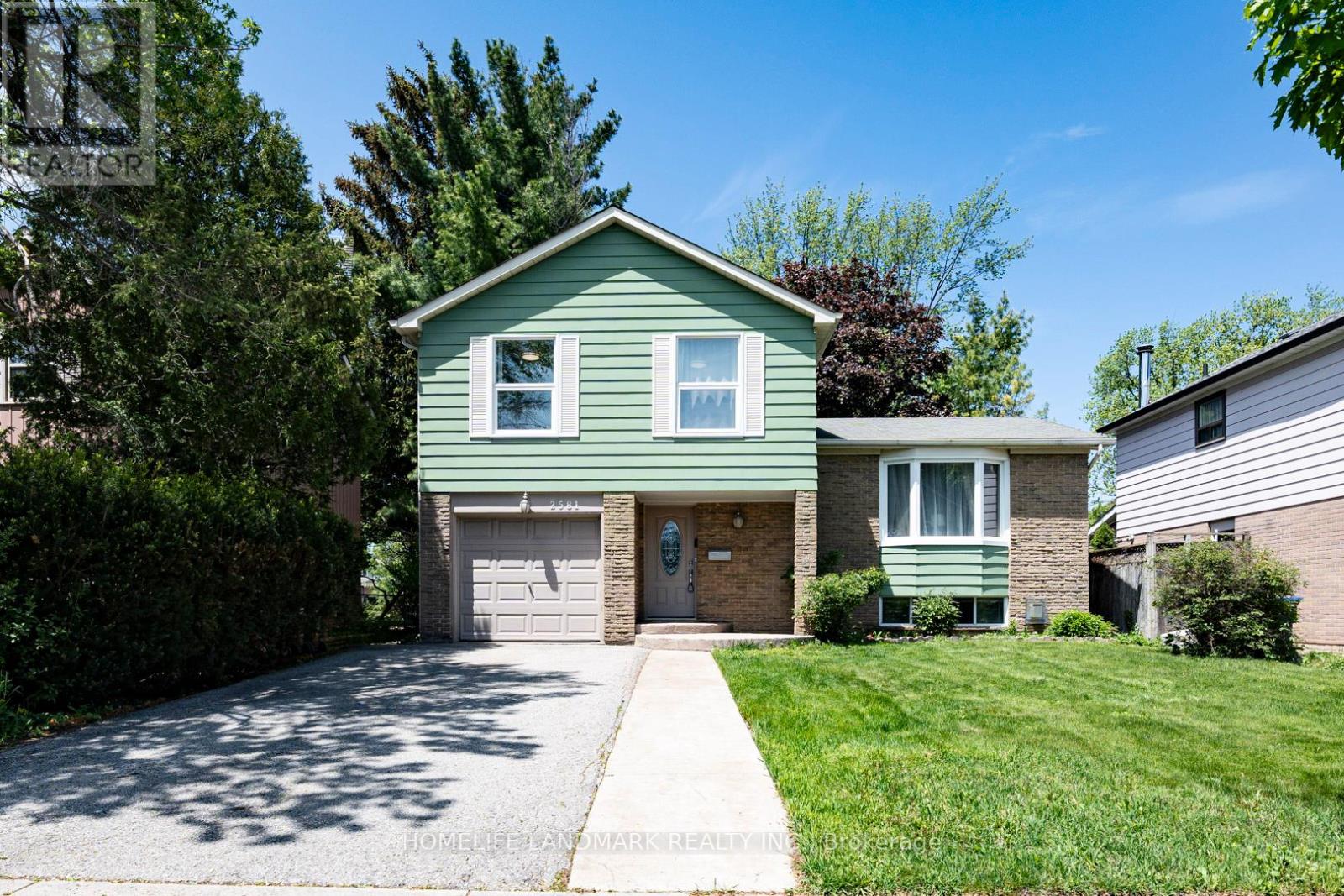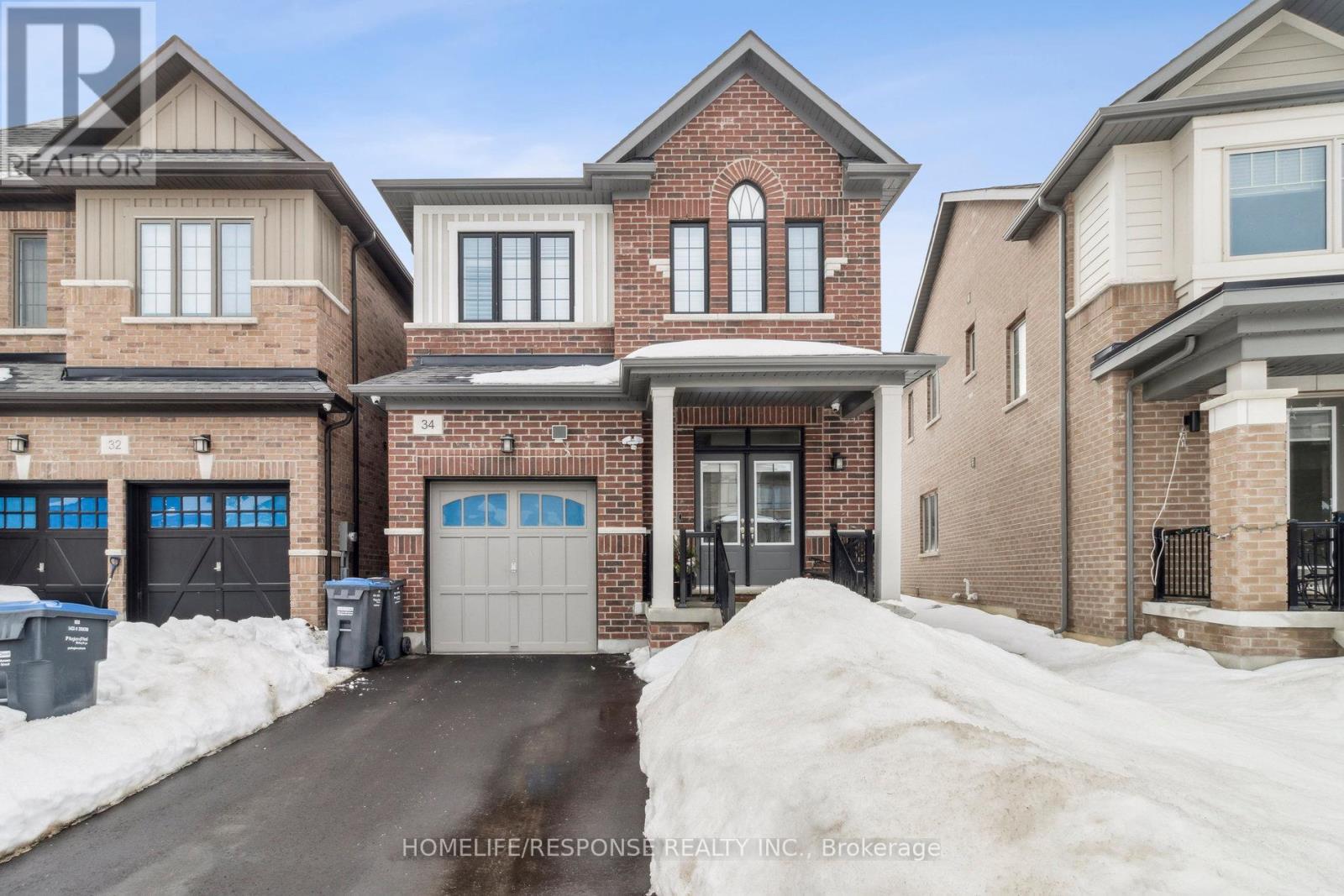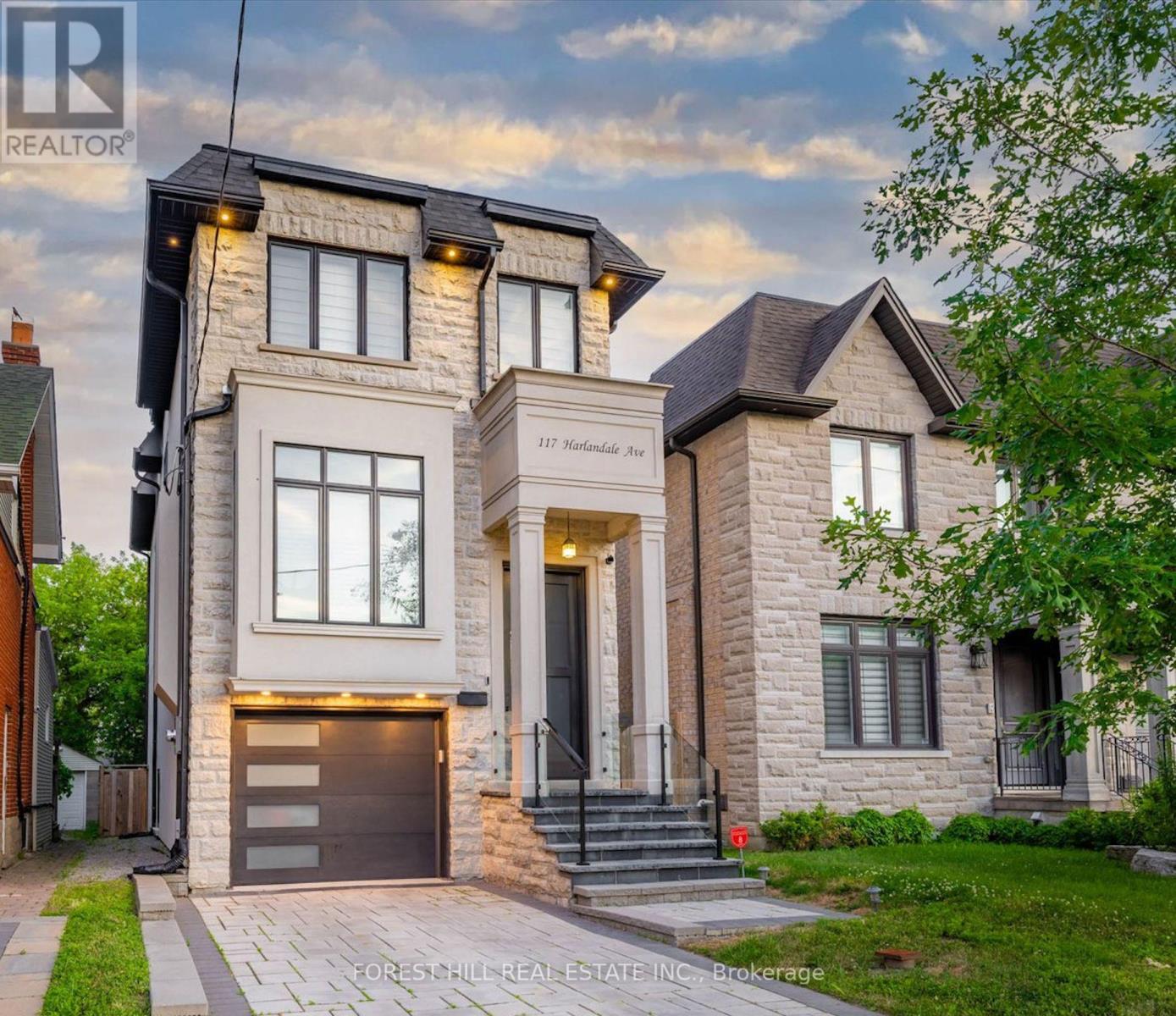2581 Windjammer Road
Mississauga, Ontario
Beautiful Detached Home in Prime Erin Mills Location!This charming two-storey home sits on a rare 50ft x 150ft lot with no rear neighbours, surrounded by mature trees on a quiet, top-rated street in the heart of Erin Mills. Featuring 3 bright and spacious bedrooms, 2 renovated bathrooms, and a thoughtfully designed layout perfect for comfortable family living or investment.Enjoy sun-filled living and dining areas with a large bay window, Torlys Everwood flooring, and a cozy family room with a wood-burning fireplace that walks out to a private backyard oasisideal for entertaining or peaceful outdoor moments. The finished basement includes a recreation room with gas fireplace and wet bar, offering additional space for gatherings.Zoned for top-ranked Green Glade Senior Public School and just minutes to parks, trails, shopping centers, transit, schools, library, pool, community center, and major highways (403/407/QEW) for ultimate convenience. An exceptional opportunity in one of Erin Mills most welcoming communities.****Major Updates: A/C 2024, Attic Insulation 2024, Windows 2021 (excl. furnace rm). Renod Baths, Potlights, New SS Appls. Fin Rec Rm w/ Gas FP & Wet Bar Great for Entertaining! Lots of Storage & Ample Parking. (id:60365)
34 Mccormack Road
Caledon, Ontario
Welcome to 34 McCormack Road a beautifully crafted detached home nestled in the heart of the prestigious Caledon Trails community. This exceptional 4-bedroom, 3-bathroom residence offers the perfect blend of modern sophistication and timeless comfort, ideal for discerning buyers seeking style and functionality. Step inside to discover an airy, open-concept layout enhanced by soaring 9-foot ceilings on both the main and upper levels. Rich hardwood flooring flows seamlessly throughout, complemented by elegant pot lights and California shutters that offer both privacy and charm. The spacious living and dining area is anchored by a cozy fireplace, perfect for relaxing evenings and entertaining guests. The eat-in kitchen features sleek finishes, ample cabinetry, and a convenient walkout to the backyard creating an ideal space for everyday living and al fresco dining. Upstairs, four generously sized bedrooms provide abundant space for family and guests alike. Additional highlights include SEPARATE SIDE ENTRANCE to the basement, a no-sidewalk lot, allowing for 2-car parking on the driveway, and a welcoming covered porch. Don't miss the opportunity to own in one of Caledon's most sought-after neighborhoods. (id:60365)
185 William Bartlett Drive
Markham, Ontario
Rare Find with Walkout Basement in Berczy! Sunny & Spacious 5-Bed, 5-Bath in Top School Zone (Pierre Elliott Trudeau HS). This Home Features 9' Ceilings For 1st Floor. Brand New Hardwood Floors Thru-Out, Modern Staircase, Open-concept Kitchen with Extended Cabinetry, Granite Counters, and New Stainless Steel Appliances. Large Principal Rooms, Spacious Family Room With Fireplace. Close to Hwy 404/407, Top Schools, Parks & Shopping. (id:60365)
29 Anne Pegg Crescent
Georgina, Ontario
Welcome to 29 Anne Pegg Crescent a beautifully maintained, move-in ready town home in the heart of Suttons growing community. This stylish Delpark Homes Woodbine 2 model offers an ideal layout for both families and professionals seeking comfort, space, and convenience. Step inside to a bright open-concept main floor with gleaming hardwood floors and a functional layout that effortlessly blends living, dining, and kitchen spaces. The chef-inspired kitchen is equipped with stainless steel appliances, stone countertops, a modern backsplash, and crisp white cabinetry perfect for cooking, entertaining, or enjoying your morning coffee. Cozy up in the inviting living room by the gas fireplace or step out back to your private, fully fenced yard with a large deck ideal for BBQs and summer evenings. Upstairs, you'll find a generous primary suite featuring a walk-in closet and a spa-like 4-piece ensuite with a deep soaker tub and separate glass shower. Two additional spacious bedrooms provide flexibility for growing families, guests, or a home office.Additional highlights include a covered front porch, no sidewalk for extra parking, and an unobstructed view across the street offering added privacy and serenity. Perfectly located near Lake Simcoe, schools, parks, marinas, and local shops, with easy access to Highway 48 and the 404 this home is a smart choice whether you're upsizing, right-sizing, or entering the market. This is your chance to own a versatile, turn-key home in one of Georginas most desirable communities. (id:60365)
509 View Lake Road
Scugog, Ontario
This welcoming raised bungalow is perfect for the first time homeowner or couple wishing to downsize. It is just steps to Lake Scugog and built in 2018, the kitchen comes with all stainless appliances and a quartz counter for easy cleaning. this pleasant environment has farmland behind and waterfront properties across the street. The Generac generator will provide back-up power in case of power outage. The newly paved drive can easily park 3 vehicles for residence and/or visitors. Don't miss this opportunity to put your own touches on this huge unfinished basement. Open House Sat and Sun Aug 16 and 17 from 1:00 till 4:00 (id:60365)
28 - 2 Hedge End Road
Toronto, Ontario
Welcome to 2 Hedge End Rd #28, a bright and spacious 3-bedroom, 2-bathroom smart townhome in Torontos family-friendly Rouge E11 community, backing onto a serene ravine with no rear neighbours. Recently upgraded with a new furnace, attic insulation to current code, and Telus home security (front door and patio cameras, Google cameras, smart door lock, Nest thermostat, smoke/CO detector, Wi-Fi dimmers), this home allows most appliances and systems to be controlled from your phone. Features include a renovated foyer, modern kitchen with quartz countertops, porcelain tile flooring, updated bathrooms with LED mirrors and dual flush toilets, and an open-concept living area with a walk-out to a private terrace. Conveniently close to TTC express buses, Hwy 401, Toronto Zoo, Centennial College, UofT Scarborough, schools, grocery stores, and hospitals, this home offers the perfect blend of comfort, convenience, and modern living. (id:60365)
26 Pebblehill Square
Toronto, Ontario
Welcome to this spacious and well-maintained 4-level back-split home nestled in the highly desirable Chartland neighborhood of Agincourt North. This detached property offers 4 bedrooms and 3 bathrooms, making it ideal for families or those seeking extra space. The thoughtfully designed layout features a bright and expansive family room with a cozy fireplace and a walkout to a large, private backyard perfect for entertaining or unwinding in peace. The home also includes a double car garage, offering ample parking and storage. Located close to top-ranked schools, beautiful parks, shopping centers, public transit, and all essential amenities, this home offers comfort and convenience in one of Torontos most sought-after communities. Dont miss the chance to live in this exceptional property in a fantastic neighborhood! (id:60365)
117 Harlandale Avenue
Toronto, Ontario
**Absolutely **STUNNING** Custom Built Residence blends **timeless ELEGANCE with modern LUXURY**, offering an exceptional living experience in the heart of North York, where the community meets convenience. Thoughtfully designed for both flow and functionality, this home is perfect for discerning buyers seeking luxury, comfort and style. The main floor welcomes you with a grand entry featuring a hi ceiling and beautiful wainscoting. A refined formal living and dining rooms boast an open concept and a hi ceiling. The woman's dream modern kitchen offers exquisite countertop and top-of-the-line appliance(subzero and wolf brand), convenient sweep vacuum system and breakfast bar area. Adjacent to the kitchen, the sun-filled family room is the perfect place to relax or gathering for fresh-retreat with a fireplace and south exposure, welcomes endless natural sunlight. Upstairs, the primary bedroom is a true sanctuary, featuring a large bedroom space, a spa-like 6-piece ensuite with exquisite detail and a built-in closet and walk-in closet. Two other bedrooms and well-appointed washroom complete this level including a functional 2nd floor laundry room. The walk-out lower level offers endless possibilities and even more living space, including an extra large recreation room with a hi ceiling, a extra bedroom or nanny room or home office and 3pcs washroom. Conveniently located to yonge.st shopping,subway and hwy 401 (id:60365)
2512 - 2181 Yonge Street
Toronto, Ontario
Spacious 649 sq. ft. One-Bedroom Condo + 1 underground Parking in Yonge and Eglinton. This modern residence offers both comfort and convenience. Enjoy a roomy layout with stunning south-east views from a high-level unit. Features sleek stainless steel appliances, including a fridge, stove, microwave, and dishwasher. Includes a locker and underground parking for added convenience. Just steps from the subway and surrounded by hundreds of restaurants, coffee shops, bars, and shops in the bustling Yonge and Eglinton neighbourhood. Enjoy a concierge, party room, sauna, billiards room, and a luxurious swimming pool in an Energy Star Minto building. Your pets are welcome here! Close to Sunnybrook Hospital, Ontario Science Centre, and downtown. Don't miss this exceptional opportunity to live in a spacious, modern condo with all the amenities in a prime location. (id:60365)
804 - 501 Yonge Street
Toronto, Ontario
Beautiful Unit In The Luxurious Teahouse Condos. Upscale Finishes, Great Amenities In The Building, And The Perfect Size. Furnished. Adjacent to TTC Subway, Steps To U of T, Ryerson University, Yonge & Bloor, college park And All The Activities In Downtown Toronto. (id:60365)
1301 - 37 Grosvenor Street
Toronto, Ontario
Looking for girl roommate. Sharedshared with one girl. Fully furnished, split hydro cost with roommates (id:60365)
683 Conacher Drive
Toronto, Ontario
Truly impressive! This beautifully maintained, spacious, and serene detached bungalow is located in the prestigious Newtonbrook East neighborhood. The main level offers 3 bright bedrooms, 2 full bathrooms, and elegant hardwood flooring throughout. The sunlit, updated eat-in kitchen provides a warm and inviting atmosphere. The fully finished basement boasts 3 additional bedrooms, 2 cozy living areas with a fireplace, and a full bathroom complete with a private side entrance, making it ideal for large or extended families. Situated close to parks, top-rated schools, and all essential amenities. A rare opportunity not to be missed! (id:60365)













