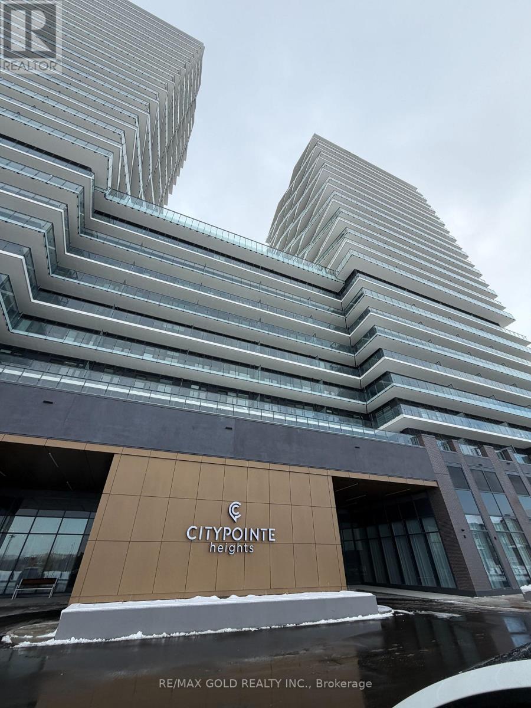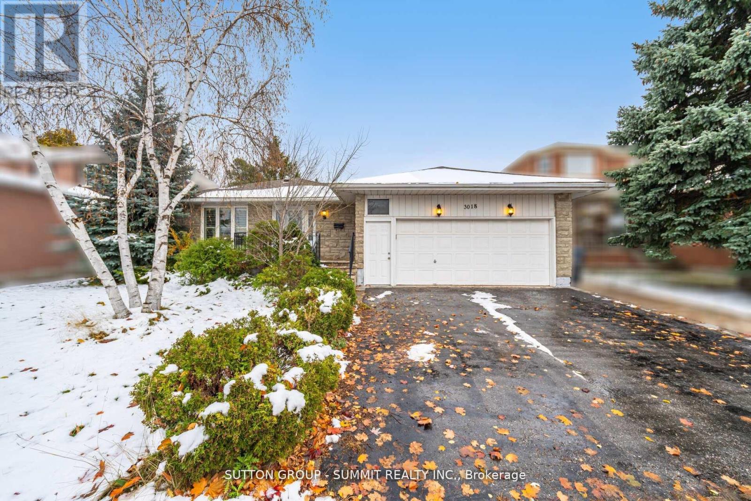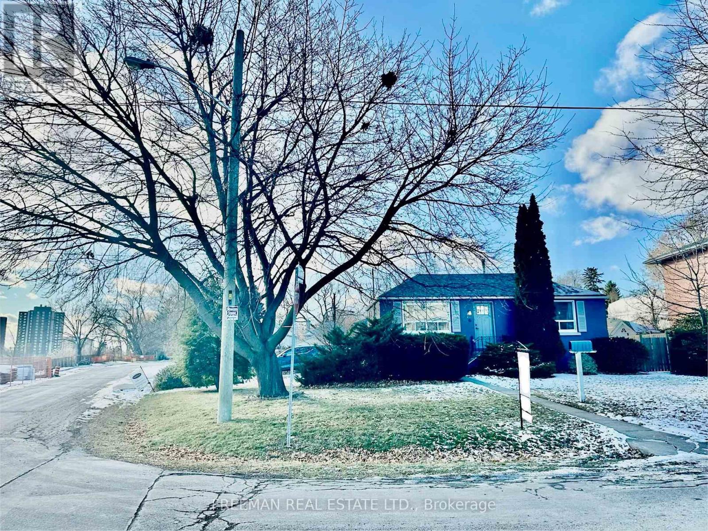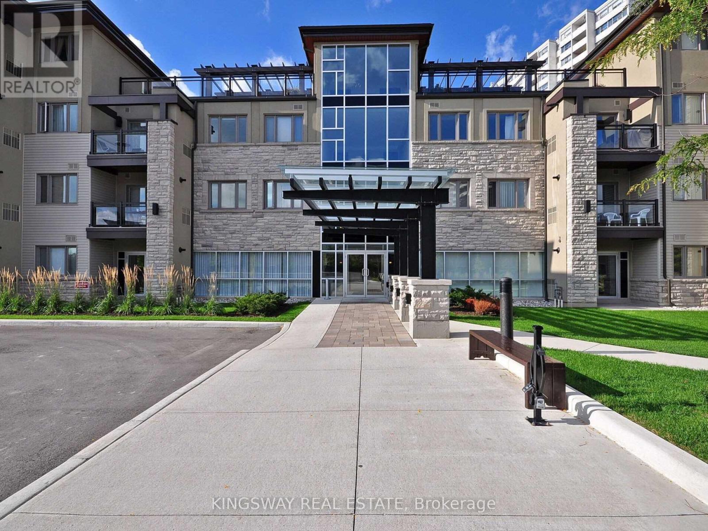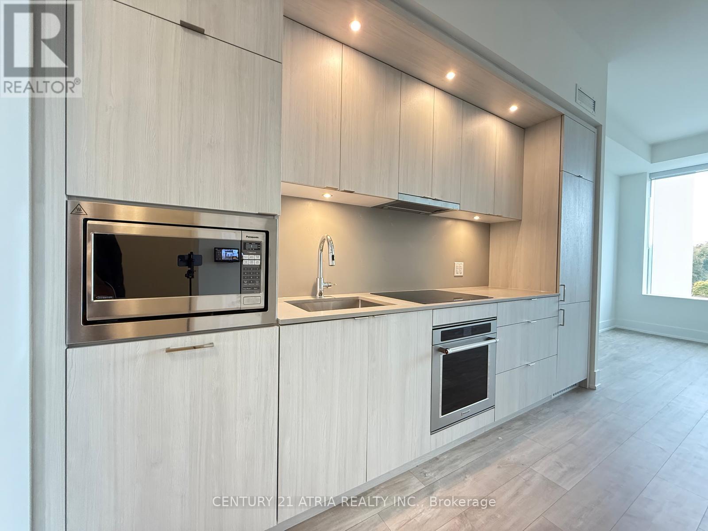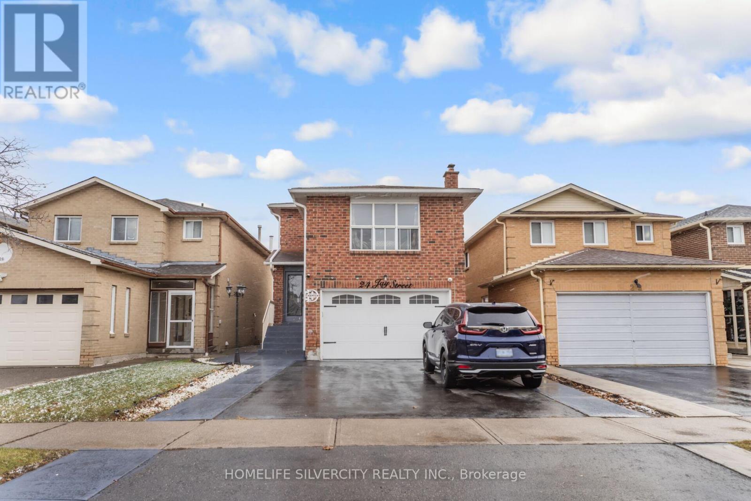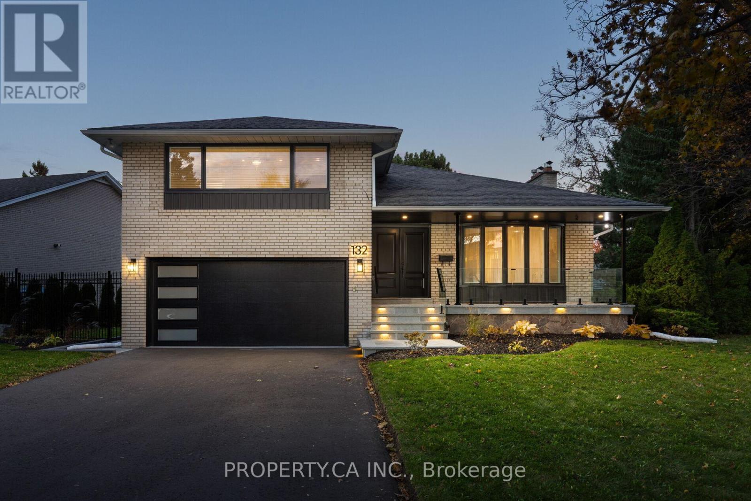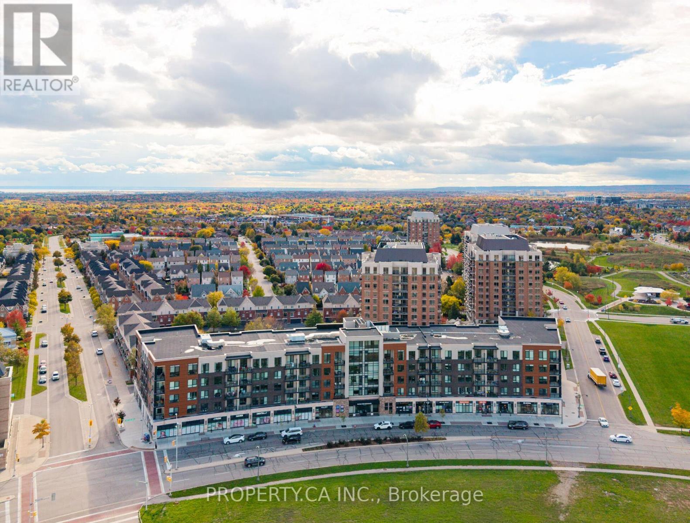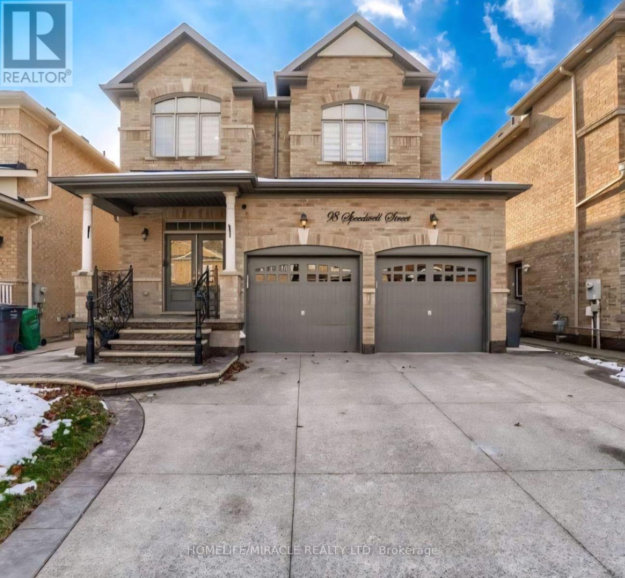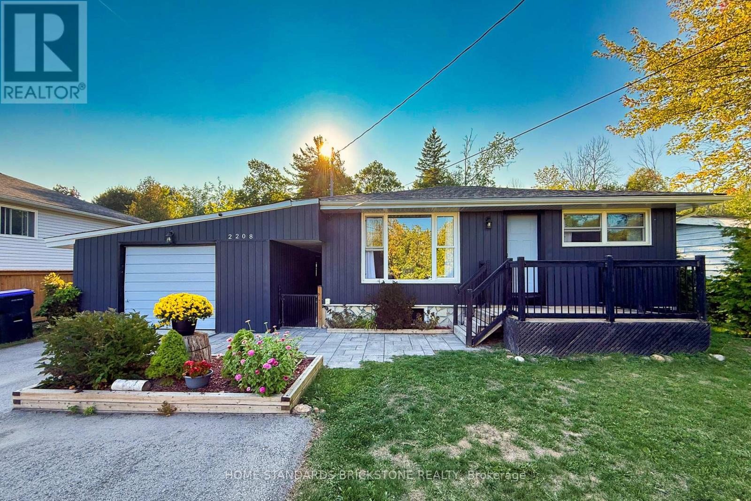720 - 15 Skyridge Drive
Brampton, Ontario
Welcome to City Pointe Heights Condos - where modern design meets everyday convenience. This bright and spacious 720 sq. ft. 1-bedroom + den suite offers a contemporary open-concept layout filled with natural light, creating a warm and inviting atmosphere ideal for relaxing, entertaining, or working from home. The versatile den provides the perfect space for a home office, study, or guest area, adding valuable functionality to the suite. Located in one of Brampton's most connected communities, residents enjoy unparalleled convenience. Costco, major grocery stores, restaurants, cafés, Gurdwaras, and Mandirs are all just minutes away, while the surrounding neighborhood offers parks, walking trails, and lush green spaces for outdoor enjoyment and daily recreation. Commuters will appreciate the easy access to Hwy 427, public transit, and key arterial roads, with quick drives to Woodbridge, Vaughan, and across the GTA - making everyday travel seamless and efficient. The suite also includes one parking space, enhancing both practicality and comfort. City Pointe Heights strikes the perfect balance of urban living and natural tranquility, offering a lifestyle defined by comfort, connectivity, and contemporary style Don't miss this opportunity to lease a beautifully designed, well-appointed home in one of Brampton's most desirable new communities. Every detail has been thoughtfully crafted to elevate your everyday living experience. (id:60365)
1 Pattulo Drive
Caledon, Ontario
Welcome to stunning 4 bedroom Corner lot home over 3100 sq. feet House, The Perfect Blend of Luxury & Practicality!! Tons Of Natural Light & Upgrades Includes 2 bedroom 1 bath Legal Basement Apartment and studio with 1 bath with Separate entrance and laundry, Upgraded Kitchen Is a Chef's Delight Featuring Quartz Countertops, Stainless Steel High End Appliances, Upgraded Cabinets & Lots of Pantry Space. Separate living, dining and family room. Great Size 4 Bedrooms Plus 3 Full Washrooms Upstairs!! Laundry On Second Floor, Walk In Closet!! Master Suite Is A Serene Retreat, Luxurious En-Suite Bathroom W/ 2 Sinks & Huge Closets Upgraded Floors, quartz Counters, Upgraded Light Fixtures, 200 Amp!! (id:60365)
3018 Dalehurst Drive
Mississauga, Ontario
A RARE FIND IN A SOUGHT-AFTER NEIGHBOURHOOD! Discover this exceptional bungalow with a 2 car garage on a beautiful 60 foot lot, surrounded by larger homes, a true gem in this area! This spacious bungalow offers much more room than most, featuring a self-contained nanny or inlaw suite with its own separate entrance, kitchen, large family room with fireplace, storage room, and more. Perfect for extended families, investors, or anyone seeking versatile living options.Live separately, yet together, under one roof.Freshly painted throughout in November 2025, the home feels bright and welcoming. The white, neutral toned kitchen offers a clean, airy atmosphere, while the oversized foyer with wall to wall closet makes a grand first impression, ideal for entertaining. With no stairs on the main floor to the bedrooms, this home offers effortless, main level living that suits all ages. Enjoy your morning coffee on the charming front porch, surrounded by mature homes and friendly neighbours. Conveniently located , near highways shopping malls, big box stores, schools, parks, and public transit, this home offers both comfort and accessibility.Don't miss this rare opportunity. Spacious bungalows with 2 car garages like this are hard to find! Perfect for multi-generational living or potential rental income (id:60365)
12 Flaherty Lane
Caledon, Ontario
WELCOME TO FLAHERTY LANE!! One of Caledon's most prestigious estate style developments. This newly renovated home sitting on 10 acres was gutted from top to bottom offering over 6000 sqft of finished above grade with an additional 700 sqft of unfinished loft area above the garage for your extended family and an additional 3100 sqft for you to add your personal touches if you wish to fully finish the basement or the loft above the garage. This home sits close to all the countryside can offer including quaint shops & food service facilities in the Village of Alton & all of the contemporary services of Orangeville just minutes away. Bordering on conservation lands, you can hike for hours in solitude and enjoy the many world class golf courses, spas and micro breweries this community has to offer. This home boasts 3 levels above grade with 2 Bedrooms ensuite, laundry on the main and 2nd level and a huge Great Room attached to the kitchen. Two propane fireplaces will warm up this massive home and provide the ambiance these rooms deserve. The decor and finishes are second to non with quartz counter tops and flooring, built in high-end appliances, large windows throughout allow you to take in all the countryside has to offer - particularly at this time of year with the fall colors. No expense has been spared with finishes to the highest degree. The Primary Bedroom offers a sitting area with a large his/hers walk-in closet. You will appreciate the stunning plank hardwood flooring throughout, the many pot lights that light up this gem and the 10ft ceilings that show off this homes features. The location is just 45 minutes to Pearson Airport and just a hop skip and a jump to the Caledon & Bruce Trails, a chip and a put to world class golf such as Osprey Valley TPC and Devils Pulpit just a snow show away from the Caledon Ski Club and a cast away from the Caledon Trout Club. (id:60365)
6 Lloyd George Avenue
Toronto, Ontario
Christmas comes early with this perfect home upgrade! Unwrap your condo-free lifestyle and enjoy your very own two-bedroom corner house with a fully fenced backyard for your dog and blooming pollinator garden. There's room for your green thumb out front, a double driveway, and a detached garage, no towering condos here, just trees, sky and sunshine. Both bedrooms fit queen beds with ease, and the bathrooms sparkle after full renovations in 2025. Enjoy a functional kitchen with full size appliances, a spacious family room (that could be your third bedroom), and a separate side-door walkout to your private yard. Steps to LCBO, No Frills, Shoppers, and the beach, plus the nearby GO Train gets you to Downtown Toronto from your front door in under 24 minutes!! A rare gift, wrapped and ready. Open it before someone else does! > French Schools: ÉÉ Micheline-Saint-Cyr (JK-6) & ÉS Toronto Ouest (ESTO) plus English/French Schools: Adam Beck (dual track), Lanor and Lakeshore Collegiate (FI) - See HoodQ report attachment. (id:60365)
318 - 570 Lolita Gardens
Mississauga, Ontario
Luxury Vandyk Built Low-Rise Condo Building,Located In A Mature Neighborhood. 1 Bedroom Condo Boasts 9Ft Ceiling, Rich Dark Wood Kitchen Cabinets, Granite Counters,Breakfast Bar & Stainless Steel Appliances, in-suite Laundry, Bbq Hook Up On Balcony. Roof Top Terraces,Gym/Party Rm. Close To Schools, Community Centre, Square One And Sherway Gardens, Go Transit, One Bus To Subway. Easy Access To Hwy427/Qew/403. Across From Park/Walking Trail. Tenant to Buy Contents & Liabilities insurance. $350 Refundable Key Deposit. No Pets, No Smokers. (id:60365)
513 - 259 The Kingsway
Toronto, Ontario
*PARKING & LOCKER INCLUDED* A brand-new residence offering timeless design and luxury amenities. Just 6 km from 401 and renovated Humbertown Shopping Centre across the street - featuring Loblaws, LCBO, Nail spa, Flower shop and more. Residents enjoy an unmatched lifestyle with indoor amenities including a swimming pool, a whirlpool, a sauna, a fully equipped fitness centre, yoga studio, guest suites, and elegant entertaining spaces such as a party room and dining room with terrace. Outdoor amenities feature a beautifully landscaped private terrace and English garden courtyard, rooftop dining and BBQ areas. Close to Top schools, parks, transit, and only minutes from downtown Toronto and Pearson Airport. Parking currently not available for rent. (id:60365)
24 Jay Street
Brampton, Ontario
This well-maintained detached home features three spacious bedrooms on the main levels and a separate two-bedroom basement apartment with its own private entrance. Ideally located in a prime area, the property offers a double garage, a modern kitchen with granite countertops, backsplash, and stainless steel appliances, as well as a large family room on the second floor. Additional upgrades include beautifully finished washrooms, hardwood flooring throughout, and an elegant oak staircase with iron pickets, making this home both stylish and functional. (id:60365)
132 Princess Anne Crescent
Toronto, Ontario
Welcome To 132 Princess Anne Crescent, A Beautiful Recently Renovated And Well Maintained Family Home In The Prestigious Princess Rosethorn Neighbourhood! This Spacious And Bright Residence Offers A Perfect Blend Of Comfort And Style With A Massive Open Concept Living And Dining Area With Large Windows That Fill The Home With Natural Light, A Tastefully Updated Chef's Kitchen With High-End Finishes (Including Stainless Steel Appliances, Built-in Wall Ovens and Massive Centre Island Built For Entertaining), Ample Storage, And A Walkout To The Large Private Backyard With Deck and Interlocking Stone Patio, Perfect For Relaxing And Entertaining. The Home Offers Generously Sized Bedrooms, Including A Sophisticated Primary Retreat With Spa-Like Ensuite And Built-in Storage. The Completely Finished Lower Level Features A Large Recreation Room With Cozy Fireplace And Additional Space For A Home Office Or Gym. Ample Space, Storage and High End Finishes Throughout! Entrance From Super Clean Garage with Epoxy Floors. Situated On A Quiet, Tree-Lined Street Close To Top-Rated Schools, Parks, And Transit, This Property Delivers Exceptional Convenience And Charm. Ideal For Families Seeking A Peaceful Setting With Easy Access To The City And Highways. (id:60365)
507 - 150 Oak Park Boulevard
Oakville, Ontario
Welcome To 150 Oak Park Boulevard #507, A Stylish And Bright 2 Bedroom Penthouse Suite Nestled In The Heart Of Oakville's Vibrant Uptown Core. This Beautifully Designed Condo Features An Split Bedroom Open-Concept Layout With Soaring High 10.5' Ceilings, Filled With Natural Light From Large Windows With Unobstructed West Views And Breathtaking Sunsets Overlooking Memorial Park. The Upgraded Chef's Kitchen Comes Complete With Stainless Steel Appliances, Ample Storage, And A Breakfast Bar Overlooking The Spacious Living And Dining Area That Opens To A Private Balcony, Perfect For Relaxing Or Entertaining. Both Bedrooms Are Generously Sized; The Large Primary Bedroom Includes An Updated Spa-Like 3pc Ensuite And Large Walk-In Closet. A Bonus Office Space Makes For The Perfect Work-From-Home Setup, With Additional Sleek 4pc Bathroom. Enjoy The Convenience Of In-Suite Laundry, Underground Parking, And A Storage Locker. Ideally Located Next To Beautiful Memorial Park (No Development Immediately In Front Of The Unit), And Within Walking Distance To Trendy Shops, Restaurants, And Transit, With Easy Access To Highways And The GO Station - The Perfect Blend Of Comfort, Style, And Location Awaits. (id:60365)
98 Speedwell Street
Brampton, Ontario
LEGAL 2 unit dwelling with 3 Bedroom Basement Apartment with 2 separate units rented for $2200. This Stunning Detached Property with 4 Bedrooms/3 Washrooms is located in One of the Most Demanding Neighborhood of Credit Valley. No neighbors at back with Separate Living/Dining and family sections on the Main floor. Double Door Entry, 9' Ceiling on Main Floor with Hardwood Flooring Throughout the House, 24X24 Porcelain Tiles, Fully Upgraded Kitchen with Quartz Countertops and Backsplash. Fully Private Backyard with Fence. Aggregate Driveway and Concrete Pavement around the House. This Property Has It All.. (id:60365)
2208 Willard Avenue
Innisfil, Ontario
Mostly Renovated in 2025 (New Hardwood Floor, New Paint, Newly built garden shed, New furnace), Move-In Ready Bungalow Home in Prime Innisfil, 2+1 bedroom, 2 bath, Primary Bedroom can be converted into a other use., Perfect for first-timers, downsizers, investors, Just located in the heart of Alcona within walking distance to the beach, library, splash pad, school, shops. This bungalow features many updated finishes. Cottage lifestyle with city conveniences steps from your door. (id:60365)

