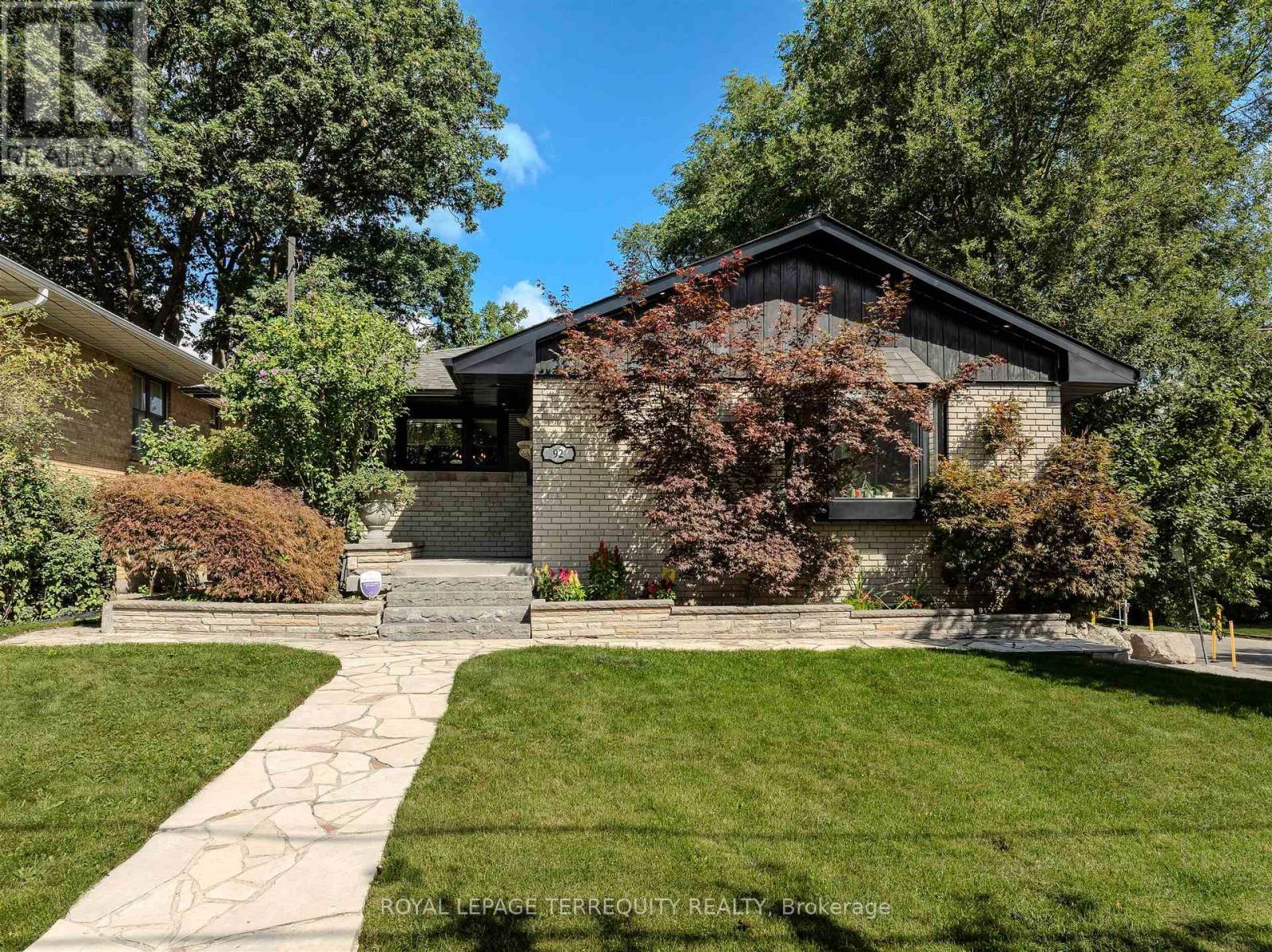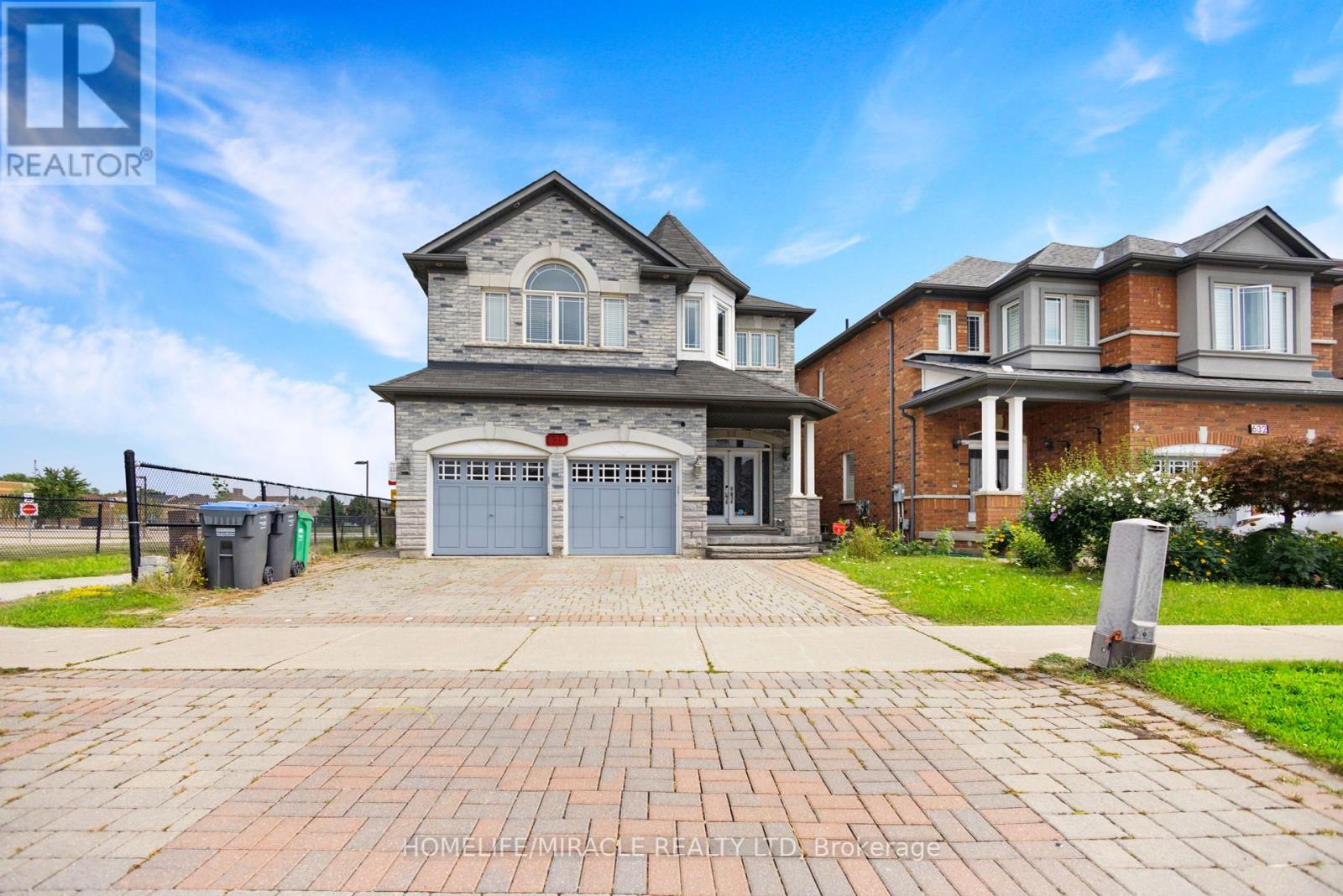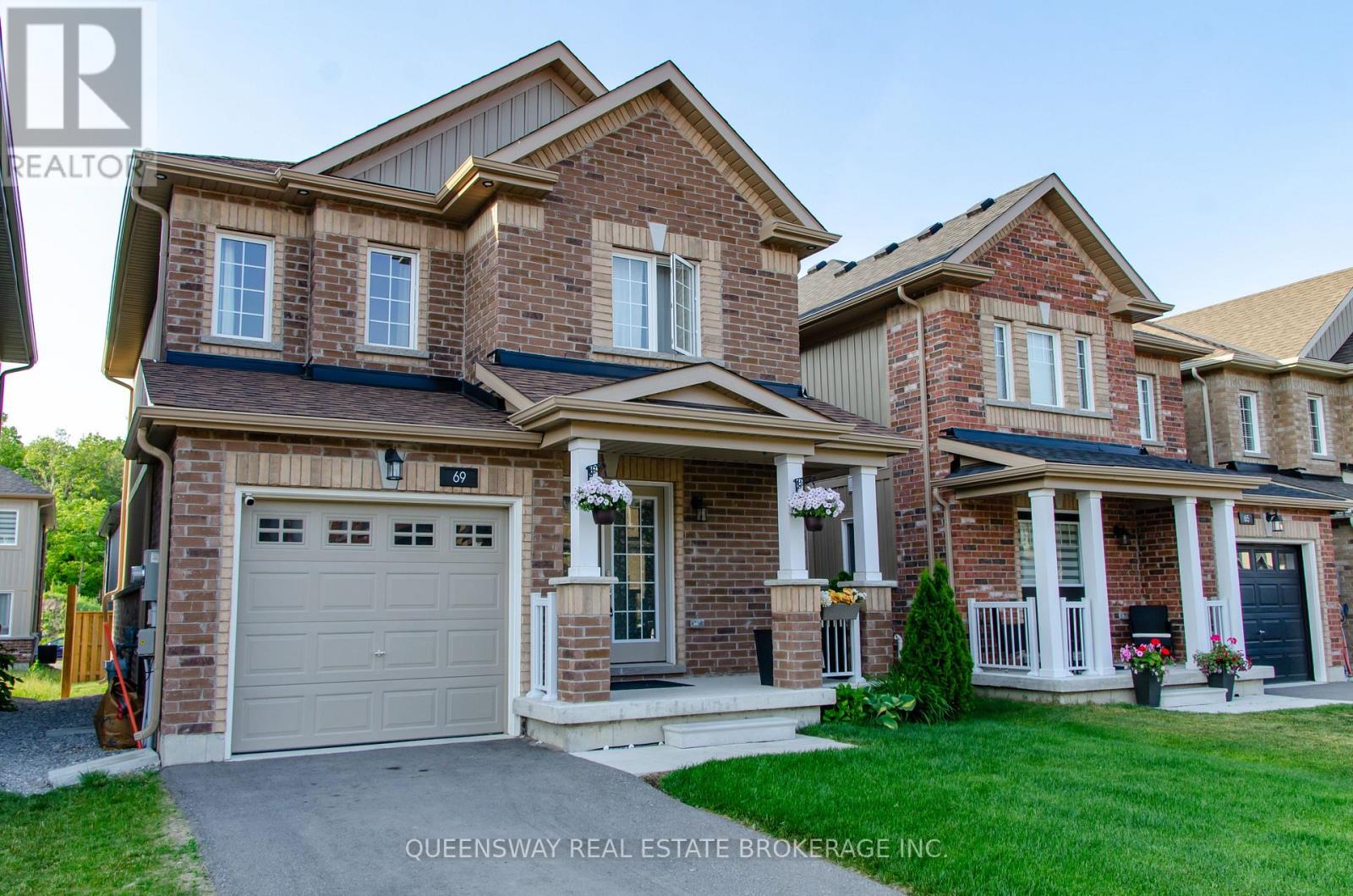3500 Rockwood Drive
Burlington, Ontario
Welcome to This Beautifully Updated Detached Home in Coveted South Burlington set on a large, fully fenced lot in one of South Burlington's most desirable neighbourhoods, this home offers the perfect blend of style, comfort and privacy. The exterior is professionally landscaped and designed for outdoor living, featuring over 700 square feet of decking with a spacious pergola complete with retractable privacy screens and ceiling fan, creating an ideal space for entertaining or simply relaxing with family and friends. The included natural gas BBQ is conveniently located at the side entrance to the kitchen. Inside, a custom kitchen with stainless steel appliances opens seamlessly to the living room, creating a bright and welcoming main floor. The homes neutral décor highlights the open-concept design and allows for a variety of personal styles. With three generously sized bedrooms and two full bathrooms, there's plenty of space for a growing family or downsizers who appreciate extra room. The grade-level family room features a large bay window and a walkout to the patio, offering an effortless transition between indoor and outdoor spaces. This versatile area can be enjoyed as a cozy retreat, a playroom, or an entertainment hub. Recent upgrades include new AC & Furnace, freshly paved asphalt driveway and sanitary drain. Ideally located, its close to great restaurants, schools, parks, shopping, transit, and all amenities South Burlington has to offer (id:60365)
29 Jacksonville Dr Drive
Brampton, Ontario
New constructed 2 Bedroom,Basement Apt appx. 1450 Sq Ft, with window and high grade kitchen with new appliances and cabinets. Closets with mirrors in BR, Den , Cold room high Class spacious Washroom, Ample living and Dining area, Separate entrance with in suite laundry (id:60365)
7258 Reindeer Drive
Mississauga, Ontario
Welcome to 7258 Reindeer Drive!This beautifully maintained semi-detached bungalow is ideally located in the heart of Malton, a sought-after neighborhood, with steps from parks, schools, bus transit, offering comfort, convenience, and income potential.The freshly painted Main level features three spacious bedrooms, a bright open-concept living and dining area, a family-sized kitchen with upgraded tiles, one full washroom, and a powder room as well.The home includes a legal basement apartment with a separate entrance, currently generating a positive cash flow. Tenants are willing to stay, making this a turnkey investment opportunity.Additional highlights include an easy accommodating five-car driveway, new high quality windows (2024), a new water tank (2023, rental), Pot Lights in living room & outside as well, 6 Security Cameras at strategic locations, Smart Nest Thermostat, Fiberglass Insulation in Attic(2023), Rough-in for another private Laundry upstairs, and many more updates throughout.This property will not last long bring your clients today and discover a rare opportunity to own a versatile home in an excellent prime location! (id:60365)
1199 Stephenson Drive
Burlington, Ontario
Pride of ownership shows throughout this magnificently bright, clean & spacious 1869sf 3brm Semi, in "model home" condition. From its manicured lawns and gardens, inviting front porch, and a private backyard perfect for entertaining, you enter the home filled with premium features and upgrades. California shutters adorn all windows while the kitchen features upgraded white cabinetry, premium appliances and sink, along with high end decorative backsplash. Enjoy relaxing in the living room with upgraded broadloom and a cozy gas fireplace. Stay dry on wet days with the convenience of the separate entrance to and from the garage. On the upper level you'll find three spacious bedrooms highlighted by a primary bedroom boasting a walk-in closet and beautiful 4pc ensuite bath, and the convenience of a 2nd floor laundry room with sink. The unfinished basement is a blank canvas awaiting your design innovation. Location of this home in the family friendly community of Brant is second to none, with Mapleview Mall and Longos plaza nearby, along with scenic parks and great schools. Furnace and A/C replaced 2020. This home is a must see!! (id:60365)
7209 Fayette Circle
Mississauga, Ontario
Welcome to 7209 Fayette Circle - a beautiful raised bungalow, fully renovated from top to bottom, offering over 1,800 sq. ft. of modern living space. Every corner of this home has been thoughtfully updated, blending sleek contemporary finishes with everyday functionality - perfect for families, investors, or multi-generational living. Step inside to find rich walnut flooring, brand new fixtures, and marble-inspired tiles and countertops that bring a touch of elegance throughout. The open-concept main level showcases a modern kitchen with stone counters, abundant cabinetry, stainless steel appliances, a breakfast bar, and a walkout to the backyard deck - ideal for morning coffee or entertaining. Overlooking the kitchen is a bright and spacious living and dining area, ideal for gatherings. The main level offers three generously sized bedrooms, including a primary suite with a walk-in closet and a luxurious 5-piece ensuite complete with a separate tub and shower. The lower level, designed with generous windows and directly accessible from street-level, functions like a main floor. Complete with a kitchen, bedroom, 3-piece bathroom, and laundry, it is perfect for extended family or rental income. Nestled on a quiet street in the family-friendly Meadowvale community, this home offers exceptional convenience - just minutes from Meadowvale GO Station, top-rated public, private and catholic schools, big box stores (Wal-Mart, Superstore & Costco coming soon), parks, trails, and with easy access to Highways 401 and 407. With all-new bathrooms, doors, pot lights, baseboards, electrical switches, and fresh paint throughout, this home is truly move-in ready. Whether you're looking to live in, rent out, or invest, 7209 Fayette Circle delivers modern style, comfort, and versatility - ready for you to call home. (id:60365)
2000 Peak Place
Oakville, Ontario
Welcome to 2000 Peak Place,an executive family residence nestled in River Oaks,one of Oakvilles most coveted neighbourhoods. Situated on a child-friendly cul-de-sac and backing onto a tranquil ravine,this exceptional property offers over 4,500 sqft of beautifully finished living space,featuring 5 bedrooms and 5 bathrooms.The main level features hardwood flooring,a dramatic great room with soaring 17-foot ceilings and a gas fireplace,a cozy front living room,and a thoughtfully designed mudroom with main floor laundry,all combining comfort and functionality.The kitchen is well-appointed with California shutters,stainless steel appliances,a JennAir oven,and a professional-grade chefs stove,ideal for everyday living and entertaining.It opens to an informal dining area with backyard views and a sliding door to the rear deck,in addition to a separate formal dining room,perfect for hosting guests or family dinners.Upstairs,the second level offers three generous bedrooms and two full bathrooms,including a spacious and serene primary suite.The third floor includes two additional bedrooms and a full bath,perfect for teens,guests,or nanny quarters.The newly renovated lower level extends your living space with a custom kitchen featuring quartz countertops,bar fridge,and bodega wine fridge,as well as a gas fireplace,enclosed office with glass doors,and a sleek bathroom with a large custom glass shower.The open layout provides flexible space for a home theatre,games area,or lounge.Step outside to a private backyard retreat complete with an inground pool,expansive rear deck,large stone patio,and a BBQ area with natural gas hookup,the perfect setup for outdoor entertaining.A stone driveway and double-car garage provide ample parking and strong curb appeal.Located near top-rated schools,parks,trails,shopping, and major commuter routes,2000 Peak Place offers the perfect balance of space,lifestyle,and location.A rare opportunity in one of Oakvilles most established communities. (id:60365)
92 Saskatoon Drive
Toronto, Ontario
Very rare 3 + 1 bedroom bi-level bungalow backing onto Alex Marchetti Park! Incredible ravine vistas! Relax and enjoy nature at its finest. Open concept main floor with walk-out to large deck overlooking ravine. Beautifully renovated residence with walk-out lower level to patio. Built-in double car garage and double private drive. Enjoy the privacy of only one neighbor on west side of property. Lower level is ideal for nanny or in-law suite. Stunning perennial gardens surround the property. Meticulously maintained residence with thousands spent on upgrades. Great location close to airport, 401, shopping, TTC, schools and parks. A very rare offering! (id:60365)
115 Vanhorne Close
Brampton, Ontario
Welcome to 115 Vanhorne Close, a stunning detached 4-bedroom, 3-bathroom home located in the highly desirable Northwest Brampton community. Boasting nearly 2,000 sq. ft. of thoughtfully designed living space, this residence offers the perfect blend of comfort, functionality, and style ideal for growing families or those who love to entertain. At the heart of the home lies a chef-inspired kitchen, complete with a gas range, expansive center island, ample counter space, and upgraded light fixtures that infuse modern elegance throughout. Step outside to a beautifully upgraded backyard, perfectly designed for both relaxation and entertaining. Eco-conscious buyers will appreciate the energy-efficient features, including a heat pump, newer furnace, on-demand hot water system, and a full-home water filtration system ensuring comfort while keeping utility costs low. Upstairs, the spacious primary suite offers a walk-in closet and a beautifully finished ensuite, while three additional generously sized bedrooms provide plenty of room for family and guests. A versatile flex room serves perfectly as a nursery, home office, or cozy reading nook. The large unfinished basement, complete with rough-in plumbing, provides endless opportunities whether as personalized living space or a potential income-generating apartment. The homes exterior upgrades enhance curb appeal and create a welcoming outdoor space, making the backyard an extension of the homes inviting atmosphere. Impeccably maintained and move-in ready, this property combines modern convenience with everyday practicality. Located within walking distance to schools, parks, and amenities, and just minutes from Mount Pleasant GO and the local community center, this home offers unmatched convenience for commuters and families alike. A must-see opportunity in one of Brampton's most vibrant neighborhoods! Open House Sat- Sun 1:00 PM-4:00 PM (id:60365)
99 Barton Street
Milton, Ontario
Charming and picturesque custom home nestled in the heart of Old Milton, set back on a beautiful tree-lined street with a fully landscaped front yard and a welcoming covered porch surrounded by lush greenery. Inside, the open-concept design is enhanced by hardwood flooring, pot lights, and upgraded light fixtures throughout. The formal dining room features a wainscoting accent wall, while the modernized kitchen offers quartz counters, an island with breakfast bar, stainless steel appliances, backsplash, and a bright breakfast area. The sun-filled family room showcases a gas fireplace and garden doors that open to a pool-sized, fully fenced backyard with a large deck perfect for entertaining. The main floor also includes a stylish powder room. Upstairs, the luxurious primary retreat boasts a striking wood plank cathedral ceiling, and three additional bedrooms all served by two 4-piece baths, one with semi-ensuite privileges. The partially finished lower level offers a rec area, 2-piece bath and laundry. Complete with a separate garage, this home is ideally located within walking distance to Downtown Milton, the Fairgrounds, and Mill Pond, and close to schools, parks, shopping, and more. (id:60365)
628 Twain Avenue
Mississauga, Ontario
Welcome to this stunning 4+3 bedroom detached home in the highly sought-after Meadowvale Village community near Derry & McLaughlin, offering luxury, space, and income potential all in one. Boasting 10-ft ceilings on the main floor and 9-ft upstairs, this freshly painted home features hardwood flooring throughout, elegant crown moulding, pot lights, and a spacious custom-built kitchen with granite countertops and high-end built-in stainless steel appliances. The functional layout includes separate living and dining areas, a cozy family room with fireplace, and two dedicated offices (main and upper level) perfect for working from home. The primary bedroom offers a private balcony, walk-in closet, and a luxurious 5-piece ensuite, while additional bedrooms enjoy Jack & Jill and private bathroom access. The fully finished basement features a 3-bedroom apartment with a separate entrance, full kitchen, bath, laundry, and income potential of $2500 to $3000/month. Exterior highlights include a double garage, wraparound porch, and fully fenced backyard. Located in an excellent family-friendly neighborhood close to top-rated schools, parks, plazas, Heartland Centre, transit, GO Station, and major highways (401/407/410) this is the perfect place to call home or invest with confidence. (id:60365)
69 Alaskan Heights
Barrie, Ontario
Welcome to the beautifully upgraded Devlin model, the perfect fusion of modern style and everyday comfort. Completed in late 2022, this exceptional home offers over 1,500 sq. ft. of thoughtfully designed living space, featuring 3 spacious bedrooms and 2.5 bathrooms. Step inside to discover rich hardwood flooring that flows seamlessly across the main and second levels, setting a tone of warmth and sophistication. The gourmet kitchen, complete with sleek cabinetry and premium appliances, opens into a bright dining and living area, a space perfectly suited for casual evenings at home or hosting family and friends. With an array of curated upgrades, every detail of this home balances style with function, creating a modern living experience that truly stands out. Move-in ready and designed to impress, this is a rare opportunity you wont want to miss. (id:60365)
2308 - 5 Buttermill Avenue
Vaughan, Ontario
Welcome to your new home at Transit City, popular condo development in Vaughan. 2 Split Bedroom + Den or study. great South View From living Room and primary Bedroom. Convience at your doorstep. VMC subway station, big box stores Walmart, Lowes. Fitness centre and top rated restaurants. 24 hrs concierge on duty (id:60365)













