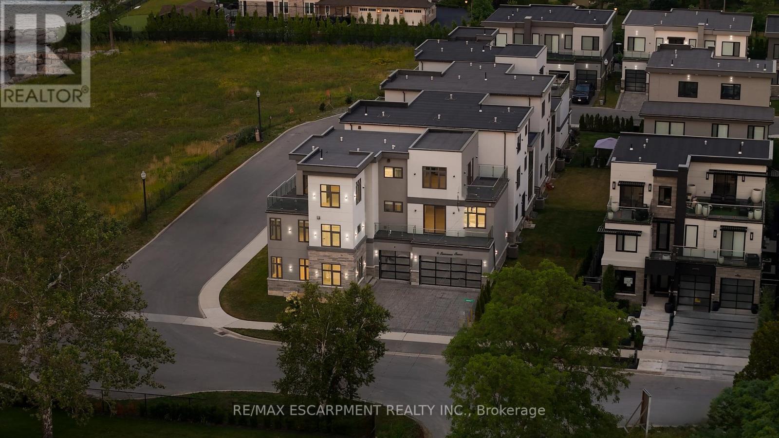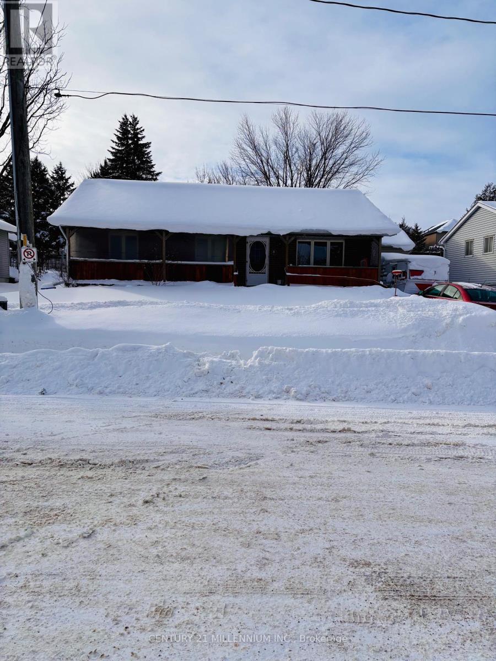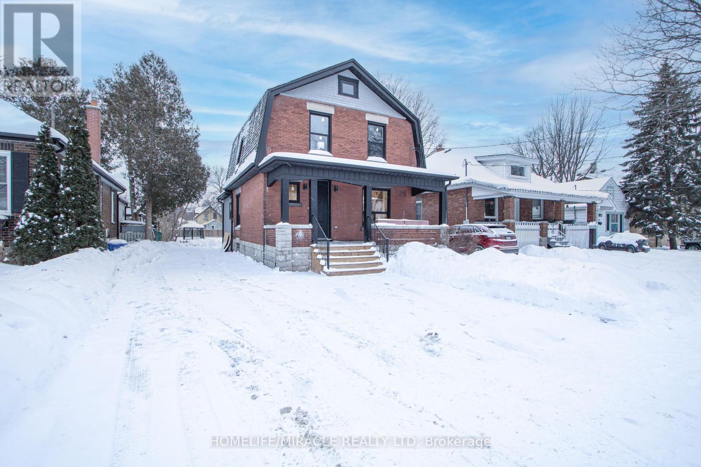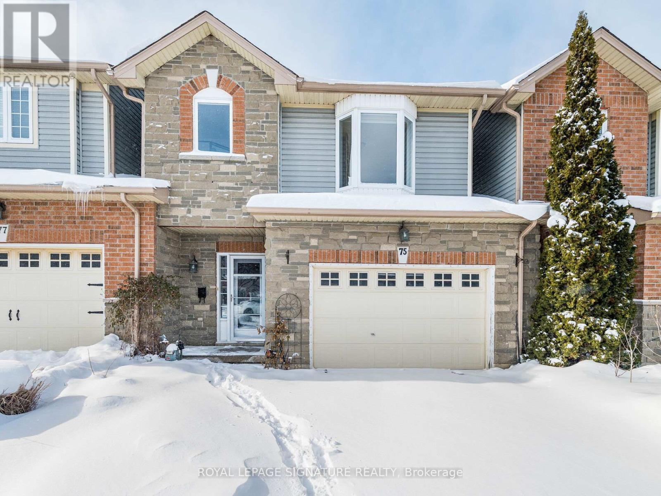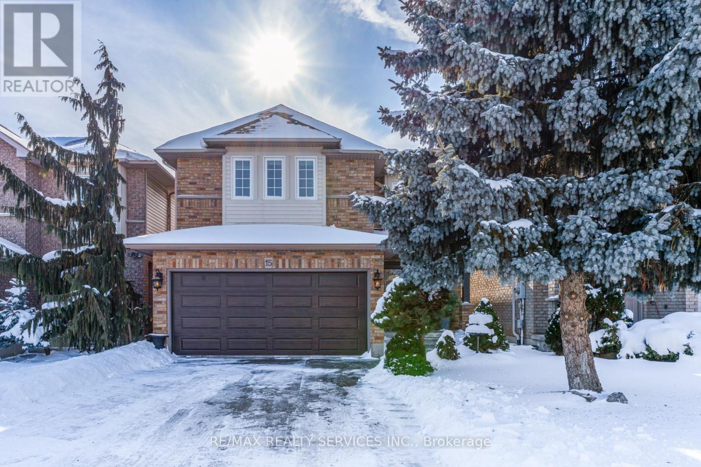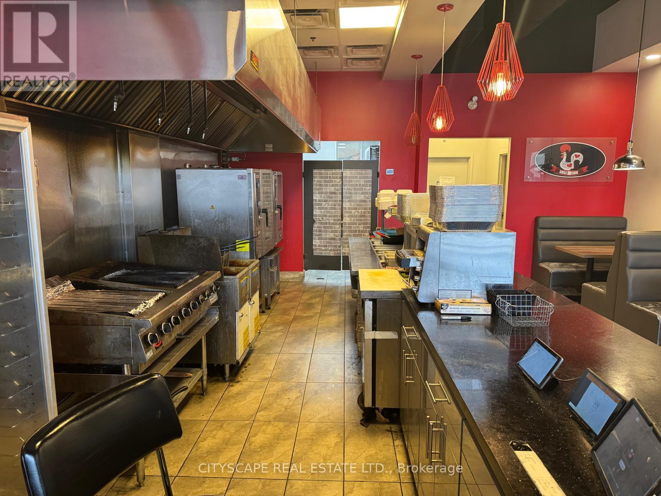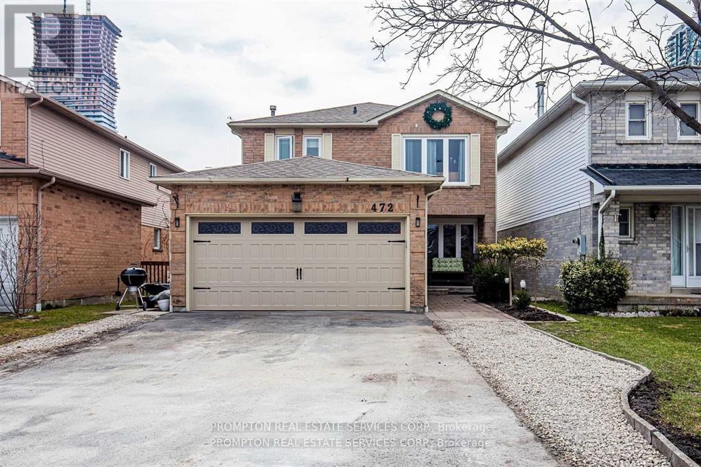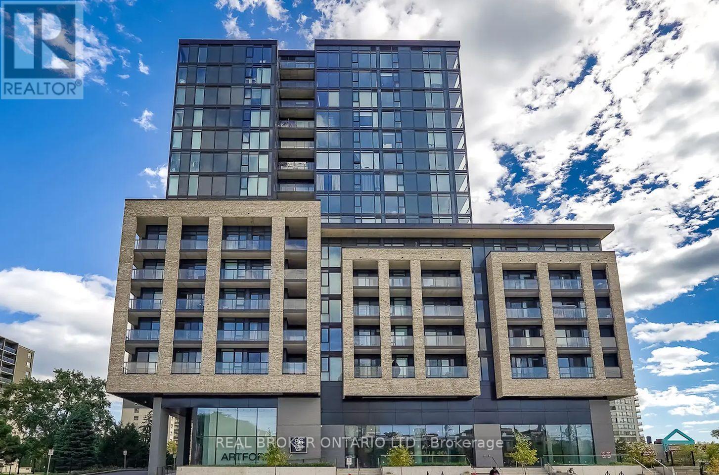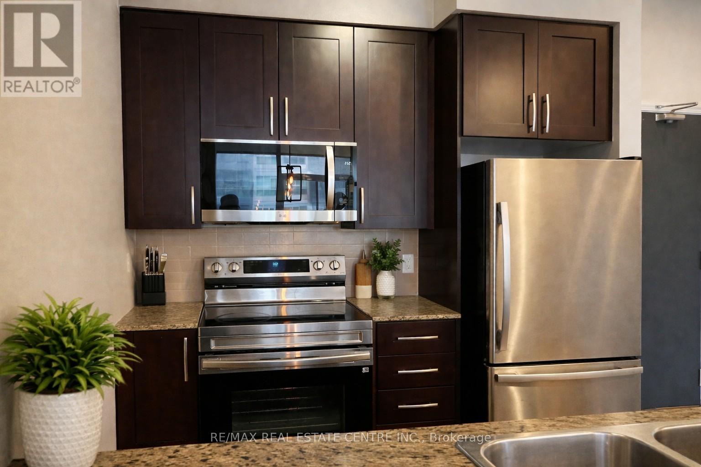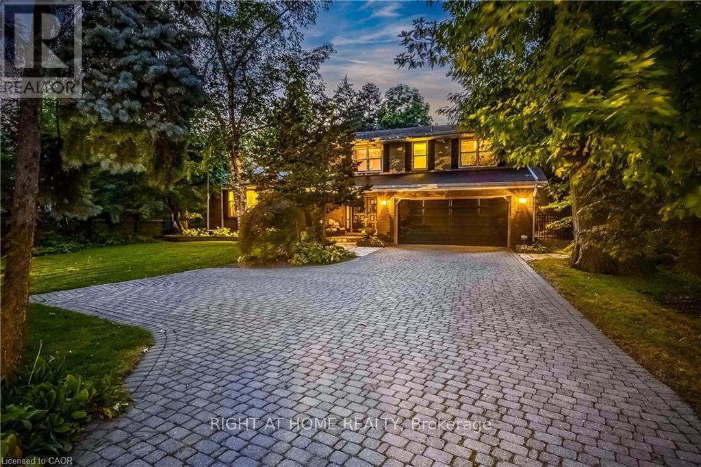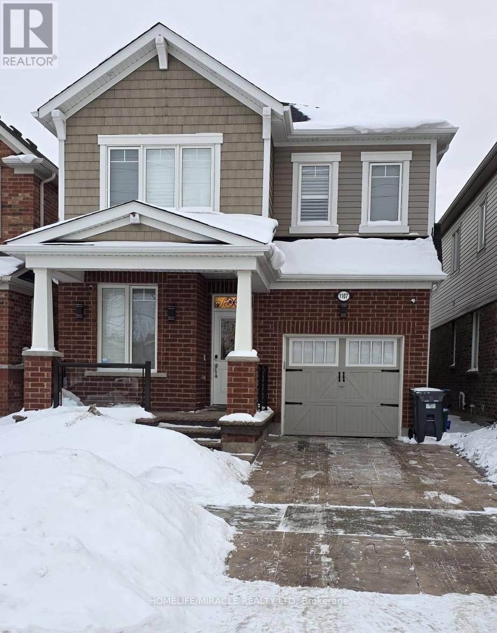4 Sunrow Gate
Hamilton, Ontario
A rare opportunity to lease an exceptional waterfront home just steps from the lake and marina. This impressive three-storey residence offers over 5,000 sq. ft. of bright, well-designed living space with beautiful lake views from multiple levels. Ideal for family living, the home features 6 bedrooms, 7 bathrooms, and two full kitchens, making it perfect for a larger or multigenerational household. The main level includes a welcoming foyer, formal dining area, private office, and a spacious family room filled with natural light and lake views. Hardwood and porcelain tile flooring run throughout the home-no carpet-making it easy to maintain. The kitchen is thoughtfully designed with custom cabinetry, quartz countertops, and stainless steel appliances, offering both function and style. Upstairs, generously sized bedrooms each include private ensuites and balconies overlooking the water. The primary suite offers a spa-like five-piece ensuite and a large terrace, ideal for enjoying lake sunsets. The third level provides additional bedrooms, a loft with wet bar, and flexible space for work or relaxation. The finished lower level includes a second kitchen, recreation room, full bathroom, and bedroom-ideal for extended family or guests. Professionally landscaped grounds feature a stone interlock driveway and a three-car garage. Walking distance to the waterfront, marina, schools, and shops. All utilities to be paid by the tenant. Ideally suited for a responsible family seeking a long-term lease in a premium lakeside setting. (id:60365)
98 Leeson Street S
East Luther Grand Valley, Ontario
Welcome to a true bungalow in the quaint village of Grand Valley. Looking for an investment property? this could be it! Or perhaps you are looking for a huge fenced yard with a play structure for kids? This is it! The main floor features a great layout with a Primary bedroom w/2piece bath, 2 additional bedrooms and a living dining kitchen space open to each other. The kitchen has a large pantry and walkouts out to an oversized deck. The front of the home has a cute covered porch and spacious entry. The home has a detached garage with a separate panel, ample storage and a loft. The separate side entrance leads to a 2 bedroom apartment that has an updated kitchen, 3 piece bath, shared laundry facilities and a large living space with cozy gas fireplace. Whether you are searching for a great family home or shared investment property this could be your chance to get into the market! (id:60365)
1223 York Street
London East, Ontario
Modern Sophistication meets timeless comfort step into a flawlessly renovated sanctuary designed for both grand entertaining and intimate daily living. This stunning home features an expansive over 2000 sqft of finished space with open-concept main floor, anchored by a gourmet chef's kitchen with sleek shaker cabinetry, premium stainless steel appliances, and elegant marble-style backsplashes. The sun-drenched living area invites relaxation with a linear fireplace and custom floating mantels, while the formal dining room shines under a designer geometric chandelier. The expansive main level is defined by soaring high ceilings and an open-concept volume that creates an immediate sense of grandeur. The elevated ceiling height, paired with oversized windows and recessed pot lighting, ensures every room feels bright, airy, and remarkably spacious. "Retreat to the primary suite or the spa-inspired bathrooms, featuring luxury marble tile, matte black hardware, and a rainfall walk-in shower. Unique architectural details abound, including a dedicated home office with custom wood-slat feature walls and a fully finished lower level complete with a wet bar-perfect for a secondary suite or the ultimate guest retreat. From the light oak-toned flooring to the designer lighting throughout, every inch of this home reflects premium quality and "move-in ready" perfection. (id:60365)
75 Olivia Place
Hamilton, Ontario
*3D Virtual Tour Attached* 1499 + 400 SF (As Per MPAC) Welcome to this beautifully renovated home situated on an extra-wide lot on a quiet, family-friendly cul-de-sac in Ancaster's highly sought-after Meadowlands community. Enjoy unbeatable convenience with quick access to The LINC and Hwy 403, making commuting throughout Hamilton and the GTA effortless. This move-in-ready residence features a bright, open-concept main level with a chef-inspired kitchen seamlessly flowing into the living area-ideal for everyday living and entertaining. Offering 3+1 bedrooms and 2.5 bathrooms, the home is thoughtfully designed with high-end finishes throughout and freshly painted from top to bottom. The second floor boasts all-new, frameless windows, providing unobstructed views and an abundance of natural light. Additional highlights include an attached 1.5-car garage and generous living spaces throughout. Walking distance to top-rated schools, including Ancaster Meadow Elementary and Holy Name of Mary Catholic Elementary, as well as expansive parks, trails, shopping, and dining. A rare opportunity to own a turnkey home in one of Ancaster's most desirable neighbourhoods. (id:60365)
15 Claudette Gate
Hamilton, Ontario
Conveniently located on the Hamilton West Mountain, this beautifully maintained, original-owner home offers a rare blend of thoughtful design, timeless quality, and everyday comfort in a family-friendly neighbourhood known for its excellent schools and amenities. Hardwood flooring flows throughout the home, highlighting the stunning above-ground family room that serves as a bright and inviting focal point for both relaxation and entertaining. The well-designed kitchen and dining areas offer seamless functionality, while the upper level features generously sized bedrooms designed for comfort and privacy. The finished basement provides versatile additional living space, complemented by a cold storage/cantina and ample storage throughout the home. A tiled garage adds both practicality and a refined finish. Step into a private backyard retreat-perfect for quiet mornings, outdoor gatherings, and effortless relaxation. Meticulously cared for and thoughtfully maintained, this well-kept residence reflects true pride of ownership. Additional highlights include an owned hot water tank and recent mechanical updates; A/C, Furnace. Ideally situated close to top-rated schools, parks, shopping, and major commuter routes, this is an exceptional opportunity to enjoy elevated living in one of Hamilton Mountain's most desirable communities. (id:60365)
38 Walbrook Road
Brampton, Ontario
Gorgeous Four Bedroom Semi-Detached . Beautiful 9Ft Ceiling With Hardwood Flooring On Main Floor. Separate Family And Living Room With Exclusive Dining Area. Spectacular Pot Lights. Double Door Entry. Oak Stairs. Close To Shopping Plaza Walmart/Banks/Schools/Transit And Mount Pleasant Go Station. Basement not included. Tenant pays 70% utilities. Separate exclusive laundry on second floor. Two car parking spots, one inside garage and one on driveway. (id:60365)
B103 - 15 Montpelier Street
Brampton, Ontario
Fantastic opportunity to own a restaurant in a high-traffic, well-established plaza surrounded by dense residential neighborhoods and thriving commercial businesses. Enjoy steady walk-in traffic and excellent visibility, with quick access to Hwy 407, Steeles Ave, and Mississauga Rd. This 1,390 sq. ft. space is fully equipped and ready to operate, featuring a 16-ft commercial hood system, walk-in cooler and freezer, and seating for 32. Perfect for dine-in, take-out, or delivery-focused concepts. The restaurant can easily be rebranded or converted to a different cuisine, subject to landlord approval. (id:60365)
Basement - 472 Parkview Boulevard
Mississauga, Ontario
Location! Location! Newly Renovated 2b1b basement With Separate Walk-Up Stair Entrance On A Quiet Mississauga Street. The air conditioner, water heater, and furnace are all brand new and were recently replaced. The flooring has also been newly renovated. Beautifully Newly Renovated With Laminate Flooring, Paint, Tiling, High Gloss Kitchen And More. Utility Billed Will Be included. Close To Major Highways And All Amenities. Walking Distance To Square One Shopping Centre. (id:60365)
1412 - 86 Dundas Street E
Mississauga, Ontario
Live in refined style at Artform Condos. This newly completed (2024) luxury 1-bedroom plus den, 2-bath suite sits on Level 14, offering stunning elevated views and abundant natural light. The elegant open-concept layout features upscale finishes throughout, including a designer kitchen with integrated stainless-steel appliances and sleek cabinetry, flowing into the living area with walk-out to a private balcony. The primary bedroom features floor-to-ceiling windows and a spa-inspired 4-piece ensuite with walk-in shower. A versatile den is ideal for a home office or guest space, complemented by a second full bathroom. In-suite laundry included, along with one underground parking space and one locker. Residents enjoy premium amenities including 24-hour concierge, fitness and yoga studios, outdoor terrace, co-working lounges, private dining room with bar, and screening room. Conveniently located approximately 30 minutes to Downtown Toronto, 30 minutes by GO Train to Union Station, and 15 minutes to Pearson International Airport, with easy highway access. (id:60365)
307 - 4070 Confederation Parkway
Mississauga, Ontario
Absolutely Stunning One Bdrm + Den Unit With Rare 10 Ft Ceilings Located In The Centre Of Mississauga. Steps To Sq One Shopping Centre, Gorgeous Layout W/Lots Of Natural Light From Flr-To-Ceiling Windows, Upgraded Kitchen Cabinets, S/S Appliances, Granite Counter, Hardwood Flooring In Liv/Dng Rm, Access To Oversized Balcony From Both Living & Master Rm, Best Amenities W/Gym, Indr Pool, Sauna, Party Rm. Water and A/C are included, tenant only pays for electricity (Alectra). Steps to Square One, Sheridan College, Celebration Square, public transit, Central Library, and all major highways. Don't miss this incredible opportunity amazing value and location! Includes One Parking and A Locker. 24 Hours Concierge, building amenities include gym and recreation room. (id:60365)
3021 Lakeshore Road
Burlington, Ontario
Welcome to this sprawling executive 4 level home in the coveted Roseland community. Just steps away from vibrant downtown Burlington, the lake and within sought after school catchment. From the moment you arrive, you will be impressed with the lovely curb appeal this home offers on a premium 80 foot wide lot, double car garage and parking of up to 5 cars. Once inside the spacious foyer, you'll step up to a large welcoming living room perfect for entertaining and enjoying the warmth of the wood burning fireplace. The kitchen featuring stainless steels appliances and stone countertops flow effortlessly to the main floor office, dining room and grand family room with vaulted ceilings, skylights and wood burning fireplace. Convenient main floor primary bedroom suite features an atrium ceiling, a 5 piece ensuite, walk-in closet, gas fireplace & walkout to private, park-like grounds with heated in-ground pool.Second storey offers four spacious bedrooms, one featuring a 5pc ensuite and an additional 4pc bathroom. Lower level recreation room has a wood-burning fireplace, wet bar & built-in bar fridge.Relax in style within the massive backyard and perfect sanctuary for gatherings & extending outdoor enjoyment with the heated in-ground pool and serene views of the mature landscaping and perennial gardens. Enjoy the convenience of being within walking distance to downtown Burlington with its array of shops, restaurants, the arts center, Spencer Smith Park, and much more. Experience the vibrant lifestyle this community has to offer right at your doorstep. (id:60365)
1107 Biason Circle
Milton, Ontario
This beautifully maintained home features dark hardwood floors on the main level, California shutters throughout, and a cozy gas fireplace in the family room. The chef style kitchen offers breakfast area, top-of-the-line stainless steel appliances, gas stove with chimney hood fan, stone backsplash, and ample storage-perfect for family living. The second floor features four spacious bedrooms and a convenient laundry room with built-in cabinets and front-load washer and dryer. The newly finished approved personal use basement offers modern finishes, an electric fireplace, gold accent fixtures, and a spacious recreation room with projector wiring and Bluetooth ceiling speakers that is ideal for family movie nights. The exterior features stamp concrete on porch, front yard driveway, side of the house and backyard with 8 by 12 storage shed. Located in a family-friendly neighborhood with schools and grocery stores within walking distance, and close to parks and everyday amenities. A warm, stylish home that's perfect for families - a must see! (id:60365)

