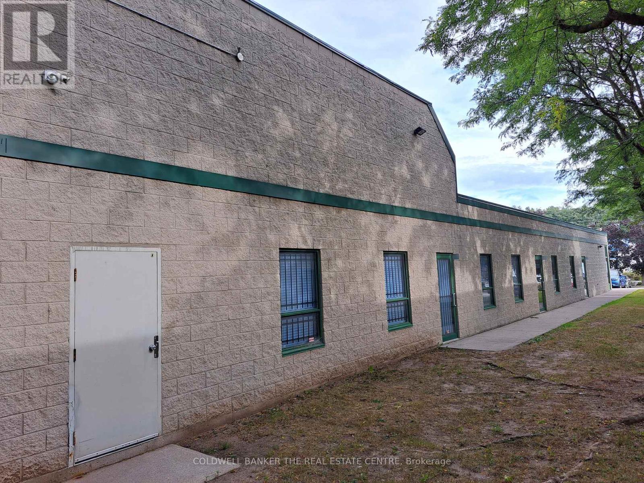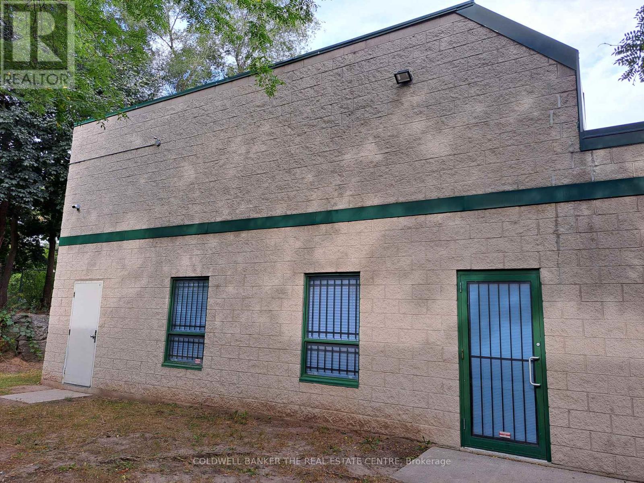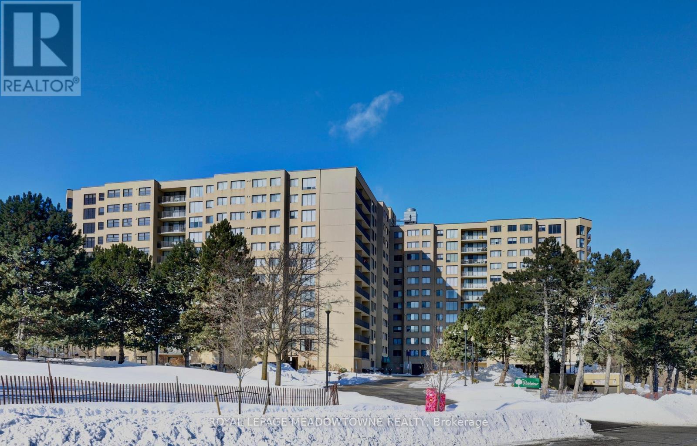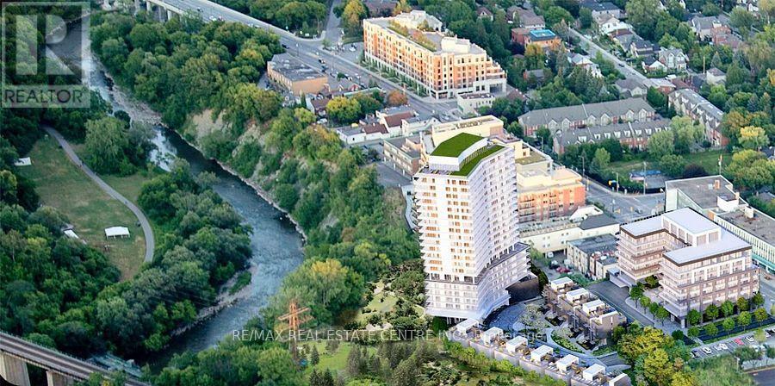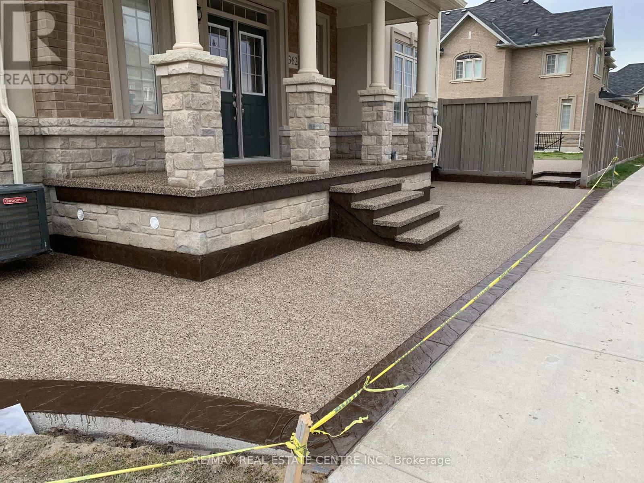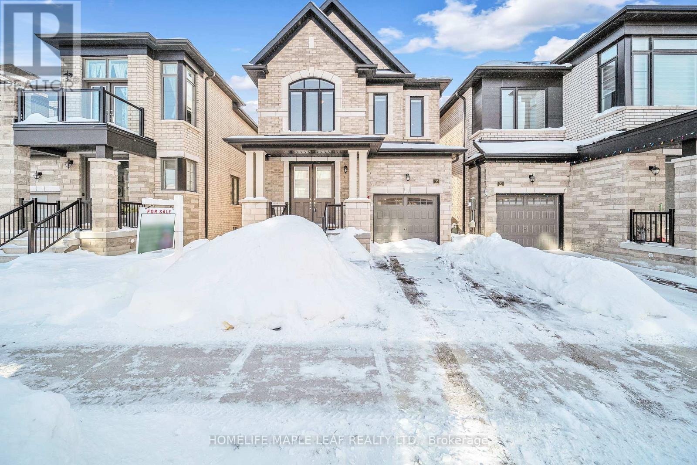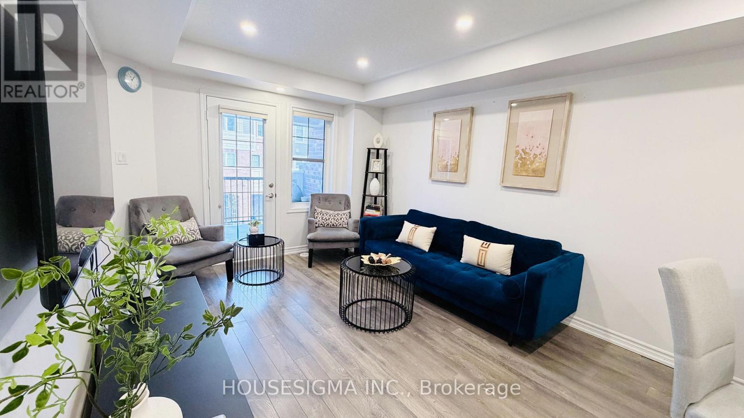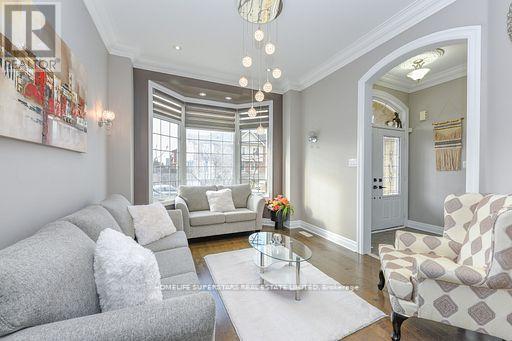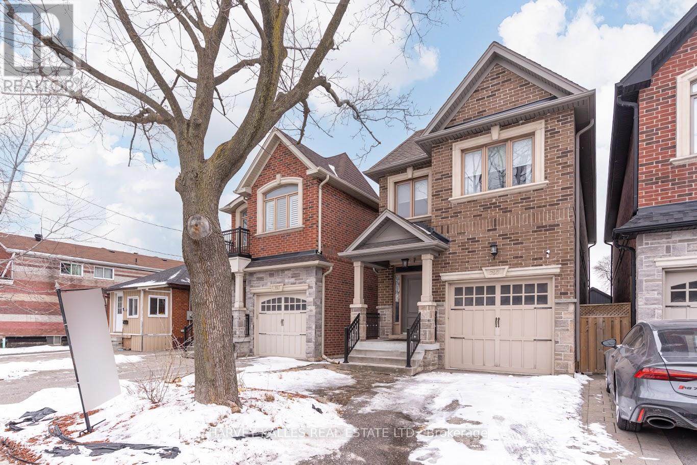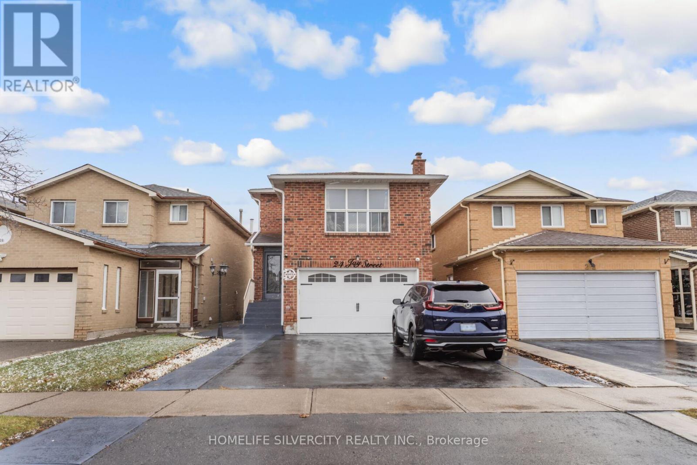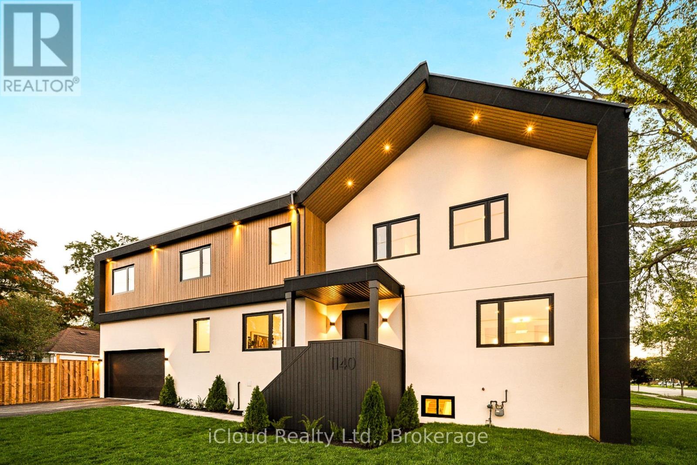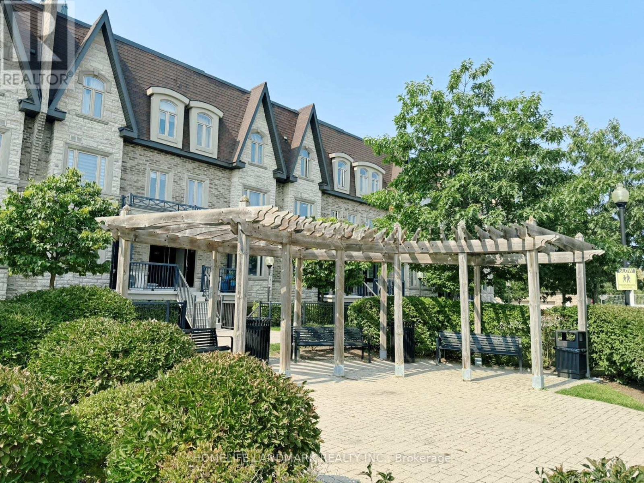3&4 - 1050 Cooke Boulevard
Burlington, Ontario
2 Industrial condo units - both with full separate services - fully air conditioned - 1,786 sq ft of office - warehouse of 3,308 sq ft Plus 1,786 sq ft mezzanine not included in square footage - 8 ft x 8 ft Truck level door and 12 ft x 12 ft drive in door - 3 minutes to Hwy 403 Interchange - 5 minute walk to Aldershot GO Station (id:60365)
4 - 1050 Cooke Boulevard
Burlington, Ontario
Industrial condo unit - fully air conditioned - 986 sq ft of office - warehouse of 1,930 sq ft Plus 986 sq ft mezzanine not included in square footage - 12 ft x 12 ft drive in door - can be combined with Unit # 3 - 2,178 sq ft - also for sale - 3 minutes to Hwy 403 Interchange - 5 minute walk to Aldershot GO Station (id:60365)
1215 - 6500 Montevideo Road
Mississauga, Ontario
Experience elevated living with breathtaking, unobstructed views of Mississauga's skyline and beyond. This spacious three-bedroom condominium is situated on the top floor of one of Mississauga's most desirable residences. The home features elegant hardwood flooring throughout, including the kitchen, and a generous main living area highlighted by a sunken living room. Enjoy the convenience of brand new stainless steel appliances-including refrigerator, stove, and dishwasher. The primary bedroom offers a ensuite bathroom and a walk-in closet, complemented by a well-appointed family bathroom on the main floor. Three dedicated parking spaces are included for your comfort. Nestled within the Parkview building, residents are surrounded by lush parkland, scenic walking trails, and the tranquil beauty of Lake Aquitaine. The location provides easy walking access to shops, schools, Meadowvale Theatre, Meadowvale Recreation Centre, and more-delivering everything needed for modern, convenient living. (id:60365)
322 - 4208 Dundas Street W
Toronto, Ontario
Welcome to 4208 Dundas Street West, Suite 322. This well-designed one-bedroom unit features smooth 9-foot ceilings, large windows, laminate flooring, mirrored closets, and a modern kitchen with stainless steel appliances, quartz countertops, and ceramic backsplash. Enjoy a private walk-out balcony with north-facing city views, a bedroom with sliding doors, and a 4-piece bath.. Building amenities include concierge, fitness centre, party and lounge spaces, outdoor terrace with BBQs, and visitor/bike parking. Steps to Humber River Trails, close to shopping, dining, Royal York Station, and just 15 minutes to downtown Toronto. (id:60365)
Bsmt - 362 Remembrance Road
Brampton, Ontario
Legal Basement Two Bedroom Unit ,Located On A Family Friendly Quiet Neighborhood. Separate Laundry Move In And Enjoy !Great Location, Walking Distance To Bus, Grocery Store, Schools & All AmenitiesBrokerage Remarks (id:60365)
32 Camino Real Drive
Caledon, Ontario
Welcome to this exquisite 2 -Storey detached house nestled in Highly sought-after Brand-new community in Caledon. This double-door entrance house offers 1976 sq-ft of Living space above grade, functional layout to modern elevation and tasteful upgrades from designer hardwood floors to matching Oak stairs. As you enter you are welcomed by high ceilings and a spacious formal living room perfect for entertaining guests. The heart of the home is an upgraded kitchen featuring stainless steel appliances, center island and extended length cabinets with elegant finishes that include soft close features. Family room is great both in size and comfort. This beautifully crafted house second floor features 4 generous sized bedrooms including primary bedroom with 5 Piece ensuite washroom, and with separate laundry room. Located in a family-friendly neighborhood, this home offers easy access to all parks, public transit, major shopping centers and major highways, making your daily commute and weekend getaways a breeze. This is your chance to own a stylish, functional, and ideally located home in one of Caledon's most desirable communities. (id:60365)
50 - 1222 Rose Way
Milton, Ontario
This home offers a rare main-floor in-law suite with a full bathroom, ideal for extended family or overnight guests. Featuring three spacious bedrooms, each with its own ensuite, there are no compromised or undersized rooms. A loft-style home office provides a bright and functional space for working or studying from home. Enjoy an unbeatable location with 1-minute walk to scenic trails, 3-minute walk to a community park with splash pad, basketball and tennis courts, and 5-minute walk to schools. 5-Yr peaceful community backing onto the 16-Mile Creek Trail. With completed roads, mature landscaping, and no ongoing construction, this is a turnkey opportunity to enjoy comfort, privacy, and a walkable lifestyle in one of Milton's most desirable neighbourhoods. (id:60365)
8 Bainsville Circle
Brampton, Ontario
Open House February 8, 2026 - 2:00 PM to 4:30PM. Absolutely Gorgeous Upgraded Executive Home With Finished Basement!! Riverstone Community!! Rich Exterior!! 10+9+9 Ft Ceilings, 10 Feet On Main, 9 Feet On Second, 9 Feet In Basement!! Beautiful Layout!! Hardwood On Main Floor, Upper Hallway And Master Bedroom!! Upgraded Kitchen includes Tall Cabinets With Crown Moulding, Center Island, Designer Backsplash, Built-In Appliances!! Upgraded Washrooms, Upgraded Light Fixtures Includes Chandeliers And Pot Lights, Crown Moulding, Designer Paint, Skylight!! Finished basement with 2 large bedrooms, Great Room, Washroom and Separate Entrance!! Garden Tool Shed In Backyard!! Excellent Location, Close To Everything!! Approx 3000 Sq Ft + Finished Basement!! Come and See This House Has All!! (id:60365)
797 Oxford Street
Toronto, Ontario
Welcome to 797 Oxford, a four-bedroom, four-bathroom residence built in 2017. Offering generous living space and modern comfort in a desirable Mimico neighbourhood. With nearly 3,000 sq. ft. of finished living space, the home is thoughtfully designed to support everyday family life and entertaining. The property provides a calm and private atmosphere. Inside, refined finishes include 9-foot coffered ceilings, hardwood flooring, and porcelain tile, enhanced by carefully selected lighting throughout. The primary suite serves as a comfortable retreat, featuring a vaulted ceiling, a spa-inspired ensuite with heated floors, and a custom walk-in closet. The fully finished lower level, accessible via a separate entrance, includes a four-piece bathroom and rough-ins for a kitchen and laundry, offering flexibility for an in-law suite or future rental opportunity. A fully fenced backyard provides a private outdoor setting for everyday enjoyment or casual gatherings. The surrounding neighbourhood offers easy access to green spaces, well-regarded schools, major roadways, and local favourites such as SanRemo Bakery. Nearby Mimico GO Station makes commuting downtown quick and effortless, allowing you to enjoy a quieter residential lifestyle without sacrificing city convenience. Your new home and lifestyle await in trendy Mimico Village. (id:60365)
24 Jay Street
Brampton, Ontario
This well-maintained detached home features three spacious bedrooms on the main levels and a separate two-bedroom basement apartment with its own private entrance. Ideally located in a prime area, the property offers a double garage, a modern kitchen with granite countertops, backsplash, and stainless steel appliances, as well as a large family room on the second floor. Additional upgrades include beautifully finished washrooms, hardwood flooring throughout, and an elegant oak staircase with iron pickets, making this home both stylish and functional. (id:60365)
1140 Ogden Avenue
Mississauga, Ontario
Stunning newly built custom home offering 4+1 bedrooms and 5 bathrooms with nearly 3,800 sq.ft. of luxury living in Mississauga's desirable Lakeview community.Situated on a wide 44x110 corner lot with striking curb appeal,this residence showcases a modern exterior with natural wood siding accents, exterior pot lighting,a full irrigation system with rain sensors, smart perimeter security cameras, and WiFi digital locks.A built-in two-car garage with high-lift doors, mezzanine storage loft, universal EV charger, and a private drive for two more vehicles offer parking for four.Inside, elegant finishes include white oak flooring, designer large-format tiles, pot lights with dimmers, and motion sensor closet lighting throughout.The main floor features an open living and dining area with custom accent wall and sconces, a private office, and a designer powder room with custom mirrors,integrated strip lighting, and wall-hung toilet.The chefs kitchen is a true centerpiece with a quartz waterfall island, full quartz backsplash,WiFi-enabled smart appliances, induction cooktop, wall oven, automatic heat-sensor hoodvent, pot filler, oversized sink with built-in racks, walk-in pantry with custom storage, and a coffee/bar station.A side mudroom with garage access completes the level.Upstairs, the primary retreat boasts two walk-in closets with integrated lighting and a spa-inspired ensuite with radiant heated floors, freestanding tub, wet-room shower, private water closet, wall-mounted faucets, and backlit mirrors.Three additional bedrooms include one with ensuite and walk-in closet, plus a shared bath.The finished lower level offers a large rec room, a bedroom and bathroom, plush carpet, generous storage, and an open-concept layout ideal for a recreation area or future secondary suite. Located minutes from Lake Ontario,Lakefront Promenade Park, Port Credit GO, the QEW, and the exciting Lakeview Village redevelopment, this home blends modern luxury, lifestyle, and long-term value. (id:60365)
215 - 320 John Street
Markham, Ontario
Bright & Spacious 2+1 Condo Townhome With 2 Parking Spots In Prime Thornhill Community; 1185 Sq Ft Plus 370 Sq Ft Private Roof Terrace; One Of The Largest 2 Bdrm Units In The Complex; An Entertainer's Delight With Full-Size Kitchen W/ Breakfast Bar (Larger Than Other Kitchens In The Complex); Huge Dining Area That Can Easily Fit 6-Person Table; 2 Parking (1 Underground And 1 Surface - Both Close To Unit); 1 Oversized Locker Close To Underground Parking; Close To Shopping, Thornhill Community Centre, Hwy 404 And 407 (id:60365)

