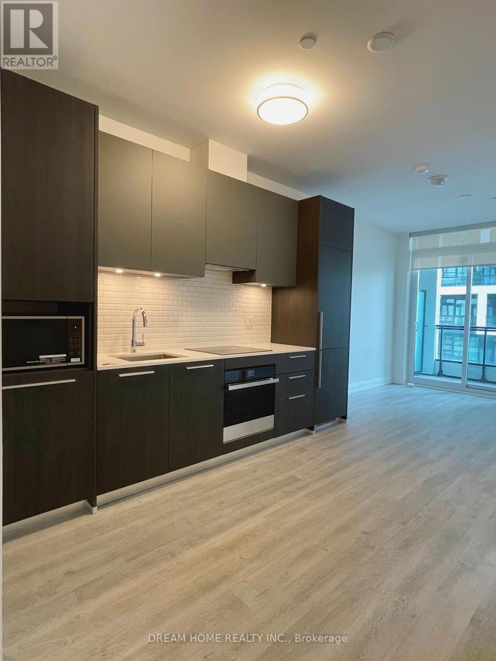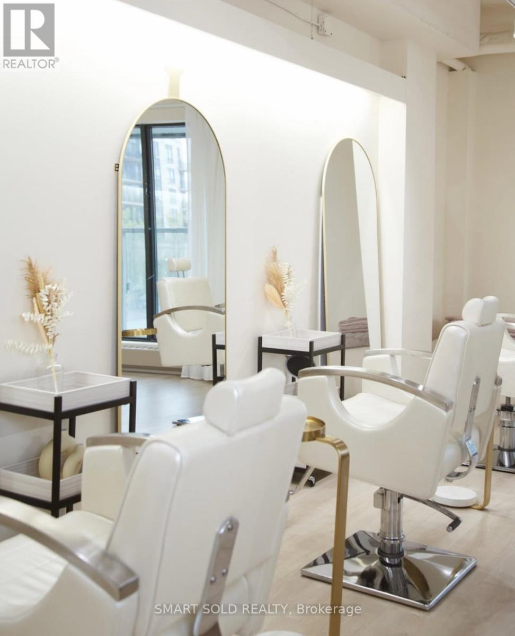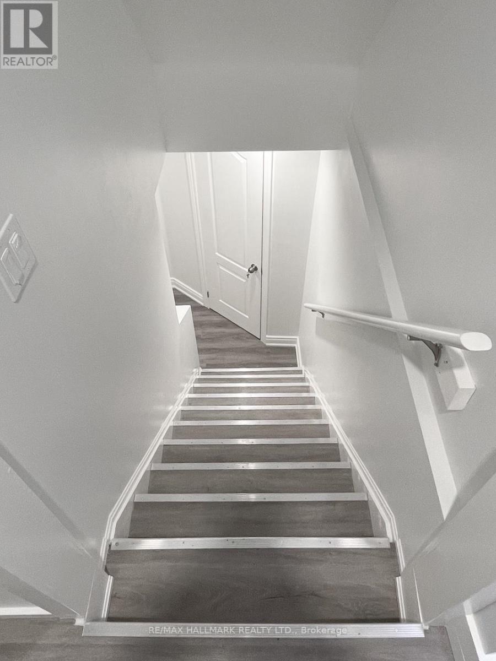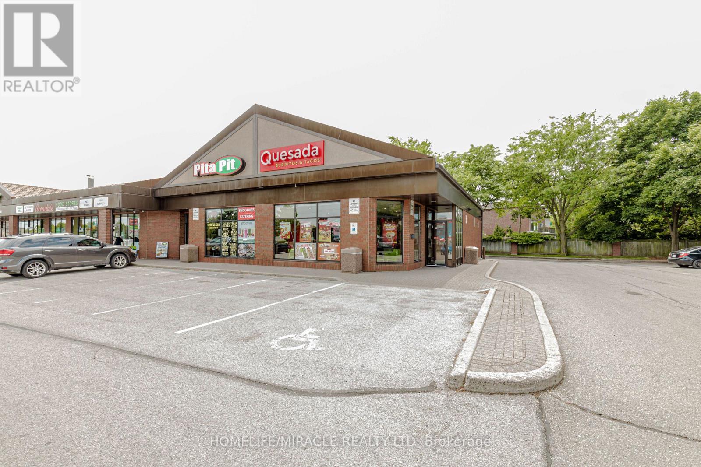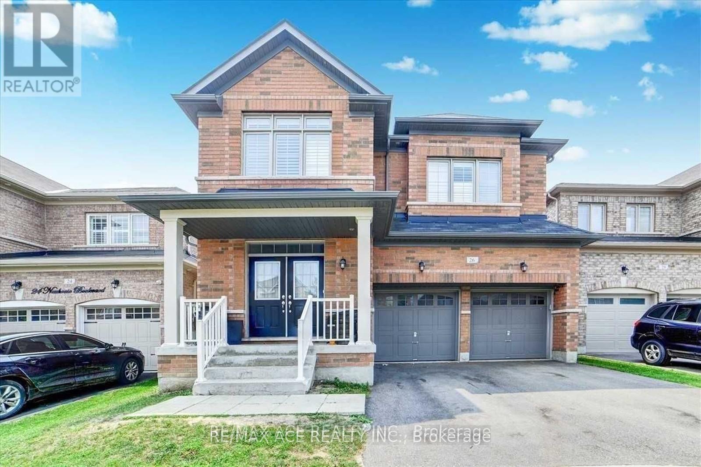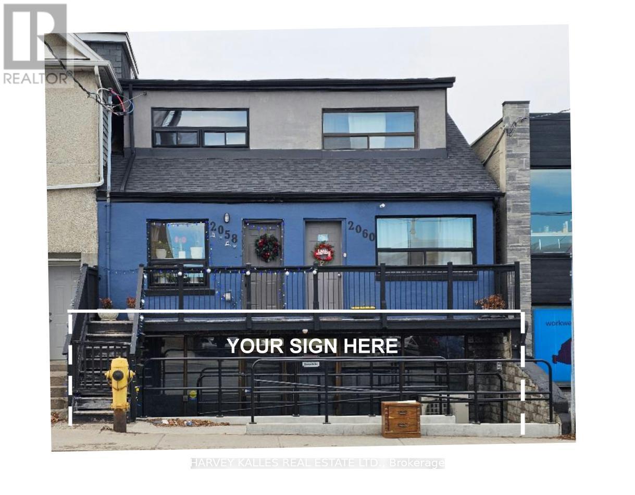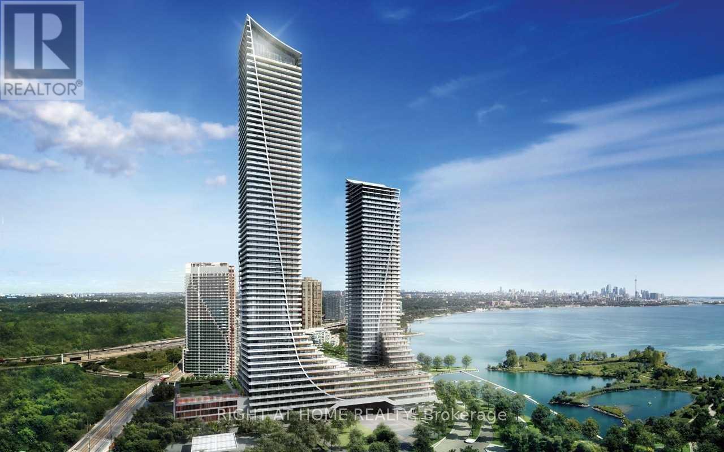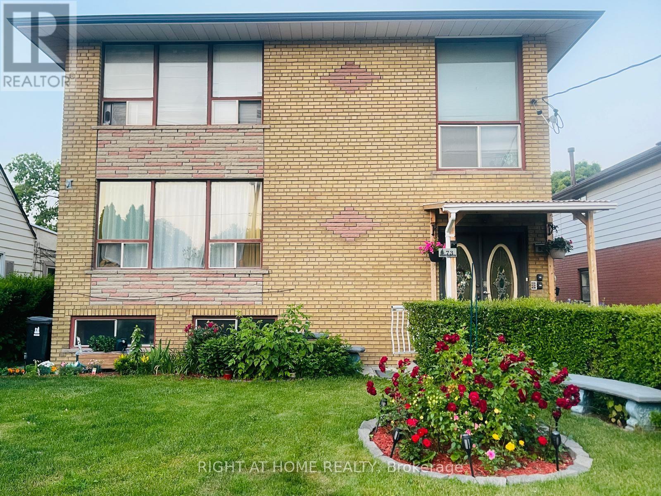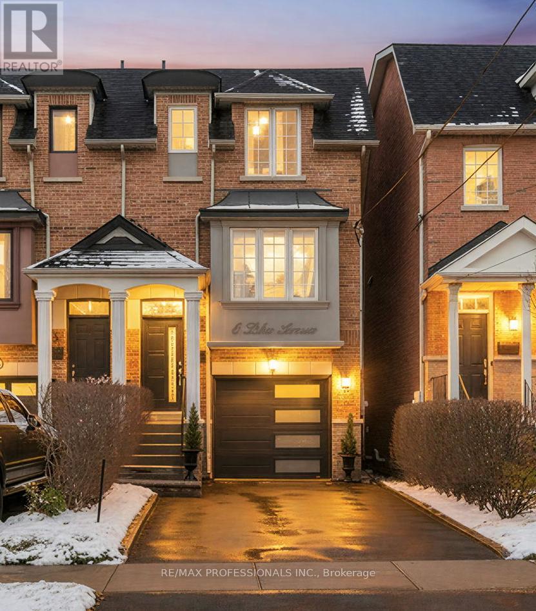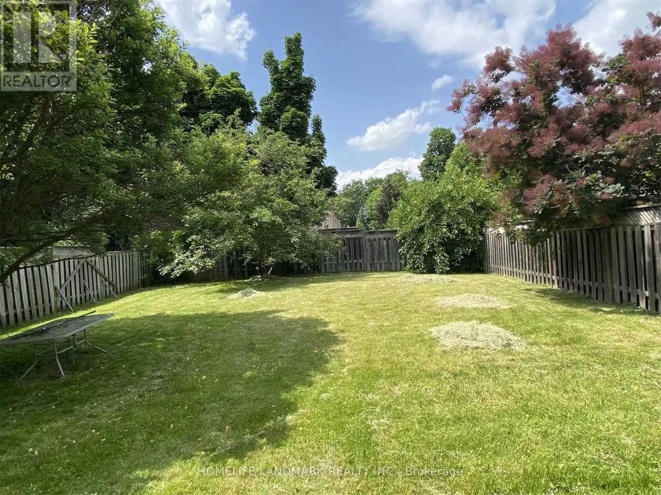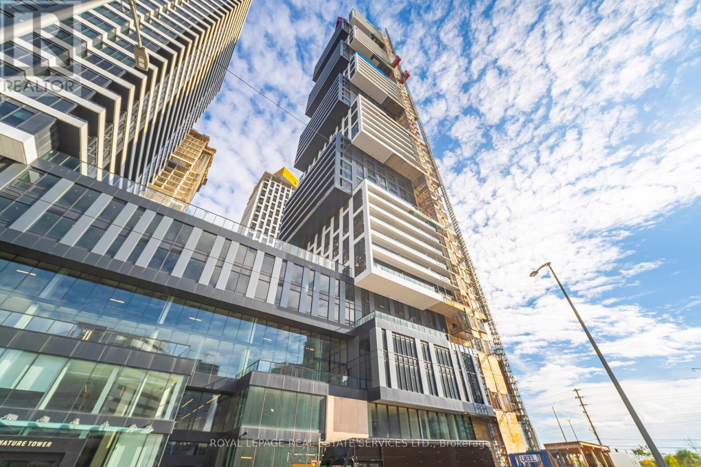1502 - 65 Broadway Avenue
Toronto, Ontario
A Brand-New Luxury Condominium Situated In The Heart Of Yonge & Eglinton. Experience Modern Living At 65 Broadway Avenue By Times Group. This Beautifully Designed 1 Bedroom Suite Offering 662 sq ft Of Functional Living Space. This Bright And Modern Unit Features Floor-to-ceiling Windows, Premium Laminate Flooring, And a 115 sq ft Private Balcony. Enjoy a bright, open-concept design with built-in kitchen appliances, quartz counter tops. In-suite laundry for ultimate convenience. The building offers an impressive range of amenities, including a rooftop terrace with BBQs, a fully equipped fitness center, billiards and study rooms, a stylish party room, and 24-hour concierge service. Steps from Eglinton Subway Station, surrounded by top-rated shops, cafes, and restaurants. Bell Fibe Internet Included For The Duration Of The Tenancy. (id:60365)
205 - 621 Sheppard Avenue E
Toronto, Ontario
Turnkey retail space available for lease in North York. This built-out unit is walking distance to Bayview Village & Public transportation. Fronting Sheppard with many local amenities nearby. Proximity to Highway 401 and DVP. Don't miss out on this rare opportunity. **EXTRAS** TMI is based off estimated property tax and operating costs. (id:60365)
Basement - 24 San Felice Lane
Hamilton, Ontario
Basement Apartment! Spacious 1-Bedroom, 1-Bathroom unit with private separate entrance. This open-concept apartment features large windows for plenty of natural light, pot lighte throughout, and an upgraded kitchen with pantry. The living room is generous in size with three large windows, creating a warm and inviting atmosphere. Conveniently located close to schools, parks, public transit, groceries, and all amenities. (id:60365)
1a - 301 Fruitland Road
Hamilton, Ontario
Quesada Business in Stoney Creek, ON is For Sale. Located at the busy intersection of Fruitland Rd/Barton St. Surrounded by Fully Residential Neighbourhood, Close to Schools, Highway, Offices, Banks, Major Big Box Store and Much More. Business with so much opportunity to grow the business even more. Monthly Sales: Approx: $33,000 - $35000, Rent: $3940/m including TMI & HST, Lease Term: Existing 2.5 Years + 5 years Option to renew, Royalty: 5.65%, Advertising: 3%. (id:60365)
26 Newhouse Boulevard
Caledon, Ontario
Absolutely Stunning 5 Bedroom Home In Prestigious Sub Division Of Caledon Area, Built By Fieldgate Homes Over 3000 Sq Ft. Lovely Open Kitchen Concept With Granite Counters. Hardwood Floor In Dining/Living Rooms, Family Study Room. Laundry Room In Main Floor. Gas Fireplace In Pain Floor. 5 Bedroom With 4 Washrooms. Numerous Windows Brings Lots Of Day Light. Top Of The Line Appliances, Few Mins To 410 & Hwy 10 On Kennedy Road & Mayfield. (id:60365)
Ground - 2058 Dufferin Street
Toronto, Ontario
Newly renovated and beautifully finished and ready to operate . Suits hospitality ,venue uses ( up to 150 capacity ) retail , health and fitness , spa , educational , medical , specialty foods , professional offices and service uses . Adjacent to public parking . Direct access to TTC and Subways . Tenant pays utilities and future share of increases in operating expenses. Size approximate. (id:60365)
#3511 - 30 Shore Breeze Drive
Toronto, Ontario
1Bed+Den +1 parking with exclusive EV charger+1 Locker. Live connected to the water as well as the myriad attractions of downtown Toronto. With the TTC and highways 427, QEW and the Gardiner Expressway at your doorstep. Nice and clean 1 Bedroom + Den available for lease on 35th Floor. Comes With 1 locker and 1 parking with exclusive EV charger. Resort style amenities include games room, saltwater pool, lounge, gym, CrossFit training studio, yoga & Pilates studio, party room, theaters, guest suites, rooftop patio overlooking the city and lake. Located in a young and active community, surrounded by lots of fancy restaurants, groceries and public transportation. Clear view .Tenant To Pay EV charging usage, hydro, water/heat and maintain tenant insurance during full lease term. Neat and clean unit. Currently tenanted. (id:60365)
A - 73 Twenty Fourth Bsmt Street
Toronto, Ontario
Amazing And Cozy Studio/Bachelor Basement Apartment.Saturated On A Quiet Street, Close ToEverything, Walking Distance To Ttc, Shopping, Sports Centers, And So Much More Features. VerySmall Unit will better fit a Single Person. (id:60365)
189 Kingsview Boulevard
Toronto, Ontario
Luxury, comfort, and unmatched convenience await.!!! Welcome to 189 Kingsview Blvd, a stunning, fully renovated family home that delivers an exceptional blend of luxury, space, and convenience in the heart of Etobicoke. This beautifully updated residence features 3 bedrooms and 2 bathrooms on the main floor, along with a high-quality finished basement offering 2 additional full bathrooms, a kitchen, wet Bar and a spacious recreational room-complete with a separate entrance, ideal for an in-law suite or extended family. Step inside to bright, open living and dining areas highlighted by large windows that bring in natural light throughout. The modern kitchen showcases granite countertops, stylish finishes, and ample storage-perfect for family cooking and entertaining.The private backyard is a true retreat, featuring a large concrete patio, fire table, and a relaxing HOT TUB, creating the perfect space for gatherings or quiet evenings at home.Situated in a highly connected location, you're just 5 minutes from Pearson Airport, right next to Hwy 401 and Hwy 409, and only 4 minutes to Etobicoke North GO Station-making commuting effortless. (id:60365)
6 Lilac Avenue
Toronto, Ontario
Welcome to 6 Lilac Ave where the newly repainted trim, new front & garage door, well cared for landscaping work together to create impressive curb appeal to a thoughtfully updated well maintained 3 story Semi-Detached home built in 1999 that feels bright the moment you step inside. The newly Smooth ceilings, New Paint, hardwood floors, new light fixtures and crown molding set a clean look throughout the main living areas. The updated kitchen features quartz counters & slab Backsplash, new stainless steel appliances, pantry, and a walkout to the balcony, making it perfect for everyday meals. The ground floor family room adds even more space with a cozy fireplace, Direct access from garage and a walkout to the backyard. The upper level provides a primary suite with private 4 pc ensuite plus two additional bedrooms joined by a Jack and Jill bathroom. Recent improvements include new quality window coverings, New paint throughout, Newly removed popcorn ceilings throughout, New Stainless steel appliances & front load washer/dryer, updated lighting, a new front door, new garage door, Newer Thermo Windows, newly painted exterior trim. close to highways 401, 400 and 427 along with transit, parks, Hospital, Malls, Schools, groceries and restaurants, the location is comfortably connected to everything you need. (id:60365)
1593 Parish Lane
Oakville, Ontario
Detached home in highly desirable Glen Abbey! Bright and sun-filled 3-bed, 3-bath home on a large lot, situated on a quiet, family-friendly street. Features an open-concept, functional layout with large windows and an eat-in kitchen. Spacious primary bedroom with ensuite. Walking distance to top-ranked schools, library, community centre, grocery stores, parks, and public transit. Amazing value in a prime location-perfect for families and commuters alike. (id:60365)
2309 - 4015 The Exchange
Mississauga, Ontario
Live at the Centre of It All in the Vibrant Exchange District! Experience urban living at its finest in this bright and functional one-bedroom suite at 4015 The Exchange. Perfect for those seeking convenience, style, and comfort, this thoughtfully designed unit puts you just steps from Square One, top restaurants, cafes, and public transit. Enjoy approximately 9' ceilings, integrated stainless steel appliances, quartz countertops and backsplash, beautiful luxurious modern finishes, Kohler plumbing fixtures, a Latch smart access system, and sustainable geotherma lheating. With no wasted space, this home offers a clean, modern design that's both efficient and elegant. Window blinds installed. (id:60365)

