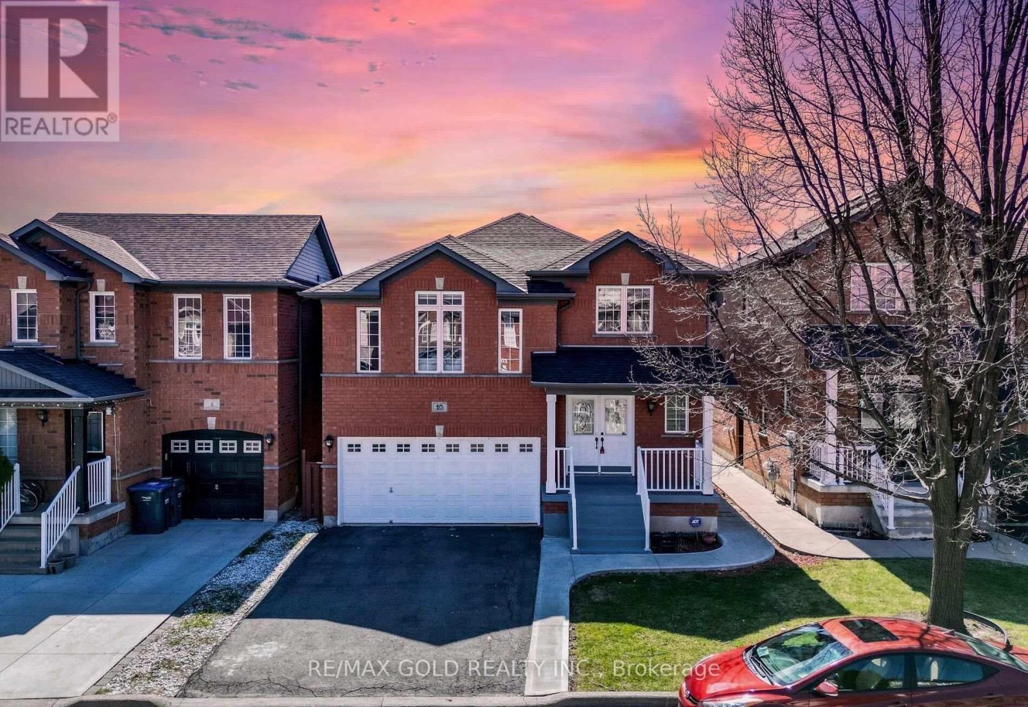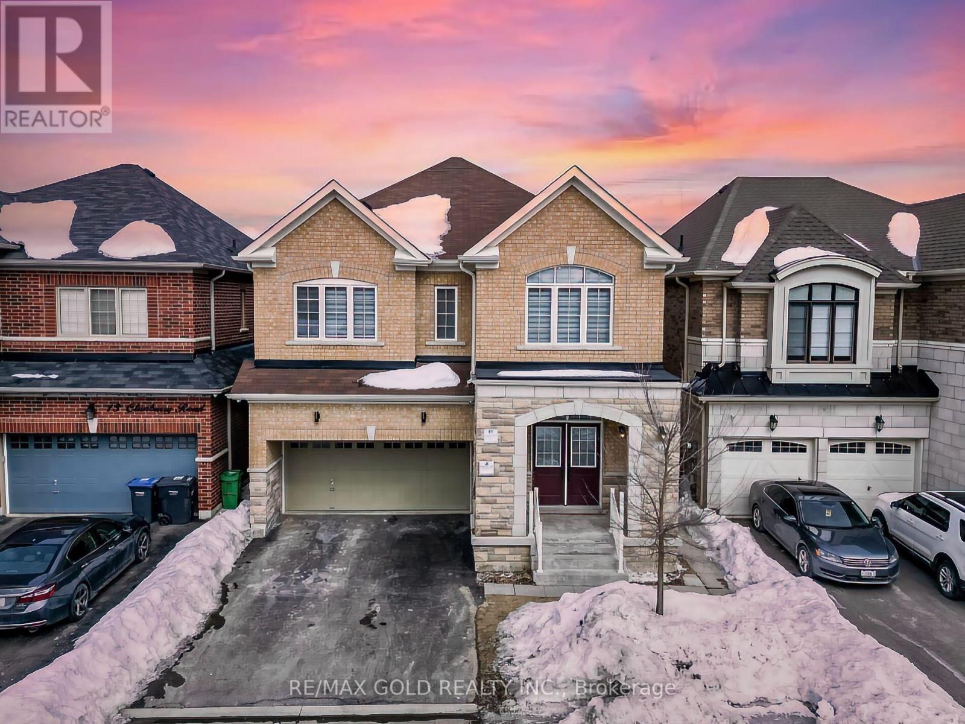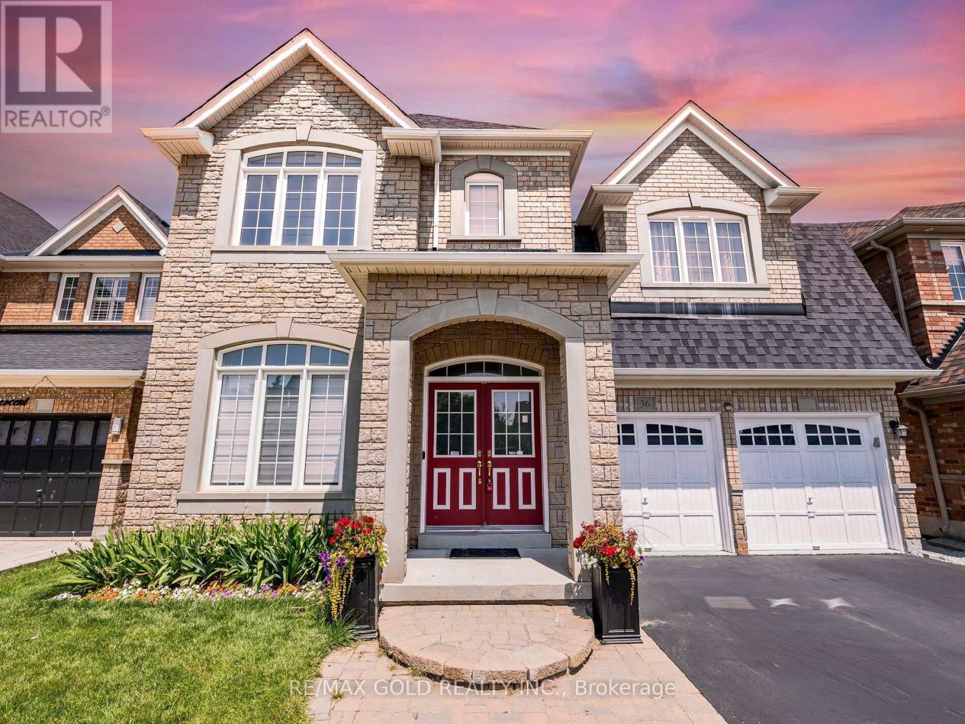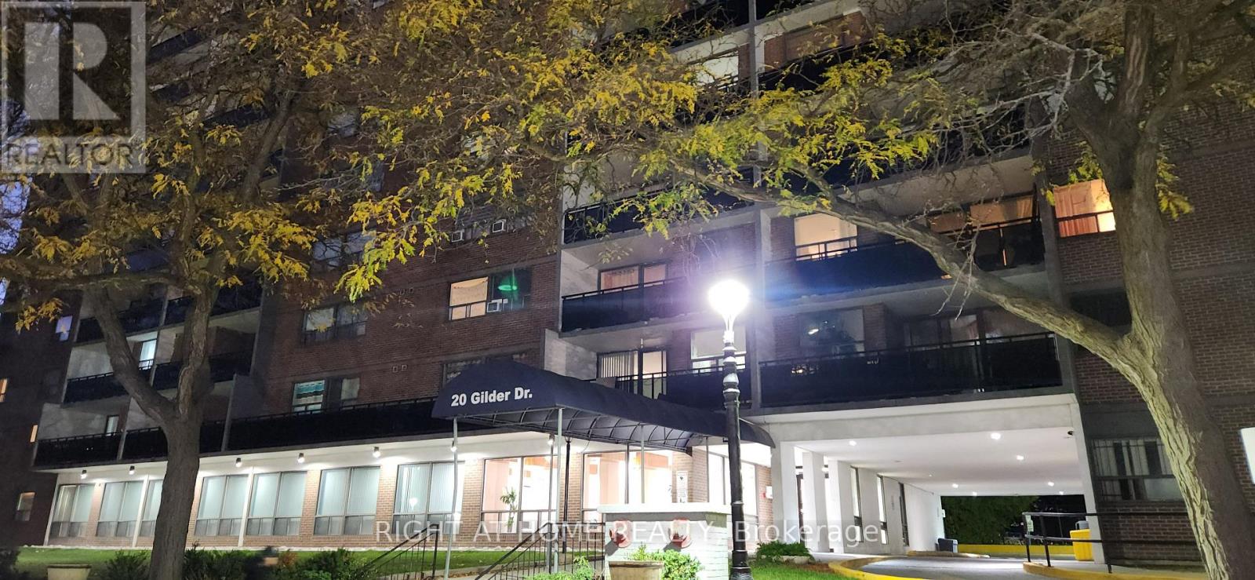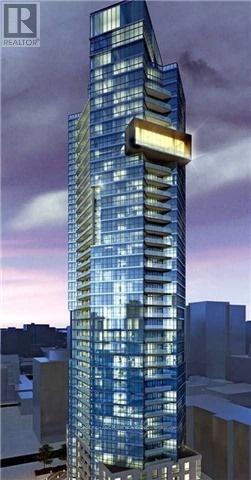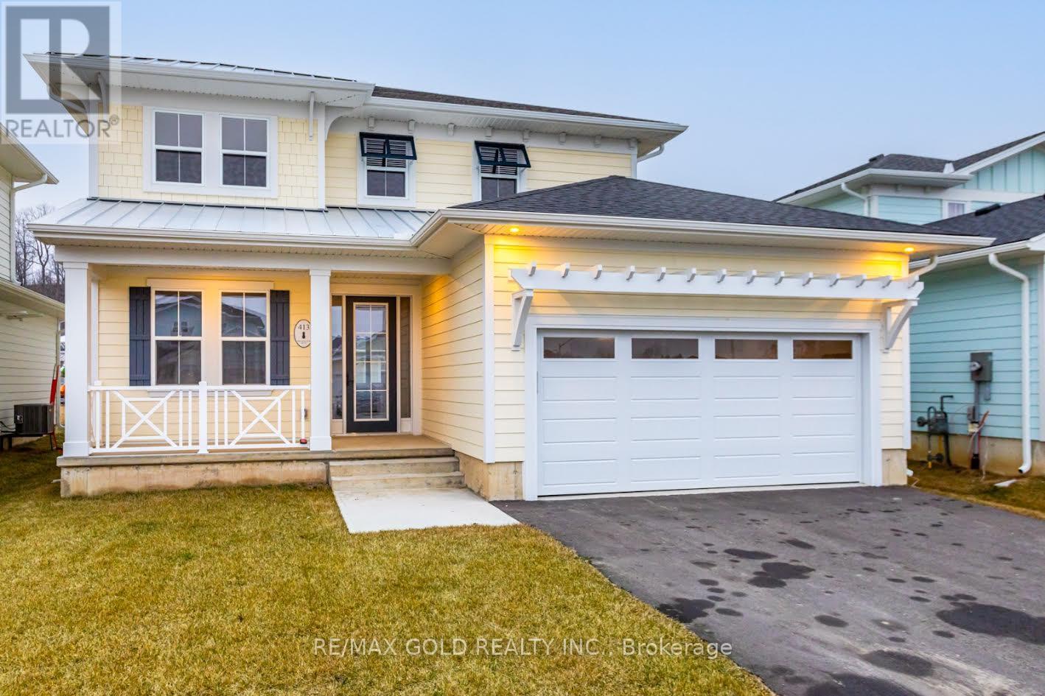10 Chestermere (Bsmt) Crescent
Brampton, Ontario
! Very Spacious just 2 year Old Bright 2 Bedrooms With Full Washrooms Legal Basement Apartment . Located In One Of The Prime Locations & Family Orientated Neighborhood. Sep. Entrance. Modern Looking Kitchen, Pot Lights, Br's With Windows N Full Of Sun Light ,Lots Of Storage , One Parking. 2nd parking can be made available. Plus 30% Utilities! (id:60365)
11 Clunburry Road
Brampton, Ontario
Wow, This Is An Absolute Showstopper And A Must-See. This Stunning North-Facing 6-Bedroom Home Sits On A Premium Lot With No Sidewalk And Features A Legal 3-Bedroom Basement Apartment, Making It An Exceptional Opportunity For Families And Investors Alike. Boasting 3,354 Square Feet Above Grade (As Per MPAC) Plus An Additional 1,500 Square Feet In The Basement, This Home Offers Nearly 5,000 Square Feet Of Luxurious Living Space. The Main And Second Floors Showcase 9-Foot Ceilings, An Open-Concept Layout, And Gleaming Hardwood Floors, Creating A Bright And Inviting Atmosphere. The Multiple Living Spaces, Including A Den/Office, Living Room, And Family Room, Provide Ample Room For Both Relaxation And Entertaining. The Designer Kitchen Features Quartz Countertops, A Stylish Backsplash, And Stainless Steel Appliances, Perfect For Modern Living. The Second Floor Offers Six Generously Sized Bedrooms, Each With Access To A Full Bathroom, Ensuring Comfort And Privacy For The Entire Family. The Master Suite Is A True Retreat With A Walk-In Closet And A Spa-Like Ensuite. The Legal 3-Bedrooms With 2 Full Washrooms Basement Apartment Includes A Separate Side Entrance, Making It An Excellent Option For Rental Income Or Multi-Generational Living. Located In A Prime Neighborhood, This Home Offers Premium Finishes, A Thoughtful Layout, And An Unbeatable Location! Impressive 9Ft Ceiling On Both Floors Man And 2nd Floor!! Custom Double Doors! Hardwood Floors Through-Out ON Main Floor And Second Floor Hallways! Garage Access! Finished To Perfection W/Attention To Every Detail! A Rare Find With Incredible Value, This Home Is Ready To Sell. Do Not Miss This OpportunitySchedule Your Viewing Today. (id:60365)
36 Treegrove Crescent
Brampton, Ontario
~ Wow Is The Only Word To Describe This Great! Wow This Is A Must See, An Absolute Show Stopper!!! A Stunning 4+1 Bedroom Fully Detached Executive Home On A Premium Lot With An Extra Deep Backyard (Boasting 3090Sqft Of Above Grade Living Space)!! Be Greeted By 9' Ceilings On Main Floor With Gleaming Hardwood Floors Flowing Throughout Main And Second Levels!! Gorgeous Designer Kitchen Features Quartz Countertops, Stainless Steel Appliances, Backsplash, And Spacious Eat-In Area!! Open-Concept Family Room With Cozy Gas Fireplace And Custom Feature Wall Perfect For Family Gatherings!! Upstairs Offers 4 Spacious Bedrooms, 3 Full Washrooms, And A Separate Loft/Office Space Ideal For Work Or Study!! Main Floor Also Includes A Private Office Great For Work From Home Setup!! Custom Feature Walls Throughout Add Luxury And Elegance!! A True Childrens Paradise Carpet Free Home Except (1) Bedroom!! Professionally Finished Basement With 1 Bedroom Finished With Legal Separate Side Entrance Ideal For Extended Family Or Granny Ensuite!! Potential Exists For Second Side Entrance To Create Another Basement Unit!! Enjoy Outdoor Living In The Expansive Backyard With Beautifully Maintained Lawns Perfect For Entertaining!! In/Out Pot Lights Add Amazing Curb Appeal And Warm Ambience!! Additional Highlights Include Newer Roof (2021), Solid Hardwood Staircase, 2 Entrances To Basement, And A Garage Equipped With EV Charging Outlet!! This Home Combines Luxury, Functionality, And Modern Comfort Seamlessly A Perfect Choice For Families Seeking Space, Income Potential, And Timeless Design!! (id:60365)
3 Temple Manor
Brampton, Ontario
Exquisite Townhome: three-storey, 2,600 sqft. above grade living space, freehold corner offering the grandeur and privacy of a detached home. With soaring 9-foot ceilings, 4 spacious bedrooms, 4 modern bathrooms, separate living and dining /great room, huge balcony and a double garage, this meticulously crafted residence surpasses most detached and semi-detached homes in size, style, and quality. Large, strategically placed windows bathe the interior in natural sunlight, amplified by its coveted corner position, while the exterior showcases timeless stone and brick craftsmanship. The main floor is designed for adaptability, featuring a generous family room that can serve as a fifth bedroom, home office, or rental suite. It includes a 4-piece bathroom, utility room and laundry with the option to add a compact kitchen, making it ideal for extended family or income potential. The second floor boasts a state-of-the-art kitchen with premium appliances, a convenient 2-piece bathroom, and a spacious great room seamlessly integrated with a dining area. This opens to an expansive balcony, perfect for entertaining. A separate living room and adjacent den offer additional space for relaxation or work. The third floor is a haven of comfort, featuring a lavish primary bedroom with a 4-piece ensuite and large walk-in closet. Three additional well-sized bedrooms share a modern 4-piece bathroom, ensuring ample space for family or guests. Prime Location and Lifestyle: Nestled in a serene neighborhood, this corner townhome offers a private side yard and the feel of a detached home. Its prime location is steps from top-rated schools, fine dining, public transit, scenic trails, parks, and major highways (407, 401), blending tranquility with convenience. Offering detached quality at a townhome price, this sunlit, stone-and-brick masterpiece is a rare opportunity. Schedule your private viewing today to experience its elegance firsthand. (id:60365)
2307 Pilgrim Square
Oshawa, Ontario
Location! Location! Location! Welcome to Windfields Community Luxury Tribute Home 4 Bedroom Detached Home Customed used to Converted to 3 spaces Bedrooms with Each Large Walk-in-Closet in Each Bedroom and Loft on Second Floor now is Converted to the 4th Bedroom, Close To Schools, Plazas, Major Highways and all other Amenities, Featuring from the Rock Garden In Front with Beautiful Plants, Double Door Entry, through Gorgeous Backyard with Huge Composite Deck, Rock Garden, Gazebo and Garden Shed, Custom Laminate Floor Through Out with 9 Feet Ceiling with Den on Main Floor. Professional Finished Basement with Rec Room and Family Room for Family Gathering. Premium, Custom Upgrade Home for a Value Family. Too Much Upgrade to List, Must See to Believe. A Must See Home. (id:60365)
706 - 1346 Danforth Road
Toronto, Ontario
Discover this bright and stylish 2-bedroom, 2-bathroom condo for lease, offering the perfect combination of modern design, comfort, and unbeatable views. ****This unit doesn't come with parking. Still, rental parking is available in the building**** Enjoy breathtaking, unobstructed west-facing sunsets and stunning Toronto skyline vistas from your private balcony, which offers views that are here to stay! The open-concept layout is filled with natural light, creating a warm, inviting space ideal for both relaxation and entertaining. The modern kitchen features sleek cabinetry, stainless steel appliances, and a functional design perfect for everyday living. The spacious living and dining area flows seamlessly to your balcony, offering an ideal indoor-outdoor lifestyle. The two bedrooms are generously sized with excellent closet space. Located in a growing, transit-friendly community, you're steps from parks, shopping, schools, and all essential amenities. Perfect for those seeking a stylish, move-in-ready home with unbeatable city views! (id:60365)
505 - 20 Gilder Drive
Toronto, Ontario
Top Value for Money Unit. Prime location in Midland and Eglington - very close to the KennedyBus Station. Newly painted well-maintained spacious unit. 3 Large Bedrooms. Includes Washer room with shelves. Indoor Pool & Gym. Underground Parking with locker, Conveniently located close to Amenities, Shopping, Schools, Place of Worship, Grocery, Walking Distance to Kennedy Subway Station, Public Transport. This Condo Apartment what you have been waiting for! (id:60365)
901 - 45 Charles Street E
Toronto, Ontario
Experience luxury at its finest in the heart of downtown with this exquisite Chaz Condo, boasting an elegant one bedroom plus study layout, complete with a single washroom. Facing east, the unit offers breathtaking views. The master bedroom features a spacious walk-in closet, embodying comfort and style. This thoughtfully designed floor plan is just minutes away from the Yonge/Bloor Subway Station, ensuring convenience at your doorstep. The condo comes with top-of-the-line stainless steel appliances, including a refrigerator, stove, dishwasher, plus in-suite washer and dryer. Residents enjoy access to a suite of upscale amenities, such as an exercise room, games room, guest suites, gym, and attentive concierge service, enhancing the living experience. Discover the epitome of downtown living in this luxurious sanctuary. (id:60365)
3590 Lakeshore Road
Lincoln, Ontario
Wow, Waterfront Property for Lake lovers people, Fully Renovated, A Huge Corner Lot 150 X 200 FT, Located on Both Sides of Lakeshore in the Township Of Lincoln, A Huge Private Waterfront, The Homes Features 5 Bedrooms and Each Bedroom has Own Ensuite Bathrooms, Very bright And open Concept, Lots of Natural Lights, This is an outstanding Huge Lot, surrounded by Luxury Homes. Close to QEW, Close to Niagara Falls. $250,000.00 spends on upgrades. Water front Property Must See !!! (id:60365)
413 Breakwater Boulevard
Central Elgin, Ontario
Immediately Available For Lease, The Sun Model is built on your ideal lot. It comprises 2,085square feet which includes 4 bedrooms, 2.5 baths and laundry on upper level. Main floor features flex room and large living space. Many upgrades in this home, including but not limited too, engineered hardwood flooring on both main and upper level. Natural Gas fire place, upgraded lighting fixtures and all appliances. Quartz countertops in the main living area as well as bathrooms of the home are just some of the many standard options included here. Kokomo Beach Club, a vibrant new community by the beaches of Port Stanley has coastal architecture like pastel exterior colour options and Bahama window shutters. The community also offers 12 acres of forest with hiking trail, pickleball courts, playground, and more. (id:60365)
172 Franklin Trail
Barrie, Ontario
Welcome home to 172 Franklin Trail! Perfectly situated in one of Barrie's Newest Neighborhoods Bear Creek Estates, this home is a absolute show stopper! This home is approximately just under 3 years new, With 4 full bedrooms & 3 1/2 Baths this home has tons of space for you and your loved ones, to live and entertain! Entering the home to a grand, open foyer ceiling, The main floor offers an open concept layout with a bright eat-in kitchen, with lots of cabinetry, a pantry, stainless steel appliances, breakfast bar, & it is over looking the living area. The living area has a relaxing and spacious walk-out balcony & tons of natural sunlight, it also features a napoleon fireplace. Heading to the second floor with 3 full-sized spacious bedrooms, ensuite washrooms attached to each room, and 2nd level laundry. The master bedroom outlooks the front yard and has tons of natural sunlight, a spacious walk in closet, and spa-like 5 piece ensuite bath. Making your way down to the basement, which has been recently finished, containing an open recreation area & potential kitchen area, you have one full additional bedroom & one full washroom. Walk/Out separate entrance to your yard directly though the basement. This home also features 6 car parking, 4 on driveway and 2 in garage. A must see home! (id:60365)
58 Copeland Crescent
Innisfil, Ontario
Absolutely Stunning From Top To Bottom, your search ends here! Welcome to this 4+1 bedroom and 5 Washroom, double car garage, beauty located within Cookstown! Bright home with plenty of natural lights. This home is generously expansive, and has Approximately 4767Sqft Of Living Area. This home has Hardwood Flooring, Smooth Ceilings, Rod Iron Staircase, & Granite Counter Tops In All Bathrooms. Beautiful Finished Walk out Basement With Newly Re-designed and fully upgraded Chef's Kitchen, Family Area, 3Pc Bathroom & Bedroom. Great For 2 Family Living or potential basement apartment. The expansive Master Bedroom, comes With a Sitting Area, Closet Organizers + Oasis like- 5 piece Bathroom. All Rooms Are A Great Size, There is additionally a Den On the Main Floor. 9 Ft Ceilings, Pot Lights Thru-Out Home, Direct access to garage from inside. The Driveway can easily park 4 vehicles, and an additional 2 vehicles in the garage. Situated near Hwy 27,Hwy 89&Hwy400. (id:60365)

