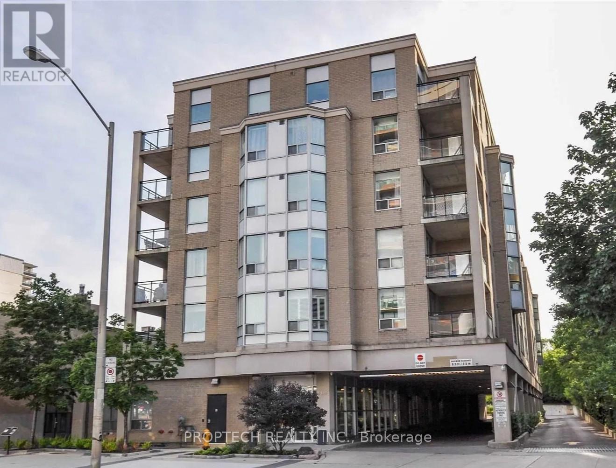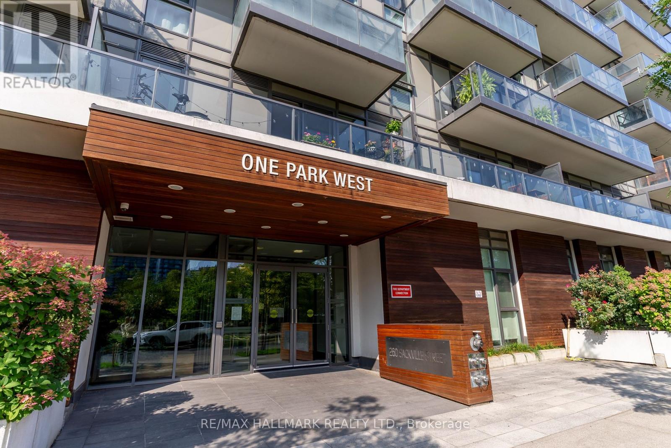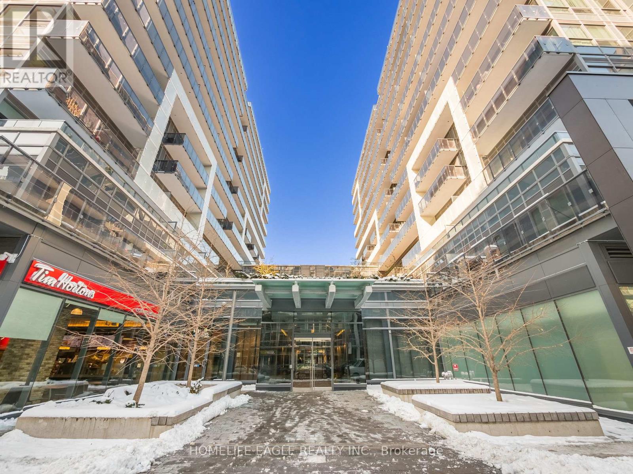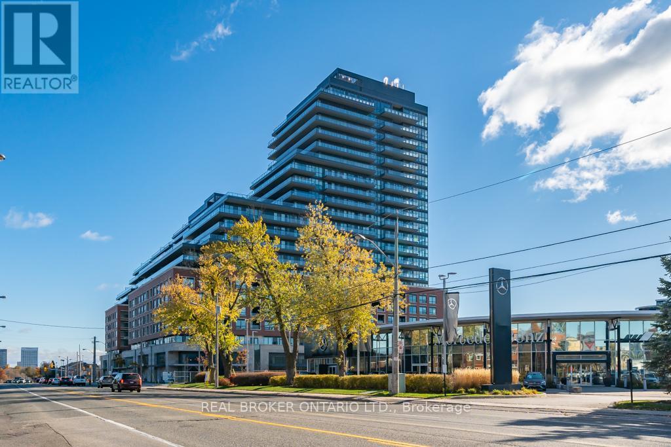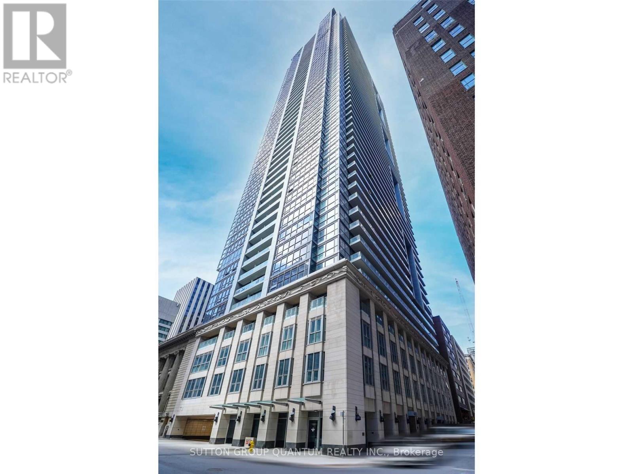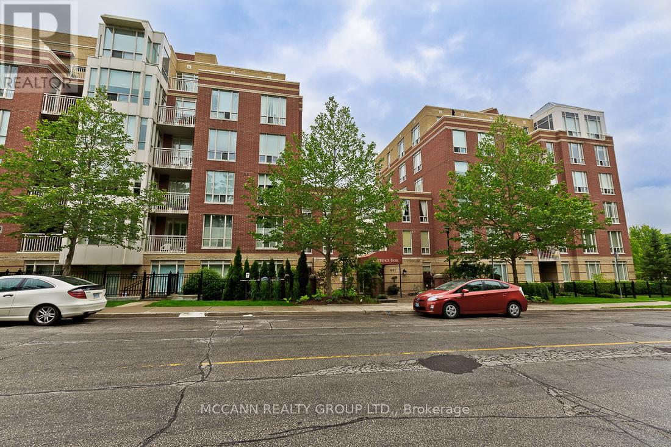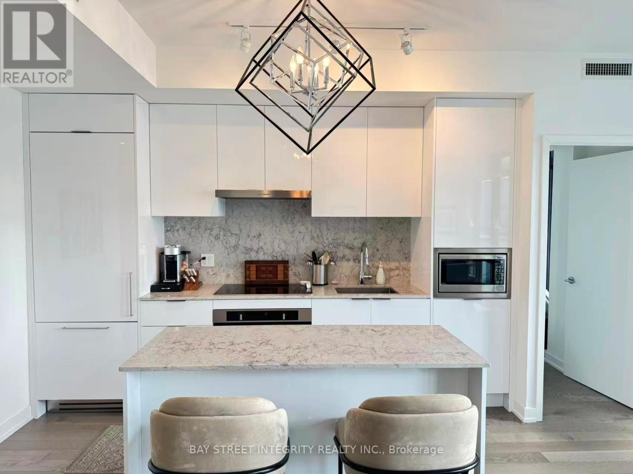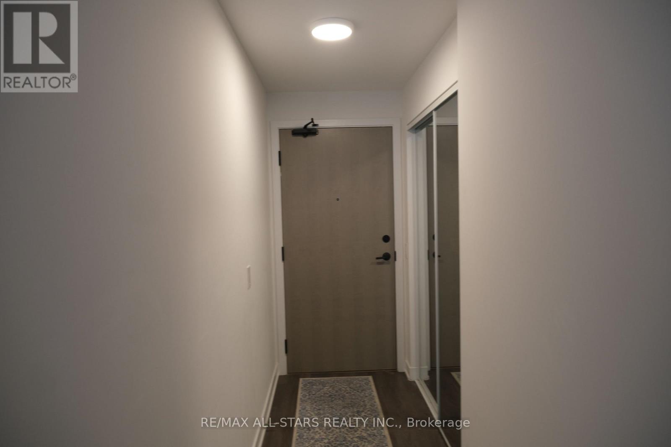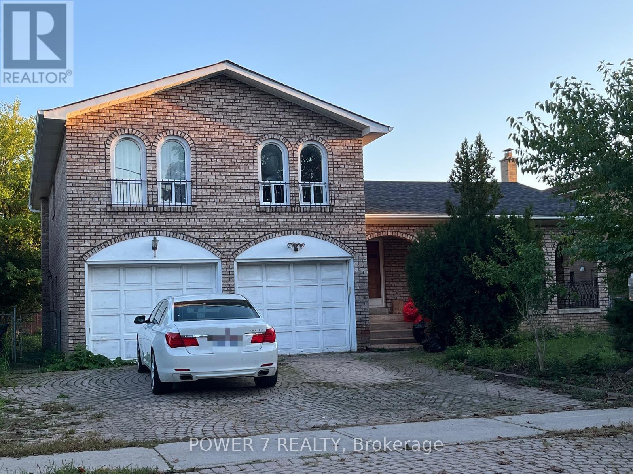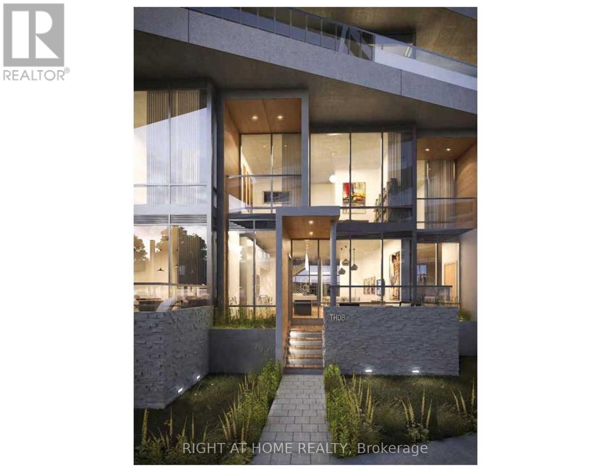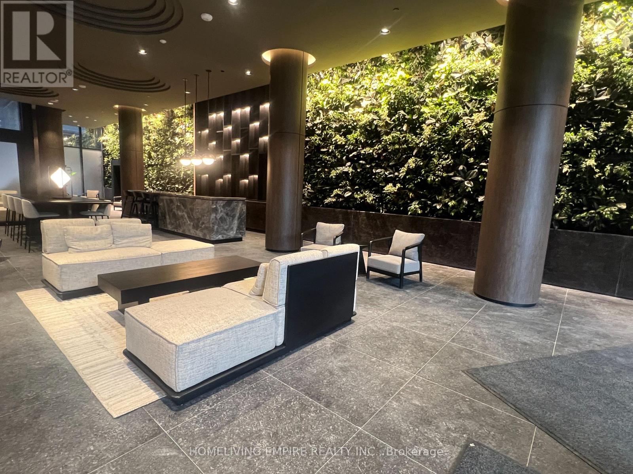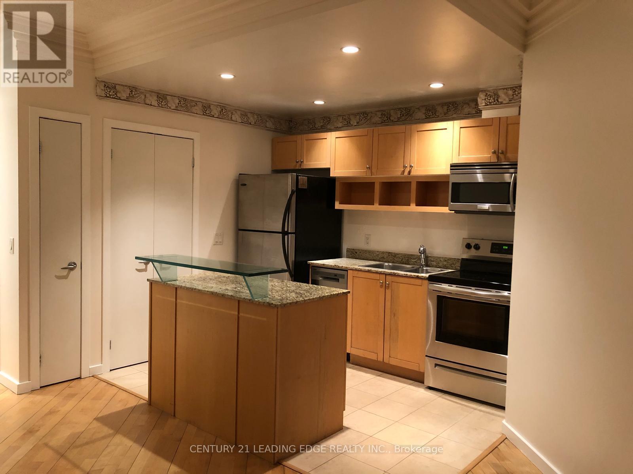611 - 5940 Yonge Street
Toronto, Ontario
Prime Location on Yonge! Practical, Bright 543 SqFt 1-Bedroom Unit with One Parking and One Locker included. Unparalleled convenience, just a 7-minute walk to Finch Subway Station and steps away from a transit hub with access to multiple TTC Buses Lines (42, 53, 60, 97, 125, 953, 960), GO Transit, and York Region Transit. Conveniently located to 2 walk-in clinics, TD Bank, coffee shops, and a biking path (Route 44). Enjoy nearby public tennis and baseball courts, and take advantage of the short walking distance to No Frills, Canadian Tire, and Centerpoint Mall. North York Public Library and Civic Center just one subway stop away. (id:60365)
813 - 260 Sackville Street
Toronto, Ontario
Welcome to this bright and spacious 990 sq ft south-west corner suite with a 136 sq ft balcony, offering one of the building's most functional layouts.This unit lives like a true 3-bedroom, with 2-bedrooms and a large den that easily serves as a guest/bedroom, office, or studio. Filled with natural light from floor-to-ceiling windows, the open living and dining areas connect to a modern kitchen built for chefs and entertainers. The primary suite which can easily fit a king-size bed features a 4-piece ensuite, double-closet + extra-deep storage space while the split-bedroom plan ensures privacy and flexibility. Enjoy unobstructed skyline views and breathtaking sunsets, along with neighbourhood favourites like Cafe Zuzu, Le Beau Croissanterie, and the Pam McConnell Aquatic Centre. Building amenities include a rooftop deck, gym, and movie room, all in a vibrant community steps to transit, shops, and parks. Opportunities with this much space, light, and value are rare don't miss it. (id:60365)
02 - 1030 King Street W
Toronto, Ontario
The Perfect One Bedroom Penthouse with Sunny West Exposure. Huge Balcony with Great Views. High Nine Foot Ceilings Combined with Floor to Ceiling Windows. Smoothed Ceilings with Modern LED Light Fixture. Open Concept Kitchen with High End Blomberg Appliances, Stone Counters and a Centre Island with Built In Cabinetry and Outlet Plug. Large Bedroom Includes a Walk In Closet and Large Window with Door for Privacy. Four Piece Bathroom with Tiled Flooring and Modern Vanity. Ensuite Laundry. Ample Storage Space with Sliding Door Closet and Large Foyer at Main Entrance. DNA Three is Conveniently Located on the King West Transit Line with Easy Access to Major Shopping, Entertainment, Restaurants, Parks and More. High End Hotel Like Amenities Include Gym and Exercise Room, Spa Room, Meeting Room, Party Room with Kitchens, Rooftop and Garden with BBQ, Twenty Four Hour Concierge and Visitor Parking. Mid Rise Building with Great Privacy and Pride of Ownership. A Must See. Do Not Miss. (id:60365)
1302 - 33 Frederick Todd Way
Toronto, Ontario
Welcome to Upper East Village Residence in the highly sought-after Leaside location! This modern, west-facing one-bedroom unit offers living with thoughtful upgrades and includes one underground parking space, one storage locker, and high-speed internet. Floor-to-ceiling windows fill the suite with natural light throughout the day and provide beautiful sunset views in the evening. You'll love the contemporary finishes, stainless steel built-in appliances, and the practical, open-concept layout. The generous living and dining area flows seamlessly onto an oversized balcony, giving you the perfect space to entertain or simply unwind outdoors. Residents enjoy an impressive list of amenities, including a 24-hour concierge, indoor pool, cardio and weight room, outdoor lounge with fire pit and BBQs, and a private dining area. This unbeatable location is steps to LRT Laird Station, TTC transit, Sunnybrook Park, top-rated schools, restaurants, Homesense, Canadian Tire, Marshalls, and so much more. Also just minutes to the DVP, Sunnybrook Hospital, the Aga Khan Museum, and Edwards Gardens! (id:60365)
4103 - 70 Temperance Street
Toronto, Ontario
Welcome To The INDX Condominiums. This High Floor 1 Bedroom + Den Corner Suite Features Approximately 661 Interior Square Feet. Designer Kitchen Cabinetry With Stainless Steel Appliances, Granite Countertops & An Undermount Sink. Bright Floor-To-Ceiling Windows With Laminate Flooring Throughout. A Spacious Sized Bedroom With A Mirrored Closet & Private Balcony Facing North East City Views. A Separate Den Area Perfect For A Home Office. Steps To Toronto's Eaton Centre, Toronto Stock Exchange, Hospital Row, T.T.C. Subway, The Underground P.A.T.H., Yonge - Dundas Square, U Of T, George Brown, Toronto Metropolitan University (Ryerson), The Financial & Entertainment Districts. 1-Locker Space Is Included. E-mail info@ElizabethGoulart.com - Listing Broker Directly For A Showing. (id:60365)
605 - 455 Rosewell Avenue
Toronto, Ontario
Luxurious Well Maintained Lawrence Park Penthouse With 10' Smooth Ceilings. This Bright Spacious Unit Has Been Freshly Painted & New Light Fixtures Have Been Installed. Walk Out onto Your South Facing Balcony Overlooking the Courtyard. Large Kitchen Includes S/S Appliances, Granite Countertops & Breakfast Bar. Unit Comes With Laminate Flooring In Living/Dining Rooms & an Oversized Primary Bedroom, Close To Transit, Parks, the Best Schools, Shopping. Amenities Include Party Room, Theatre, Gym, Guest Suites, Billiard, Library & Visitors Parking. (id:60365)
3906 - 20 Lombard Street
Toronto, Ontario
Stunning South-facing 1 Bed + Spacious Den (2nd Bed), 2 Bath Unit With Breathtaking Lake & City Views, Great Space With Floor To Ceiling Windows, Gourmet Kitchen With Integrated European-Style Appliances. Just Steps To Subway, Path, Eaton Centre, U Of T, Financial + Entertainment District, St Lowrance Market, Restaurants & More (id:60365)
1007 - 130 River Street
Toronto, Ontario
**One bedroom**Balcony** Great Location** Short walk to Downtown Toronto**Quartz Countertop** Stainless Steel Appliances**Mega Gym W/ Indoor and Outdoor Spaces**Party Room** Outdoor Terrace,Arcade/Games Rm, Fun Kids Zone, Work Lounge/Meeting Rm**No Need to Drive** (id:60365)
33 Ernest Avenue
Toronto, Ontario
Welcome to 33 Ernest Avenue in a prime North York location. Rarely Offered - Spacious and charming 4 bedrooms detached bungalow side-split on a magnificent 60' x 130.12' lot. Surrounded by mature trees and beautiful homes. The home features a welcoming covered front porch, finished basement and a large eat-in kitchen with walk-out to the expansive backyard. The main level offers bright open-concept living and dining areas with lovely front yard views, plus four generously sized bedrooms and Interlocked front driveway. This property offers endless possibilities. Just minutes to top schools, parks, restaurants, Fairview Mall, and Don Mills Subway Station, just minutes from Hwy 404 and Seneca College to the 401 and 407. Perfect for end-users seeking your dream home in North York. (id:60365)
Th108 - 30 Ordnance Street
Toronto, Ontario
Experience City Living at its finest in this exceptional Three-Bedroom Townhouse, complete with your own private elevator from your parking spot and a dedicated storage room on P1. Featuring a custom kitchen with quartz countertops, 10 ft ceilings, and spacious bedrooms, this home offers approximately 1,800 sq. ft. of luxurious living space.Enjoy direct access to Garrison Point Park from your main-level terrace and private balconies off each bedroom, along with gorgeous CN Tower views. The home includes three full washrooms, each finished with high-end materials and modern design.Residents enjoy A+ world-class amenities, including Rooftop pool and lounge, State-of-the-art gym, yoga studio, sauna, Theatre room, party room, lounge, Guest suites, visitor parking, 24-hour concierge and on-site security. Perfectly located in the vibrant Garrison Point community, you're just steps from King West, Liberty Village, and the waterfront trail. Minutes to parks, trendy shops, restaurants, cafés, pubs, Billy Bishop Airport, and with easy access to the Gardiner, GO Train, TTC, and BMO Field. (id:60365)
1703n - 120 Broadway Avenue
Toronto, Ontario
Welcome to Untitled Condos - Co-Created with Pharrell Williams Where luxury meets culture at Yonge & Eglinton's most talked-about address. This brand new Junior 1-Bedroom suite blends sleek interior design with outdoor flex living. Enjoy a large private balcony, floor-to-ceiling windows, and an east exposure that fills the space with natural light. The custom European kitchen, integrated appliances, and quartz finishes merge form and function in perfect harmony. Beyond your front door, explore 34,000 sq. ft. of extraordinary amenities - an indoor basketball court, indoor/outdoor pool and spa, rooftop dining with BBQs and pizza ovens, yoga studio, meditation garden, co-working lounge, private dining spaces, and a kids' playroom for the mini ballers. Nestled just off Yonge & Eglinton, enjoy effortless access to the subway, top restaurants, nightlife, and everyday essentials, plus nearby green escapes like Sherwood Park and Blythwood Ravine. Untitled Condos - Midtown's Most Coveted Address. (id:60365)
1204 - 218 Queens Quay W
Toronto, Ontario
Live at the Prestigious WaterClub Condos- Downtown Toronto. Welcome to this bright and spacious 1 Bedroom + Den, 2 Washroom condo offering 720 sq. ft. of modern urban living. Featuring a large balcony with stunning lake views and a desirable southeast exposure, this suite is filled with natural light throughout the day. The functional layout includes an open-concept living area, a private den perfect for a home office, and the convenience of in-suite laundry. Located in one of Toronto's most sought-after waterfront communities, you're just steps from the CN Tower, Rogers Centre, Ripley's Aquarium, Union Station, Scotiabank Arena, as well as premier shopping, cafés, parks, schools, and the financial and entertainment districts. Residents enjoy state-of-the-art building amenities, including: Heated indoor & outdoor pools with a spacious tanning deck, Fully equipped fitness and weight room, Stylish party room with billiards and a theatre area, Study and board rooms for work or meetings, Two private outdoor BBQ terraces, Guest suites for visiting friends and family. Perfect for professionals, couples, or anyone seeking luxury waterfront living in the heart of Toronto. Don't miss this exceptional lease opportunity at The WaterClub! (id:60365)

