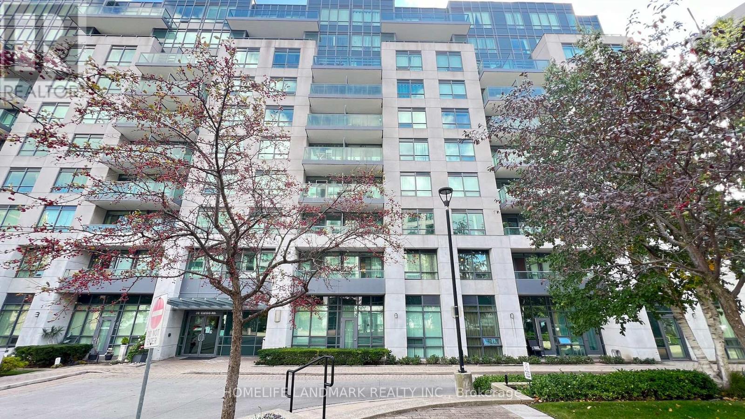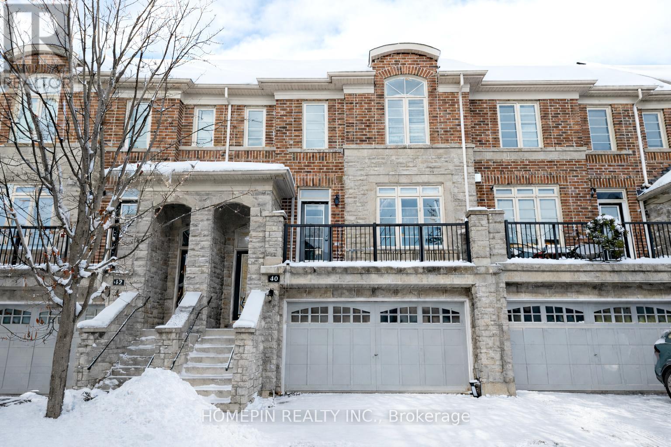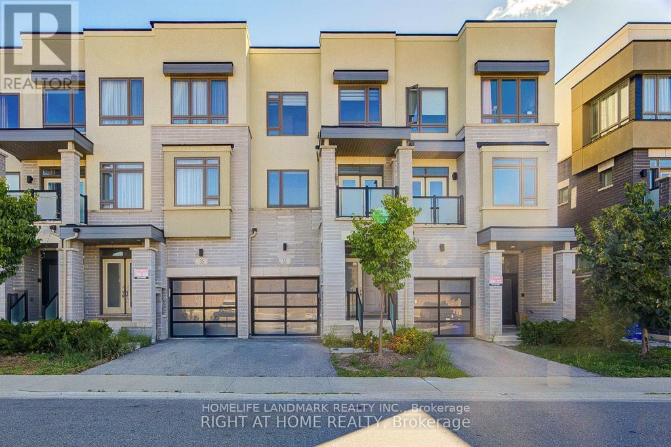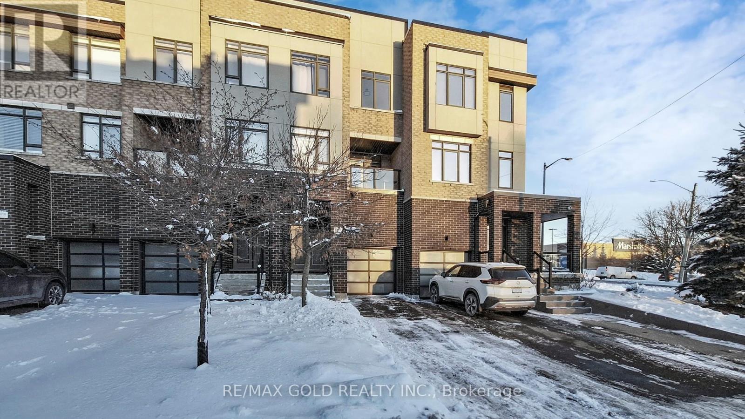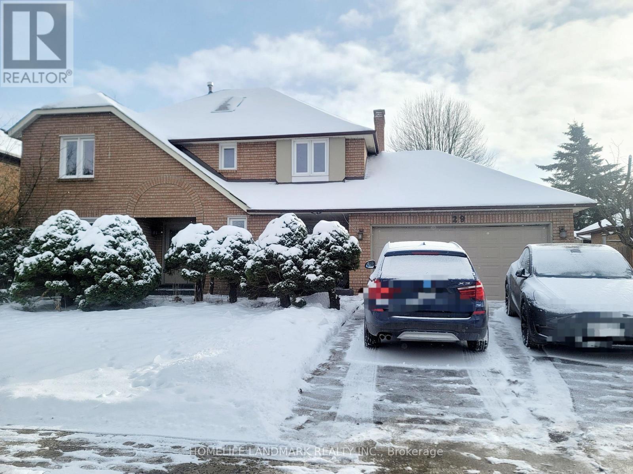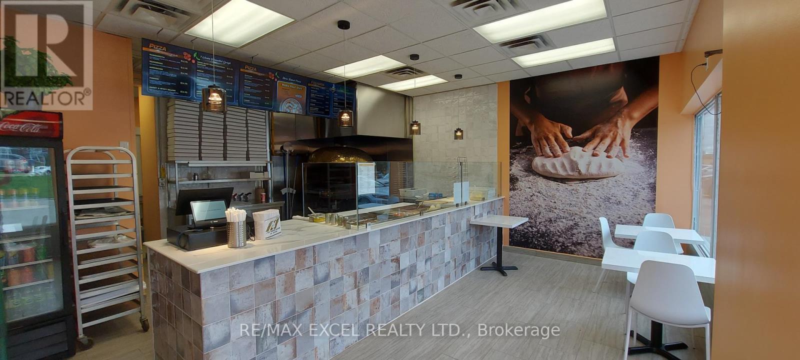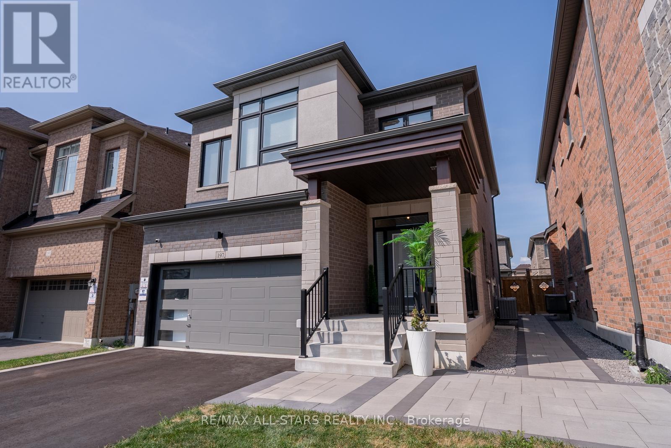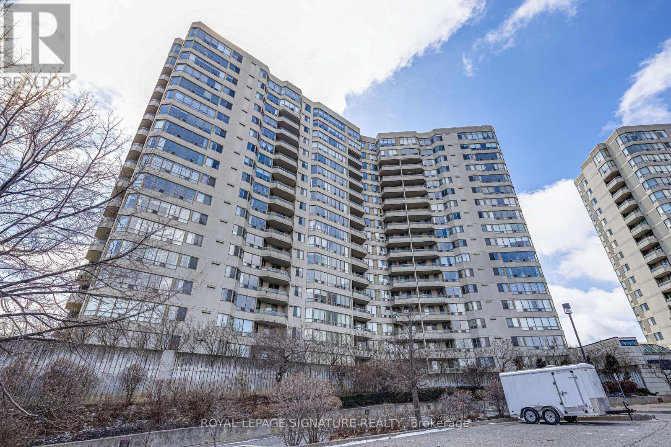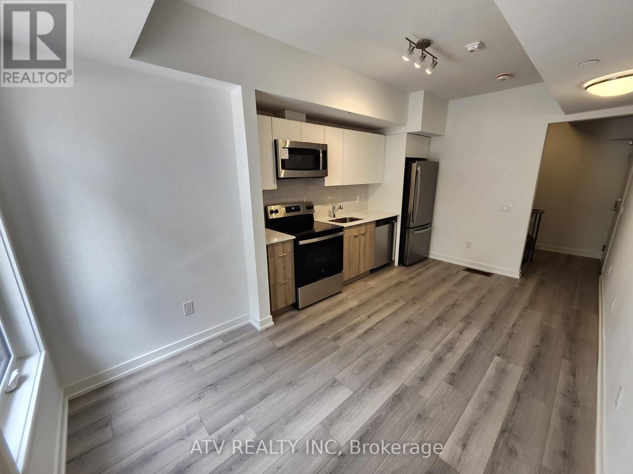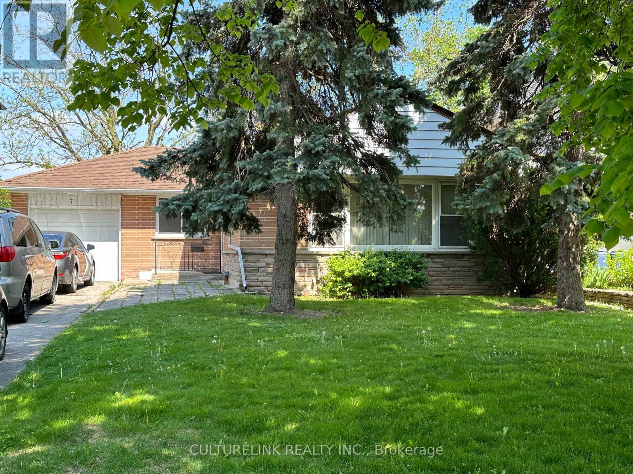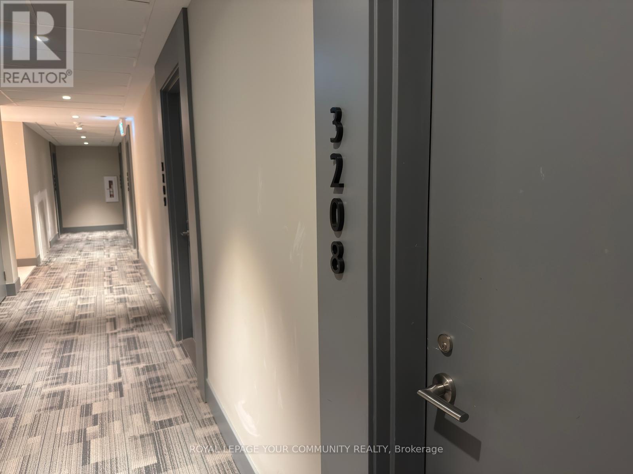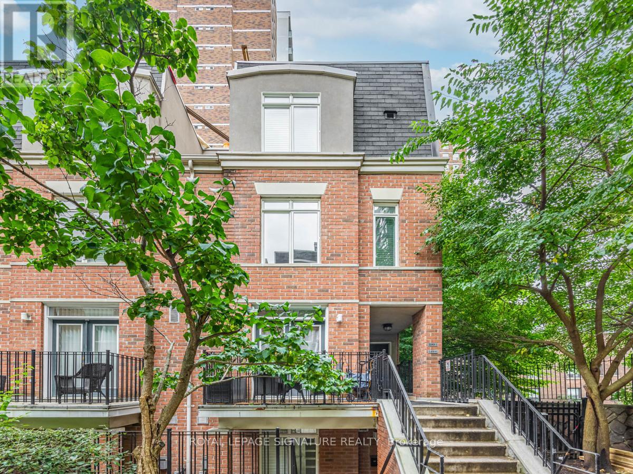303 - 30 Clegg Road
Markham, Ontario
Gorgeous & Bright 2 Bedroom, 2 Bathroom Modern Corner Unit With Laminate Floors Throughout. Large Windows With Custom California Shutters In Every Room! Stainless Appliances, New Paint Throughout the Unit. Close To Top Ranked Unionville High School, Hwy 404/407, Go Train, YMCA, Walk to IBM, Shops , Supermarket, COSTCO, restaurant and Shopping plaza (id:60365)
40 Chapman Court
Aurora, Ontario
Welcome to this beautifully maintained Kylemore-built 3-storey freehold townhome in the desirable Aurora Grove community, backing onto a private ravine green space. This home offers a bright and functional layout with hardwood floors, pot lights, a cozy fireplace, and an open-concept family and breakfast area with walk-out to deck overlooking a serene green space. The modern kitchen features stainless steel appliances and a centre island, while the upper level includes three spacious bedrooms, a primary with 4-pc ensuite, walk-in closet, Juliette balcony, and convenient upper-level laundry. The lower level provides a versatile living space with walk-out to deck, ideal for a home office or rec area. Additional highlights include a built-in garage with parking for up to 4 vehicles, a rough-in for central vacuum and an EV charger. Close to Hwy 404, retails, groceries, parks, schools, transit, and major amenities. (id:60365)
Unit 3c - 33 John Stocks Way
Markham, Ontario
3rd Floor Bedroom , With a Private Bathroom. Luxurious Townhouse. 9' Ft Ceilings Throughout. Led Pot Lights. Contemporary Open Concept Design Kitchen With Quartz Counter Top for Share. Neighbourhood With A High Ranking School System, Steps To Public Transit, Community Center, Shops, Parks, Go Train, Hwy 404 And Hwy407. Additional 2nd Floor have another room($1000) with Private washroom is available. (id:60365)
3 Glenngarry Crescent
Vaughan, Ontario
Welcome to this exquisite three-storey freehold townhouse in the peaceful community of Rural Vaughan. Just minutes from Maple GO Station, Walmart, parks, transit, and top-rated schools, this beautifully upgraded 3-bedroom, 4-bathroom home offers exceptional comfort and style in an unbeatable location.Step inside to discover a bright and spacious main floor featuring a welcoming living room with pot lights and a walk-out to the backyard-perfect for outdoor relaxation. A convenient 3-piece ensuite with a shower completes this level, offering flexible living options.The second floor showcases a stunning modern kitchen equipped with stainless steel integrated appliances, ample cabinetry, a centre island with pendant lighting, and an inviting atmosphere ideal for cooking and hosting. The adjoining dining area includes a walk-out to a private balcony, perfect for morning coffee or evening gatherings. Across the hall, the family room impresses with an elegant accent wall, cozy fireplace, and a second balcony large enough for comfortable seating. A private den with sliding doors and a large front-facing window makes an excellent home office or study space.On the third floor, the spacious primary bedroom features a 3-piece ensuite with a separate shower and a generous walk-in closet. Two additional well-sized bedrooms provide plenty of room for family living.The unfinished basement offers endless potential-whether you envision a home gym, recreation room, or personal retreat-and includes a dedicated laundry area with washer, dryer, and laundry sink.Outside, the fenced backyard offers privacy and functionality, complete with a patio ideal for barbecues and a garden-ready space for creating your own outdoor oasis. Additional upgraded light fixtures throughout the foyer, powder room, hallways, and multiple living spaces lend an elegant, cohesive glow to the home. Stylish, functional, and perfectly located-this exceptional property is ready to welcome its next chapter. (id:60365)
29 Worthington Avenue
Richmond Hill, Ontario
This 2 Storey Home In Sought After "Wycliffe Estates" Of Upper Richmond Hill Is Situated On A Premium 65X130 Ft Lot This property has Spacious layout ideal for families or professionals. Bright and open living/dining areas with large windows and hardwood flooring. Modern kitchen with breakfast area and walk-out to yard. This property offers 4 bedrooms and 3 bathrooms and 2 car garage access to house directly. Fresh paint! Huge skylight! Expansive outdoor space perfect for entertaining, gardening. Quick drive to Yonge Street for shopping, dining, and essential services. Easy access to Gormley GO Station, Highways 404 & 400, and Viva/YRT transit. Close to Hillcrest Mall, big-box retailers, grocery stores, and medical center, Cafes, fitness clubs, and community events within minutes. (id:60365)
4 - 16700 Bayview Avenue
Newmarket, Ontario
Very profitable QSR pizza store for sale in Newmarket. Located in a strip plaza with lots of free parking. Very reasonable rent, currently paying approximately $3,369, including TMI, HST & Water. expires Nov 2028 plus a 5-year option. This business requires minimal labour and has extremely low food costs. Average sales $28k per month selling pizza only with significant potential for growth. The seller is willing to train the new buyer. (id:60365)
197 Boundary Boulevard
Whitchurch-Stouffville, Ontario
Welcome to 197 Boundary Boulevard a beautifully upgraded home that combines style, comfort, and functionality. With 3 bedrooms, 4 bathrooms, a finished basement, and a versatile flex space, this property offers plenty of room for family living and entertaining.The main floor is bright and welcoming with natural oak hardwood and large windows that fill the space with light. At the heart of the home, the chef-inspired kitchen is a standout, complete with quartz countertops, upgraded stainless steel appliances, a wall unit stove with speed oven, gas cooktop with pot filler, and a farmhouse sink. Overlooking the dining area and family room, its designed for connection and ease of living.Upstairs, double doors open to the serene primary suite featuring a spacious walk-in closet and beautifully finished ensuite. Two additional bedrooms, each bright and generously sized, share a modern 4-piece bathroom. A versatile flex space offers the option for a fourth bedroom, home office, or cozy lounge. The convenience of an upstairs laundry with upgraded LG appliances adds to the thoughtful design.The finished basement extends your living space with a large recreation area, pot lights throughout, and a stylish 3-piece bathroom. Ample storage, including a cantina, makes the lower level as practical as it is inviting.Step outside to a backyard with upgraded hardscaping, ready for your personal touch whether its a garden, outdoor dining area, or play space.With elegant finishes, smart upgrades, and plenty of space for the whole family, 197 Boundary Boulevard is a home you'll be proud to make your own. Window Coverings(2024), Basement(2023) Water Softener & Reverse Osmosis(2025) Hardscaping Front and Back yard(2024) (id:60365)
405 - 150 Alton Towers Circle
Toronto, Ontario
Location Location Location Luxury Condo Exceptionally Maintained, Walk to Mall, TTC, School, Supermarket Shopping, Milliken Park. Sun Filled 2 Bed, 2 Bath, Split Bedroom Model High Demand, 24-Hour Concierge, Indoor Pool, Sauna, Gym, Ping Pong, Tennis, Party Room. (id:60365)
18 - 3079 Pharmacy Avenue
Toronto, Ontario
Stunning brand new development, listing one room and one bathroom for rent, shared kitchen. Located in a very desirable area close to Seneca College, TTC, HWY 400/401/407. There are three rooms in total, each one for lease, price range $1,250 - $1,300, each comes with it's own private bathroom. Only two out of three have a balcony. The room without balcony has separate climate control. (id:60365)
7 Millgate Crescent
Toronto, Ontario
Bright, Clean, Spacious Main Floor Only, Partially Furnished At Excellent Location, At Bayview Village, 5 Minutes Walk To Sheppard Subway Station, 2 Minutes Walk TO Bayview Village Mall, TTC, Library, Banks, & YMCA, 1 Minute Walk TO Park and Tennis Courts, Close to School, Ravines, HWY 401, North York General Hospital, Top Ranked Schools (Earl Haig SS, Bayview MS, Elkhom PS) (id:60365)
3208 - 50 O'neill Road
Toronto, Ontario
Welcome to the Penthouse at Rodeo Drive Condos! This stunning top-floor corner suite offers a sophisticated lifestyle right at the Shops at Don Mills. Experience breathtaking panoramic views from North to South, including the Downtown Skyline and Lake Ontario, from your expansive private balcony. The bright, open-concept layout features floor-to-ceiling windows and superior finishes throughout. A modern chef's kitchen boasts integrated Miele appliances and custom cabinetry. Freshly updated with new roller blinds. Enjoy resort-style amenities including a cutting-edge fitness center, 24-hour concierge, and a magnificent outdoor pool deck with terrace. Includes 1 Parking and 1 Locker. Steps to fine dining, shopping, VIP Cineplex, and the future Eglinton LRT. Seconds to the DVP. (id:60365)
401 - 415 Jarvis Street
Toronto, Ontario
Welcome To The Central At 415 Jarvis Street. Downtown Living With A Quiet Twist. Discover This Bright And Stylish 2-Bedroom, 2 Bath Stacked Townhouse Located In The Heart Of Toronto. This Coveted End-Unit Floor Plan Is One Of The Larger Units In The Complex (850sqft + 215sqft rooftop deck) And Offers Thoughtfully Updated Living Space, Bathed In Natural Light. The Chef-Inspired Kitchen Features Sleek Quartz Countertops, A Fully Tiled Backsplash, And Stainless Steel Appliances Including A French-Door Fridge With A Double Freezer Drawer And Ample Full-Sized Cabinetry For All Your Culinary Needs. Enjoy Cozy Evenings By The Gas Fireplace And Sunny Summer Barbecues On Your Private Rooftop Terrace, Complete With A Direct Water Hookup For Your Dream Rooftop Garden. With Hardwood Floors Throughout, Two Generous Bedrooms, And Updated Finishes, This Home Offers The Perfect Balance Of City Convenience And Quiet Retreat. Nestled Just Off The Main Strip, You Are Close To All The Action But Far Enough To Enjoy Peace And Privacy. A Locker For Additional Storage Included. 1 parking spot is included in rent. Don't Miss Your Chance To Live In One Of Downtown Toronto's Most Walkable And Vibrant Neighbourhoods. (id:60365)

